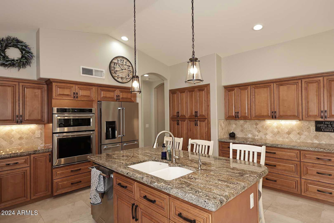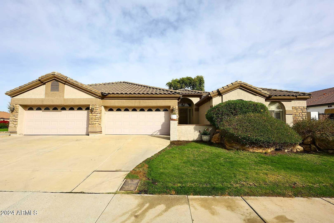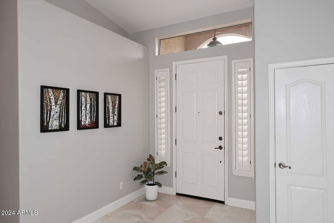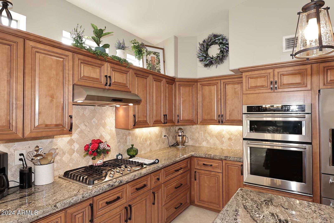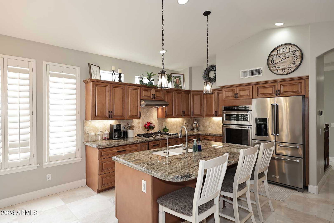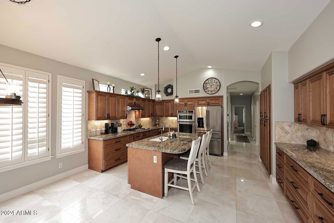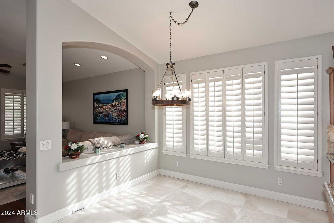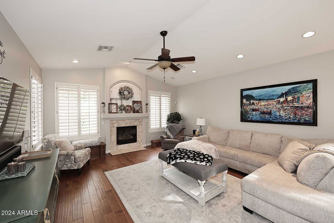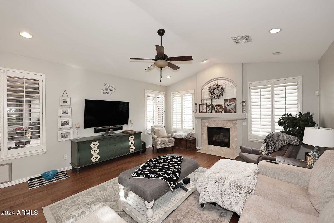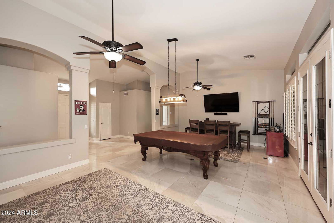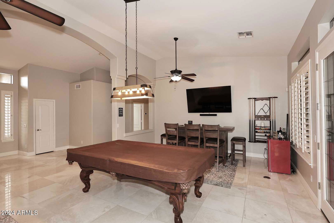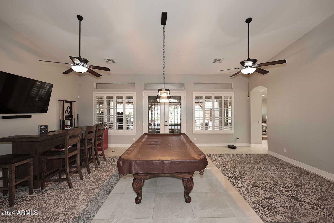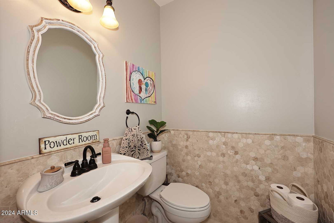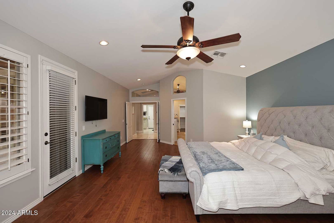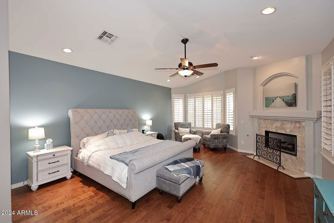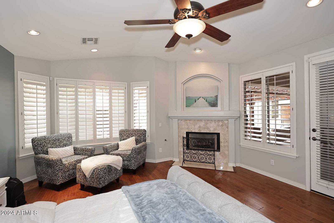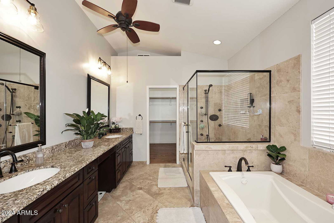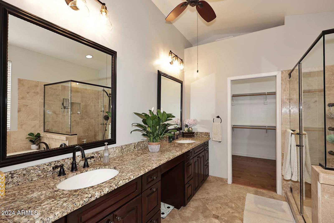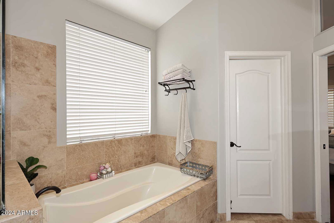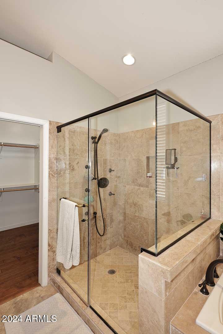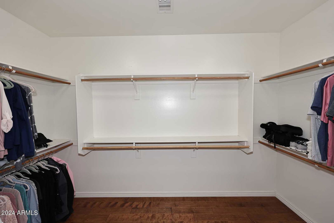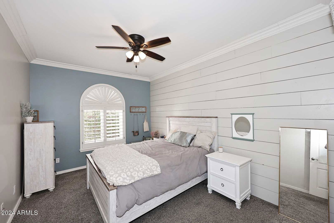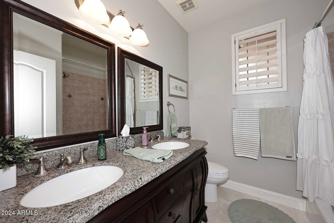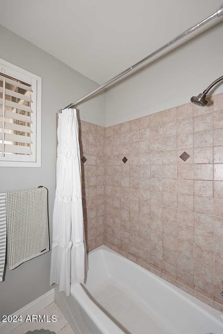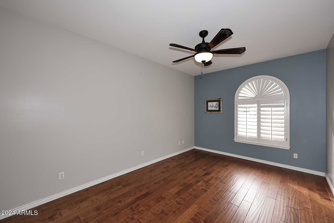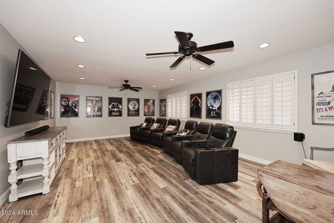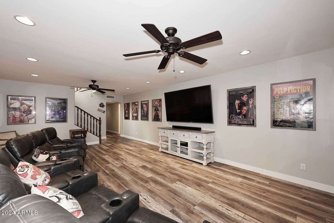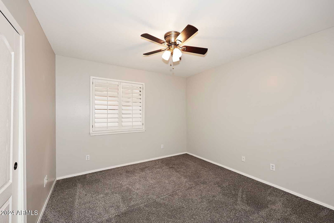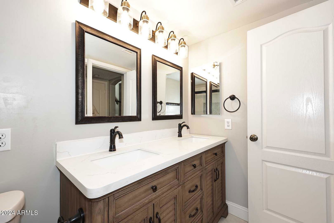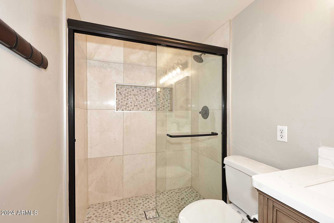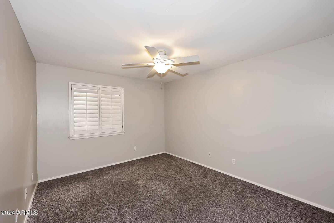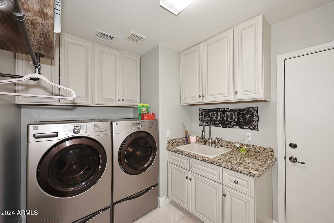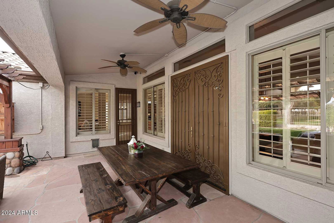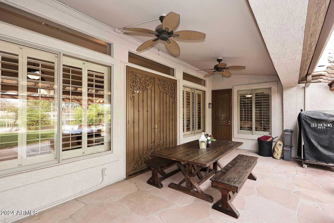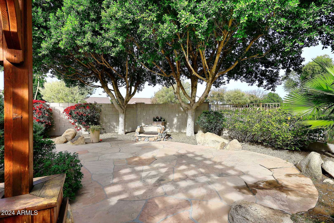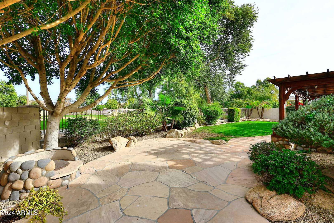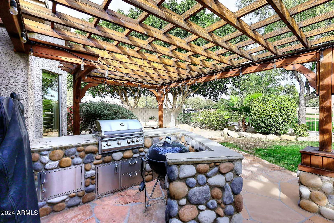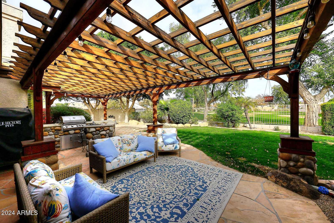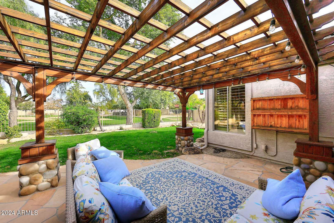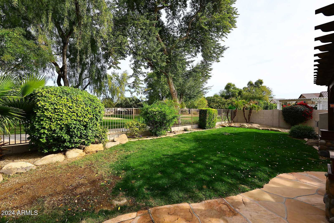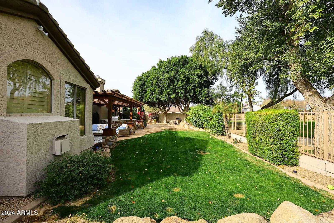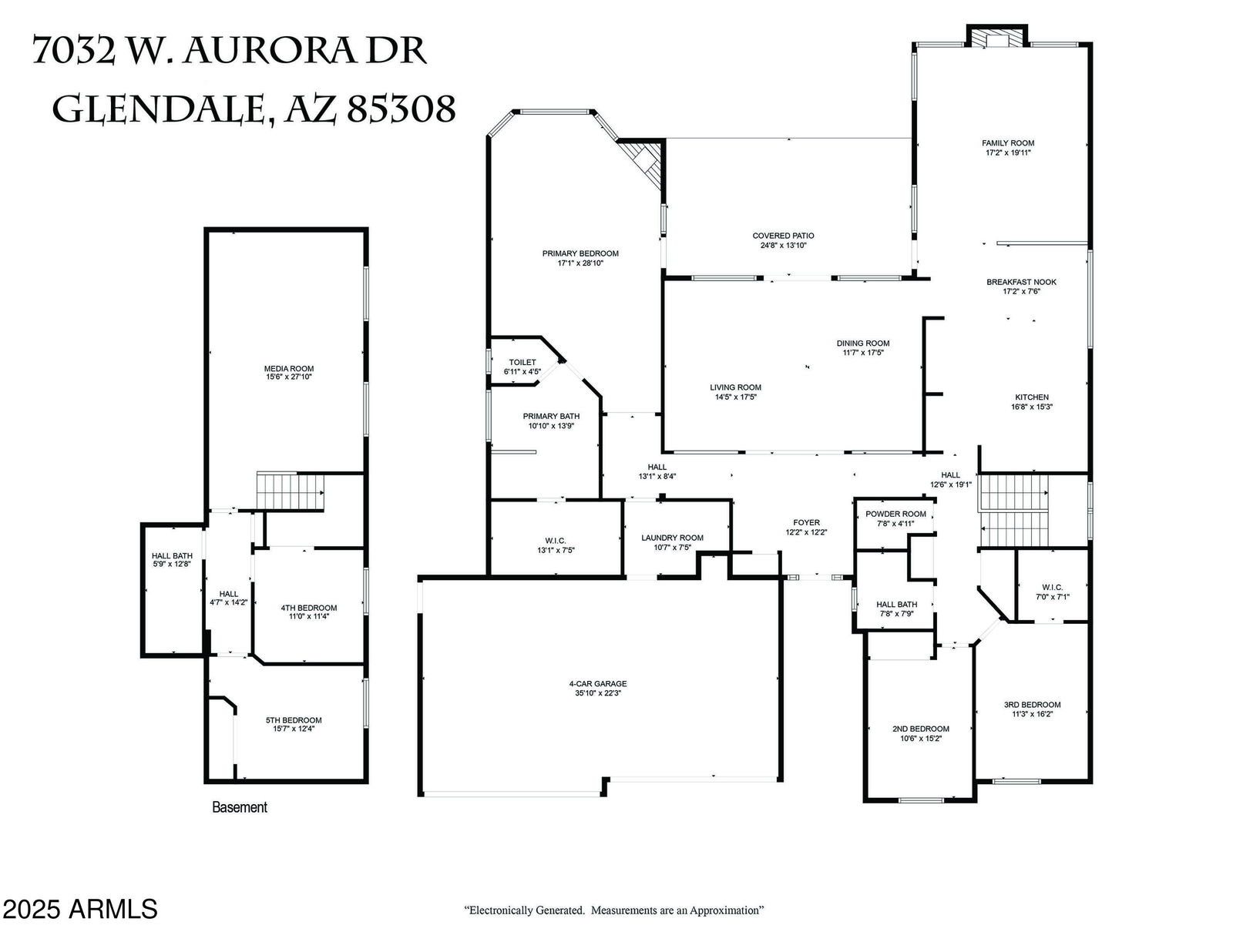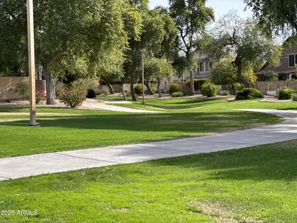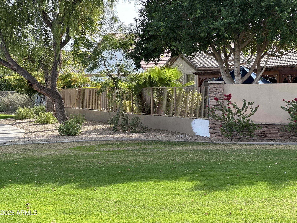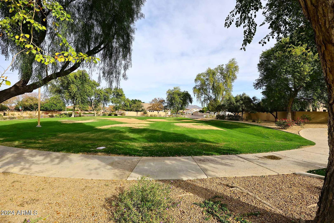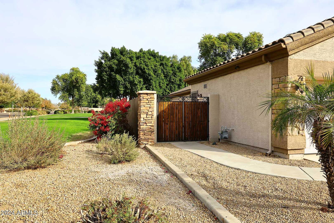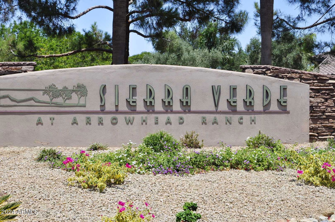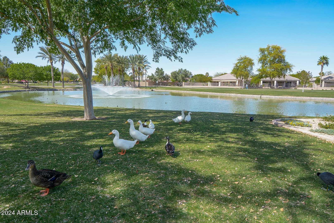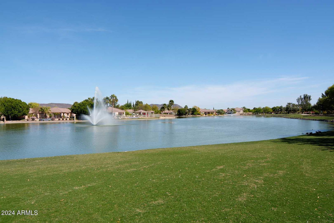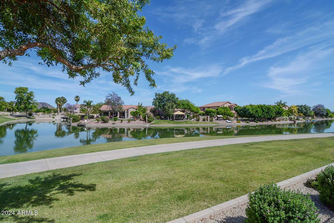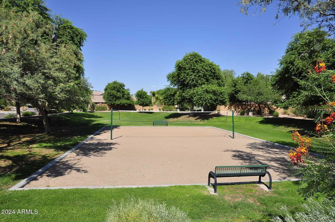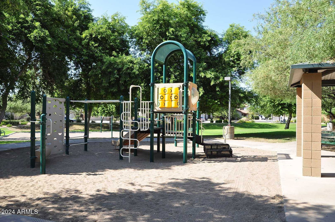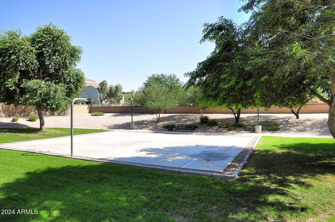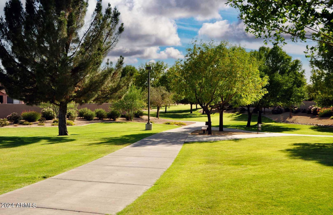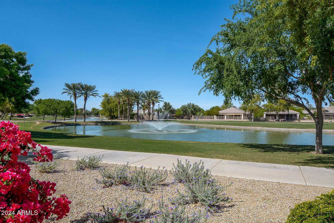7032 W Aurora Drive, Glendale, AZ 85308
- $918,700
- 5
- BD
- 3.5
- BA
- 3,941
- SqFt
- Sold Price
- $918,700
- List Price
- $950,000
- Closing Date
- Mar 03, 2025
- Days on Market
- 41
- Status
- CLOSED
- MLS#
- 6799069
- City
- Glendale
- Bedrooms
- 5
- Bathrooms
- 3.5
- Living SQFT
- 3,941
- Lot Size
- 10,150
- Subdivision
- Sierra Verde Parcel C
- Year Built
- 1998
- Type
- Single Family Residence
Property Description
Gorgeous basement home-4 car garage, lot is backing & sides to open greenbelt. New roof December 2024. Perfect with beautiful upgraded flooring thruout. Lg updated island kitchen with SS appliances, 5 burner gas cooktop, granite counters & plenty of cabinets open to family rm w/FP. Formal living & dining rm opens to bkyd. Spacious primary suite w/FP & sitting area, double vanity, garden tub & separate stone tile shower plus lg walk-in closet. Two additional bedrooms, walk-in closets, full bath & powder room. Lower level 2 more bedrooms, full bath along with huge media/game room. Plantation shutters, central vac, fans. Lush backyard w/firepit, BBQ, covered patio & pergola & great view of greenbelt open space. Walk to excellent K-8 school. Minutes to 101 Frwy, shopping, and dining. Built-in cabinets in spacious 4 car garage, courtyard entry. Sierra Verde C-Arrowhead-5 has walking paths surrounding the lake and throughout, playground, park, sport court and gorgeous landscaping.
Additional Information
- Elementary School
- Sierra Verde STEAM Academy
- High School
- Mountain Ridge High School
- Middle School
- Sierra Verde STEAM Academy
- School District
- Deer Valley Unified District
- Acres
- 0.23
- Architecture
- Santa Barbara/Tuscan
- Assoc Fee Includes
- Maintenance Grounds
- Hoa Fee
- $420
- Hoa Fee Frequency
- Semi-Annually
- Hoa
- Yes
- Hoa Name
- Sierra Verde C
- Basement Description
- Finished, Partial
- Builder Name
- Jackson
- Community
- Sierra Verde - Arrowhead 5
- Community Features
- Lake, Playground, Biking/Walking Path
- Construction
- Stucco, Wood Frame, Painted, Stone
- Cooling
- Central Air, Ceiling Fan(s), Programmable Thmstat
- Electric
- 220 Volts in Kitchen
- Exterior Features
- Playground, Private Yard, Storage, Built-in Barbecue
- Fencing
- Block, Wrought Iron
- Fireplace
- Fire Pit, 3+ Fireplace, Family Room, Master Bedroom
- Flooring
- Carpet, Vinyl, Stone, Wood
- Garage Spaces
- 4
- Heating
- Natural Gas
- Living Area
- 3,941
- Lot Size
- 10,150
- New Financing
- Cash, Conventional
- Other Rooms
- Media Room, Family Room, Bonus/Game Room
- Parking Features
- RV Gate, Garage Door Opener, Direct Access, Attch'd Gar Cabinets, Separate Strge Area
- Property Description
- North/South Exposure, Borders Common Area
- Roofing
- Tile
- Sewer
- Sewer in & Cnctd, Public Sewer
- Spa
- None
- Stories
- 1
- Style
- Detached
- Subdivision
- Sierra Verde Parcel C
- Taxes
- $4,681
- Tax Year
- 2024
- Water
- City Water
Mortgage Calculator
Listing courtesy of AZ Brokerage Holdings, LLC. Selling Office: AZ Pro Realty.
All information should be verified by the recipient and none is guaranteed as accurate by ARMLS. Copyright 2025 Arizona Regional Multiple Listing Service, Inc. All rights reserved.
