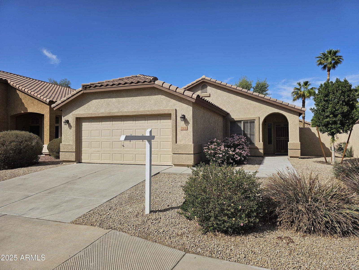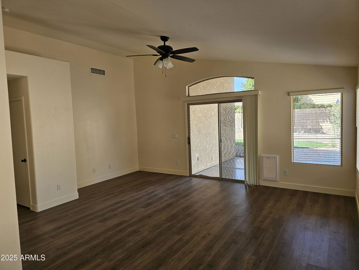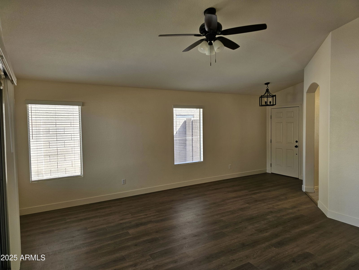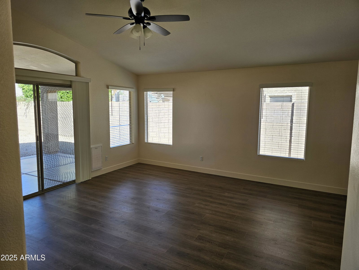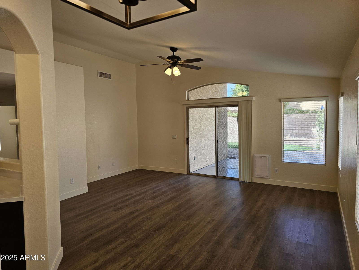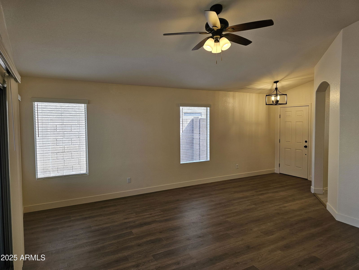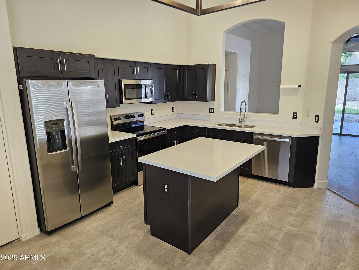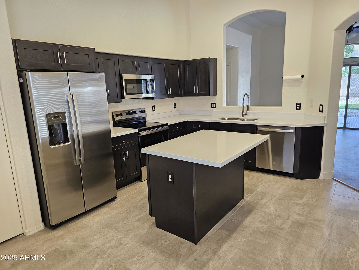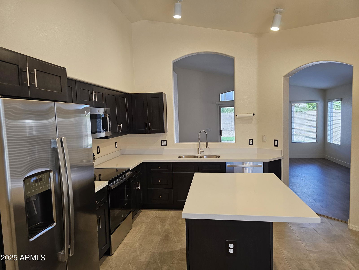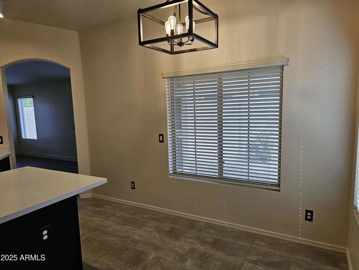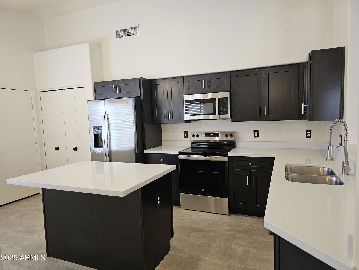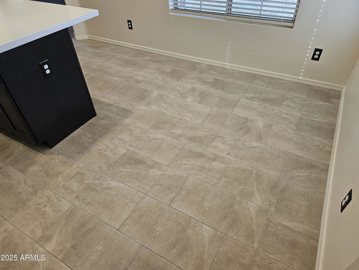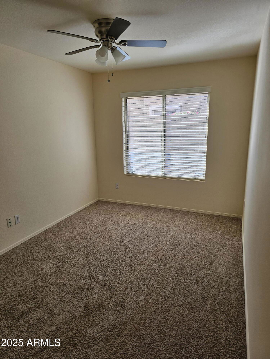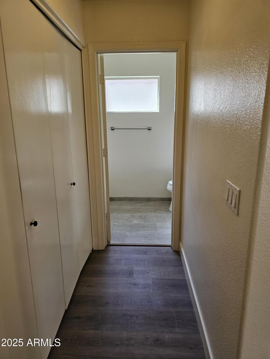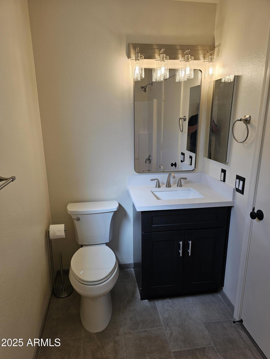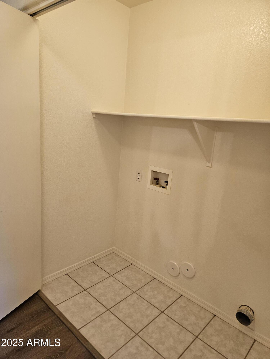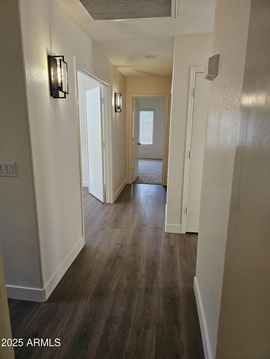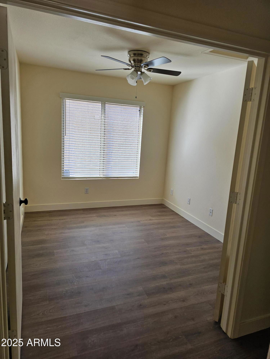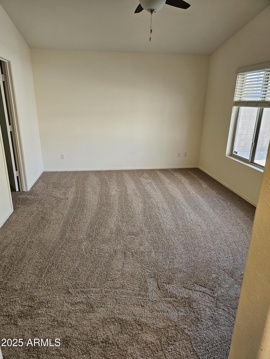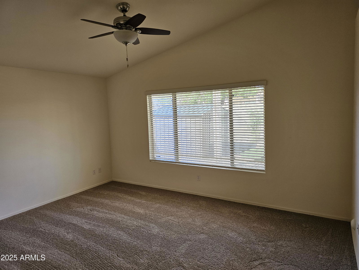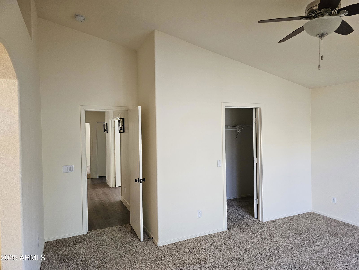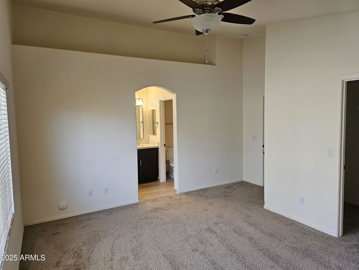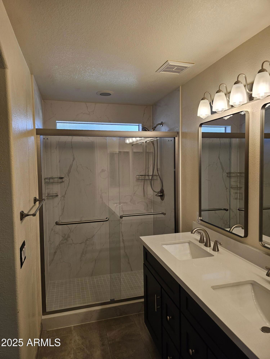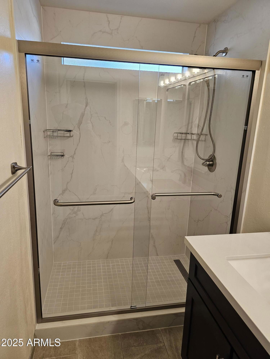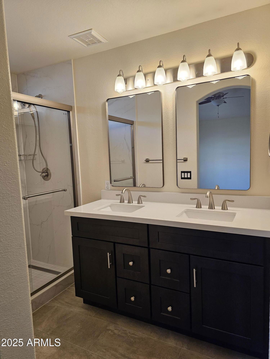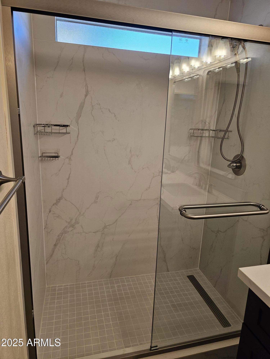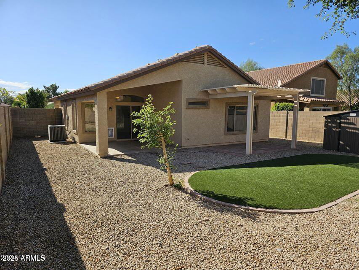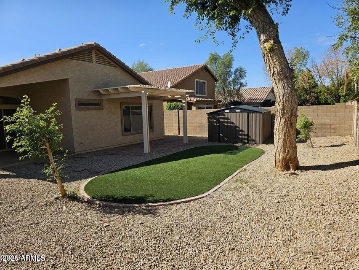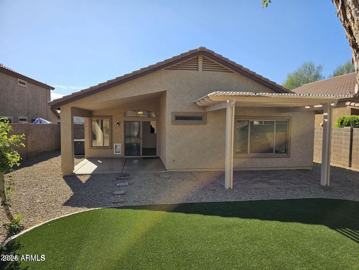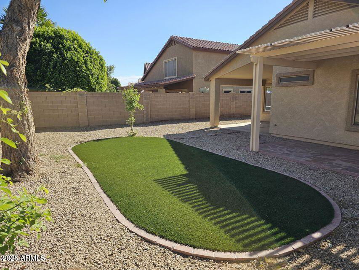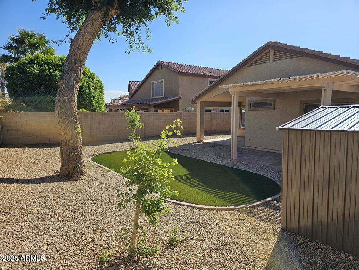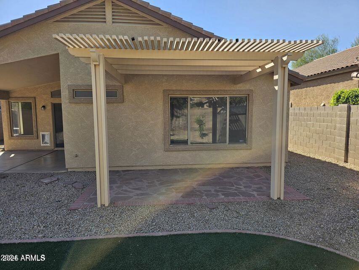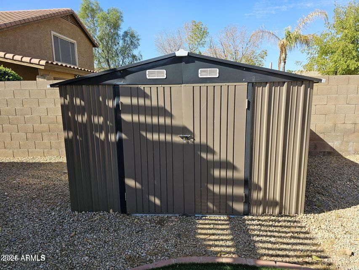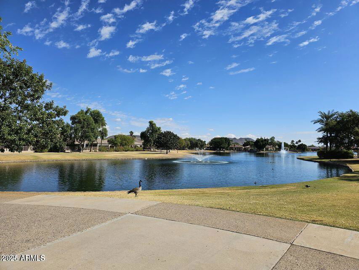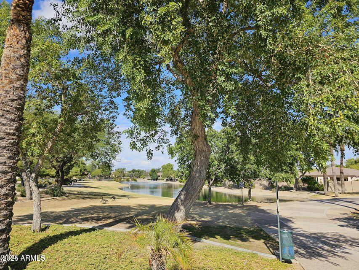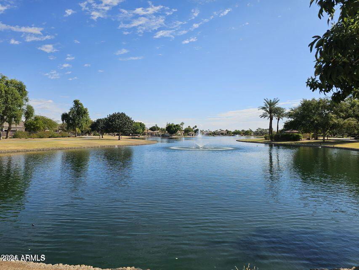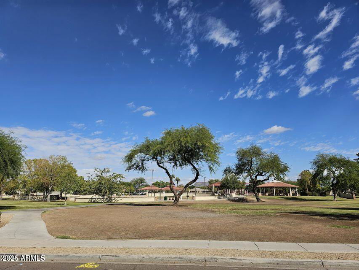7202 W Mohawk Lane, Glendale, AZ 85308
- $450,000
- 3
- BD
- 2
- BA
- 1,358
- SqFt
- Sold Price
- $450,000
- List Price
- $474,500
- Closing Date
- Mar 20, 2025
- Days on Market
- 4
- Status
- CLOSED
- MLS#
- 6828985
- City
- Glendale
- Bedrooms
- 3
- Bathrooms
- 2
- Living SQFT
- 1,358
- Lot Size
- 5,991
- Subdivision
- Valencia 2
- Year Built
- 1999
- Type
- Single Family Residence
Property Description
REMODELED & LOCATION!! Come view your next home. You will be amazed with the beautiful transformation of this 3 bedroom, 2 bath home located in highly sought out Arrowhead Ranch. You will enter the home & walk into the great room that has vaulted ceiling, ceiling fan, doggy door & new laminate wood floors. The new kitchen is adjacent and features brand-new stainless-steel appliances, brand new cabinets, sink, island & beautiful quartz counters. Down the hallway you will find the bedrooms with brand new carpet and one bedroom with laminate wood floor, indoor laundry area, bathroom with new tile floors, cabinet & sink. The hall ends at the master bedroom which features new carpet and a brand-new bathroom featuring porcelain tile panels in the shower, quartz countertops, new tile, brand new cabinets & toilet. Interior is freshly painted and has brand new window coverings. The low maintenance backyard features turf and a shed for extra storage. The neighborhood includes walking paths, playgrounds and the scenic lake. Close to the 101, restaurants, shopping and entertainment. Home has been highly upgraded and won't disappoint!
Additional Information
- Elementary School
- Sierra Verde STEAM Academy
- High School
- Mountain Ridge High School
- Middle School
- Sierra Verde STEAM Academy
- School District
- Deer Valley Unified District
- Acres
- 0.14
- Architecture
- Ranch
- Assoc Fee Includes
- Maintenance Grounds
- Hoa Fee
- $420
- Hoa Fee Frequency
- Semi-Annually
- Hoa
- Yes
- Hoa Name
- Arrowhead Ranch
- Builder Name
- Shea Homes
- Community
- Arrowhead Ranch
- Community Features
- Playground, Biking/Walking Path
- Construction
- Stucco, Wood Frame, Painted, Block
- Cooling
- Central Air, Ceiling Fan(s)
- Exterior Features
- Playground, Private Street(s), Storage
- Fencing
- Block
- Fireplace
- None
- Flooring
- Carpet, Laminate, Tile
- Garage Spaces
- 2
- Heating
- Electric
- Laundry
- Wshr/Dry HookUp Only
- Living Area
- 1,358
- Lot Size
- 5,991
- New Financing
- Cash, Conventional, FHA, VA Loan
- Other Rooms
- Great Room
- Parking Features
- Garage Door Opener, Direct Access
- Property Description
- North/South Exposure
- Roofing
- Tile
- Sewer
- Public Sewer
- Spa
- None
- Stories
- 1
- Style
- Detached
- Subdivision
- Valencia 2
- Taxes
- $1,627
- Tax Year
- 2024
- Water
- City Water
Mortgage Calculator
Listing courtesy of Mountain Dreams Realty. Selling Office: West USA Realty.
All information should be verified by the recipient and none is guaranteed as accurate by ARMLS. Copyright 2025 Arizona Regional Multiple Listing Service, Inc. All rights reserved.
