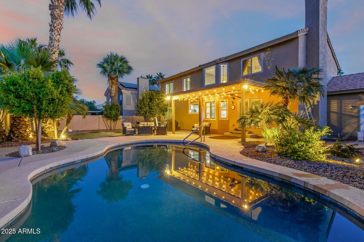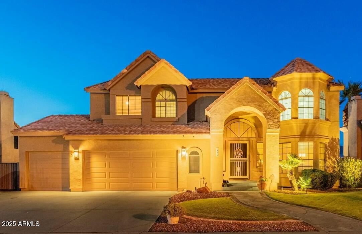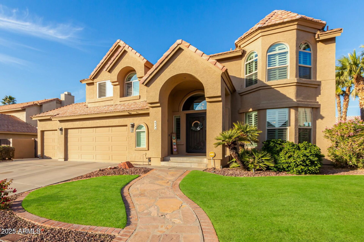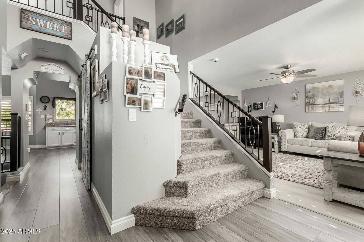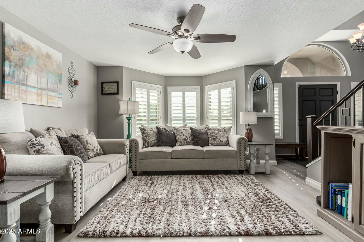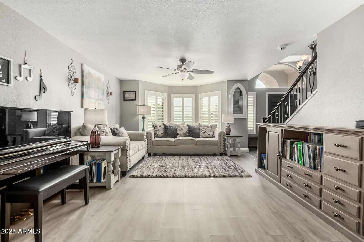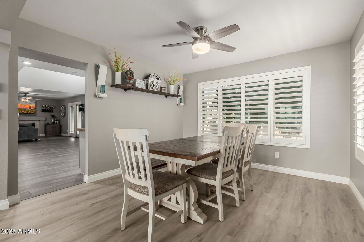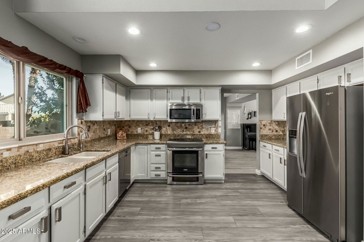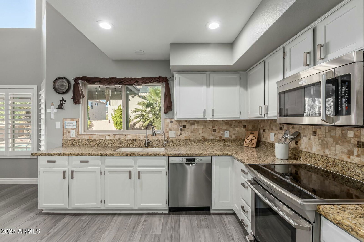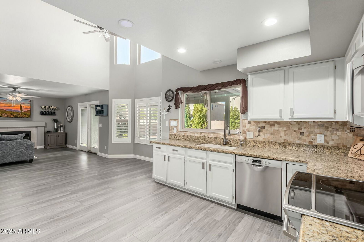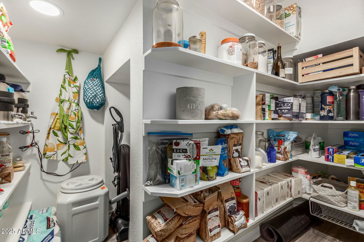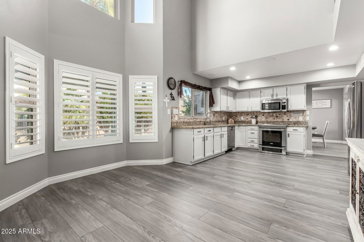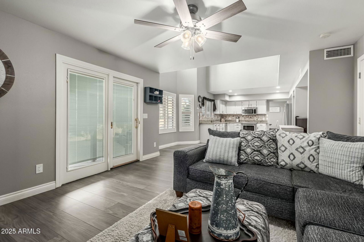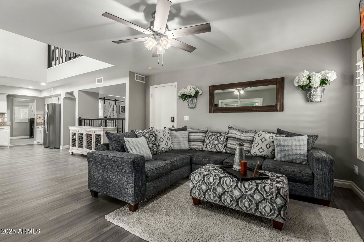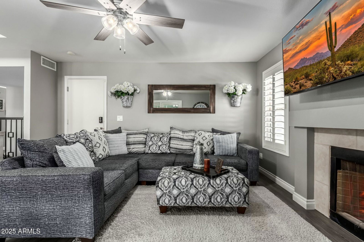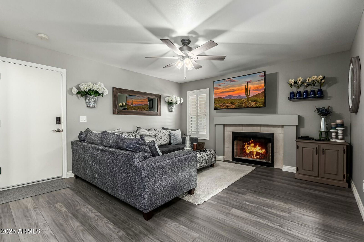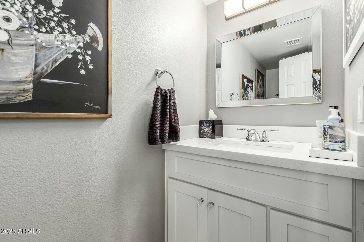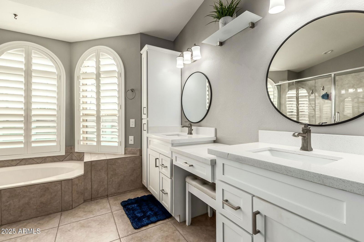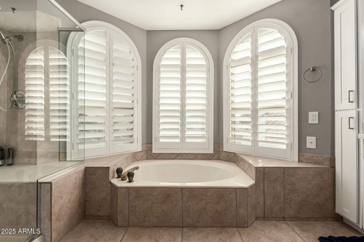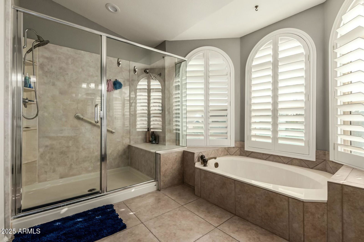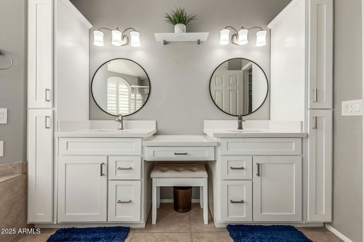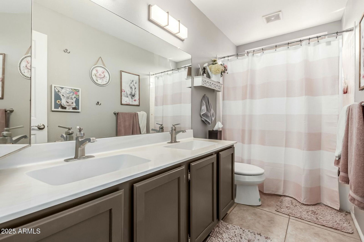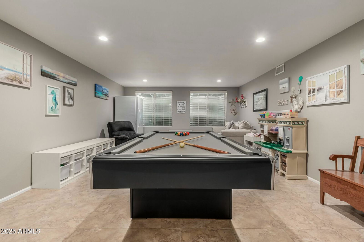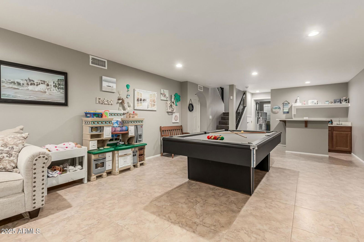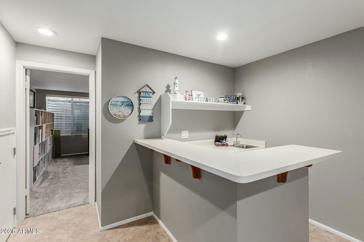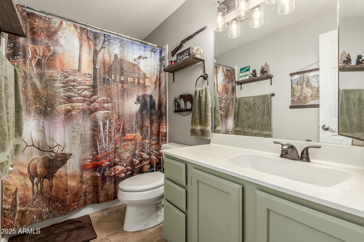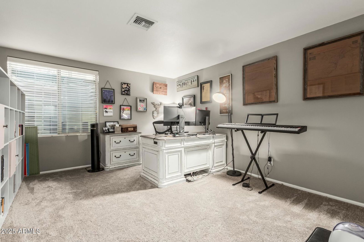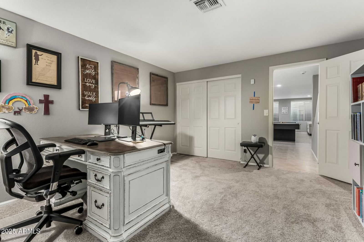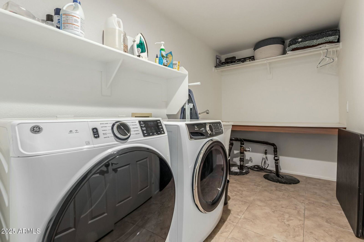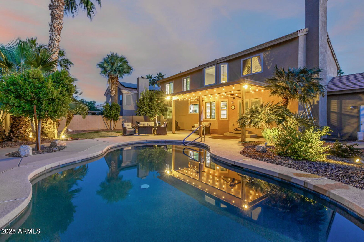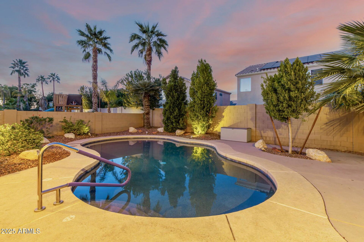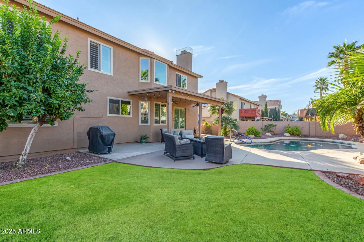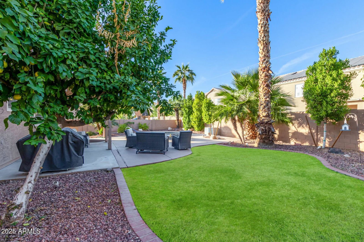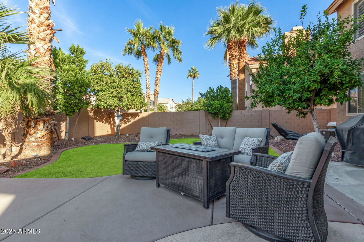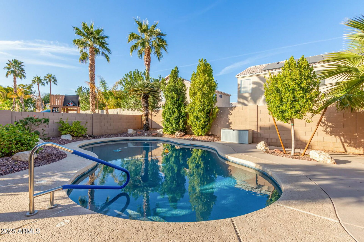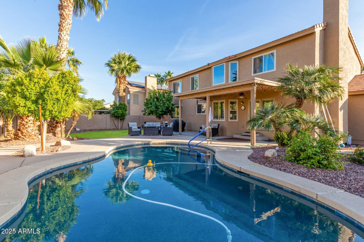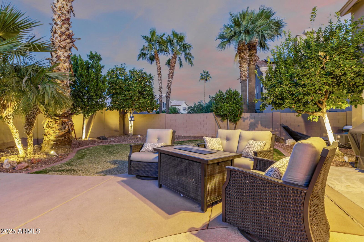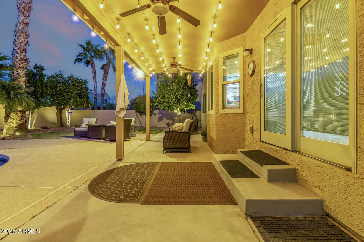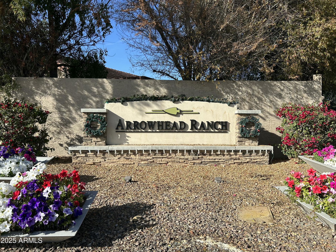6746 W Tonto Drive, Glendale, AZ 85308
- $735,000
- 6
- BD
- 3.5
- BA
- 3,566
- SqFt
- Sold Price
- $735,000
- List Price
- $749,900
- Closing Date
- Mar 03, 2025
- Days on Market
- 27
- Status
- CLOSED
- MLS#
- 6799164
- City
- Glendale
- Bedrooms
- 6
- Bathrooms
- 3.5
- Living SQFT
- 3,566
- Lot Size
- 7,600
- Subdivision
- Hamilton Arrowhead Ranch 2
- Year Built
- 1988
- Type
- Single Family Residence
Property Description
Discover an exceptional opportunity to own this stunning 6-bedroom, 3.5-bathroom home, boasting 3,566 square feet of living space, complete with a fully finished basement. Situated in a PRIME location, this property is conveniently close to shopping, dining, and freeway access. As you enter, you'll be greeted by a formal living and dining room that sets the tone for elegance. The open-concept kitchen features granite countertops, a stylish tile backsplash, a walk-in pantry, and a charming bay window perfect for a breakfast table, seamlessly connecting to a cozy family room adorned with a lovely fireplace. Soft pleasing interior features soothing custom paint, new luxury vinyl flooring, and newer carpet. ALL wiindows replaced 2024. The finished basement is perfect for multi-generationa living, featuring a large entertainment space ideal for movie nights and get togethers, complete with a bar setup and counter seating. This level also includes two additional bedrooms and a full bath, providing ample accommodation. Retreat to the spacious primary suite, which boasts an en suite bath featuring dual vanities, an oversized step-in shower, a luxurious soaking tub, and a walk-in closet. Step outside to your expansive covered patio, offering relaxing views of the sparkling pool, and mature citrus trees, with tall tree privacy landscaping. This home truly embodies the ideal blend of comfort and luxury in a fantastic location! Owners have put over $70,000 in upgrades into the home. Don't miss out!
Additional Information
- Elementary School
- Arrowhead Elementary School
- High School
- Deer Valley High School
- Middle School
- Arrowhead Elementary School
- School District
- Deer Valley Unified District
- Acres
- 0.17
- Assoc Fee Includes
- Maintenance Grounds
- Hoa Fee
- $240
- Hoa Fee Frequency
- Semi-Annually
- Hoa
- Yes
- Hoa Name
- Arrowhead Ranch
- Basement Description
- Finished
- Builder Name
- Coventry Homes
- Community
- Hamilton At Arrowhead Ranch
- Community Features
- Near Bus Stop, Playground, Biking/Walking Path
- Construction
- Stucco, Wood Frame, Painted
- Cooling
- Central Air
- Exterior Features
- Balcony
- Fencing
- Block
- Fireplace
- Fire Pit, 1 Fireplace
- Flooring
- Carpet, Vinyl
- Garage Spaces
- 3
- Heating
- Electric
- Laundry
- Wshr/Dry HookUp Only
- Living Area
- 3,566
- Lot Size
- 7,600
- New Financing
- Cash, Conventional, FHA, VA Loan
- Other Rooms
- Bonus/Game Room
- Parking Features
- Garage Door Opener, Direct Access, Attch'd Gar Cabinets
- Roofing
- Tile
- Sewer
- Public Sewer
- Spa
- None
- Stories
- 2
- Style
- Detached
- Subdivision
- Hamilton Arrowhead Ranch 2
- Taxes
- $3,000
- Tax Year
- 2024
- Water
- City Water
Mortgage Calculator
Listing courtesy of RE/MAX Fine Properties. Selling Office: eXp Realty.
All information should be verified by the recipient and none is guaranteed as accurate by ARMLS. Copyright 2025 Arizona Regional Multiple Listing Service, Inc. All rights reserved.
