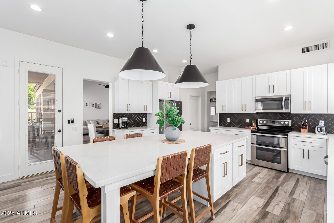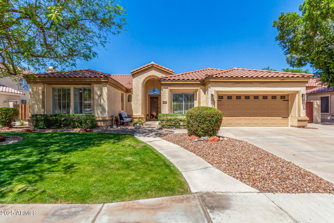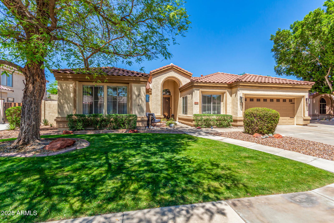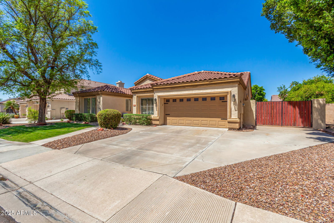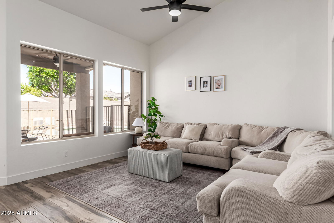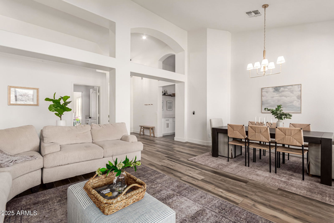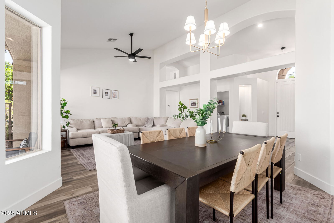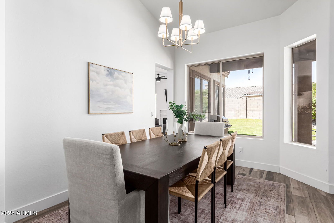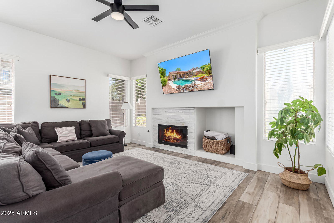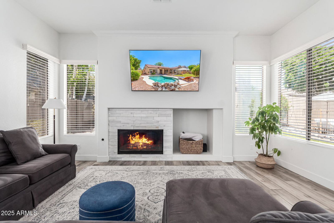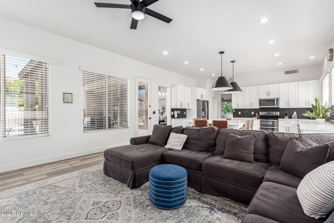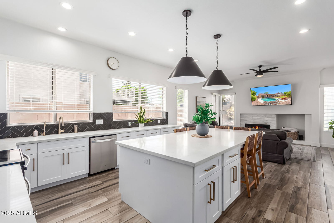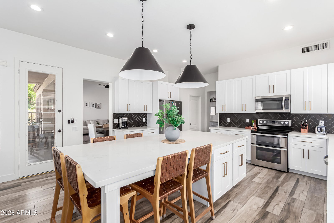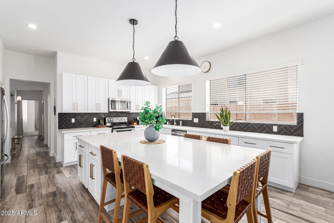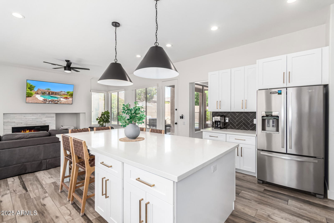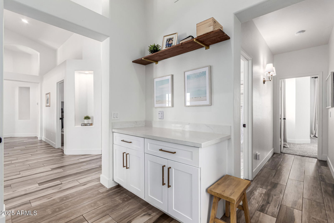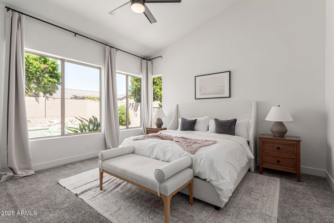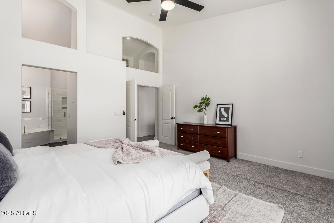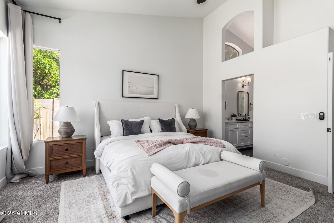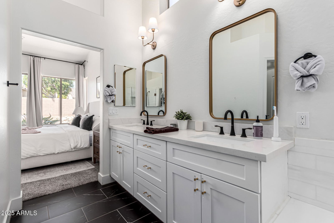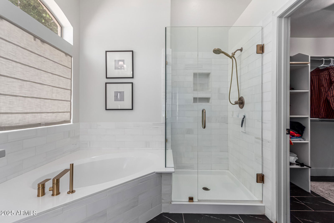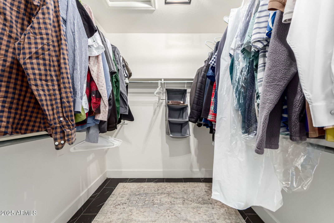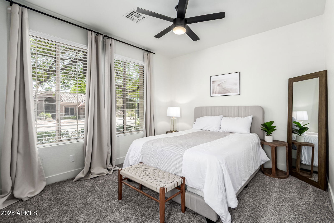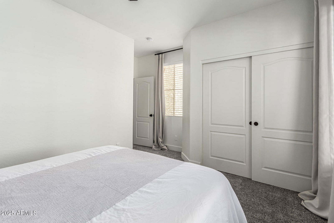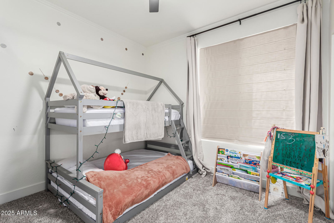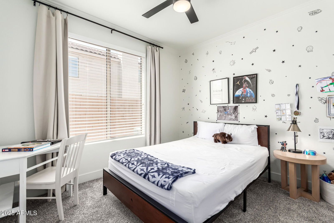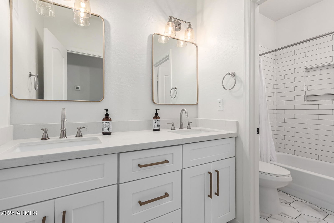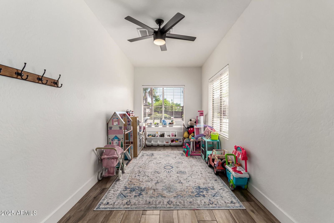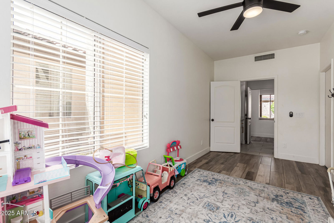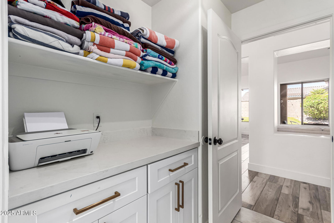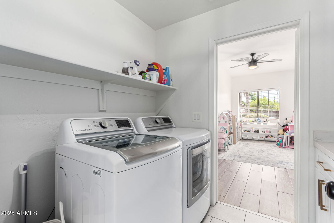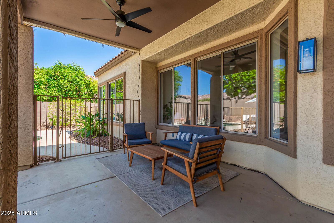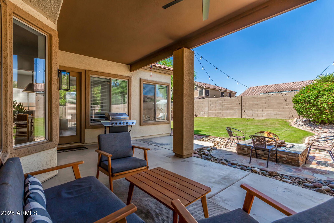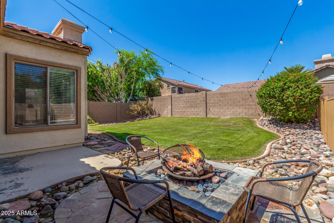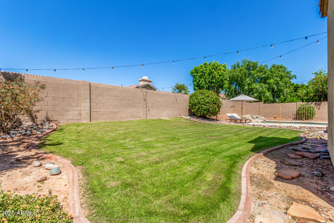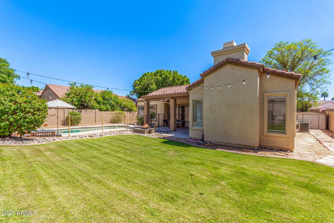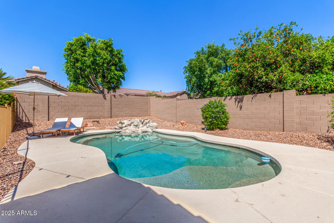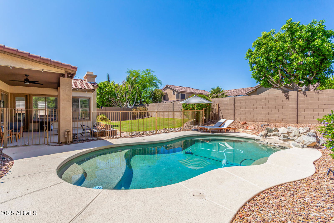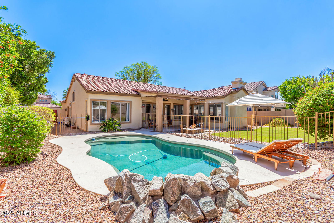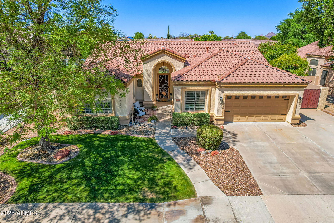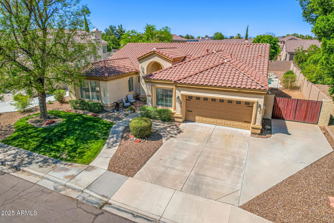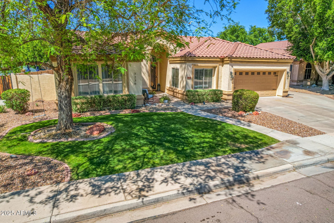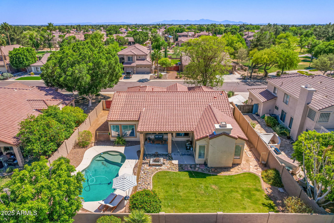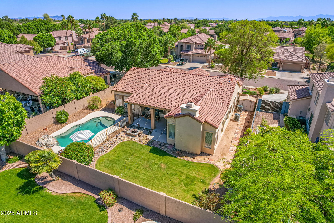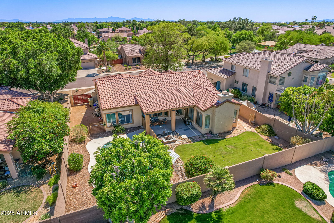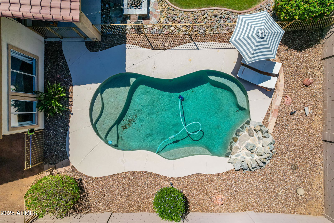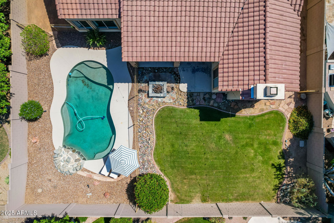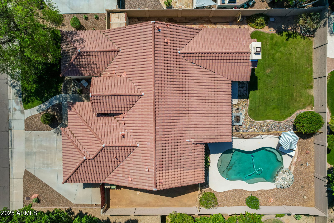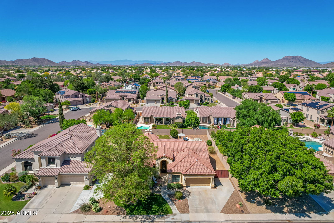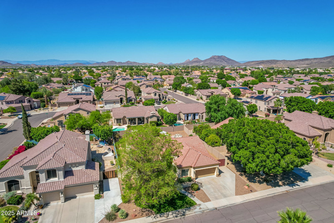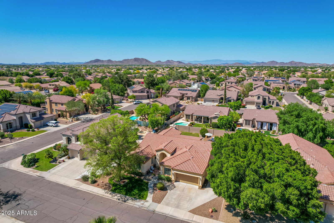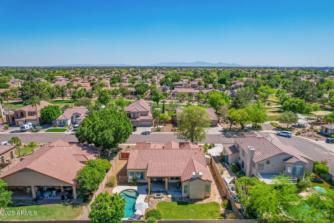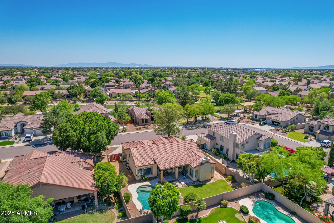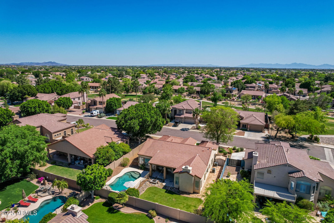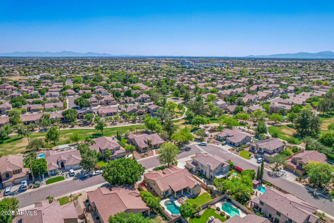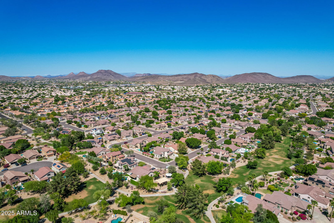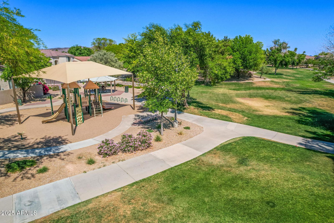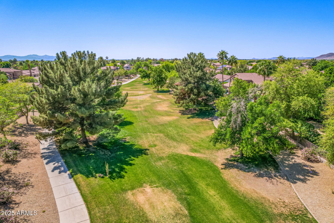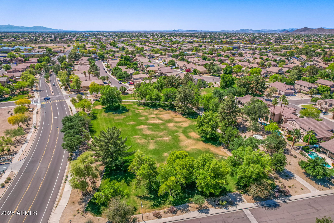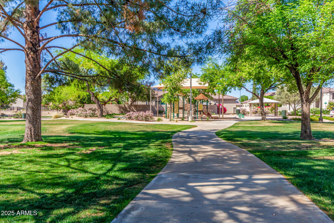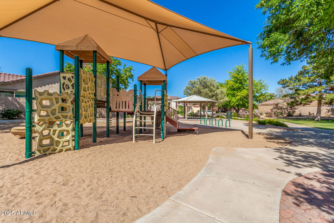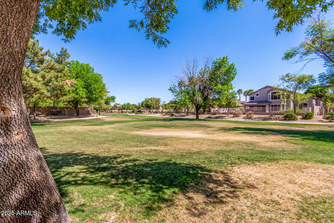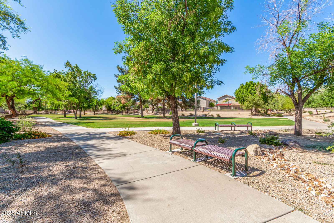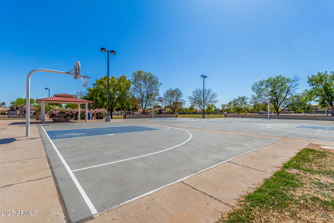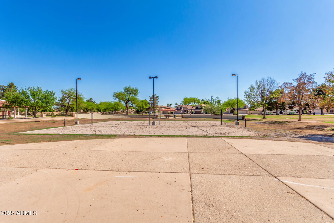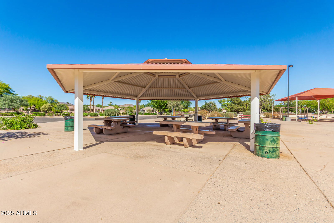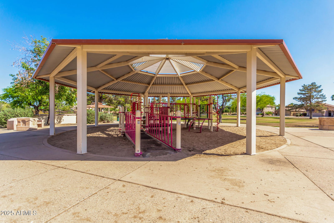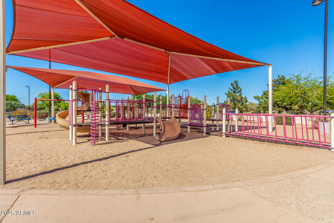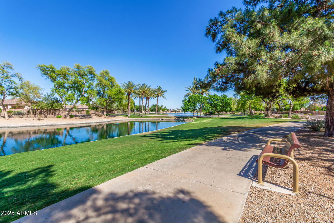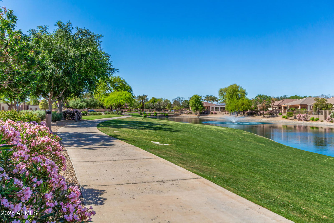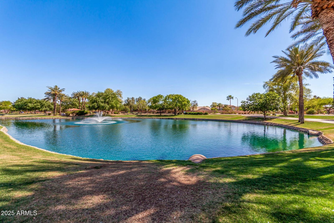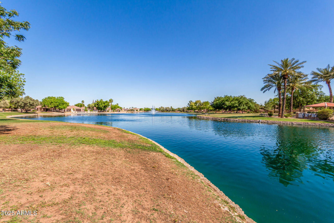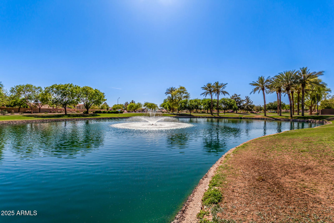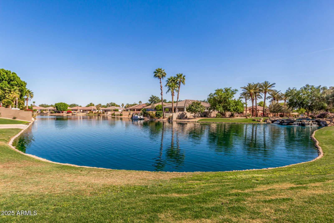7236 W Aurora Drive, Glendale, AZ 85308
- $720,000
- 4
- BD
- 2
- BA
- 2,394
- SqFt
- Sold Price
- $720,000
- List Price
- $760,000
- Closing Date
- Jun 04, 2025
- Days on Market
- 28
- Status
- CLOSED
- MLS#
- 6856242
- City
- Glendale
- Bedrooms
- 4
- Bathrooms
- 2
- Living SQFT
- 2,394
- Lot Size
- 9,600
- Subdivision
- Sierra Verde
- Year Built
- 1998
- Type
- Single Family Residence
Property Description
Fantastic opportunity to own this gorgeous updated home in Sierra Verde! This 2,394 sqft single level home features 4 bedrooms, 2 bathrooms, plus a bonus room which is ideal for an office or play area. The lush well-manicured landscape provides suitable setting for relaxing. The interior boasts abundant natural light, a neutral palette, vaulted ceilings and a mix of wood-look tile & carpet flooring in all the right places. Enjoy a welcoming living room/dining area, while the family room has a cozy fireplace & direct access to the backyard. The eat-in kitchen showcases beautiful white shaker cabinets, quartz counters, tile backsplash, stainless steel appliances and an enormous island with a breakfast bar. The master suite hosts a private ensuite bathroom with quartz counters, white shaker cabinets, dual sinks, a tiled shower with glass enclosure, separate tub and a walk-in closet. The large backyard offers a covered patio, fire pit, pool and lush grass which is perfect for gatherings! The north/south exposure, 2-car garage & RV Gate add to its appeal, making it a charming home for even the pickiest buyers. Home is located on quite street within walking distance to parks, biking/walking paths, lakes, playgrounds and highly rated Sierra Verde STEAM Academy! Close to shopping, restaurants and the 101 Freeway. Don't miss this fantastic opportunity!
Additional Information
- Elementary School
- Sierra Verde STEAM Academy
- High School
- Mountain Ridge High School
- Middle School
- Sierra Verde STEAM Academy
- School District
- Deer Valley Unified District
- Acres
- 0.22
- Architecture
- Spanish
- Assoc Fee Includes
- Maintenance Grounds
- Hoa Fee
- $420
- Hoa Fee Frequency
- Semi-Annually
- Hoa
- Yes
- Hoa Name
- Arrowhead Ranch
- Builder Name
- SHEA HOMES
- Community
- Sierra Verde
- Community Features
- Lake, Playground, Biking/Walking Path
- Construction
- Stucco, Wood Frame, Painted
- Cooling
- Central Air, Ceiling Fan(s)
- Exterior Features
- Storage
- Fencing
- Block
- Fireplace
- Fire Pit, 1 Fireplace, Family Room, Gas
- Flooring
- Carpet, Tile
- Garage Spaces
- 2
- Heating
- Natural Gas
- Living Area
- 2,394
- Lot Size
- 9,600
- New Financing
- Cash, Conventional, FHA, VA Loan
- Other Rooms
- Family Room
- Parking Features
- RV Gate, Garage Door Opener, Direct Access
- Property Description
- North/South Exposure
- Roofing
- Tile
- Sewer
- Public Sewer
- Spa
- None
- Stories
- 1
- Style
- Detached
- Subdivision
- Sierra Verde
- Taxes
- $3,074
- Tax Year
- 2024
- Water
- City Water
Mortgage Calculator
Listing courtesy of West USA Realty. Selling Office: RE/MAX Professionals.
All information should be verified by the recipient and none is guaranteed as accurate by ARMLS. Copyright 2025 Arizona Regional Multiple Listing Service, Inc. All rights reserved.
