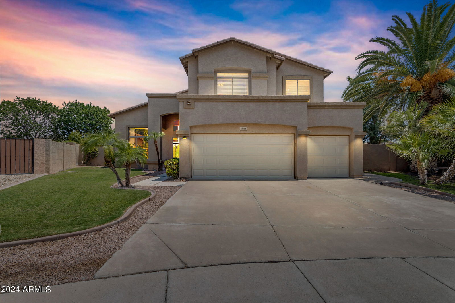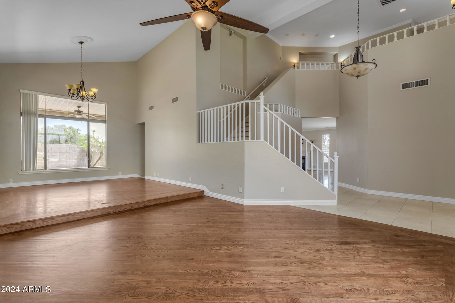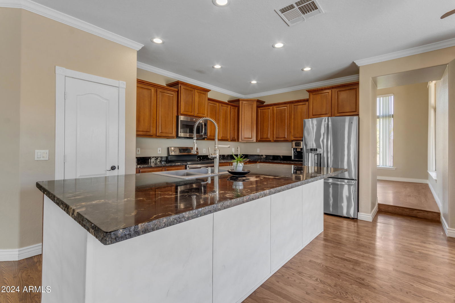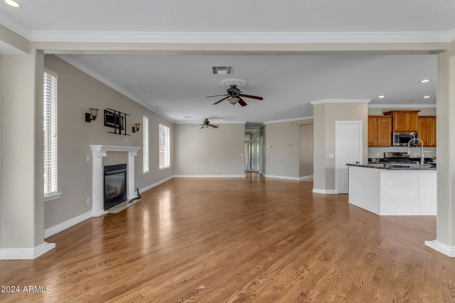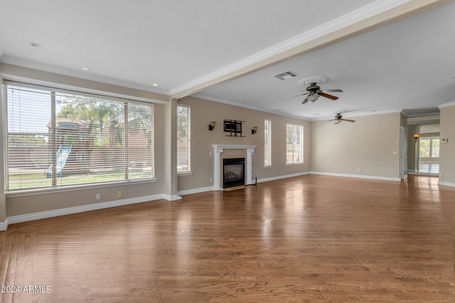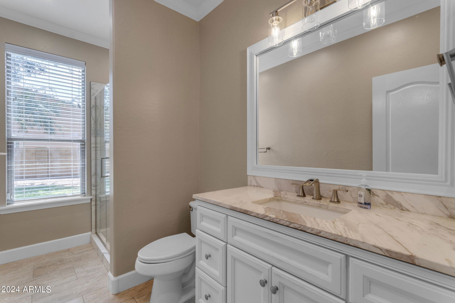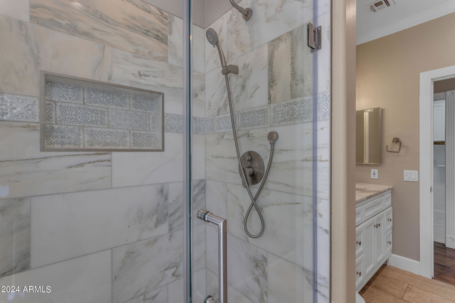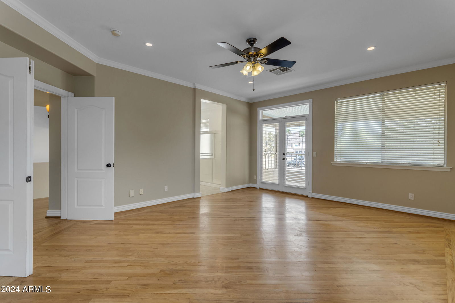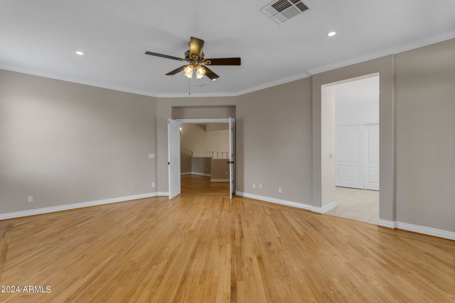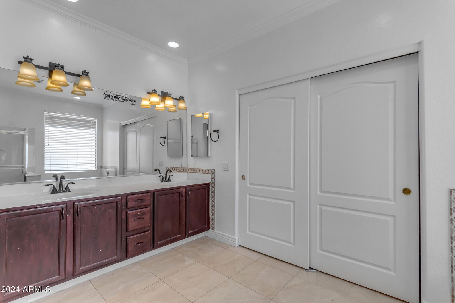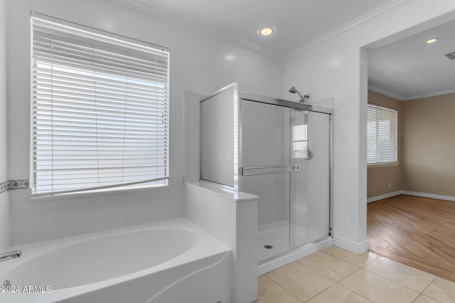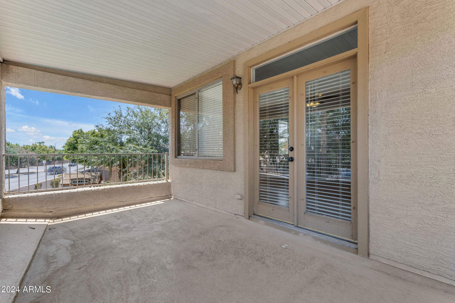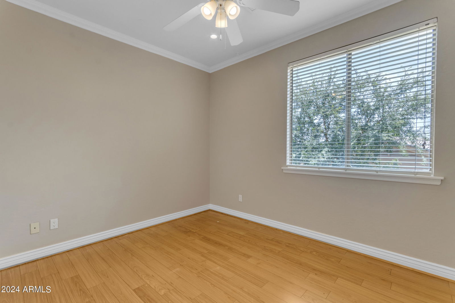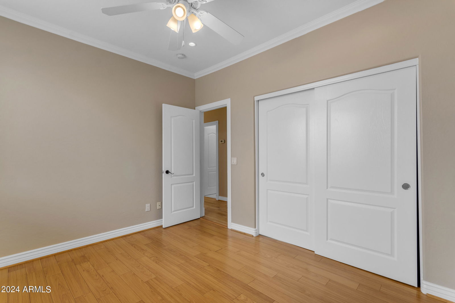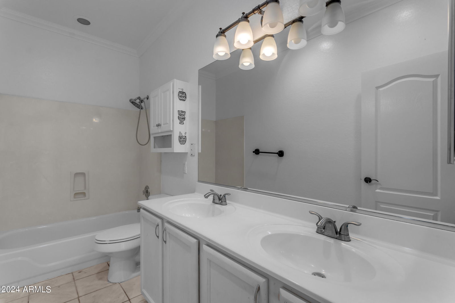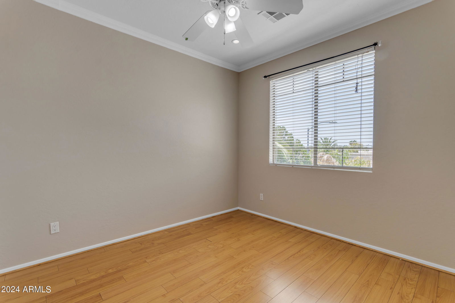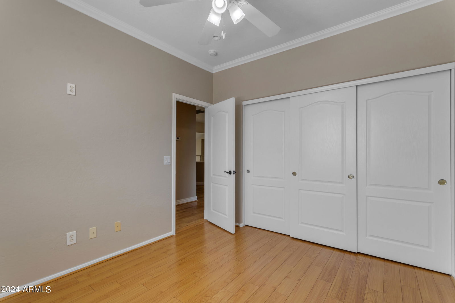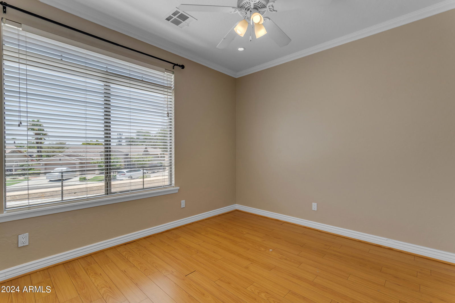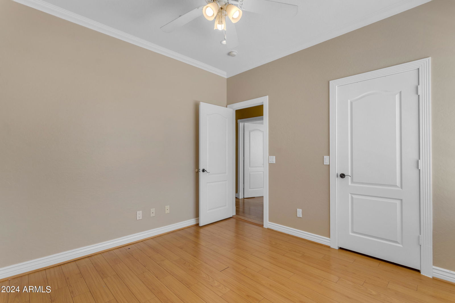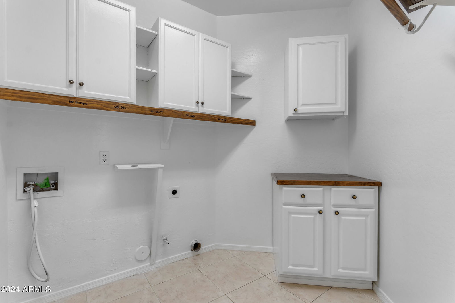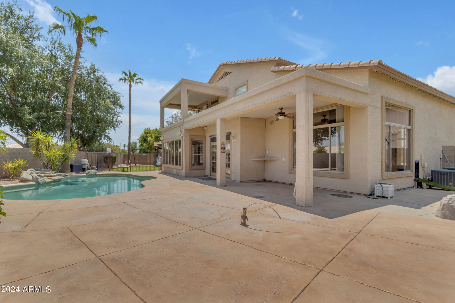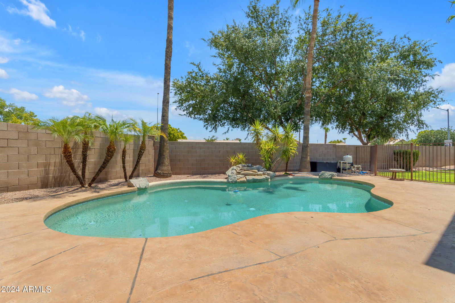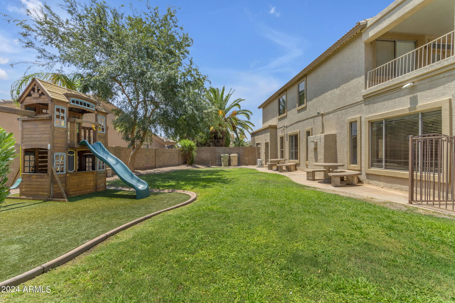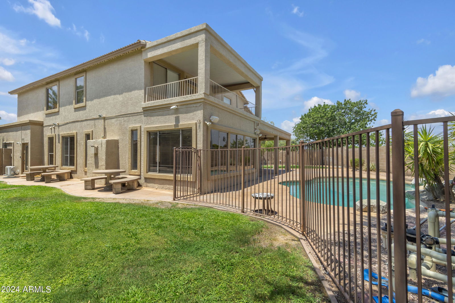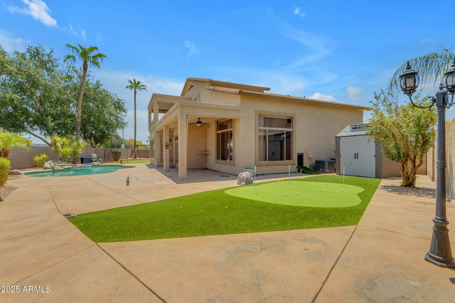21723 N 67th Drive, Glendale, AZ 85308
- $660,000
- 4
- BD
- 3
- BA
- 3,070
- SqFt
- Sold Price
- $660,000
- List Price
- $665,000
- Closing Date
- Apr 04, 2025
- Days on Market
- 244
- Status
- CLOSED
- MLS#
- 6736498
- City
- Glendale
- Bedrooms
- 4
- Bathrooms
- 3
- Living SQFT
- 3,070
- Lot Size
- 10,747
- Subdivision
- Sierra Verde
- Year Built
- 1998
- Type
- Single Family Residence
Property Description
Incredible opportunity to own this large 1/4 acre property on a cul-de-sac lot! This pie-shaped lot gives you a feel of 3 backyards in 1. Enjoy your own putting green, play-pool, large grassy yard, playground for the kids & concrete tables - it's an entertainer's dream! Not only does the backyard feel spacious, but the house is a well-designed 3,070 sf floor-plan. Fresh look with all new interior paint. Upon entering, you'll notice the soaring vaulted ceilings, large windows & real wood floors at the formal living & dining rooms. There is no shortage of space in the kitchen with a staggered cabinet design, wall cabinets, pantry & matching built-in desk. In addition, the kitchen features granite counters w/ natural edge, breakfast bar, eat-in kitchen, stainless steel appliances, crown moulding & lots of recessed lighting. The large family room has a gas fireplace, room for any furniture arrangement, & space for a game-room or additional sitting area. All bedrooms are upstairs. The primary bedroom has double doors, wood floors, crown moulding, recessed lights & a walk-out balcony. The attached primary bathroom includes double sinks, separate tub / shower, private toilet room & walk-in closet. There is a loft off the primary bedroom that is perfect for a small office setup, teen space, or sitting area. All bedrooms have solid flooring, recessed lighting, crown moulding & ceiling fans. For those with hobbies, there is a 3-car garage with the single garage bay that is air conditioned with a mini-split A/C system. Sierra Verde is a great community with walking paths, lakes, top-rated schools, close freeway access & in a great Glendale location.
Additional Information
- Elementary School
- Copper Creek Elementary School
- High School
- Mountain Ridge High School
- Middle School
- Hillcrest Middle School
- School District
- Deer Valley Unified District
- Acres
- 0.25
- Architecture
- Other
- Assoc Fee Includes
- Maintenance Grounds
- Hoa Fee
- $420
- Hoa Fee Frequency
- Semi-Annually
- Hoa
- Yes
- Hoa Name
- Arrowhead Ranch V
- Builder Name
- Morrison
- Community
- Arrowhead Ranch Phase V
- Community Features
- Lake, Near Bus Stop, Playground, Biking/Walking Path
- Construction
- Stucco, Wood Frame, Painted
- Cooling
- Central Air, Ceiling Fan(s), Mini Split, Programmable Thmstat
- Exterior Features
- Playground, Balcony, Misting System, Storage
- Fencing
- Block, Wrought Iron
- Fireplace
- 1 Fireplace, Living Room, Gas
- Flooring
- Laminate, Tile, Wood
- Garage Spaces
- 3
- Heating
- Natural Gas
- Laundry
- Wshr/Dry HookUp Only
- Living Area
- 3,070
- Lot Size
- 10,747
- New Financing
- Cash, Conventional, 1031 Exchange, FHA, VA Loan
- Other Rooms
- Loft, Family Room
- Parking Features
- Garage Door Opener, Direct Access, Temp Controlled
- Property Description
- Cul-De-Sac Lot, Mountain View(s)
- Roofing
- Tile, Rolled/Hot Mop
- Sewer
- Public Sewer
- Spa
- None
- Stories
- 2
- Style
- Detached
- Subdivision
- Sierra Verde
- Taxes
- $3,077
- Tax Year
- 2023
- Water
- City Water
Mortgage Calculator
Listing courtesy of HomeSmart. Selling Office: West USA Realty.
All information should be verified by the recipient and none is guaranteed as accurate by ARMLS. Copyright 2025 Arizona Regional Multiple Listing Service, Inc. All rights reserved.
