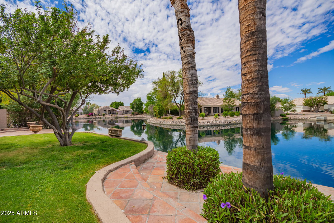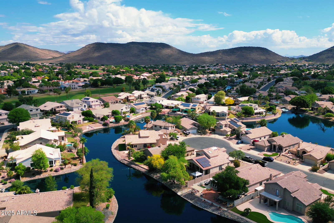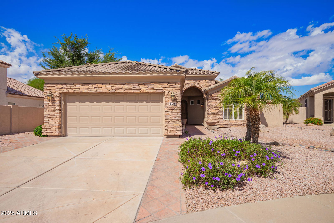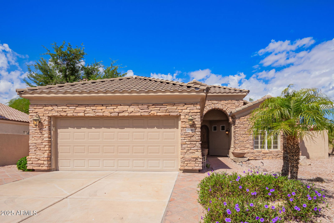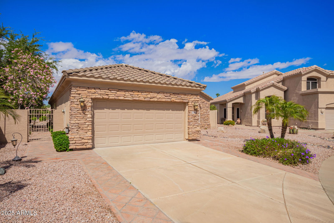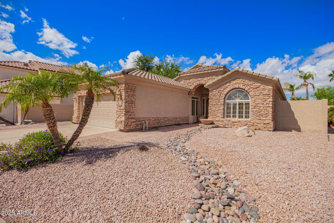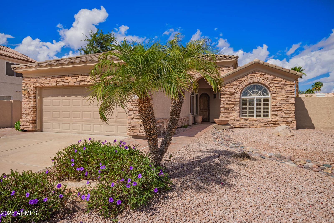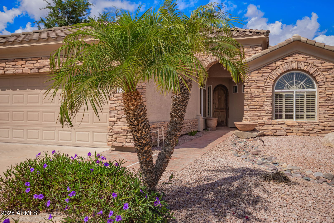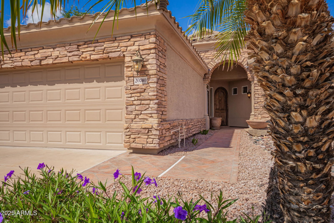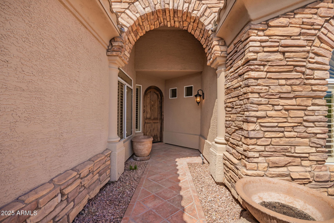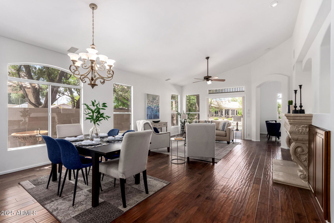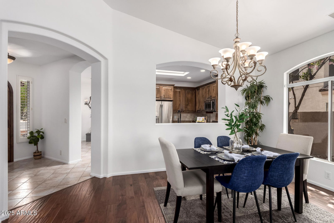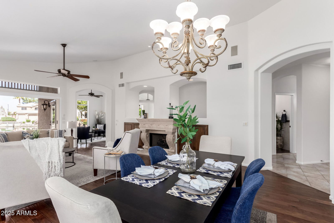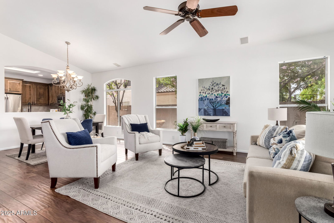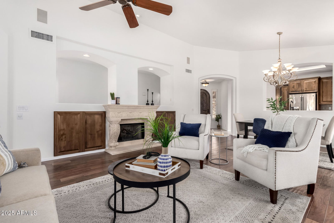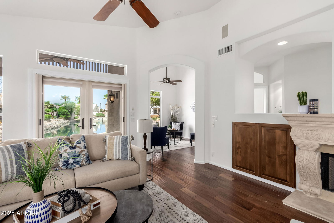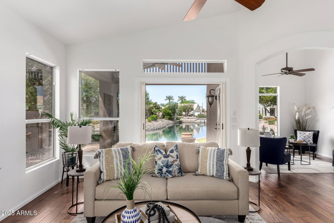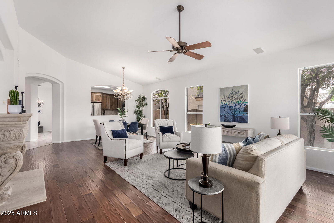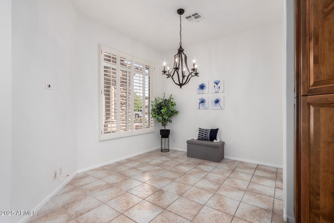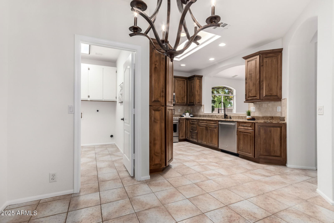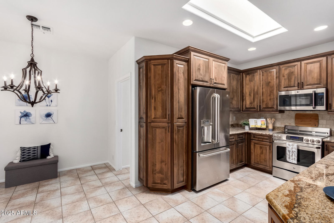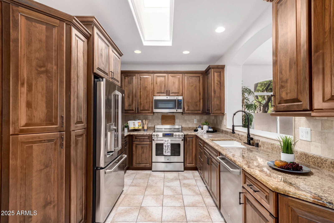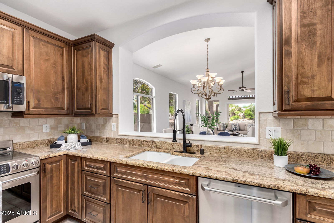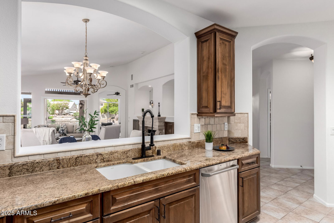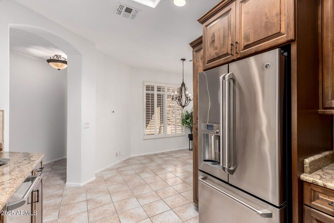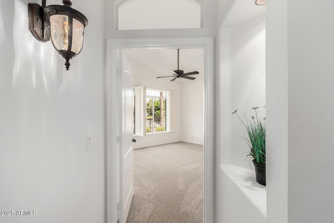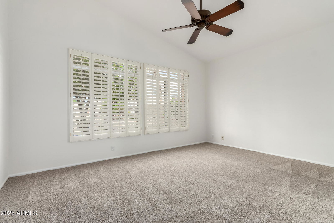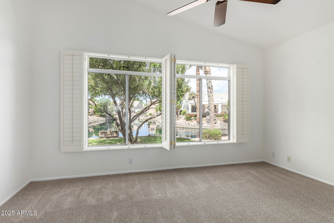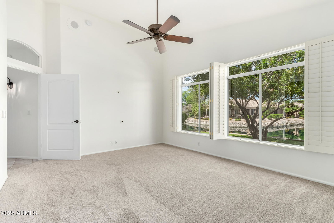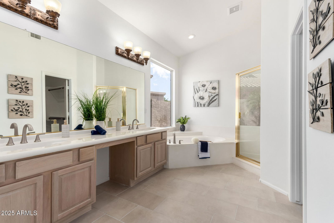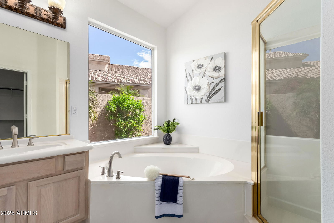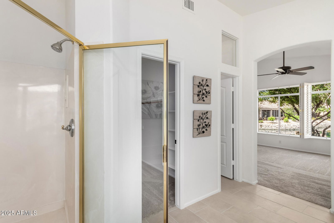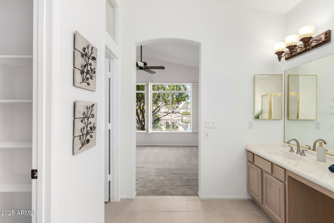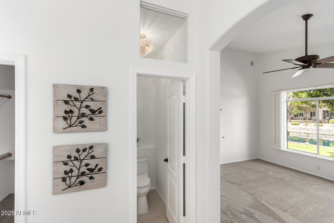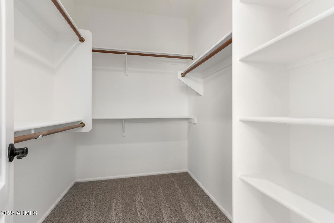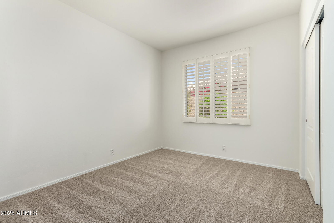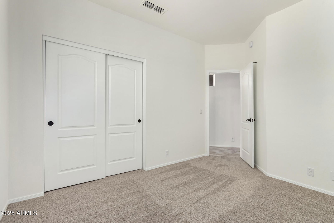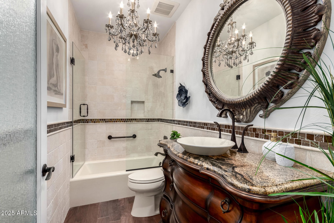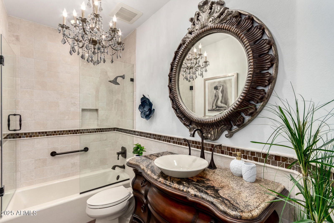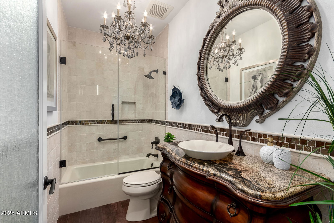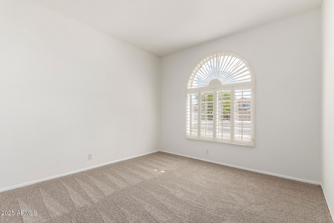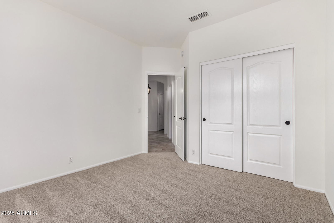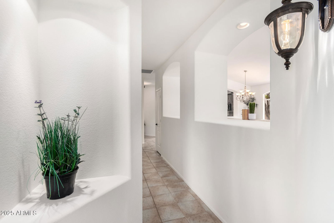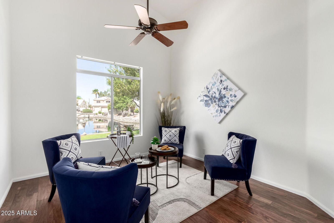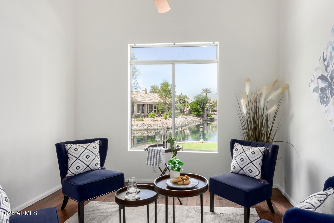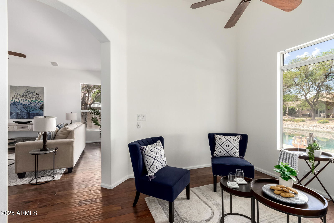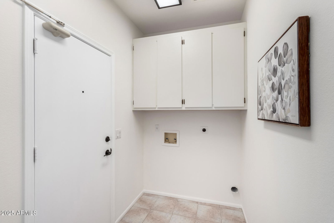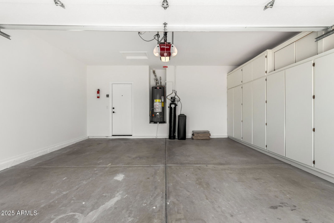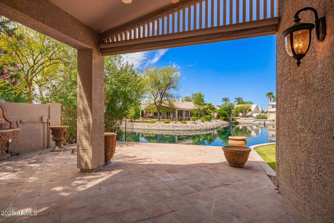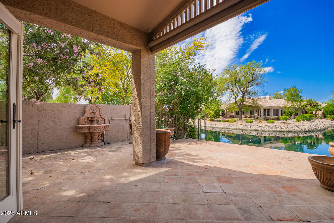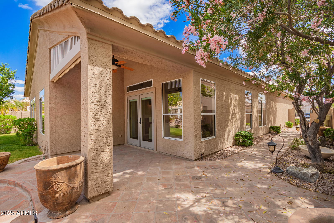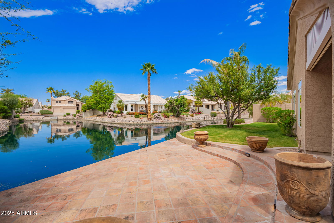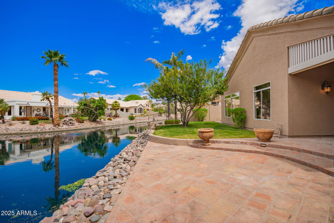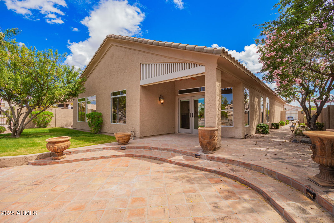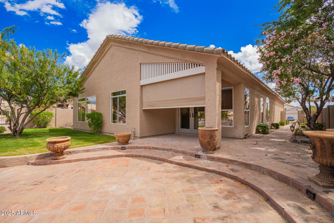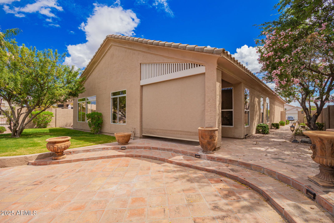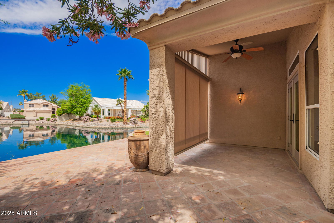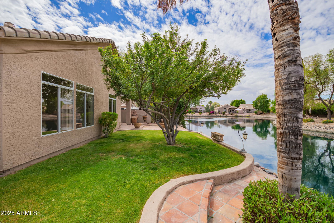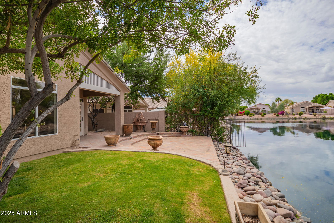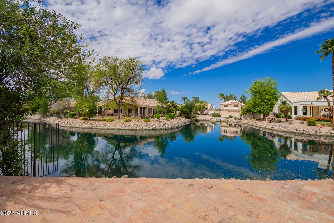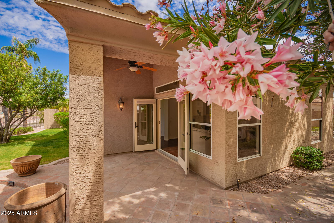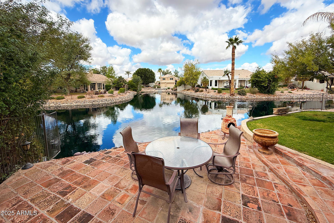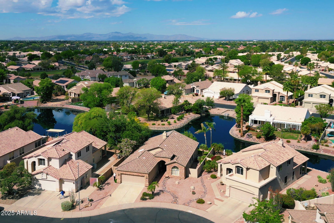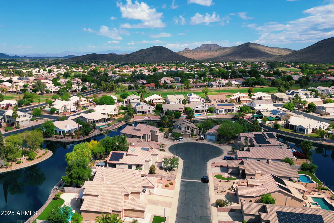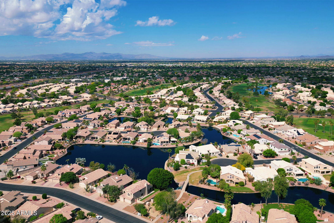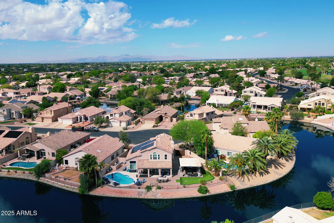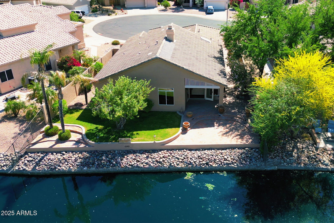20740 N 62nd Avenue, Glendale, AZ 85308
- $580,000
- 3
- BD
- 2
- BA
- 1,879
- SqFt
- Sold Price
- $580,000
- List Price
- $580,000
- Closing Date
- May 05, 2025
- Days on Market
- 2
- Status
- CLOSED
- MLS#
- 6852600
- City
- Glendale
- Bedrooms
- 3
- Bathrooms
- 2
- Living SQFT
- 1,879
- Lot Size
- 6,500
- Subdivision
- Tuscany Point
- Year Built
- 1994
- Type
- Single Family Residence
Property Description
ON THE WATER!! Welcome to your dream home... Wake up to your breathtaking and serene waterfront view in this gorgeous and brilliant retreat, perfectly positioned in a private cul-de-sac in the heart of Arrowhead Ranch— but with quick access to 101 freeway, the Legends Golf Course, and endless shopping, and dining options including Arrowhead Mall. You'll love coming home to your wide-open haven with its 3-bedrooms and 2-bathrooms in the sought-after Tuscany Point community where style & character blend seamlessly. Step inside to experience the warm and inviting character of the space... complete with its cozy fireplace, kitchen, versatile front breakfast nook AND private den/home office space. The 1,879 square feet of thoughtfully designed living space ON the On the water are waiting for great memories to be made at your private waterside tiled patio. All of the major components are new or almost new! The bright and airy open-concept layout showcases cozy comfort throughout. This home seamlessly blends luxury and comfort in a tranquil lakeside setting... With its prime location and incredible upgrades, this Arrowhead Ranch gem is one you won't want to miss-- This gem is the one... hurry to see it!
Additional Information
- Elementary School
- Legend Springs Elementary
- High School
- Mountain Ridge High School
- Middle School
- Hillcrest Middle School
- School District
- Deer Valley Unified District
- Acres
- 0.15
- Architecture
- Santa Barbara/Tuscan
- Assoc Fee Includes
- Maintenance Grounds
- Hoa Fee
- $256
- Hoa Fee Frequency
- Quarterly
- Hoa
- Yes
- Hoa Name
- Arrowhead Ranch
- Builder Name
- Del Webb
- Community
- Arrowhead Ranch
- Community Features
- Golf, Lake, Near Bus Stop, Playground, Biking/Walking Path
- Construction
- Stucco, Wood Frame, Stone
- Cooling
- Central Air
- Fencing
- Block
- Fireplace
- 1 Fireplace, Living Room
- Flooring
- Carpet, Tile
- Garage Spaces
- 2
- Heating
- Electric
- Laundry
- Wshr/Dry HookUp Only
- Living Area
- 1,879
- Lot Size
- 6,500
- New Financing
- Cash, Conventional, VA Loan
- Parking Features
- Garage Door Opener
- Property Description
- Waterfront Lot, East/West Exposure, Cul-De-Sac Lot
- Roofing
- Tile
- Sewer
- Public Sewer
- Spa
- None
- Stories
- 1
- Style
- Detached
- Subdivision
- Tuscany Point
- Taxes
- $2,460
- Tax Year
- 2024
- Water
- City Water
Mortgage Calculator
Listing courtesy of Keller Williams Realty East Valley. Selling Office: My Home Group Real Estate.
All information should be verified by the recipient and none is guaranteed as accurate by ARMLS. Copyright 2025 Arizona Regional Multiple Listing Service, Inc. All rights reserved.
