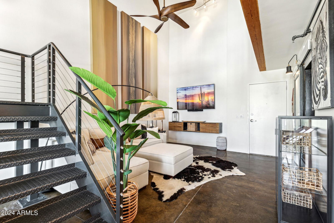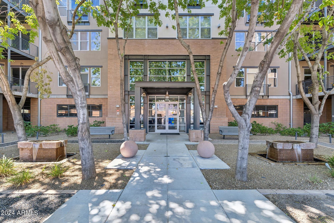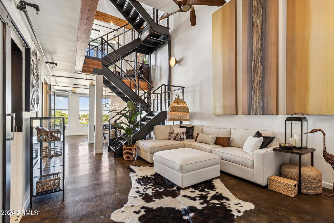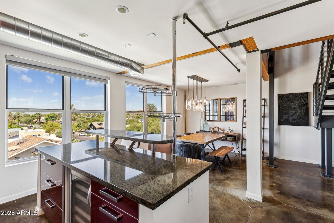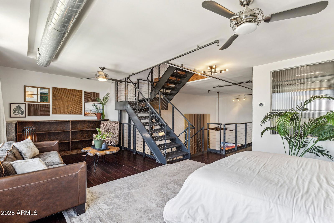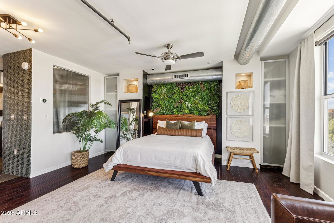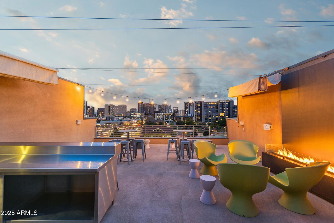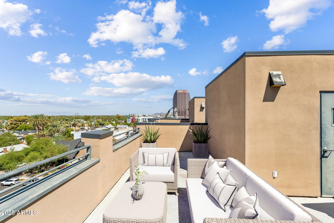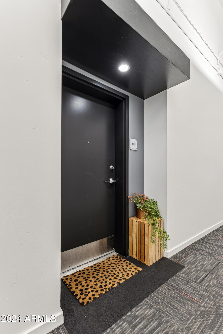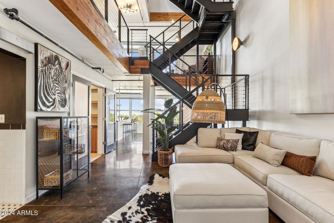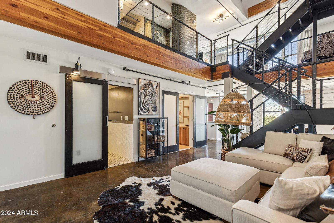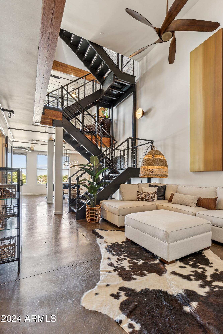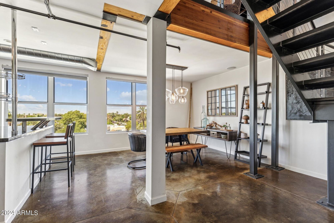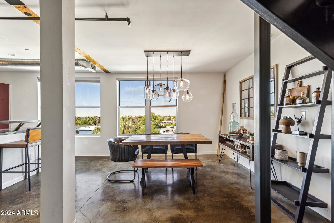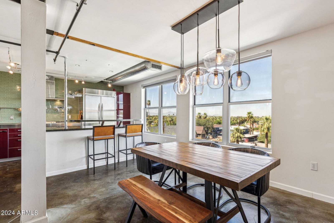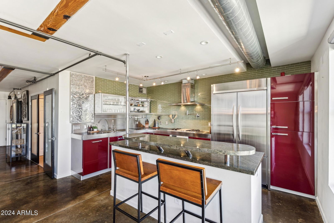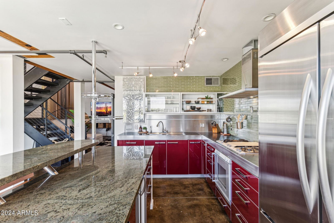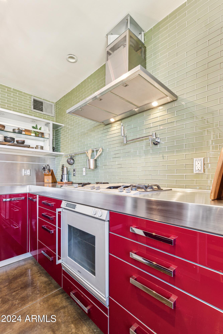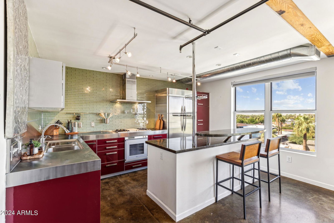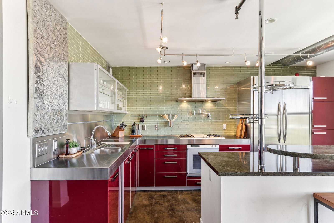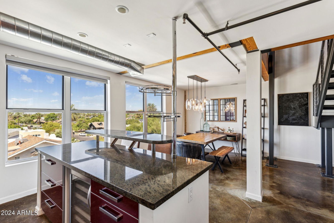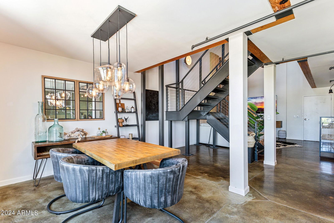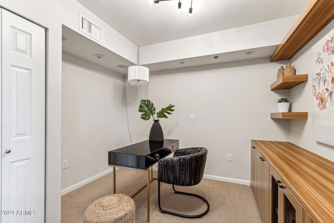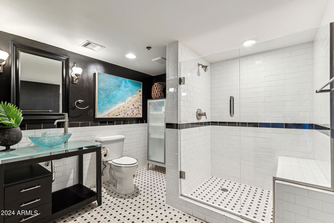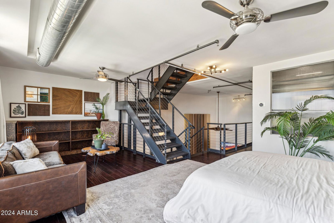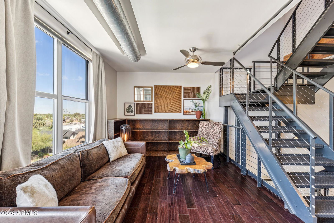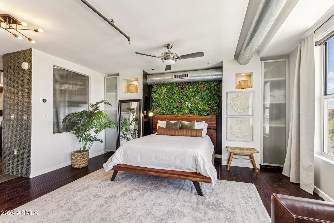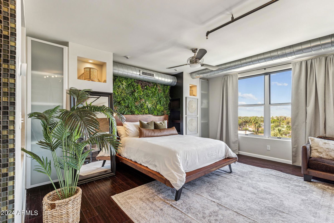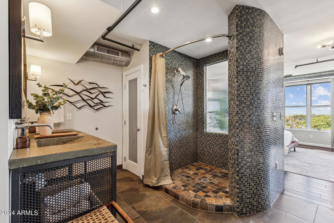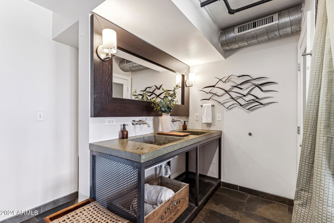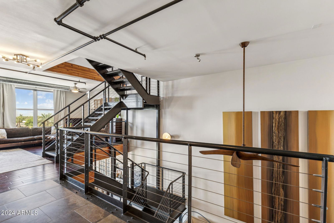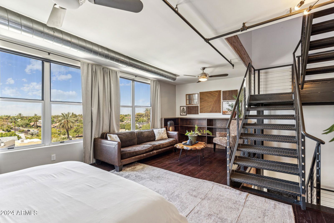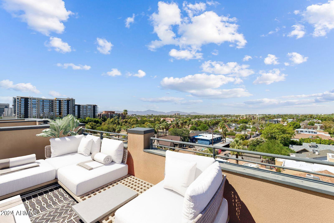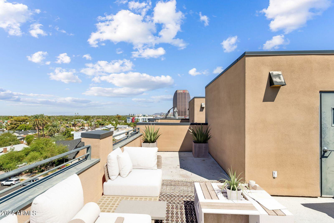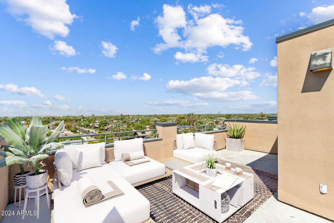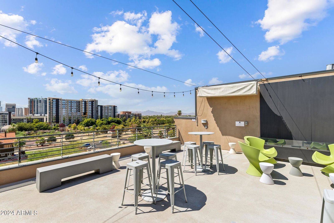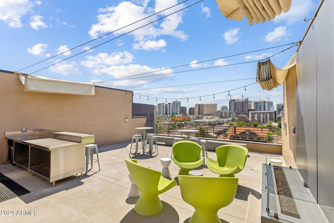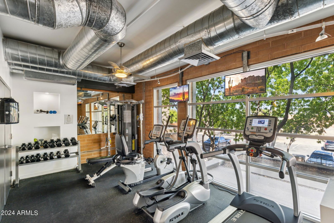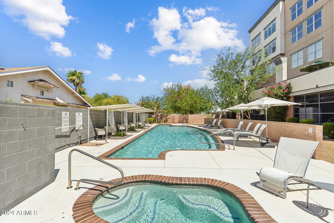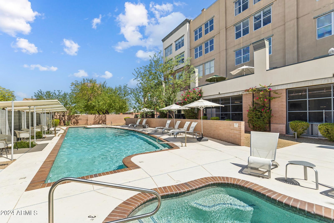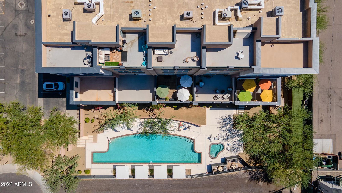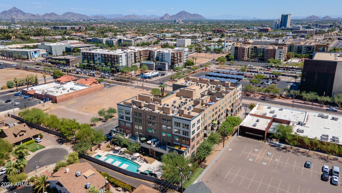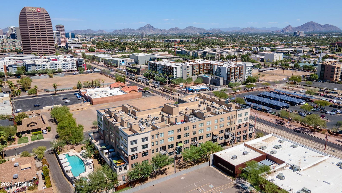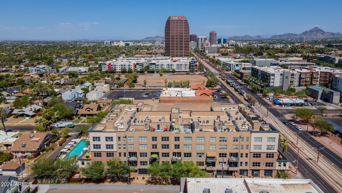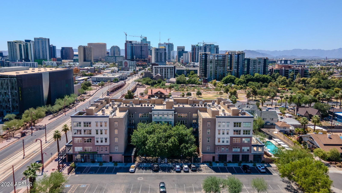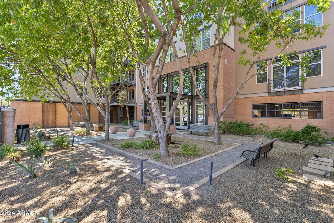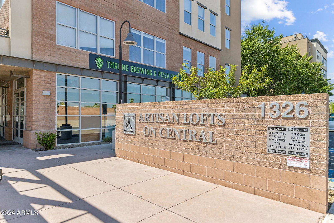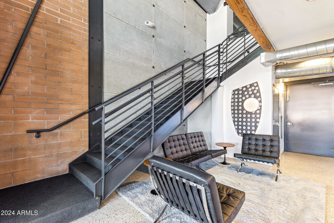1326 N Central Avenue Unit 413, Phoenix, AZ 85004
- $599,000
- 2
- BD
- 2
- BA
- 1,491
- SqFt
- List Price
- $599,000
- Days on Market
- 22
- Status
- ACTIVE
- MLS#
- 6898329
- City
- Phoenix
- Bedrooms
- 2
- Bathrooms
- 2
- Living SQFT
- 1,491
- Lot Size
- 836
- Subdivision
- Artisan Lofts On Central Phase 1 Condominium
- Year Built
- 2004
- Type
- Apartment
Property Description
Step inside and enjoy this chic modern/industrial charm. Entire building will have NEW ROOF installed end of Aug!! Inside you'll find polished concrete floors, open-concept living, soaring ceilings and a bold black metal staircase are just a few of the standout features in this property. The living area includes a built-in Sonos system as well as a beautiful custom art piece that truly accentuates the space. The European style kitchen has Gaggenau stainless steel appliances (with a built-in grill) and sleek red cabinetry. The adjacent dining area, with its modern lighting from Crate and Barrel, offers expansive west-facing views—perfect for watching breathtaking sunsets. Just steps from the primary bedroom, you can find a private rooftop balcony with panoramic views of the city. Plenty of room to entertain or cozy up and watch the sun go down. This urban oasis is a rare find, offering unique design, modern finishes, and unforgettable sunsets.
Additional Information
- Elementary School
- Kenilworth Elementary School
- High School
- Central High School
- Middle School
- Kenilworth Elementary School
- School District
- Phoenix Union High School District
- Acres
- 0.02
- Architecture
- Contemporary
- Assoc Fee Includes
- Roof Repair, Insurance, Sewer, Pest Control, Cable TV, Maintenance Grounds, Street Maint, Front Yard Maint, Trash, Water, Roof Replacement, Maintenance Exterior
- Hoa Fee
- $730
- Hoa Fee Frequency
- Monthly
- Hoa
- Yes
- Hoa Name
- Artisan Lofts
- Builder Name
- Artisan Homes
- Community Features
- Gated, Community Spa, Near Light Rail Stop, Near Bus Stop, Historic District, Biking/Walking Path, Fitness Center
- Construction
- Brick Veneer, Stucco, Steel Frame, Block
- Cooling
- Central Air
- Exterior Features
- Other, Balcony
- Fencing
- Wrought Iron
- Fireplace
- None
- Flooring
- Tile, Wood, Concrete
- Garage Spaces
- 2
- Heating
- Electric
- Living Area
- 1,491
- Lot Size
- 836
- New Financing
- Cash, Conventional
- Other Rooms
- Great Room
- Parking Features
- Tandem Garage, Gated, Garage Door Opener, Assigned, Community Structure
- Property Description
- East/West Exposure, Mountain View(s), City Light View(s)
- Roofing
- Rolled/Hot Mop
- Sewer
- Public Sewer
- Spa
- Heated
- Stories
- 2
- Style
- Stacked
- Subdivision
- Artisan Lofts On Central Phase 1 Condominium
- Taxes
- $3,522
- Tax Year
- 2024
- Water
- City Water
Mortgage Calculator
Listing courtesy of Compass.
All information should be verified by the recipient and none is guaranteed as accurate by ARMLS. Copyright 2025 Arizona Regional Multiple Listing Service, Inc. All rights reserved.
