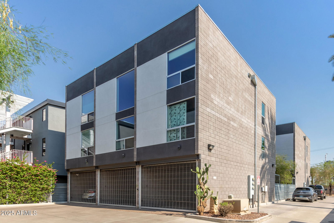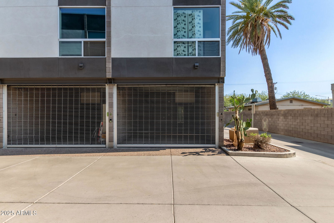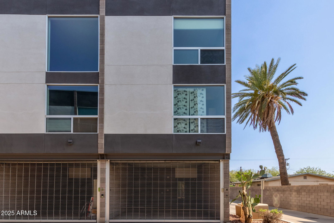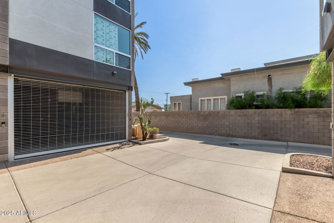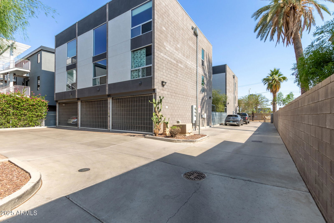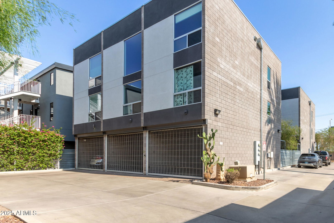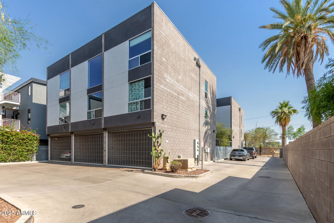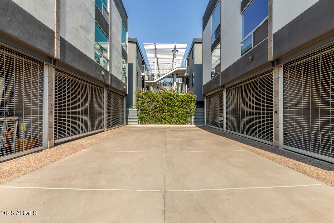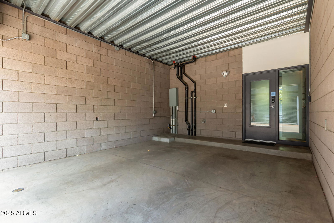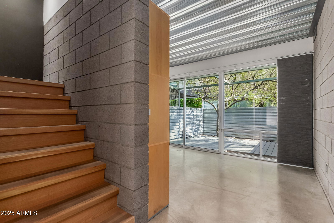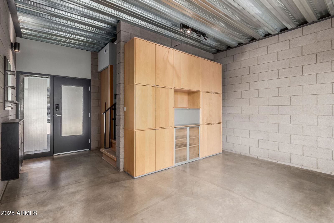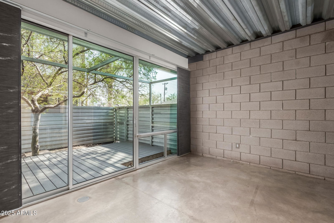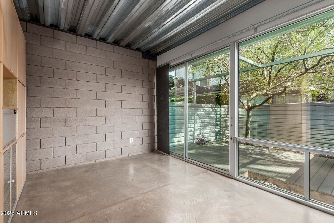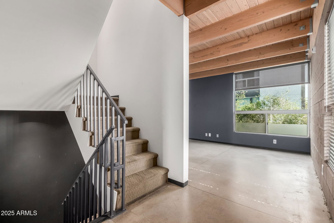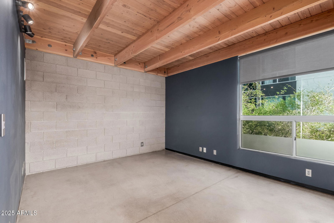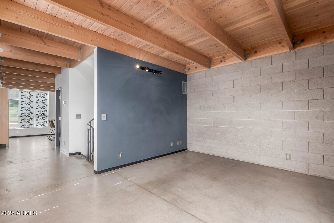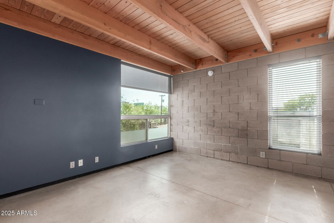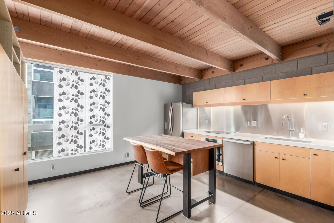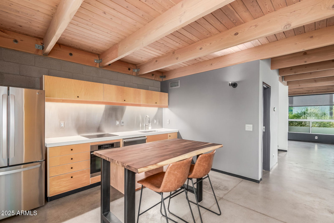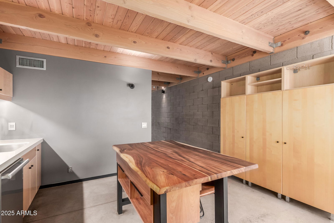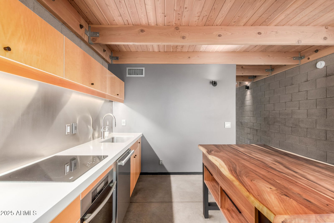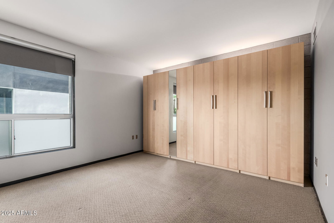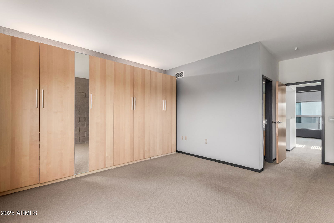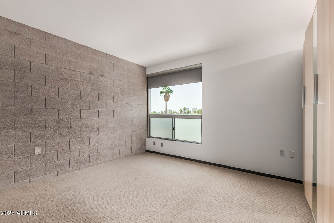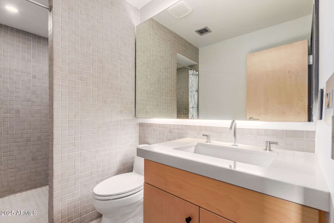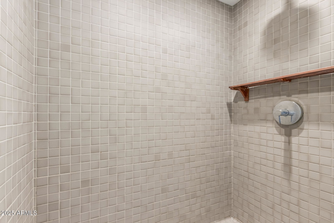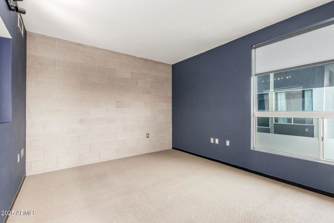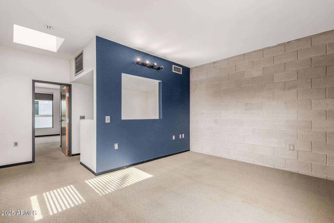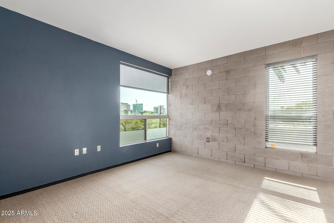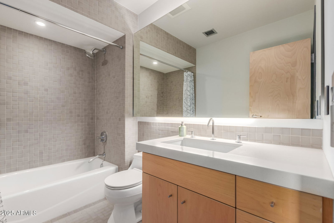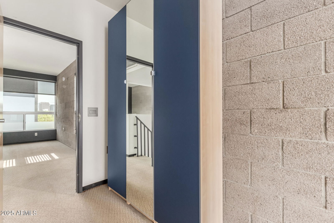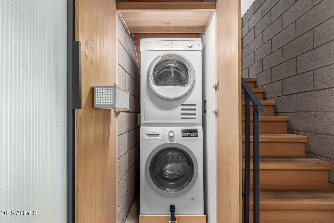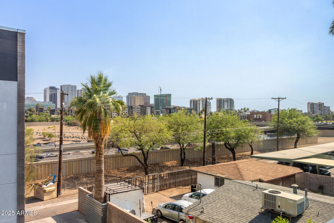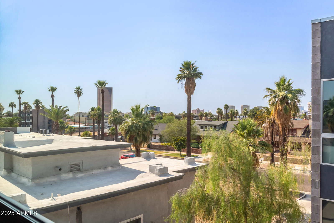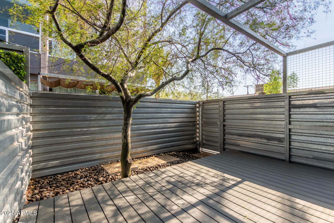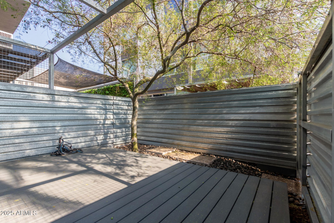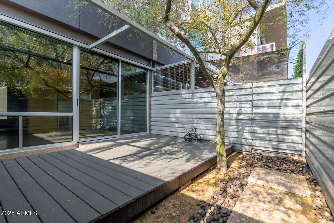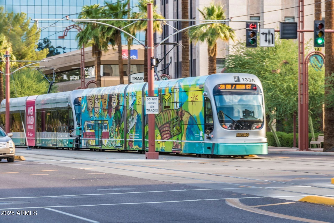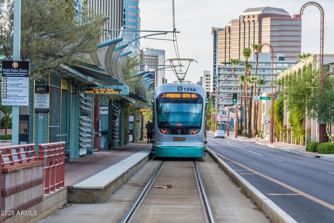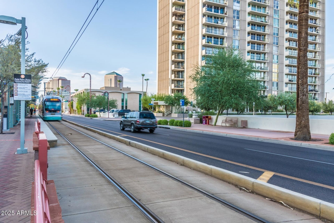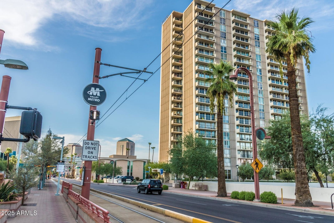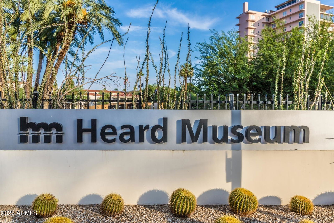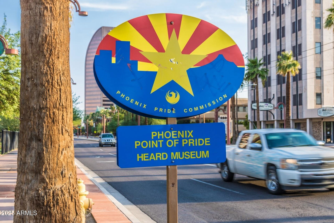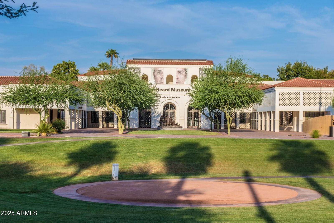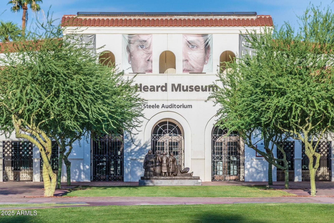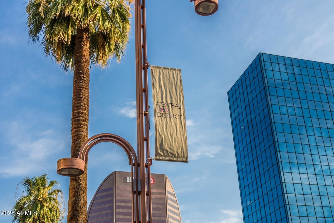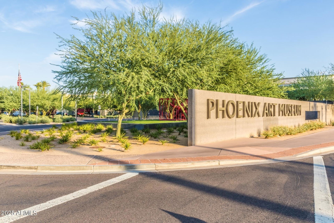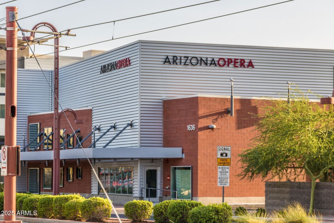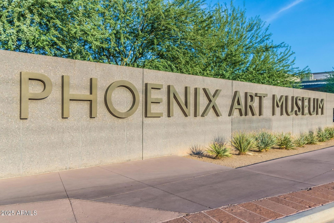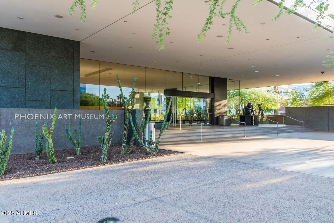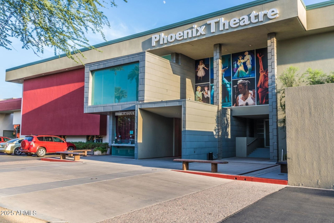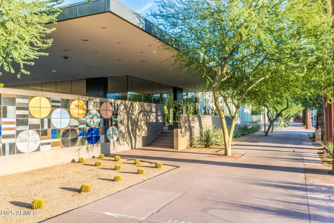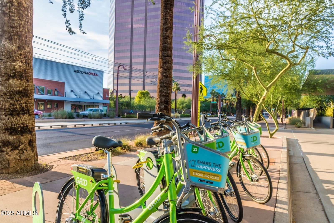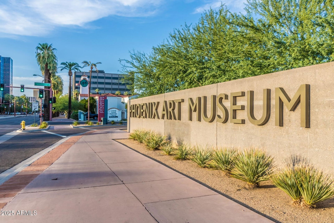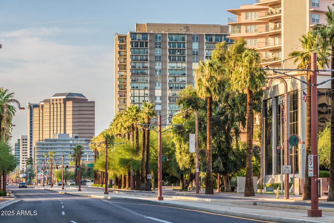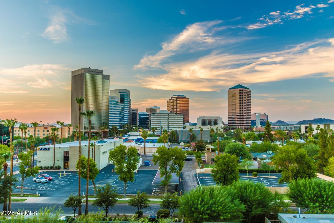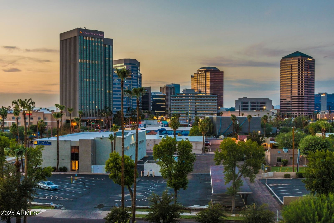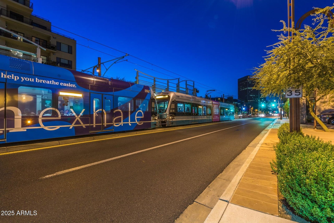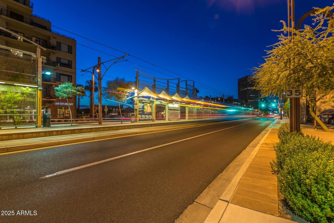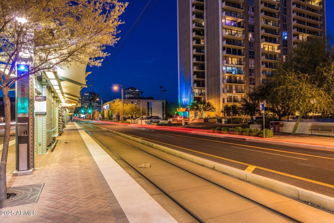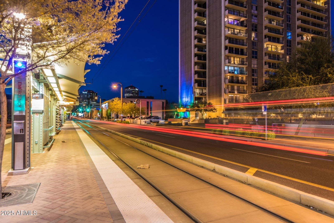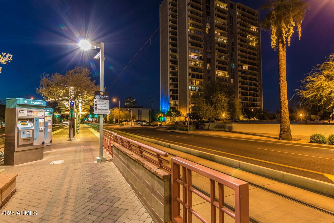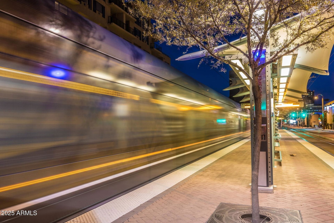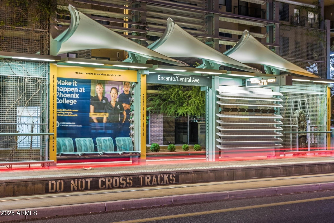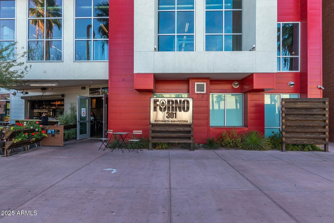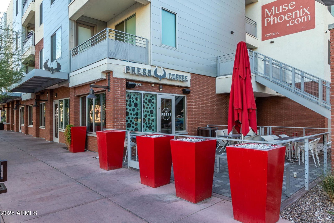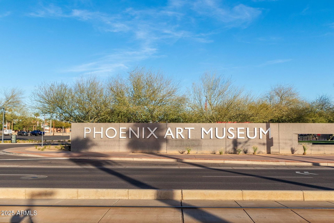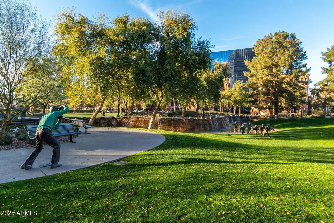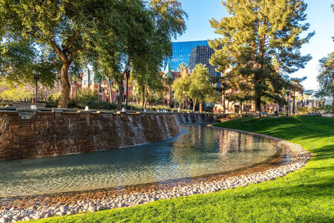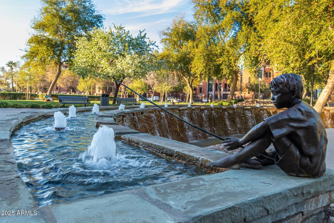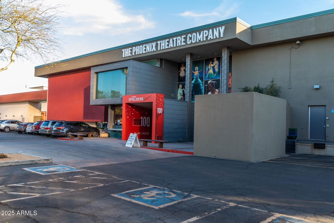525 E Willetta Street Unit 4, Phoenix, AZ 85004
- $460,000
- 2
- BD
- 2
- BA
- 1,333
- SqFt
- Sold Price
- $460,000
- List Price
- $475,000
- Closing Date
- Aug 19, 2025
- Days on Market
- 6
- Status
- CLOSED
- MLS#
- 6894767
- City
- Phoenix
- Bedrooms
- 2
- Bathrooms
- 2
- Living SQFT
- 1,333
- Lot Size
- 535
- Subdivision
- Evergreen 9 Condominium
- Year Built
- 2007
- Type
- Townhouse
Property Description
READY for your next move? Look no further! This popular upgraded condominium is centrally located near the heart of downtown Phoenix. Close to shopping, restaurants, coffee shops, museums, the Valley Metro rail system and much more. Discover what this 3-level modern home has to offer including 2-bedrooms, 2-bathrooms, 2 living spaces with a versatile design on 2 separate floors, and a 1.5-car garage. Explore the industrial loft design with high wood & corrugated metal ceilings, a neutral palette, large windows on each floor, accented with nice brick walls, and polished concrete floors throughout the main living spaces on the first & second floors, and a well-designed patio, perfect for enjoying a morning cup of coffee. The gorgeous eat-in kitchen is located on the second floor and features Quartz countertops, elegant cabinetry with modern lighting, built-in SS appliances, a kitchen island, and a closet pantry. Both bedrooms are located on the 3rd floor. The large primary bedroom features soft carpeting, a contemporary wooden closet, and an ensuite bathroom with a tile shower from floor to ceiling, and a single vanity. The additional bedroom also features soft carpeting with a private bathroom. Don't miss the stacked laundry area located on the first floor under the stairs and the amazing city views from every window! Fully fenced backyard patio is ideal for relaxing. Move-in-ready!! Upgrades/features list available upon request. HVAC installed (2023). Hot water heater installed (2023). Water purifier and drinking system available.
Additional Information
- Elementary School
- Ralph Waldo Emerson Elementary School
- High School
- Central High School
- Middle School
- Ralph Waldo Emerson Elementary School
- School District
- Phoenix Union High School District
- Acres
- 0.01
- Architecture
- See Remarks, Contemporary
- Assoc Fee Includes
- Roof Repair, Maintenance Grounds, Front Yard Maint
- Hoa Fee
- $200
- Hoa Fee Frequency
- Monthly
- Hoa
- Yes
- Hoa Name
- Evergreen 9
- Builder Name
- N/A
- Community
- Evergreen 9
- Construction
- Painted, Block
- Cooling
- Central Air
- Fencing
- Other
- Fireplace
- None
- Flooring
- Carpet, Concrete
- Garage Spaces
- 1
- Heating
- Electric
- Living Area
- 1,333
- Lot Size
- 535
- New Financing
- Cash, Conventional, FHA, VA Loan
- Other Rooms
- Family Room
- Parking Features
- Direct Access
- Property Description
- Corner Lot, North/South Exposure, Borders Common Area
- Roofing
- Built-Up
- Sewer
- Public Sewer
- Spa
- None
- Stories
- 3
- Style
- Attached
- Subdivision
- Evergreen 9 Condominium
- Taxes
- $2,622
- Tax Year
- 2024
- Water
- City Water
Mortgage Calculator
Listing courtesy of AZ Flat Fee. Selling Office: Jason Mitchell Real Estate.
All information should be verified by the recipient and none is guaranteed as accurate by ARMLS. Copyright 2025 Arizona Regional Multiple Listing Service, Inc. All rights reserved.
