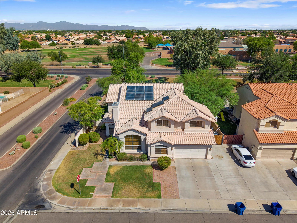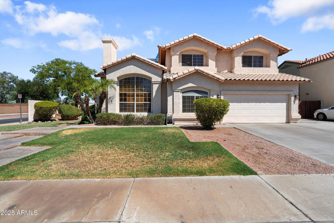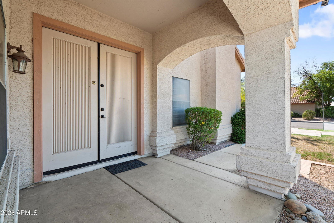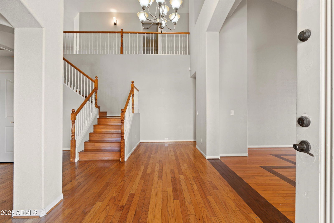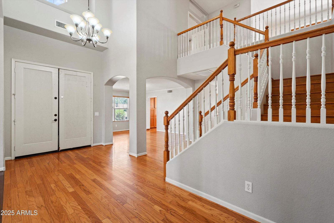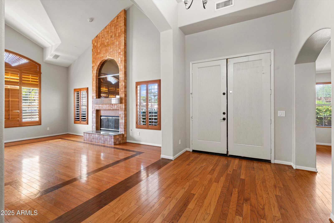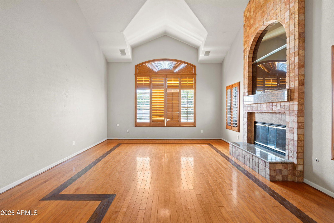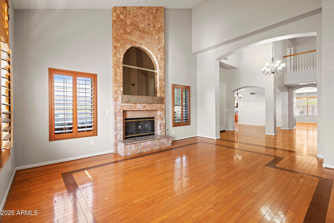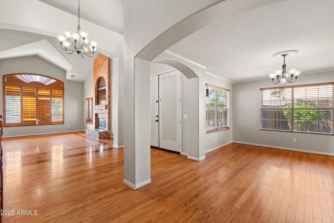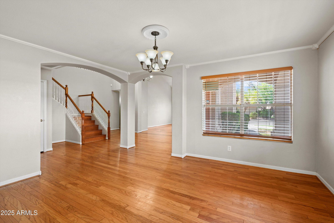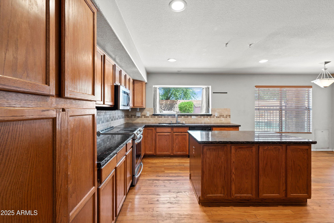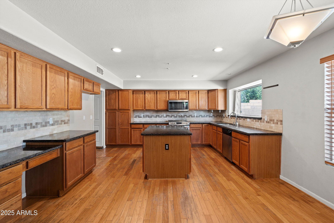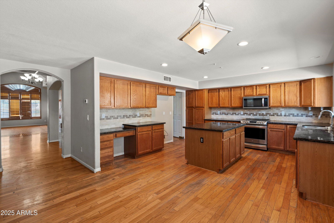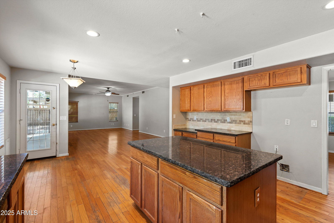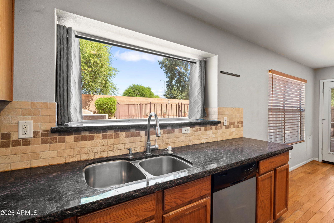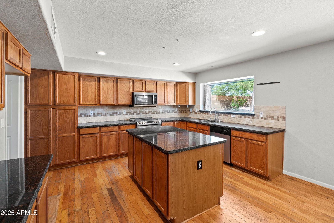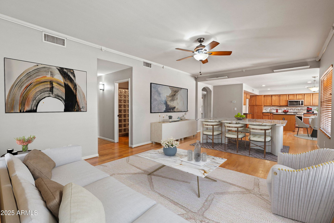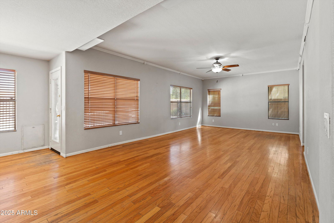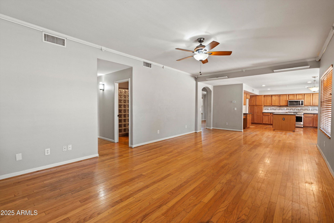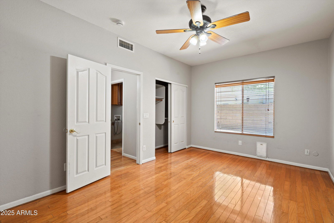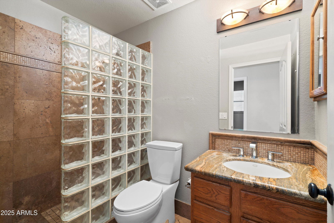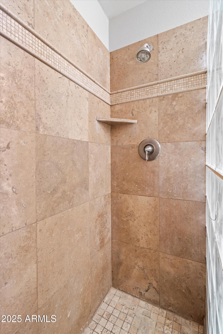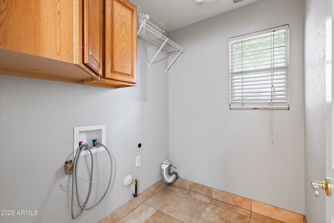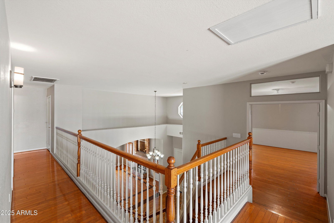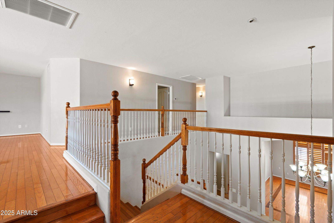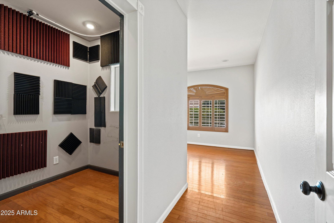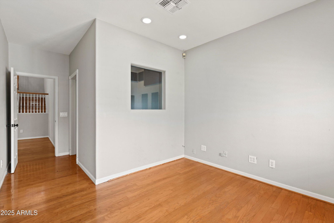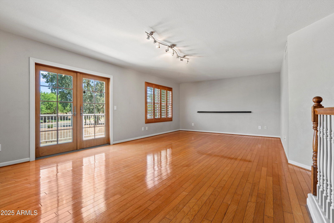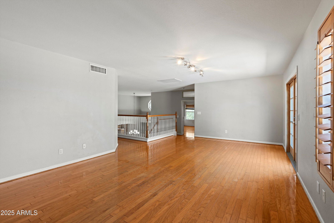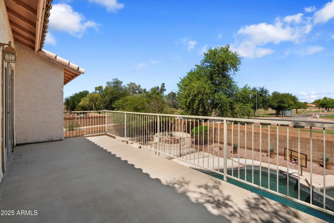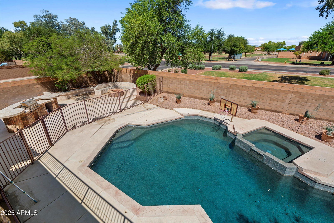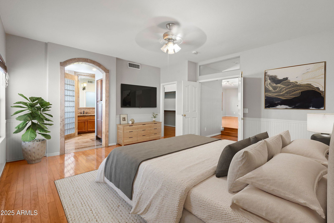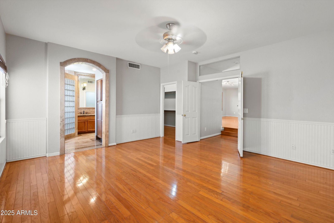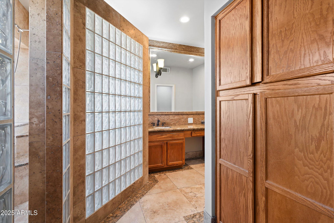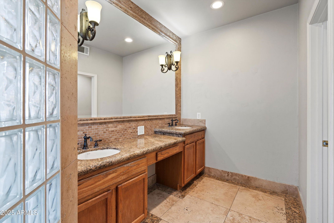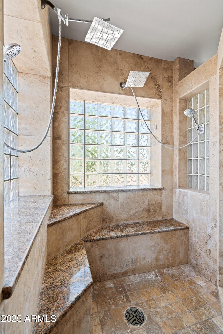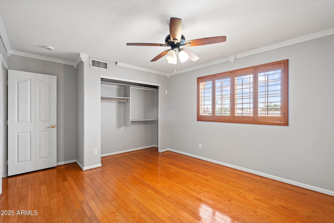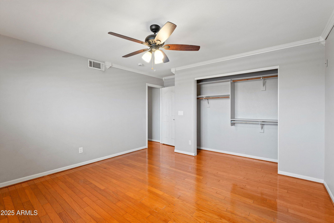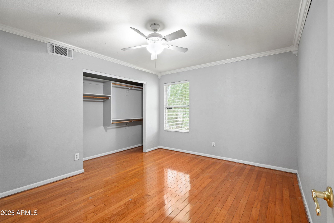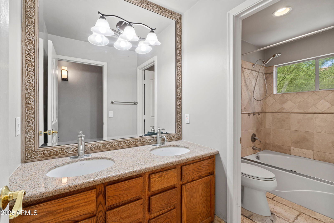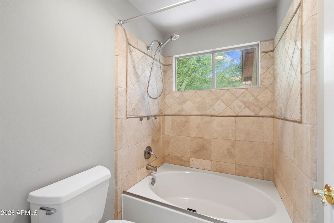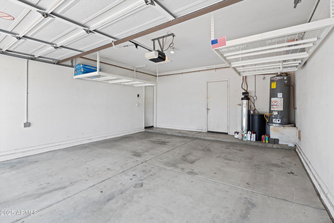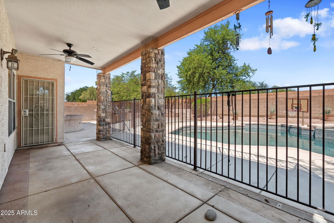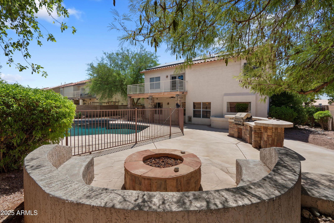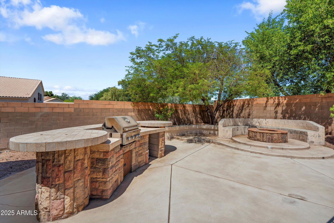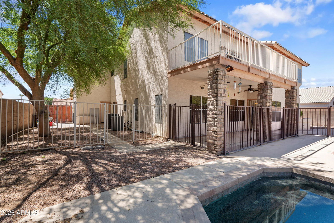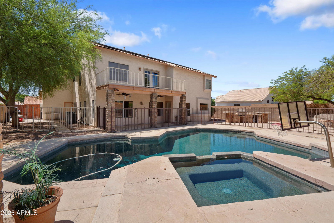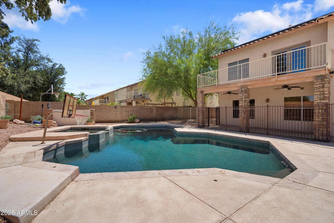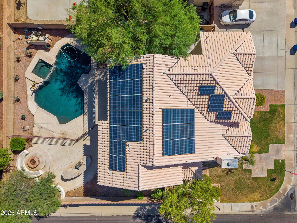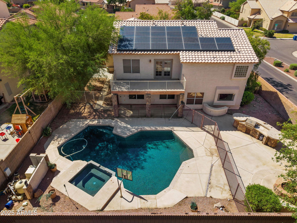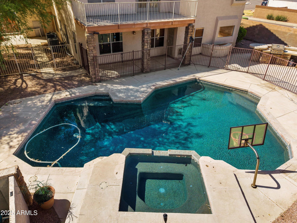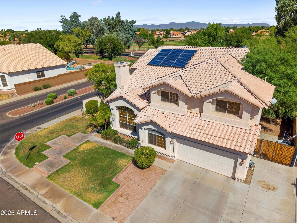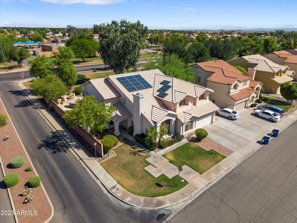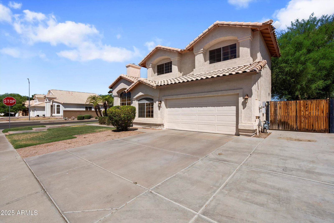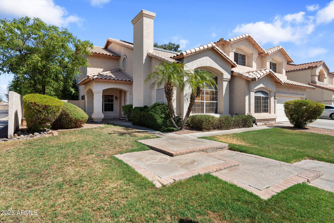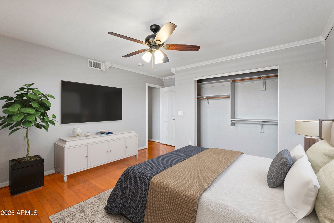2024 N 125th Avenue, Avondale, AZ 85392
- $620,000
- 5
- BD
- 3
- BA
- 3,751
- SqFt
- List Price
- $620,000
- Days on Market
- 58
- Status
- ACTIVE
- MLS#
- 6883727
- City
- Avondale
- Bedrooms
- 5
- Bathrooms
- 3
- Living SQFT
- 3,751
- Lot Size
- 9,681
- Subdivision
- Alta Mira At Rancho Santa Fe
- Year Built
- 1996
- Type
- Single Family Residence
Property Description
Step into your own private paradise featuring an electric heated play pool, relaxing jacuzzi/spa, and an outdoor kitchen complete with a built-in gas BBQ, bar island, and cozy stone fire pit. Inside, you'll find rich real wood floors throughout, kitchen adorned with granite countertops and upgraded cabinetry, and updated bathrooms with travertine tile finishes. The primary suite boasts a spa-inspired bath with dual shower heads. One bedroom downstairs, 4 more upstairs, and a bonus room previously used as a music studio, there's space for everyone. Upstairs, a huge loft with French doors opens to a balcony overlooking your stunning backyard escape. This home blends style, comfort, and versatility
Additional Information
- Elementary School
- Rancho Santa Fe Elementary School
- High School
- Agua Fria High School
- Middle School
- Western Sky Middle School
- School District
- Agua Fria Union High School District
- Acres
- 0.22
- Assoc Fee Includes
- Maintenance Grounds
- Hoa Fee
- $138
- Hoa Fee Frequency
- Quarterly
- Hoa
- Yes
- Hoa Name
- Rancho Sante Fe
- Builder Name
- Continental
- Community
- Rancho Sante Fe
- Construction
- Stucco, Wood Frame
- Cooling
- Central Air
- Exterior Features
- Balcony, Built-in Barbecue
- Fencing
- Block
- Fireplace
- Fire Pit, Gas
- Flooring
- Tile, Wood
- Garage Spaces
- 2
- Heating
- Electric
- Living Area
- 3,751
- Lot Size
- 9,681
- New Financing
- Cash, Conventional, FHA, VA Loan
- Other Rooms
- Loft
- Parking Features
- Garage Door Opener, Direct Access
- Roofing
- Tile
- Sewer
- Public Sewer
- Pool
- Yes
- Spa
- Heated, Private
- Stories
- 2
- Style
- Detached
- Subdivision
- Alta Mira At Rancho Santa Fe
- Taxes
- $2,845
- Tax Year
- 2024
- Water
- City Water
Mortgage Calculator
Listing courtesy of A.Z. & Associates.
All information should be verified by the recipient and none is guaranteed as accurate by ARMLS. Copyright 2025 Arizona Regional Multiple Listing Service, Inc. All rights reserved.
