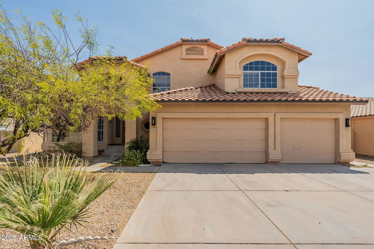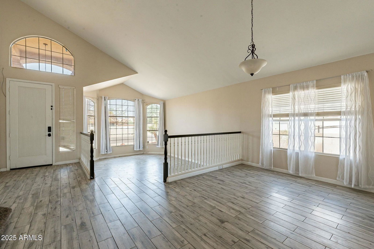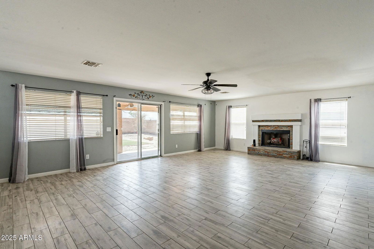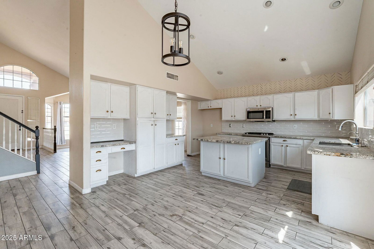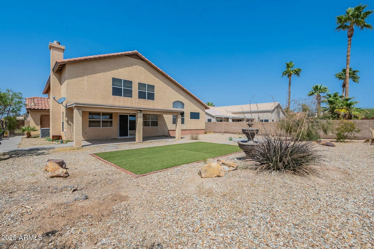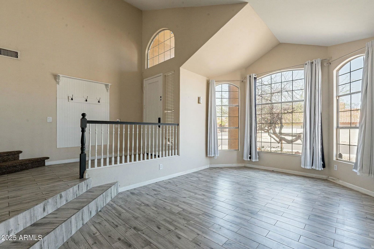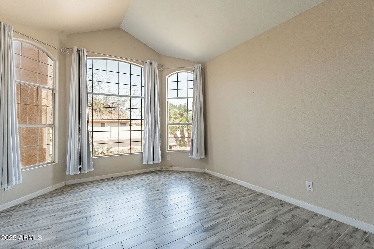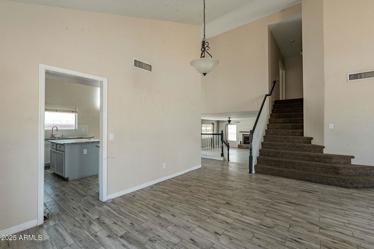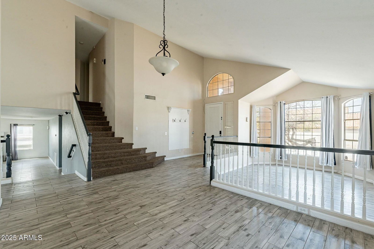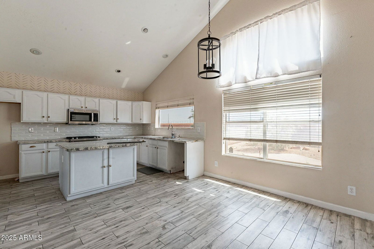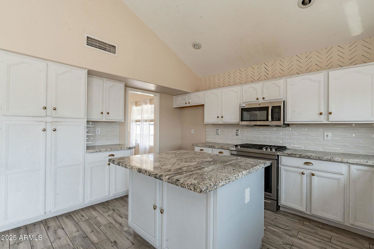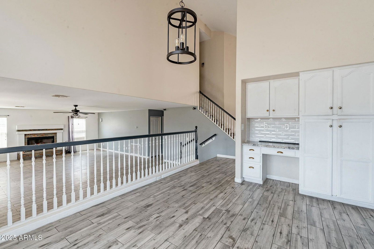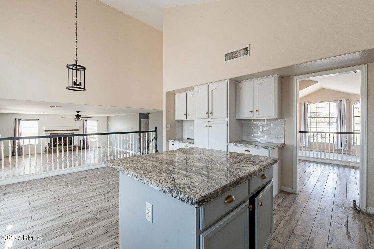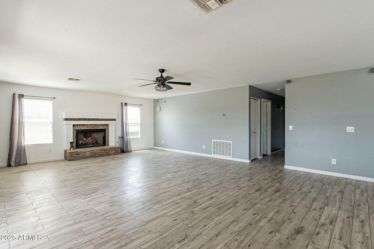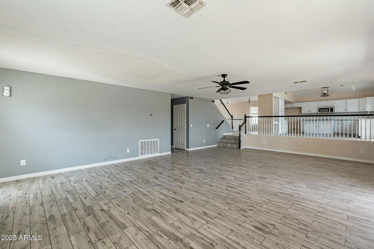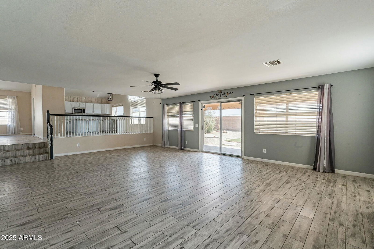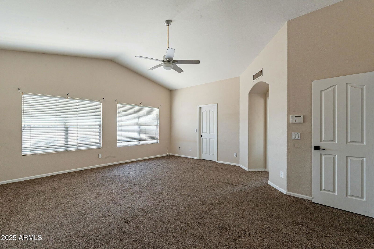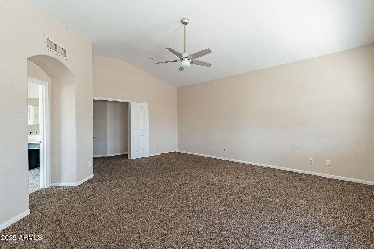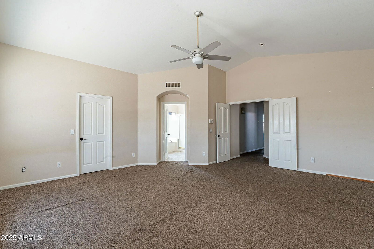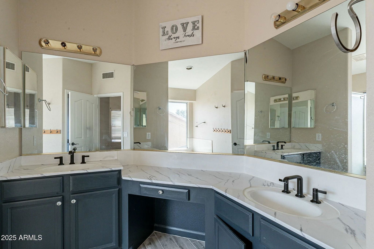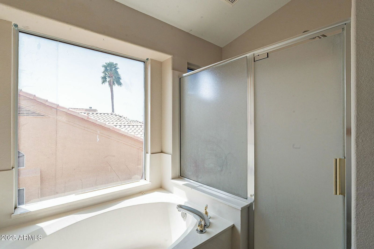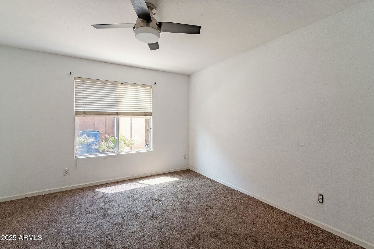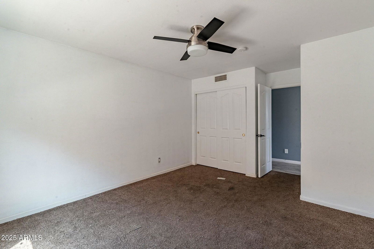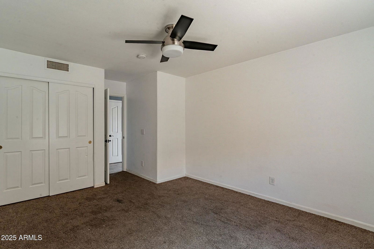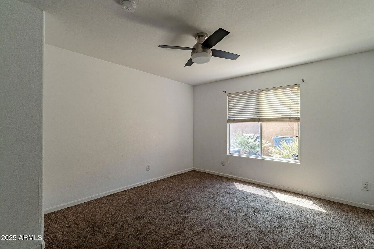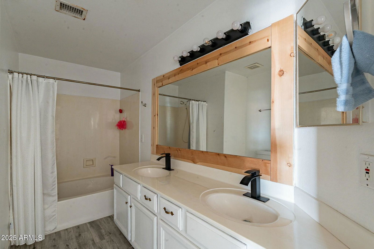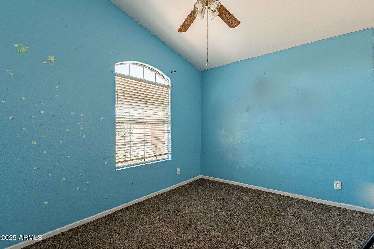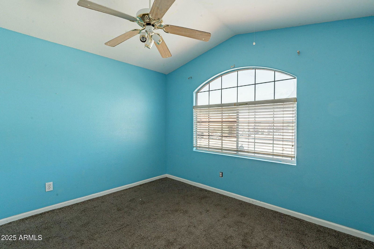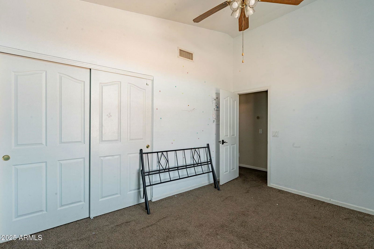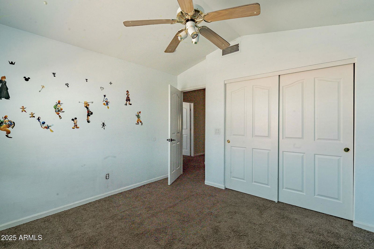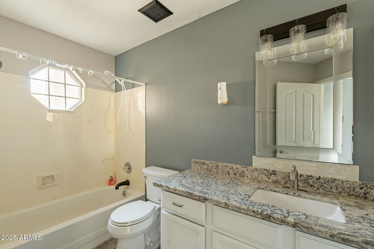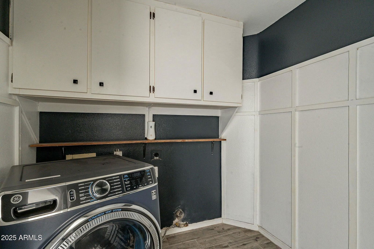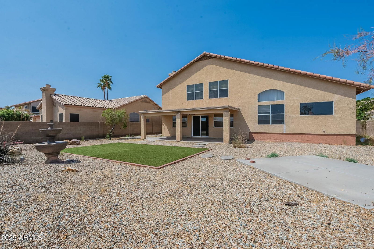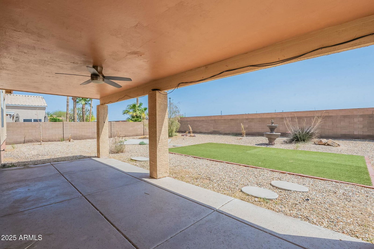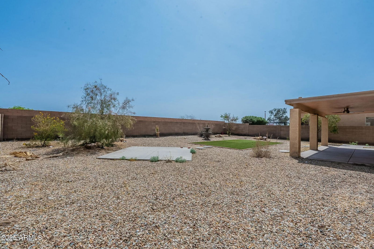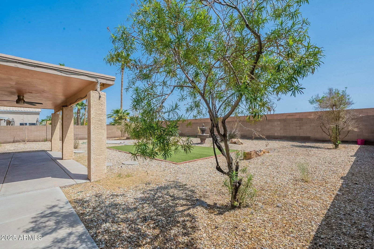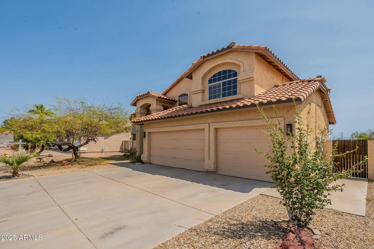2117 N 123rd Drive, Avondale, AZ 85392
- $479,900
- 5
- BD
- 3
- BA
- 3,142
- SqFt
- List Price
- $479,900
- Days on Market
- 168
- Foreclosure
- Yes
- Status
- ACTIVE
- MLS#
- 6830132
- City
- Avondale
- Bedrooms
- 5
- Bathrooms
- 3
- Living SQFT
- 3,142
- Lot Size
- 9,556
- Subdivision
- Alta Mira At Rancho Sante Fe
- Year Built
- 1995
- Type
- Single Family Residence
Property Description
This impressive 5-bedroom, 3-bathroom home boasts 3,142 sq. ft. of stylish and functional living space. From the moment you arrive, you'll love the grand vaulted ceilings that make every space feel open and inviting. A bright and airy sunken living room, complete with a cozy fireplace and oversized windows, bathes the space in natural light. Hosting is effortless with a formal dining area for special occasions and a casual eat-in kitchen for everyday meals. The kitchen is a dream- white cabinetry, granite countertops, stainless steel gas appliances, recessed lighting, and a spacious island with a breakfast bar. There's even a built-in home management desk to keep everything organized! The generously sized primary suite offers a double-door entrance, an en-suite bathroom with.... dual sinks, a separate shower and soaking tub, and plenty of closet space. With four additional bedrooms, one conveniently located downstairs- there's endless flexibility for a growing family, home office, or guest accommodations. The backyard is designed for effortless enjoyment with artificial turf and low-maintenance desert landscaping. A 3-car garage provides ample storage, and with solar panels plus a newer roof (2023), this home is as efficient as it is beautiful!
Additional Information
- Elementary School
- Rancho Santa Fe Elementary School
- High School
- Agua Fria High School
- Middle School
- Wigwam Creek Middle School
- School District
- Agua Fria Union High School District
- Acres
- 0.22
- Architecture
- Spanish, Santa Barbara/Tuscan
- Assoc Fee Includes
- Maintenance Grounds
- Hoa Fee
- $137
- Hoa Fee Frequency
- Quarterly
- Hoa
- Yes
- Hoa Name
- Rancho Sante Fe
- Builder Name
- CONTINENTAL HOMES
- Community Features
- Transportation Svcs, Near Bus Stop, Playground, Biking/Walking Path
- Construction
- Stucco, Wood Frame, Painted
- Cooling
- Central Air, Ceiling Fan(s)
- Exterior Features
- Playground
- Fencing
- Block
- Fireplace
- 1 Fireplace
- Flooring
- Carpet, Tile
- Garage Spaces
- 3
- Heating
- Natural Gas
- Laundry
- Wshr/Dry HookUp Only
- Living Area
- 3,142
- Lot Size
- 9,556
- New Financing
- Owner May Carry, Cash, Conventional, FHA, VA Loan
- Other Rooms
- Family Room
- Property Description
- East/West Exposure
- Roofing
- Tile
- Sewer
- Public Sewer
- Spa
- None
- Stories
- 2
- Style
- Detached
- Subdivision
- Alta Mira At Rancho Sante Fe
- Taxes
- $2,039
- Tax Year
- 2024
- Water
- City Water
Mortgage Calculator
Listing courtesy of Keller Williams Arizona Realty.
All information should be verified by the recipient and none is guaranteed as accurate by ARMLS. Copyright 2025 Arizona Regional Multiple Listing Service, Inc. All rights reserved.
