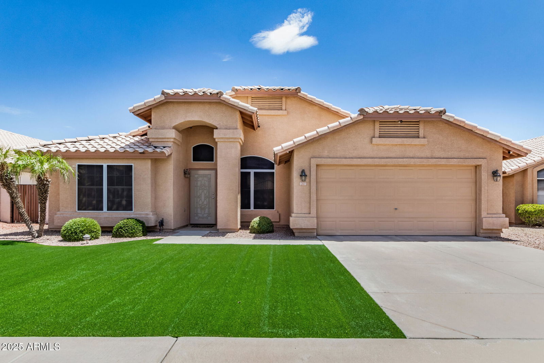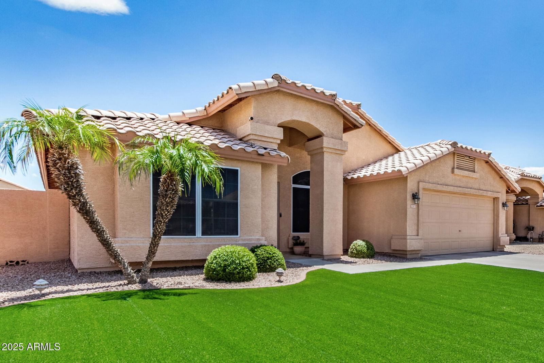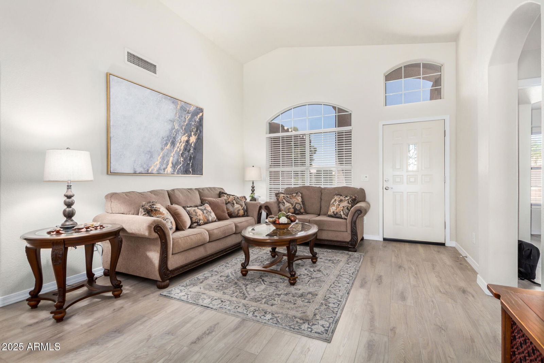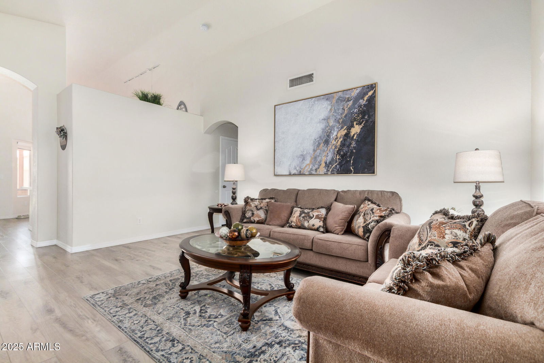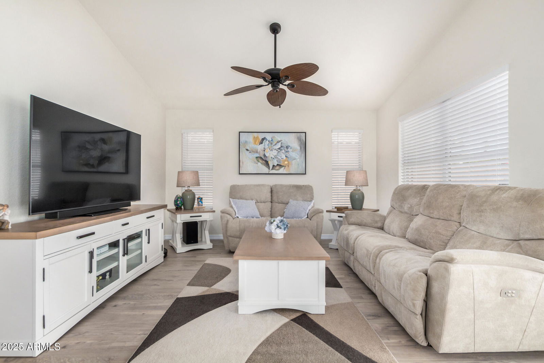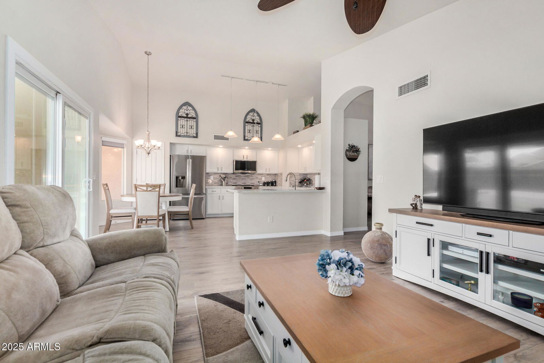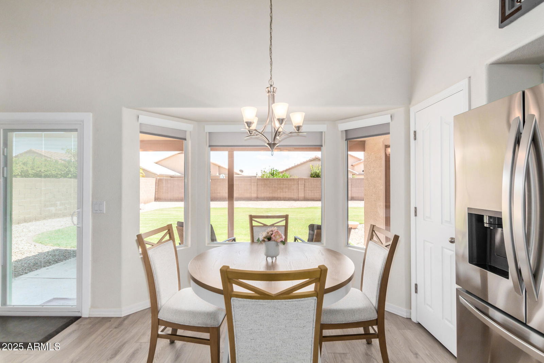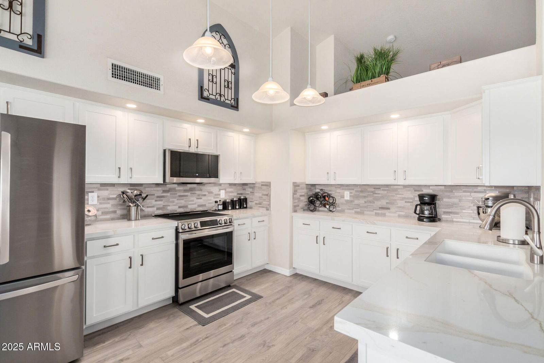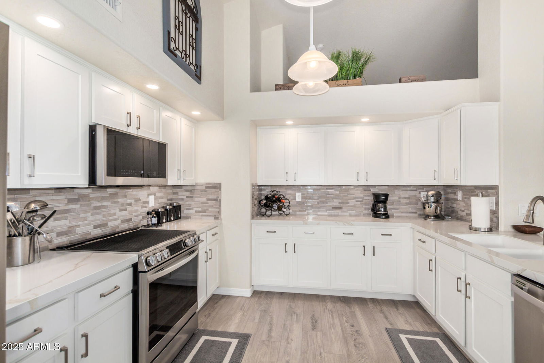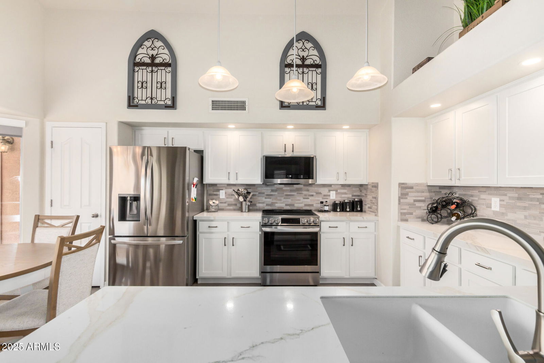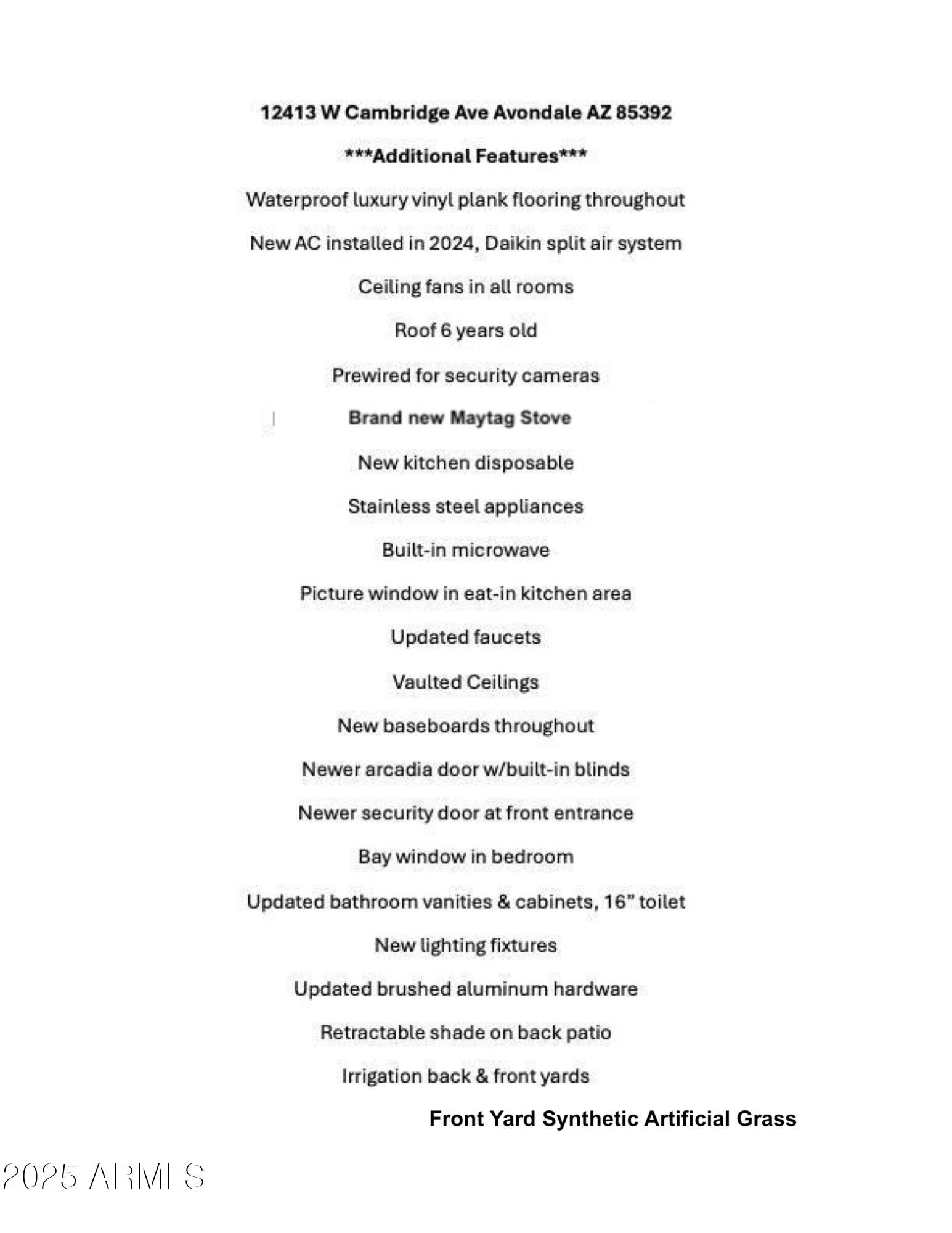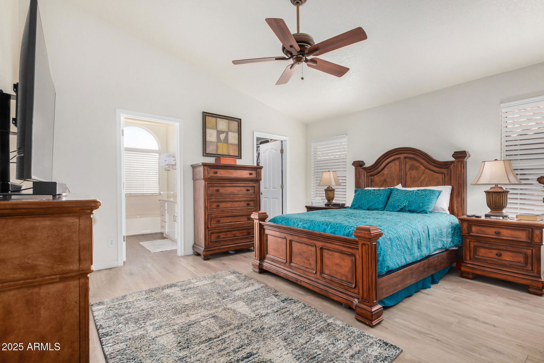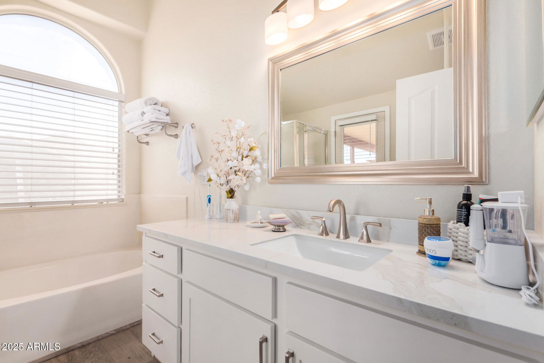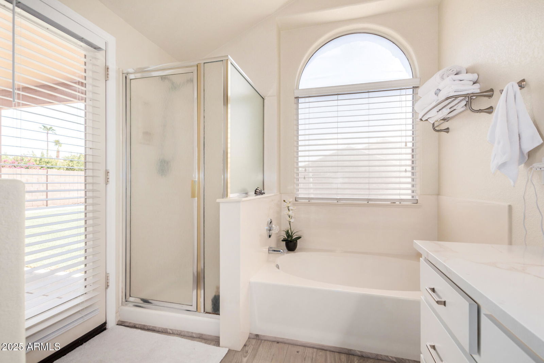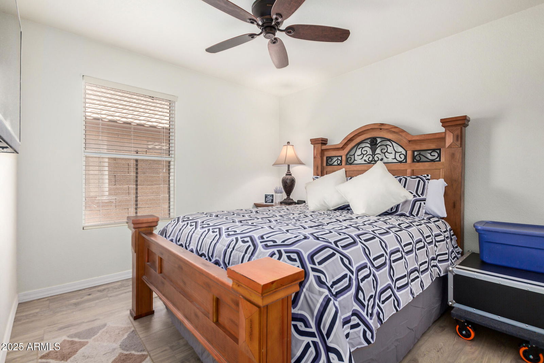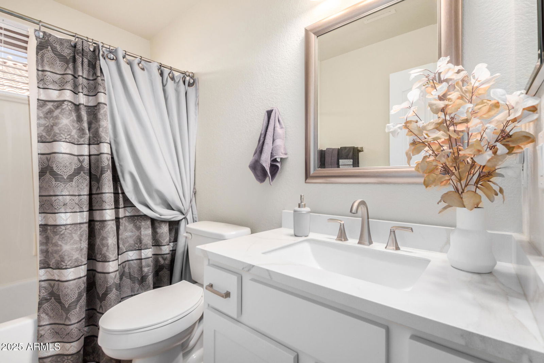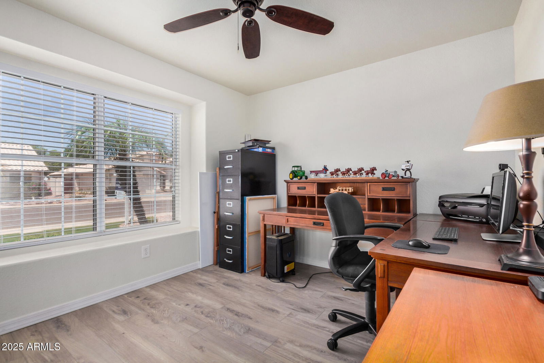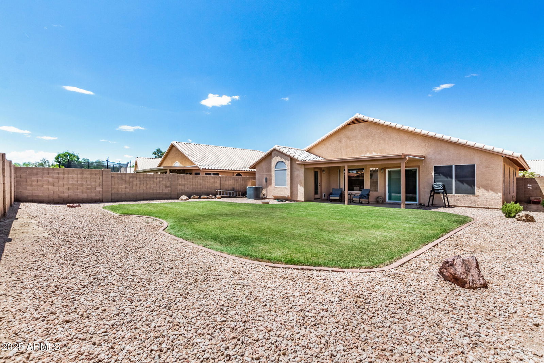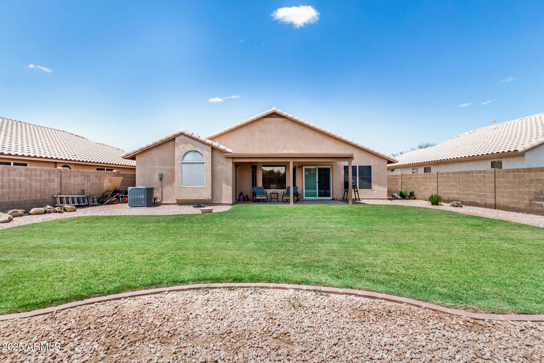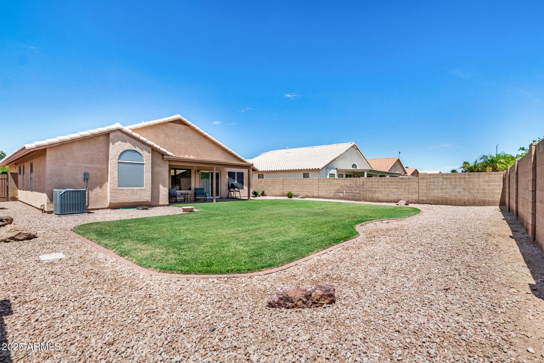12413 W Cambridge Avenue, Avondale, AZ 85392
- $414,900
- 3
- BD
- 2
- BA
- 1,578
- SqFt
- List Price
- $414,900
- Price Change
- ▼ $5,000 1754172136
- Days on Market
- 20
- Status
- PENDING
- MLS#
- 6895853
- City
- Avondale
- Bedrooms
- 3
- Bathrooms
- 2
- Living SQFT
- 1,578
- Lot Size
- 7,015
- Subdivision
- Vistas At Rancho Santa Fe
- Year Built
- 1996
- Type
- Single Family Residence
Property Description
Discover your dream home! This stunning 3-bed, 2-bath, 1,578 SF single-story gem in the serene Vistas at Rancho Santa Fe offers luxury and comfort. Unwind in the spacious primary suite with a tub, shower, and private backyard access. Two versatile bedrooms are perfect for guests or a home office. The open-concept family room, dining area, and kitchen create a bright, inviting space for entertaining. All appliances included, Fridge, Washer & Dryer. Relax on the cozy covered patio or enjoy the lush green backyard. Located in the top-rated Litchfield School District, with easy access to I-10, L101, shopping, and dining, this home is a rare find. Don't miss your chance to own this perfect blend of style and convenience.
Additional Information
- Elementary School
- Rancho Santa Fe Elementary School
- High School
- Agua Fria High School
- Middle School
- Litchfield Elementary School
- School District
- Agua Fria Union High School District
- Acres
- 0.16
- Assoc Fee Includes
- Maintenance Grounds
- Hoa Fee
- $137
- Hoa Fee Frequency
- Quarterly
- Hoa
- Yes
- Hoa Name
- Rancho Santa Fe HOA
- Builder Name
- Continental
- Community
- Vistas 2 At Rancho Santa Fe
- Construction
- Stucco, Wood Frame, Painted
- Cooling
- Central Air, ENERGY STAR Qualified Equipment
- Electric
- 220 Volts in Kitchen
- Fencing
- Block
- Fireplace
- None
- Flooring
- Other
- Garage Spaces
- 2
- Heating
- Natural Gas
- Living Area
- 1,578
- Lot Size
- 7,015
- New Financing
- Cash, Conventional, FHA, VA Loan
- Parking Features
- Garage Door Opener
- Roofing
- Tile
- Sewer
- Public Sewer
- Spa
- None
- Stories
- 1
- Style
- Detached
- Subdivision
- Vistas At Rancho Santa Fe
- Taxes
- $1,195
- Tax Year
- 2024
- Water
- City Water
Mortgage Calculator
Listing courtesy of Coldwell Banker Realty.
All information should be verified by the recipient and none is guaranteed as accurate by ARMLS. Copyright 2025 Arizona Regional Multiple Listing Service, Inc. All rights reserved.
