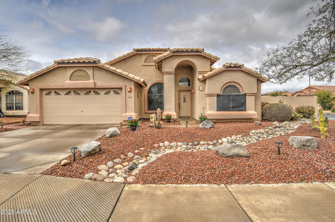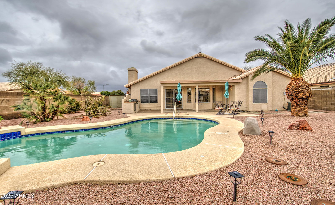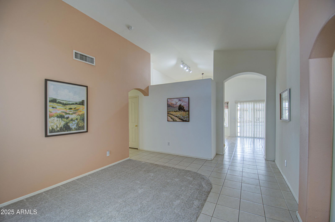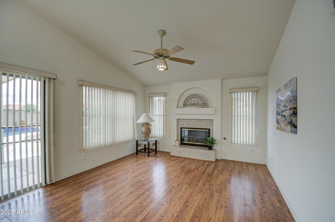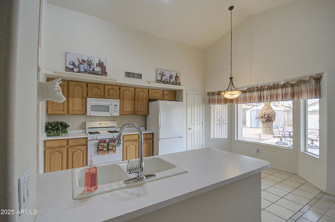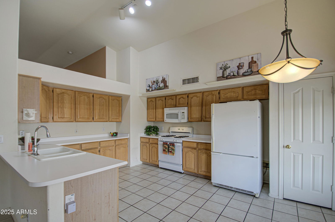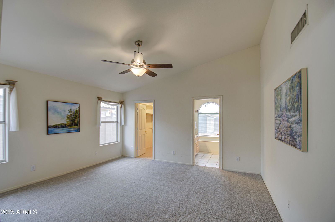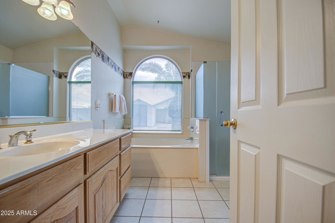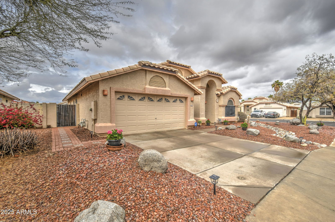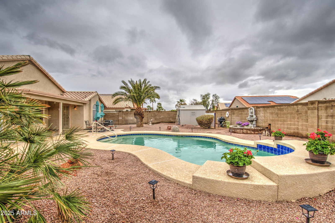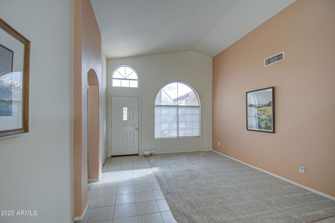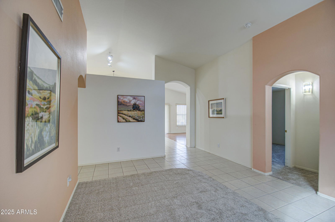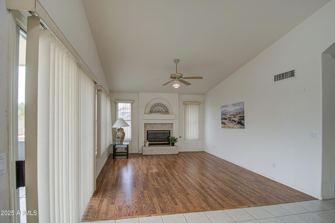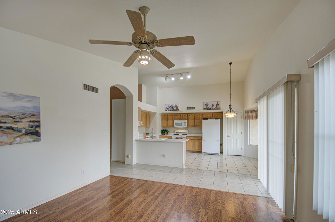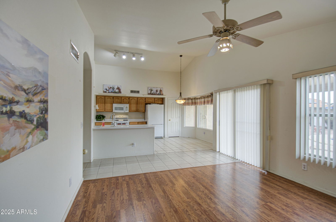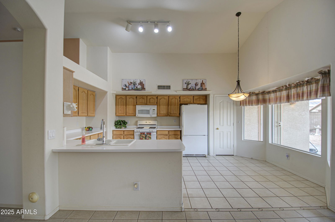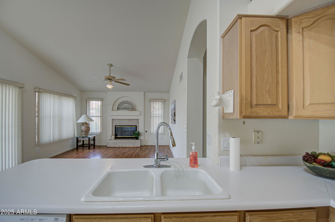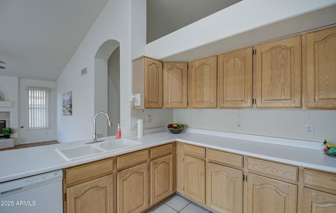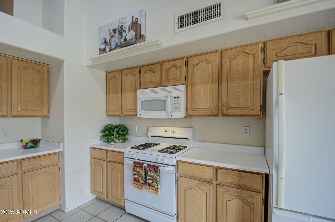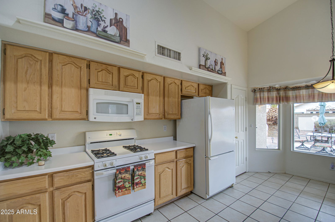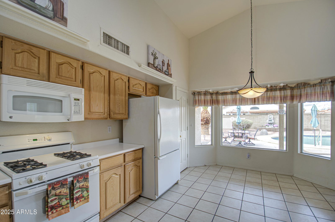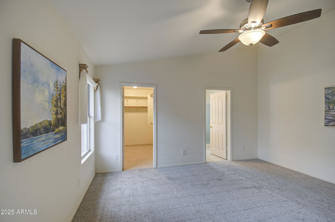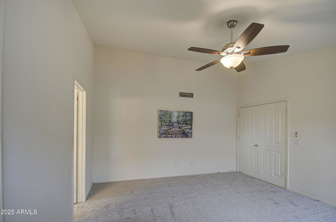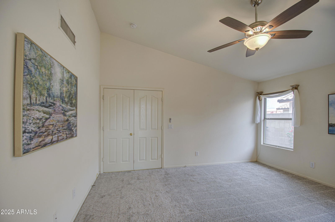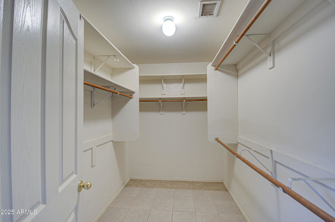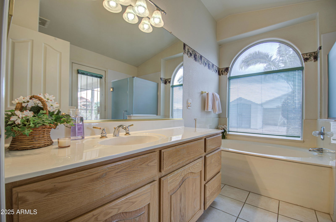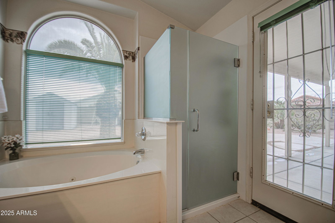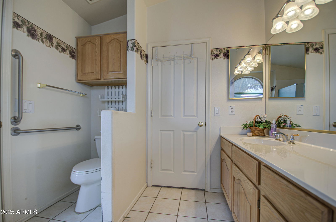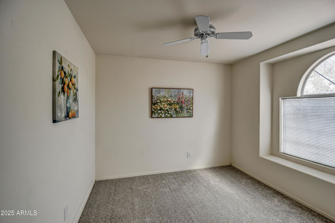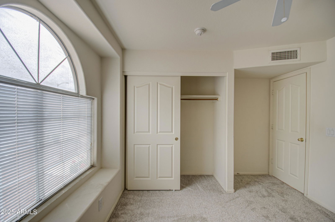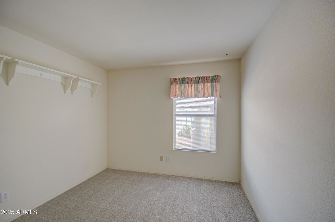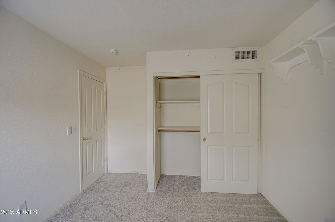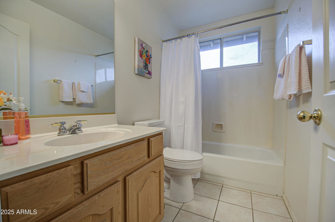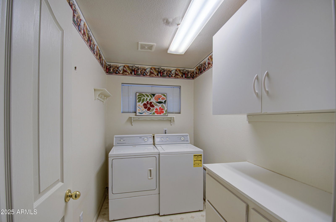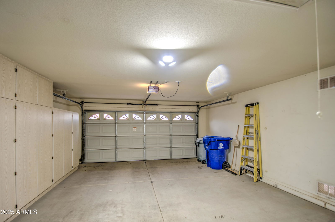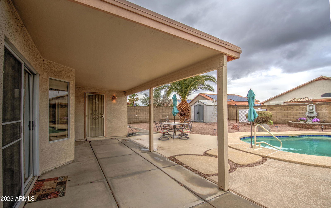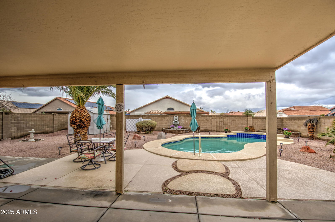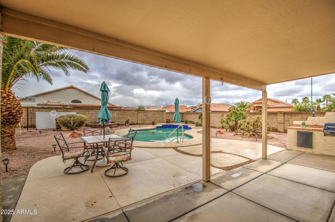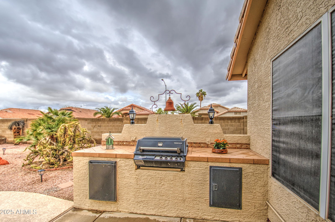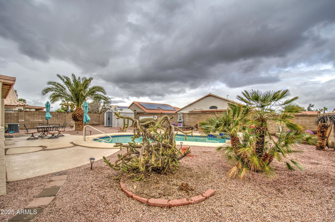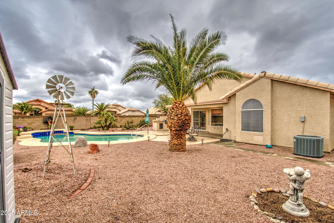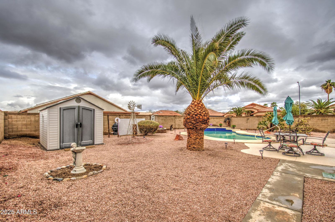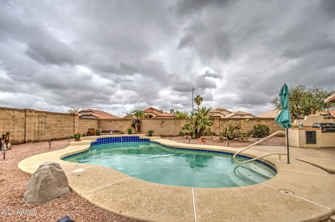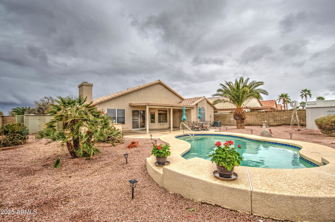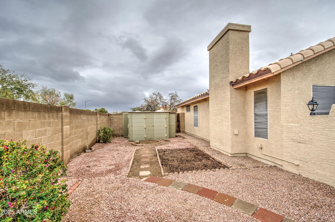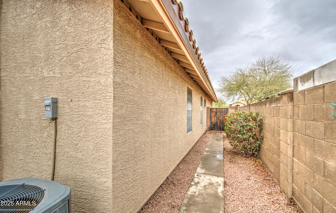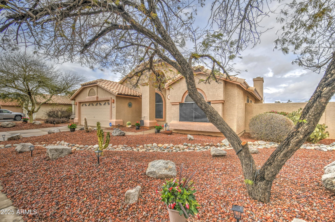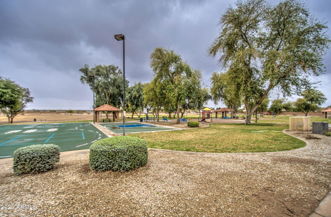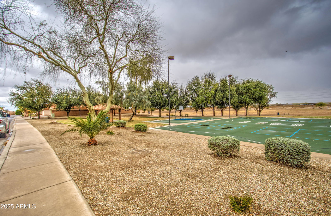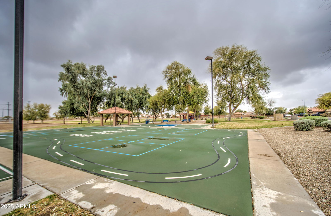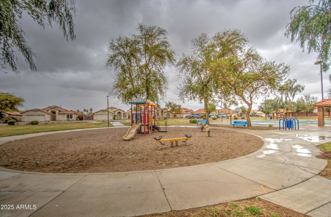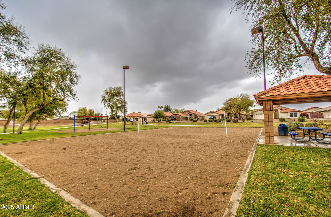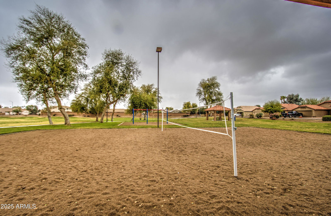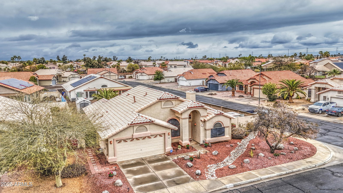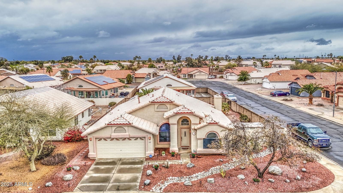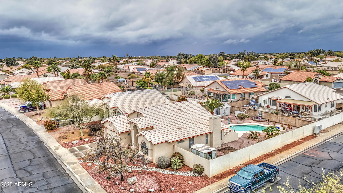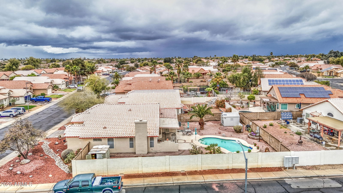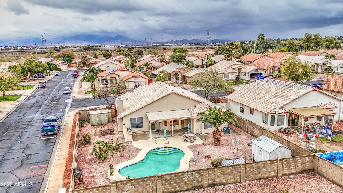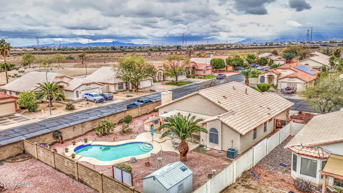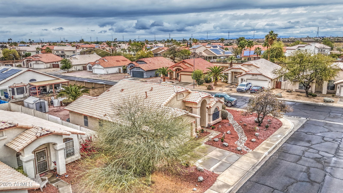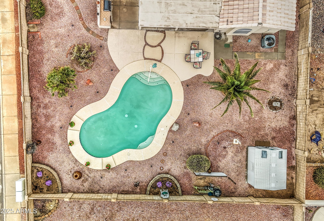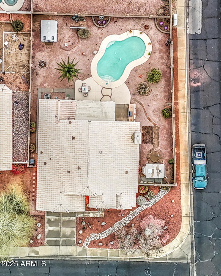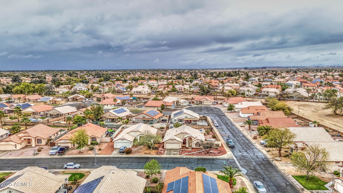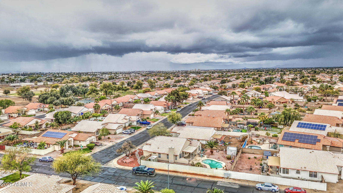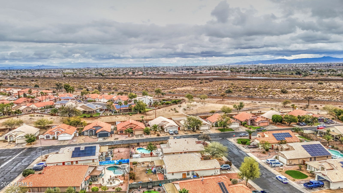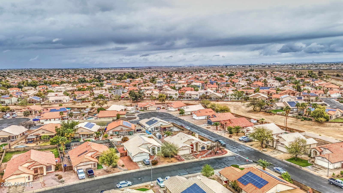12450 W Holly Street, Avondale, AZ 85392
- $415,000
- 3
- BD
- 2
- BA
- 1,578
- SqFt
- Sold Price
- $415,000
- List Price
- $415,000
- Closing Date
- Apr 23, 2025
- Days on Market
- 41
- Status
- CLOSED
- MLS#
- 6832464
- City
- Avondale
- Bedrooms
- 3
- Bathrooms
- 2
- Living SQFT
- 1,578
- Lot Size
- 8,306
- Subdivision
- Vistas 2 At Rancho Santa Fe
- Year Built
- 1996
- Type
- Single Family Residence
Property Description
Welcome to this beautiful 3-bedroom, 2-bathroom home on a corner lot with pool, ideally located in a serene single level homes neighborhood. This property offers an exceptional combination of comfort, style, and luxury with its private backyard pool and BBQ built-in; perfect for relaxing, entertaining, or enjoying sunny days! Enjoy restful times in the generously sized primary suite, featuring an ensuite bathroom The primary bathroom is thoughtfully designed with separate jetted tub and a shower for comfort and convenience with a private access to the pool and back yard. Split from the primary suite, two additional bedrooms offer flexibility for guests, or a home office. A bright, airy space seamless flow from the Family room to the Dining area and Kitchen, making it ideal for both ... intimate gatherings and large family events with a gas fireplace in Family room to enjoy. Versatile floorplan features vaulted ceilings in the living areas and Kitchen. Spacious eat-in Kitchen featuring abundant countertops, ample cabinetry for all your cooking needs and pantry. All appliances stay with the home. NEW neutral carpet in bedrooms. Newer Roof in 2023, maintained HVAC components with gas heat exchanger, gas water heater, gas range/oven and gas dryer. Inside laundry room for ease of use. The 2 car garage with storage cabinets, utility sink and work space has direct access into the home. Community nearby park, schools, medical facilities, great shopping centers, and various dining selections. Close to major highways for easy commuting. Don't miss out on this incredible opportunity to own a home with a private pool! Come and and see all the wonderful features this property has to offer.
Additional Information
- Elementary School
- Rancho Santa Fe Elementary School
- High School
- Agua Fria High School
- Middle School
- Litchfield Elementary School
- School District
- Agua Fria Union High School District
- Acres
- 0.19
- Architecture
- Santa Barbara/Tuscan
- Assoc Fee Includes
- Maintenance Grounds
- Hoa Fee
- $137
- Hoa Fee Frequency
- Quarterly
- Hoa
- Yes
- Hoa Name
- Rancho Santa Fe HOA
- Builder Name
- CONTINENTAL HOMES, INC
- Community
- Vistas 2 At Rancho Santa Fe
- Community Features
- Playground, Biking/Walking Path
- Construction
- Stucco, Wood Frame, Painted
- Cooling
- Central Air, Ceiling Fan(s), Programmable Thmstat
- Exterior Features
- Private Yard, Built-in Barbecue
- Fencing
- Block
- Fireplace
- 1 Fireplace, Family Room, Gas
- Flooring
- Carpet, Laminate, Tile
- Garage Spaces
- 2
- Accessibility Features
- Hard/Low Nap Floors
- Heating
- Natural Gas
- Living Area
- 1,578
- Lot Size
- 8,306
- Model
- PONDROSA
- New Financing
- Cash, Conventional, FHA, VA Loan
- Parking Features
- Garage Door Opener, Attch'd Gar Cabinets
- Property Description
- Corner Lot, North/South Exposure
- Roofing
- Tile, Concrete
- Sewer
- Sewer in & Cnctd, Public Sewer
- Spa
- None
- Stories
- 1
- Style
- Detached
- Subdivision
- Vistas 2 At Rancho Santa Fe
- Taxes
- $1,265
- Tax Year
- 2024
- Water
- City Water
Mortgage Calculator
Listing courtesy of Realty ONE Group. Selling Office: eXp Realty.
All information should be verified by the recipient and none is guaranteed as accurate by ARMLS. Copyright 2025 Arizona Regional Multiple Listing Service, Inc. All rights reserved.
