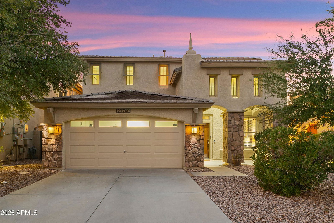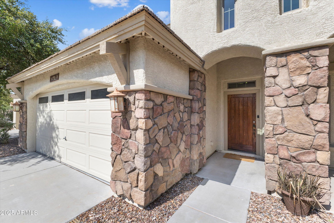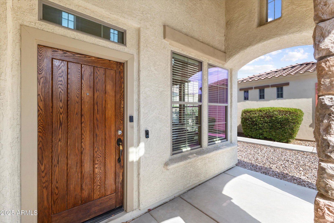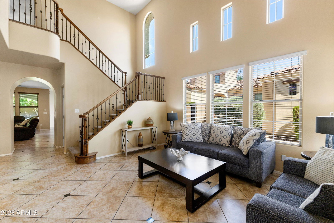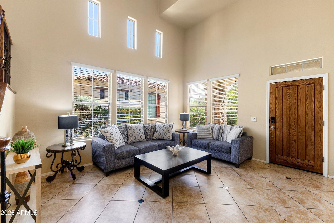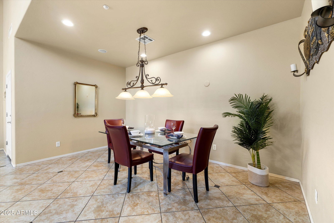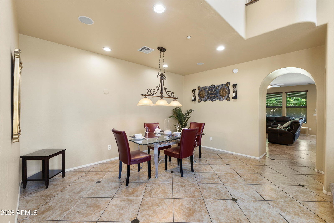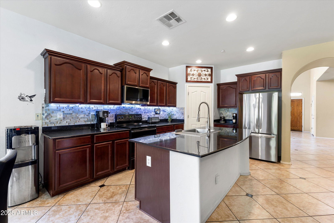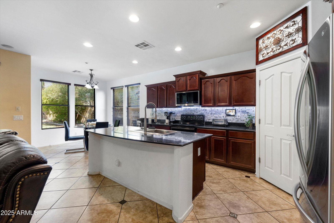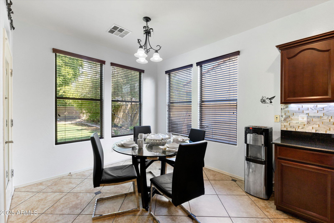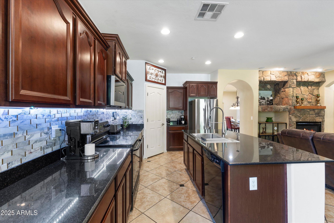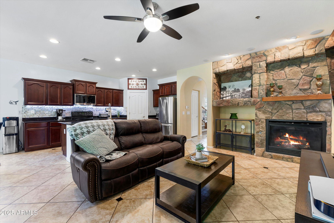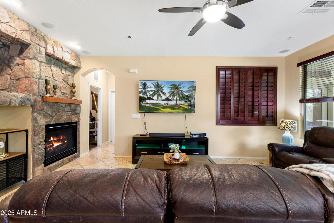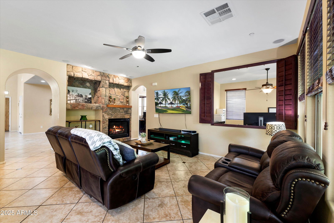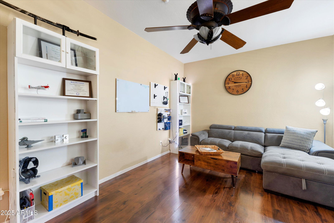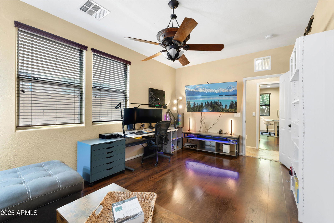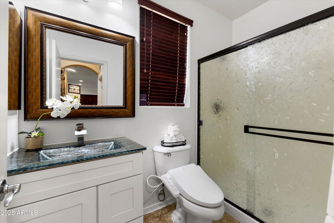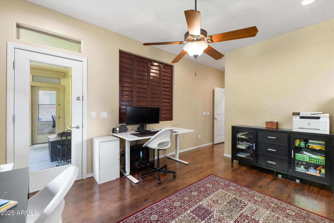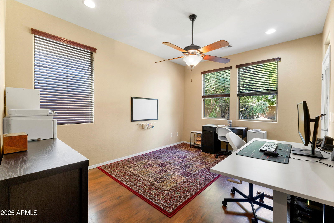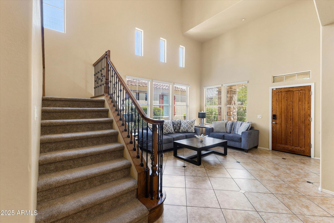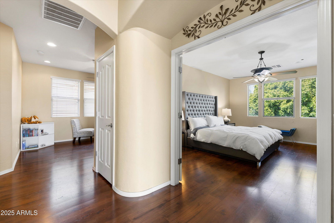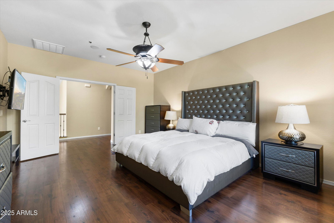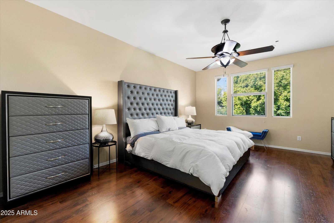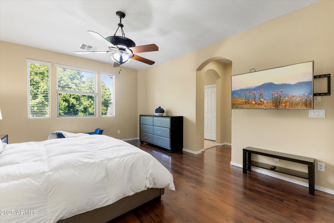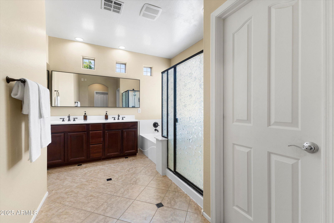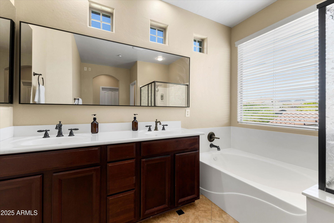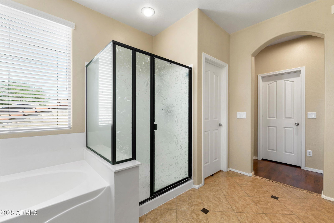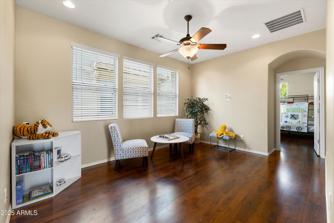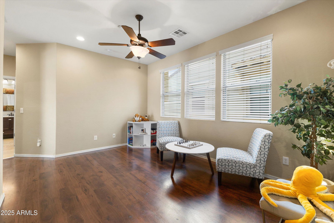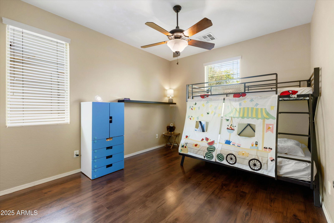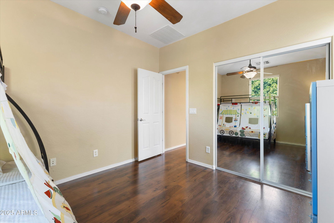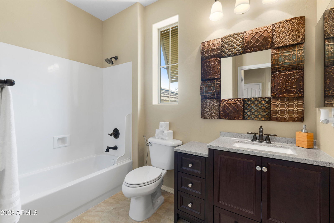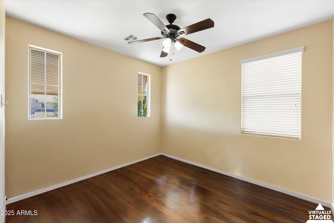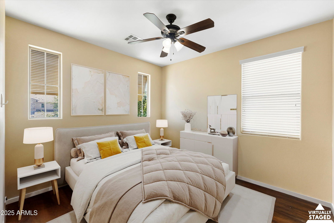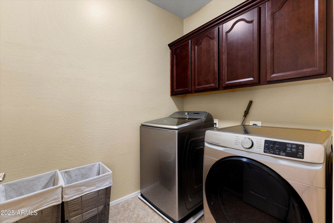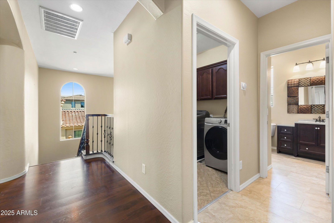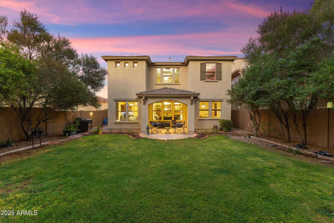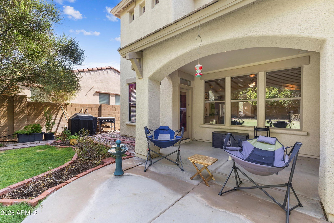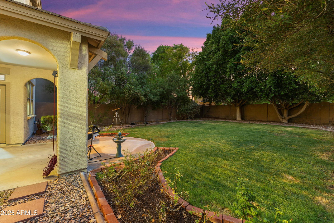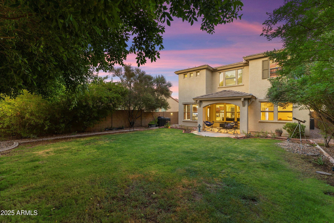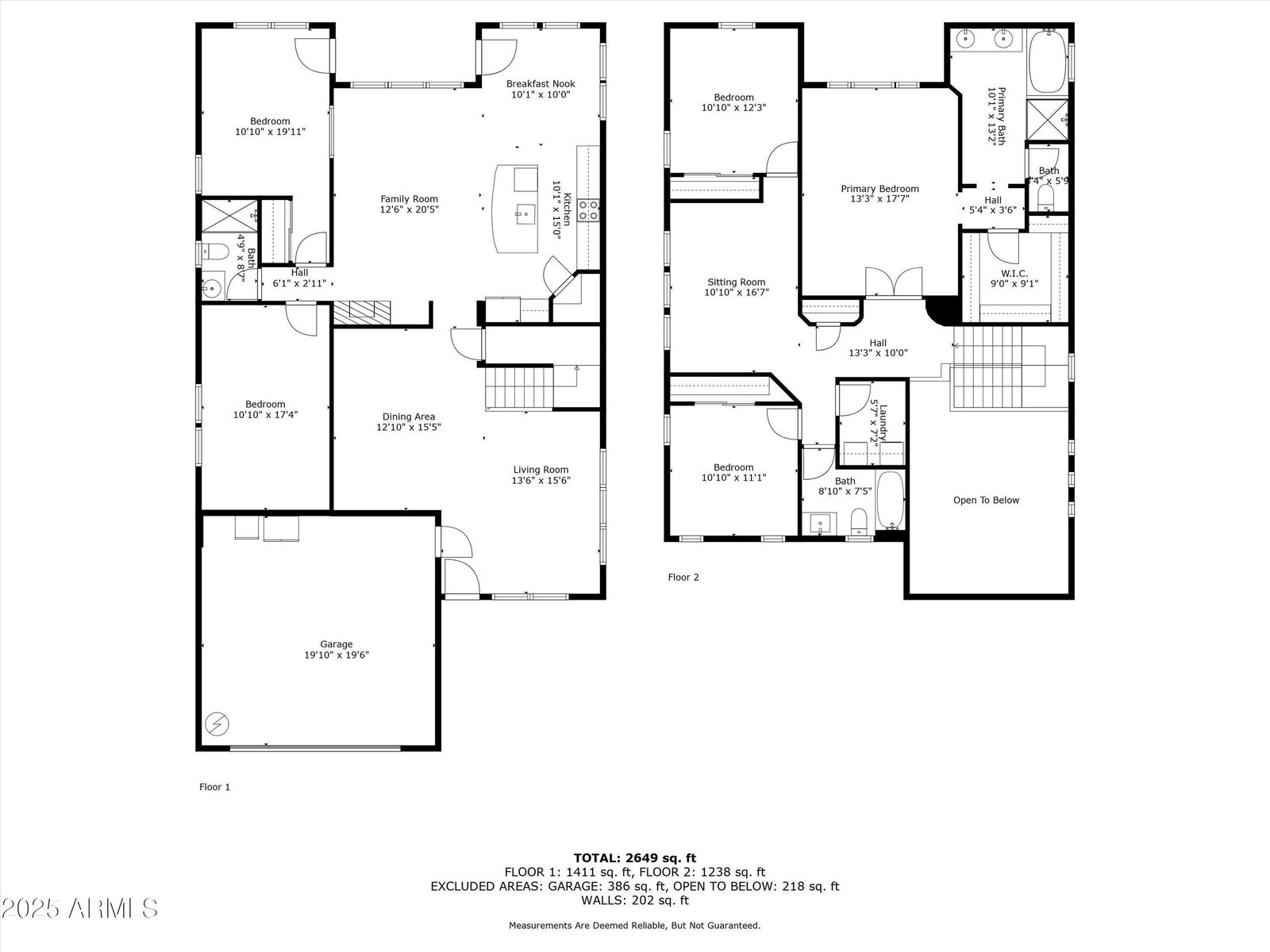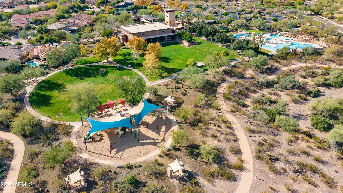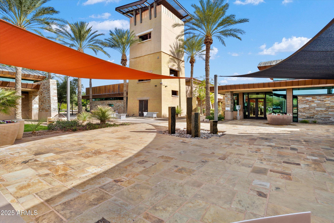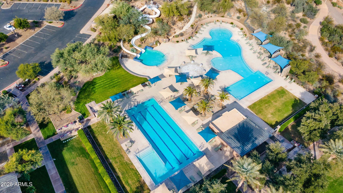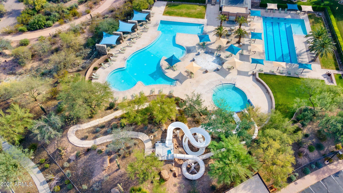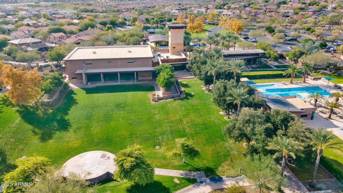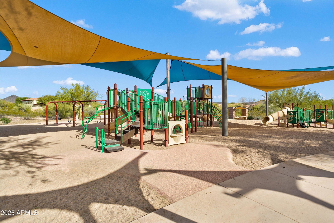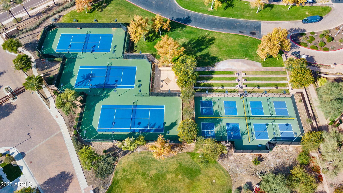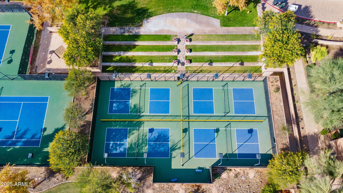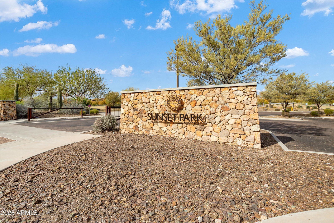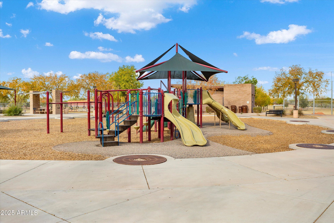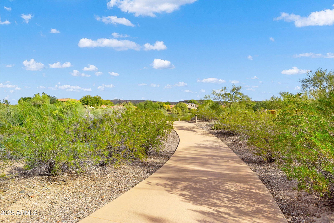29740 N 121st Avenue, Peoria, AZ 85383
- $569,000
- 4
- BD
- 3
- BA
- 2,751
- SqFt
- List Price
- $569,000
- Days on Market
- 3
- Status
- ACTIVE
- MLS#
- 6907168
- City
- Peoria
- Bedrooms
- 4
- Bathrooms
- 3
- Living SQFT
- 2,751
- Lot Size
- 6,678
- Subdivision
- Vistancia Village A Parcel A14
- Year Built
- 2005
- Type
- Single Family Residence
Property Description
This two-story 4-bedroom, 3 bath home provides spacious, comfortable living in sought-after Vistancia Village at a bargain price of $206.83/SF for this well-kept 2,751 SF home ! Dramatic curb appeal! Enter the home at the living room with vaulted ceiling. Pass by the dining area on the way to the kitchen/great room area! Here find an efficient kitchen & breakfast room with granite slab on counters and island, staggered cabinets, walk-in pantry & several newer features in 2022-24-full tile decorative backsplash, LG French door refrigerator, microwave w/ convection, stainless large basin sink, industrial stainless faucet, & 1.25 HP disposal. The kitchen flows into the cozy great room featuring a beautiful rock wall w/ gas fireplace. There is a main floor bedroom, adjacent updated bath with new 2022-24 vanity, framed mirror & Toto washlet bidet and a multi-purpose room that can serve as a private TV room/office/study for the person using the bedroom or for the other residents of the home. Ascend the staircase to the primary suite with elegant double-door entry, large bedroom, walk-in closet, and bath with double sinks, shower & separate tub. There is also a loft, two bedrooms, a bath with 2023 updated vanity, quartz countertop, square sink & metal-framed mirror, plus the laundry room. The two-car garage has an epoxy floor, NEW 2025 hot water heater & a Tesla charging station. In backyard is a patio with a natural gas line for BBQ or firepit and a very large, lush yard with grass surrounded by huge trees plus walls around. Enjoy cooler days and evenings in this great yard! This home is located in the award-winning Vistancia master-planned community in Vistancia Village with outstanding closeby amenities at the Mountain Vista Club with three poolsl including one with waterslide, tennis & bocce courts, a huge indoor gym with basketball court, & a playground. Events and activities are planned for children, adults, and families. Vistancia Elementary is about a quarter mile from the Mountain Vista Club. Very nearby is current and upcoming shopping. Safeway and the new Fry's Marketplace are less than a mile from this home. There is easy access to the 303, Lake Pleasant & Paloma Park, Peoria's huge and newest community park.
Additional Information
- Elementary School
- Vistancia Elementary School
- High School
- Liberty High School
- Middle School
- Vistancia Elementary School
- School District
- Peoria Unified School District
- Acres
- 0.15
- Assoc Fee Includes
- Maintenance Grounds, Street Maint
- Hoa Fee
- $351
- Hoa Fee Frequency
- Quarterly
- Hoa
- Yes
- Hoa Name
- Vistancia Village
- Builder Name
- Ashton Woods
- Community
- Vistancia Village
- Community Features
- Pickleball, Tennis Court(s), Playground, Biking/Walking Path
- Construction
- Stucco, Wood Frame, Painted, Stone
- Cooling
- Central Air, Ceiling Fan(s), Programmable Thmstat
- Fencing
- Block
- Fireplace
- 1 Fireplace, Family Room
- Flooring
- Carpet, Vinyl, Tile
- Garage Spaces
- 2
- Accessibility Features
- Mltpl Entries/Exits, Lever Handles, Hard/Low Nap Floors, Exterior Curb Cuts, Accessible Hallway(s)
- Heating
- Natural Gas
- Living Area
- 2,751
- Lot Size
- 6,678
- Model
- Estate
- New Financing
- Cash, Conventional
- Other Rooms
- Loft, Great Room
- Parking Features
- Garage Door Opener, Direct Access, Electric Vehicle Charging Station(s)
- Roofing
- Tile
- Sewer
- Public Sewer
- Spa
- None
- Stories
- 2
- Style
- Detached
- Subdivision
- Vistancia Village A Parcel A14
- Taxes
- $2,524
- Tax Year
- 2024
- Water
- City Water
Mortgage Calculator
Listing courtesy of Friedman Realty Associates.
All information should be verified by the recipient and none is guaranteed as accurate by ARMLS. Copyright 2025 Arizona Regional Multiple Listing Service, Inc. All rights reserved.
