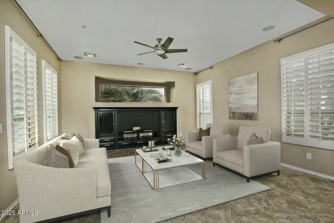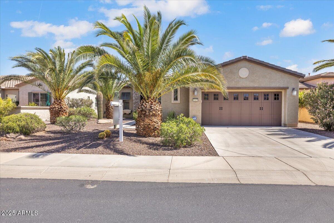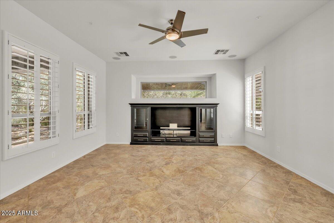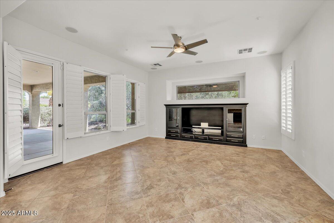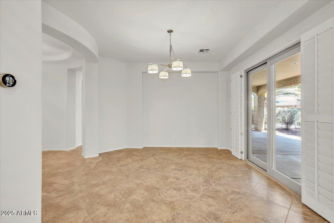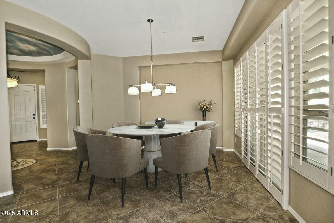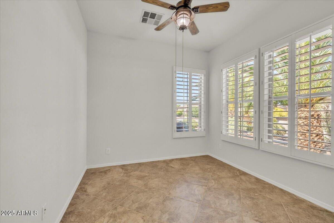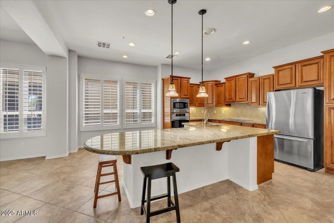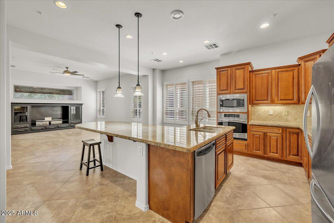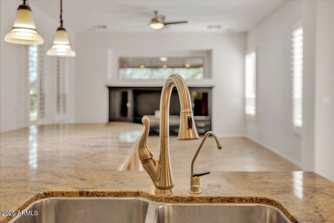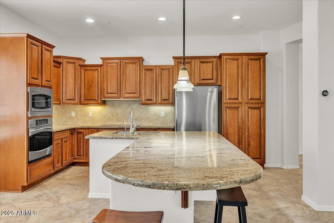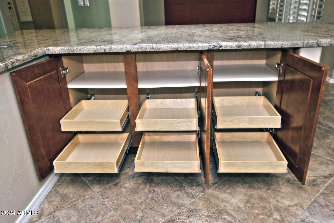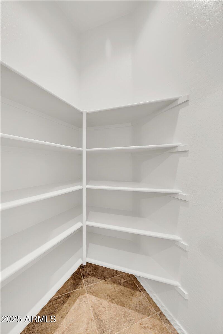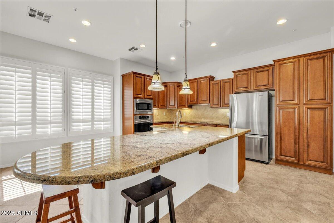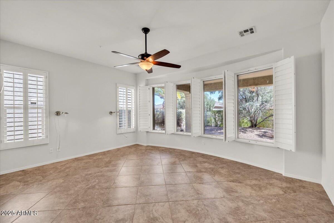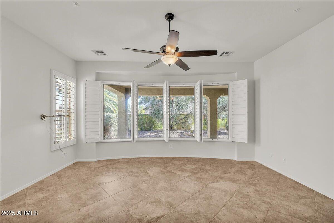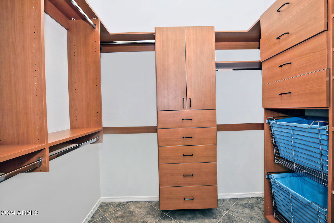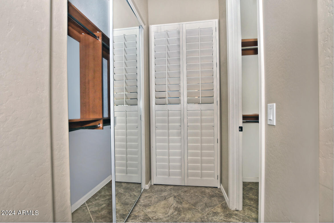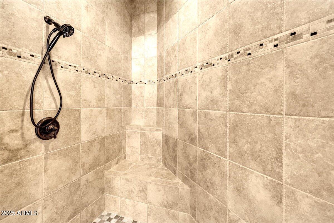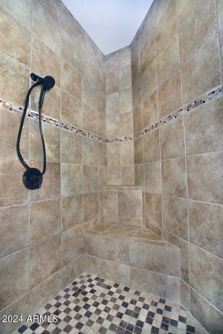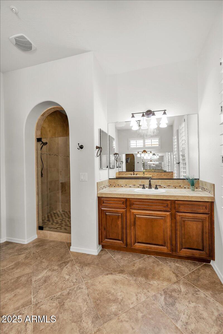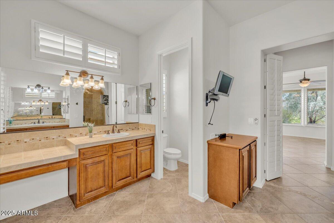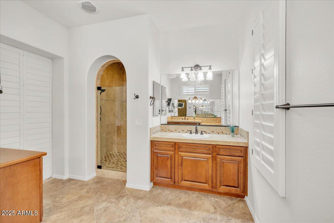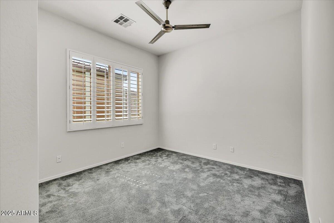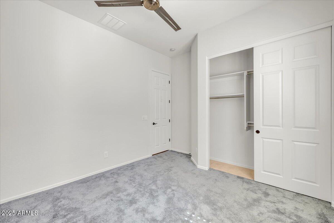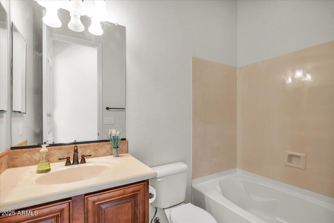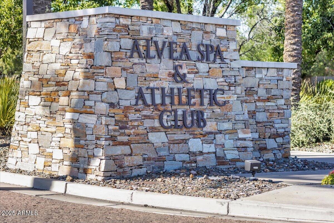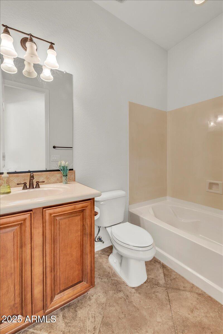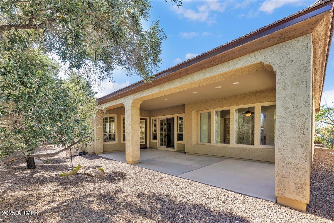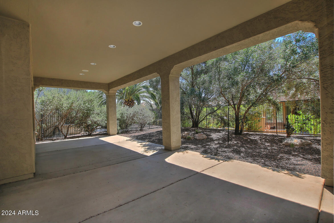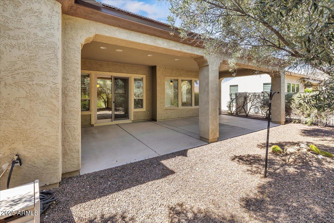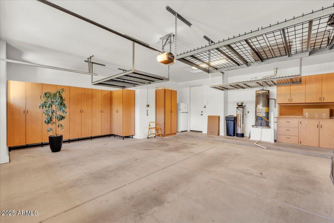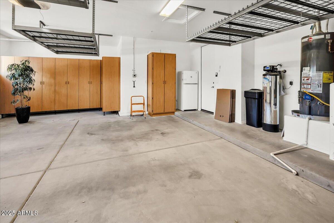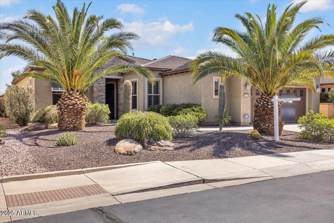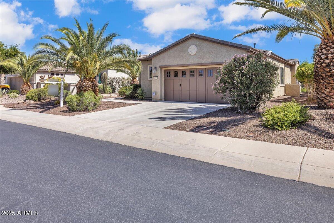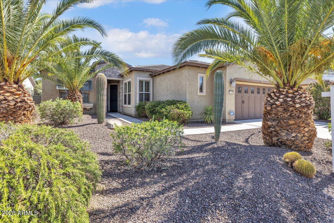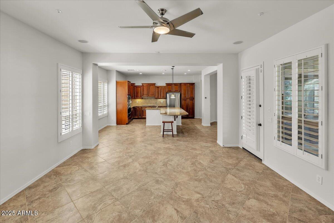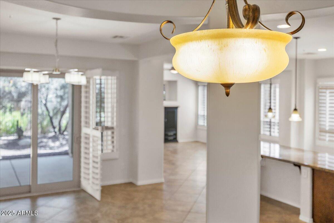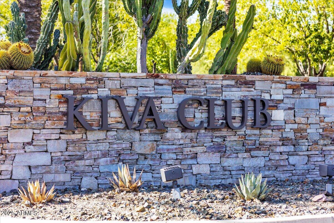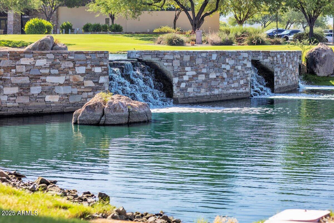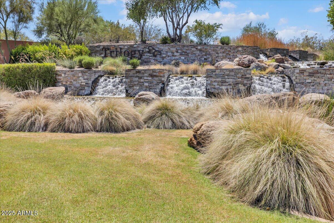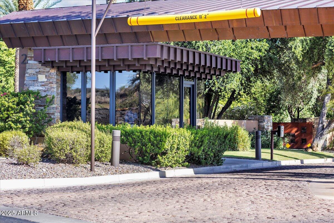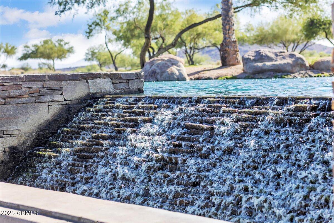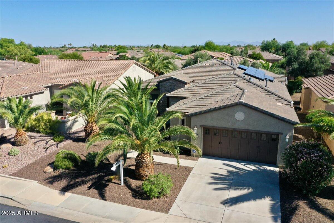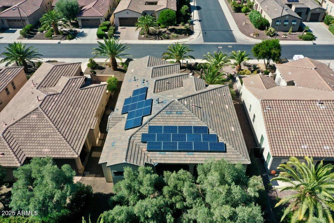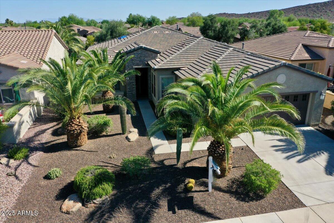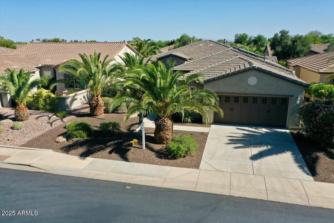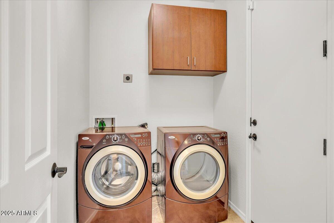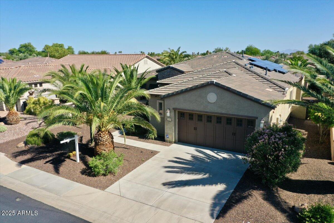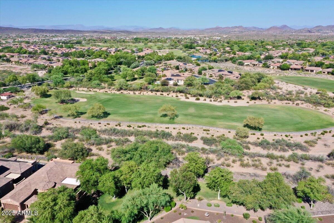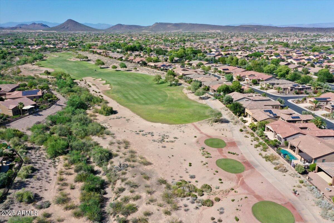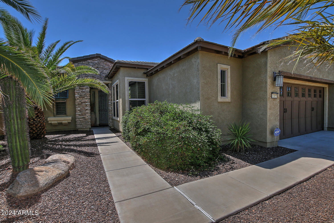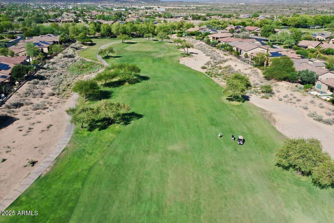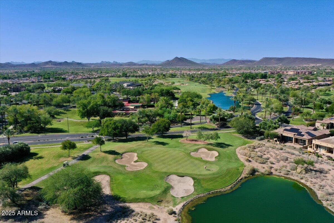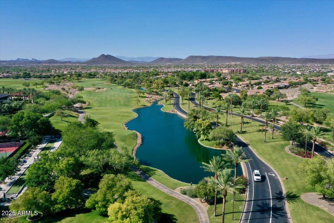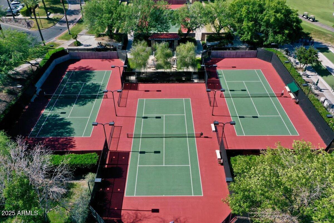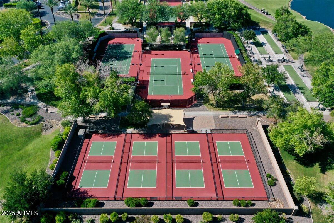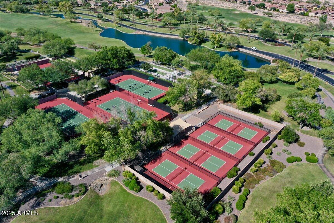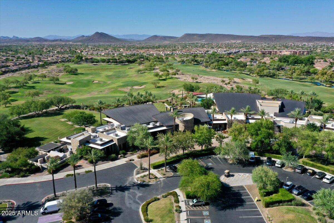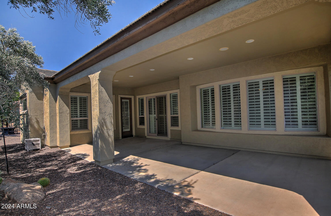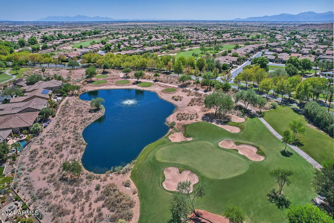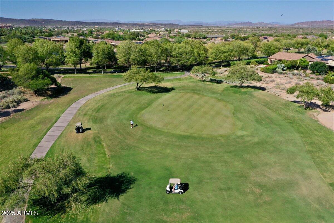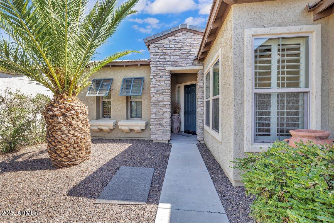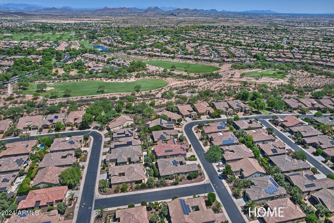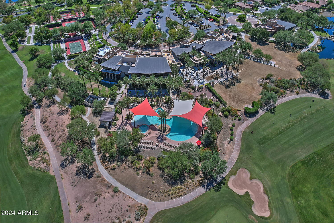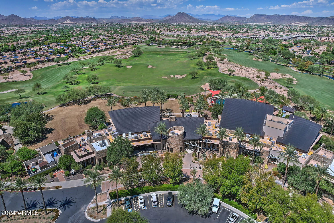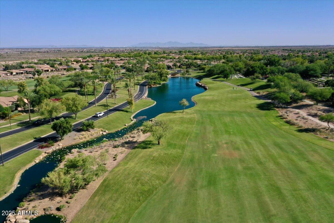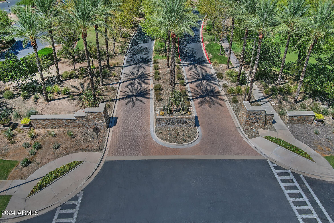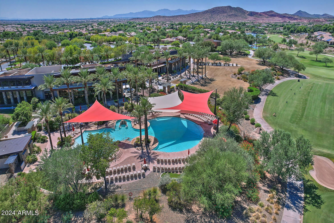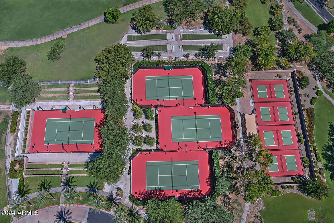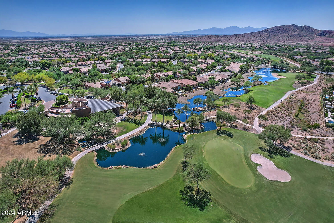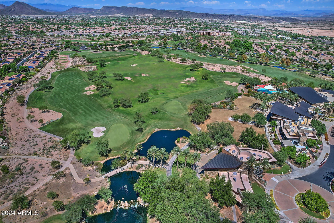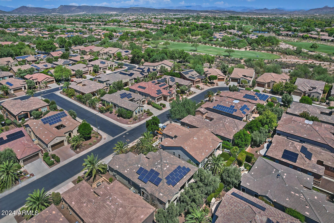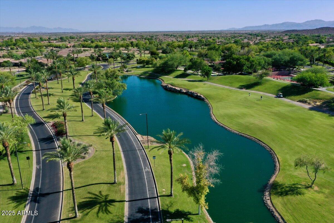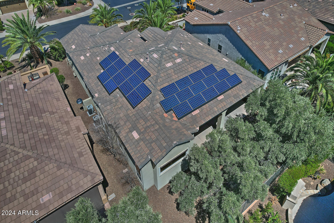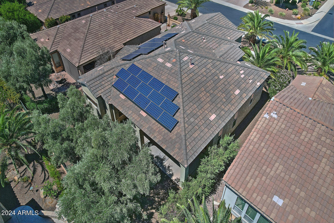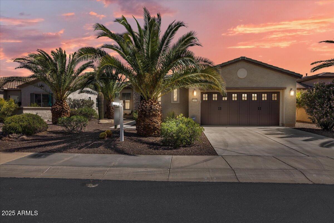13055 W Eagle Talon Trail, Peoria, AZ 85383
- $550,230
- 2
- BD
- 2
- BA
- 2,101
- SqFt
- List Price
- $550,230
- Price Change
- ▼ $5 1754729189
- Days on Market
- 349
- Status
- ACTIVE
- MLS#
- 6754883
- City
- Peoria
- Bedrooms
- 2
- Bathrooms
- 2
- Living SQFT
- 2,101
- Lot Size
- 6,900
- Subdivision
- Trilogy At Vistancia Parcel C10
- Year Built
- 2007
- Type
- Single Family Residence
Property Description
New Paint completed and New Roofing includes 10 year warranty. The homes layout is already ideal— 10 foot soaring ceilings, a formal entry, a spacious dining room and large living rm,master bedroom set the stage for your beautiful details to decorate this inviting home. The kitchen entertainment Island seats up to 6 people. A gas/elec cooktop hookup to create your dream culinary delites. The large great room opens to a south-facing very large covered patio and backyard—ready for transformation into the ultimate alfresco retreat. Light-filled Primary Suite bay windows, dual vanities, and a walk-in shower. A separate study/hobby room east-facing natural light. This home is move-in ready, it can be truly spectacular. A great opportunity in a resort-style 55+ community. Seller very motivated
Additional Information
- Elementary School
- Adult
- High School
- Adult
- Middle School
- Adult
- School District
- Peoria Unified School District
- Acres
- 0.16
- Architecture
- Ranch
- Assoc Fee Includes
- Maintenance Grounds, Street Maint
- Hoa Fee
- $957
- Hoa Fee Frequency
- Quarterly
- Hoa
- Yes
- Hoa Name
- Trilogy At Vistancia
- Builder Name
- Shea
- Community
- Vistancia
- Community Features
- Golf, Pickleball, Gated, Community Spa, Community Spa Htd, Community Media Room, Concierge, Tennis Court(s), Playground, Biking/Walking Path, Fitness Center
- Construction
- Stucco, Wood Frame, Painted, Stone
- Cooling
- Central Air, Ceiling Fan(s), Programmable Thmstat
- Exterior Features
- Other, Private Street(s)
- Fencing
- Block, Partial, Wrought Iron
- Fireplace
- None
- Flooring
- Carpet, Tile
- Garage Spaces
- 2
- Accessibility Features
- Lever Handles, Exterior Curb Cuts, Bath Raised Toilet, Bath Lever Faucets, Accessible Hallway(s)
- Heating
- Electric
- Living Area
- 2,101
- Lot Size
- 6,900
- Model
- Serenitas
- New Financing
- Cash, Conventional, VA Loan
- Other Rooms
- Great Room
- Parking Features
- Garage Door Opener, Extended Length Garage, Direct Access, Electric Vehicle Charging Station(s)
- Property Description
- North/South Exposure
- Roofing
- Tile
- Sewer
- Public Sewer
- Spa
- None
- Stories
- 1
- Style
- Detached
- Subdivision
- Trilogy At Vistancia Parcel C10
- Taxes
- $3,556
- Tax Year
- 2023
- Water
- City Water
- Age Restricted
- Yes
Mortgage Calculator
Listing courtesy of eXp Realty.
All information should be verified by the recipient and none is guaranteed as accurate by ARMLS. Copyright 2025 Arizona Regional Multiple Listing Service, Inc. All rights reserved.
