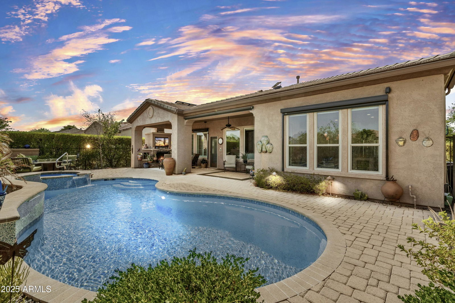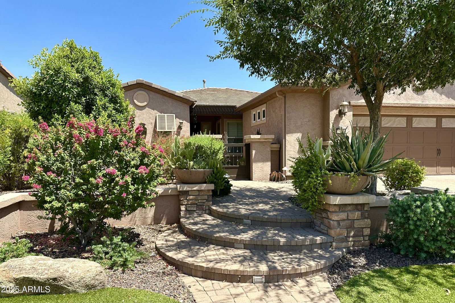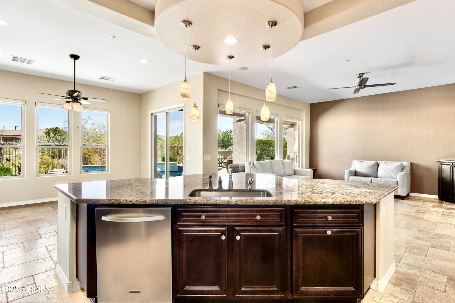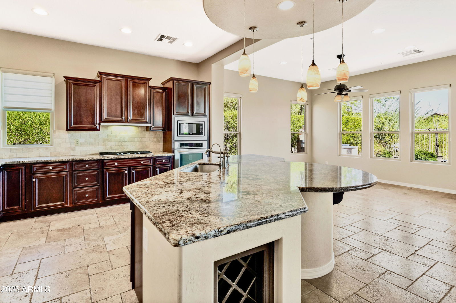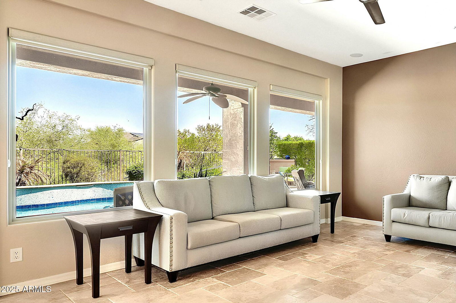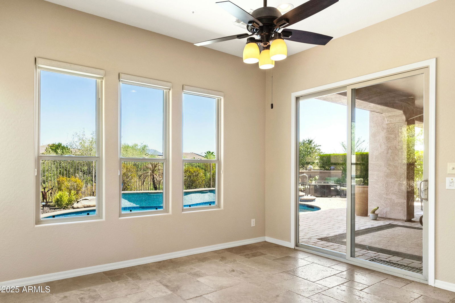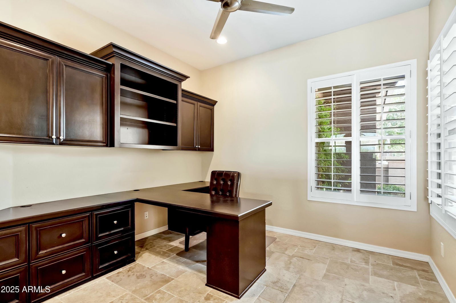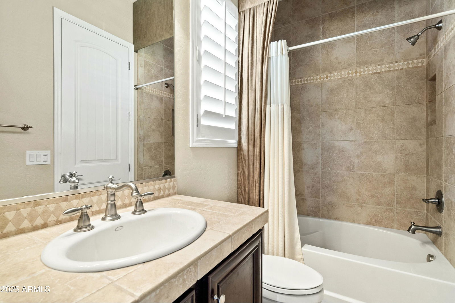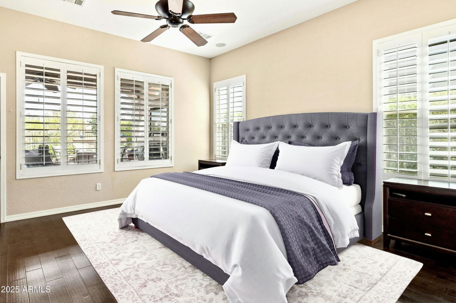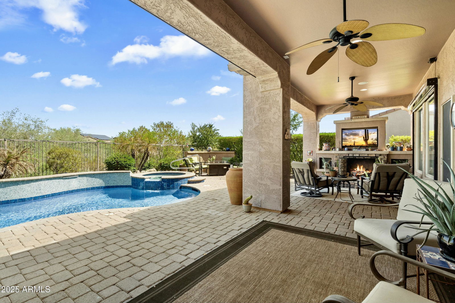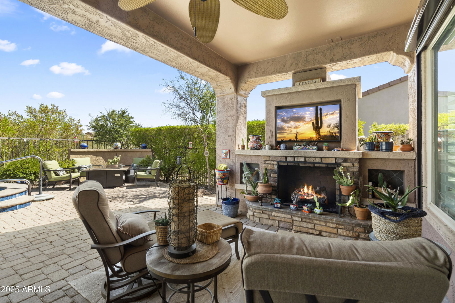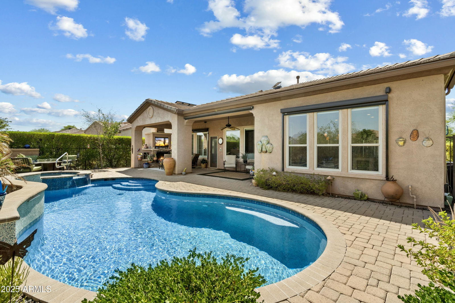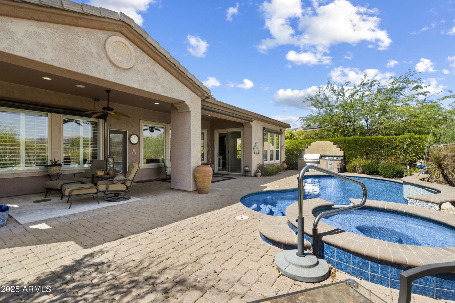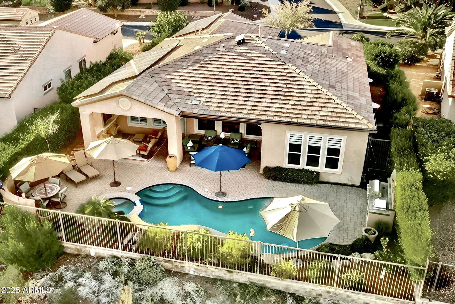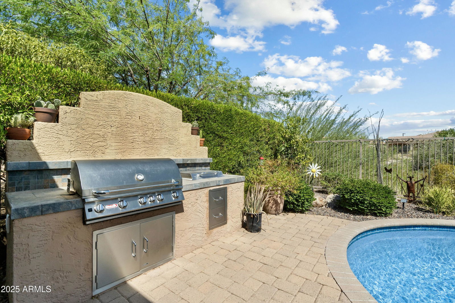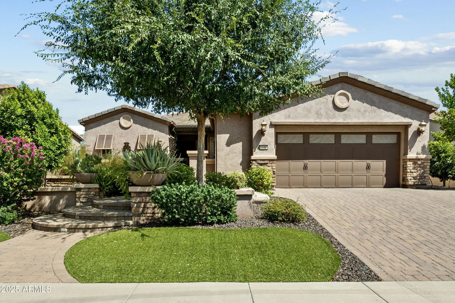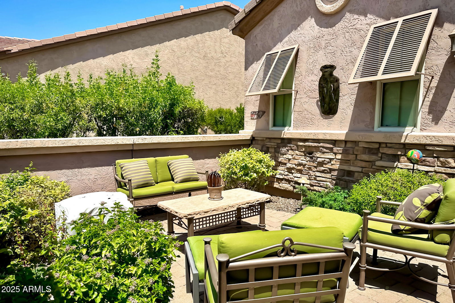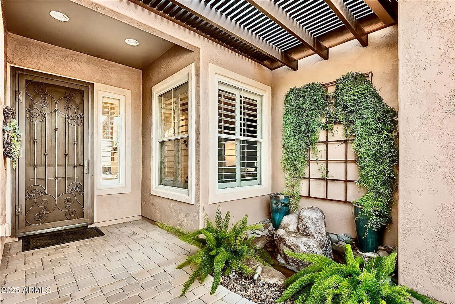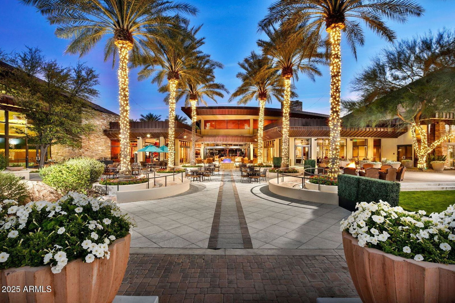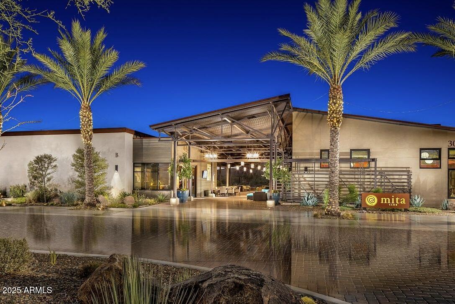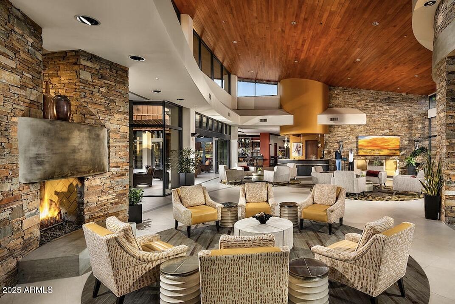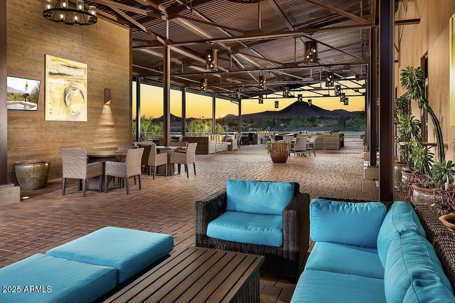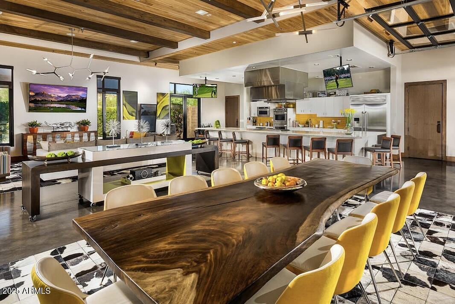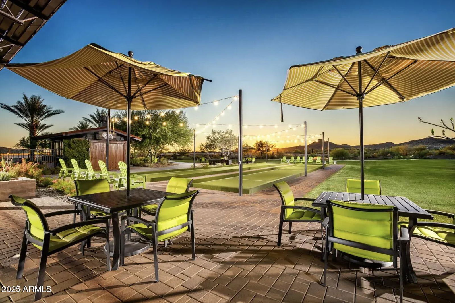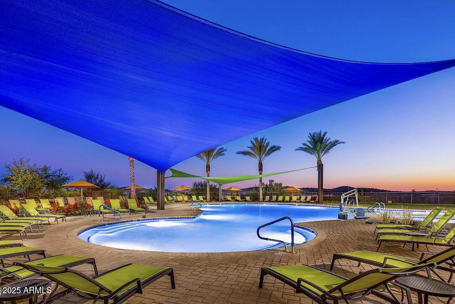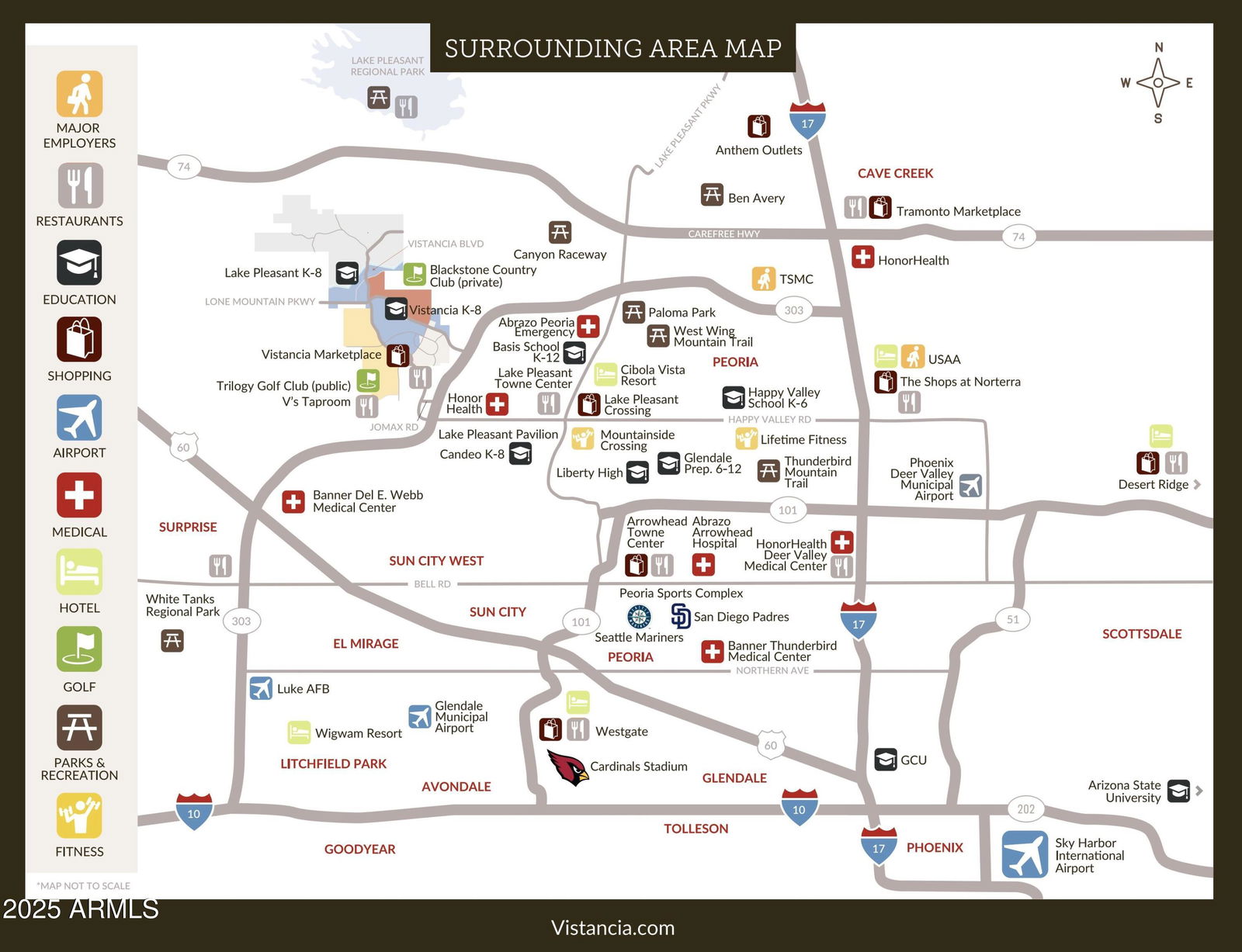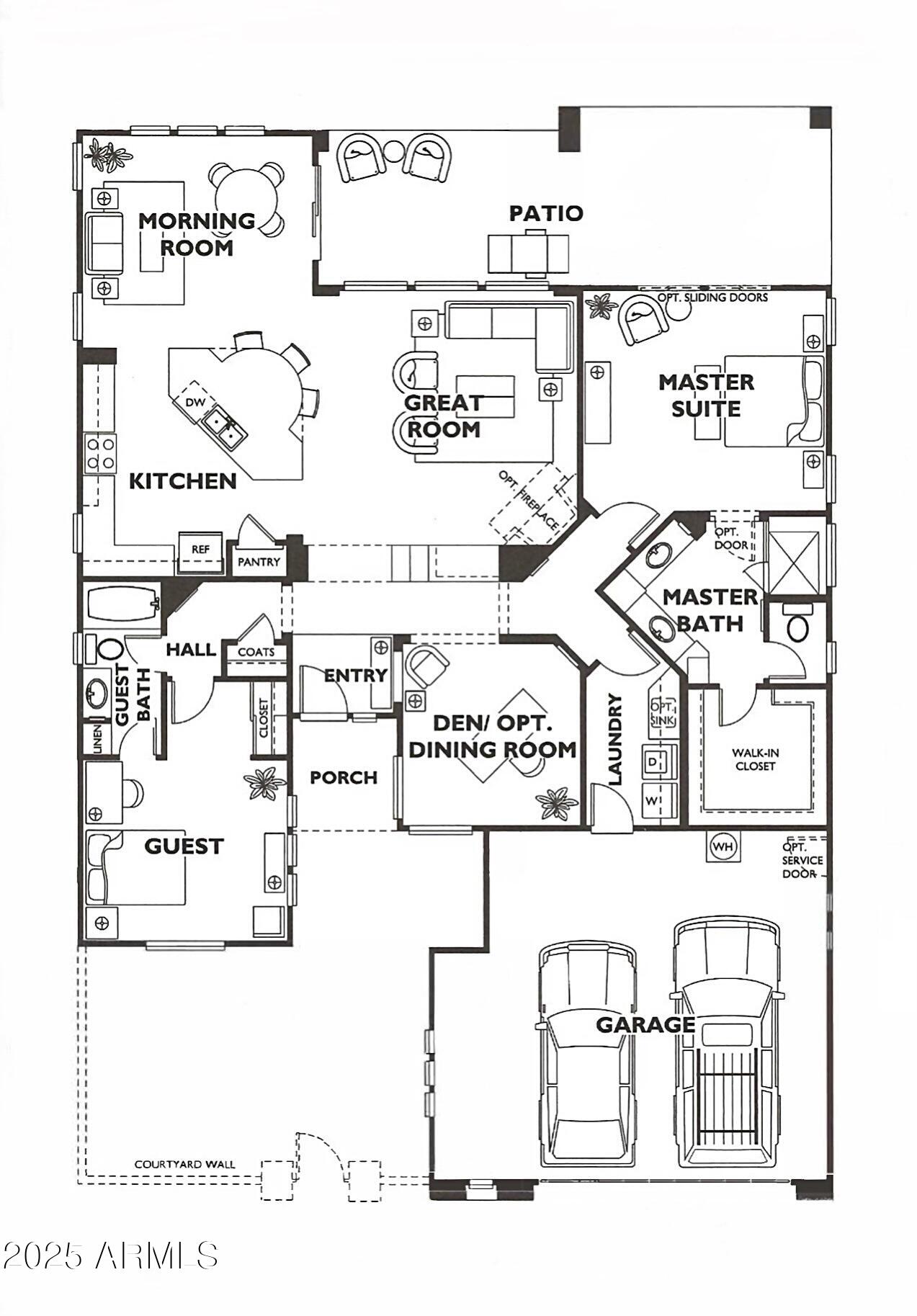29989 N Whipsaw Road, Peoria, AZ 85383
- $845,000
- 2
- BD
- 2
- BA
- 1,867
- SqFt
- List Price
- $845,000
- Days on Market
- 47
- Status
- ACTIVE
- MLS#
- 6891280
- City
- Peoria
- Bedrooms
- 2
- Bathrooms
- 2
- Living SQFT
- 1,867
- Lot Size
- 8,177
- Subdivision
- Trilogy At Vistancia
- Year Built
- 2010
- Type
- Single Family Residence
Property Description
Spectacular Libertas floor plan backing pristine desert wash with a heated and cooled pool! Mature landscaping grace front and back yards with a luxurious cobblestone courtyard to welcome guests. The resort-style backyard boasts a fully equipped built-in BBQ, 400 sq ft of covered patio, an outdoor fireplace, ceiling fans & automatic sunshades. Designer travertine tile and rich hardwood flooring throughout. The gourmet kitchen features granite countertops with premium stainless-steel appliances. Custom plantation shutters accent every room for enhanced privacy and elegance. The temperature-controlled garage features high-end epoxy floors with a pop-out for extra storage & workstation. Enjoy living in a 55+ resort-style community with championship golf and country club amenities! OUTDOOR PARADISE: - Private courtyard with pavers, fountain, and new decorative wrought iron gate - Gorgeous fountain entrance with lush ferns and vine - Motorized outdoor shades for year-round comfort - Solar-heated and cooled Pebble-Tec pool with spillover spa - Built-in gas BBQ with rotisserie burner and dual storage drawers - Stone gas fireplace with new gas log set and built-in TV unit - Motorized sunshade and surround sound system - Extended paver patio and artificial turf - Landscape boulders and brand new irrigation system - Control unit for pool/jacuzzi operations DESIGNER INTERIOR: - Gorgeous travertine tile flooring throughout main areas - Hardwood floors in bedrooms - Custom built-ins in the den/office, guest bedroom, and great room - Electric fireplace in the great room with decorative tile hearth - Zebra sheer roller shades and plantation shutters throughout - Southwest blinds and ceiling fans - Recent interior painting GOURMET KITCHEN: - Granite slab countertops with rich, staggered cabinetry - Luxury stainless-steel appliance package - Built-in appliances including new microwave - Kinetico reverse osmosis water system - Menmax ice maker PREMIUM GARAGE & UTILITY: - 2-car garage with 4-foot bump-out extension - New split HVAC for climate control - Epoxy flooring with wall-mounted built-in cabinets - Custom built-in workstation - Loew's washer and dryer - Utility sink ADVANCED SYSTEMS & TECHNOLOGY: - Solar panel system for energy efficiency - New HVAC system - New water heater - New Kinetico water softener system - New Reverse osmosis system - Smart pool/jacuzzi control unit
Additional Information
- Elementary School
- Adult
- High School
- Adult
- Middle School
- Adult
- School District
- Adult
- Acres
- 0.19
- Architecture
- Santa Barbara/Tuscan
- Assoc Fee Includes
- Maintenance Grounds, Street Maint
- Hoa Fee
- $890
- Hoa Fee Frequency
- Quarterly
- Hoa
- Yes
- Hoa Name
- Trilogy at Vistancia
- Builder Name
- Shea Homes
- Community
- Trilogy At Vistancia
- Community Features
- Golf, Gated, Community Spa, Community Spa Htd, Community Media Room, Concierge, Tennis Court(s), Playground, Biking/Walking Path, Fitness Center
- Construction
- Stucco, Wood Frame, Painted, Stone
- Cooling
- Central Air, Ceiling Fan(s), Programmable Thmstat
- Exterior Features
- Private Yard, Built-in Barbecue
- Fencing
- Wrought Iron
- Fireplace
- 2 Fireplace, Exterior Fireplace, Living Room, Gas
- Flooring
- Stone, Wood
- Garage Spaces
- 2
- Accessibility Features
- Mltpl Entries/Exits, Lever Handles, Hard/Low Nap Floors, Exterior Curb Cuts, Bath Lever Faucets, Accessible Hallway(s)
- Heating
- Natural Gas
- Laundry
- Wshr/Dry HookUp Only
- Living Area
- 1,867
- Lot Size
- 8,177
- Model
- Libertas
- New Financing
- Cash, Conventional, VA Loan
- Other Rooms
- Great Room
- Parking Features
- Garage Door Opener, Extended Length Garage, Direct Access, Attch'd Gar Cabinets
- Property Description
- Adjacent to Wash
- Roofing
- Tile
- Sewer
- Public Sewer
- Pool
- Yes
- Spa
- Heated, Private
- Stories
- 1
- Style
- Detached
- Subdivision
- Trilogy At Vistancia
- Taxes
- $3,553
- Tax Year
- 2025
- Water
- City Water
- Age Restricted
- Yes
Mortgage Calculator
Listing courtesy of The Brokery.
All information should be verified by the recipient and none is guaranteed as accurate by ARMLS. Copyright 2025 Arizona Regional Multiple Listing Service, Inc. All rights reserved.
