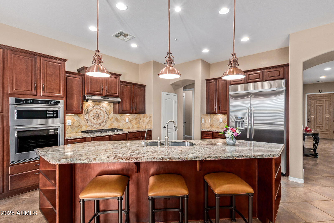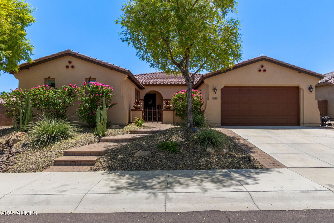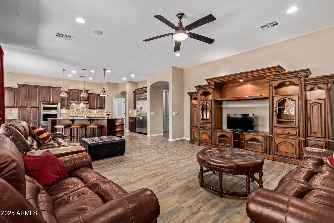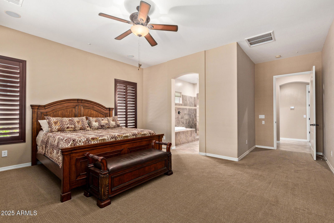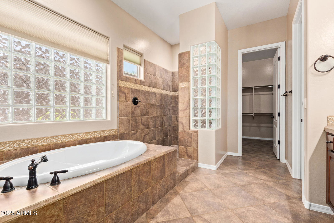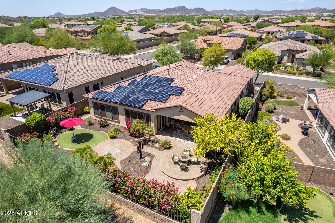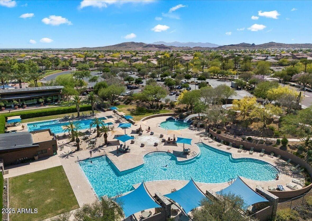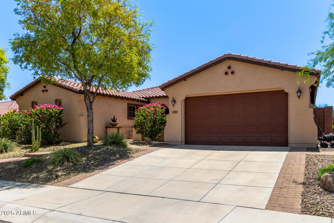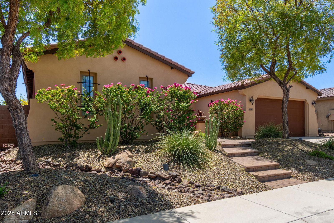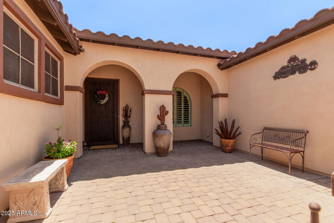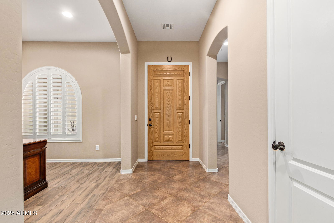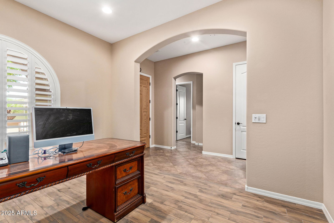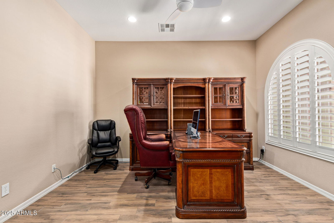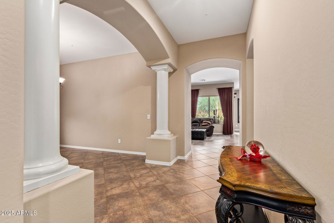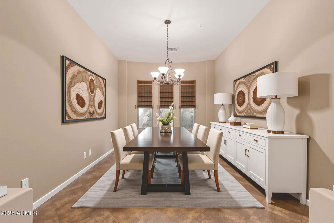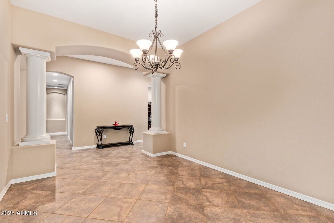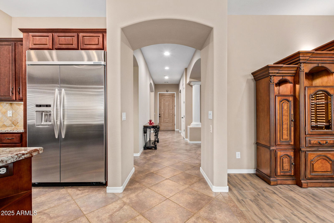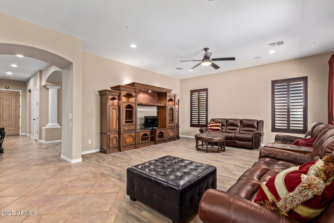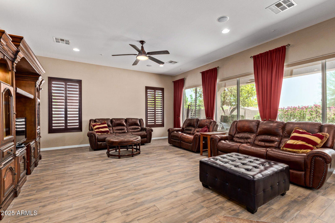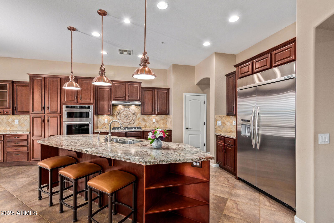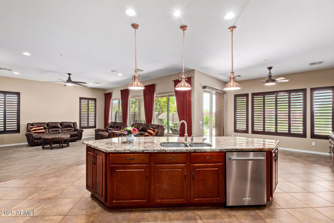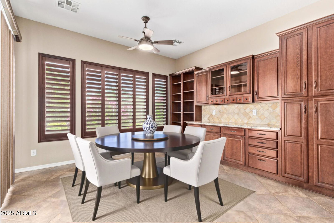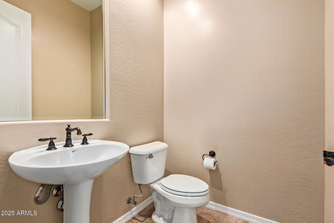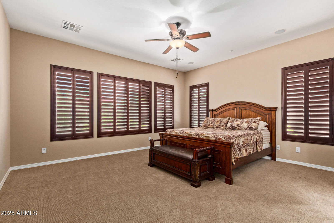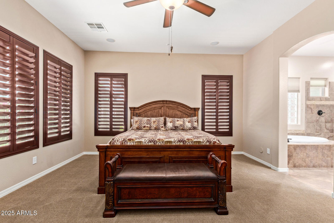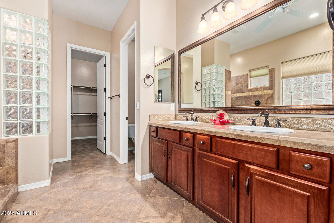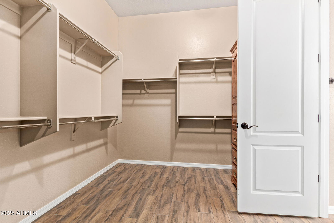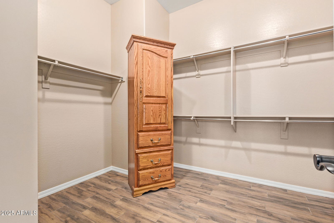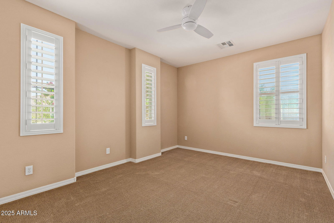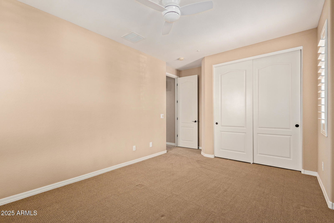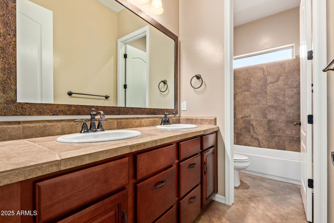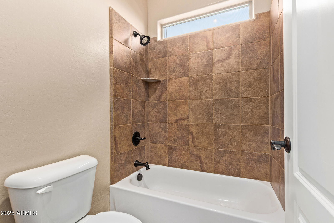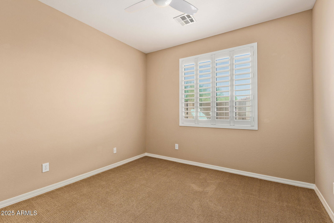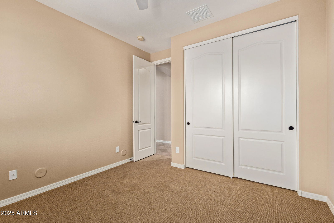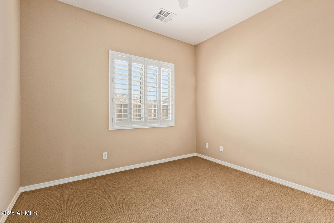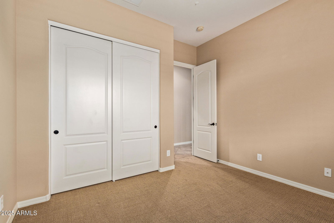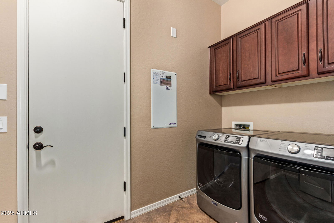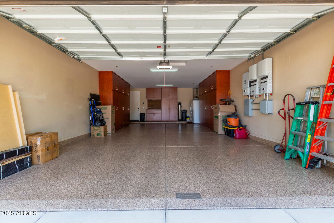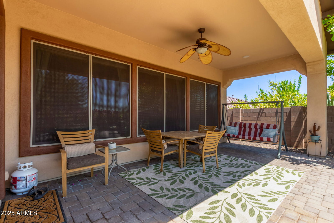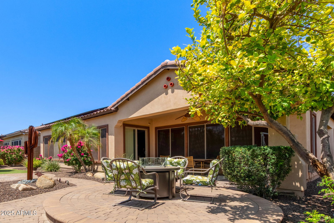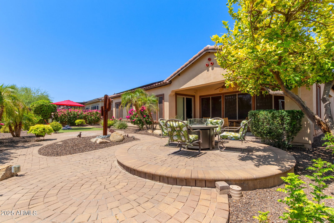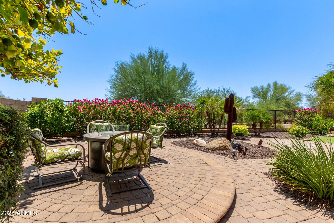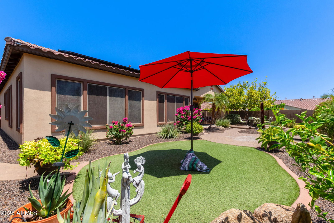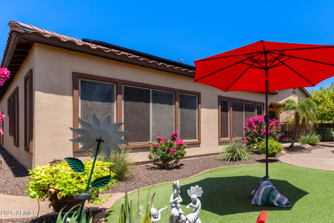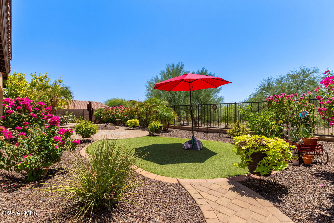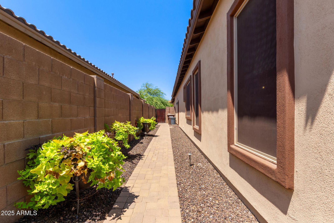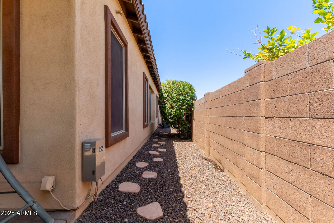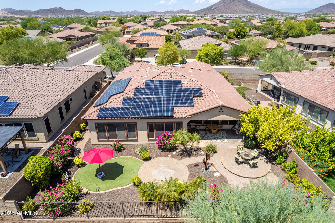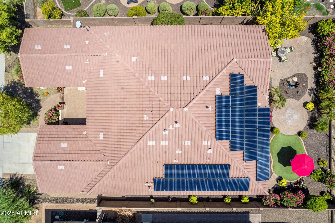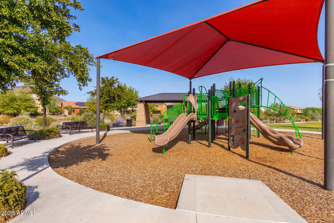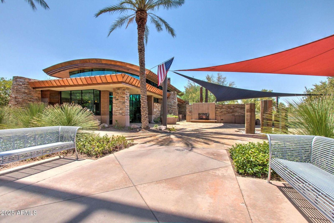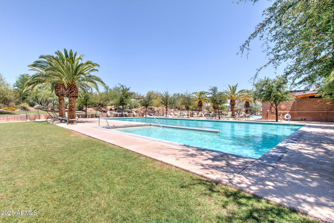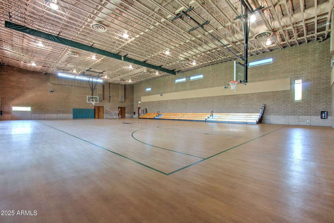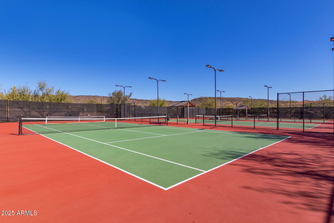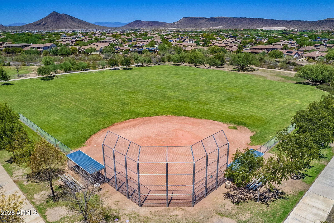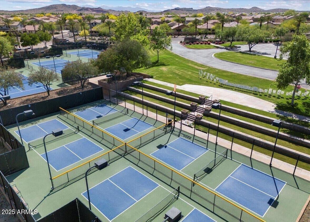12481 W Milton Drive, Peoria, AZ 85383
- $825,000
- 4
- BD
- 2.5
- BA
- 2,908
- SqFt
- List Price
- $825,000
- Days on Market
- 15
- Status
- ACTIVE
- MLS#
- 6904386
- City
- Peoria
- Bedrooms
- 4
- Bathrooms
- 2.5
- Living SQFT
- 2,908
- Lot Size
- 9,062
- Subdivision
- Vistancia Village A Parcel A9 Replat
- Year Built
- 2009
- Type
- Single Family Residence
Property Description
Welcome to your dream home in beautiful Vistancia! This stunning 4-bedroom plus den, 2.5-bath home offers the perfect blend of luxury and modern living. Step through the elegant courtyard entrance into 10ft ceilings with 8ft doors and hand-plastered walls throughout. The gourmet kitchen features custom mahogany cabinets, granite countertops, an 11ft island, and travertine backsplash. Enjoy owned solar panels keeping utility bills around just $30/month! Best of all, you'll have access to Vistancia's incredible amenities: community pools, pickleball courts, and state-of-the-art rec center. This isn't just a house - it's your gateway to resort-style living! Additional Premium Features - Interior Luxury: 18" porcelain tile floors, breakfast nook, office with courtyard view, double stainless steel sink, reverse osmosis water system, laundry room with folding counter, custom shutters & blinds, 3 vintage copper light pendants over kitchen island, tile walk in primary shower Mechanical Upgrades: 5-year-old TRANE HVAC system, newer hot water heater, gas stove, microwave, dishwasher, garbage disposal, gas lines for dryer/stove, liquid insecticide system in walls Outdoor & Energy Features: View fence backyard lot, sun screens on windows, irrigation system upgraded in 2018, massive 4-car garage (~800sqft/40x20) with epoxy floors and extra storage space
Additional Information
- Elementary School
- Vistancia Elementary School
- High School
- Liberty High School
- Middle School
- Vistancia Elementary School
- School District
- Peoria Unified School District
- Acres
- 0.21
- Assoc Fee Includes
- Maintenance Grounds
- Hoa Fee
- $352
- Hoa Fee Frequency
- Quarterly
- Hoa
- Yes
- Hoa Name
- Vistancia Village
- Builder Name
- SHEA HOMES
- Community
- Vistancia Village
- Community Features
- Pickleball, Tennis Court(s), Playground, Biking/Walking Path
- Construction
- Stucco, Wood Frame, Painted
- Cooling
- Central Air, Ceiling Fan(s)
- Fencing
- See Remarks, Other, Block
- Fireplace
- None
- Flooring
- Carpet, Tile
- Garage Spaces
- 4
- Heating
- Natural Gas
- Living Area
- 2,908
- Lot Size
- 9,062
- Model
- Princeton
- New Financing
- Cash, Conventional, VA Loan
- Other Rooms
- Family Room
- Parking Features
- Direct Access, Attch'd Gar Cabinets
- Property Description
- North/South Exposure
- Roofing
- Tile
- Sewer
- Public Sewer
- Spa
- None
- Stories
- 1
- Style
- Detached
- Subdivision
- Vistancia Village A Parcel A9 Replat
- Taxes
- $3,354
- Tax Year
- 2024
- Water
- City Water
Mortgage Calculator
Listing courtesy of RE/MAX Excalibur.
All information should be verified by the recipient and none is guaranteed as accurate by ARMLS. Copyright 2025 Arizona Regional Multiple Listing Service, Inc. All rights reserved.
