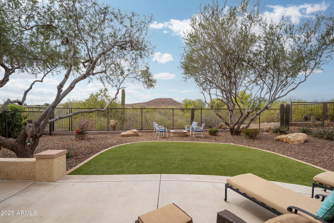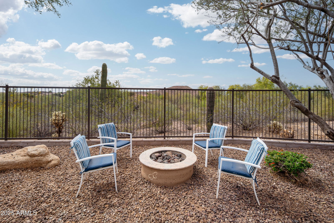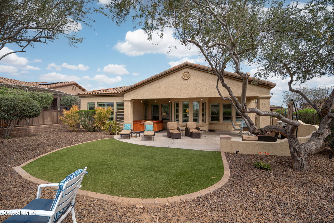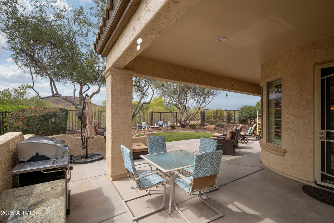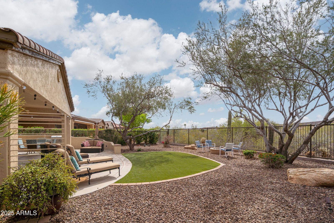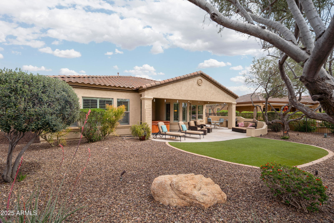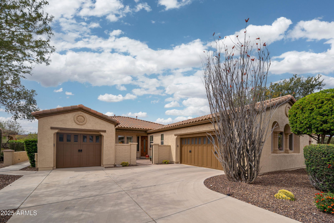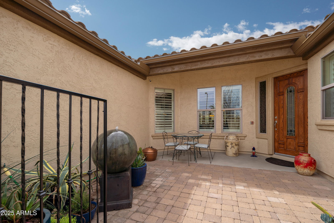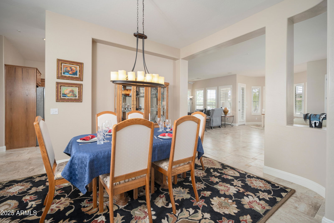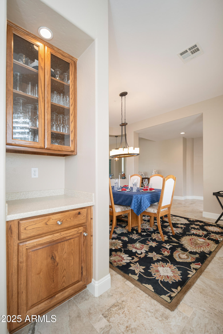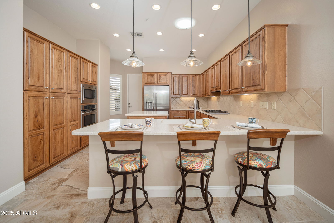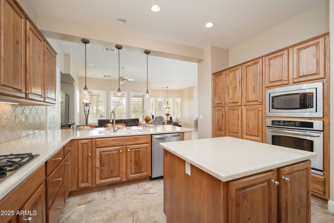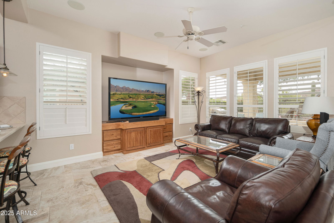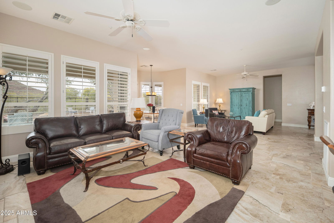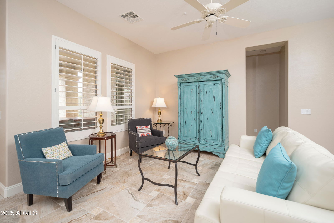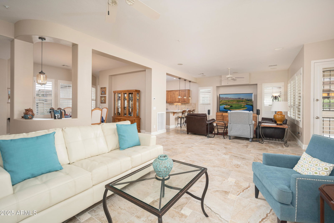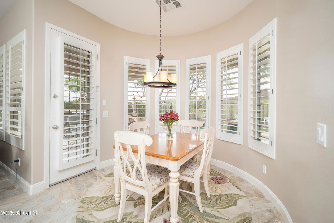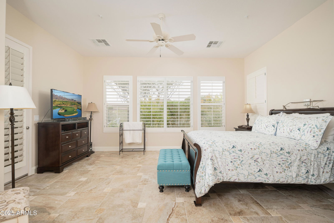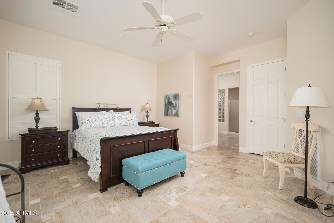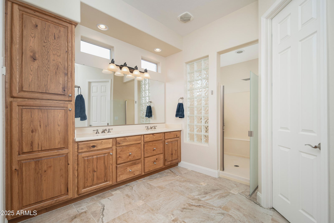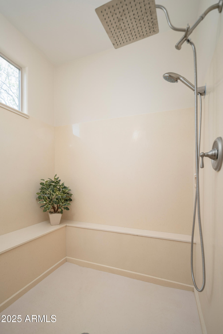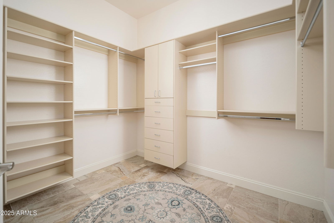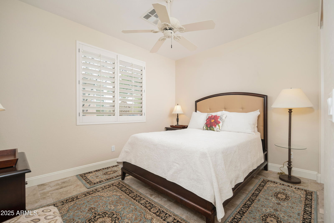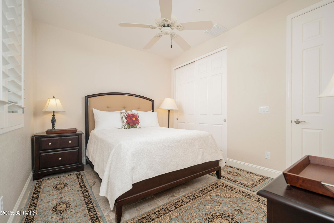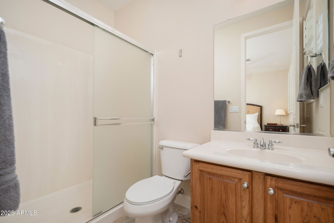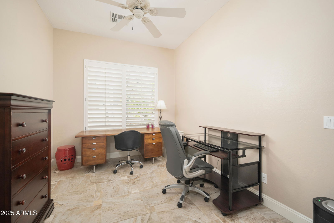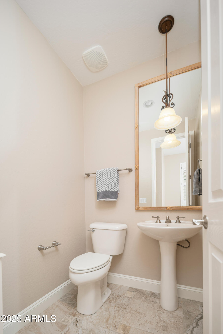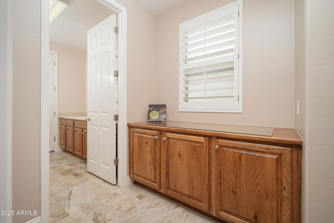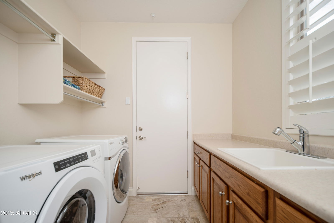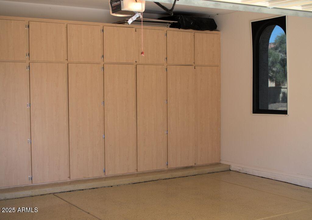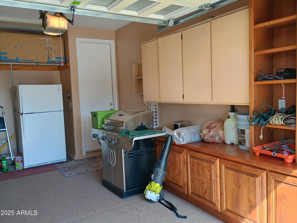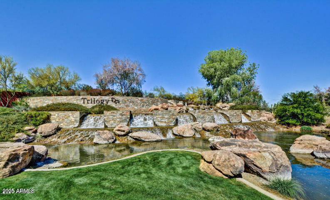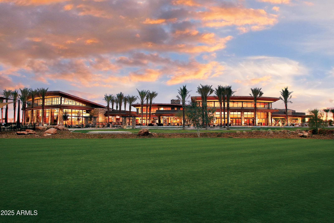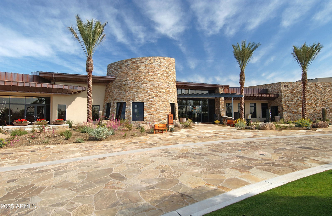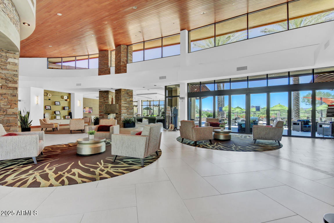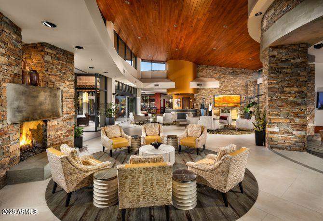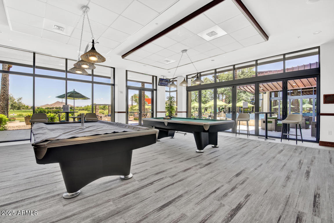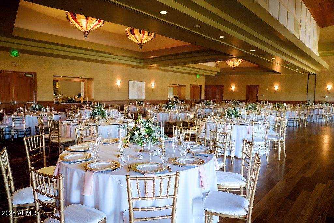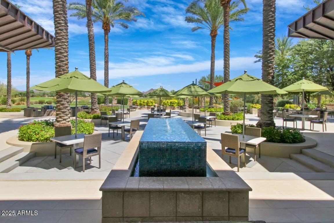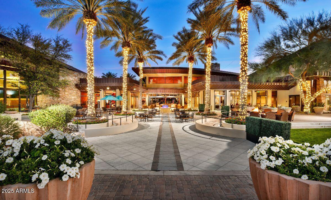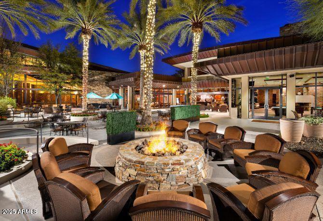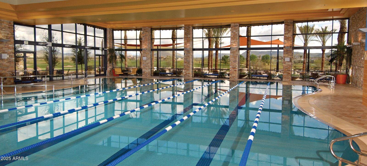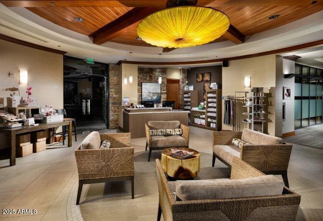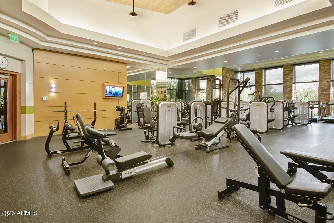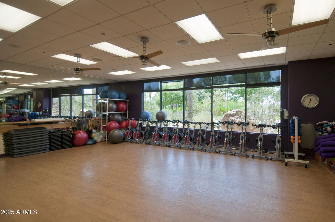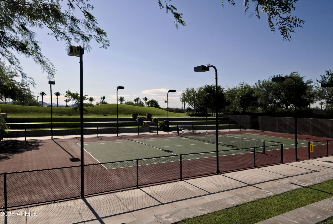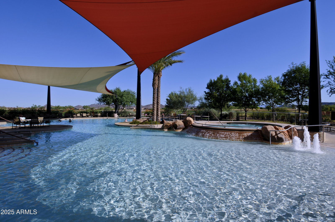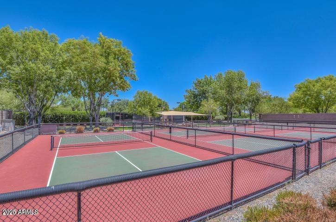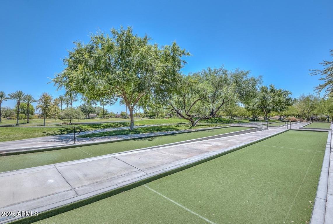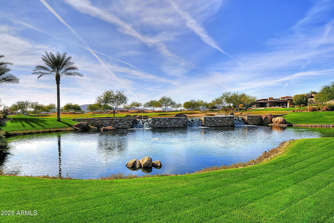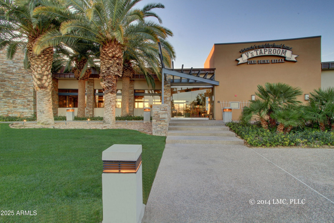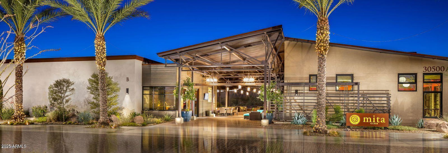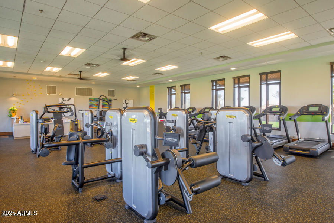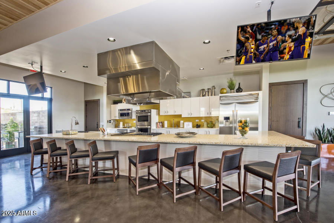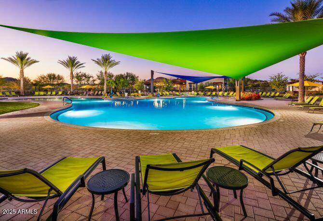27196 N 129th Drive, Peoria, AZ 85383
- $773,000
- 2
- BD
- 2.5
- BA
- 2,321
- SqFt
- List Price
- $773,000
- Price Change
- ▼ $16,000 1752229106
- Days on Market
- 146
- Status
- ACTIVE
- MLS#
- 6846093
- City
- Peoria
- Bedrooms
- 2
- Bathrooms
- 2.5
- Living SQFT
- 2,321
- Lot Size
- 10,127
- Subdivision
- Trilogy At Vistancia Parcel C28
- Year Built
- 2006
- Type
- Single Family Residence
Property Description
Price Reduced on Fully Furnished, Turnkey Home on Private, Fenced Lot with WASH and MOUNTAIN VIEWS. This 2BR, 2.5BA, 3CG, 2321 SF Home in Gated, Age 55+ Trilogy at Vistancia, is the One You've Been Seeking. Enjoy Stunning Sunsets in a Peaceful, Tranquil Setting. Entering the Home from Pavered Front Courtyard, You'll See Gorgeous Tile Flooring Found T/O the Home, and Dining Room with Ample Space for Special Occasions. Open Floor Plan is Perfect for Entertaining. Living Room, Great Room & Casual Dining Area All Overlook Backyard Oasis. Gourmet Kitchen Features SS Appliances, Hickory Cabinets, Breakfast Bar, Prep Island, Rollout Shelves, Pantry. Owner's Retreat Has En Suite Bath with Dual Sinks, Walk-in Closet. Guest BR/BA Private. Seize Opportunity to Enjoy Amenity-Rich Golf Resort Living. Enjoyment of the home begins with appealing curb appeal. The front pavered courtyard is a relaxing place to enjoy morning coffee. Enter the home into an open floor plan that is perfect for entertaining and has everything you need to start living the good life. The Accredo floor plan enables guests to move freely from dining room and living room to family room and kitchen, which is equipped with all the pots, pans, dishes, and utensils needed to create wow-worthy gourmet meals. The Backyard Oasis, with its privacy, mountain views and park-like setting, is the perfect place to host good times with friends and family. Savor a glass of wine and enjoy the views. Gather around the firepit on chilly evenings. Enjoy a soak in the hot tub. Spacious Owner's Retreat features a door to patio, plantation shutters, view to backyard oasis, ceiling fan, and an en suite bath with dual sinks, large shower, storage cabinets, walk-in closet, and private toilet room. Private Guest Bedroom also has an en suite bath. Multifunctional Den has dual entry doors, ceiling fan, plantation shutters. Laundry Room includes washer and dryer, storage cabinets, sink, plantation shutters. Garages have built-in cabinets and epoxy floor coating. Exterior of the home and fencing was painted in 2025. Landscape watering system was replaced with PVC pipe in 2022. HVAC system installed in 2019. This home is truly TURNKEY. The furniture, TVs, washer and dryer, accessories, art items, pictures, and kitchen items convey to buyer. If buyer does NOT want the furnishings, seller will remove them. Please note: quilt and quilt stand in MBR do NOT convey. Make this your home today and start experiencing amenity-rich Trilogy Golf Resort Living. Nestled at the base of mountains just northwest of Phoenix, Trilogy at Vistancia is located in a lush desert oasis in the foothills of Peoria, Arizona. Trilogy is a Gated, Age 55+ Active Lifestyle Community with amenities of a 5-star resort: golf, tennis, pickle ball, bocce, two fitness centers, day spa, indoor and outdoor pools, concierge services, library, cafe, ballroom, billiards room, artisan and culinary studios, myriad activities and events, biking and hiking trails, and so much more. A short drive to spring training facilities in Goodyear, Glendale, Peoria, and Surprise; boating and sailing at Lake Pleasant; and myriad shopping, dining, and entertainment venues; there is also easy freeway access to Scottsdale, Phoenix Sky Harbor airport, and Phoenix International Raceway.
Additional Information
- Elementary School
- Adult
- High School
- Adult
- Middle School
- Adult
- School District
- Adult
- Acres
- 0.23
- Architecture
- Spanish
- Assoc Fee Includes
- Maintenance Grounds, Street Maint
- Hoa Fee
- $890
- Hoa Fee Frequency
- Quarterly
- Hoa
- Yes
- Hoa Name
- Trilogy at Vistancia
- Builder Name
- Shea Homes
- Community
- Trilogy At Vistancia
- Community Features
- Golf, Pickleball, Gated, Community Spa Htd, Tennis Court(s), Playground, Biking/Walking Path, Fitness Center
- Construction
- Stucco, Wood Frame, Painted
- Cooling
- Central Air, Ceiling Fan(s)
- Exterior Features
- Private Yard
- Fencing
- Wrought Iron
- Fireplace
- Fire Pit, None
- Flooring
- Tile
- Garage Spaces
- 3
- Heating
- Natural Gas
- Living Area
- 2,321
- Lot Size
- 10,127
- Model
- Accredo
- New Financing
- Cash, Conventional
- Other Rooms
- Great Room, Family Room
- Parking Features
- Garage Door Opener, Direct Access, Attch'd Gar Cabinets, Golf Cart Garage
- Property Description
- East/West Exposure, Adjacent to Wash, Mountain View(s)
- Roofing
- Tile
- Sewer
- Public Sewer
- Spa
- Above Ground, Private
- Stories
- 1
- Style
- Detached
- Subdivision
- Trilogy At Vistancia Parcel C28
- Taxes
- $5,141
- Tax Year
- 2024
- Water
- City Water
- Age Restricted
- Yes
Mortgage Calculator
Listing courtesy of HomeSmart.
All information should be verified by the recipient and none is guaranteed as accurate by ARMLS. Copyright 2025 Arizona Regional Multiple Listing Service, Inc. All rights reserved.
