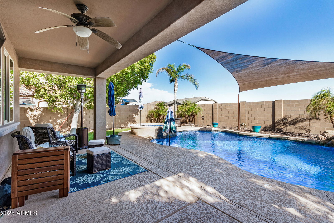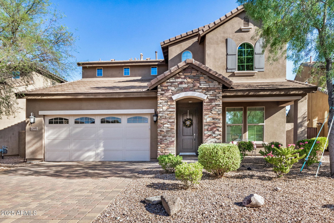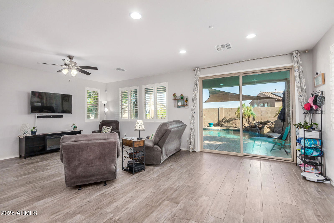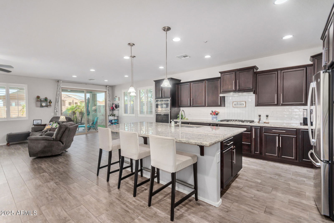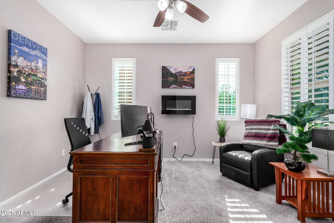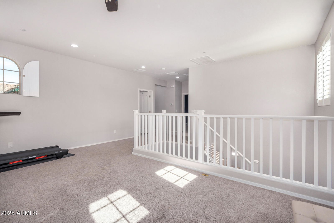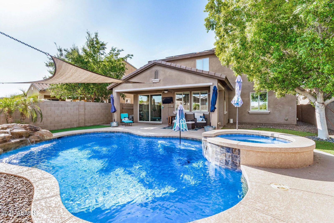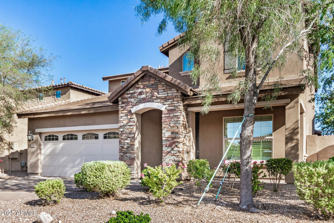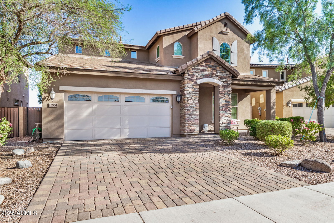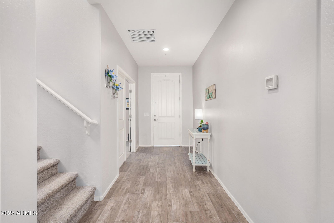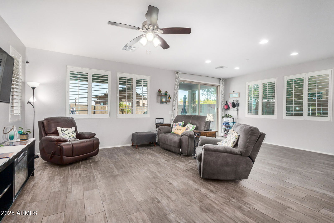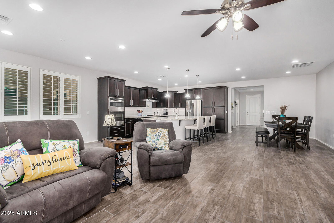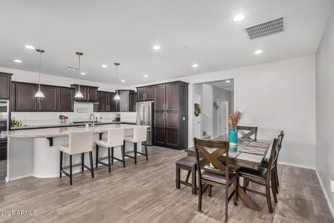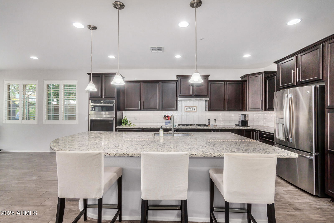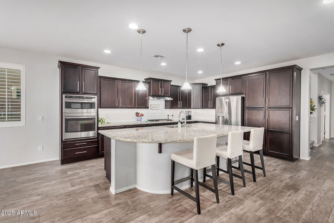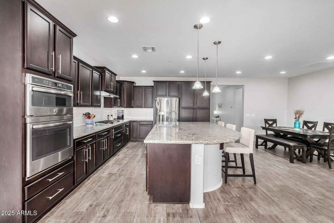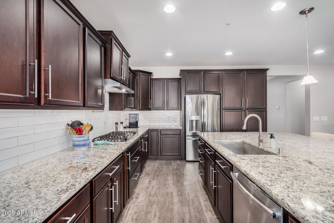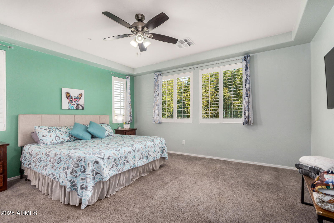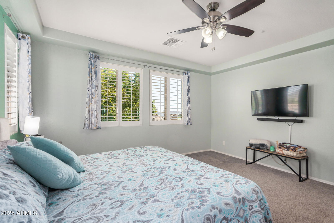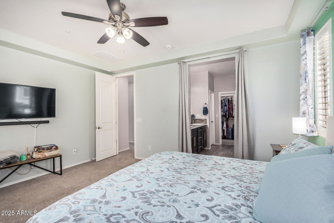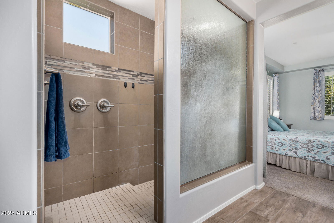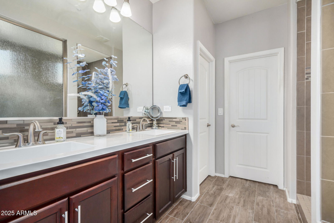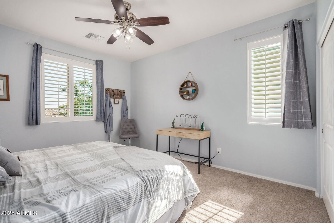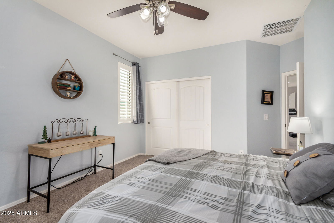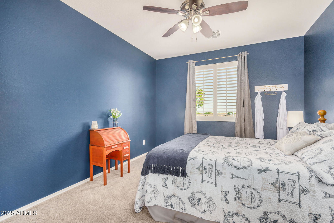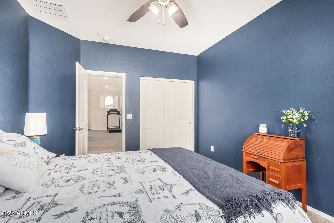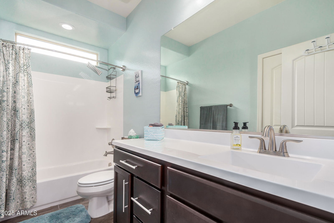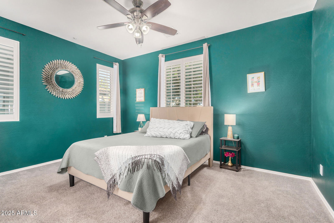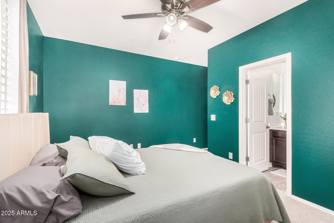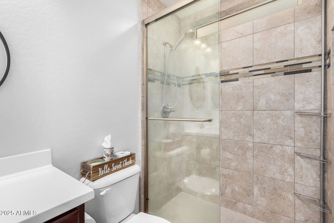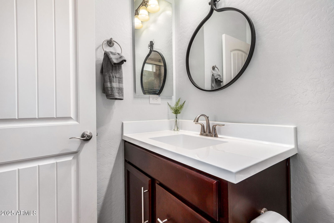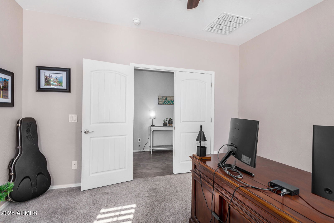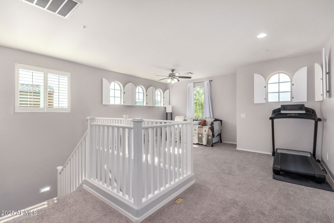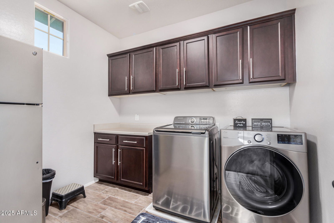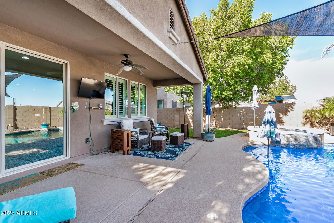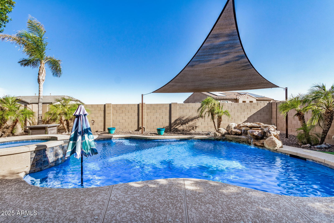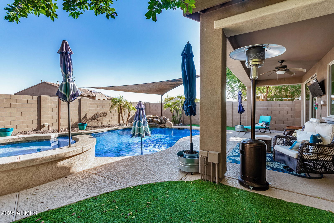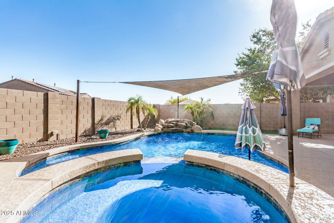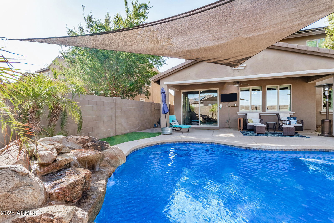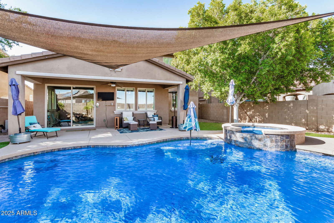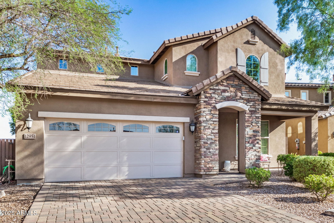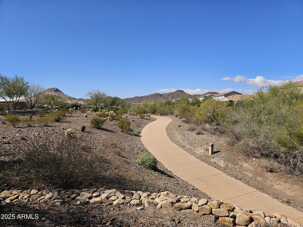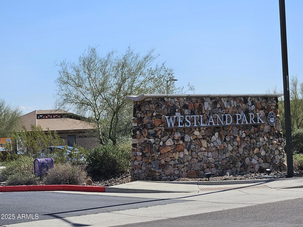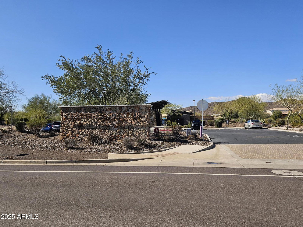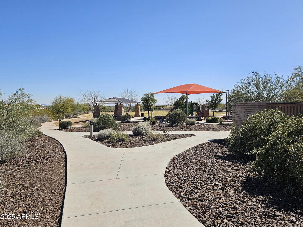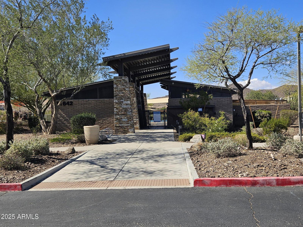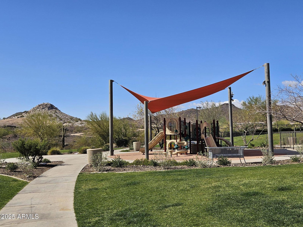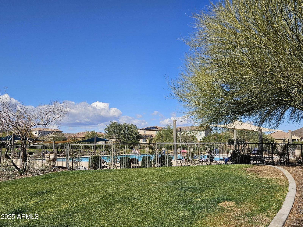12951 W Ashler Hills Drive, Peoria, AZ 85383
- $729,900
- 4
- BD
- 3.5
- BA
- 2,945
- SqFt
- List Price
- $729,900
- Days on Market
- 15
- Status
- ACTIVE
- MLS#
- 6905882
- City
- Peoria
- Bedrooms
- 4
- Bathrooms
- 3.5
- Living SQFT
- 2,945
- Lot Size
- 6,238
- Subdivision
- Vistancia Parcel F3 Phase 1
- Year Built
- 2015
- Type
- Single Family Residence
Property Description
Beautiful 4 Bed, 4 Bath Home with Resort-Style Backyard in Award-Winning Vistancia! SOLAR $167/mo!! home features a pavered drive, 2.5-car garage, plantation shutters, ceramic wood plank flooring, and an upgraded kitchen with dark cabinets, granite countertops, stainless steel appliances, 5-burner cooktop, pull-out shelves, under-cabinet lighting, and subway tile backsplash. The backyard is an entertainer's dream with a Shasta-built pool featuring a variable speed motor, water feature, self-cleaning system, removable safety fence, recently added pool bot, hot tub, synthetic turf area, and cool decking. Downstairs includes an en-suite guest bedroom and half bath; upstairs offers a spacious teen loft. Energy-efficient upgrades include a high SEER-rated A/C system... Downstairs includes an en-suite guest bedroom and half bath; upstairs offers a spacious teen loft. Energy-efficient upgrades include a high SEER-rated A/C system and high-efficiency heat pump. Enjoy life in Vistancia's master-planned community, offering parks, pools, trails, golf courses, community centers, and the new 5 North at Vistancia Commercial Core. This is Arizona resort living at its finest!
Additional Information
- Elementary School
- Lake Pleasant Elementary
- High School
- Liberty High School
- Middle School
- Lake Pleasant Elementary
- School District
- Peoria Unified School District
- Acres
- 0.14
- Architecture
- Santa Barbara/Tuscan
- Assoc Fee Includes
- Maintenance Grounds
- Hoa Fee
- $351
- Hoa Fee Frequency
- Quarterly
- Hoa
- Yes
- Hoa Name
- Vistancia VillageHOA
- Builder Name
- Shea Homes
- Community
- Vistancia
- Community Features
- Pickleball, Tennis Court(s), Playground, Biking/Walking Path
- Construction
- Stucco, Wood Frame
- Cooling
- Central Air, Ceiling Fan(s), ENERGY STAR Qualified Equipment, Programmable Thmstat
- Fencing
- Block
- Fireplace
- Fire Pit
- Flooring
- Carpet, Tile
- Garage Spaces
- 2
- Heating
- Electric
- Laundry
- Engy Star (See Rmks)
- Living Area
- 2,945
- Lot Size
- 6,238
- New Financing
- Cash, Conventional, FHA, VA Loan
- Other Rooms
- Loft
- Parking Features
- Tandem Garage, Garage Door Opener, Extended Length Garage, Direct Access
- Property Description
- North/South Exposure
- Roofing
- Tile
- Sewer
- Public Sewer
- Pool
- Yes
- Spa
- Private
- Stories
- 2
- Style
- Detached
- Subdivision
- Vistancia Parcel F3 Phase 1
- Taxes
- $3,172
- Tax Year
- 2024
- Water
- City Water
Mortgage Calculator
Listing courtesy of HomeSmart.
All information should be verified by the recipient and none is guaranteed as accurate by ARMLS. Copyright 2025 Arizona Regional Multiple Listing Service, Inc. All rights reserved.
