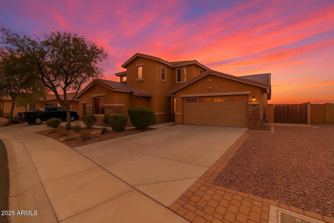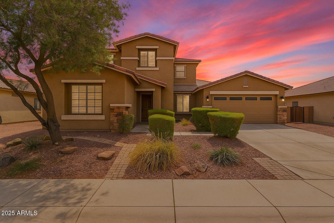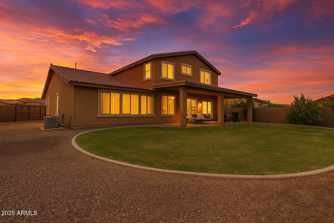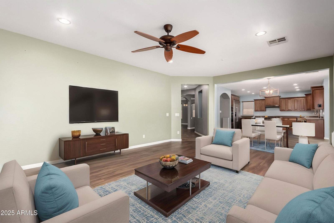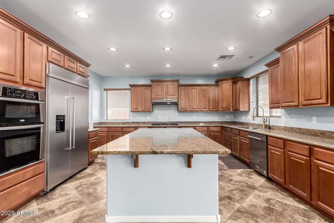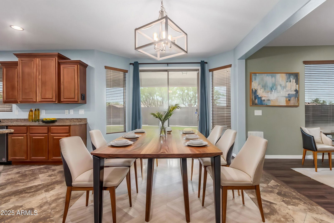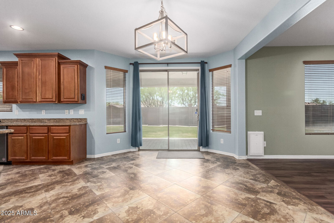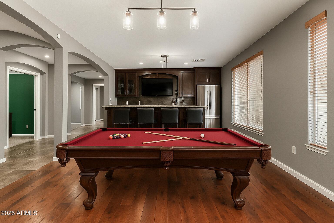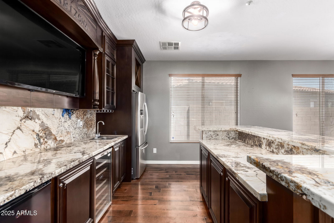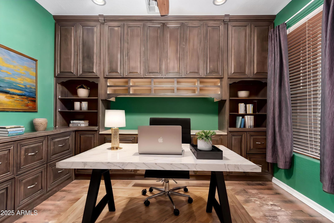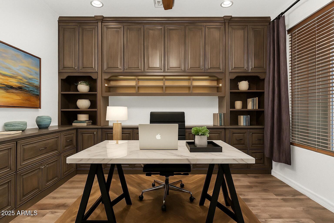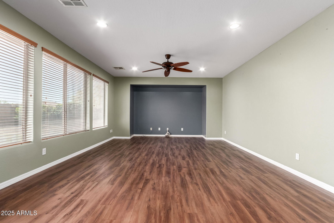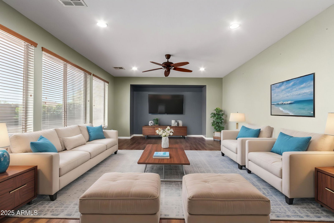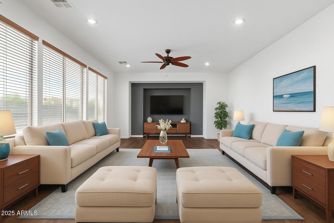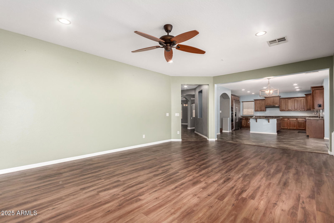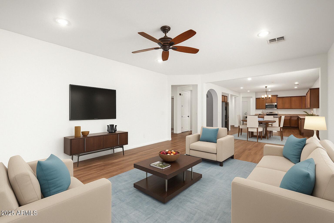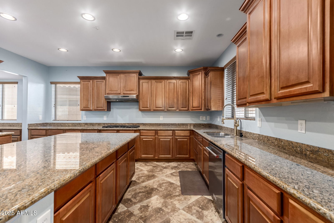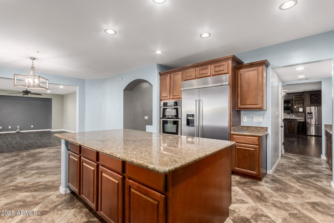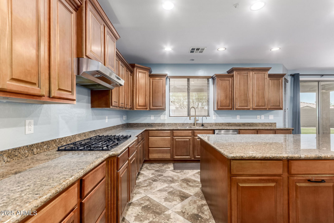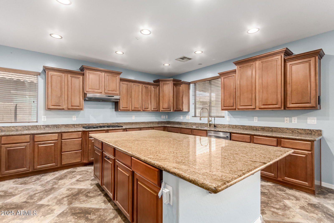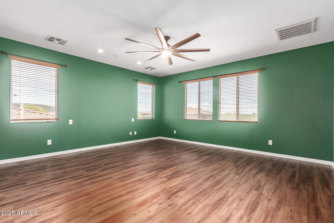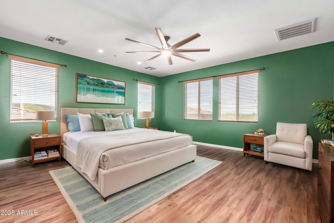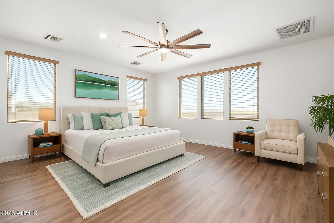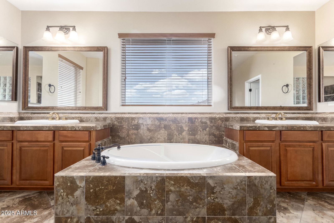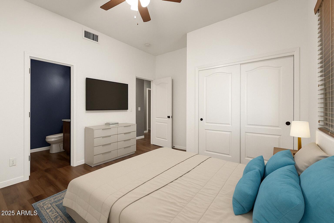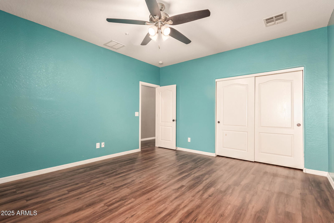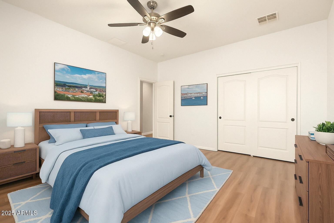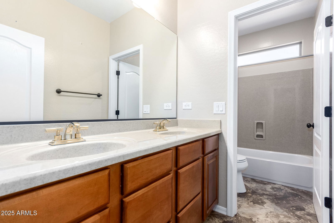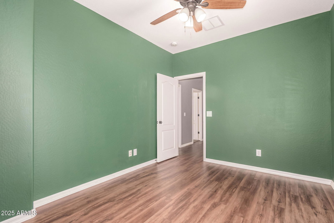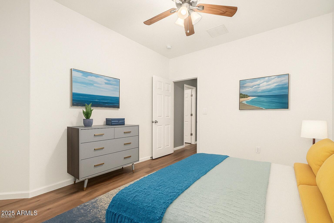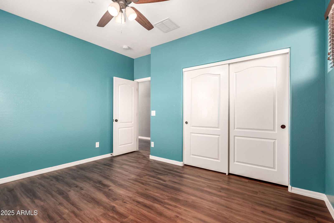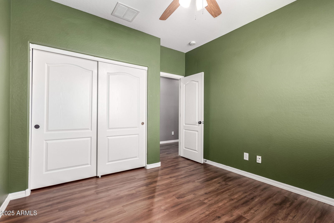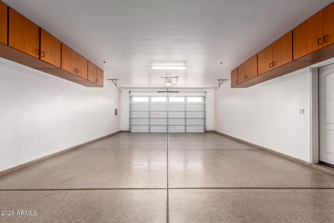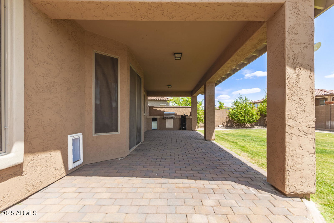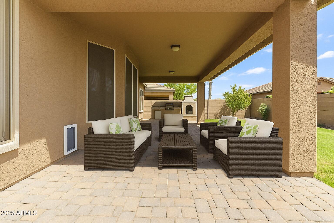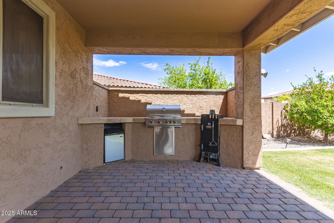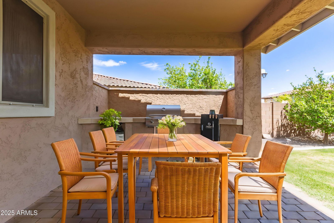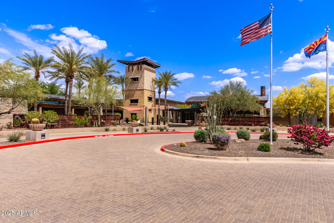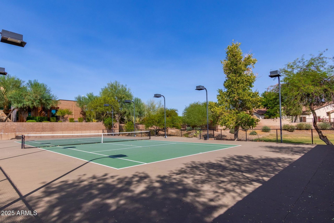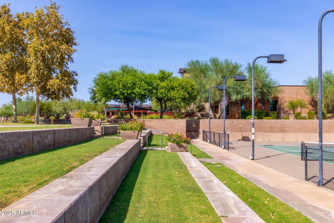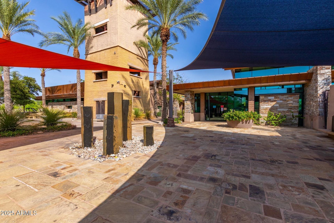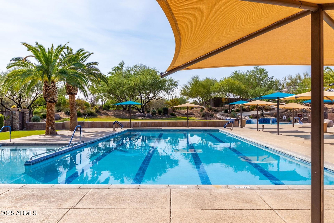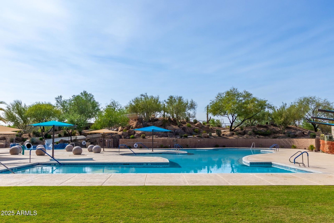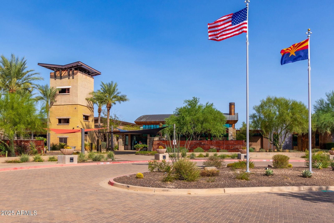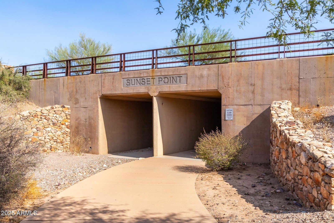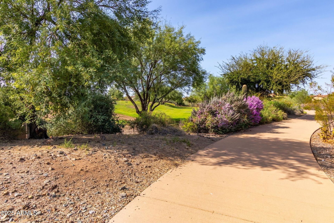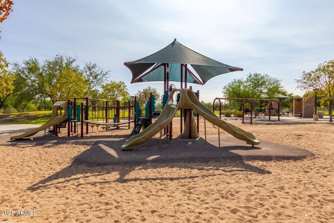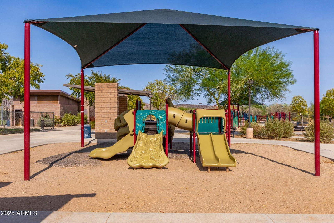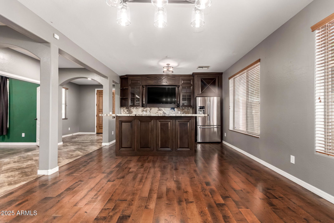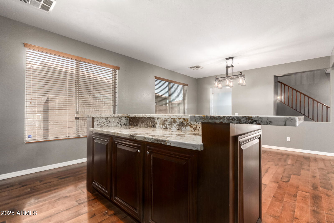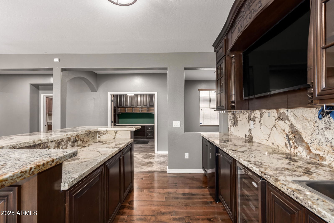12473 W Montgomery Road, Peoria, AZ 85383
- $699,500
- 5
- BD
- 3.5
- BA
- 3,841
- SqFt
- List Price
- $699,500
- Price Change
- ▼ $25,500 1747341000
- Days on Market
- 29
- Status
- PENDING
- MLS#
- 6855081
- City
- Peoria
- Bedrooms
- 5
- Bathrooms
- 3.5
- Living SQFT
- 3,841
- Lot Size
- 9,909
- Subdivision
- Vistancia Village A Parcel A9 Replat
- Year Built
- 2006
- Type
- Single Family Residence
Property Description
*** ASSUMABLE 2.25% INTEREST RATE!*** Step inside this ~ENTERTAINERS DREAM~ home, featuring 5 bedrooms, office, AND game room. Entertain your guests in the fabulous great room boasting a wine/wet bar with refrigerator, TV, wine cooler, and bar. You'll love the 4-car tandem garage with an extended driveway and RV gate. Split floor plan featuring custom paint finishes, tile and wood-style floors, fire sprinklers, and gorgeous light fixtures. The family room is ideal for intimate gatherings! Beautiful eat-in kitchen is equipped with a plethora of cabinets, granite counters, an island w/breakfast bar, SS appliances, and a walk-in pantry. Oversized main bedroom offers a walk-in closet and an ensuite highlighting a soaking tub, two vanities, and a tiled shower. Brand new AC and 2024 appliances! Downstairs bedroom with an on-suite for all ages. The flexible den makes it great for an office, while the bonus room can be used as the 6th bedroom if needed! There's a bedroom with its own bathroom downstairs for convenience. Grassy backyard includes a covered patio with a built-in BBQ for al fresco dining. This is the home you've been looking for!
Additional Information
- Elementary School
- Vistancia Elementary School
- High School
- Liberty High School
- Middle School
- Vistancia Elementary School
- School District
- Peoria Unified School District
- Acres
- 0.23
- Architecture
- Spanish
- Assoc Fee Includes
- Maintenance Grounds
- Hoa Fee
- $106
- Hoa Fee Frequency
- Monthly
- Hoa
- Yes
- Hoa Name
- Vistancia Village
- Builder Name
- SHEA HOMES
- Community
- Vistancia Village
- Community Features
- Golf, Pickleball, Tennis Court(s), Playground, Biking/Walking Path
- Construction
- Stucco, Wood Frame, Painted, Stone
- Cooling
- Central Air, Ceiling Fan(s)
- Exterior Features
- Built-in Barbecue
- Fencing
- Block
- Fireplace
- None
- Flooring
- Laminate, Tile
- Garage Spaces
- 4
- Heating
- Natural Gas
- Laundry
- Wshr/Dry HookUp Only
- Living Area
- 3,841
- Lot Size
- 9,909
- New Financing
- Cash, Conventional, 1031 Exchange, FHA, Lease Purchase, VA Loan
- Other Rooms
- Family Room, Bonus/Game Room
- Parking Features
- Tandem Garage, RV Gate, Garage Door Opener, Extended Length Garage, Direct Access, Attch'd Gar Cabinets, Separate Strge Area
- Property Description
- North/South Exposure
- Roofing
- Tile, Concrete
- Sewer
- Public Sewer
- Spa
- None
- Stories
- 2
- Style
- Detached
- Subdivision
- Vistancia Village A Parcel A9 Replat
- Taxes
- $3,538
- Tax Year
- 2024
- Water
- City Water
Mortgage Calculator
Listing courtesy of eXp Realty.
All information should be verified by the recipient and none is guaranteed as accurate by ARMLS. Copyright 2025 Arizona Regional Multiple Listing Service, Inc. All rights reserved.
