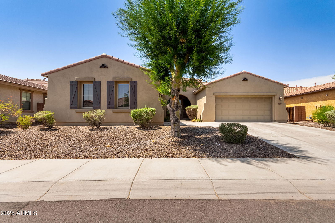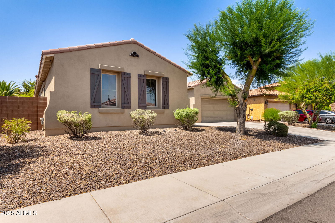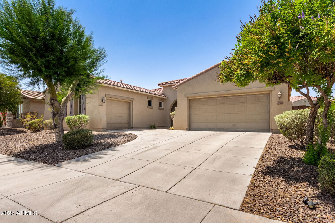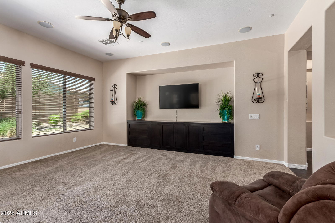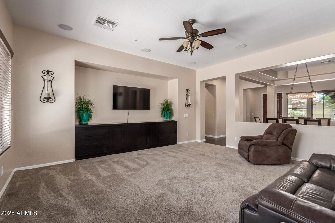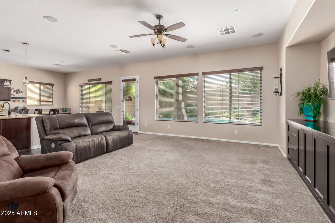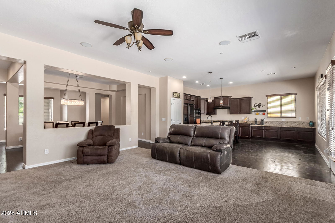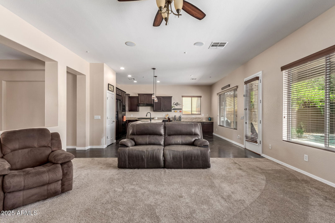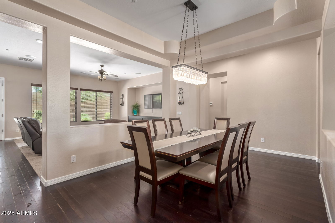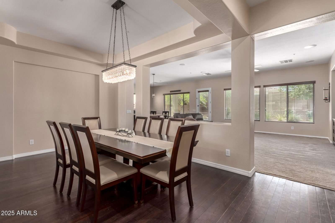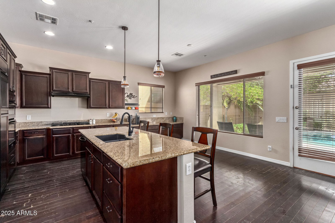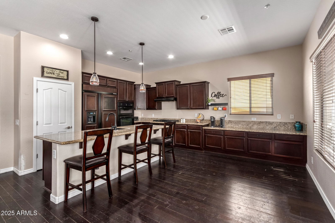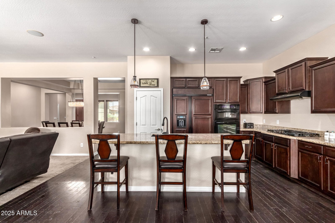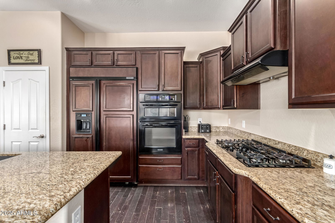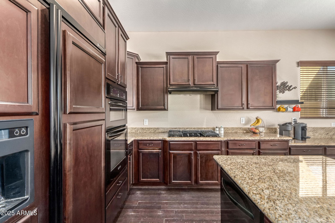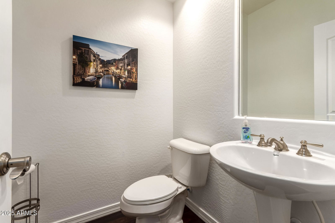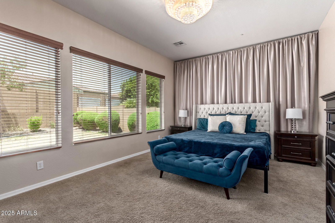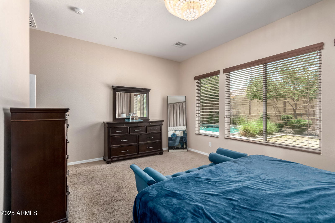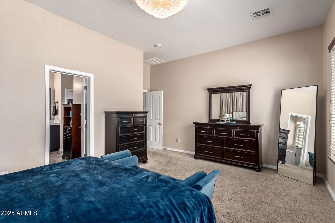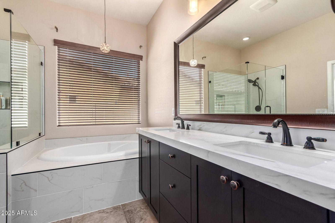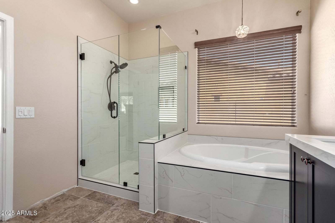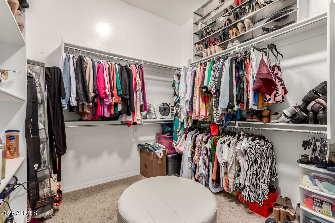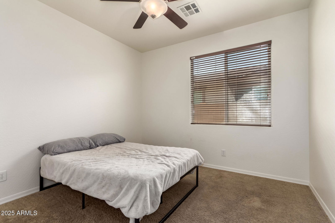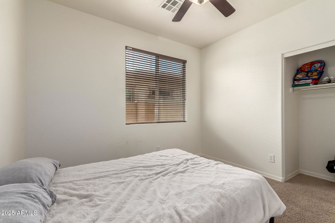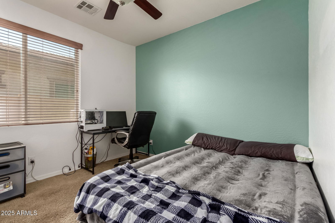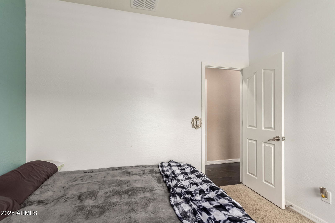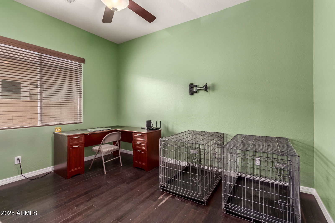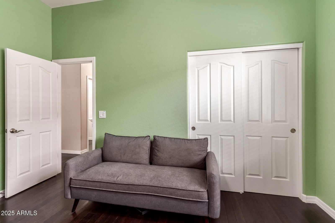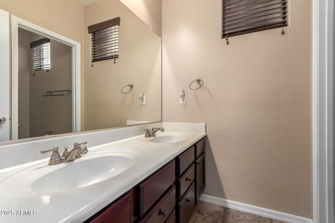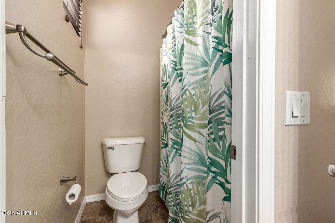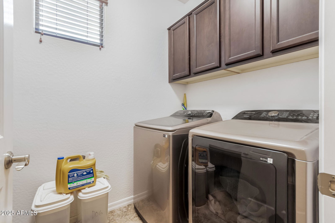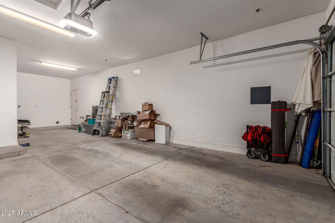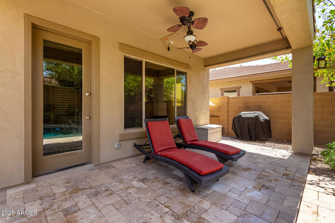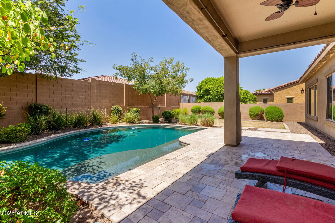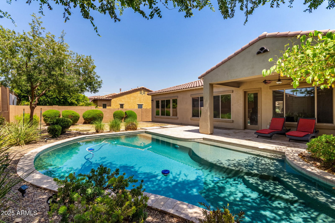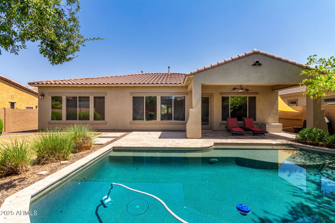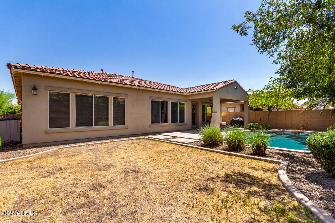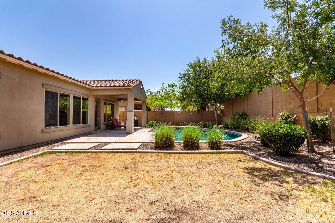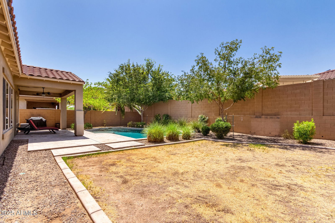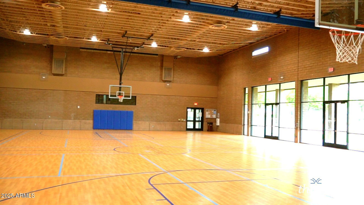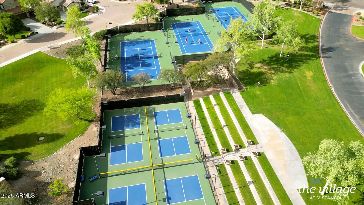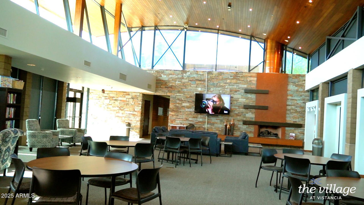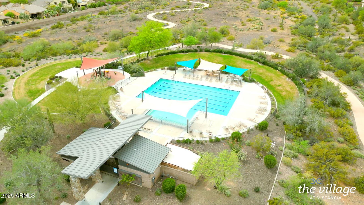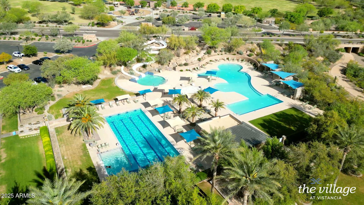12380 W Palo Brea Lane, Peoria, AZ 85383
- $635,000
- 4
- BD
- 2.5
- BA
- 2,476
- SqFt
- List Price
- $635,000
- Days on Market
- 6
- Status
- PENDING
- MLS#
- 6905786
- City
- Peoria
- Bedrooms
- 4
- Bathrooms
- 2.5
- Living SQFT
- 2,476
- Lot Size
- 8,861
- Subdivision
- Vistancia Village A Parcel A9 Replat
- Year Built
- 2010
- Type
- Single Family Residence
Property Description
Single level open concept floor plan with split master bedroom and 3 generous sized spare bedrooms plus 2.5 bathrooms and a 4 car garage. You will enjoy spending time in your Chef's kitchen with gas cooktop, oversized island, plenty of countertop and cabinetry space that opens to the family room. Interior has wood flooring, thick baseboards, chic light fixtures, fire sprinklers, and a formal dining room. Perfect for entertaining. The master bathroom was recently updated with a soothing palette of natural whites and warm browns, blending cool and warm tones. Step outside to the covered back patio where you are welcomed by a cozy seating area and a refreshing pool. The bamboo flooring offers great potential but will require refinishing or replacement to restore its original beauty. Owned solar system offers substantial long-term savings on electricity bills. APS bills since these sellers have owned home have been under $400/year. Missing closet doors will be put on in secondary bedroom, light fixture in hall bath will be replaced, base board in master bath and garage will be installed. Ready for your personal touch to make this house your home.
Additional Information
- Elementary School
- Vistancia Elementary School
- High School
- Liberty High School
- Middle School
- Vistancia Elementary School
- School District
- Peoria Unified School District
- Acres
- 0.20
- Architecture
- Ranch
- Assoc Fee Includes
- Maintenance Grounds
- Hoa Fee
- $320
- Hoa Fee Frequency
- Quarterly
- Hoa
- Yes
- Hoa Name
- Vistancia Village
- Builder Name
- Shea Homes
- Community
- Vistancia
- Community Features
- Pickleball, Tennis Court(s), Playground, Biking/Walking Path
- Construction
- Stucco, Wood Frame, Painted
- Cooling
- Central Air, Ceiling Fan(s)
- Fencing
- Block
- Fireplace
- None
- Flooring
- Carpet, Tile, Wood
- Garage Spaces
- 4
- Heating
- Natural Gas
- Laundry
- Wshr/Dry HookUp Only
- Living Area
- 2,476
- Lot Size
- 8,861
- New Financing
- Cash, Conventional, FHA, VA Loan
- Other Rooms
- Great Room, Family Room
- Parking Features
- Tandem Garage, Garage Door Opener, Direct Access
- Property Description
- North/South Exposure
- Roofing
- Tile
- Sewer
- Public Sewer
- Pool
- Yes
- Spa
- None
- Stories
- 1
- Style
- Detached
- Subdivision
- Vistancia Village A Parcel A9 Replat
- Taxes
- $2,863
- Tax Year
- 2024
- Water
- City Water
Mortgage Calculator
Listing courtesy of Prestige Realty.
All information should be verified by the recipient and none is guaranteed as accurate by ARMLS. Copyright 2025 Arizona Regional Multiple Listing Service, Inc. All rights reserved.
