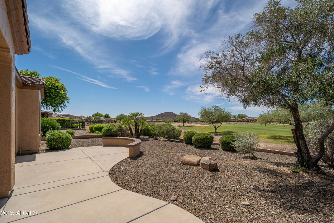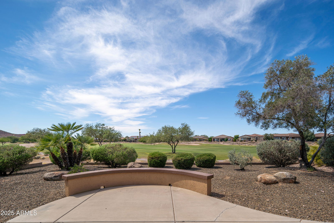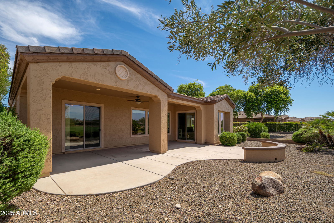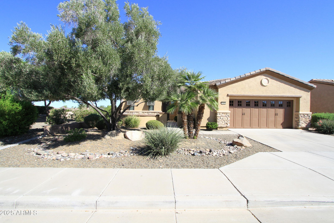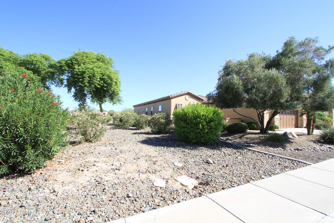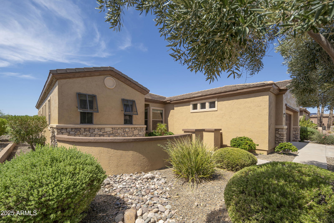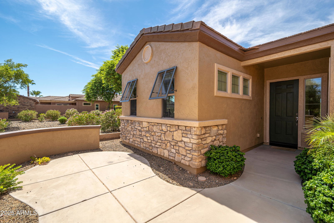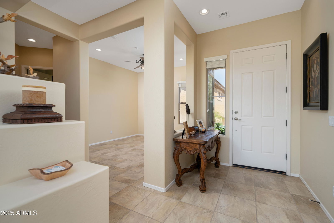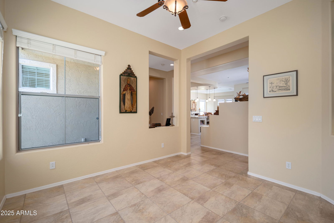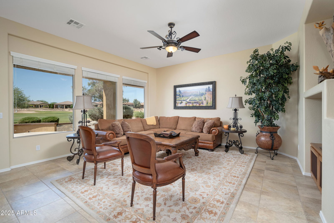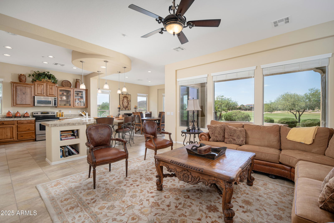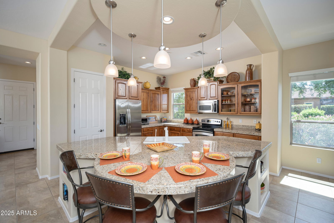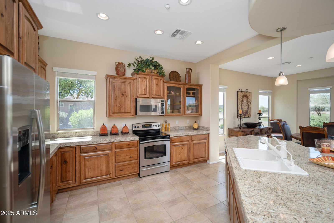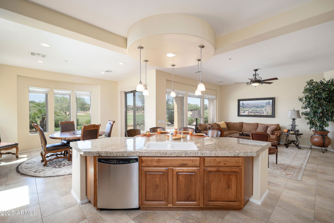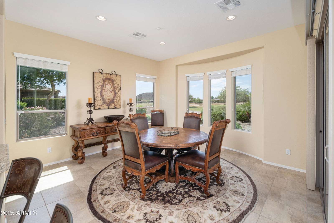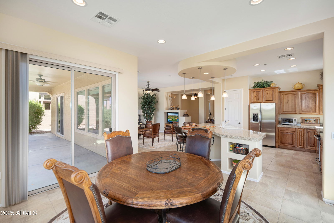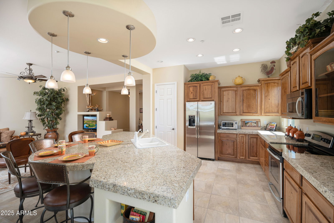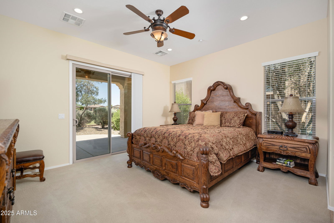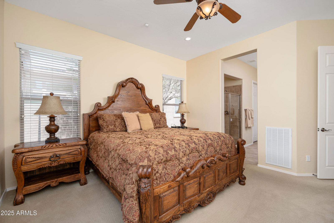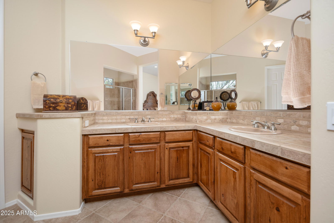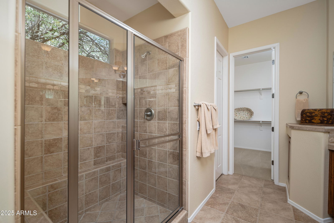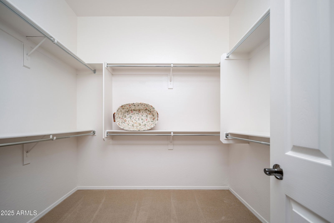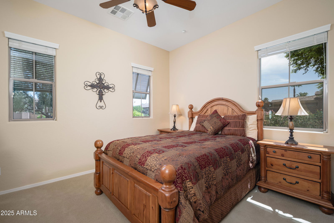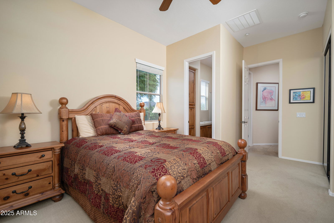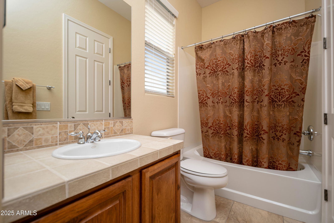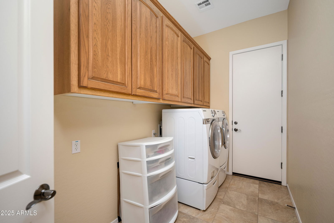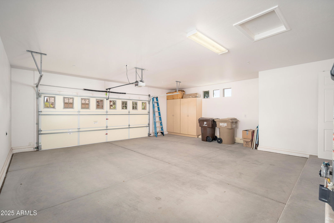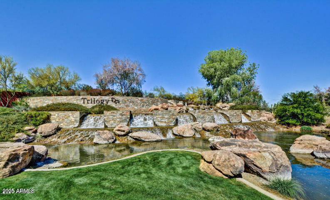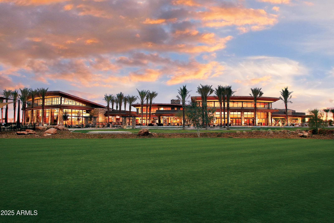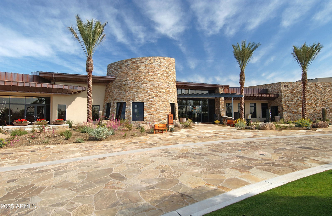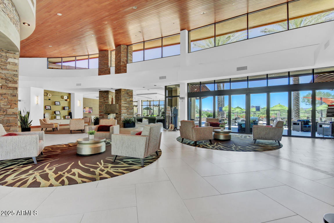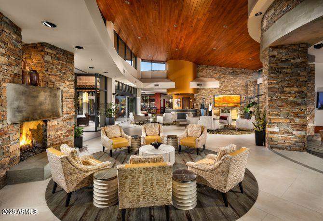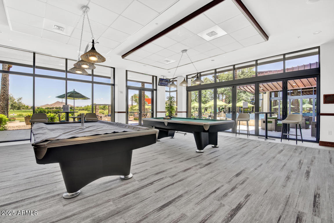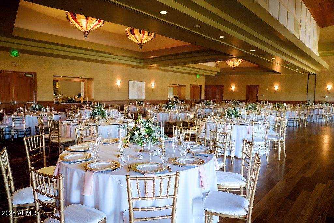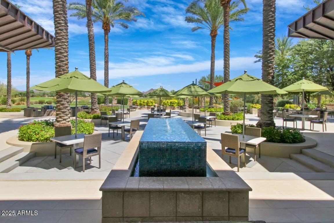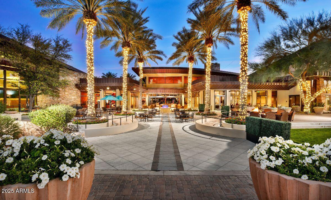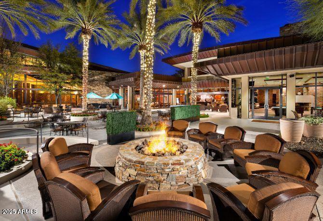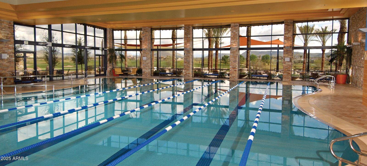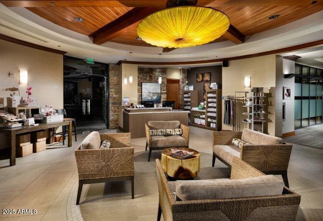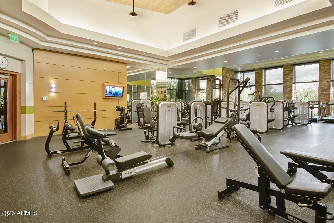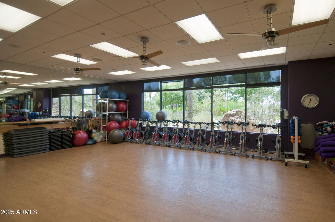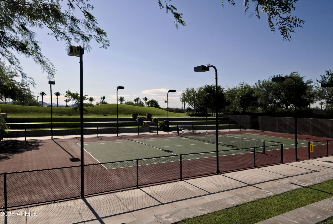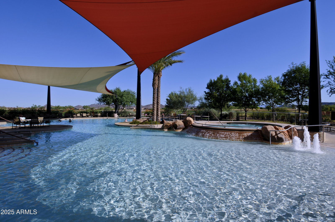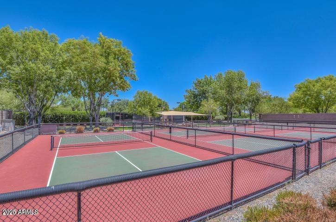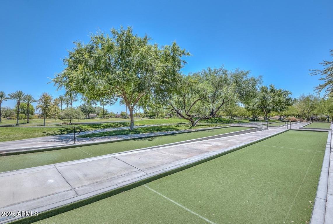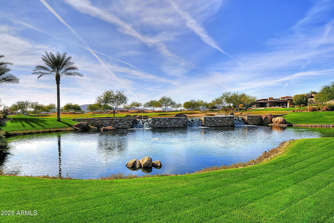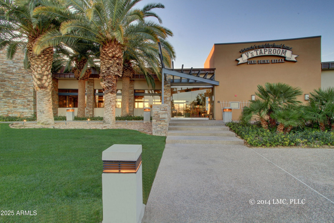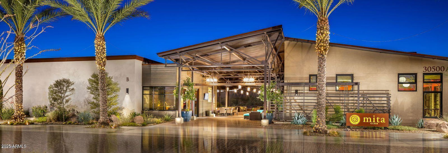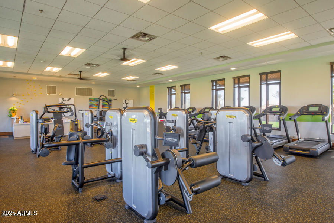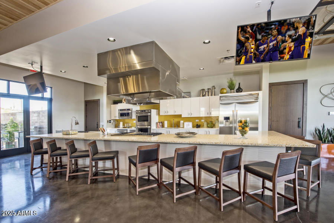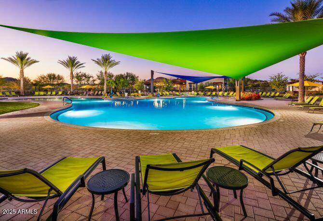12626 W Bajada Road, Peoria, AZ 85383
- $629,000
- 2
- BD
- 2
- BA
- 1,878
- SqFt
- List Price
- $629,000
- Days on Market
- 21
- Status
- ACTIVE UNDER CONTRACT
- MLS#
- 6899128
- City
- Peoria
- Bedrooms
- 2
- Bathrooms
- 2
- Living SQFT
- 1,878
- Lot Size
- 7,560
- Subdivision
- Trilogy At Vistancia
- Year Built
- 2005
- Type
- Single Family Residence
Property Description
Sweeping Golf Course & Mountain Views Are Yours to Enjoy at this Private 2BR+Den, 2BA, 1878 SF Home in Trilogy at Vistancia, Peoria, AZ. Perfect as a Primary Residence/Vacation Home/Winter Retreat, this 'Libertas' Overlooking 14th Fairway Awaits Your Arrival. Two Outdoor Spaces to Enjoy: Savor Morning Coffee in Your Front Courtyard. Enjoy Cocktails & Stunning Sunsets from Covered Patio Overlooking Golf Course. Open Floor Plan is Perfect for Entertaining. Kitchen has SS Appliances, Granite Countertops, Staggered Hickory Cabinets, Breakfast Bar Island with Pendant Lighting. Great Room, Dining Area & Owner's Retreat Overlook Golf Course. Guest BR/BA at Front of Home. Laundry Room has W&D, Cabinets. Garage Extended 4 Feet has Built-in Cabinets. Open Space Adjacent to Home Enhances Privacy. Enjoyment of this lovely home begins with attractive curb appeal with colorful, low-maintenance landscaping. From the private front courtyard, your view upon entering the home is the golf course and an open floor plan perfect for entertaining. Unleash culinary creativity in your gourmet kitchen with its SS appliances (electric range/oven, built-in microwave, refrigerator, dishwasher), granite countertops, staggered hickory cabinets, breakfast bar island with pendant lighting and seating for four, and large pantry. With the kitchen open to the great room and dining, you can be part of the action while cooking. The dining area, with a bay window and mountain view, opens via sliding door to the extended covered patio that overlooks the 14th fairway. After a day enjoying myriad Trilogy activities, the patio is the place to relax with a glass of wine, soak up the sun, invite friends to share picture-perfect sunsets. Overlooking your backyard oasis, the Owner's Retreat has a sliding door to the patio and en suite bath with raised cabinets, tiled countertops, dual sinks, tiled shower with built-in seating, large walk-in closet, and private toilet room. Guest Bedroom and Bath are in a separate wing, affording privacy for both homeowners and guests. Multifunctional Den could be office, art/music/dance studio, crafts/hobby/game room, extra sleeping quarters. Extended garage also has a special electrical outlet for charging electric cars, a water softener, and keyless entry. Exterior of the home painted in July 2025, landscape watering system replaced with PVC in 2024. Seize this superb opportunity now to enjoy amenity-rich Trilogy Golf Resort Living. Nestled at the base of mountains just northwest of Phoenix, Trilogy at Vistancia is located in a lush desert oasis in the foothills of Peoria, Arizona. Trilogy is a Gated, Age 55+ Active Lifestyle Community with amenities of a 5-star resort: golf, tennis, pickle ball, bocce, two fitness centers, day spa, indoor and outdoor pools, concierge services, library, cafe, ballroom, billiards room, artisan and culinary studios, myriad activities and events, biking and hiking trails, and so much more. A short drive to spring training facilities in Goodyear, Glendale, Peoria, and Surprise; boating and sailing at Lake Pleasant; and myriad shopping, dining, and entertainment venues; there is also easy freeway access to Scottsdale, Phoenix Sky Harbor airport, and Phoenix International Raceway.
Additional Information
- Elementary School
- Adult
- High School
- Adult
- Middle School
- Adult
- School District
- Adult
- Acres
- 0.17
- Architecture
- Santa Barbara/Tuscan
- Assoc Fee Includes
- Maintenance Grounds, Street Maint
- Hoa Fee
- $890
- Hoa Fee Frequency
- Quarterly
- Hoa
- Yes
- Hoa Name
- Trilogy at Vistancia
- Builder Name
- Shea Homes
- Community
- Trilogy At Vistancia
- Community Features
- Golf, Pickleball, Gated, Community Spa Htd, Concierge, Tennis Court(s), Playground, Biking/Walking Path, Fitness Center
- Construction
- Stucco, Wood Frame, Painted, Stone
- Cooling
- Central Air, Ceiling Fan(s), Programmable Thmstat
- Exterior Features
- Private Yard
- Fencing
- None
- Fireplace
- None
- Flooring
- Carpet, Tile
- Garage Spaces
- 2
- Heating
- Natural Gas, Ceiling
- Living Area
- 1,878
- Lot Size
- 7,560
- Model
- Libertas
- New Financing
- Cash, Conventional, FHA
- Other Rooms
- Great Room
- Parking Features
- Garage Door Opener, Extended Length Garage, Direct Access, Attch'd Gar Cabinets
- Property Description
- Golf Course Lot, North/South Exposure, Borders Common Area, Mountain View(s)
- Roofing
- Tile
- Sewer
- Public Sewer
- Spa
- None
- Stories
- 1
- Style
- Detached
- Subdivision
- Trilogy At Vistancia
- Taxes
- $4,653
- Tax Year
- 2024
- Water
- City Water
- Age Restricted
- Yes
Mortgage Calculator
Listing courtesy of HomeSmart.
All information should be verified by the recipient and none is guaranteed as accurate by ARMLS. Copyright 2025 Arizona Regional Multiple Listing Service, Inc. All rights reserved.
