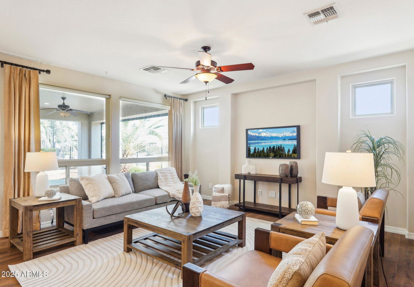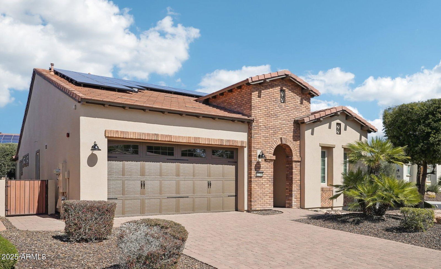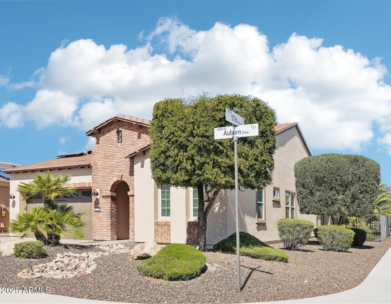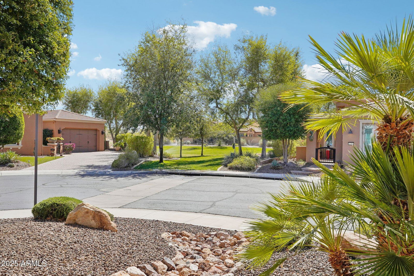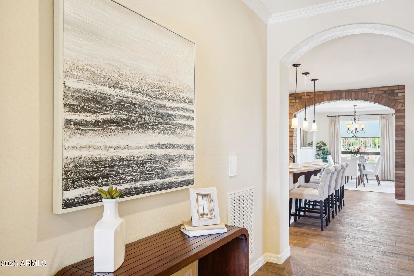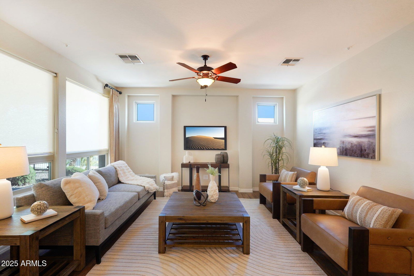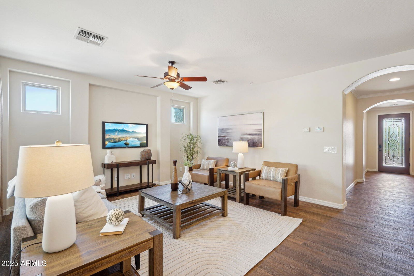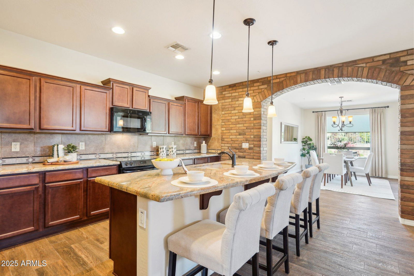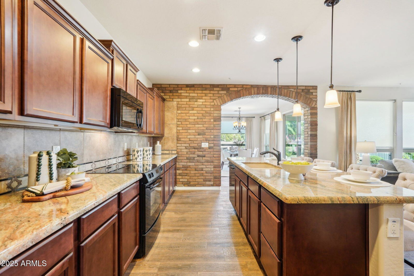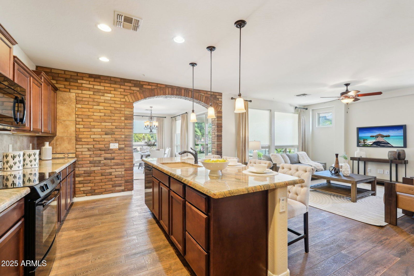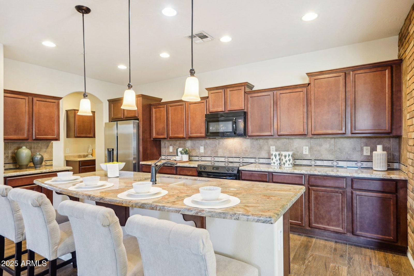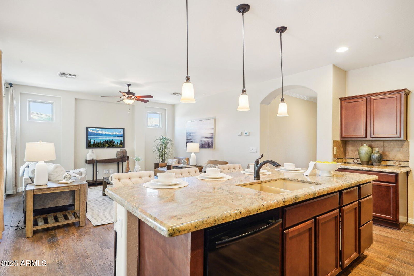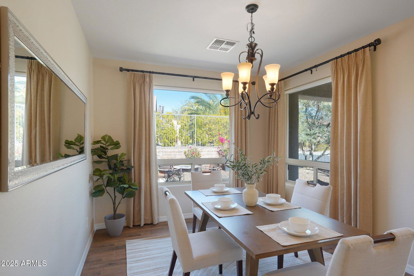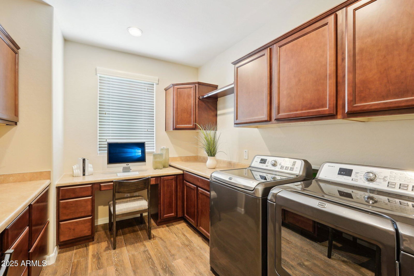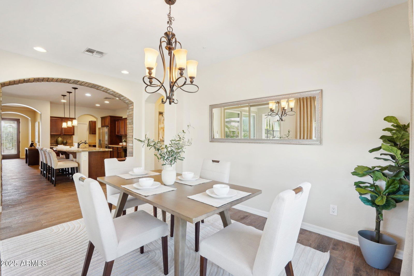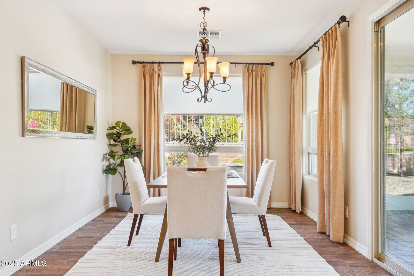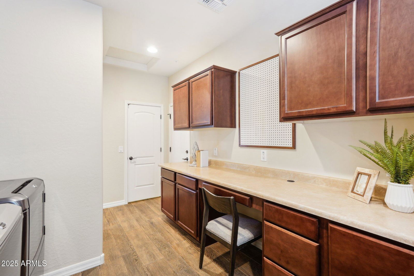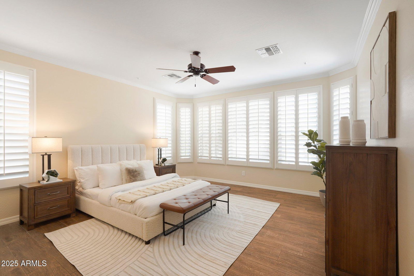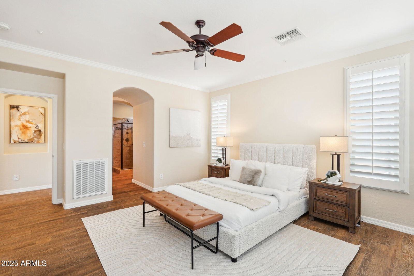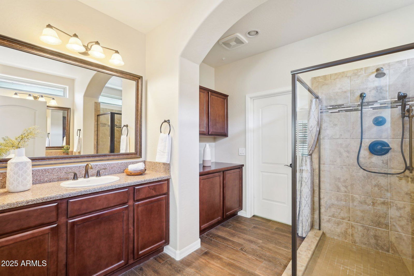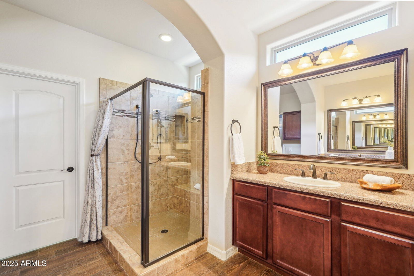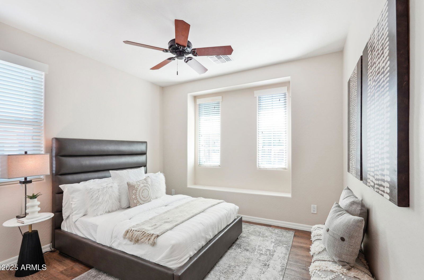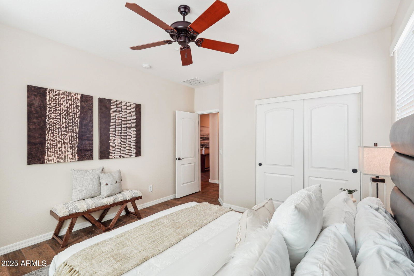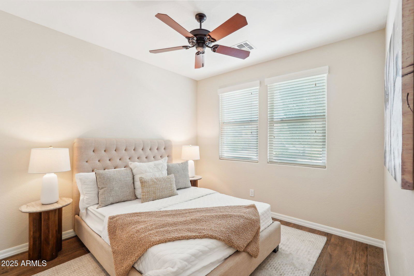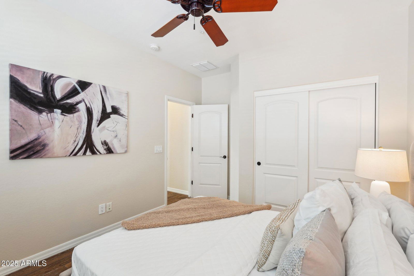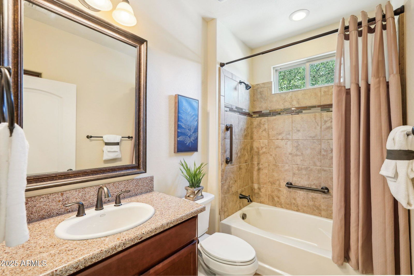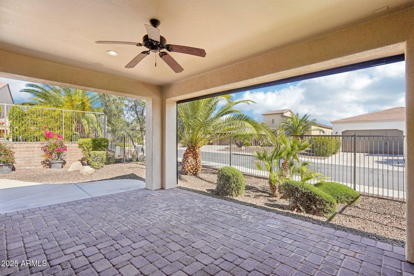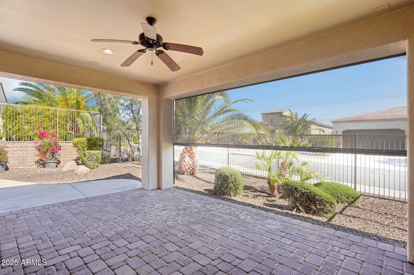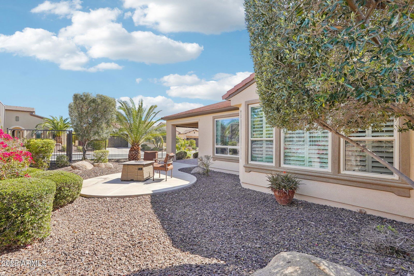12708 W Auburn Drive, Peoria, AZ 85383
- $583,000
- 3
- BD
- 2
- BA
- 1,925
- SqFt
- List Price
- $583,000
- Price Change
- ▼ $16,000 1752303256
- Days on Market
- 161
- Status
- ACTIVE UNDER CONTRACT
- MLS#
- 6834007
- City
- Peoria
- Bedrooms
- 3
- Bathrooms
- 2
- Living SQFT
- 1,925
- Lot Size
- 6,470
- Subdivision
- Trilogy At Vistancia
- Year Built
- 2013
- Type
- Single Family Residence
Property Description
RARE FIND - GORGEOUS NICE floor plan with THIRD BEDROOM option & PRE-PAID SOLAR (no payments - just low electric bills) - situated on a N/S corner lot in the most sought-after area of Trilogy, just steps away from the Kiva Club & a short walk to V's Taproom. When you arrive notice the paver driveway/walkway & the brick accents on this NEWLY PAINTED HOME (3/2025). As you enter the UPGRADED GLASS front door you will see the STUNNING WOOD-LOOK TILE FLOORING throughout. The Chef's Kitchen features beautiful staggered cabinetry w/GRANITE c-tops, large breakfast bar, walk-in pantry, pendant lights, DESIGNER backsplash & CUSTOM BRICK WALL ACCENT. The great room is perfect size for entertaining family & friends. Owner's suite is spacious & has a bay window w/plantation shutters, dual vanities - both w/stone c-tops framed mirrors, walk-in shower & large closet. Second bath is UPGRADED as well w/CUSTOM TILE, stone c-tops & FRAMED MIRRORS. The SMART SPACE has TWO BUILT-IN DESKS w/upper & lower cabinets - lots of storage/counter space & huge craft area. Covered paver patio, FENCED YARD & power shade creates a private space to enjoy. Add'l upgrades: INTERIOR PAINTED (3/2025), ceiling fans, built-in garage cabinets, epoxy floors & garbage enclosure. This home has it all! START ENJOYING RESORT-STYLE LIVING AT ITS FINEST. Home is located in the award-winning gated community of Trilogy at Vistancia w/5-star-resort style amenities: Kiva Club - 35,000 s.f. w/indoor & outdoor pools, fitness center, day spa, cafe, billiards, meeting rooms, library, tennis courts, pickleball courts, bocce ball, events & many activities to choose from. Outstanding Gary Panks-designed golf course is woven throughout the original neighborhood. V's Taproom restaurant is located within the community. The Mita Club has additional outstanding community amenities: pool, tennis courts, café, artisan studio, culinary kitchen, fitness center, bocce ball, cornhole, etc... Easy access from Trilogy to the 303, shopping, restaurants & entertainment.
Additional Information
- Elementary School
- Adult
- High School
- Adult
- Middle School
- Adult
- School District
- Adult
- Acres
- 0.15
- Architecture
- Ranch
- Assoc Fee Includes
- Maintenance Grounds, Street Maint
- Hoa Fee
- $890
- Hoa Fee Frequency
- Quarterly
- Hoa
- Yes
- Hoa Name
- Trilogy at Vistancia
- Builder Name
- Shea Homes
- Community
- Trilogy At Vistancia
- Community Features
- Golf, Pickleball, Gated, Community Spa Htd, Tennis Court(s), Playground, Biking/Walking Path, Fitness Center
- Construction
- Brick Veneer, Stucco, Wood Frame
- Cooling
- Central Air, Ceiling Fan(s)
- Fencing
- Wrought Iron
- Fireplace
- None
- Flooring
- Tile
- Garage Spaces
- 2
- Heating
- Natural Gas
- Living Area
- 1,925
- Lot Size
- 6,470
- Model
- Nice
- New Financing
- Cash, Conventional, FHA
- Other Rooms
- Great Room
- Parking Features
- Garage Door Opener, Attch'd Gar Cabinets
- Property Description
- Corner Lot, North/South Exposure
- Roofing
- Tile
- Sewer
- Public Sewer
- Spa
- None
- Stories
- 1
- Style
- Detached
- Subdivision
- Trilogy At Vistancia
- Taxes
- $3,150
- Tax Year
- 2024
- Water
- City Water
- Age Restricted
- Yes
Mortgage Calculator
Listing courtesy of Realty Arizona Elite Group, LLC.
All information should be verified by the recipient and none is guaranteed as accurate by ARMLS. Copyright 2025 Arizona Regional Multiple Listing Service, Inc. All rights reserved.
