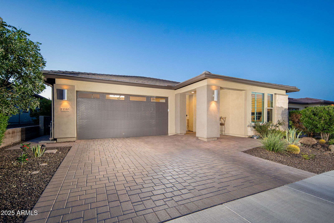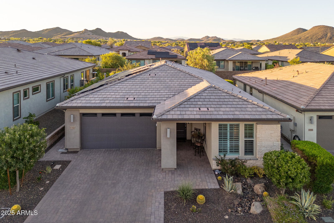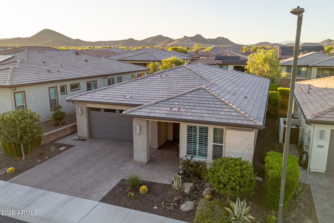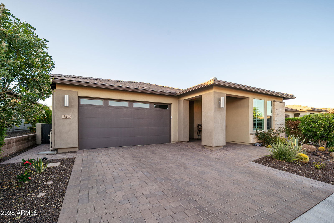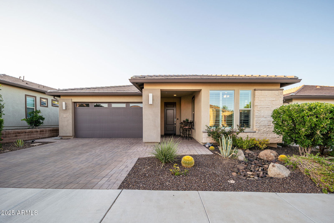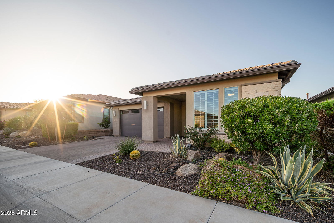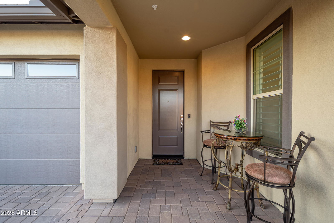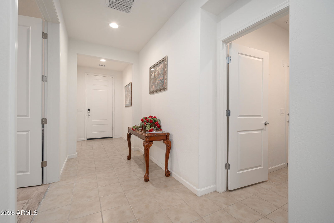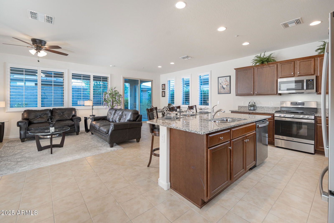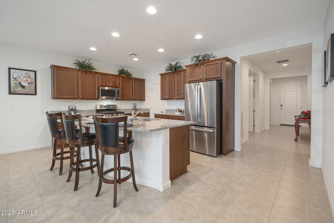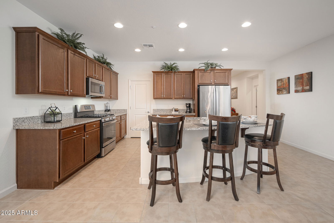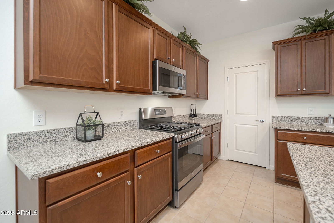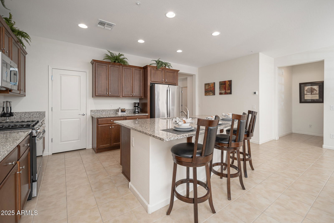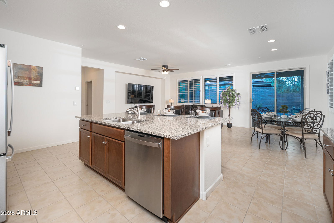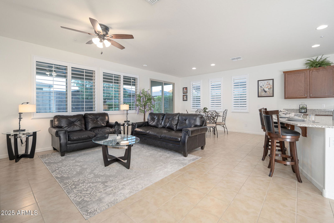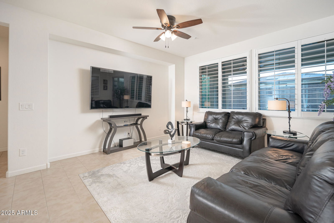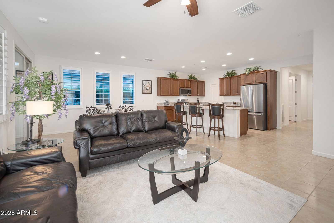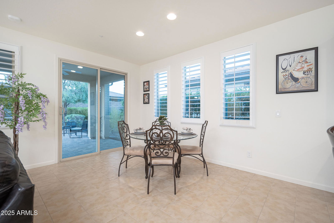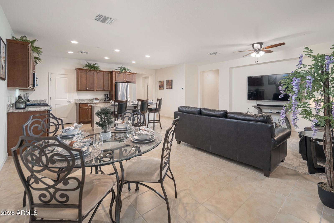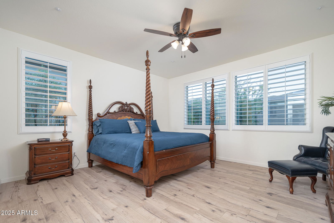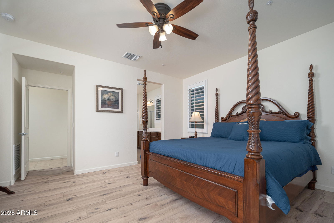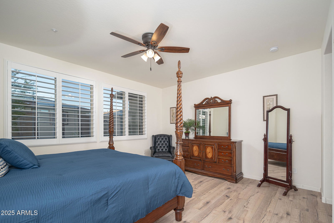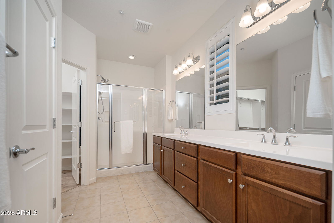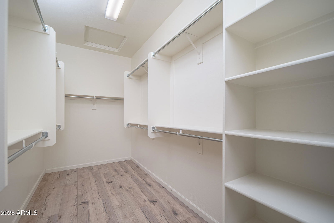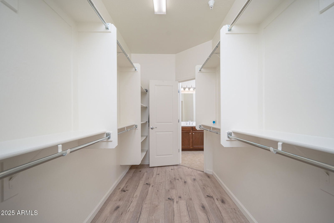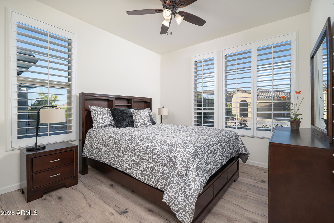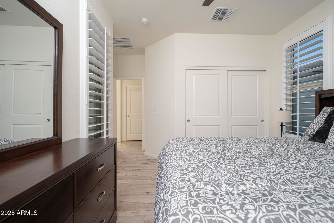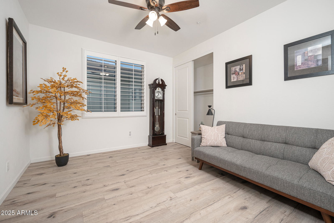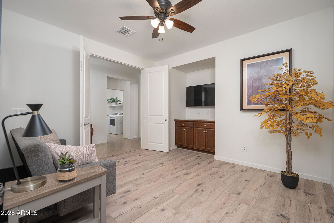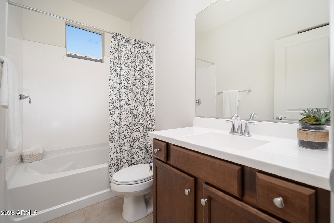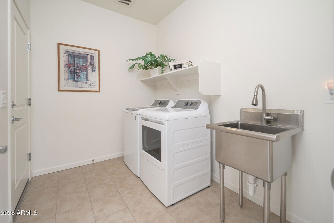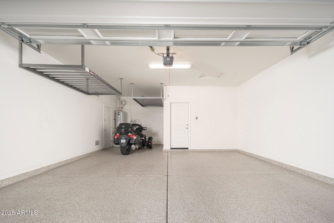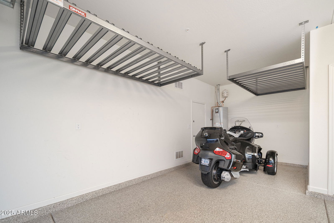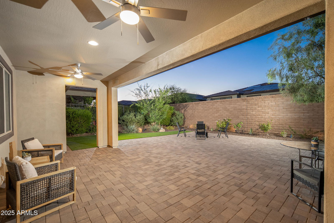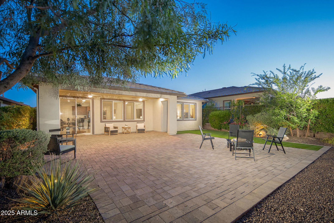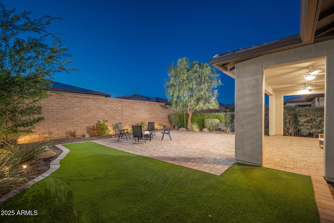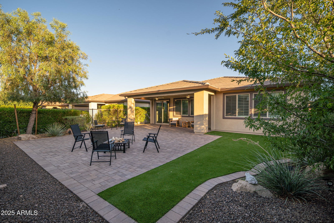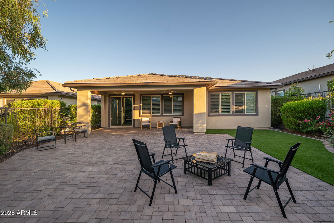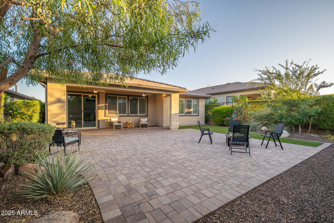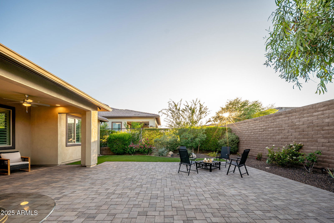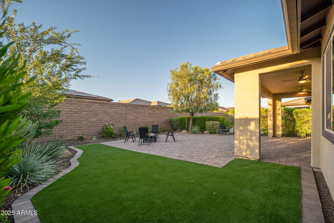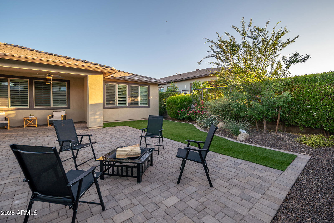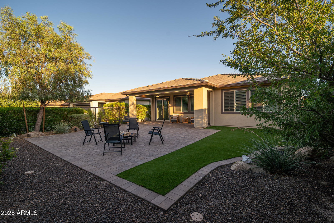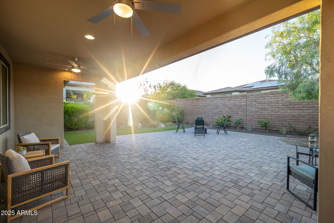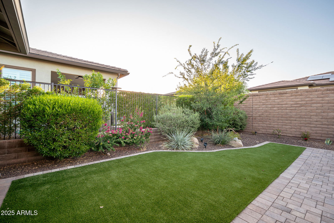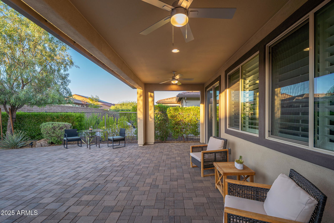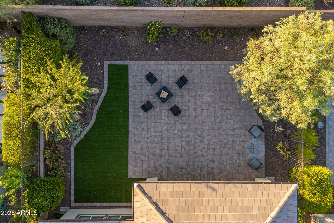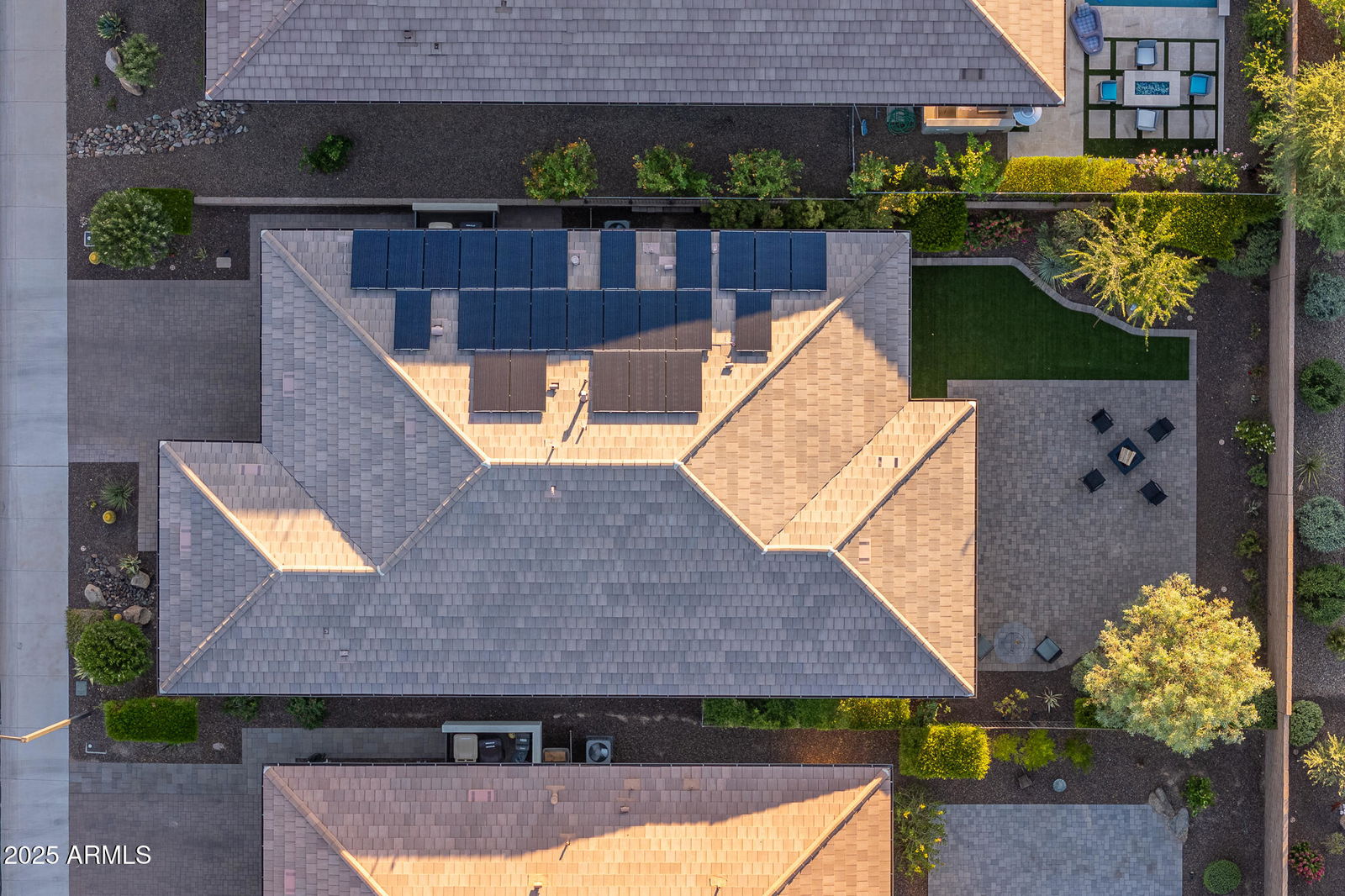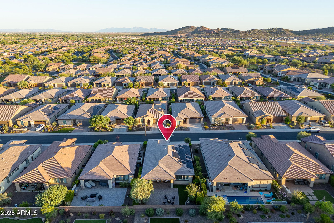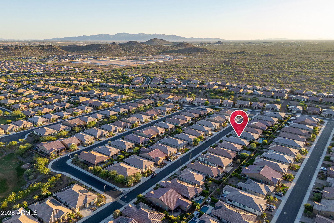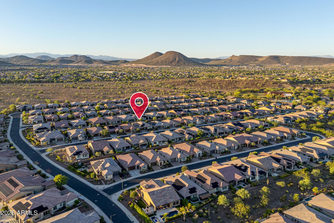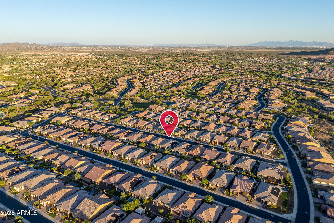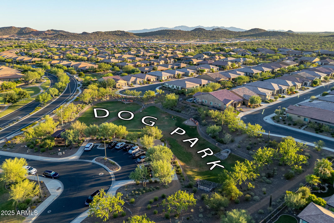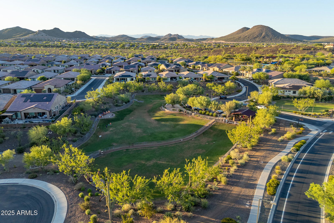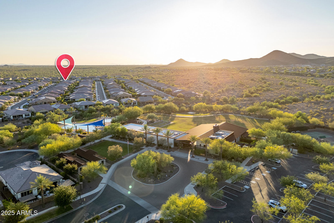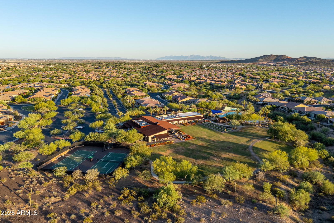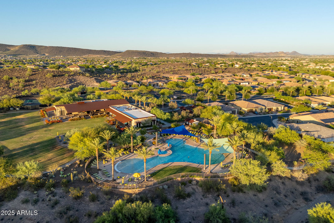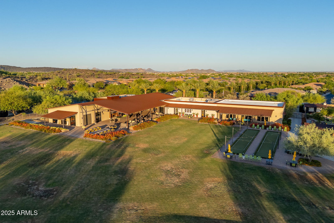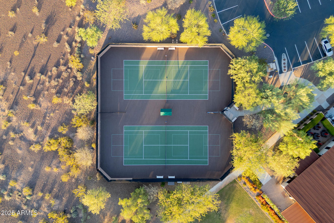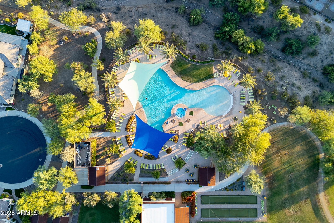13330 W Milton Drive, Peoria, AZ 85383
- $549,900
- 3
- BD
- 2
- BA
- 1,764
- SqFt
- List Price
- $549,900
- Days on Market
- 58
- Status
- ACTIVE UNDER CONTRACT
- MLS#
- 6885686
- City
- Peoria
- Bedrooms
- 3
- Bathrooms
- 2
- Living SQFT
- 1,764
- Lot Size
- 5,750
- Subdivision
- Trilogy West Phase 4 Parcel C48
- Year Built
- 2021
- Type
- Single Family Residence
Property Description
***ASSUMABLE VA LOAN at 2.7%*** 9.25KW solar system leased at a fixed rate - credits with APS almost every month. This immaculate home is still like a model!!! Very lightly lived in & well cared for 3 bedroom/2bathroom home with 2.5 car garage perfect to store a golf cart! Gorgeous shutters throughout. Upgraded kitchen includes stainless steel appliances, granite countertops & large pantry. Stainless steel utility sink in laundry. Split floorplan. Beautifully landscaped backyard boasts expansive covered patio, gas stub for future BBQ & fire pit, ceiling fans, huge paver area, artificial turf & plenty of room to entertain. Custom enclosure for garbage/recycling bins to allow access from garage service door & backyard. Garage has professionally installed epoxy flooring, garage racks & water softener. Throughout the home there are many technology features including video doorbell, keypad for front door & garage, wi-fi garage door opener, programmable wi-fi thermostat & wireless access point in ceiling. Walking distance to beautiful enclosed dog park. Trilogy at Vistancia has the Golf Clubhouse, Kiva Club, and the recently introduced Mita Club which is walking distance to the home.
Additional Information
- Elementary School
- Adult
- High School
- Adult
- Middle School
- Adult
- School District
- Adult
- Acres
- 0.13
- Architecture
- Ranch
- Assoc Fee Includes
- Maintenance Grounds, Street Maint
- Hoa Fee
- $890
- Hoa Fee Frequency
- Quarterly
- Hoa
- Yes
- Hoa Name
- Trilogy at Vistancia
- Builder Name
- Shea Homes
- Community
- Trilogy At Vistancia
- Community Features
- Pickleball, Gated, Community Spa, Community Spa Htd, Community Media Room, Guarded Entry, Tennis Court(s), Biking/Walking Path, Fitness Center
- Construction
- Spray Foam Insulation, Stucco, Wood Frame, Painted
- Cooling
- Central Air, Ceiling Fan(s), ENERGY STAR Qualified Equipment, Programmable Thmstat
- Fencing
- Block, Wrought Iron
- Fireplace
- None
- Flooring
- Vinyl, Tile
- Garage Spaces
- 2
- Heating
- ENERGY STAR Qualified Equipment, Natural Gas, Ceiling
- Laundry
- Engy Star (See Rmks), Wshr/Dry HookUp Only
- Living Area
- 1,764
- Lot Size
- 5,750
- New Financing
- Cash, Conventional, 1031 Exchange, FHA, VA Loan
- Other Rooms
- Great Room
- Parking Features
- Tandem Garage, Garage Door Opener, Extended Length Garage
- Property Description
- North/South Exposure
- Roofing
- Tile
- Sewer
- Public Sewer
- Spa
- None
- Stories
- 1
- Style
- Detached
- Subdivision
- Trilogy West Phase 4 Parcel C48
- Taxes
- $3,085
- Tax Year
- 2024
- Water
- City Water
Mortgage Calculator
Listing courtesy of West USA Realty.
All information should be verified by the recipient and none is guaranteed as accurate by ARMLS. Copyright 2025 Arizona Regional Multiple Listing Service, Inc. All rights reserved.
