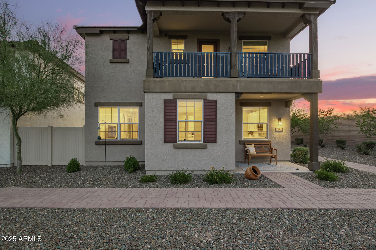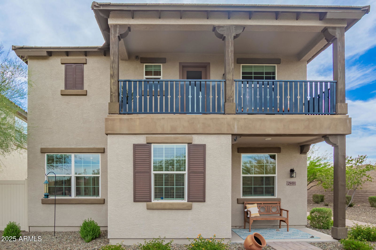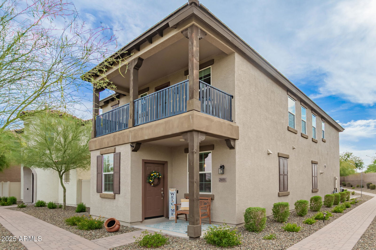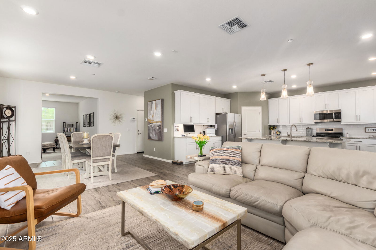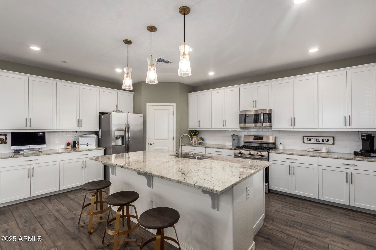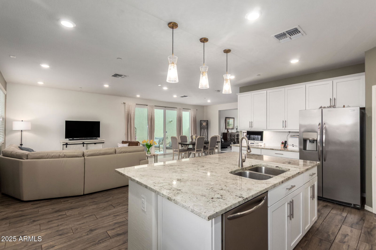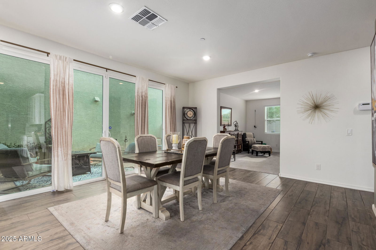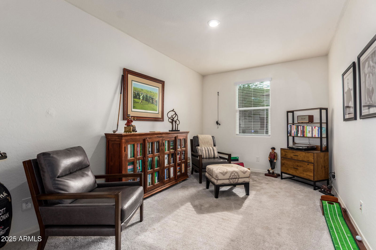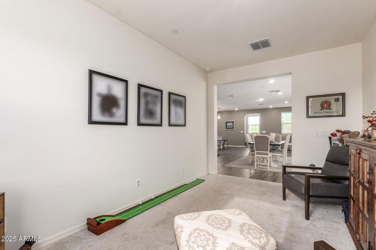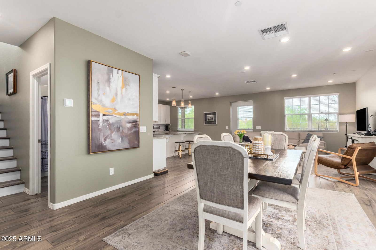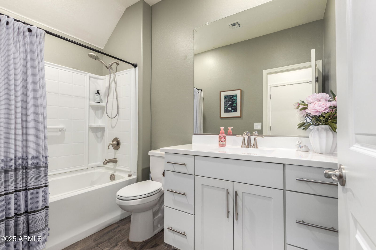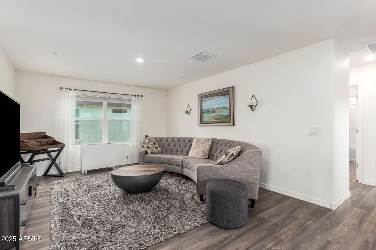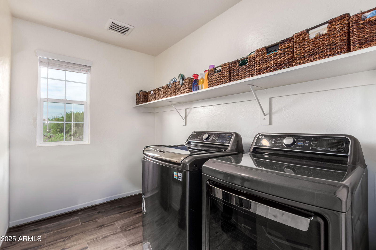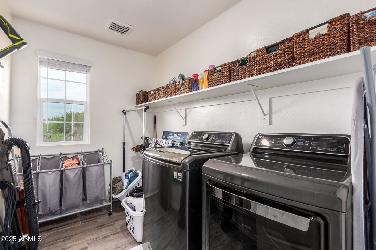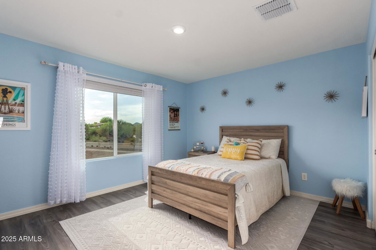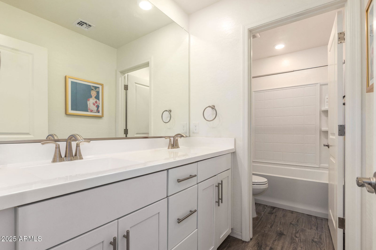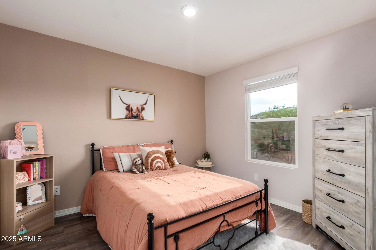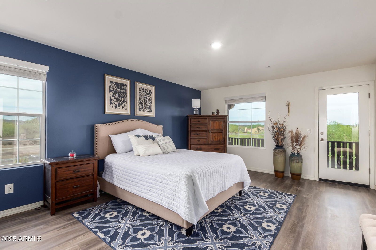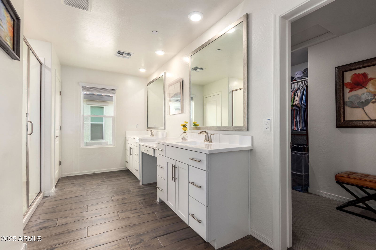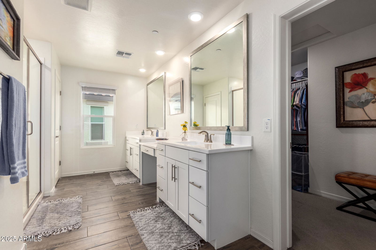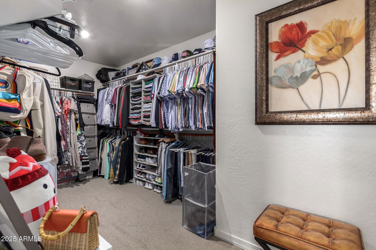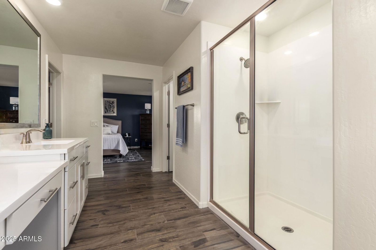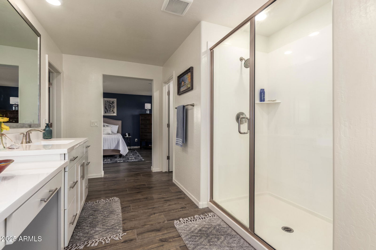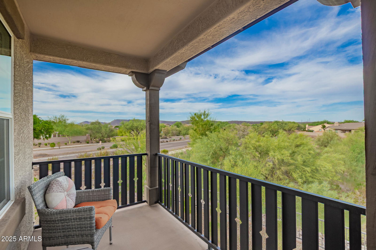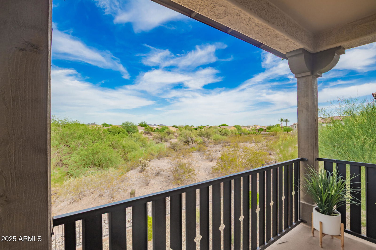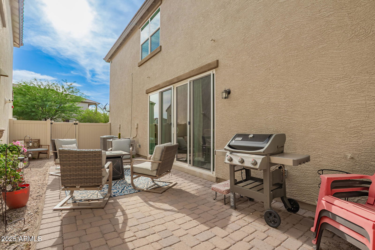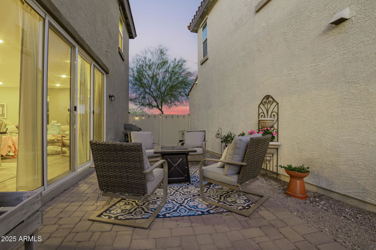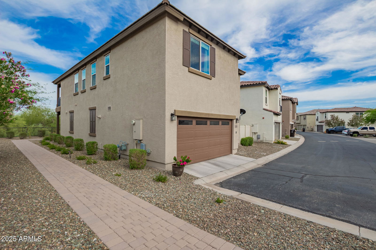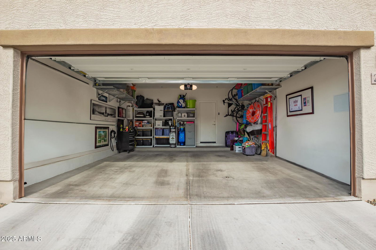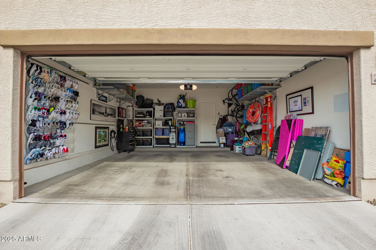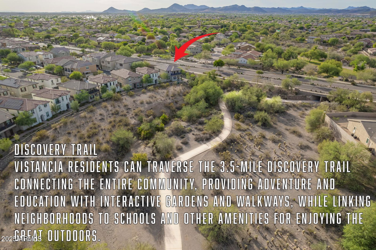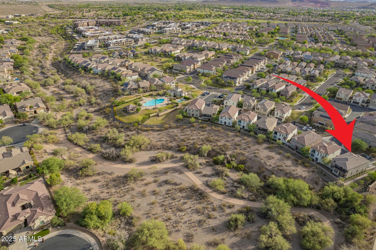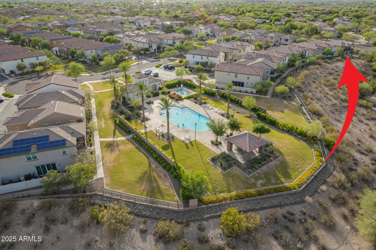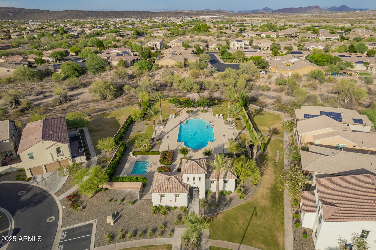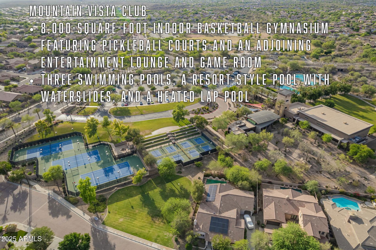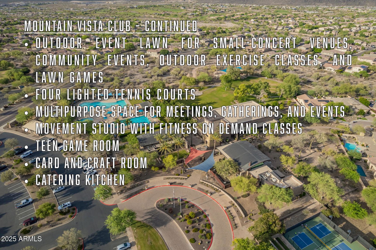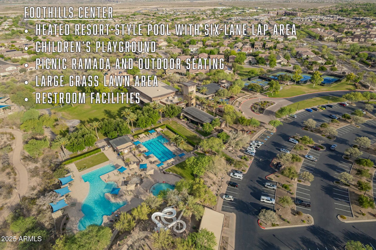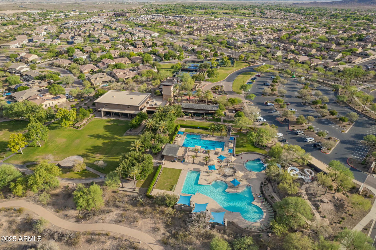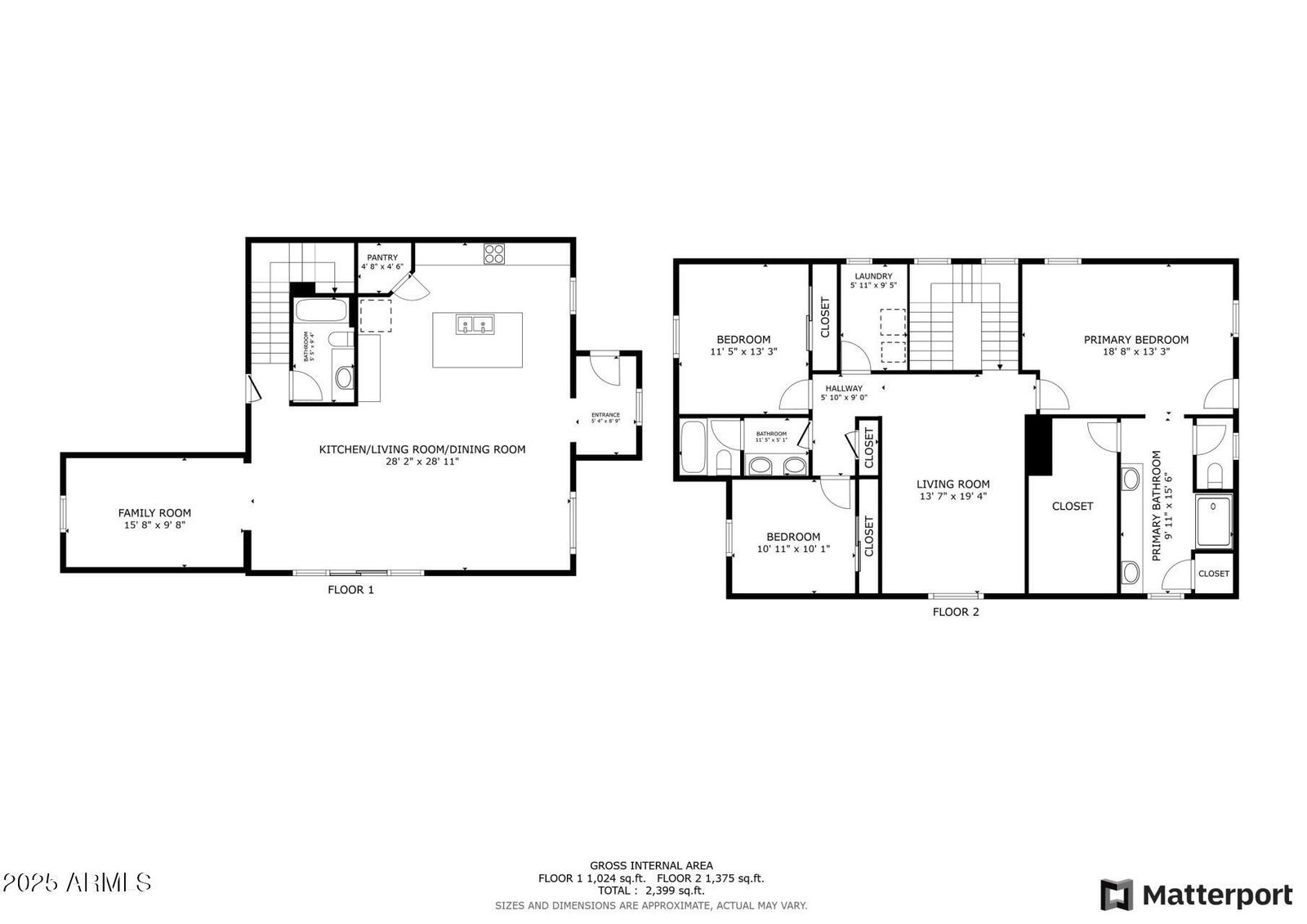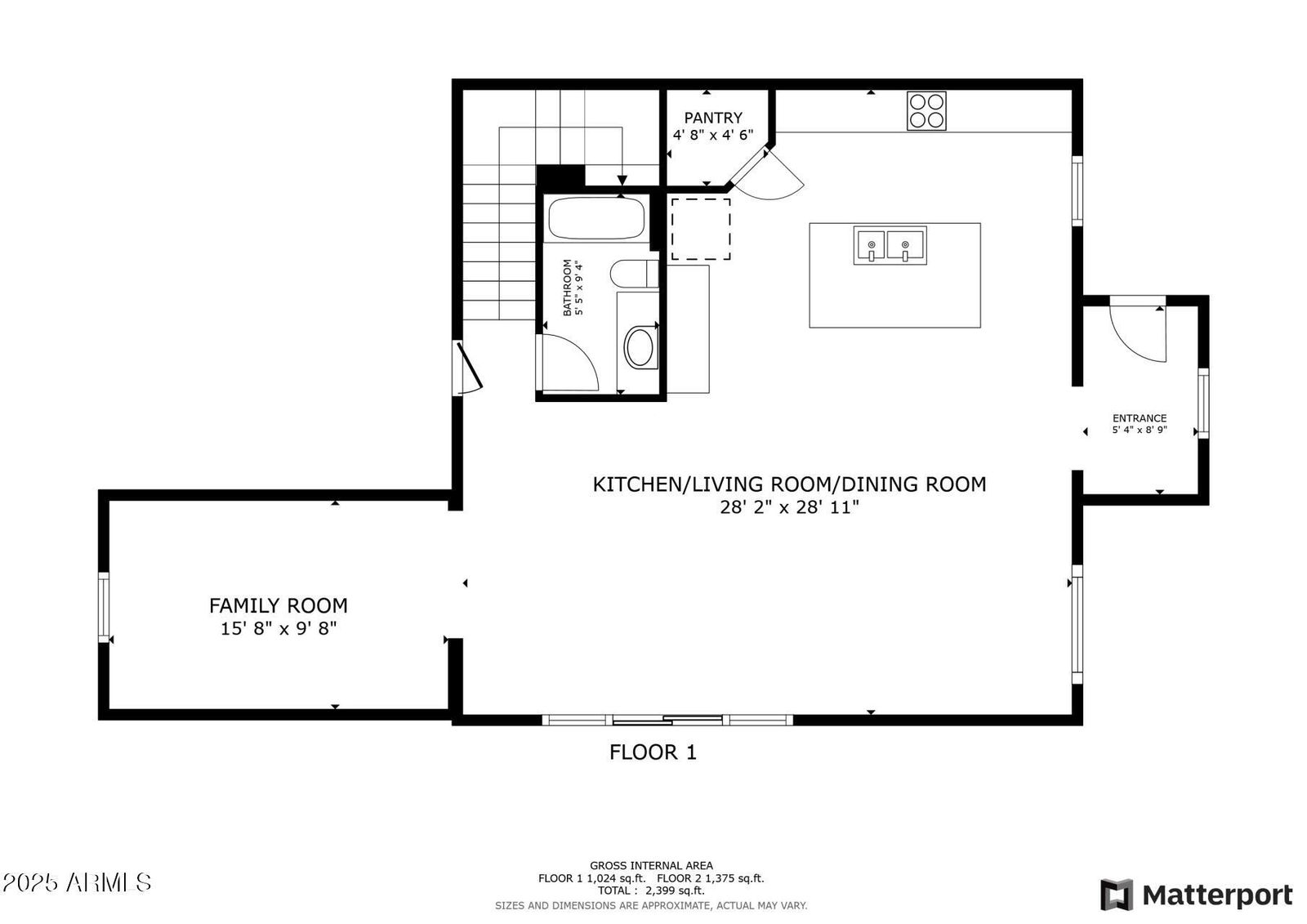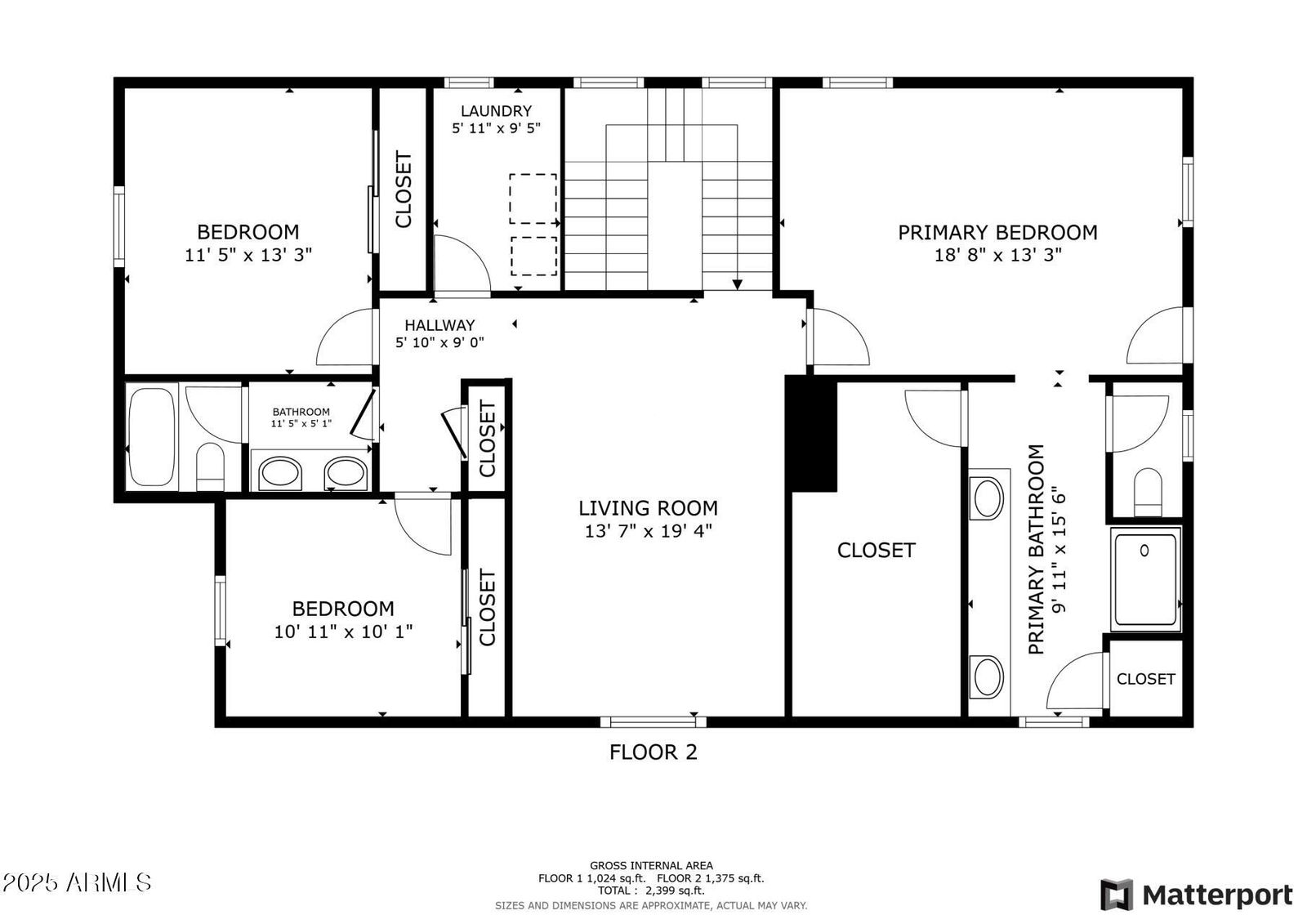29491 N 122nd Glen, Peoria, AZ 85383
- $445,000
- 3
- BD
- 3
- BA
- 2,459
- SqFt
- List Price
- $445,000
- Price Change
- ▼ $10,000 1753325014
- Days on Market
- 97
- Status
- ACTIVE UNDER CONTRACT
- MLS#
- 6867075
- City
- Peoria
- Bedrooms
- 3
- Bathrooms
- 3
- Living SQFT
- 2,459
- Lot Size
- 3,311
- Subdivision
- Vistancia Parcel A29
- Year Built
- 2019
- Type
- Single Family Residence
Property Description
Welcome to this beautifully maintained 3-bedroom, 3-bath home in the desirable Primrose Estates neighborhood of Vistancia. Ideally located near a wash this end-unit home offers privacy, convenience, and direct access to nearby parks, trails, and community amenities. Step inside to an open-concept Great Room filled with natural light and upgraded flooring throughout. The Gourmet Kitchen is designed for both everyday living and entertaining, featuring stainless steel appliances, a gas range, granite countertops, white cabinetry, an oversized island, and a spacious walk-in pantry. Double sliding doors open to a low-maintenance patio—perfect for relaxing or dining outdoors. The first floor also includes a full bathroom and a versatile Den/Flex Room, ideal for a home office or guest space. Upstairs, a generous loft separates the two secondary bedrooms from the Primary Suite, offering privacy and functionality. The Primary Suite includes a large walk-in closet, dual sinks, a walk-in shower, and private balcony access with stunning sunrise views. Enjoy all that Vistancia has to offer with miles of walking and biking paths, community pools, water slides, a clubhouse, gym, and more. Conveniently located just minutes from Loop 303, with easy access to Paloma Community Park, TSMC , and Lake Pleasant. This is low-maintenance living with access to resort-style amenities.
Additional Information
- Elementary School
- Vistancia Elementary School
- High School
- Liberty High School
- Middle School
- Vistancia Elementary School
- School District
- Peoria Unified School District
- Acres
- 0.08
- Assoc Fee Includes
- Sewer, Street Maint, Front Yard Maint
- Hoa Fee
- $465
- Hoa Fee Frequency
- Quarterly
- Hoa
- Yes
- Hoa Name
- Vistancia
- Builder Name
- Lennar
- Community Features
- Pickleball, Community Spa, Community Spa Htd, Community Media Room, Tennis Court(s), Playground, Biking/Walking Path
- Construction
- Stucco, Wood Frame, Painted
- Cooling
- Central Air
- Exterior Features
- Balcony
- Fencing
- Block, Wrought Iron
- Fireplace
- None
- Flooring
- Carpet, Vinyl, Tile
- Garage Spaces
- 2
- Heating
- Natural Gas
- Laundry
- Wshr/Dry HookUp Only
- Living Area
- 2,459
- Lot Size
- 3,311
- New Financing
- Cash, Conventional, FHA, VA Loan
- Other Rooms
- Loft, Great Room
- Parking Features
- Garage Door Opener, Direct Access
- Property Description
- East/West Exposure, Cul-De-Sac Lot, Mountain View(s)
- Roofing
- Tile
- Sewer
- Public Sewer
- Spa
- None
- Stories
- 2
- Style
- Detached
- Subdivision
- Vistancia Parcel A29
- Taxes
- $2,149
- Tax Year
- 2024
- Water
- City Water
Mortgage Calculator
Listing courtesy of HomeSmart.
All information should be verified by the recipient and none is guaranteed as accurate by ARMLS. Copyright 2025 Arizona Regional Multiple Listing Service, Inc. All rights reserved.
