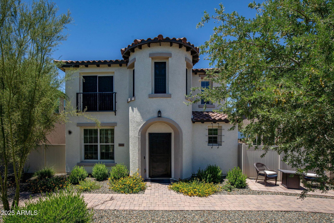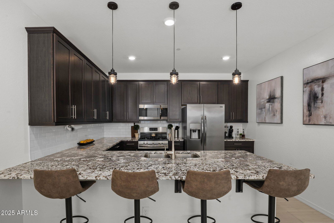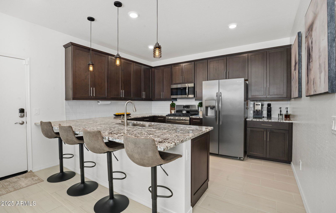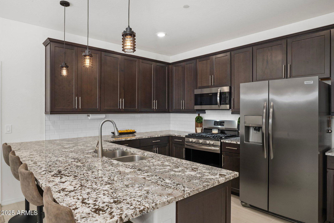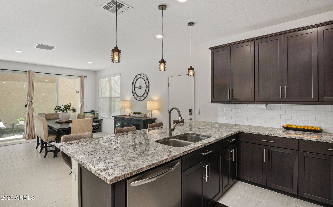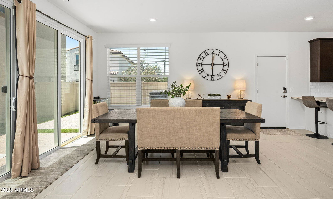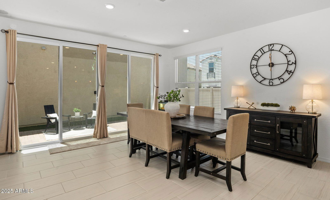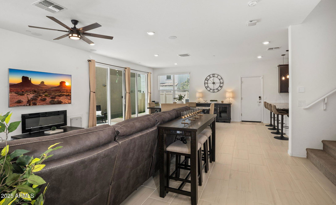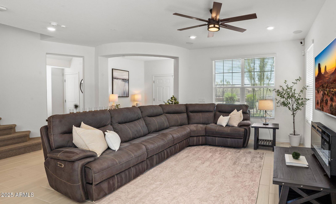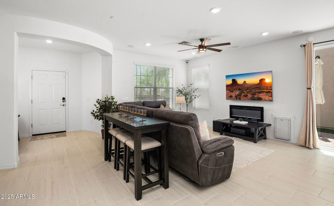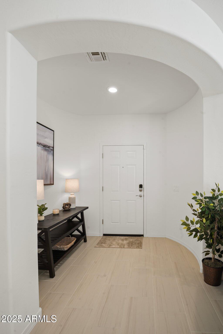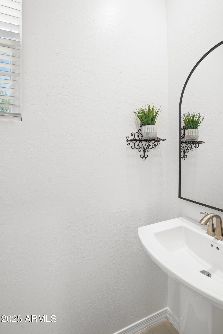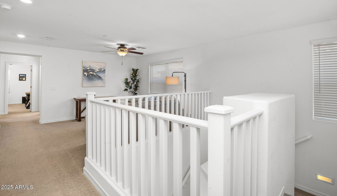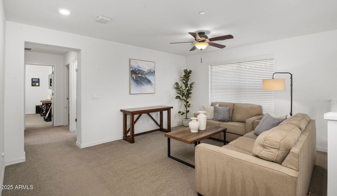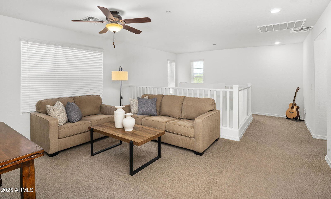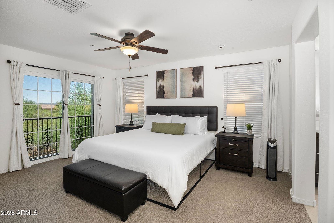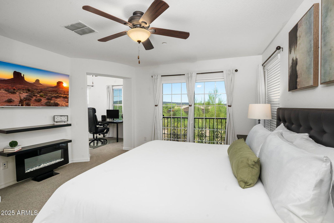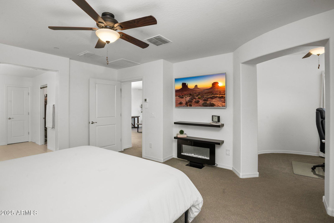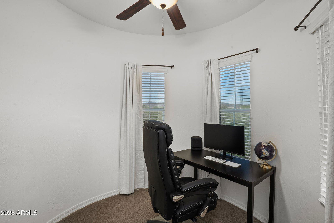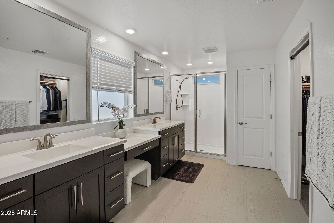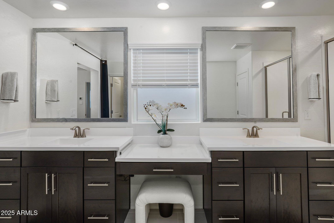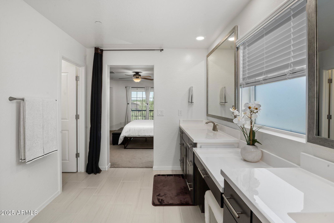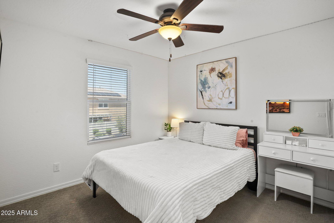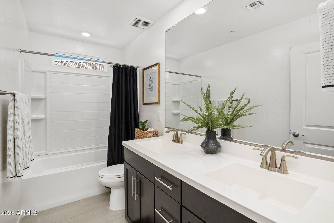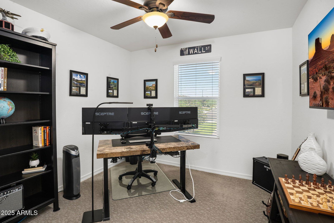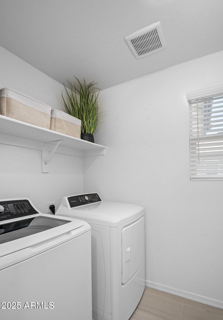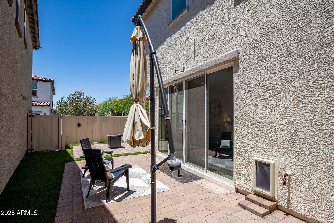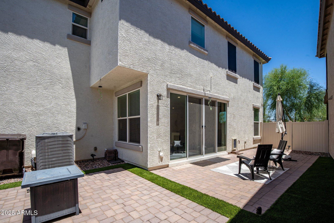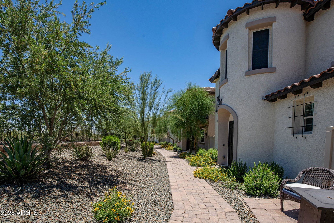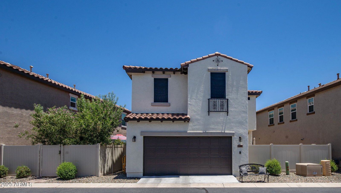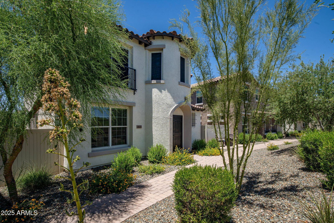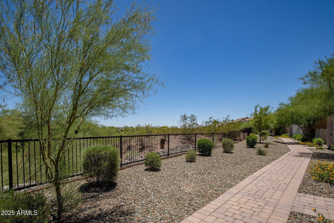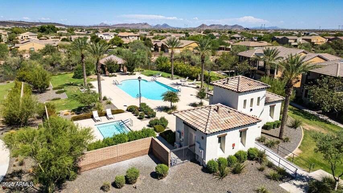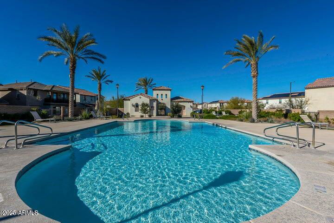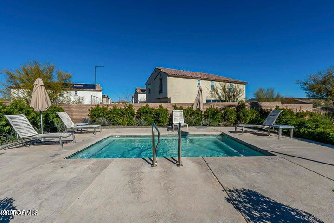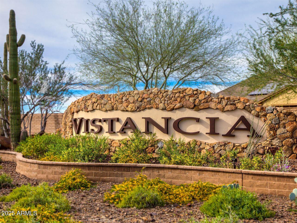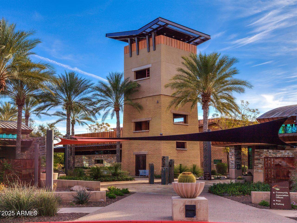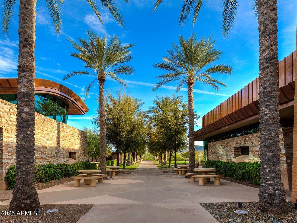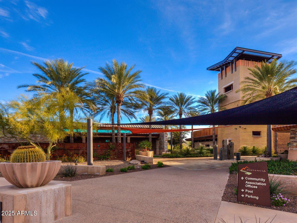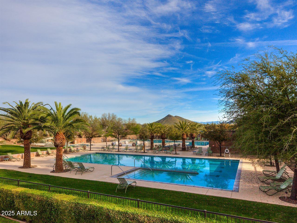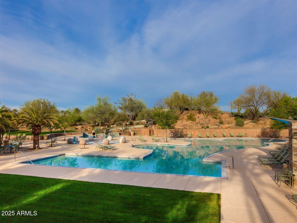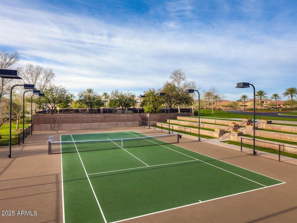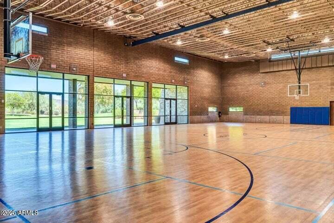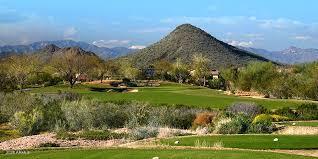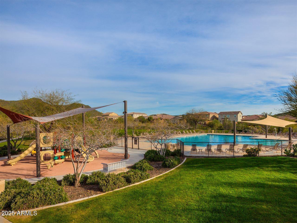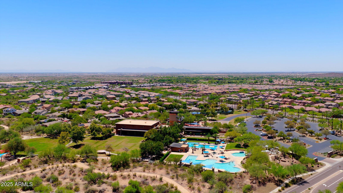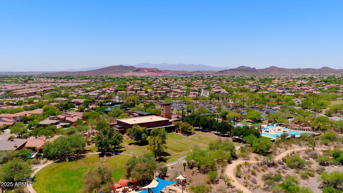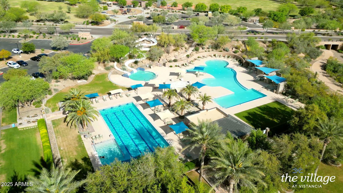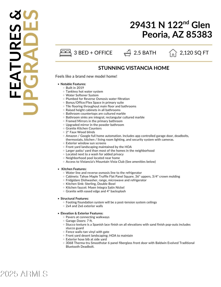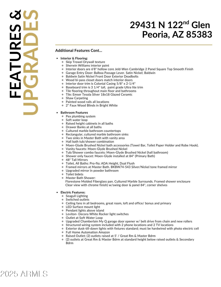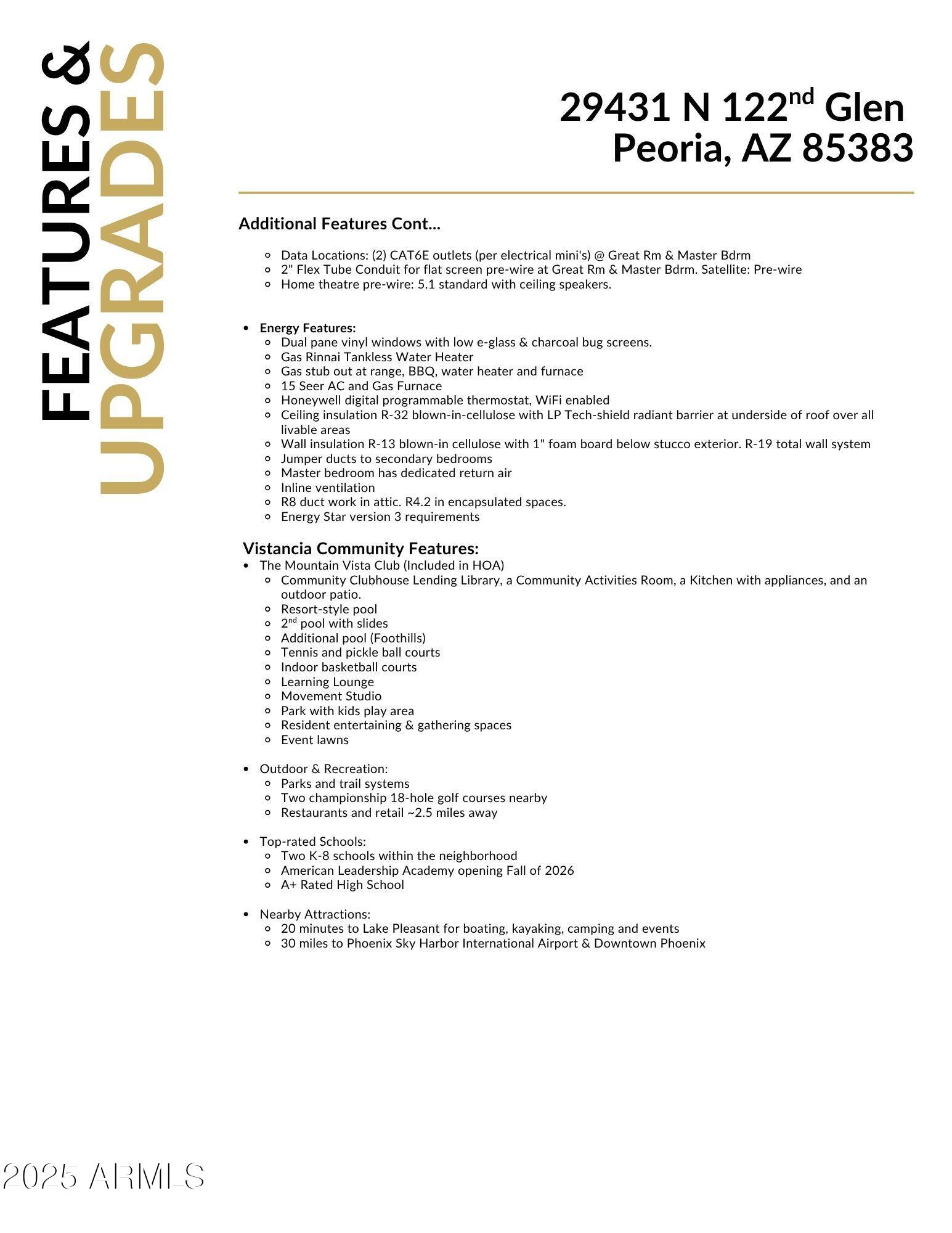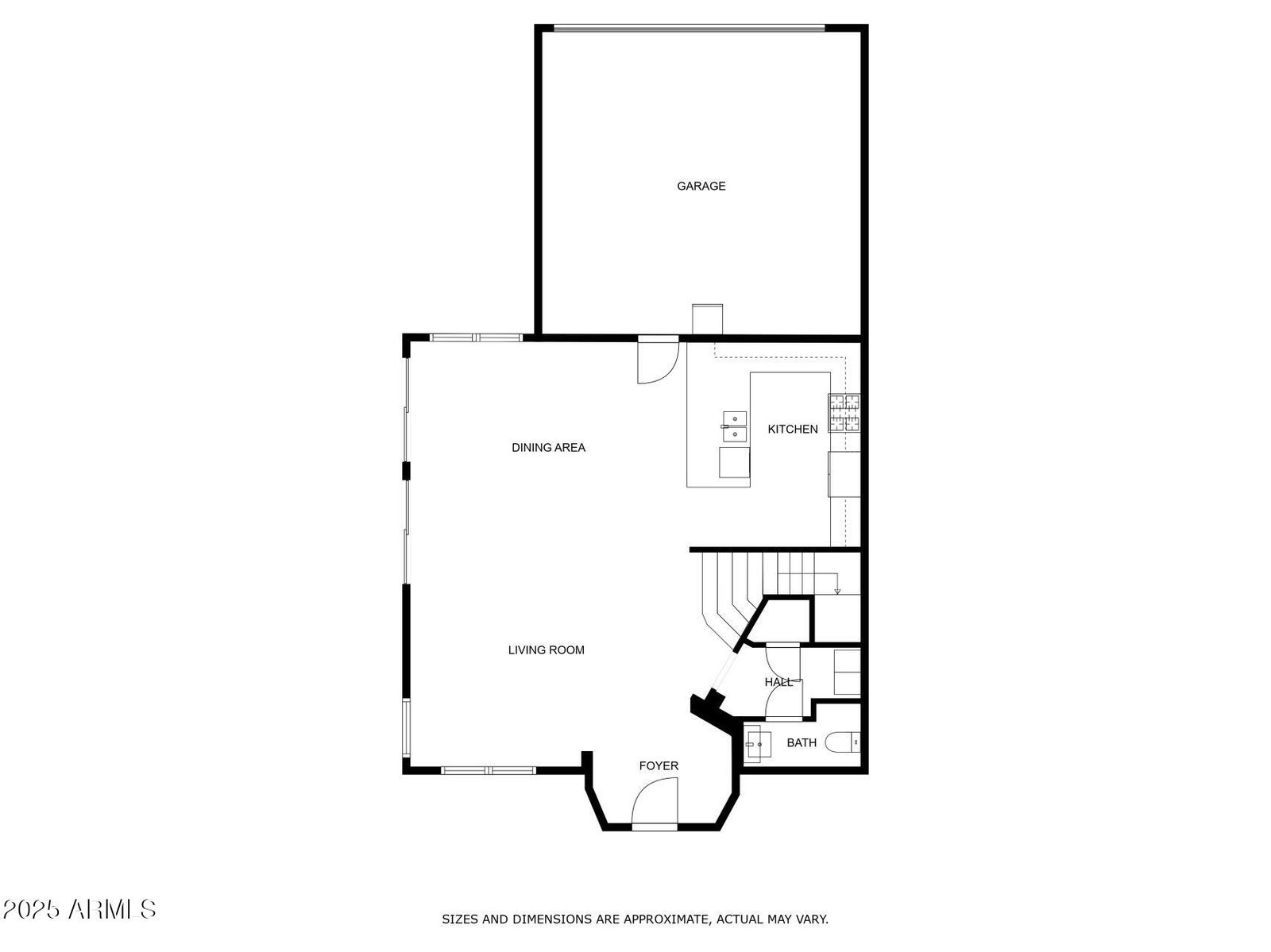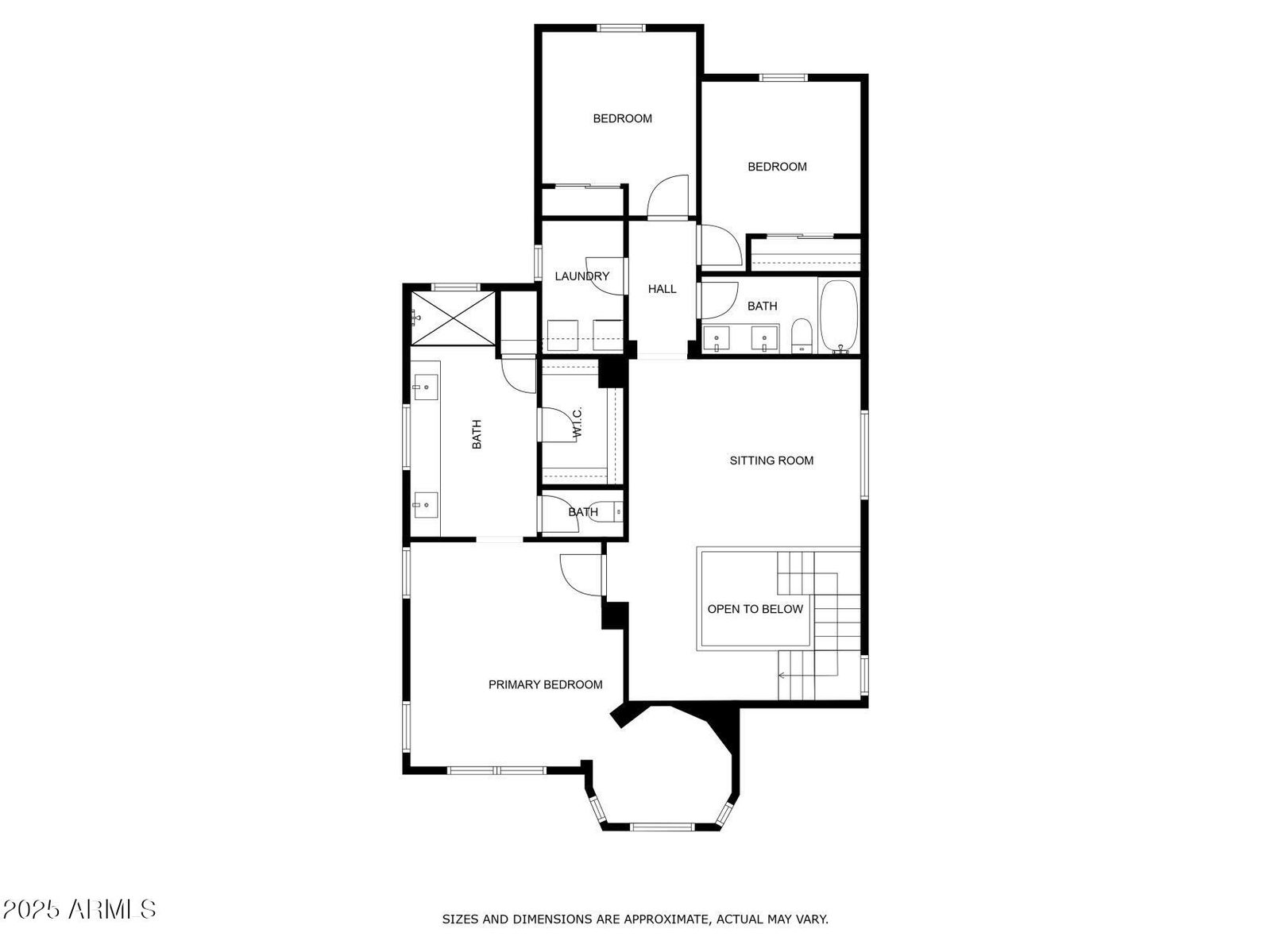29431 N 122nd Glen, Peoria, AZ 85383
- $427,900
- 3
- BD
- 2.5
- BA
- 2,120
- SqFt
- List Price
- $427,900
- Days on Market
- 33
- Status
- PENDING
- MLS#
- 6882061
- City
- Peoria
- Bedrooms
- 3
- Bathrooms
- 2.5
- Living SQFT
- 2,120
- Lot Size
- 3,073
- Subdivision
- Vistancia Parcel A29
- Year Built
- 2019
- Type
- Single Family Residence
Property Description
Welcome to this immaculate and impressive 2019-built home, situated in Vistancia—the #1 Master-Planned Community in Arizona! This home feels like a model home, featuring tile floors on the main level and in the bathrooms. Raised-height cabinets, cultured marble countertops with stylish rectangular sinks, and a versatile bonus or office space in the primary suite. Stunning granite counters in the kitchen. Amazon / Google home automation, including app-controlled garage door, deadbolts, thermostats, kitchen and living room lighting, and a security system with cameras. It also features a soft water system, a tankless hot water heater, and sunscreens on the windows. Neighborhood pool and hot tub steps away, and access to The Mountain Vista Club, which features resort-style pools, an indoor basketball court, tennis and pickleball courts, a movement studio, kids' play area, and exciting community events. Explore nearby parks and trails, including the Discovery Trail, perfect for outdoor adventures. *This home has one of the largest patio/yards in the neighborhood. Top-rated A+ schools serve the area, and shopping and dining are just about a mile away. Plus, Lake Pleasant is only 20 minutes for boating, kayaking, camping, and more!
Additional Information
- Elementary School
- Vistancia Elementary School
- High School
- Liberty High School
- Middle School
- Vistancia Elementary School
- School District
- Peoria Unified School District
- Acres
- 0.07
- Architecture
- Spanish
- Assoc Fee Includes
- Maintenance Grounds, Street Maint, Front Yard Maint
- Hoa Fee
- $465
- Hoa Fee Frequency
- Quarterly
- Hoa
- Yes
- Hoa Name
- Parcels A28-29 Comm
- Builder Name
- Lennar
- Community
- Vistancia
- Community Features
- Pickleball, Community Spa, Community Spa Htd, Tennis Court(s), Playground, Biking/Walking Path
- Construction
- Stucco, Wood Frame, Painted
- Cooling
- Central Air, Programmable Thmstat
- Fencing
- Other
- Fireplace
- None
- Flooring
- Carpet, Tile
- Garage Spaces
- 2
- Heating
- Natural Gas
- Laundry
- Engy Star (See Rmks)
- Living Area
- 2,120
- Lot Size
- 3,073
- New Financing
- Cash, Conventional, FHA, VA Loan
- Other Rooms
- Loft, Great Room
- Parking Features
- Garage Door Opener, Direct Access
- Property Description
- Adjacent to Wash
- Roofing
- Tile
- Sewer
- Public Sewer
- Spa
- None
- Stories
- 2
- Style
- Detached
- Subdivision
- Vistancia Parcel A29
- Taxes
- $1,994
- Tax Year
- 2024
- Water
- City Water
Mortgage Calculator
Listing courtesy of Realty ONE Group.
All information should be verified by the recipient and none is guaranteed as accurate by ARMLS. Copyright 2025 Arizona Regional Multiple Listing Service, Inc. All rights reserved.
