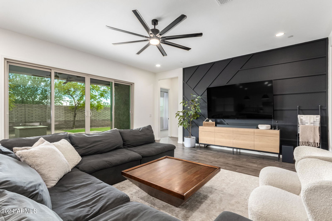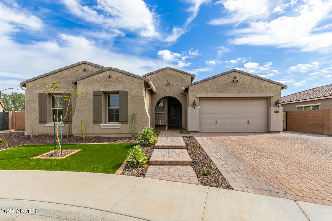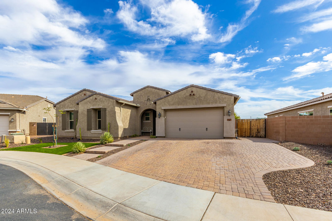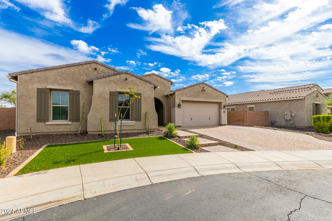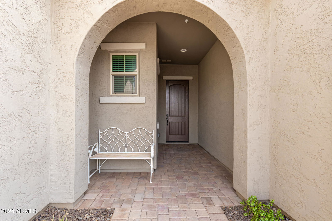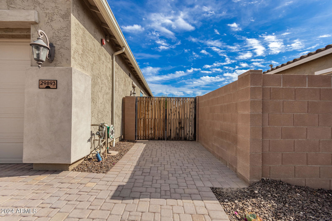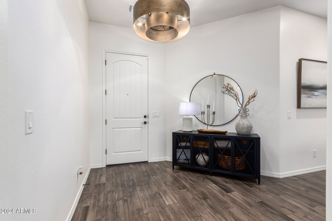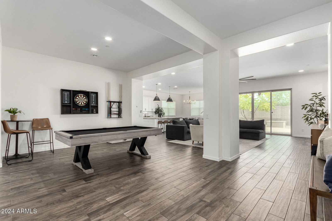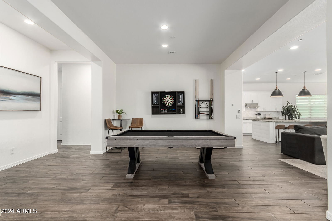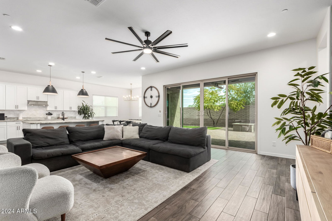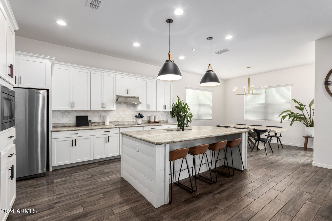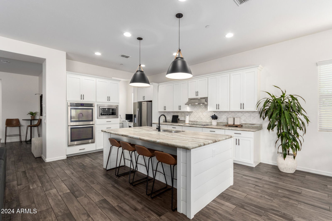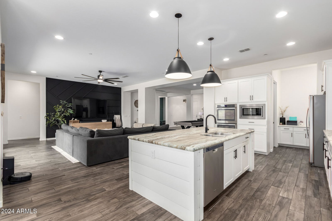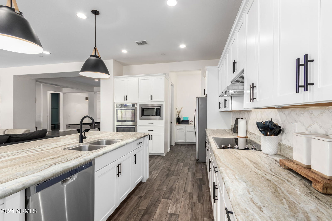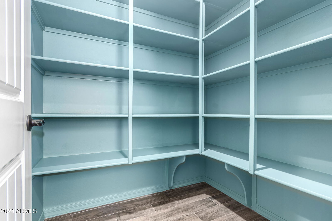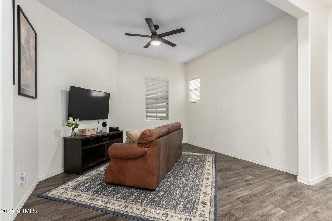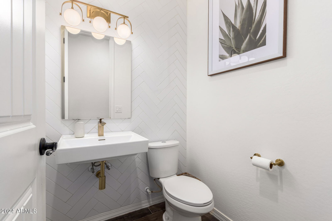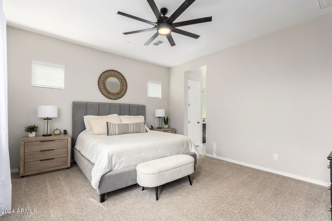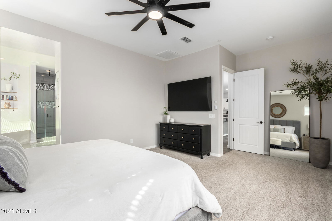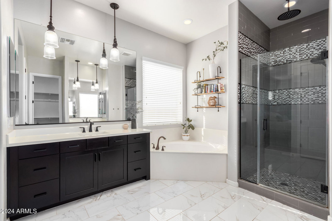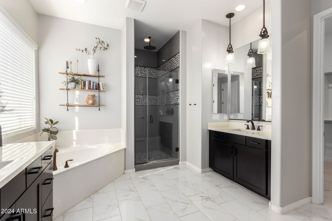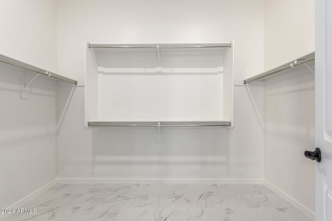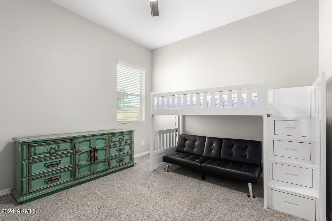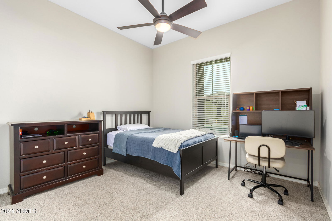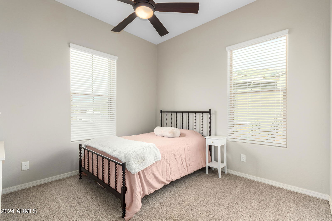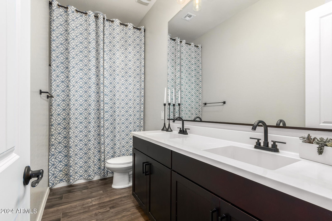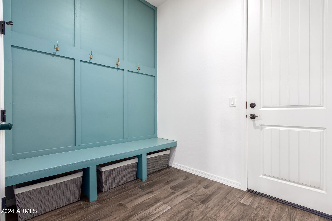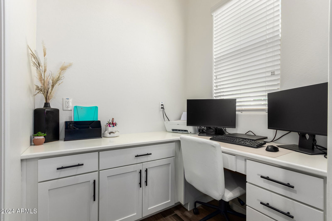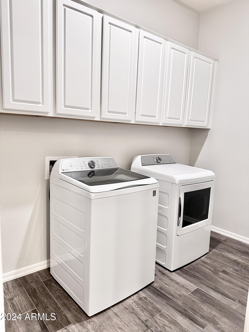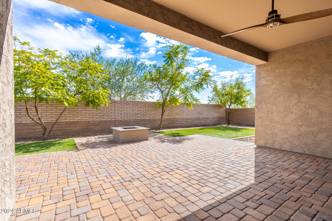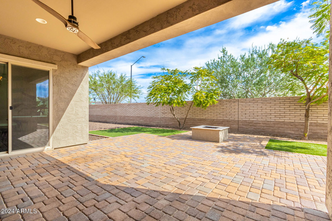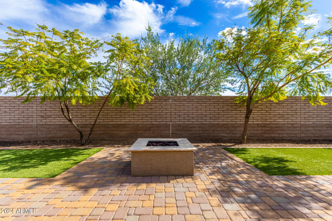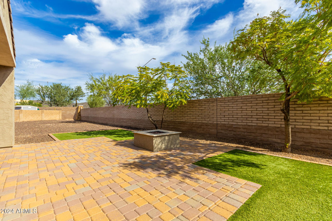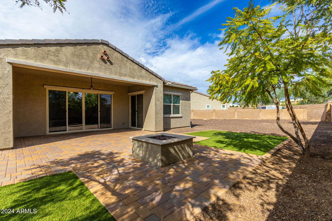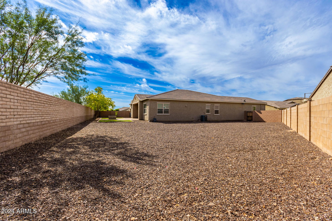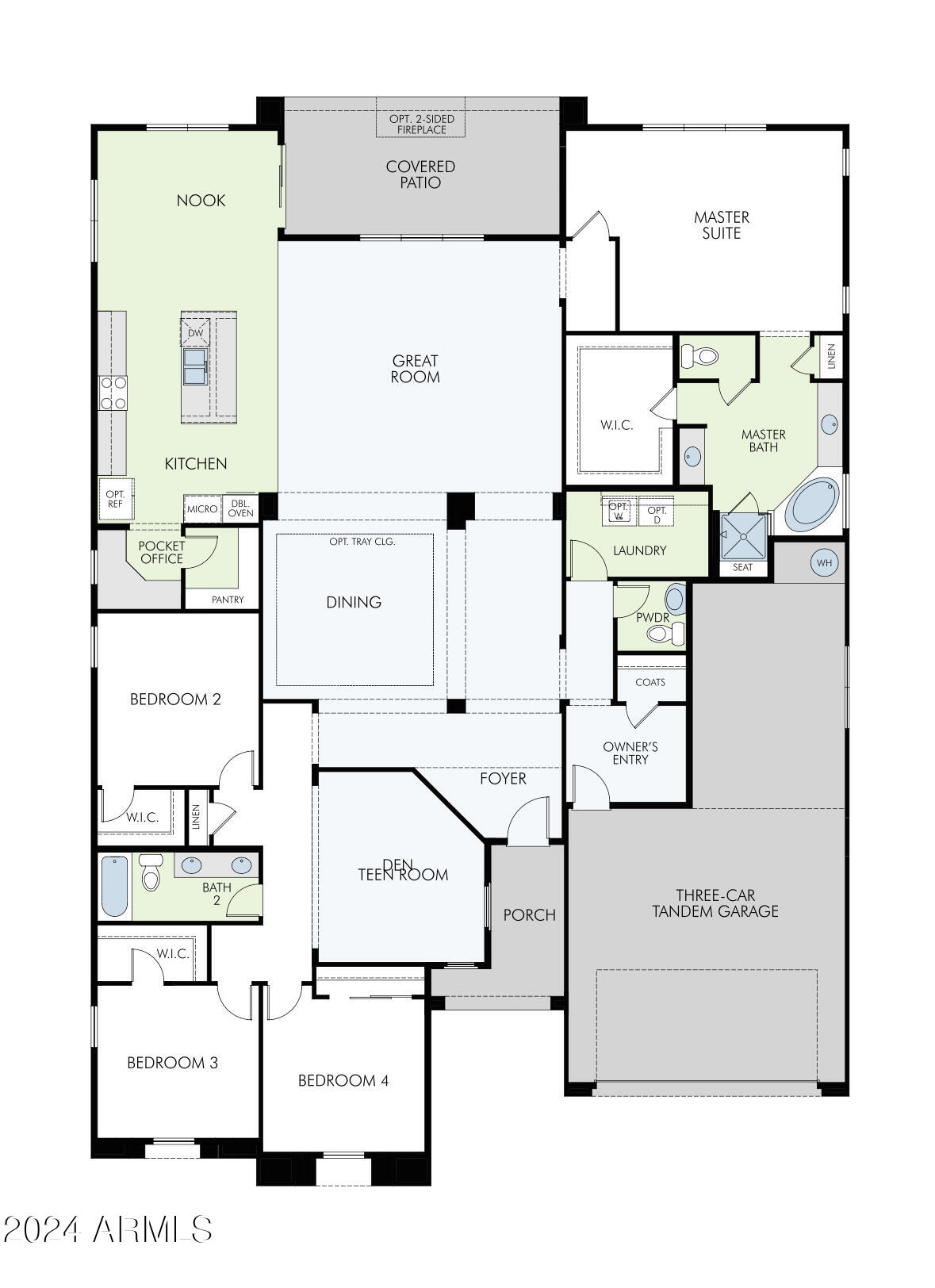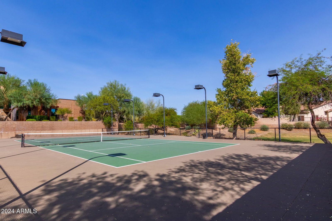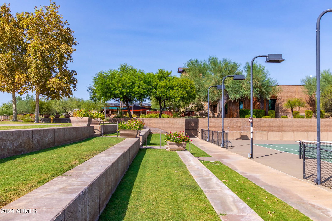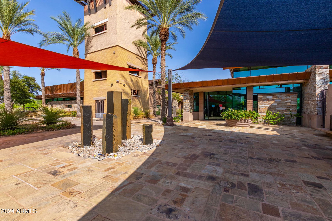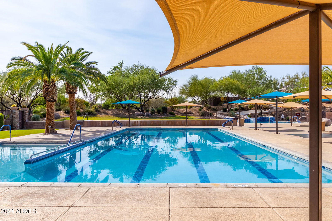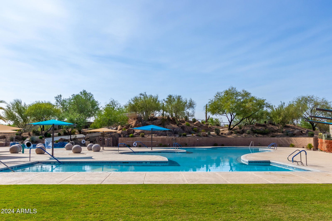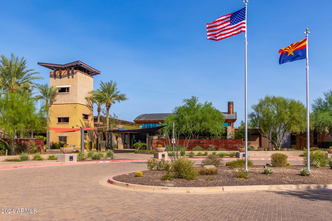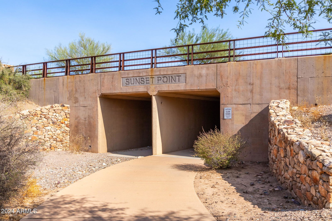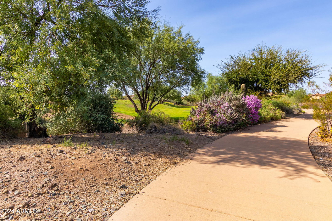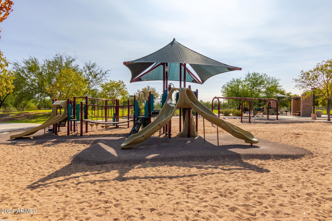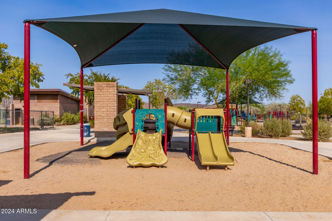29893 N 118th Drive, Peoria, AZ 85383
- $679,900
- 4
- BD
- 2.5
- BA
- 3,051
- SqFt
- Sold Price
- $679,900
- List Price
- $679,900
- Closing Date
- Mar 31, 2025
- Days on Market
- 147
- Status
- CLOSED
- MLS#
- 6779898
- City
- Peoria
- Bedrooms
- 4
- Bathrooms
- 2.5
- Living SQFT
- 3,051
- Lot Size
- 12,387
- Subdivision
- Vistancia Village A Parcel A16
- Year Built
- 2017
- Type
- Single Family Residence
Property Description
Discover this stunning 4-bedroom, 2.5-bath gem in Vistancia Village! Fantastic curb appeal boasting a 3-car garage, an RV gate, a tasteful extended paver driveway, and an impeccably designed front landscape. Fall in love with the enchanting open layout with high ceilings, a soothing palette, efficient recessed lighting, and attractive wood-look flooring. The delightful kitchen comes with marble counters, abundant wood shaker cabinetry with crown molding, a decorative backsplash, chic pendant lighting, top-of-the-line stainless steel appliances, a walk-in pantry, and a large island with a breakfast bar for casual meals. You'll also find a versatile den, ideal for an office or study. The main bedroom showcases plush carpeting, clerestory windows for natural light, and an ensuite with double vanities, a lavish raindrop shower, and a walk-in closet. Venture out onto the sizeable backyard, featuring a covered patio, well-laid pavers, low-maintenance artificial turf, and a warm firepit for evenings under the stars. Desirable Community amenities include a tennis court, a recreation center, golf courses, a playground, and a refreshing pool. This gem will sell fast! Full list of Features & Upgrades in documents tab.
Additional Information
- Elementary School
- Vistancia Elementary School
- High School
- Liberty High School
- Middle School
- Vistancia Elementary School
- School District
- Peoria Unified School District
- Acres
- 0.28
- Architecture
- Ranch
- Assoc Fee Includes
- Maintenance Grounds, Street Maint
- Hoa Fee
- $425
- Hoa Fee Frequency
- Quarterly
- Hoa
- Yes
- Hoa Name
- Vistancia Village
- Builder Name
- Meritage Homes
- Community
- Vistancia Village
- Community Features
- Golf, Gated, Community Spa, Community Pool, Tennis Court(s), Playground, Biking/Walking Path
- Construction
- Stucco, Wood Frame, Painted
- Cooling
- Central Air, Ceiling Fan(s)
- Fencing
- Block
- Fireplace
- Fire Pit
- Flooring
- Carpet, Tile
- Garage Spaces
- 3
- Heating
- Electric
- Living Area
- 3,051
- Lot Size
- 12,387
- New Financing
- Cash, Conventional, FHA, VA Loan
- Other Rooms
- Great Room
- Parking Features
- Tandem Garage, RV Gate, Garage Door Opener, Direct Access
- Property Description
- East/West Exposure, Mountain View(s)
- Roofing
- Tile
- Sewer
- Public Sewer
- Spa
- None
- Stories
- 1
- Style
- Detached
- Subdivision
- Vistancia Village A Parcel A16
- Taxes
- $3,597
- Tax Year
- 2024
- Water
- City Water
Mortgage Calculator
Listing courtesy of My Home Group Real Estate. Selling Office: Arizona Premier Realty Homes & Land, LLC.
All information should be verified by the recipient and none is guaranteed as accurate by ARMLS. Copyright 2025 Arizona Regional Multiple Listing Service, Inc. All rights reserved.
