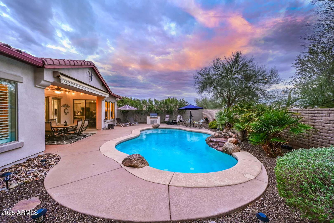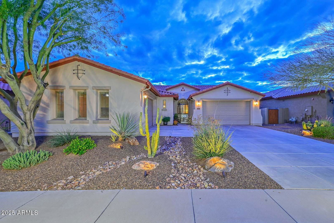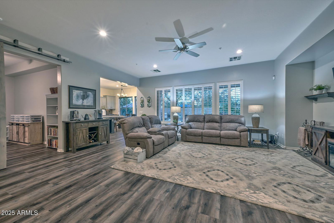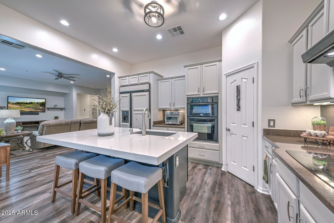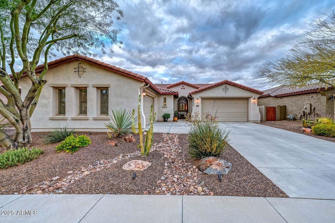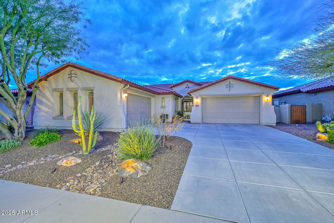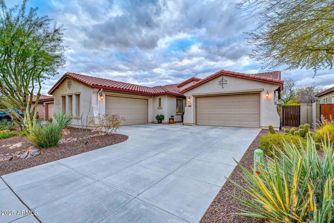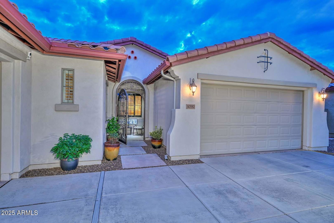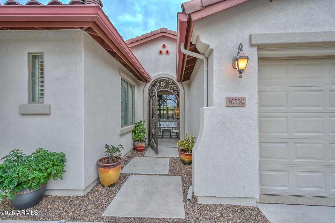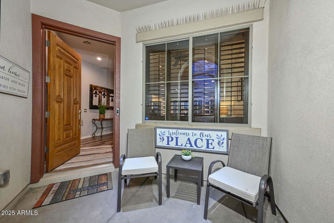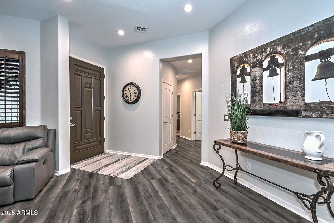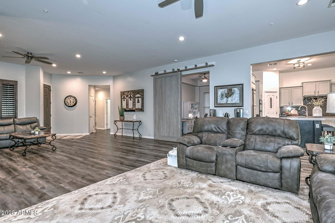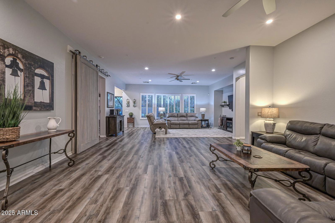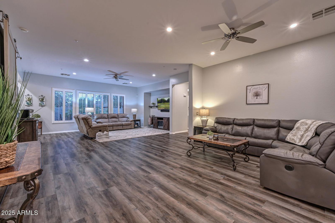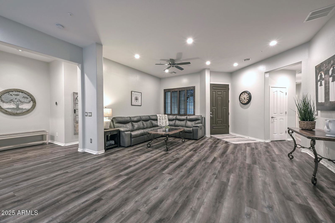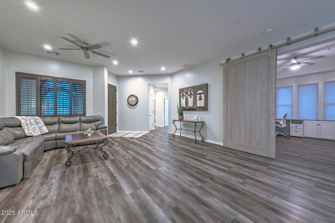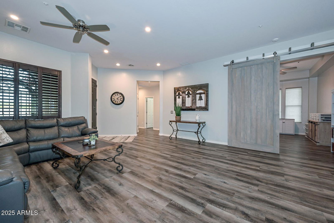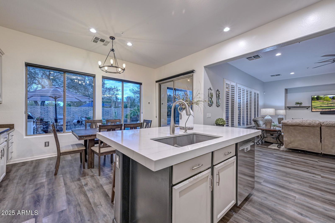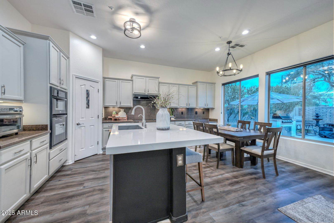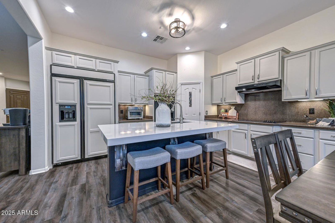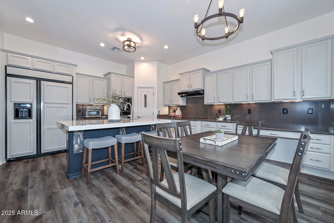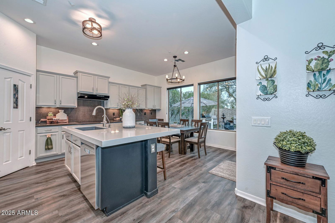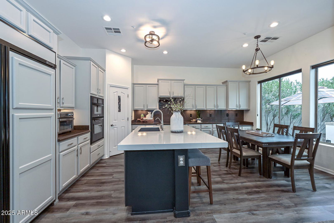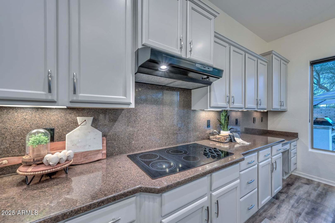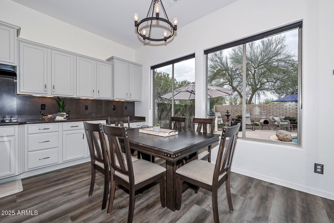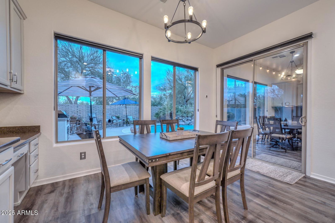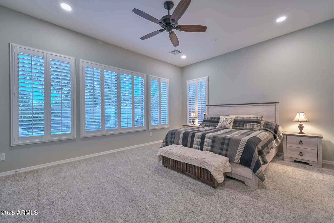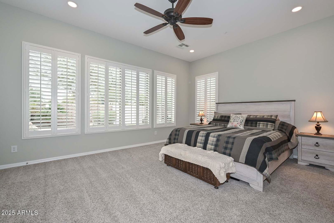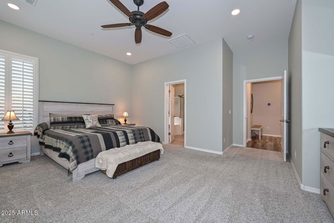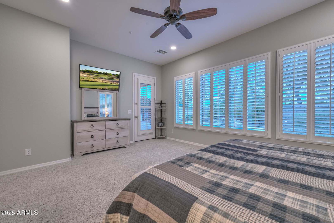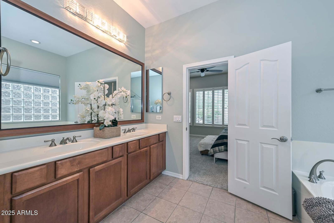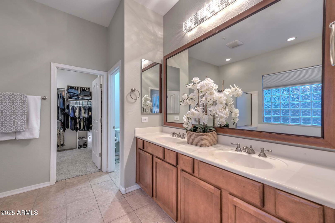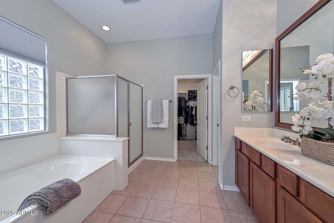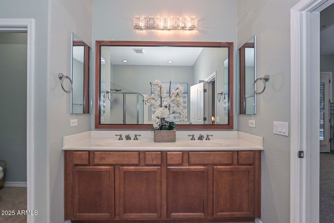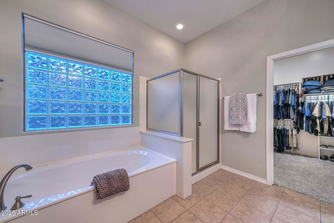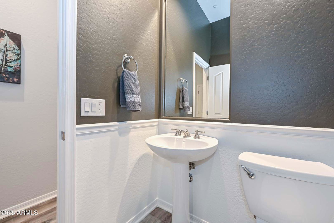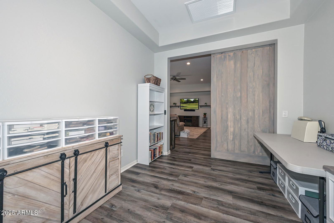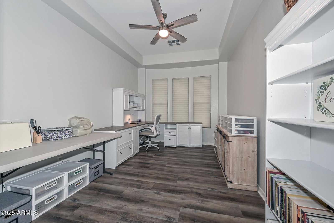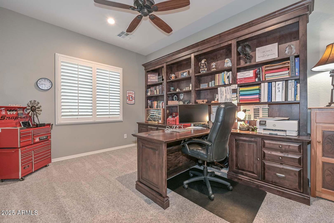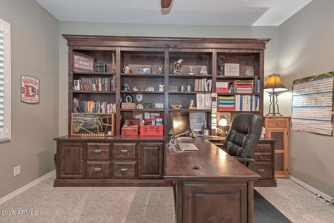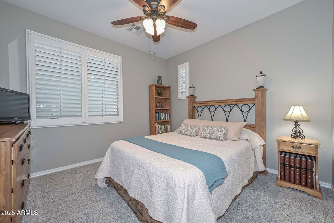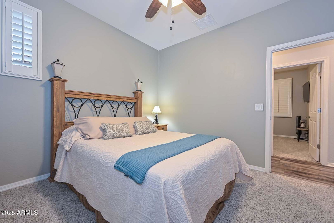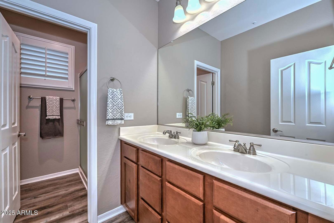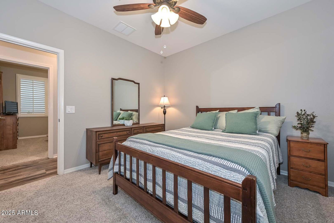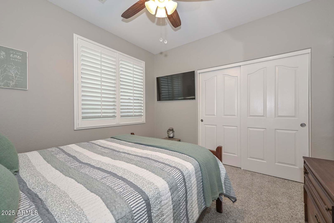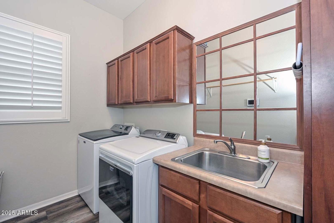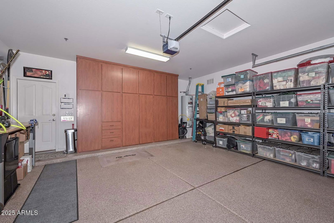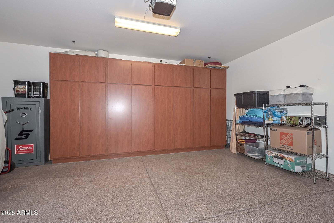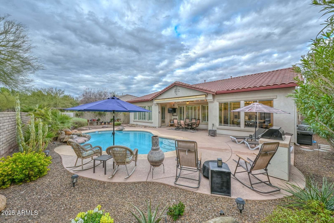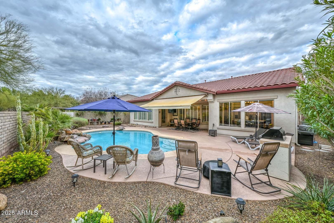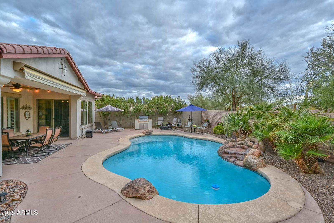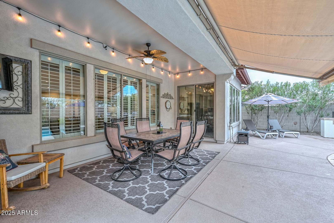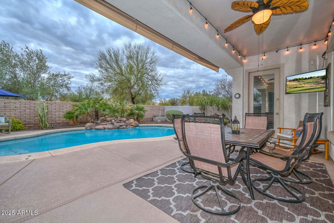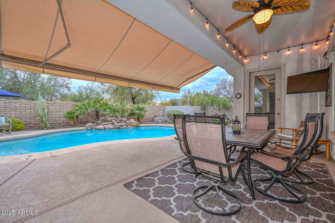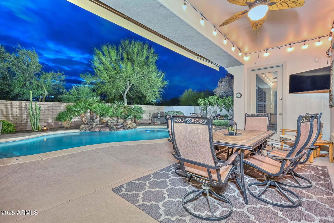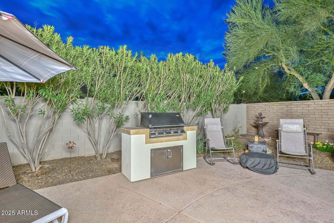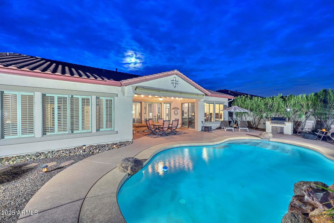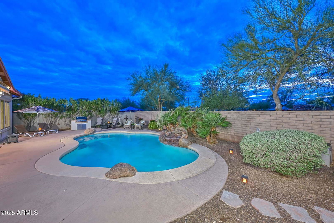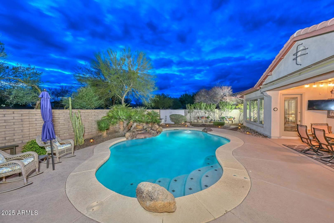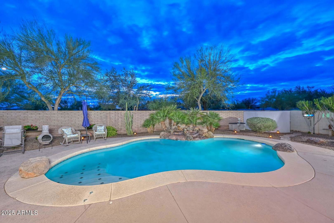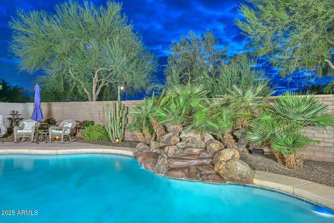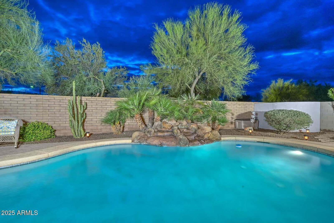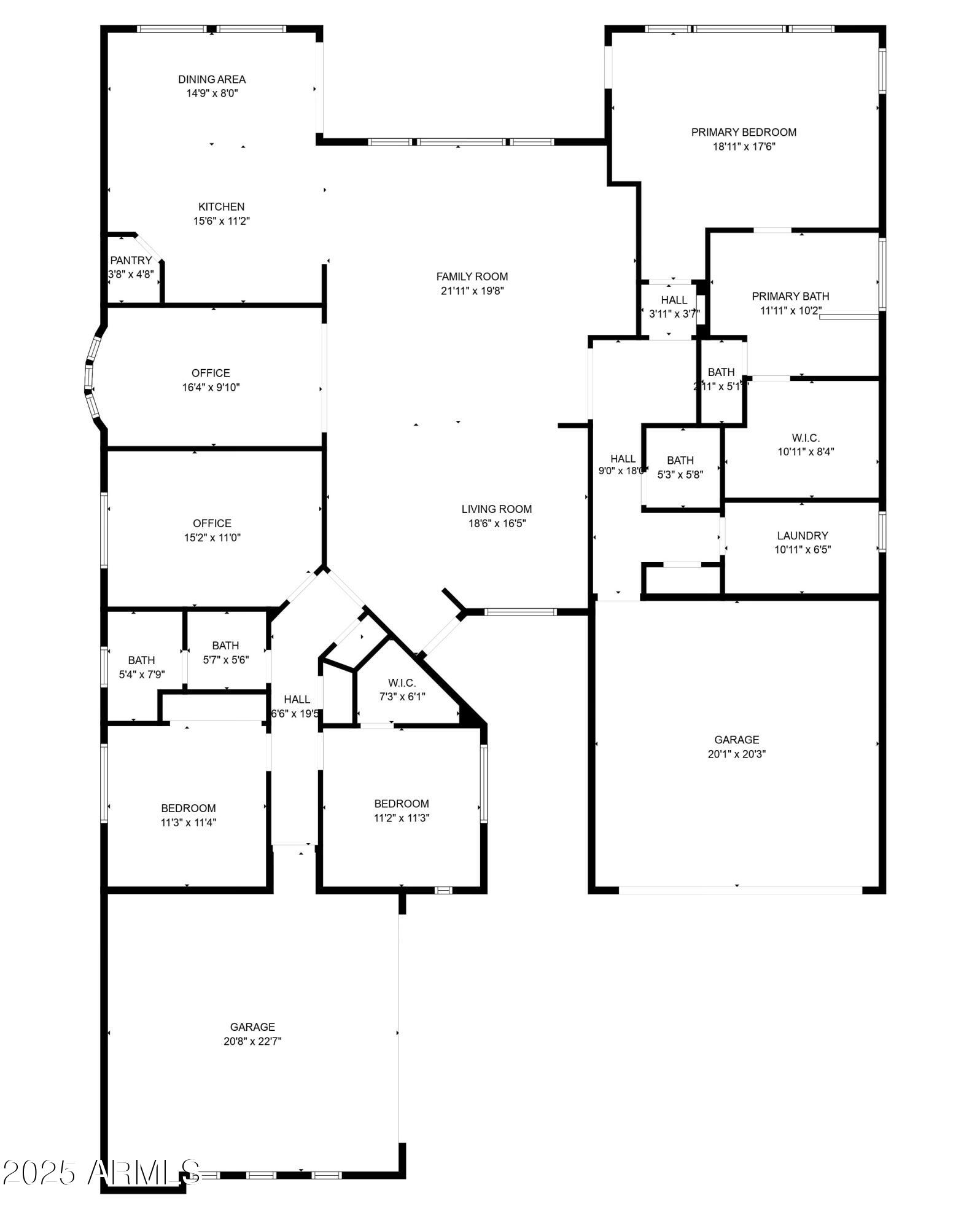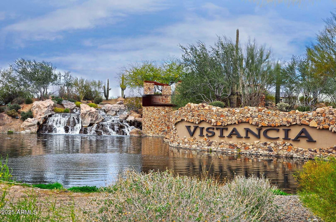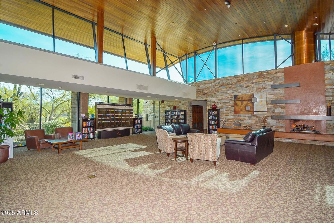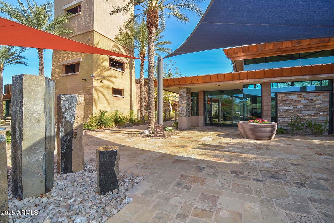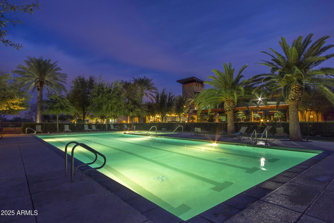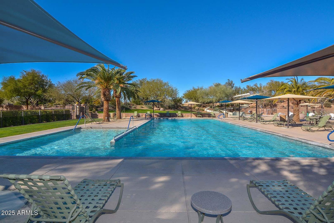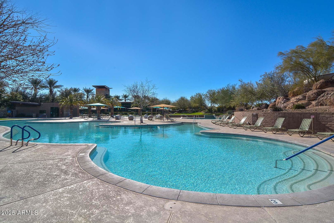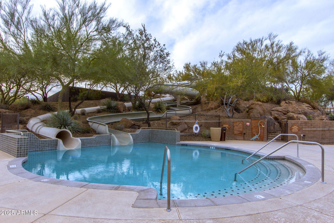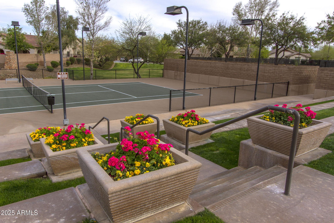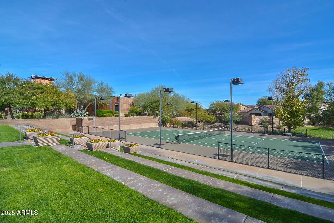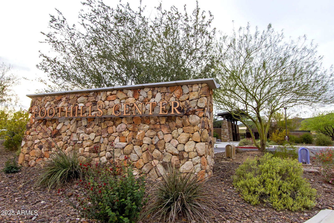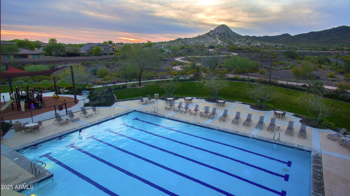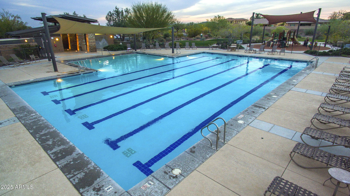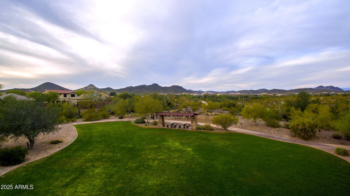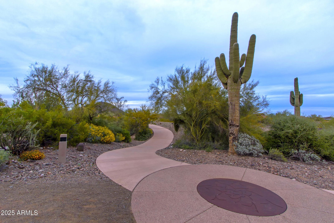30550 N 125th Drive, Peoria, AZ 85383
- $675,000
- 4
- BD
- 2.5
- BA
- 2,636
- SqFt
- Sold Price
- $675,000
- List Price
- $675,000
- Closing Date
- Jun 02, 2025
- Days on Market
- 50
- Status
- CLOSED
- MLS#
- 6837506
- City
- Peoria
- Bedrooms
- 4
- Bathrooms
- 2.5
- Living SQFT
- 2,636
- Lot Size
- 9,073
- Subdivision
- Vistancia Village A Parcel A9 Replat
- Year Built
- 2007
- Type
- Single Family Residence
Property Description
This beautiful split level layout with 3 bedroom + private office + flex room with custom barn door located in the desirable master-planned community of Vistancia! Interior features include a beautifully appointed kitchen with quartz island, built-in refrigerator and wall oven, updated wood look LVP floors throughout as well as recessed lighting, plantation shutters, oversized bedrooms and closets all lending to a spacious and modern feel. The backyard retreat has pebble sheen pool, rock waterfall, natural gas BBQ, and covered patio with electric awning to enjoy all the seasons Arizona offers. The Split 4-car garage has epoxy floors and custom cabinets which provide oodles of parking and storage. Community amenities from pickle ball to pools/ splash pads to multi-use trails and more!
Additional Information
- Elementary School
- Vistancia Elementary School
- High School
- Liberty High School
- Middle School
- Vistancia Elementary School
- School District
- Peoria Unified School District
- Acres
- 0.21
- Architecture
- Ranch, Spanish
- Assoc Fee Includes
- Maintenance Grounds
- Hoa Fee
- $352
- Hoa Fee Frequency
- Quarterly
- Hoa
- Yes
- Hoa Name
- Vistancia Village
- Builder Name
- Shea
- Community Features
- Racquetball, Golf, Pickleball, Community Pool Htd, Community Pool, Community Media Room, Tennis Court(s), Playground, Biking/Walking Path
- Construction
- Stucco, Wood Frame, Painted
- Cooling
- Central Air, Ceiling Fan(s), Programmable Thmstat
- Exterior Features
- Private Yard, Built-in Barbecue
- Fencing
- Block
- Fireplace
- None
- Flooring
- Carpet, Vinyl
- Garage Spaces
- 4
- Heating
- Natural Gas
- Laundry
- Wshr/Dry HookUp Only
- Living Area
- 2,636
- Lot Size
- 9,073
- Model
- Harvard
- New Financing
- Cash, Conventional, 1031 Exchange, VA Loan
- Other Rooms
- Family Room, Bonus/Game Room, Arizona Room/Lanai
- Parking Features
- Garage Door Opener, Direct Access, Attch'd Gar Cabinets
- Property Description
- East/West Exposure, Borders Common Area
- Roofing
- Tile
- Sewer
- Sewer in & Cnctd, Sewer - Available, Public Sewer
- Spa
- None
- Stories
- 1
- Style
- Detached
- Subdivision
- Vistancia Village A Parcel A9 Replat
- Taxes
- $3,147
- Tax Year
- 2024
- Water
- City Water
Mortgage Calculator
Listing courtesy of White Peak Real Estate LLC. Selling Office: My Home Group Real Estate.
All information should be verified by the recipient and none is guaranteed as accurate by ARMLS. Copyright 2025 Arizona Regional Multiple Listing Service, Inc. All rights reserved.
