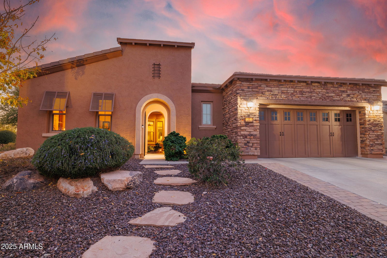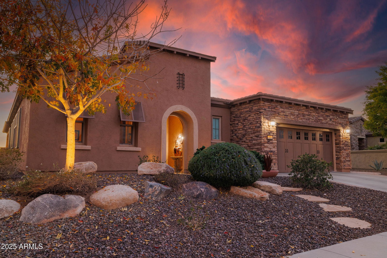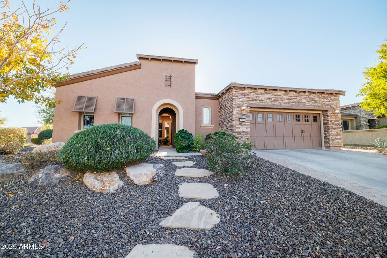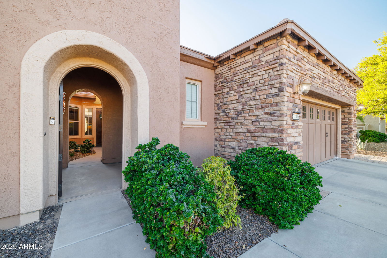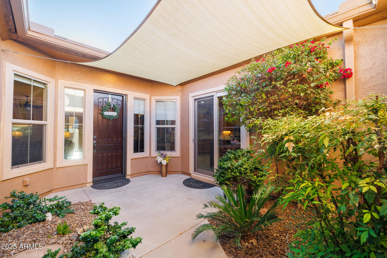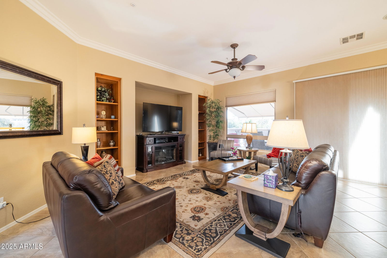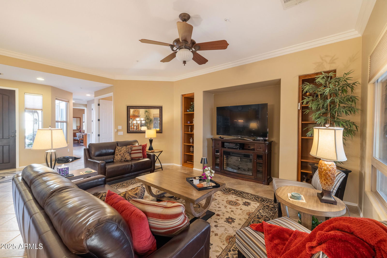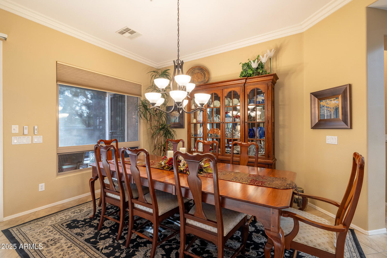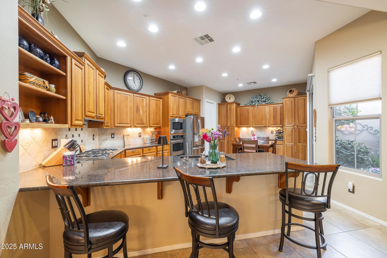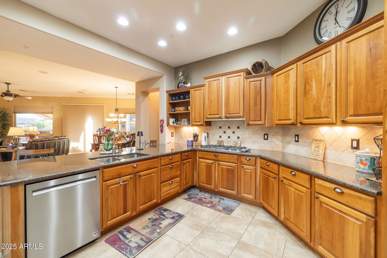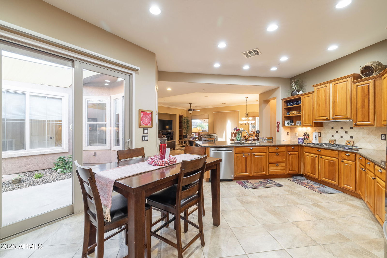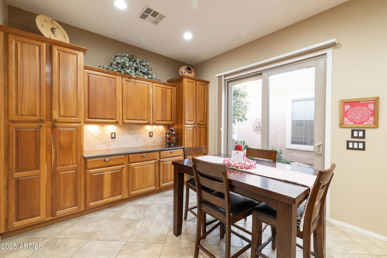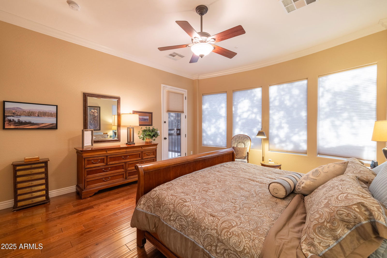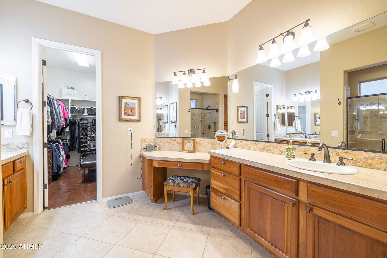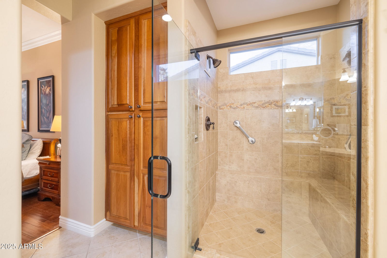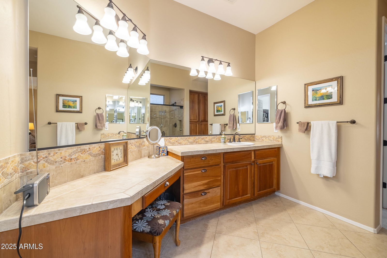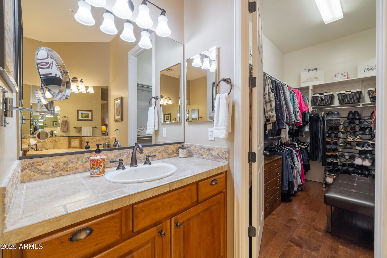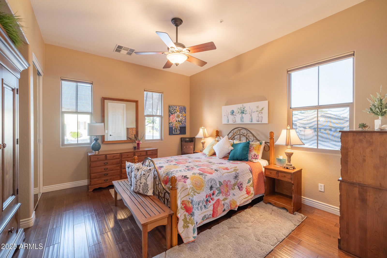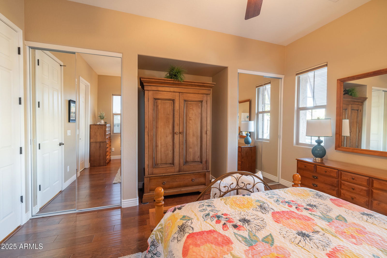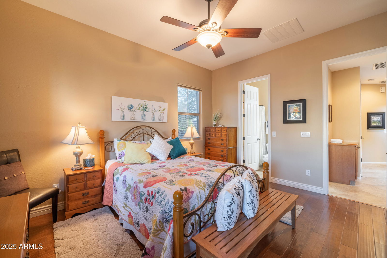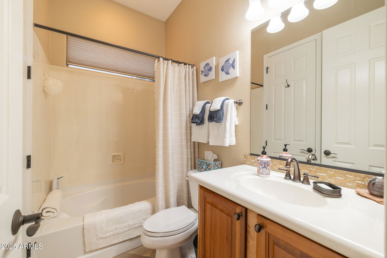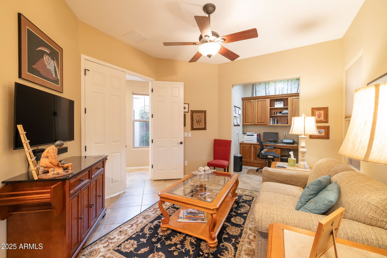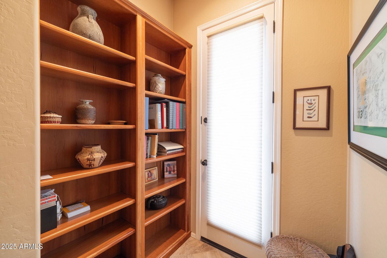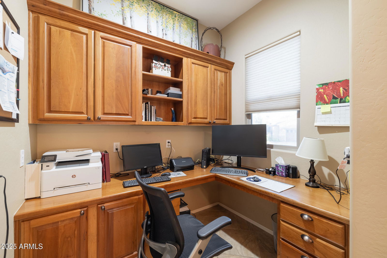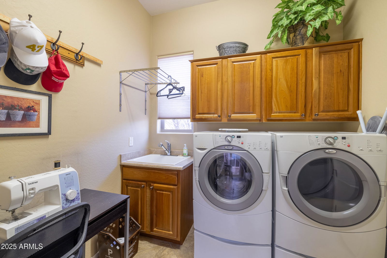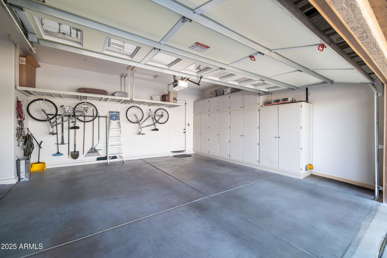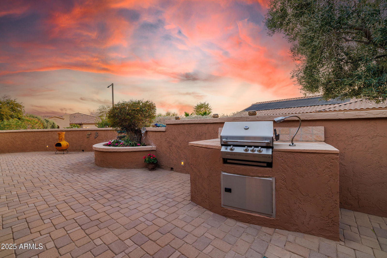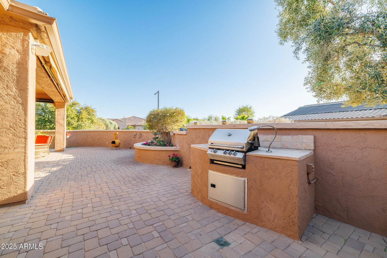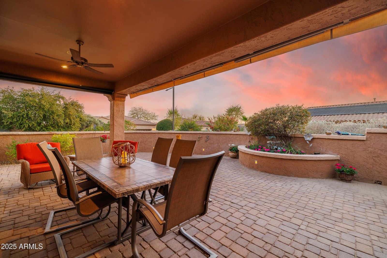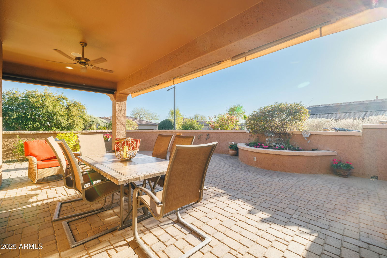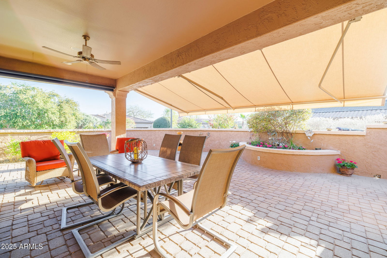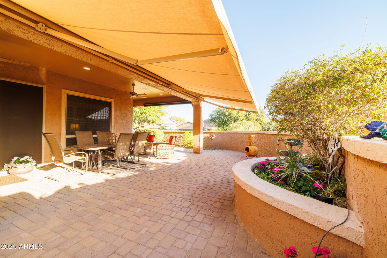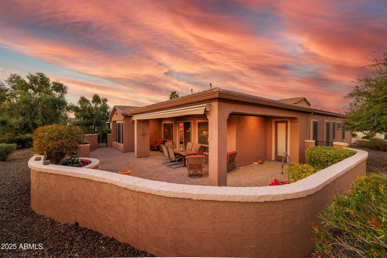12835 W Black Hill Road, Peoria, AZ 85383
- $675,000
- 2
- BD
- 2
- BA
- 2,153
- SqFt
- Sold Price
- $675,000
- List Price
- $699,900
- Closing Date
- Apr 18, 2025
- Days on Market
- 61
- Status
- CLOSED
- MLS#
- 6817064
- City
- Peoria
- Bedrooms
- 2
- Bathrooms
- 2
- Living SQFT
- 2,153
- Lot Size
- 11,260
- Subdivision
- Trilogy At Vistancia
- Year Built
- 2005
- Type
- Single Family Residence
Property Description
Stately set on a private elevated quarter ¼ acre corner lot, this popular Civitas model has a commanding presence. From the front with its lush desert landscaping to its inviting front courtyard, it is easy to fall in love with this plan that was designed for gracious entertaining as well as spacious everyday living. This jewel begins with a chef's kitchen complete with Granite Slab Counters, raised panel staggered cherry cabinets, upscale stainless steel appliances and a sunlit breakfast nook. The kitchen overlooks the open and roomy dining room and adjacent Great room, both accented with attractive crown molding, and both of which share the view of the private all pavered rear patio. Tucked into one wing is the secluded primary suite with engineered wood floors and a private bath suite highlighted with beautiful tile finishes. The secluded Guest room also features wood floors and has its own private entry into the adjacent bath. One of the unique features of this plan is the multi-use den which features a living space as well as an office space to one side and a floor to ceiling bookcase on the other. The private elevated Backyard is enclosed by a 4' Stucco wall surrounding the extended paver patio, raised planter, and a built in BBQ island. It's the perfect place to chill out and enjoy those Arizona Sunsets. The garage has room for a Golf Cart, a wall of cabinets and overhead storage racks. All of this and more in this amenity rich active adult community of Trilogy at Vistancia. It's where you belong!
Additional Information
- Elementary School
- Vistancia Elementary School
- High School
- Liberty High School
- Middle School
- Lake Pleasant Elementary
- School District
- Peoria Unified School District
- Acres
- 0.26
- Architecture
- Santa Barbara/Tuscan
- Assoc Fee Includes
- Maintenance Grounds, Street Maint
- Hoa Fee
- $890
- Hoa Fee Frequency
- Quarterly
- Hoa
- Yes
- Hoa Name
- Trilogy at Vistancia
- Builder Name
- Shea
- Community
- Trilogy At Vistancia
- Community Features
- Golf, Gated, Community Spa Htd, Community Pool Htd, Concierge, Tennis Court(s), Playground, Biking/Walking Path, Fitness Center
- Construction
- Stucco, Wood Frame, Painted
- Cooling
- Central Air, Ceiling Fan(s)
- Exterior Features
- Private Yard
- Fencing
- See Remarks, Other, Block, Partial, Wrought Iron
- Fireplace
- None
- Flooring
- Tile, Wood
- Garage Spaces
- 2
- Heating
- Natural Gas
- Living Area
- 2,153
- Lot Size
- 11,260
- Model
- Civitas
- New Financing
- Cash, Conventional, VA Loan
- Other Rooms
- Great Room
- Parking Features
- Garage Door Opener, Attch'd Gar Cabinets
- Property Description
- Corner Lot, East/West Exposure, Mountain View(s)
- Roofing
- Tile
- Sewer
- Public Sewer
- Spa
- None
- Stories
- 1
- Style
- Detached
- Subdivision
- Trilogy At Vistancia
- Taxes
- $3,173
- Tax Year
- 2024
- Water
- City Water
- Age Restricted
- Yes
Mortgage Calculator
Listing courtesy of HomeSmart. Selling Office: Realty ONE Group.
All information should be verified by the recipient and none is guaranteed as accurate by ARMLS. Copyright 2025 Arizona Regional Multiple Listing Service, Inc. All rights reserved.
