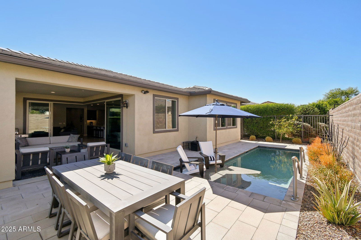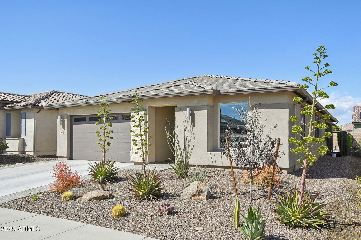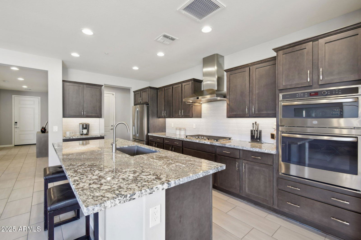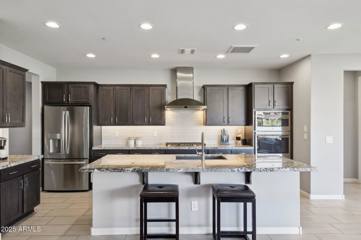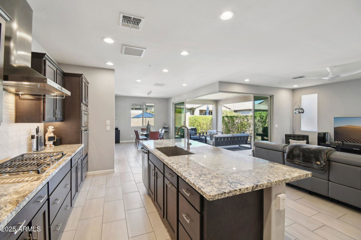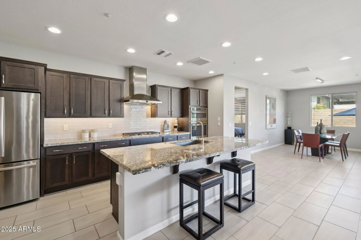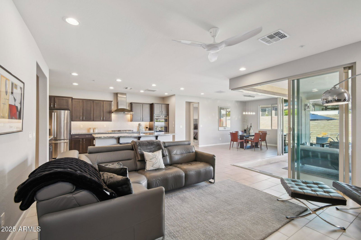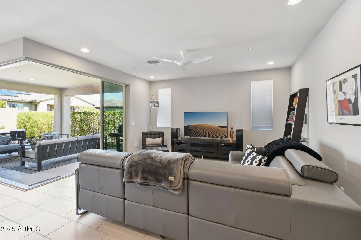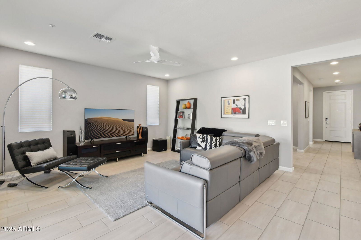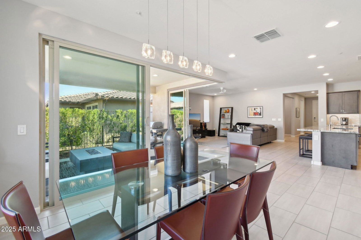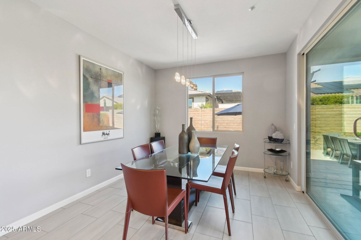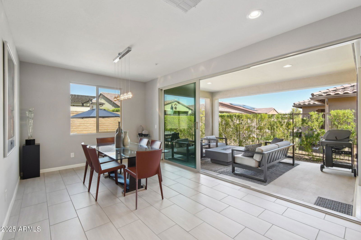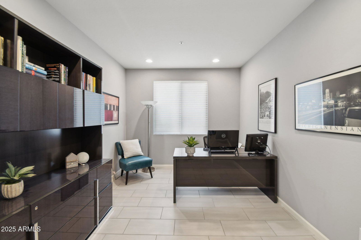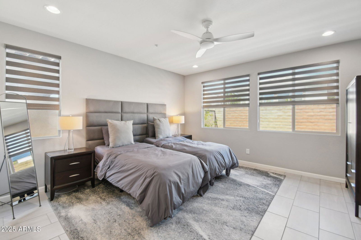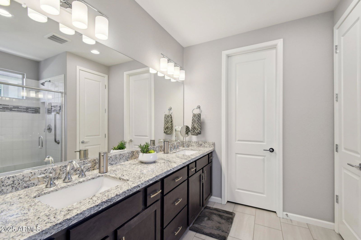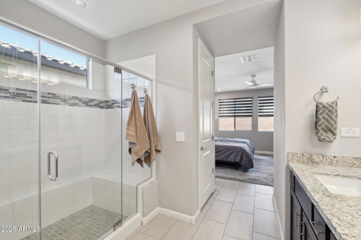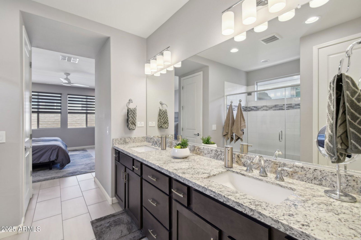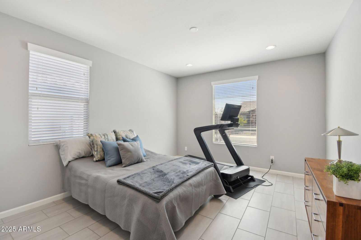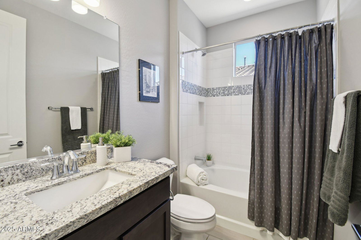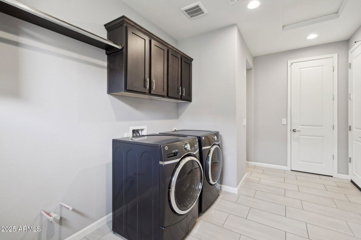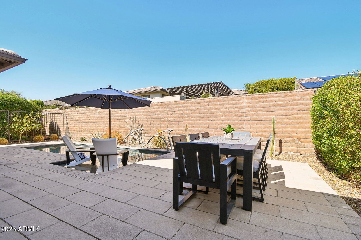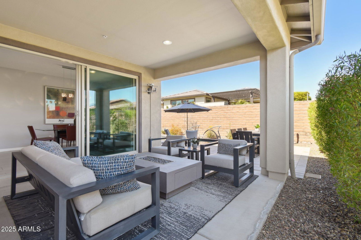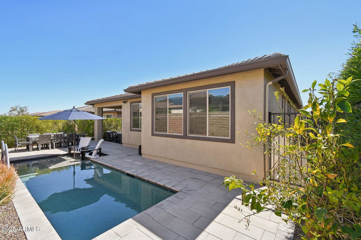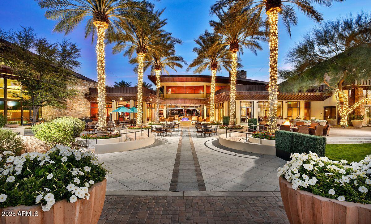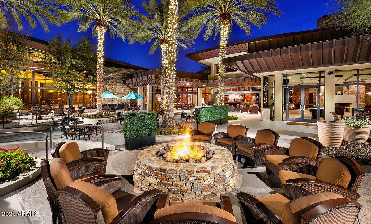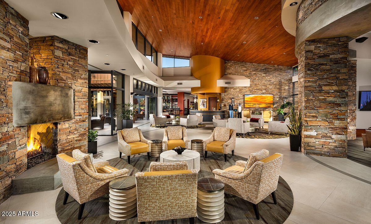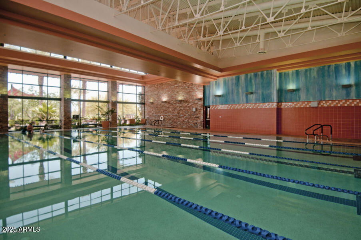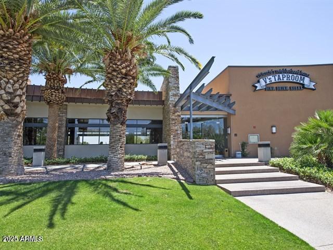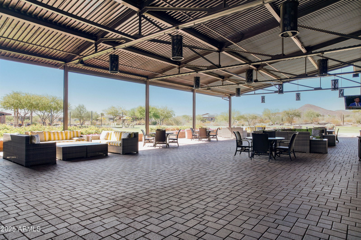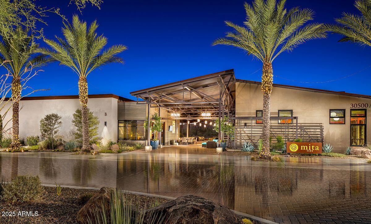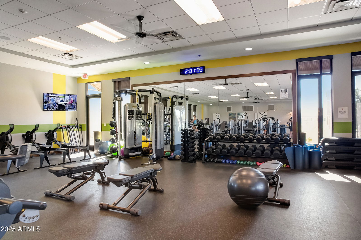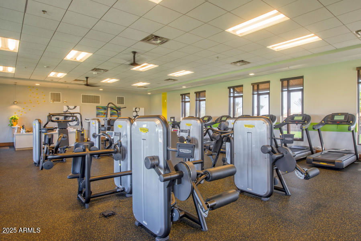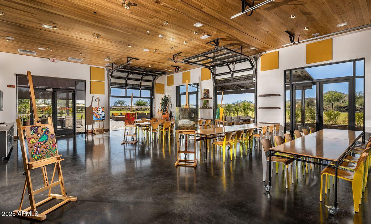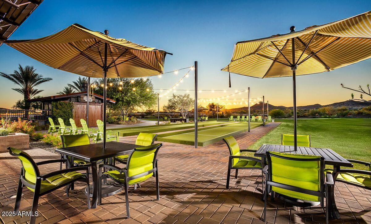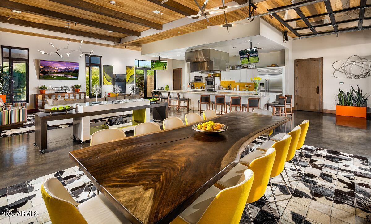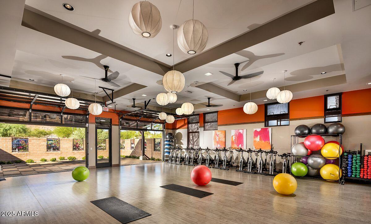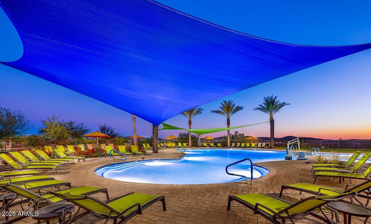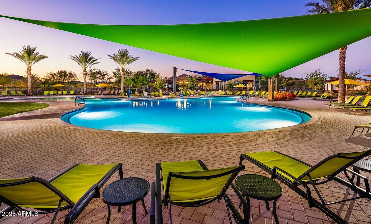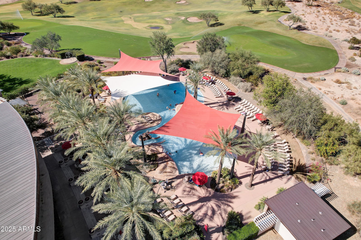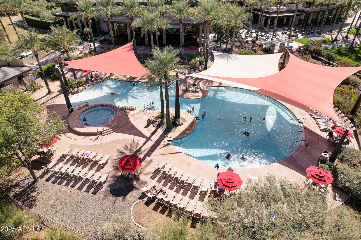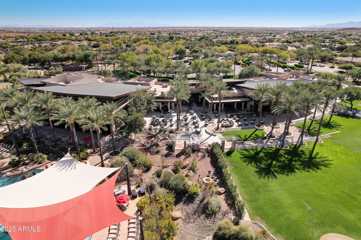13418 W Mayberry Trail, Peoria, AZ 85383
- $670,000
- 2
- BD
- 2
- BA
- 1,926
- SqFt
- Sold Price
- $670,000
- List Price
- $682,500
- Closing Date
- May 19, 2025
- Days on Market
- 56
- Status
- CLOSED
- MLS#
- 6833096
- City
- Peoria
- Bedrooms
- 2
- Bathrooms
- 2
- Living SQFT
- 1,926
- Lot Size
- 5,500
- Subdivision
- Trilogy At Vistancia
- Year Built
- 2020
- Type
- Single Family Residence
Property Description
LIKE NEW- This Spectacular home is Truly Special!! BUILT in 2020, Shea's most popular floorplan is equipped with high-end features thru-out! The Paver Lined Driveway & paver entry invites you into PURE LUXURY. Enjoy 8' INTERIOR DOORS & GORGEOUS TILE FLOORS thru-out - NO CARPET! The FABULOUS KITCHEN features high-end 42'' cabinets w/ larger crown molding, ROLL-OUTS, Stunning GRANITE w/ designer GLASS TILED backsplash & BUILT-IN SS GAS APPLIANCES w/ SS HOOD VENT! BOTH BATHS are UPGRADED TO THE HILT - GORGEOUS TILED Showers & Granite c-tops & The GUEST BEDROOM IS EXTENDED! Great Room INVITES the OUTDOORS in w/ a CORNER SLIDER - WOW!! Step Outside to a PRIVATE BACKYARD that is paradise w/ your PRIVATE POOL -Add'l Upgrades: EXTENDED GARAGE w/ Storage & A/C, SOFT WATER, GAS STUB off the Exterior, Expansive Laundry Room w/ Pre-plum for a sink, Add'l CAN LIGHTING w/ Designer Lighting & Fans - Don't miss this phenomenal opportunity to call this HOME!!
Additional Information
- Elementary School
- Adult
- High School
- Adult
- Middle School
- Adult
- School District
- Adult
- Acres
- 0.13
- Architecture
- Contemporary
- Assoc Fee Includes
- Maintenance Grounds, Street Maint
- Hoa Fee
- $890
- Hoa Fee Frequency
- Quarterly
- Hoa
- Yes
- Hoa Name
- Trilogy at Vistancia
- Builder Name
- Shea Homes
- Community
- Trilogy At Vistancia
- Community Features
- Golf, Pickleball, Gated, Community Spa Htd, Community Pool Htd, Concierge, Tennis Court(s), Playground, Biking/Walking Path, Fitness Center
- Construction
- Stucco, Wood Frame, Blown Cellulose, Painted, Stone
- Cooling
- Central Air, Ceiling Fan(s), Mini Split, Programmable Thmstat
- Fencing
- Block, Wrought Iron
- Fireplace
- None
- Flooring
- Tile
- Garage Spaces
- 2
- Heating
- Natural Gas
- Living Area
- 1,926
- Lot Size
- 5,500
- Model
- Mosaic
- New Financing
- Cash, Conventional, VA Loan
- Other Rooms
- Great Room
- Parking Features
- Garage Door Opener, Extended Length Garage, Direct Access, Attch'd Gar Cabinets
- Property Description
- North/South Exposure
- Roofing
- Tile
- Sewer
- Public Sewer
- Spa
- None
- Stories
- 1
- Style
- Detached
- Subdivision
- Trilogy At Vistancia
- Taxes
- $3,077
- Tax Year
- 2024
- Water
- City Water
- Age Restricted
- Yes
Mortgage Calculator
Listing courtesy of Realty Arizona Elite Group, LLC. Selling Office: Real Broker.
All information should be verified by the recipient and none is guaranteed as accurate by ARMLS. Copyright 2025 Arizona Regional Multiple Listing Service, Inc. All rights reserved.
