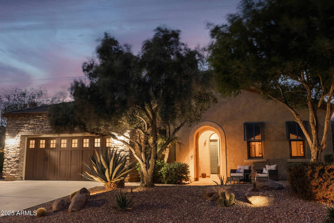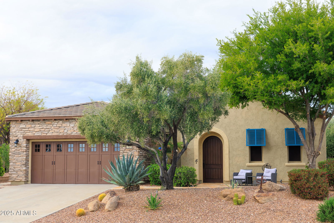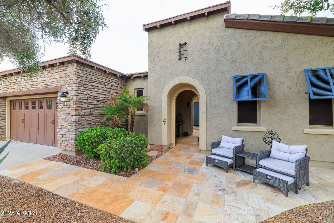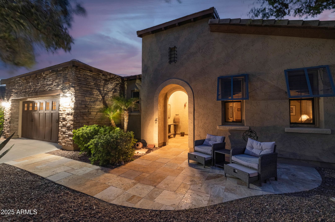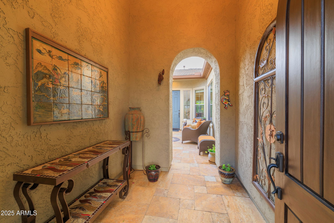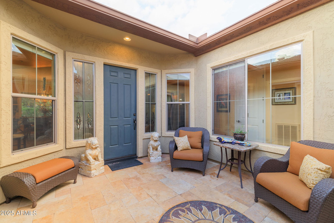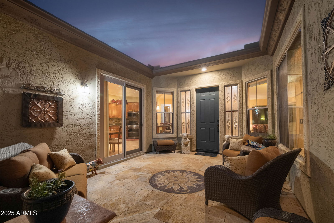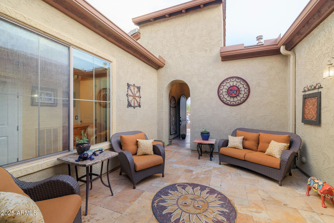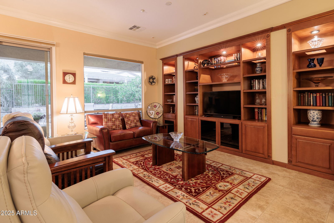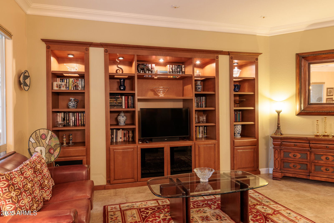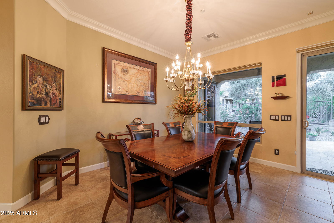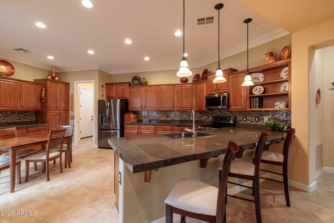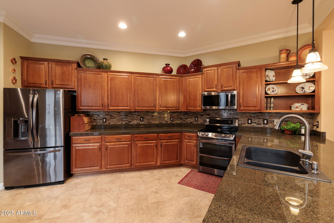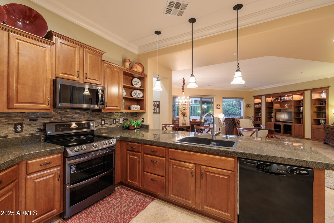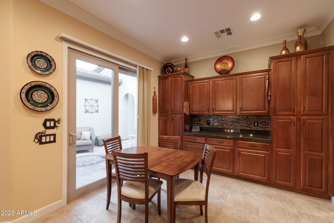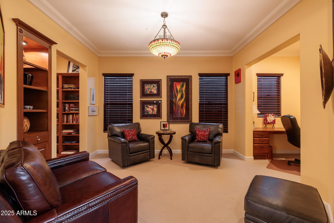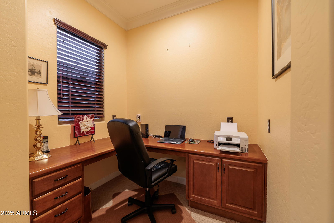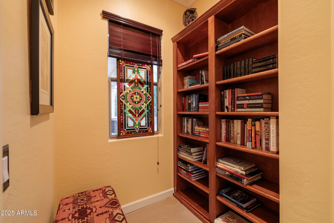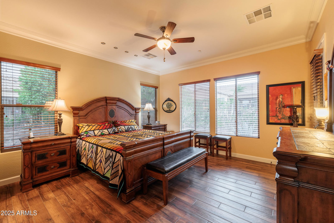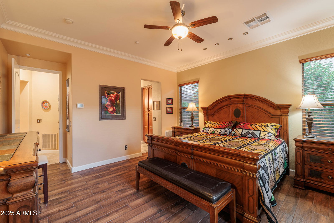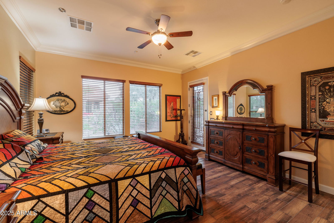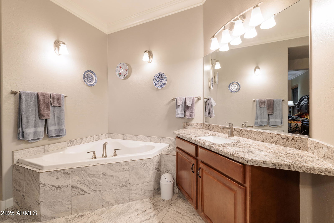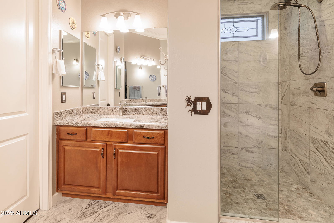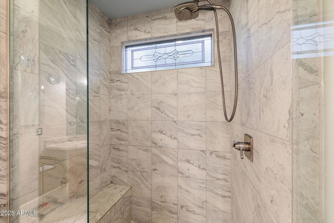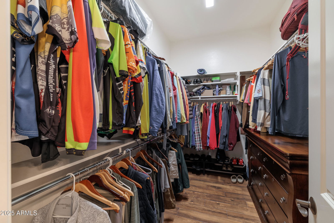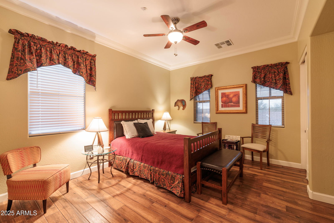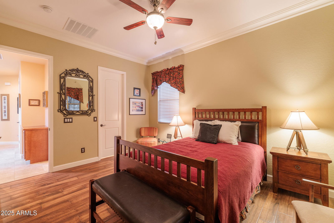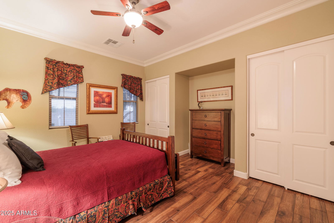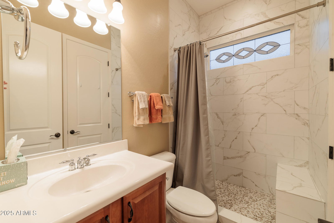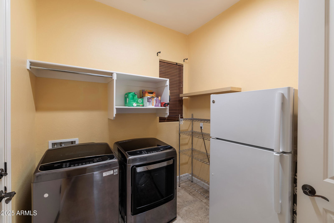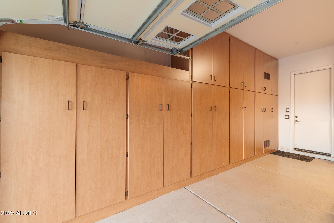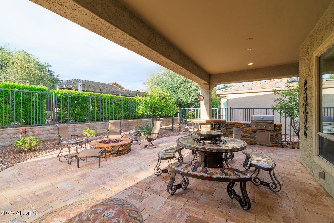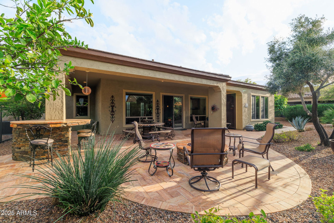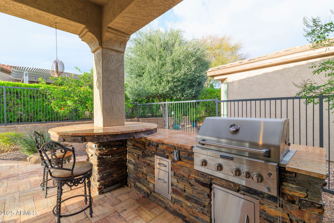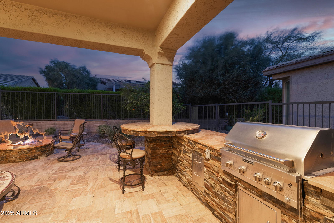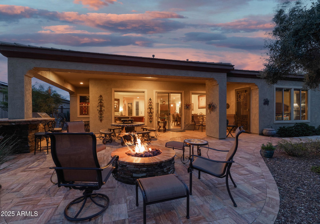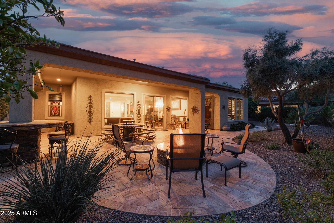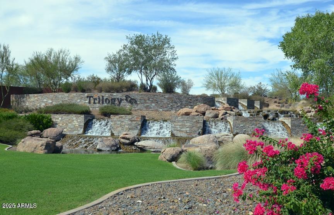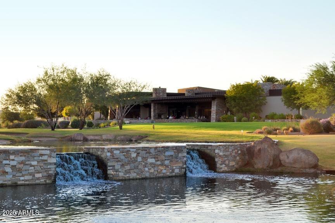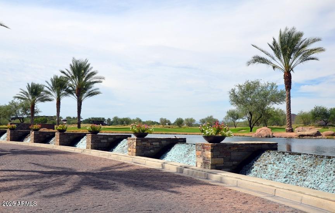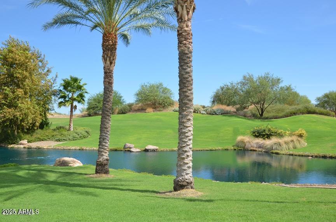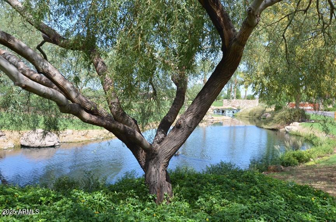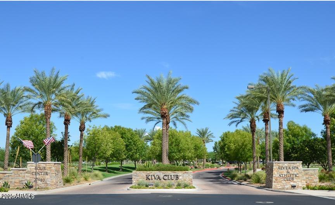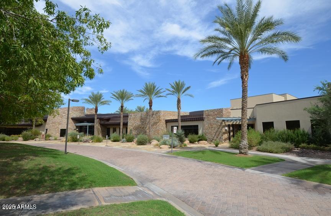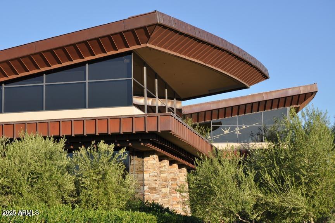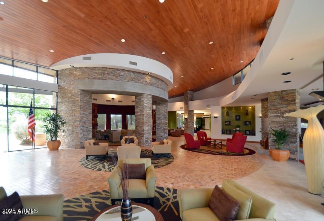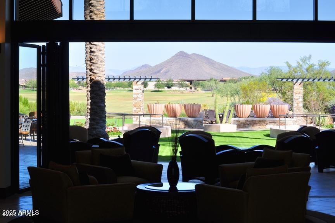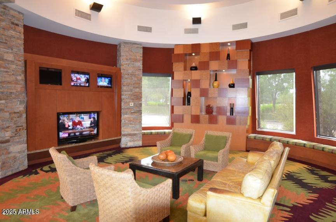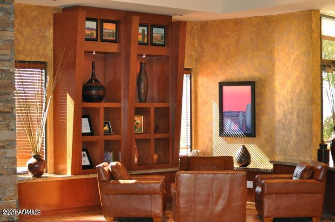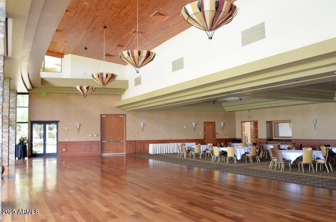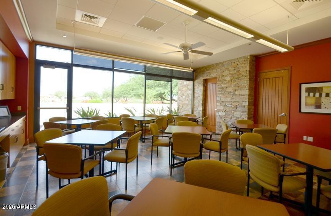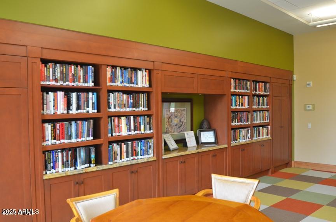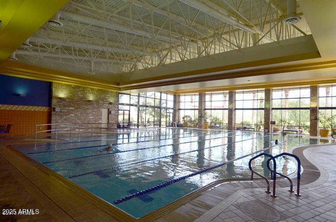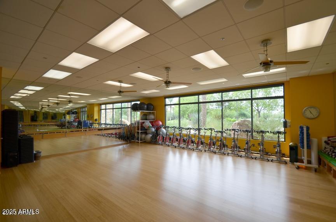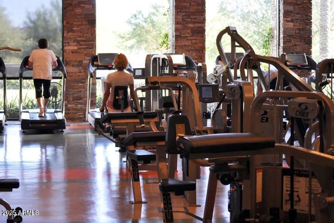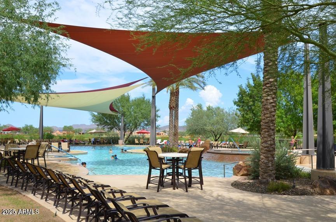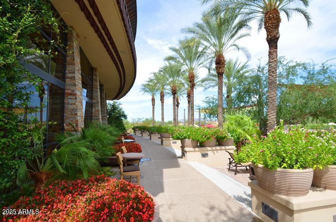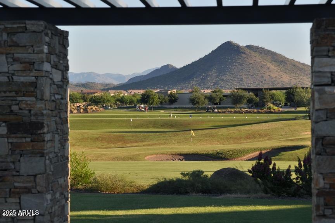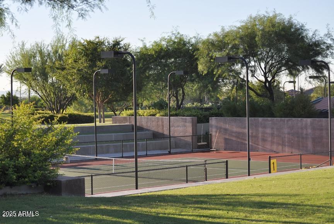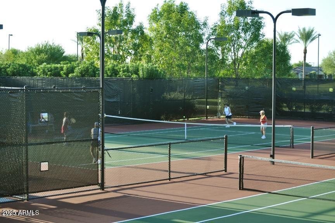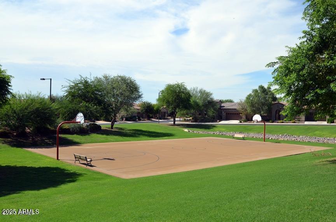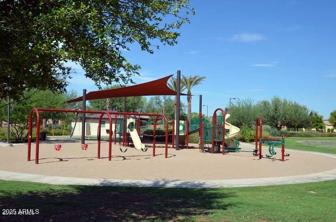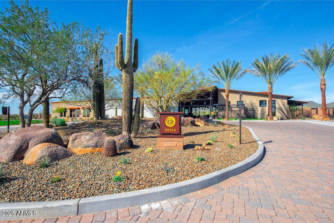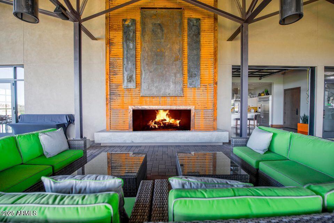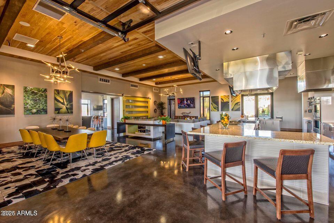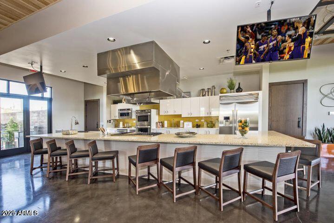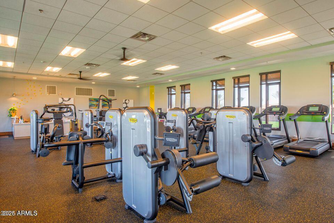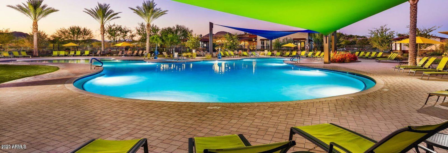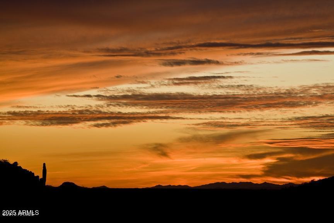12572 W Jasmine Trail, Peoria, AZ 85383
- $665,000
- 2
- BD
- 2
- BA
- 2,141
- SqFt
- Sold Price
- $665,000
- List Price
- $679,900
- Closing Date
- Apr 24, 2025
- Days on Market
- 25
- Status
- CLOSED
- MLS#
- 6834749
- City
- Peoria
- Bedrooms
- 2
- Bathrooms
- 2
- Living SQFT
- 2,141
- Lot Size
- 8,479
- Subdivision
- Trilogy At Vistancia
- Year Built
- 2005
- Type
- Single Family Residence
Property Description
Live like a resident with a VACATION GATEWAY at the award-winning 55+ community of Trilogy at Vistancia with its active adult lifestyle and this beautiful Civitas Plan which is being SOLD ''TURNKEY''! There are many reasons this has been the most popular floorplan that Shea has built here. Maybe it is the wide open welcoming entry into the spacious great room with a wall of windows overlooking the comfortable backyard, maybe it is the multi-purpose den, or maybe having one of the largest kitchens in the community or the biggest second bedroom. This plan truly has it all! You will be immediately impressed as you enter the spacious interior courtyard and then thru the front door to the spacious great room/dining room with its custom built-in entertainment cabinet, a wall of windows, and back yard view. Interactive and adjacent is the chef's kitchen with Double ovens, cooktop, stainless steel appliances, pull-out shelves, a sit-up bar and a room-width pantry wall. The primary retreat features ceramic plank wood floor, a door to the back patio, and a wide view of the spacious back yard while the bath pampers with a custom corner tub and tiled shower as well as 2 sinks, and highlighted by a very generous sized walk-in closet. The oversized Guest suite will spoil your guests with two closets and a separate entry door to the adjacent bath. The unique den with its separate desk and bookshelf areas still provides plenty of room to be used as a third bedroom or a relaxing TV room. Not be be outdone, the backyard features a large travertine covered patio, a BBQ island with a sit up bar and a fire pit on the extended patio, the perfect place for enjoying those moonlit Arizona evenings with family or your new best friends whom you will have an easy time meeting, at one of the over 40 clubs, or maybe on a bus ride to one of the special activites, or maybe on the golf course, tennis or pickleball courts... or maybe at booce ball, a card game or at one of the 3 swimming pools. This is what retirement is supposed to look like! ...and this Civitas Model is the perfect place from which to enjoy all of these activities
Additional Information
- Elementary School
- Vistancia Elementary School
- High School
- Liberty High School
- Middle School
- Lake Pleasant Elementary
- School District
- Peoria Unified School District
- Acres
- 0.19
- Architecture
- Santa Barbara/Tuscan
- Assoc Fee Includes
- Maintenance Grounds, Street Maint
- Hoa Fee
- $890
- Hoa Fee Frequency
- Quarterly
- Hoa
- Yes
- Hoa Name
- Trilogy at Vistancia
- Builder Name
- Shea
- Community
- Trilogy At Vistancia
- Community Features
- Golf, Gated, Community Spa Htd, Community Pool Htd, Concierge, Tennis Court(s), Playground, Biking/Walking Path, Fitness Center
- Construction
- Stucco, Wood Frame, Painted
- Cooling
- Central Air, Ceiling Fan(s)
- Exterior Features
- Private Yard, Built-in Barbecue
- Fencing
- Wrought Iron
- Fireplace
- None
- Flooring
- Tile
- Garage Spaces
- 2
- Heating
- Natural Gas
- Living Area
- 2,141
- Lot Size
- 8,479
- Model
- Civitas
- New Financing
- Cash, Conventional, FHA, VA Loan
- Other Rooms
- Great Room
- Parking Features
- Garage Door Opener, Attch'd Gar Cabinets
- Property Description
- North/South Exposure
- Roofing
- Tile
- Sewer
- Public Sewer
- Spa
- None
- Stories
- 1
- Style
- Detached
- Subdivision
- Trilogy At Vistancia
- Taxes
- $3,668
- Tax Year
- 2024
- Water
- City Water
- Age Restricted
- Yes
Mortgage Calculator
Listing courtesy of HomeSmart. Selling Office: HomeSmart.
All information should be verified by the recipient and none is guaranteed as accurate by ARMLS. Copyright 2025 Arizona Regional Multiple Listing Service, Inc. All rights reserved.
