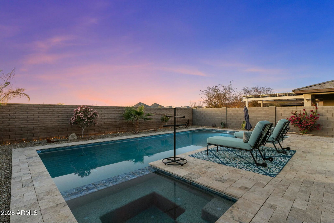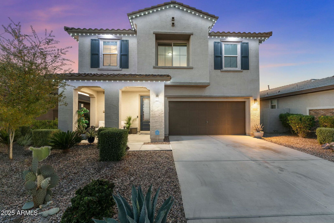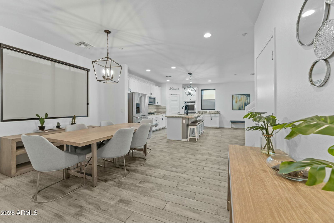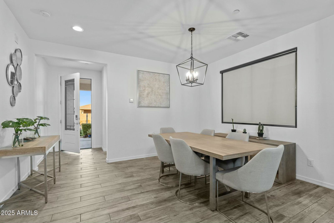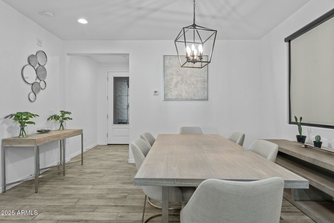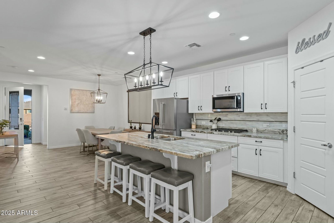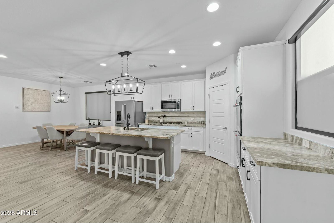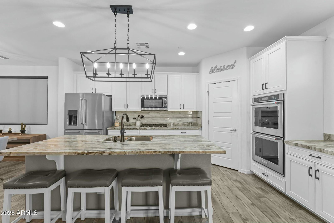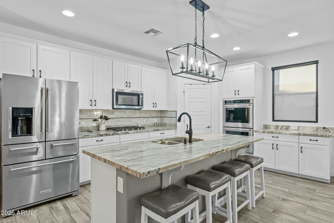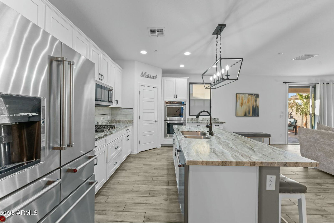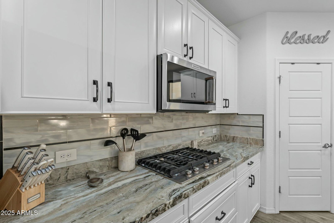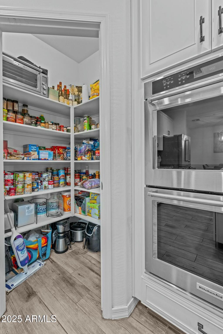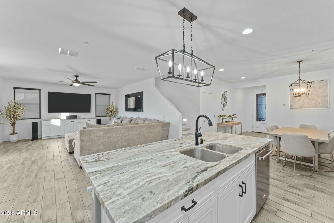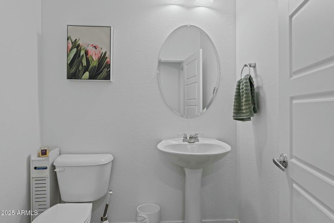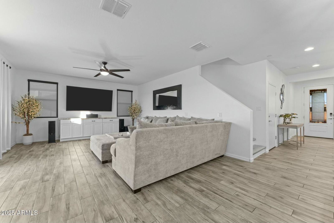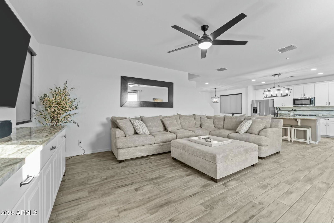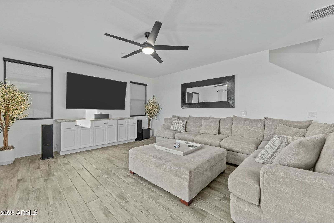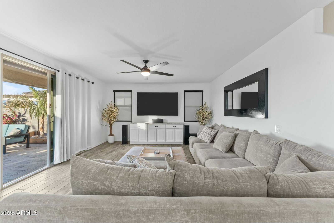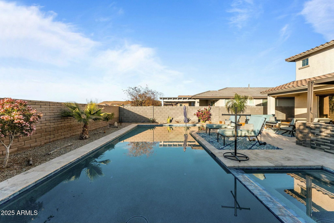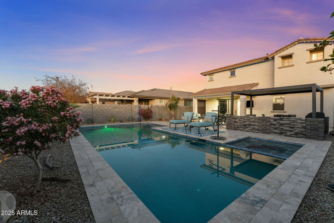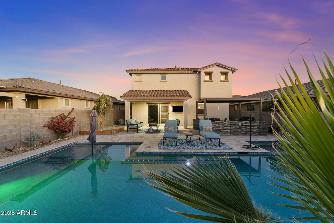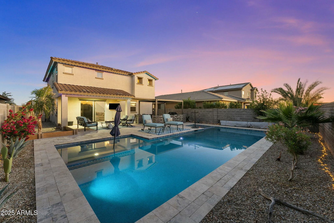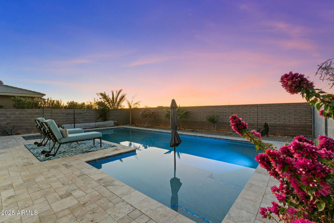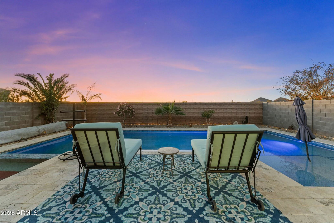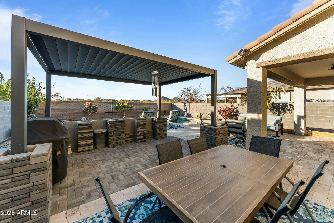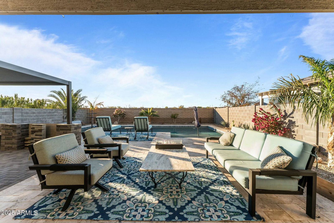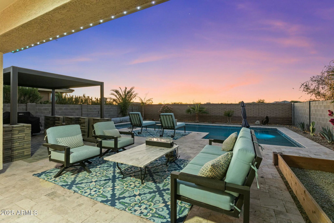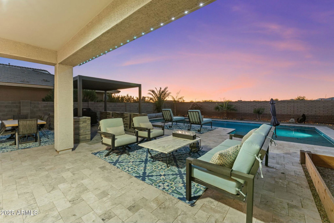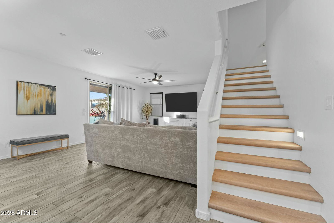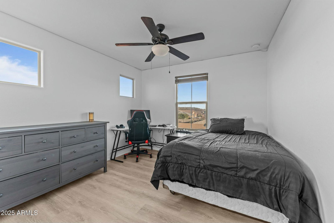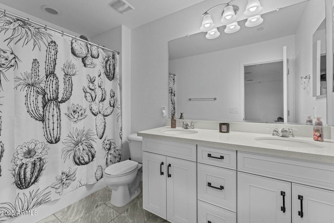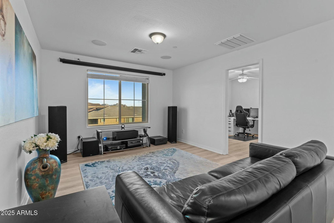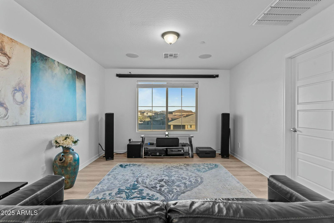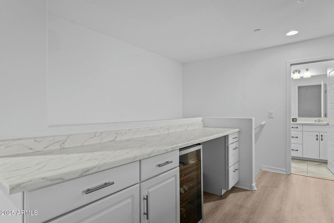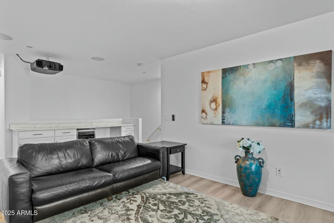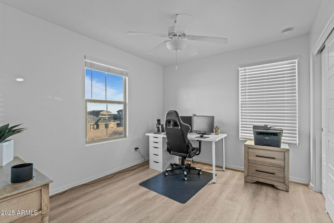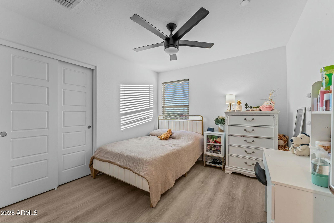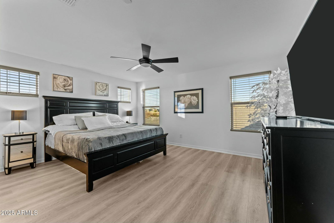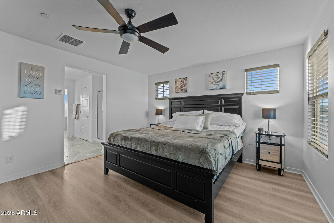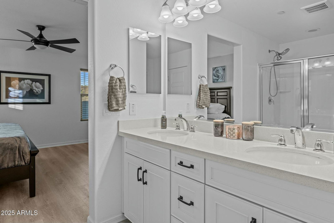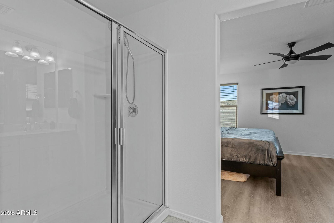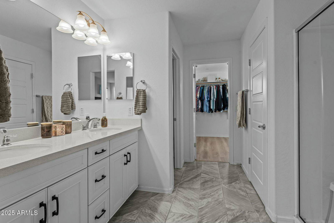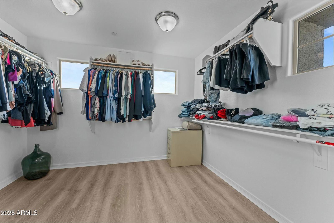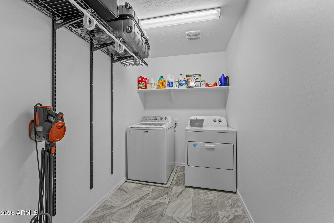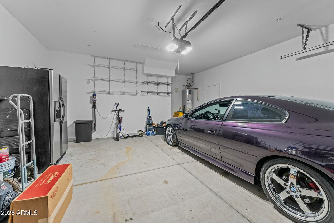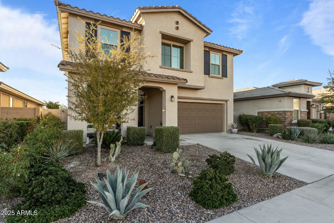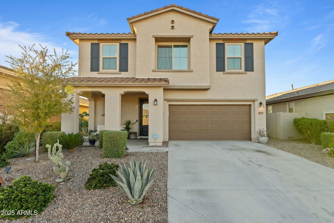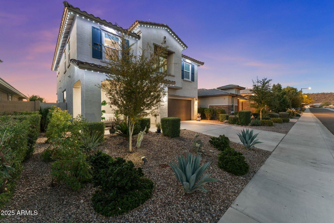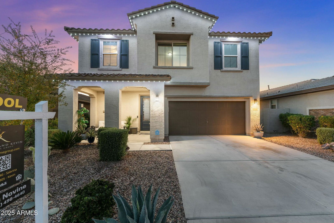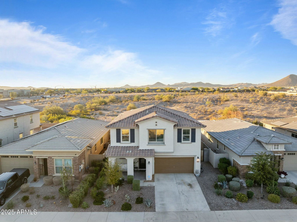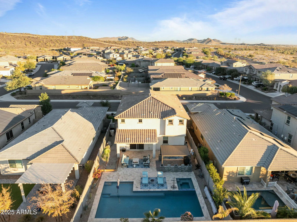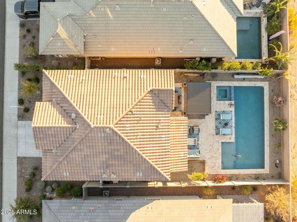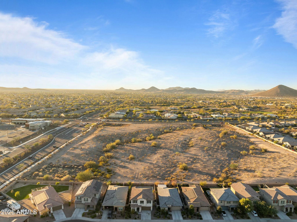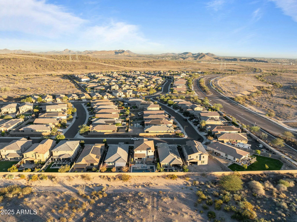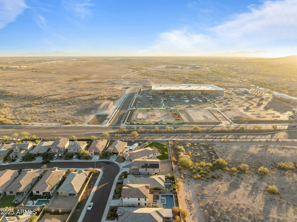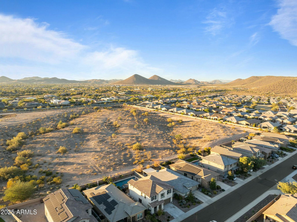29840 N 115th Glen, Peoria, AZ 85383
- $645,000
- 4
- BD
- 2.5
- BA
- 2,274
- SqFt
- Sold Price
- $645,000
- List Price
- $649,900
- Closing Date
- Mar 27, 2025
- Days on Market
- 55
- Status
- CLOSED
- MLS#
- 6800038
- City
- Peoria
- Bedrooms
- 4
- Bathrooms
- 2.5
- Living SQFT
- 2,274
- Lot Size
- 5,520
- Subdivision
- Vistancia Village D Parcel D3b
- Year Built
- 2019
- Type
- Single Family Residence
Property Description
Home for sale in Vistancia, the #1 master-planned community! This stunning 4-bedroom, 2.5-bath home with a loft offers the perfect blend of luxury and comfort. The chef's kitchen boasts white cabinets, leathered granite countertops, and a double oven, while the bathrooms feature elevated-height cabinetry, quartz countertops, and double sinks. Built-in cabinetry enhances the living room and loft. Ceiling speakers in the loft add an entertainment-ready touch. With wood look tile flooring downstairs, LVP flooring upstairs, no carpet and upstairs laundry, this home is both stylish and practical. The backyard oasis includes an oversized pool with a hot tub, Baja shelf, glass mosaic tile, in-floor cleaner, and heater, complemented by a pergola, a travertine-covered patio and no rear neighbors. Professional holiday lights by Trim Light enhance the home's exterior charm. Recent updates in 2024 include a new dishwasher, washing machine, pergola, and LVP flooring. Located close to Loop 303, the TSMC factory, the new Vistancia Point development, future 5 North, ALC Academy, and Lake Pleasant. Vistancia residents enjoy a 3.5-mile Discovery Trail, two community pools, pickleball, tennis, clubhouse with classes, events, parks, schools, restaurants, and wildlife. Enjoy breathtaking mountain views and a vibrant community lifestyle in this exceptional home!
Additional Information
- Elementary School
- Vistancia Elementary School
- High School
- Liberty High School
- Middle School
- Vistancia Elementary School
- School District
- Peoria Unified School District
- Acres
- 0.13
- Assoc Fee Includes
- Maintenance Grounds
- Hoa Fee
- $320
- Hoa Fee Frequency
- Quarterly
- Hoa
- Yes
- Hoa Name
- Vistancia Village A
- Builder Name
- Gehan
- Community
- Vistancia
- Community Features
- Pickleball, Community Pool Htd, Community Pool, Tennis Court(s), Playground, Biking/Walking Path
- Construction
- Stucco, Wood Frame, Painted
- Cooling
- Central Air, Ceiling Fan(s), Programmable Thmstat
- Fencing
- Block
- Fireplace
- None
- Flooring
- Vinyl, Tile
- Garage Spaces
- 2
- Heating
- Natural Gas
- Living Area
- 2,274
- Lot Size
- 5,520
- Model
- Lavender
- New Financing
- Cash, Conventional, FHA, VA Loan
- Other Rooms
- Loft
- Parking Features
- Garage Door Opener, Direct Access, Separate Strge Area
- Property Description
- East/West Exposure, Border Pres/Pub Lnd, Mountain View(s)
- Roofing
- Tile
- Sewer
- Public Sewer
- Spa
- Heated, Private
- Stories
- 2
- Style
- Detached
- Subdivision
- Vistancia Village D Parcel D3b
- Taxes
- $2,387
- Tax Year
- 2024
- Water
- City Water
Mortgage Calculator
Listing courtesy of Keller Williams Northeast Realty. Selling Office: Keller Williams Realty Professional Partners.
All information should be verified by the recipient and none is guaranteed as accurate by ARMLS. Copyright 2025 Arizona Regional Multiple Listing Service, Inc. All rights reserved.
