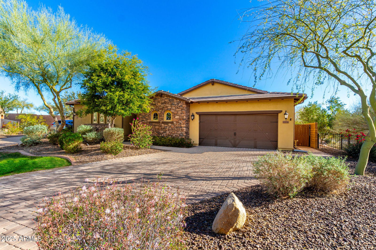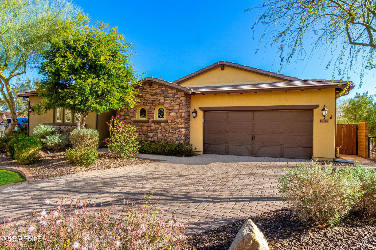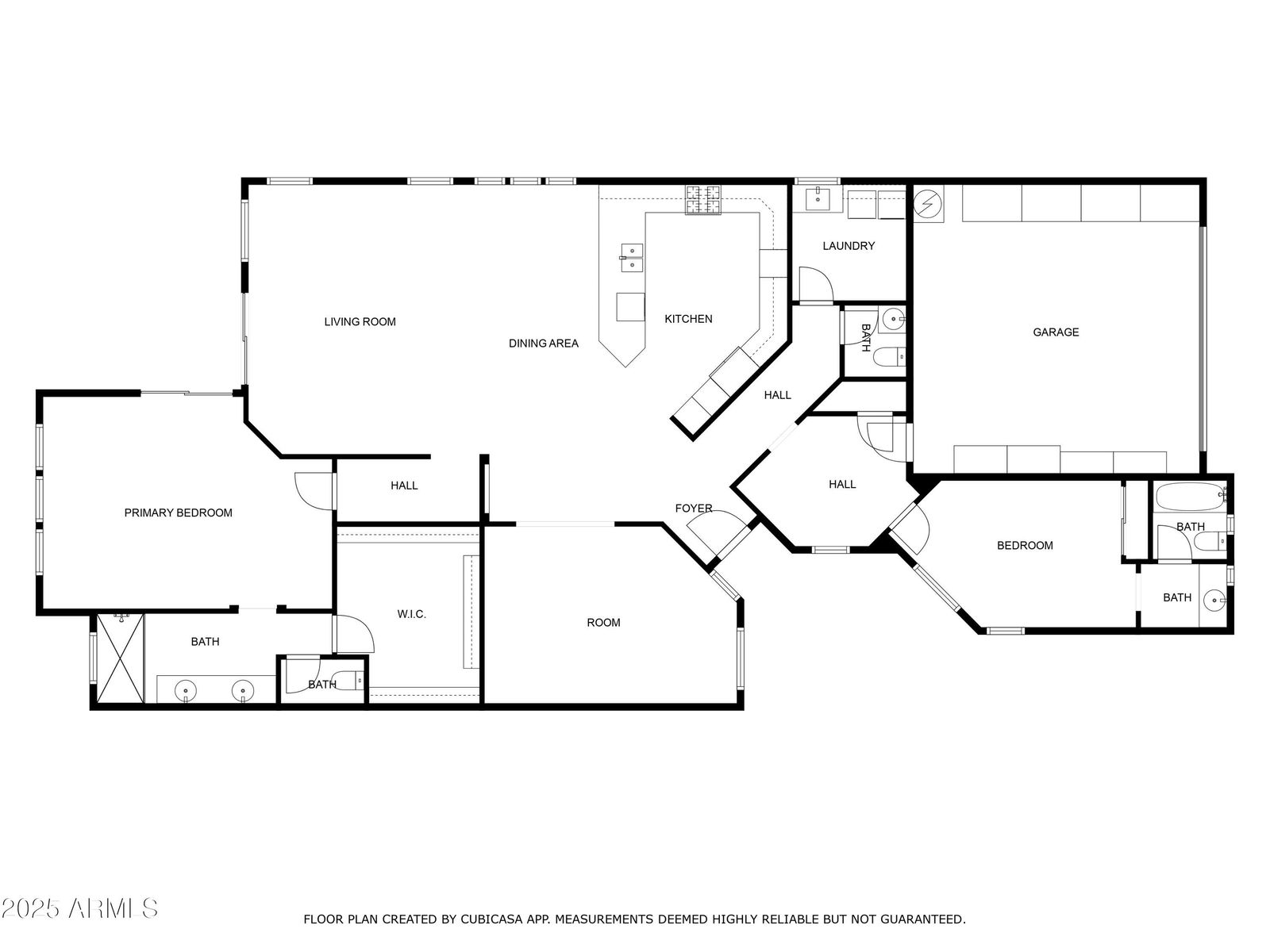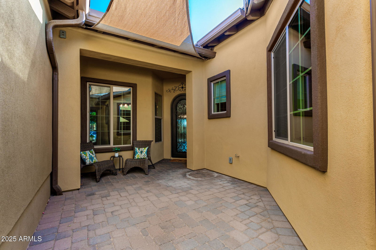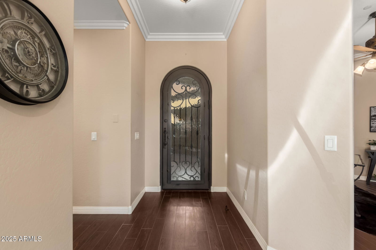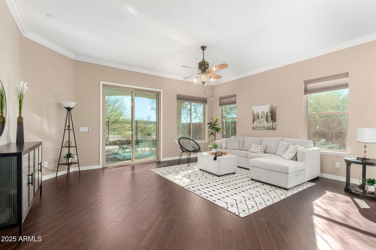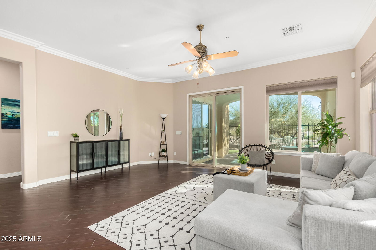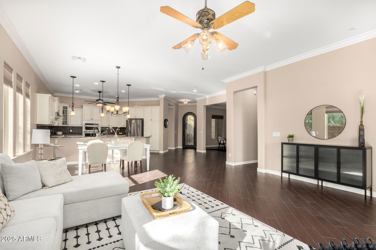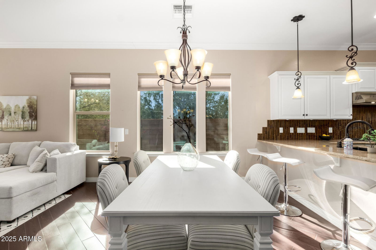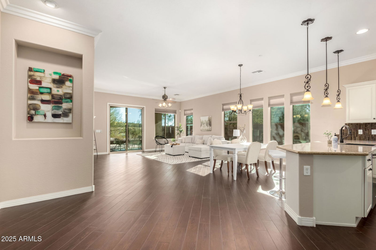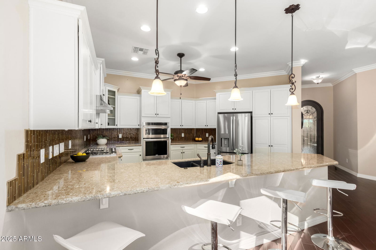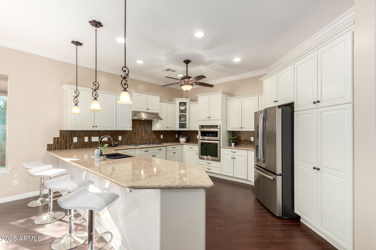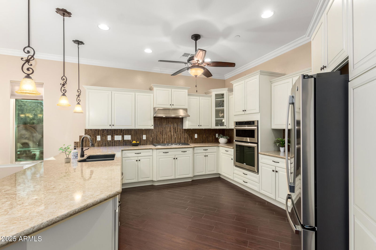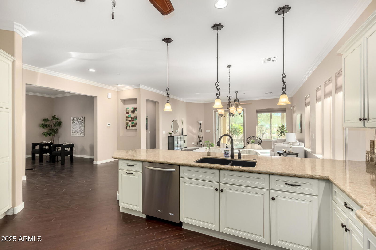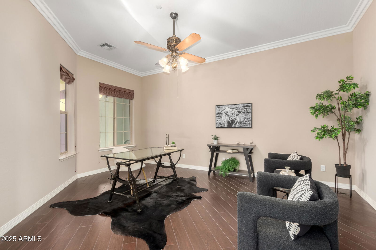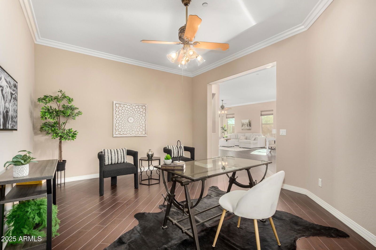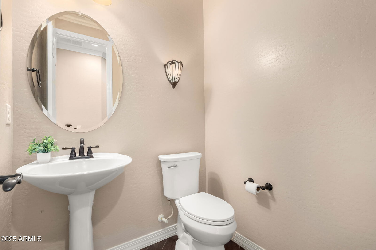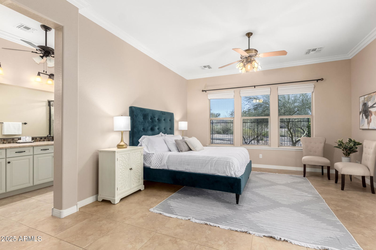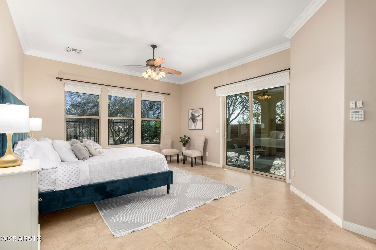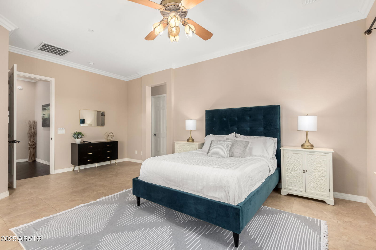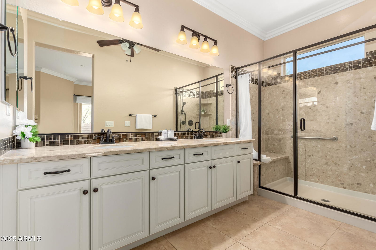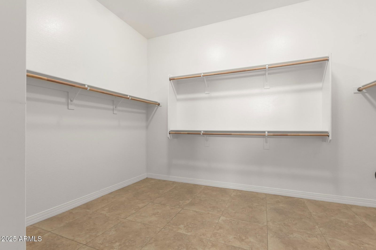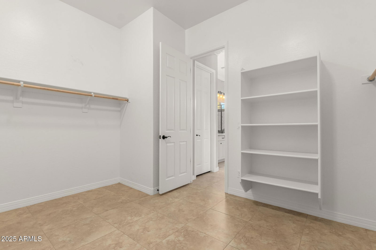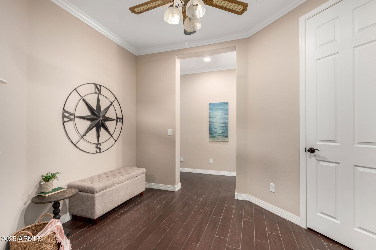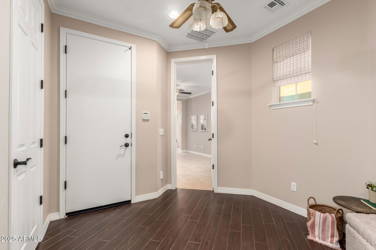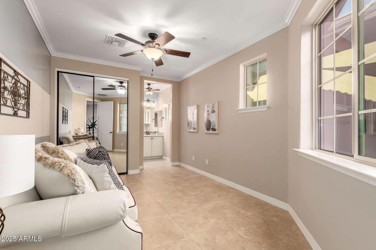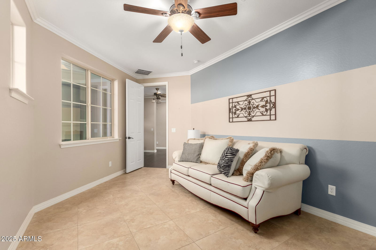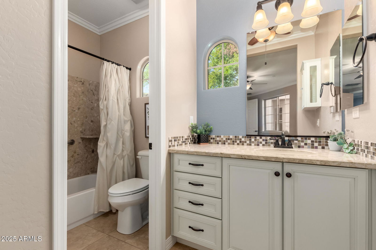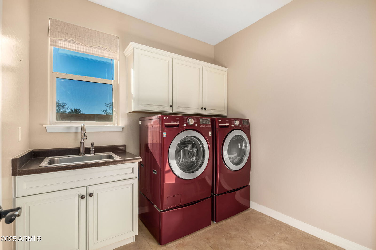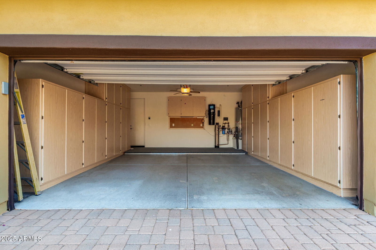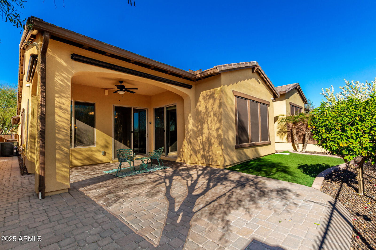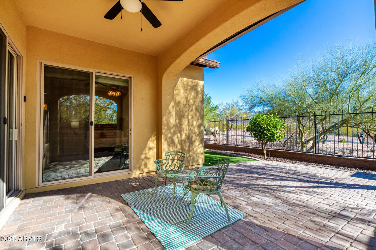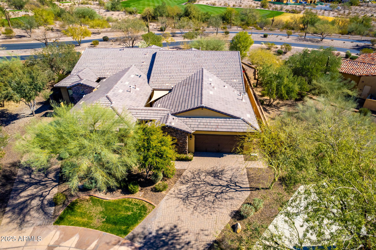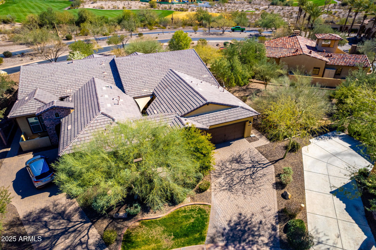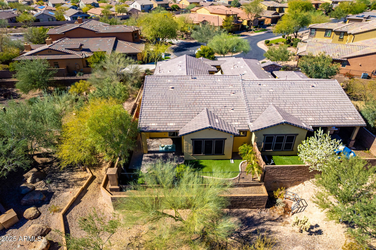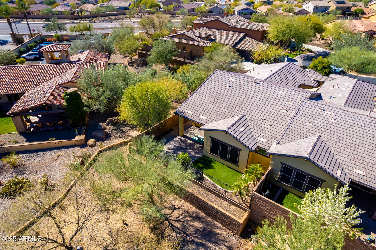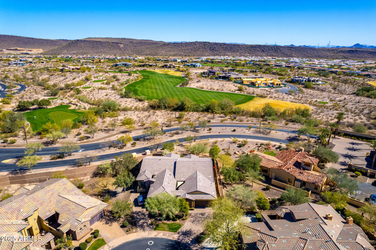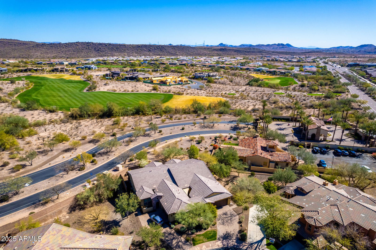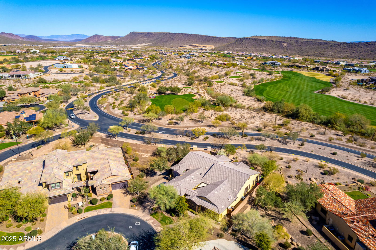12034 W Red Hawk Drive, Peoria, AZ 85383
- $602,700
- 2
- BD
- 2.5
- BA
- 2,228
- SqFt
- Sold Price
- $602,700
- List Price
- $615,000
- Closing Date
- Mar 25, 2025
- Days on Market
- 21
- Status
- CLOSED
- MLS#
- 6824200
- City
- Peoria
- Bedrooms
- 2
- Bathrooms
- 2.5
- Living SQFT
- 2,228
- Lot Size
- 5,356
- Subdivision
- Blackstone At Vistancia Parcel B3
- Year Built
- 2013
- Type
- Single Family Residence
Property Description
Luxury Living in Prestigious Blackstone at Vistancia Discover the best of 24/7 guard-gated luxury in this highly upgraded, elegant home nestled within Peoria's most exclusive private golf community. A private gated courtyard welcomes you into this meticulously designed 2-bedroom + office + hobby room home, where high ceilings, crown molding, and luxurious finishes create an inviting and sophisticated atmosphere. The chef's kitchen is both stylish and functional, featuring granite countertops, a custom tile backsplash, premium cabinetry with roll-outs, a gas cooktop, vent hood, and elegant pendant lighting. Overlooking the open-concept great room, the kitchen offers a perfect view of the serene backyard. The spacious master suite is a private retreat, complete with direct patio access, motorized custom shades, an oversized tiled shower with bench, a ceiling fan, and an expansive walk-in closet. A separate hallway leads to the guest suite with an ensuite bath, a hobby room, an additional guest bath, and a well-appointed laundry room, ensuring privacy and functionality. Thoughtful upgrades continue throughout the home, with extended cabinets in the garage, a whole-house water filtration system, and a central vacuum for added convenience. Step outside to your zero-maintenance backyard, designed for effortless outdoor living. Enjoy lush turf, a paver patio, tranquil fountains, and motorized screens, all set against the backdrop of Arizona's breathtaking sunsets. Offering optional lifestyle or golf memberships at Blackstone Country Club, enjoy access to unlimited golf, pickleball, tennis, group classes, workout facilities, social events, and fine dining in a breathtaking Sonoran Desert setting. Whether you're looking for a lock-and-leave retreat or a low-maintenance luxury lifestyle, this home offers the perfect combination of elegance, comfort, and security.
Additional Information
- Elementary School
- Lake Pleasant Elementary
- High School
- Liberty High School
- Middle School
- Lake Pleasant Elementary
- School District
- Peoria Unified School District
- Acres
- 0.12
- Assoc Fee Includes
- Insurance, Maintenance Grounds, Street Maint, Front Yard Maint, Maintenance Exterior
- Hoa Fee
- $474
- Hoa Fee Frequency
- Quarterly
- Hoa
- Yes
- Hoa Name
- Caletas at Blackston
- Builder Name
- Shea Homes
- Community
- Blackstone At Vistancia Parcel
- Community Features
- Golf, Pickleball, Gated, Community Spa, Community Spa Htd, Community Pool Htd, Community Pool, Guarded Entry, Tennis Court(s), Biking/Walking Path, Fitness Center
- Construction
- Stucco, Wood Frame, Painted, Stone
- Cooling
- Central Air, Ceiling Fan(s), Programmable Thmstat
- Electric
- 220 Volts in Kitchen
- Exterior Features
- Private Street(s), Private Yard
- Fencing
- Block, Wrought Iron
- Fireplace
- None
- Flooring
- Tile
- Garage Spaces
- 2
- Accessibility Features
- Hard/Low Nap Floors, Bath Grab Bars, Accessible Hallway(s)
- Heating
- Natural Gas
- Living Area
- 2,228
- Lot Size
- 5,356
- New Financing
- Cash, Conventional, 1031 Exchange, FHA, VA Loan
- Other Rooms
- Bonus/Game Room
- Parking Features
- Garage Door Opener, Direct Access, Attch'd Gar Cabinets, Over Height Garage
- Property Description
- North/South Exposure, Borders Common Area, Cul-De-Sac Lot
- Roofing
- Tile
- Sewer
- Public Sewer
- Spa
- None
- Stories
- 1
- Style
- Attached
- Subdivision
- Blackstone At Vistancia Parcel B3
- Taxes
- $2,943
- Tax Year
- 2024
- Water
- City Water
Mortgage Calculator
Listing courtesy of Real Broker. Selling Office: White Peak Real Estate LLC.
All information should be verified by the recipient and none is guaranteed as accurate by ARMLS. Copyright 2025 Arizona Regional Multiple Listing Service, Inc. All rights reserved.
