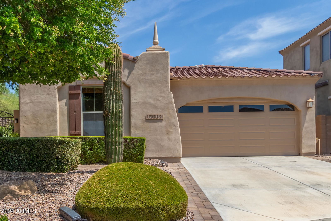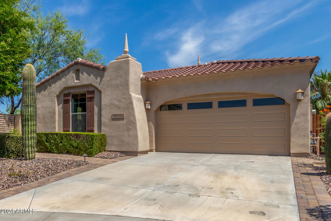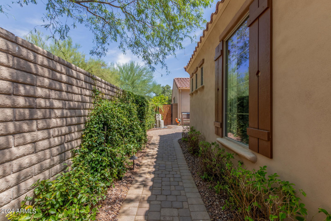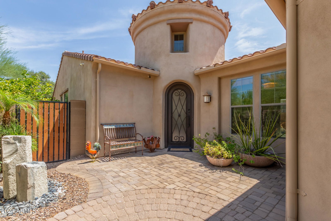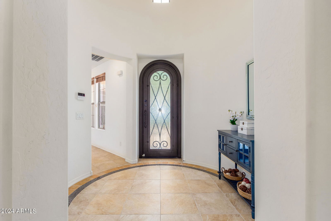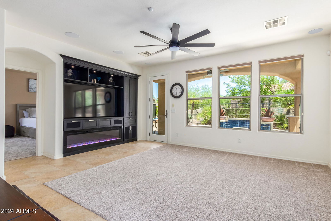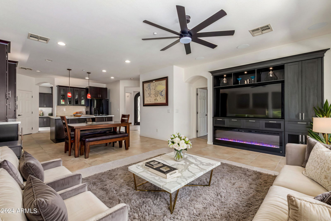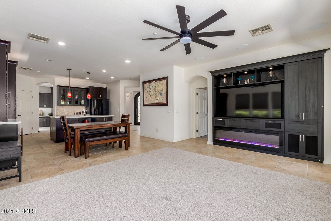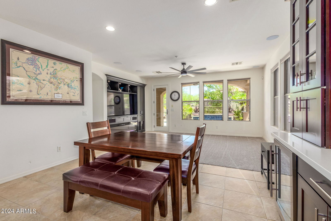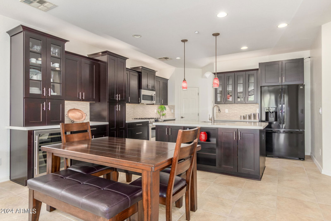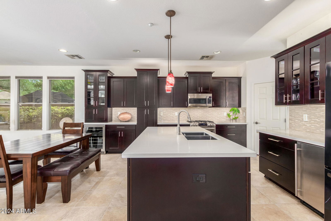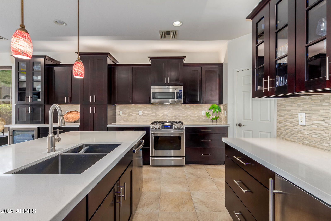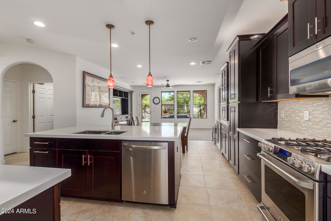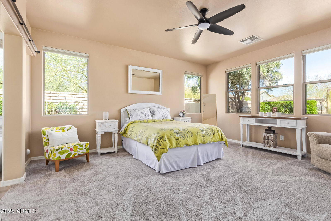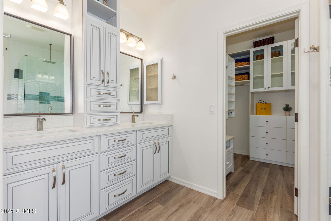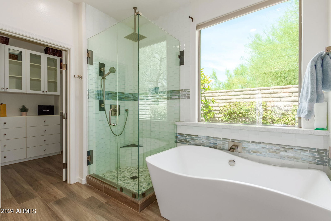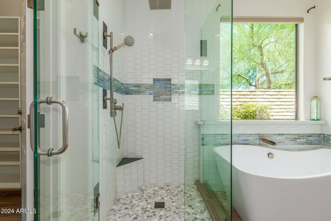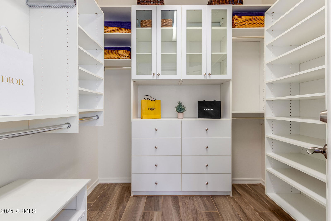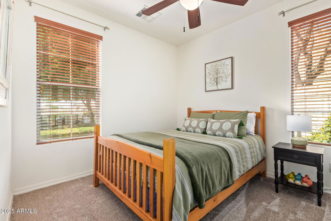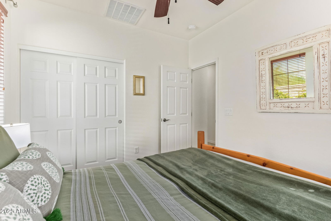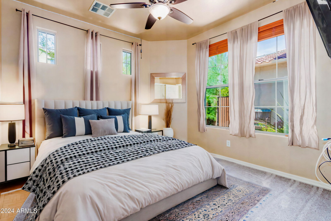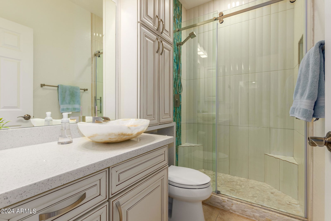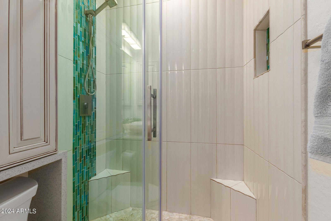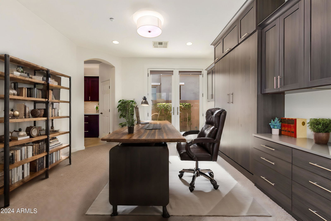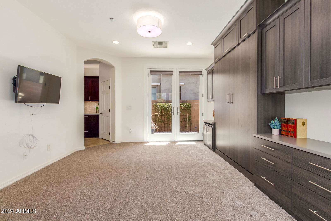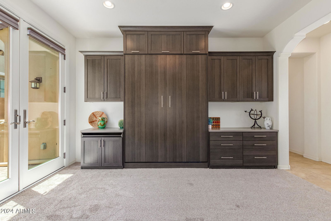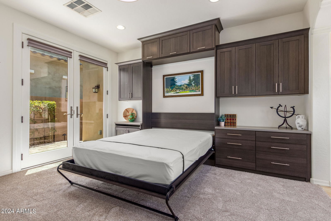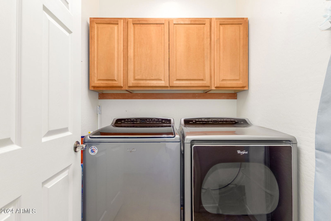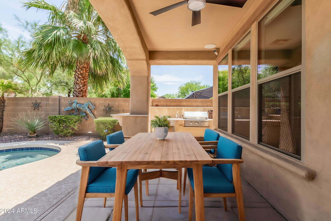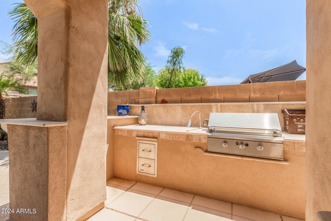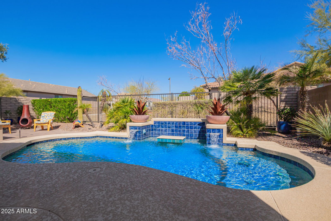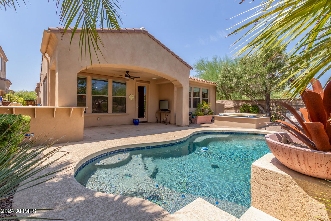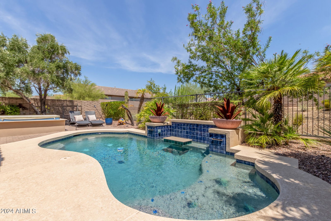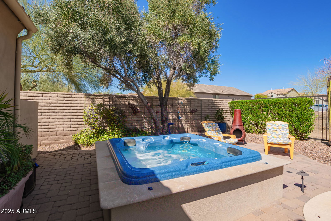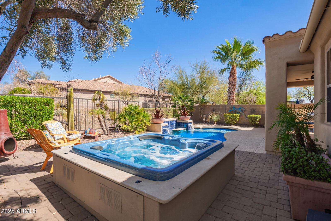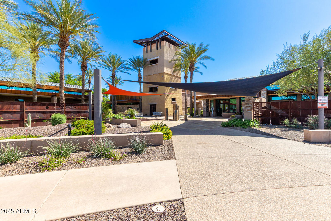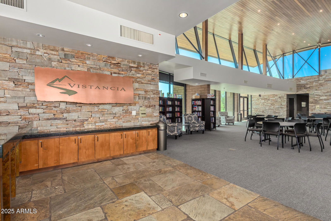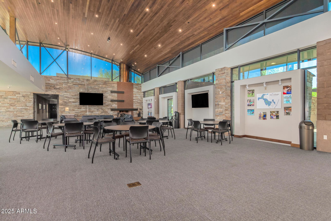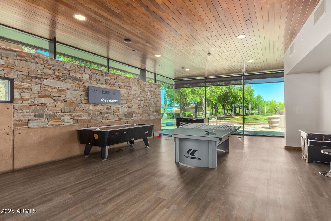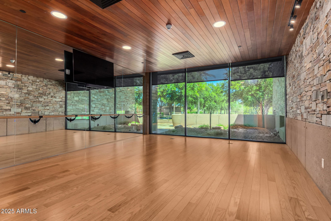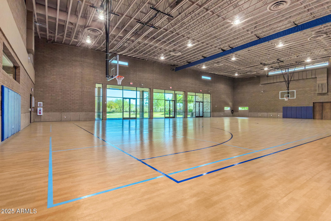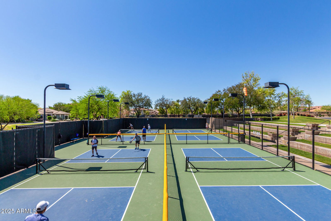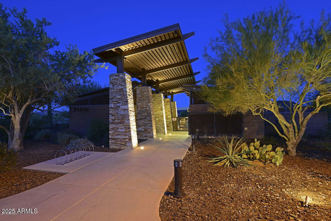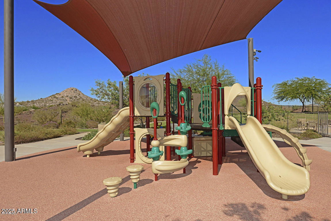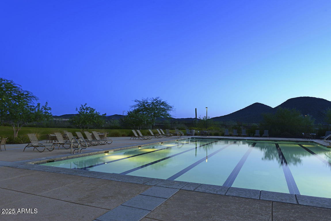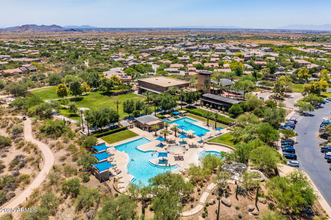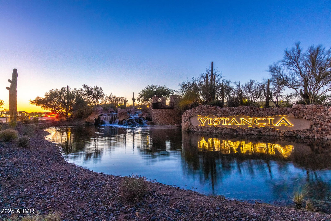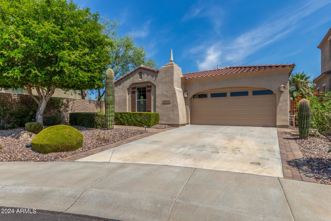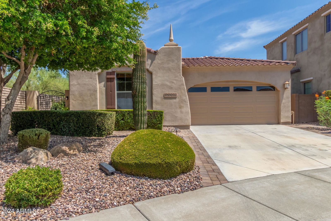12098 W Lone Tree Trail, Peoria, AZ 85383
- $559,000
- 3
- BD
- 2
- BA
- 1,851
- SqFt
- Sold Price
- $559,000
- List Price
- $569,000
- Closing Date
- Apr 25, 2025
- Days on Market
- 57
- Status
- CLOSED
- MLS#
- 6827812
- City
- Peoria
- Bedrooms
- 3
- Bathrooms
- 2
- Living SQFT
- 1,851
- Lot Size
- 6,040
- Subdivision
- Vistancia Village
- Year Built
- 2007
- Type
- Single Family Residence
Property Description
This is a rare home on market that shows pride of ownership. This popular Villa model feels bigger than the actual square footage! This 3 bedrooms plus a flex space and 2 remodeled bathrooms home is turn key and ready for you to make it home! The remodeled kitchen features quartz counters, SS appliances including a wine refrigerator, ice maker and custom cabinetry. The flex space has a gorgeous built-in murphy bed with plenty of storage! Entertaining is a breeze in the resort style backyard featuring a pool, above ground spa, built in BBQ island and covered patio. Unwind at the end of the day in the primary bath's large soaking tub and spa shower. Custom built-in in the primary closet and bathroom. This home is perfectly situated on a N/S view lot, cul-de-sac and in the highly rated master-planned community, Vistancia! Vistancia Village offers 3 resort style pools, pickleball and tennis courts, indoor gymnasium, clubhouse, golf, numerous clubs and classes and hiking/biking trails. WARNING...if you see this home in person, you WILL fall in love!
Additional Information
- Elementary School
- Vistancia Elementary School
- High School
- Liberty High School
- Middle School
- Vistancia Elementary School
- School District
- Peoria Unified School District
- Acres
- 0.14
- Architecture
- Spanish
- Assoc Fee Includes
- Maintenance Grounds
- Hoa Fee
- $320
- Hoa Fee Frequency
- Quarterly
- Hoa
- Yes
- Hoa Name
- Vistancia Village
- Builder Name
- Ashton Woods
- Community
- Vistancia
- Community Features
- Golf, Pickleball, Community Pool Htd, Community Pool, Community Media Room, Tennis Court(s), Playground, Biking/Walking Path
- Construction
- Stucco, Wood Frame, Painted
- Cooling
- Central Air
- Exterior Features
- Private Yard, Built-in Barbecue
- Fencing
- Block, Wrought Iron
- Fireplace
- 1 Fireplace
- Flooring
- Carpet, Tile
- Garage Spaces
- 2
- Heating
- Natural Gas, Ceiling
- Living Area
- 1,851
- Lot Size
- 6,040
- Model
- Villa
- New Financing
- Cash, Conventional, FHA, VA Loan
- Parking Features
- Garage Door Opener, Direct Access
- Property Description
- North/South Exposure, Borders Common Area, Cul-De-Sac Lot
- Roofing
- Tile
- Sewer
- Public Sewer
- Spa
- Above Ground, Private
- Stories
- 1
- Style
- Detached
- Subdivision
- Vistancia Village
- Taxes
- $2,669
- Tax Year
- 2024
- Water
- City Water
Mortgage Calculator
Listing courtesy of Active Real Estate, LLC. Selling Office: eXp Realty.
All information should be verified by the recipient and none is guaranteed as accurate by ARMLS. Copyright 2025 Arizona Regional Multiple Listing Service, Inc. All rights reserved.
