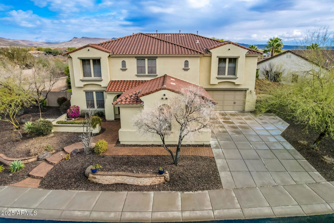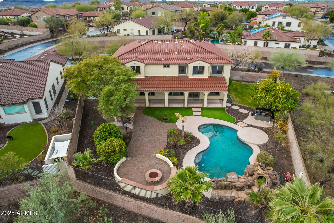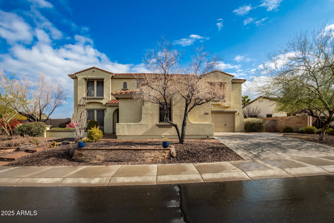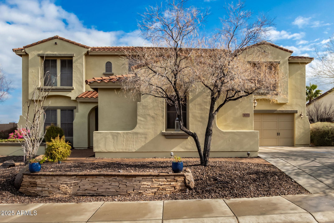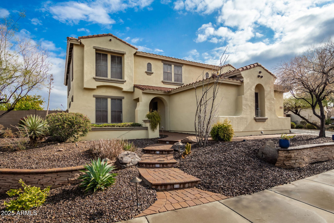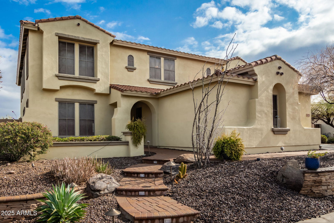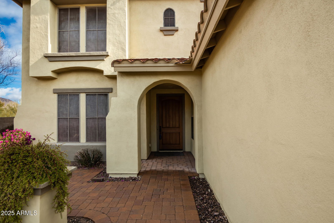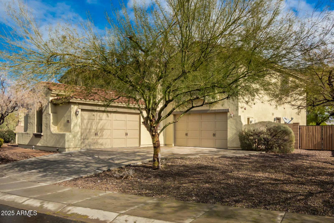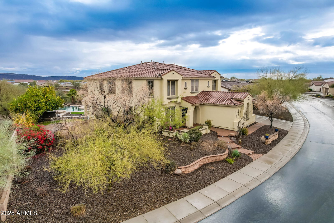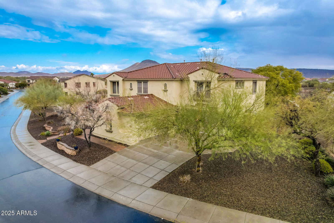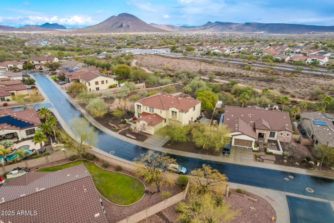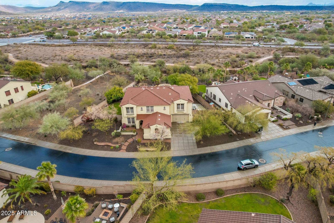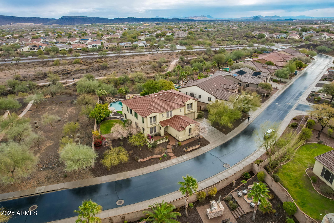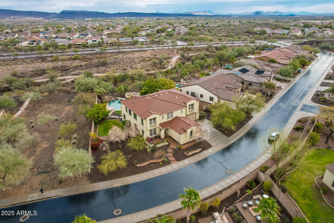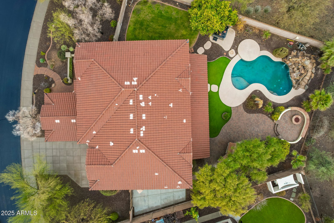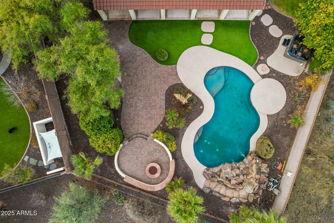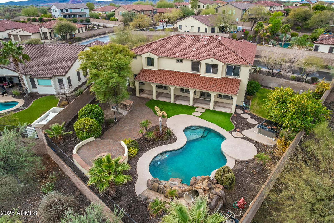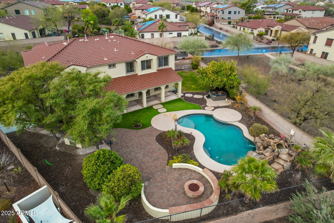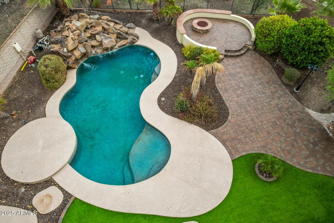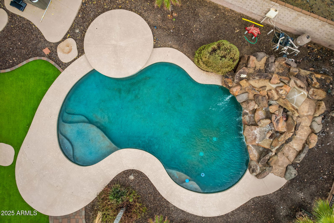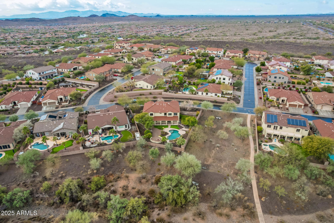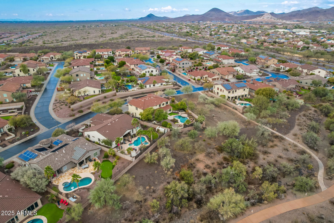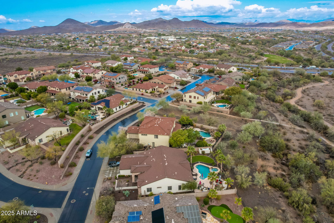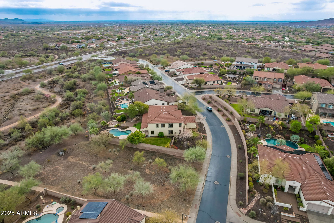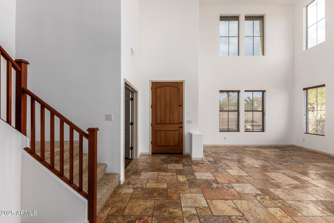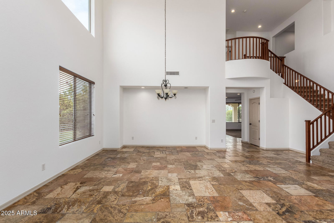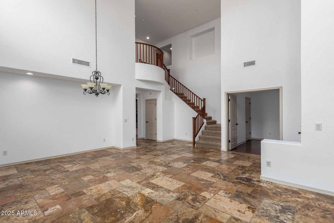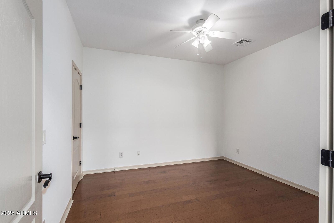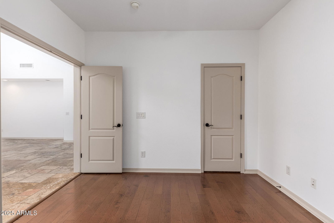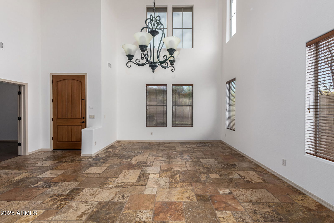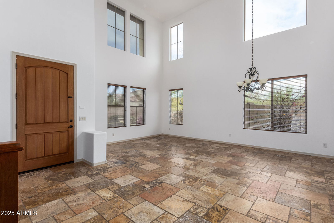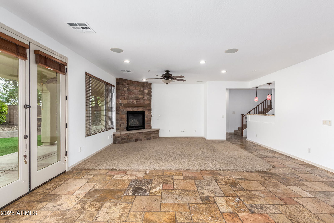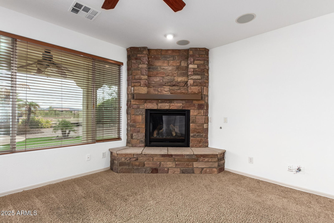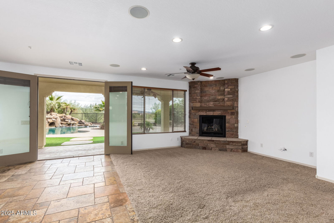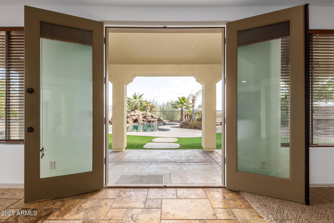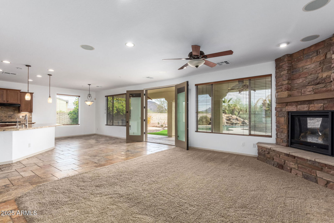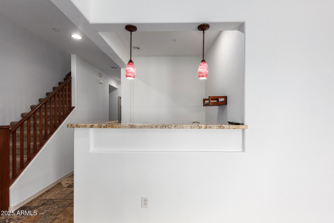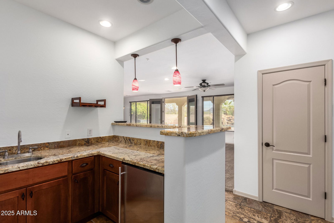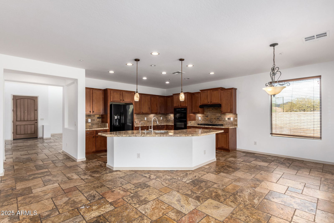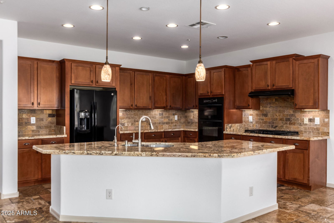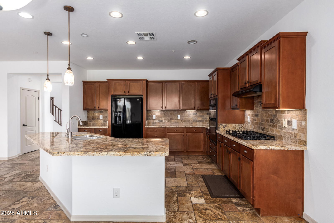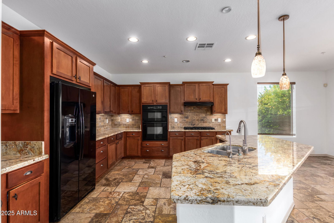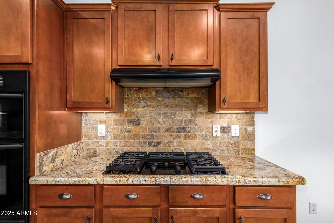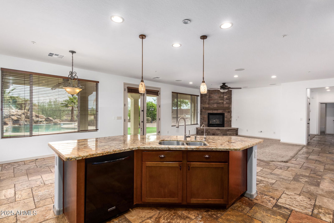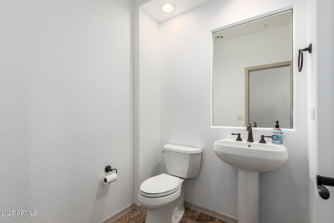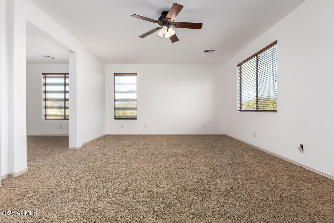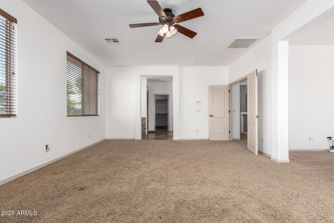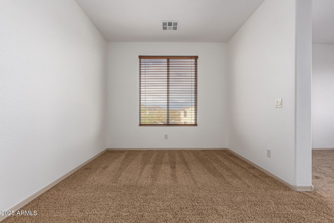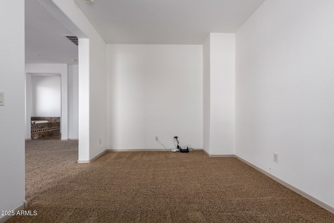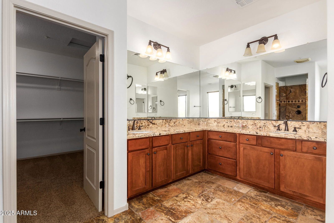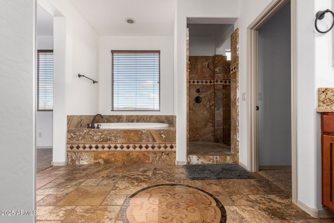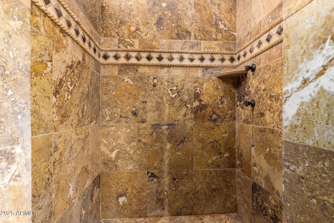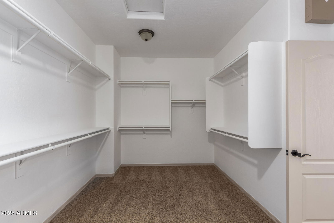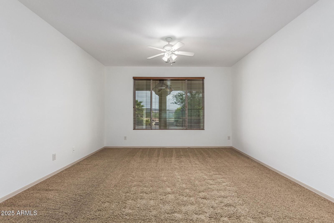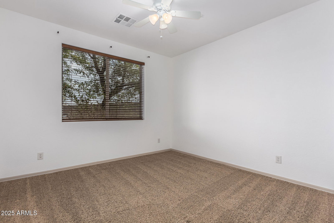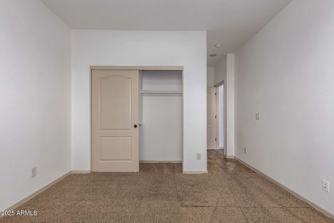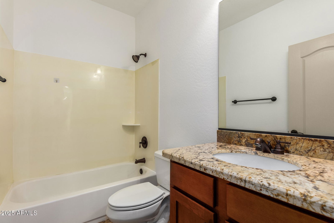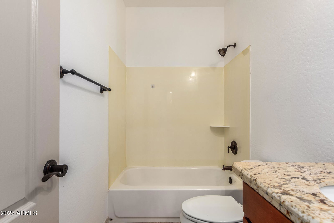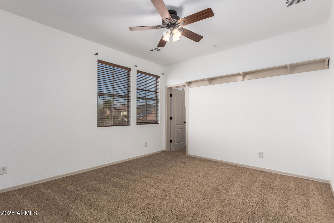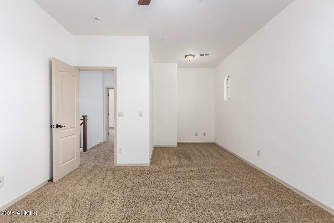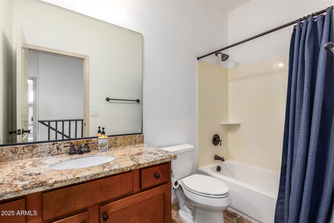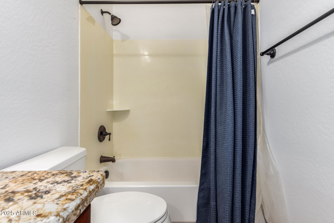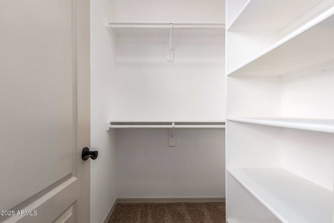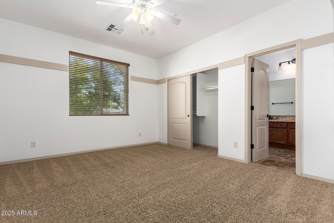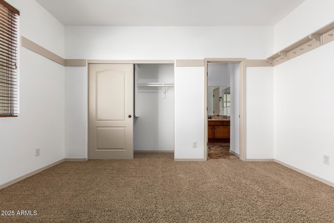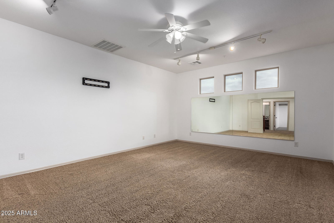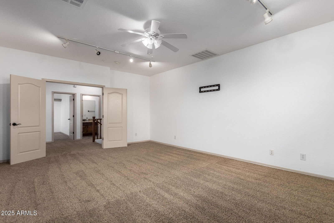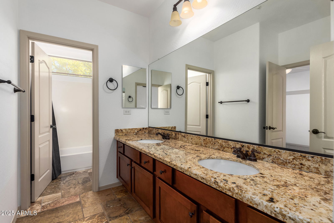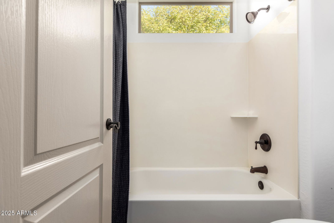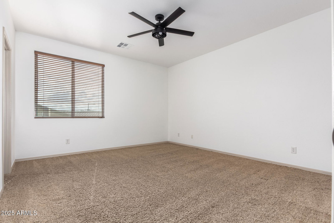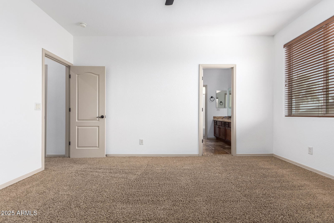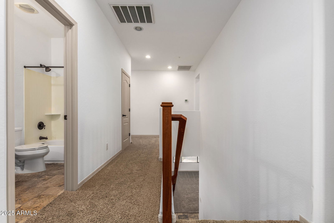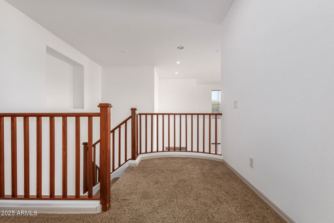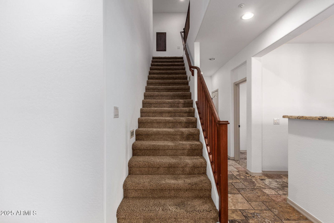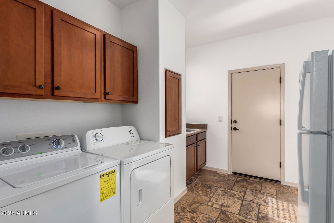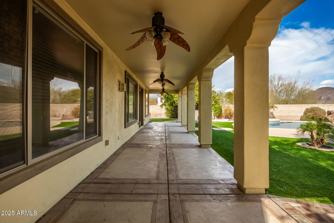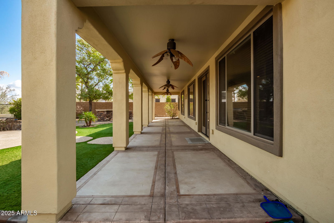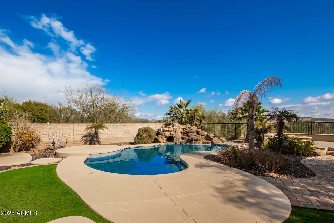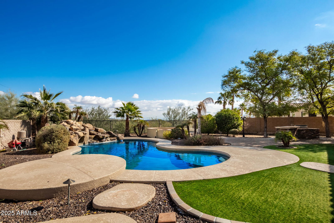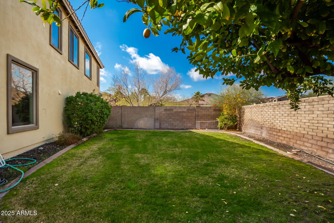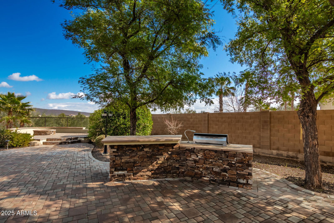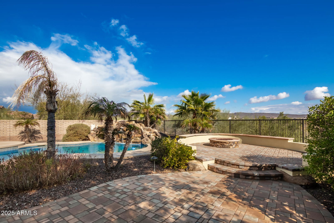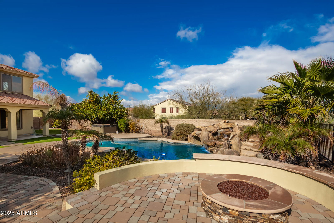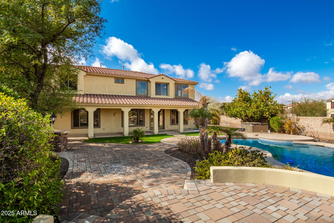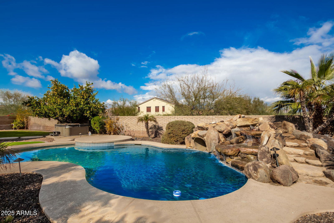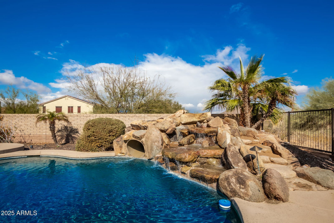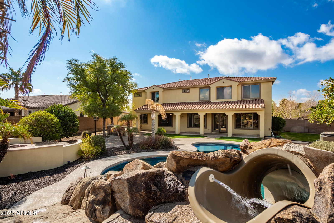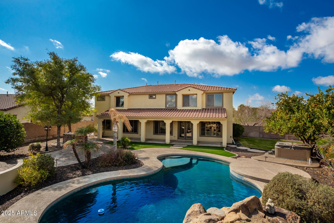30773 N 129th Avenue, Peoria, AZ 85383
- $1,040,000
- 5
- BD
- 4.5
- BA
- 4,846
- SqFt
- Sold Price
- $1,040,000
- List Price
- $1,050,000
- Closing Date
- Feb 25, 2025
- Days on Market
- 3
- Status
- CLOSED
- MLS#
- 6813505
- City
- Peoria
- Bedrooms
- 5
- Bathrooms
- 4.5
- Living SQFT
- 4,846
- Lot Size
- 17,133
- Subdivision
- Vistancia Village A Parcel A1
- Year Built
- 2007
- Type
- Single Family Residence
Property Description
Welcome to this stunning home located in the highly sought-after Vistancia master-planned community, offering over 1/3 acres of desert-inspired beauty. With no neighbors directly behind, no neighbors on one side and a peaceful desert hiking trail behind, this home provides an abundance of serene privacy. Exceptional curb appeal with gorgeous desert landscape - paved steps and a front walkway lead to an inviting front courtyard. Inside, vaulted ceilings and an impressive double-sided staircase set the tone for this expansive home. The spacious family room, complete with a cozy stone fireplace and hearth, flows seamlessly into the chef's kitchen—perfect for entertaining. Highlights include a wet bar, large kitchen island, granite countertops, and a stone-tiled backsplash. French doors lead to the extended covered patio, where you can unwind and enjoy the beautiful Arizona weather. The backyard is a true retreat with a sparkling pool with water feature, spa, built-in BBQ and firepit. The large side yard and view fence provide even more opportunity to enjoy the surrounding desert landscape. As part of the vibrant Vistancia community, you'll enjoy a wealth of amenities, including multiple pools, pickleball and basketball courts, a recreation room, and a variety of community events. Plus, with convenient access to the 303 Freeway, commuting is quick and easy.
Additional Information
- Elementary School
- Vistancia Elementary School
- High School
- Liberty High School
- Middle School
- Vistancia Elementary School
- School District
- Peoria Unified School District
- Acres
- 0.39
- Assoc Fee Includes
- Maintenance Grounds
- Hoa Fee
- $542
- Hoa Fee Frequency
- Quarterly
- Hoa
- Yes
- Hoa Name
- Villages At Vistanci
- Builder Name
- SHEA HOMES
- Community
- Vistancia Village
- Community Features
- Pickleball, Gated, Community Spa Htd, Community Pool Htd, Biking/Walking Path
- Construction
- Stucco, Wood Frame, Painted
- Cooling
- Central Air, Ceiling Fan(s), Programmable Thmstat
- Exterior Features
- Private Pickleball Court(s), Built-in Barbecue
- Fencing
- Block
- Fireplace
- Fire Pit, 1 Fireplace
- Flooring
- Carpet, Tile, Wood
- Garage Spaces
- 4
- Heating
- Natural Gas
- Laundry
- Wshr/Dry HookUp Only
- Living Area
- 4,846
- Lot Size
- 17,133
- New Financing
- Cash, Conventional, FHA, VA Loan
- Other Rooms
- Bonus/Game Room
- Parking Features
- RV Gate, Garage Door Opener, Direct Access
- Property Description
- Adjacent to Wash, Borders Common Area, Mountain View(s)
- Roofing
- Tile
- Sewer
- Public Sewer
- Spa
- Above Ground, Heated, Private
- Stories
- 2
- Style
- Detached
- Subdivision
- Vistancia Village A Parcel A1
- Taxes
- $6,282
- Tax Year
- 2024
- Water
- City Water
Mortgage Calculator
Listing courtesy of Howe Realty. Selling Office: RE/MAX Fine Properties.
All information should be verified by the recipient and none is guaranteed as accurate by ARMLS. Copyright 2025 Arizona Regional Multiple Listing Service, Inc. All rights reserved.
