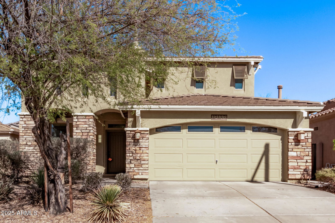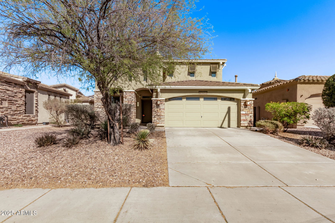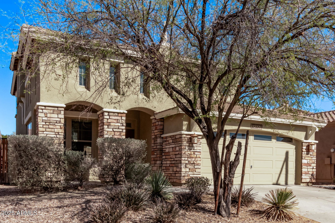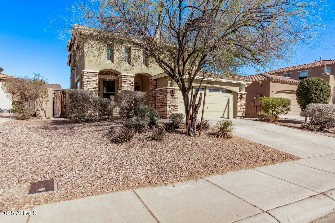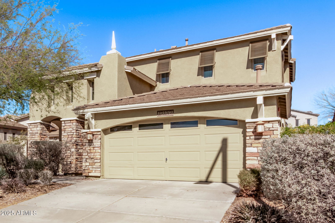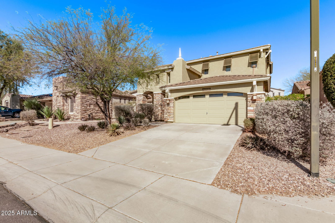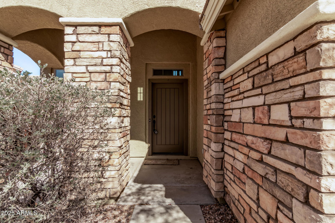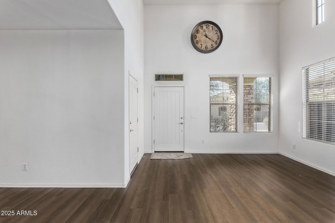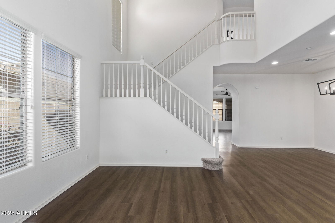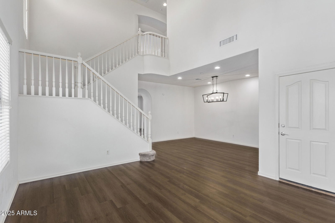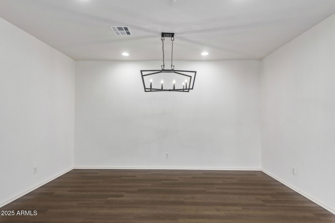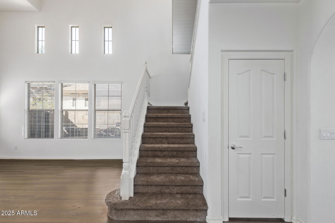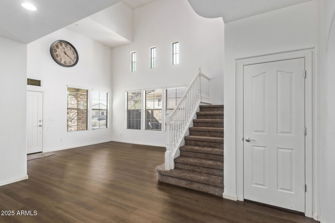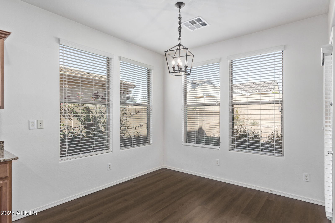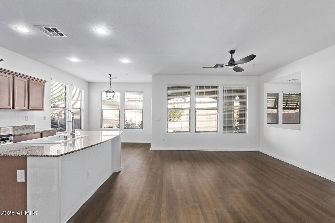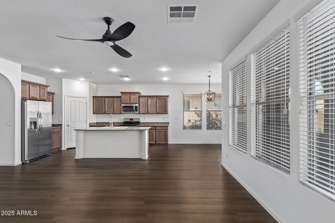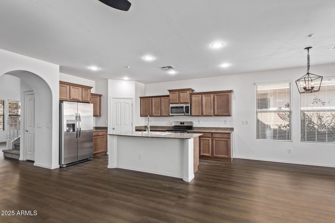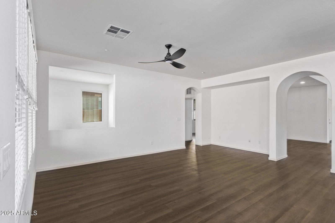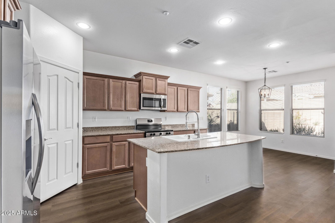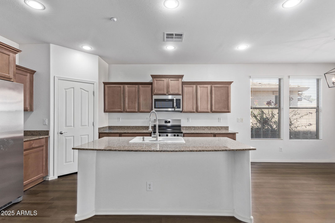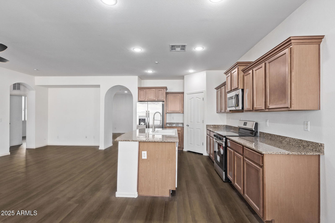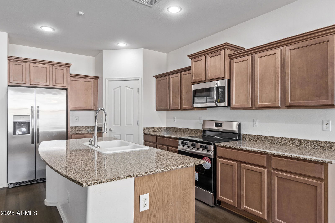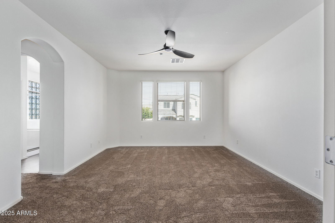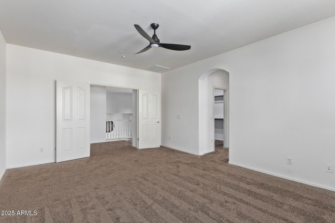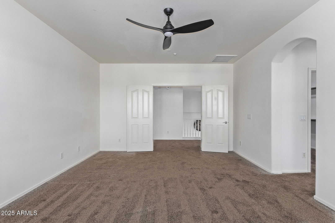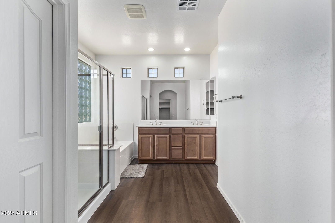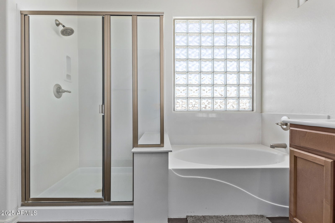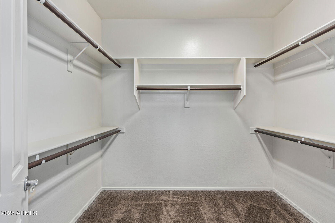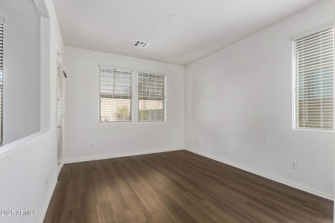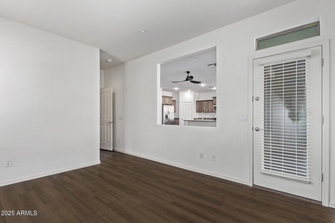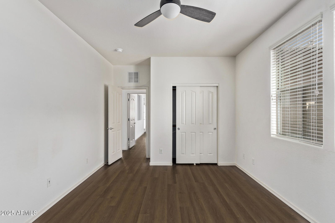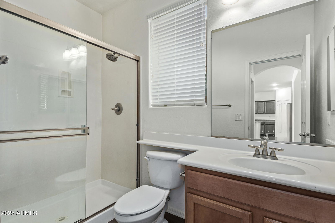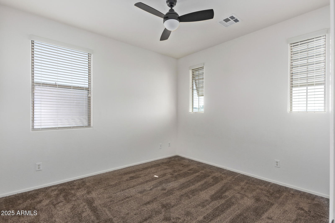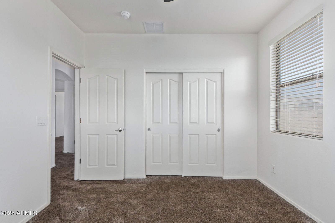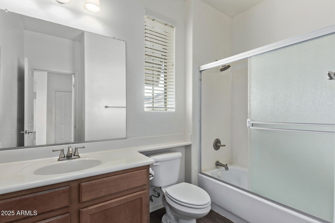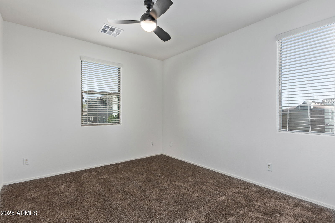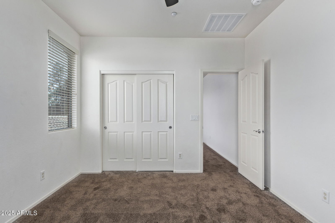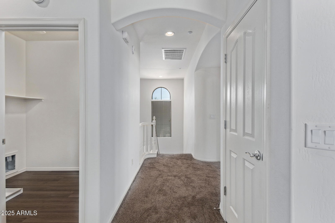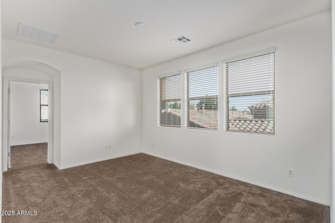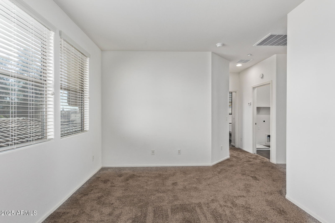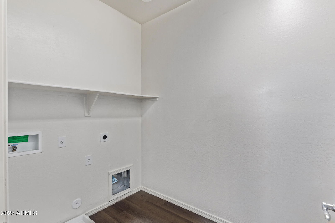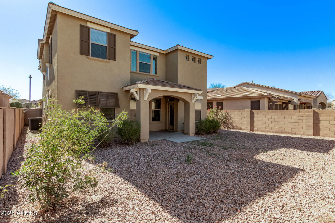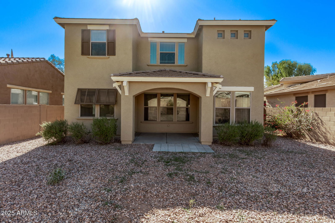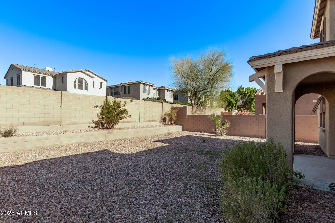12132 W Ashby Drive, Peoria, AZ 85383
- $540,000
- 4
- BD
- 3
- BA
- 2,751
- SqFt
- Sold Price
- $540,000
- List Price
- $549,000
- Closing Date
- Feb 28, 2025
- Days on Market
- 7
- Status
- CLOSED
- MLS#
- 6817525
- City
- Peoria
- Bedrooms
- 4
- Bathrooms
- 3
- Living SQFT
- 2,751
- Lot Size
- 5,760
- Subdivision
- Vistancia Village A Parcel A14
- Year Built
- 2005
- Type
- Single Family Residence
Property Description
This spotless and beautifully maintained residence boasts a modern floor plan with four bedrooms and three bathrooms, providing plenty of space and is ready for you to move in! Located in a fantastic golf community, this home has everything you need! Built by an award-winning home builder, this residence features vaulted ceilings, abundant natural light from large windows, an elegant switchback staircase and arched doorways. The main level showcases newly updated flooring, along with a bedroom and an office that seamlessly opens into the spacious family room. The kitchen boasts stunning granite countertops, beautiful maple cabinetry, and brand-new stainless steel appliances. The oversized Primary Suite is a true retreat with a double door entry. Upstairs features a loft area, adding even more versatility. With so much to offer, this home is a must-see! Enjoy access to incredible community amenities for just $15 per person for ID access cards, including a Clubhouse, Tennis & Pickleball Courts, an Indoor Basketball Court, Game Room, Fitness Center, and Pool.
Additional Information
- Elementary School
- Vistancia Elementary School
- High School
- Sunrise Mountain High School
- Middle School
- Vistancia Elementary School
- School District
- Peoria Unified School District
- Acres
- 0.13
- Assoc Fee Includes
- Maintenance Grounds
- Hoa Fee
- $320
- Hoa Fee Frequency
- Quarterly
- Hoa
- Yes
- Hoa Name
- Vistancia Village
- Builder Name
- Aston Woods
- Community Features
- Pickleball, Community Spa Htd, Tennis Court(s), Biking/Walking Path
- Construction
- Stucco, Wood Frame, Painted
- Cooling
- Central Air, Ceiling Fan(s)
- Fencing
- Block
- Fireplace
- None
- Flooring
- Carpet, Vinyl
- Garage Spaces
- 2
- Heating
- Natural Gas
- Laundry
- Wshr/Dry HookUp Only
- Living Area
- 2,751
- Lot Size
- 5,760
- New Financing
- Cash, Conventional, FHA, VA Loan
- Other Rooms
- Loft, Family Room
- Parking Features
- Garage Door Opener, Direct Access
- Roofing
- Tile
- Sewer
- Public Sewer
- Spa
- None
- Stories
- 2
- Style
- Detached
- Subdivision
- Vistancia Village A Parcel A14
- Taxes
- $2,860
- Tax Year
- 2024
- Water
- City Water
Mortgage Calculator
Listing courtesy of Howe Realty. Selling Office: HomeSmart.
All information should be verified by the recipient and none is guaranteed as accurate by ARMLS. Copyright 2025 Arizona Regional Multiple Listing Service, Inc. All rights reserved.
