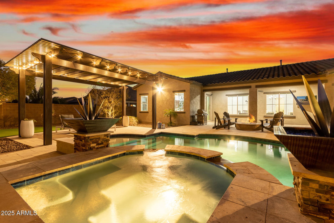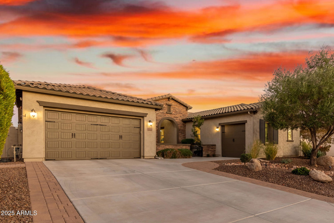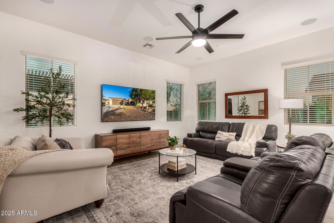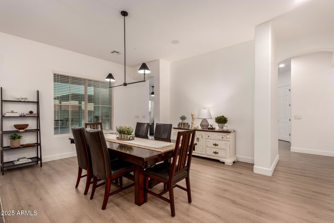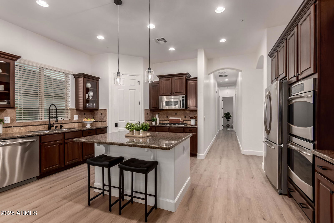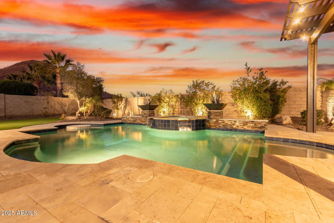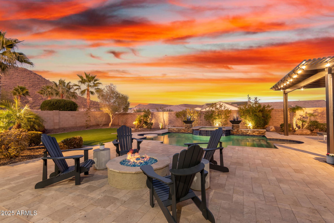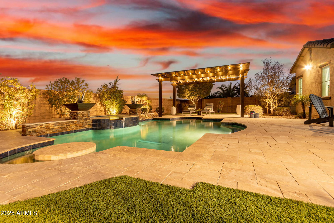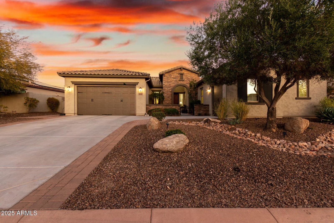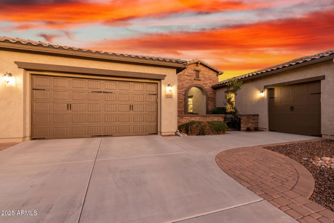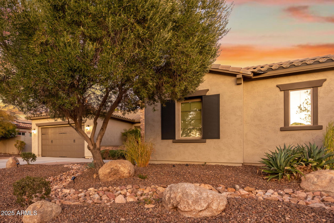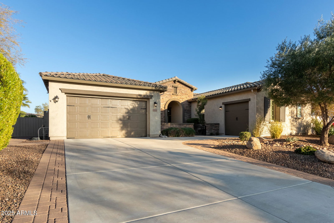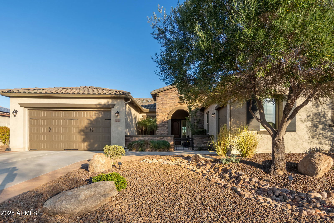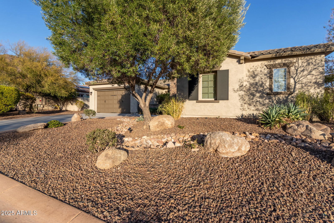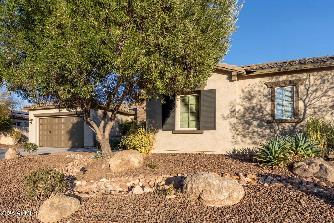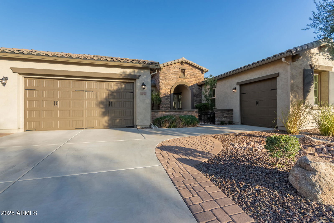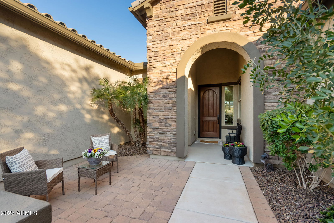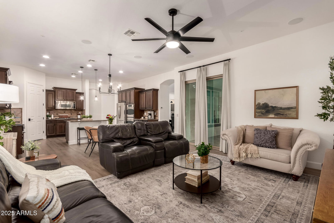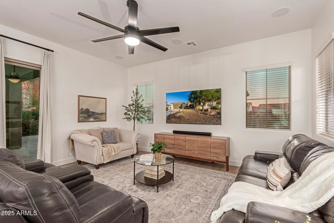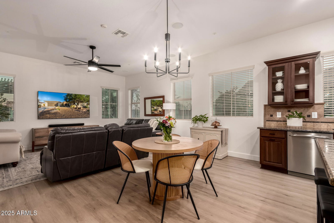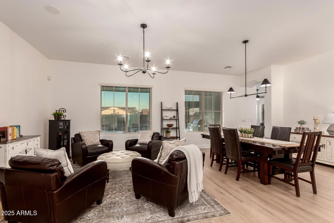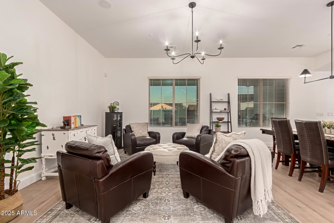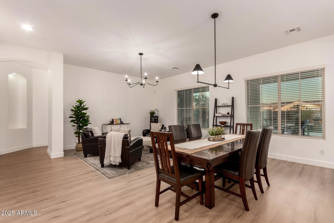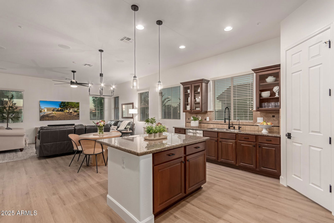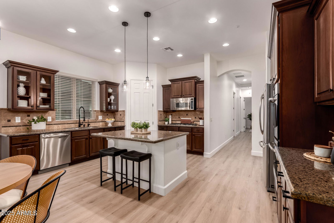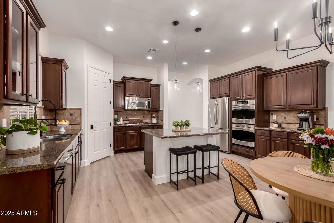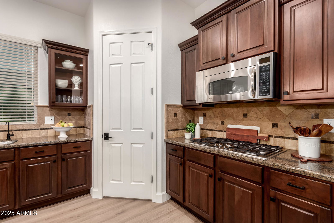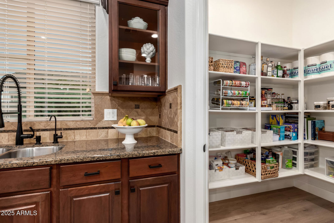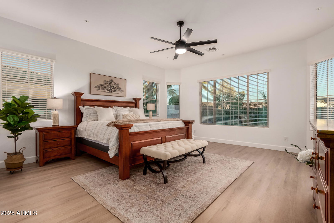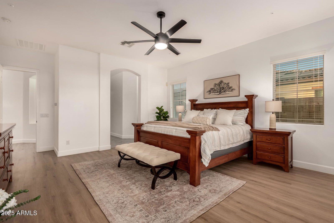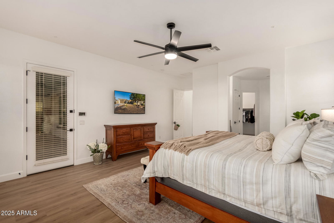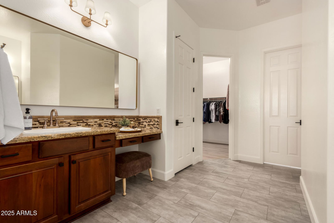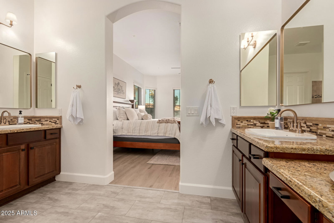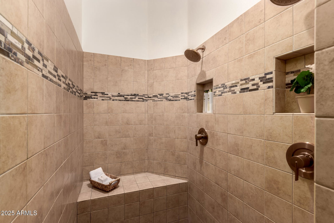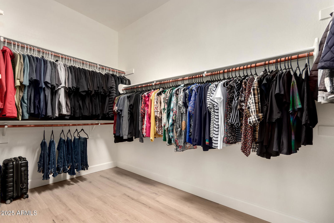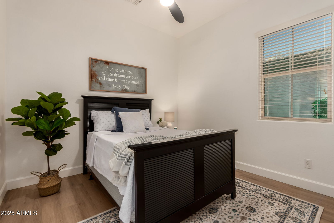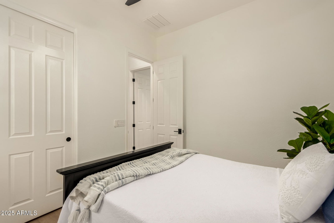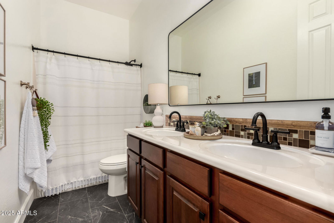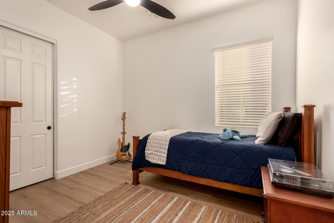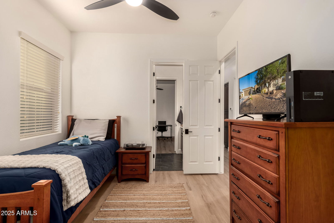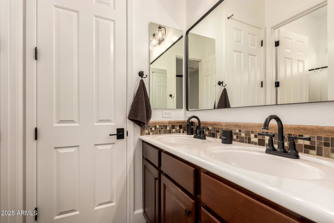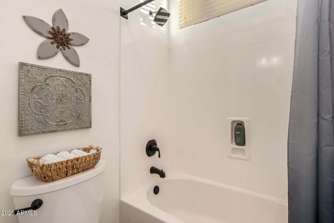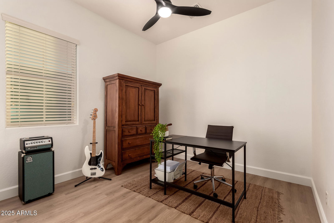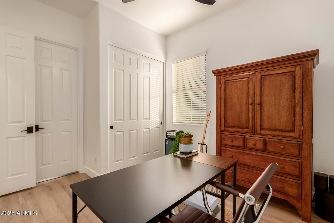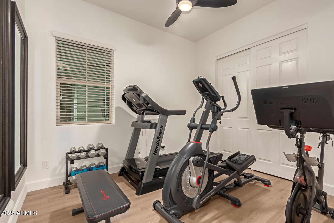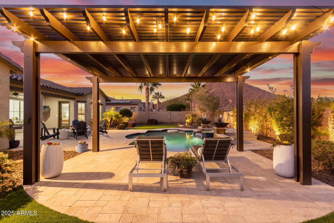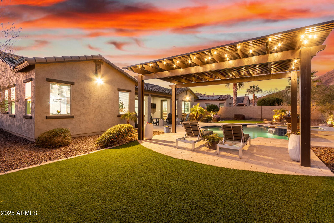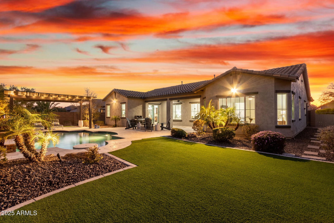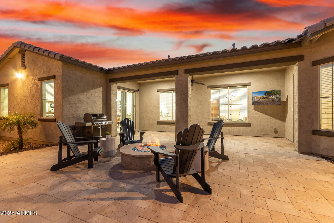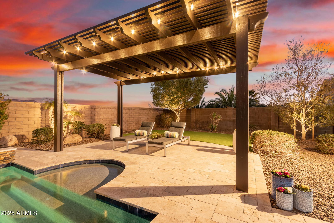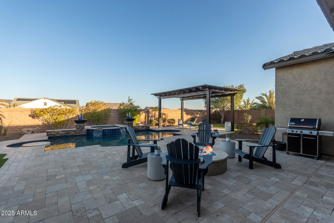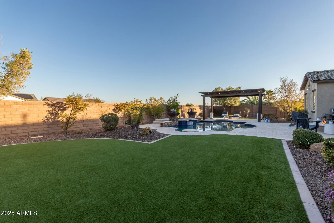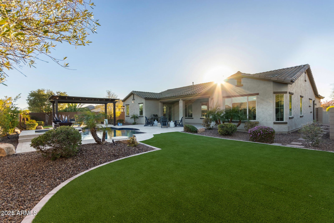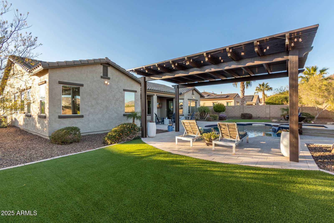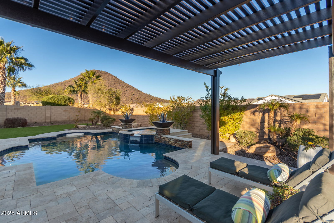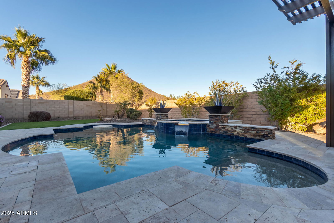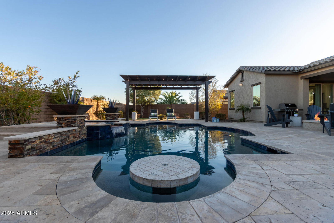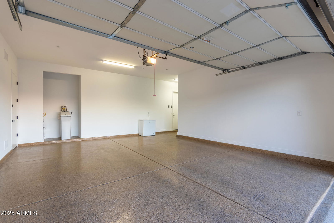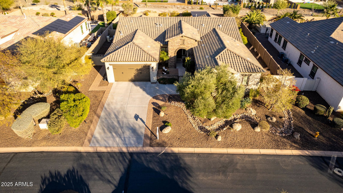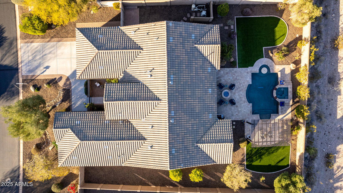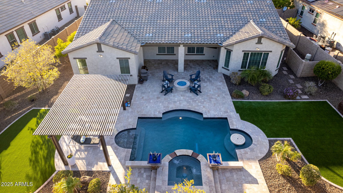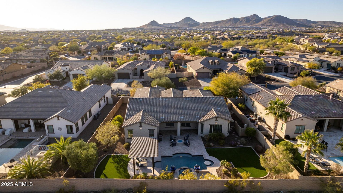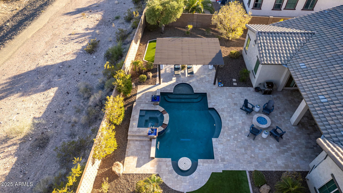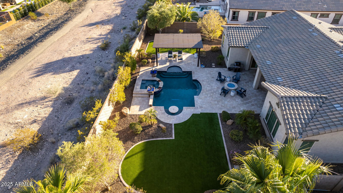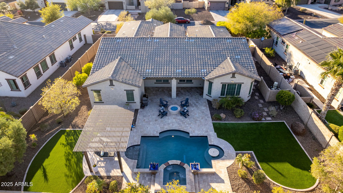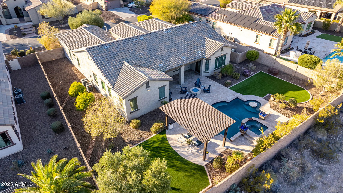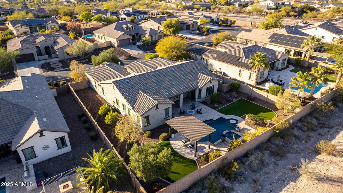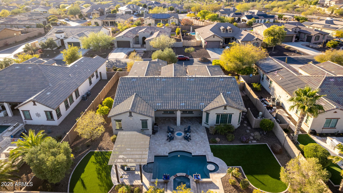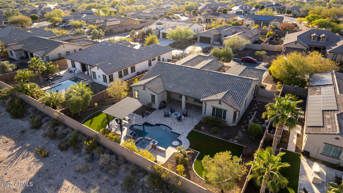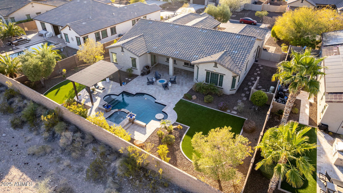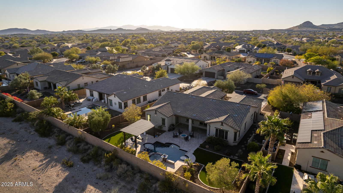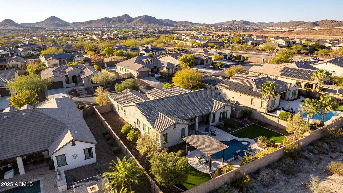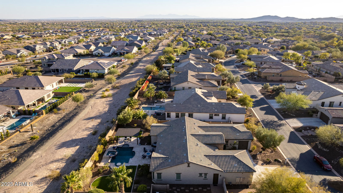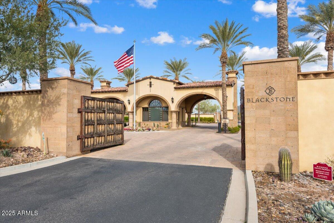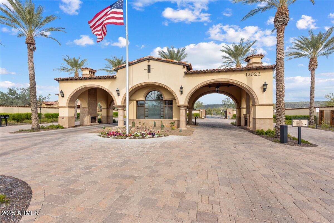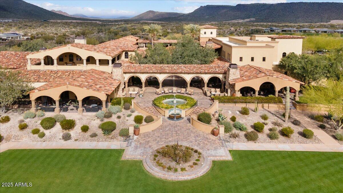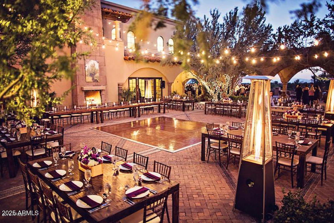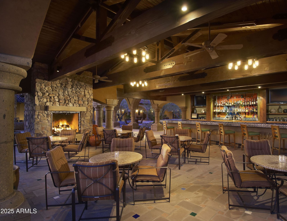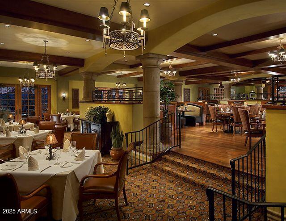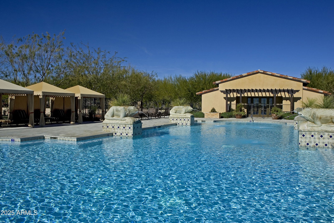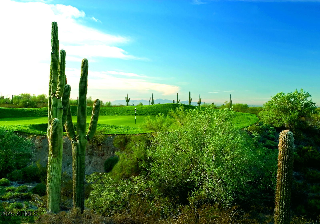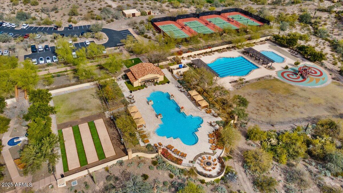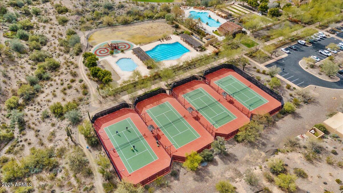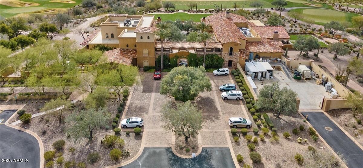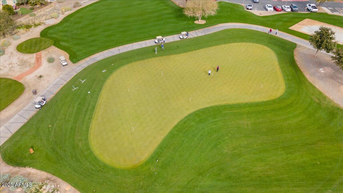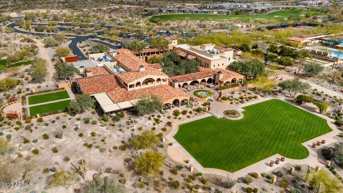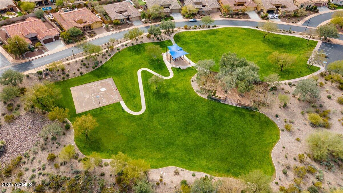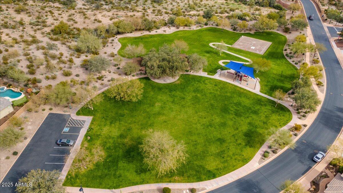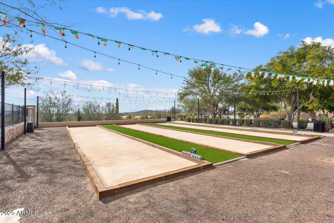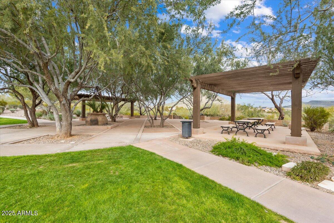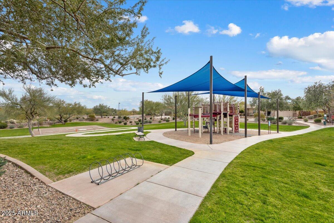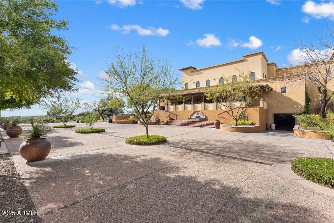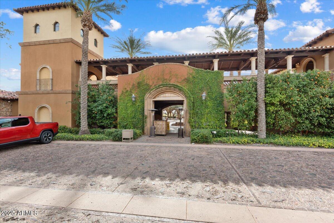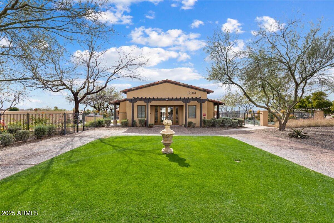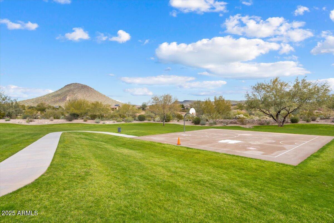32133 N 127th Drive, Peoria, AZ 85383
- $1,035,000
- 5
- BD
- 3
- BA
- 2,787
- SqFt
- Sold Price
- $1,035,000
- List Price
- $1,069,000
- Closing Date
- Apr 30, 2025
- Days on Market
- 60
- Status
- CLOSED
- MLS#
- 6807799
- City
- Peoria
- Bedrooms
- 5
- Bathrooms
- 3
- Living SQFT
- 2,787
- Lot Size
- 13,291
- Subdivision
- Blackstone At Vistancia
- Year Built
- 2012
- Type
- Single Family Residence
Property Description
Beautiful Cobblestone model w/ MOUNTAIN views located in a quiet cul-de-sac in Blackstone at Vistancia! The extended drive is accented w/ pavers & leads you to a relaxing gated paver courtyard. As you enter the home take notice of the recent updates including new paint, 10' high ceilings, luxury plank vinyl flooring, 5 1/4'' baseboards, LED lighting fixtures, plumbing fixtures & door hardware. Enjoy a large bonus room that may serve as a game room, formal dining room & more. The kitchen & family room area is perfect for entertaining. The kitchen offers granite counters, staggered cherry cabinets w/ trim, GE profile appliances, 5-burner gas cooktop, island, oversized/upgraded walk-in pantry & pendant lighting. The family room provides a perfect setup for your big screen TV w/ ceiling mount surround sound speakers. The guest wing offers 4 bedrooms for your family & friends, all w/ spacious closets. Adjacent to the bedrooms are 2 full bathrooms including shower/tub combos, high sinks, updated vanity mirrors & hardware, & new high-efficiency toilets. The spacious private owner's suite offers a cozy ambiance overlooking the mountain view through an upgraded bay window & french door to the patio. The owner's bath boasts separate high sinks, a separate vanity, upgraded double walk-in shower w/ bench, large linen closet & a generous walk-in closet. The backyard welcomes you to your own private oasis. Custom designed pool w/ a raised gas heated spa, recently added copper decorative planters, spillways & updated tile. Relax by the fire pit on the elegant travertine patio or under the oversized pergola with LED lighting. Enjoy the low-maintenance landscaping w/ mature desert plants & artificial turf. The inside laundry offers plenty of cabinet storage, space for a second refrigerator & gas & electric hookup for your dryer. The split 3-stall garage includes epoxy flooring, a water softener, fresh paint & the main garage has an upgraded 4ft extension. The community of Vistancia is a master-planned development that includes beautiful homes, parks & hiking trails, award-winning community centers & golf courses, commercial & retail shops, along with incredible rolling hills & desert landscape all around! The future 320-acre 5 North at Vistancia commercial core is coming soon. Vistancia has ranked as the #1 Master Planned Community in AZ for 12 years in a row (2013-2024)! Resort-style living at its best. Come & see why!
Additional Information
- Elementary School
- Lake Pleasant Elementary
- High School
- Liberty High School
- Middle School
- Lake Pleasant Elementary
- School District
- Peoria Unified School District
- Acres
- 0.31
- Assoc Fee Includes
- Maintenance Grounds, Street Maint
- Hoa Fee
- $648
- Hoa Fee Frequency
- Quarterly
- Hoa
- Yes
- Hoa Name
- Blackstone HOA
- Builder Name
- K Hovnanian
- Community
- Blackstone At Vistancia
- Community Features
- Gated, Guarded Entry, Playground, Biking/Walking Path
- Construction
- Stucco, Wood Frame, Painted
- Cooling
- Central Air, Ceiling Fan(s), Programmable Thmstat
- Exterior Features
- Private Street(s)
- Fencing
- Block
- Fireplace
- None
- Flooring
- Vinyl
- Garage Spaces
- 3
- Heating
- Natural Gas
- Laundry
- Engy Star (See Rmks), Wshr/Dry HookUp Only
- Living Area
- 2,787
- Lot Size
- 13,291
- Model
- Cobblestone
- New Financing
- Cash, Conventional, 1031 Exchange, FHA, VA Loan
- Other Rooms
- Great Room, Family Room
- Parking Features
- RV Gate, Garage Door Opener, Extended Length Garage, Direct Access
- Property Description
- East/West Exposure, Cul-De-Sac Lot, Mountain View(s)
- Roofing
- Tile
- Sewer
- Public Sewer
- Spa
- Heated, Private
- Stories
- 1
- Style
- Detached
- Subdivision
- Blackstone At Vistancia
- Taxes
- $4,756
- Tax Year
- 2024
- Water
- City Water
Mortgage Calculator
Listing courtesy of RETHINK Real Estate. Selling Office: eXp Realty.
All information should be verified by the recipient and none is guaranteed as accurate by ARMLS. Copyright 2025 Arizona Regional Multiple Listing Service, Inc. All rights reserved.
