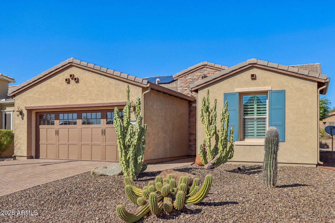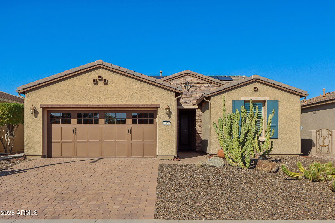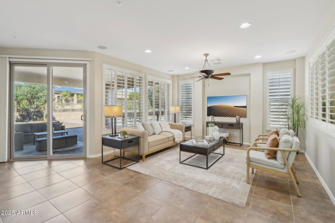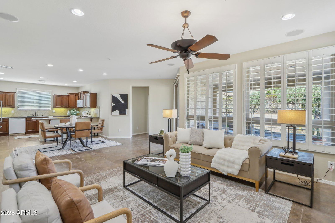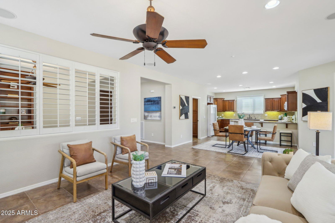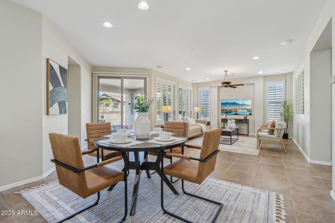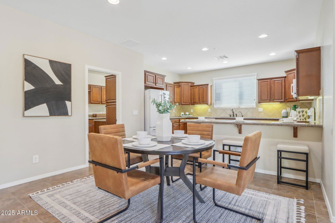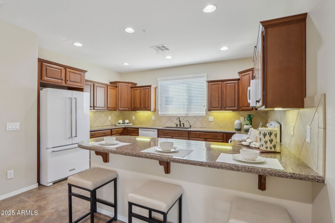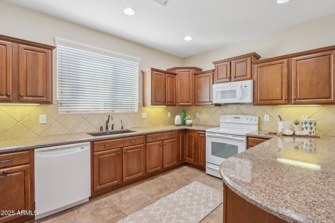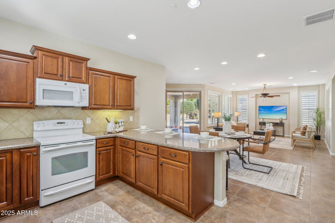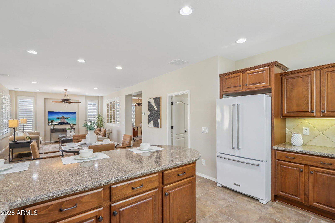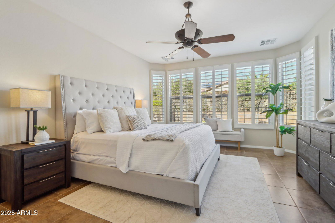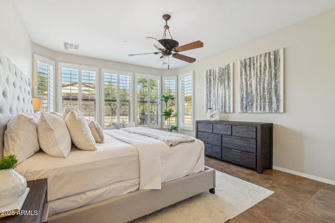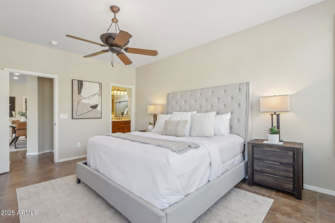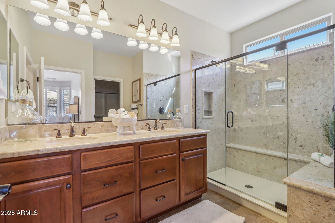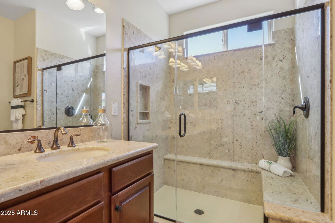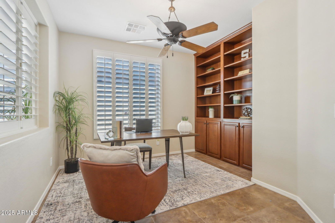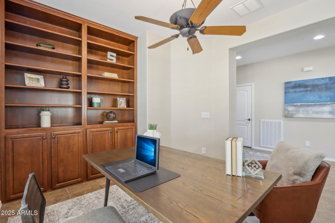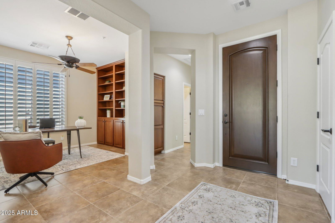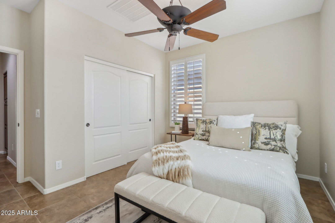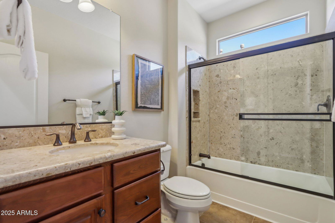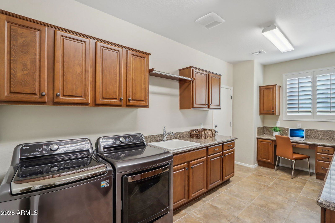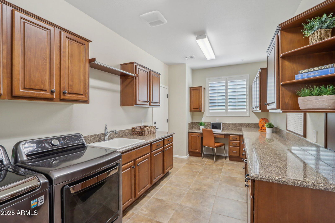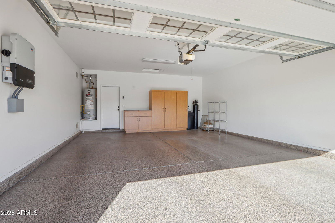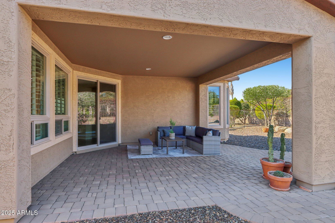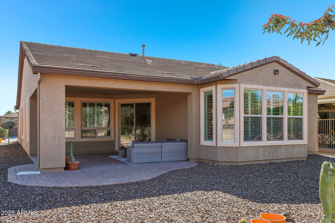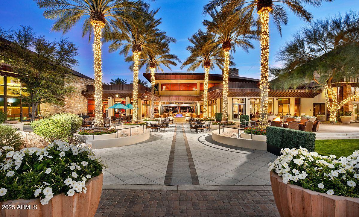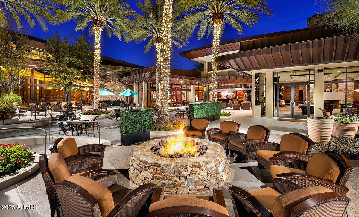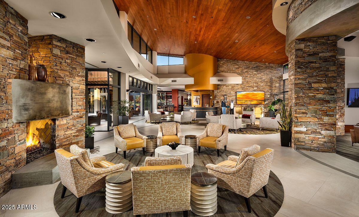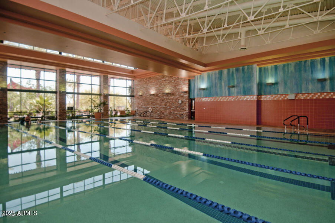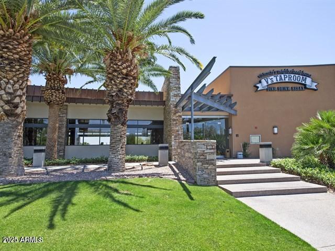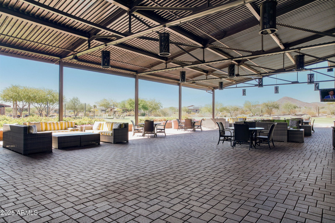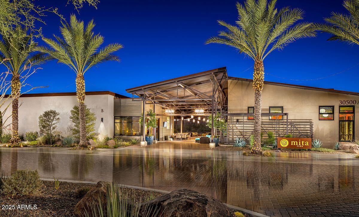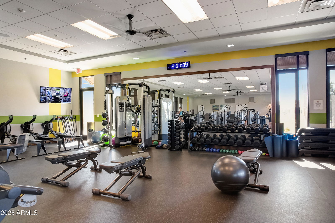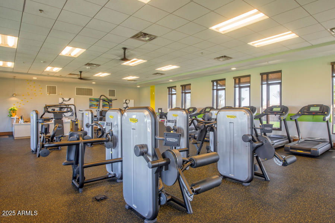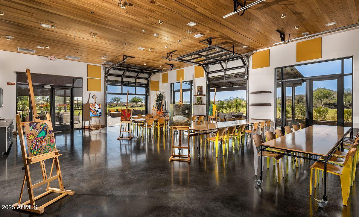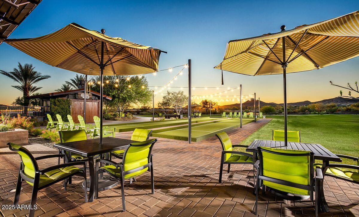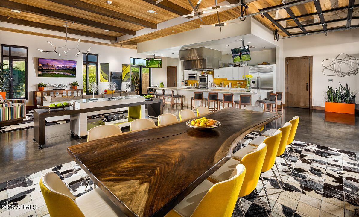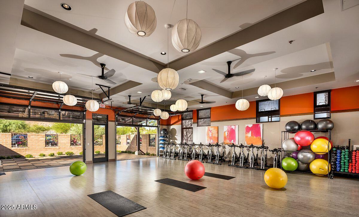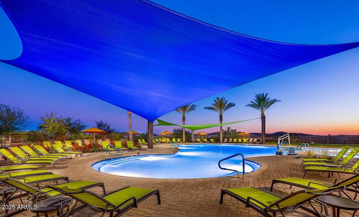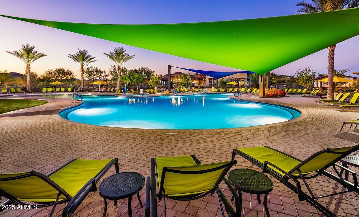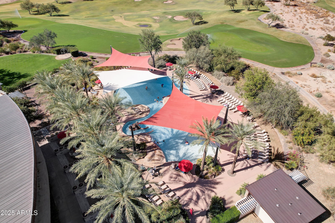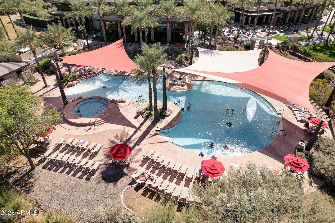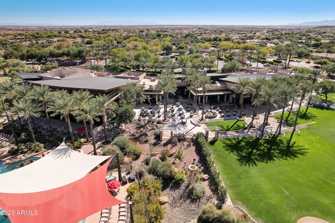12952 W Eagle Ridge Lane, Peoria, AZ 85383
- $525,000
- 2
- BD
- 2
- BA
- 1,798
- SqFt
- Sold Price
- $525,000
- List Price
- $545,500
- Closing Date
- Apr 02, 2025
- Days on Market
- 61
- Status
- CLOSED
- MLS#
- 6814391
- City
- Peoria
- Bedrooms
- 2
- Bathrooms
- 2
- Living SQFT
- 1,798
- Lot Size
- 6,707
- Subdivision
- Trilogy At Vistancia
- Year Built
- 2010
- Type
- Single Family Residence
Property Description
Seller OFFERING a $10,000 CREDIT at Closing!! Gorgeous home w/ OWNED SOLAR - This PRISTINE SIDUS starts w/ Beautiful curb appeal w/ a PAVER DRIVEWAY, WALKWAY & STONE ACCENTS. Step inside & you'll find no detail was missed - OVERSIZED TILE THRU-OUT, NO Carpet! This highly sought after & RARELY AVAILABLE floorplan features an OPEN GREAT ROOM Plan w/ 2 Bed, 2 Bath, Den plus SMART SPACE! Kitchen has HIGH-END, RAISED-PANEL staggered cabinetry w/larger crown molding & roll outs & UPGRADED c-tops w/ a CUSTOM TILED backsplash! BOTH BATHS Have UPGRADED, DESIGNER finishes & PLANTATION SHUTTERS thru-out are the perfect touch!! Enjoy the deep backyard w/ an EXTENDED PAVER PATIO. NEW OWNED SOLAR installed in 2021, NEW HVAC system installed 2020, PVC landscaping lines, Post-Tension Slab, Extended Garage w/ EPOXY & Cabinets, SMART SPACE w/ tonsof cabinets, UPGRADED c-tops & sink, add'l can lighting & more - this home is immaculate and will not disappoint. Don't miss the opportunity to call this HOME!!
Additional Information
- Elementary School
- Adult
- High School
- Adult
- Middle School
- Adult
- School District
- Adult
- Acres
- 0.15
- Architecture
- Santa Barbara/Tuscan
- Assoc Fee Includes
- Maintenance Grounds, Street Maint
- Hoa Fee
- $890
- Hoa Fee Frequency
- Quarterly
- Hoa
- Yes
- Hoa Name
- Trilogy at Vistancia
- Builder Name
- Shea Homes
- Community
- Trilogy At Vistancia
- Community Features
- Golf, Pickleball, Gated, Community Spa Htd, Community Pool Htd, Concierge, Tennis Court(s), Playground, Fitness Center
- Construction
- Stucco, Wood Frame, Blown Cellulose, Painted, Stone
- Cooling
- Central Air, Ceiling Fan(s), Programmable Thmstat
- Fencing
- Partial, Wrought Iron
- Fireplace
- None
- Flooring
- Tile
- Garage Spaces
- 2
- Heating
- Natural Gas
- Living Area
- 1,798
- Lot Size
- 6,707
- Model
- Sidus
- New Financing
- Cash, Conventional, VA Loan
- Other Rooms
- Great Room
- Parking Features
- Extended Length Garage, Direct Access, Attch'd Gar Cabinets
- Property Description
- North/South Exposure
- Roofing
- Tile
- Sewer
- Public Sewer
- Spa
- None
- Stories
- 1
- Style
- Detached
- Subdivision
- Trilogy At Vistancia
- Taxes
- $3,226
- Tax Year
- 2024
- Water
- City Water
- Age Restricted
- Yes
Mortgage Calculator
Listing courtesy of Realty Arizona Elite Group, LLC. Selling Office: HomeSmart.
All information should be verified by the recipient and none is guaranteed as accurate by ARMLS. Copyright 2025 Arizona Regional Multiple Listing Service, Inc. All rights reserved.
