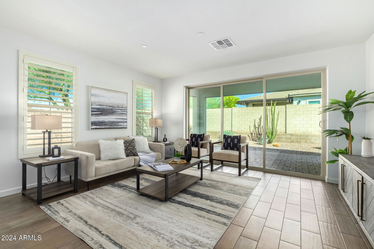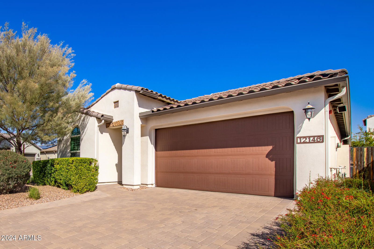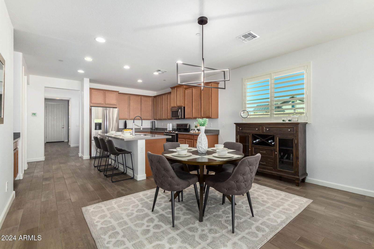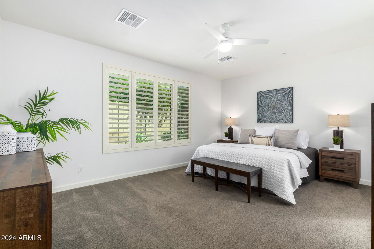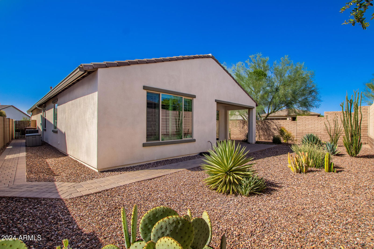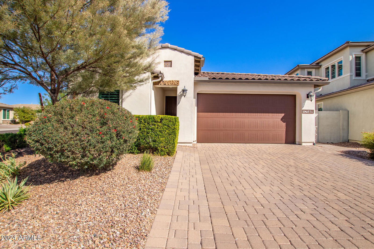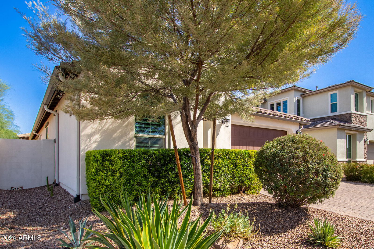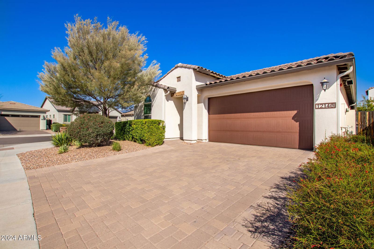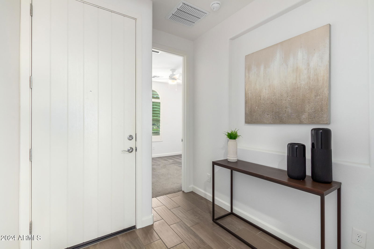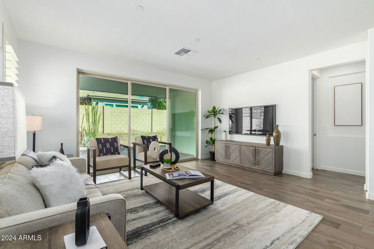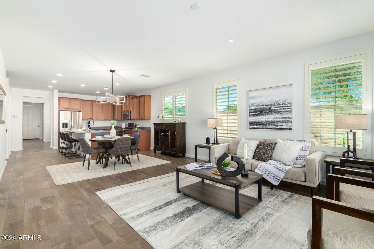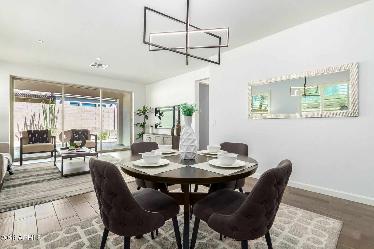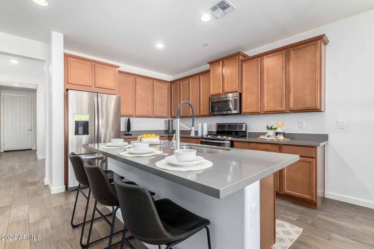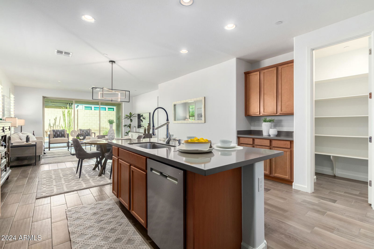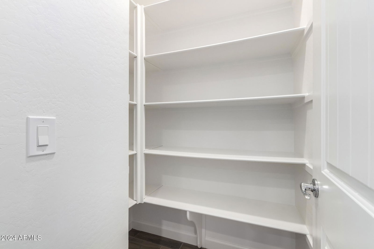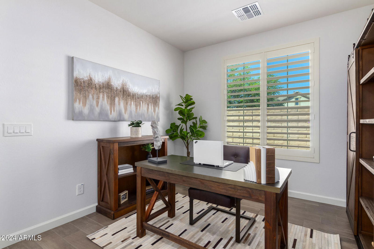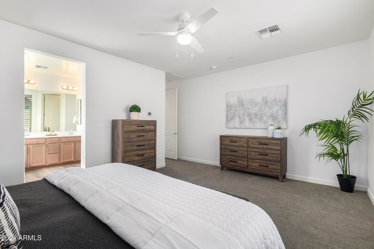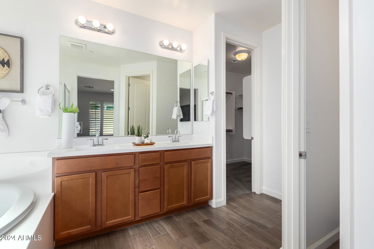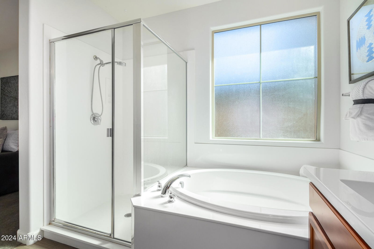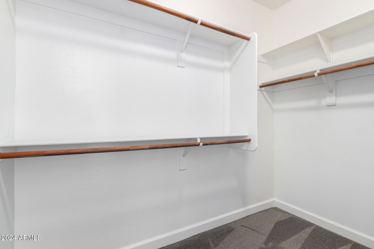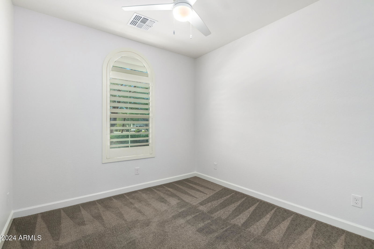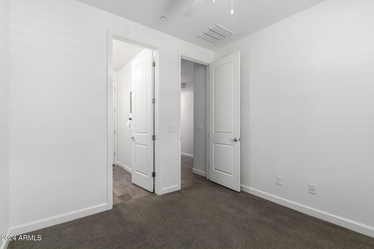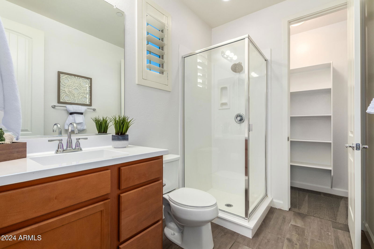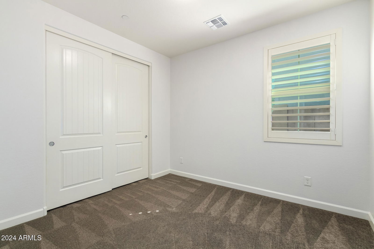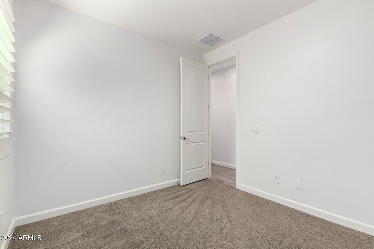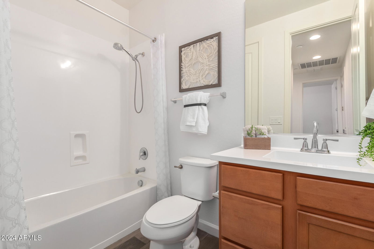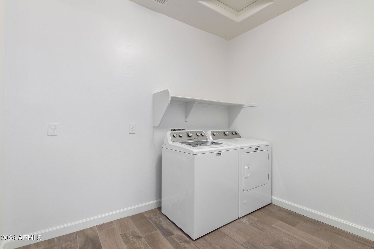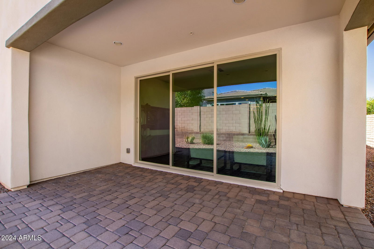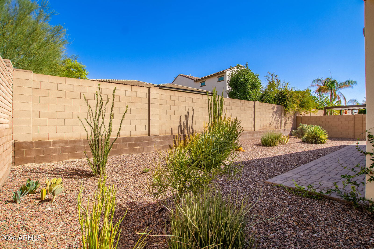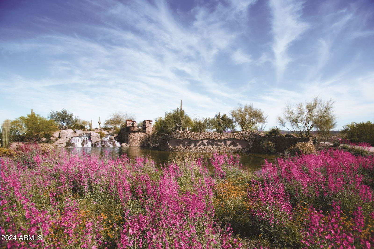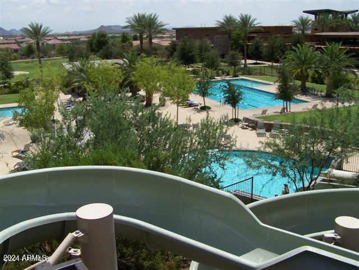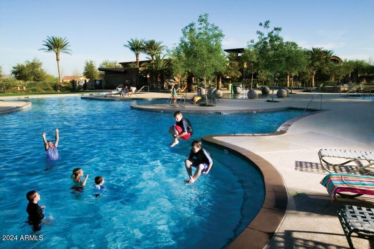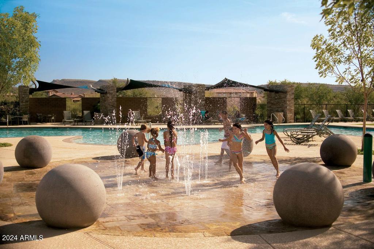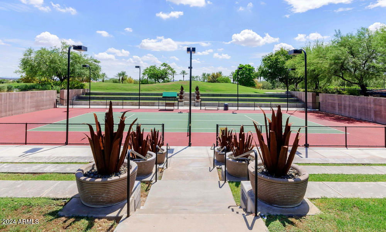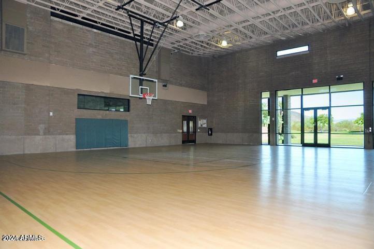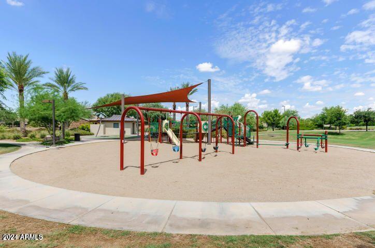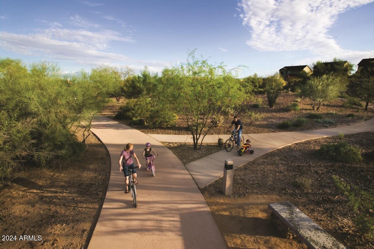12146 W Dale Lane, Peoria, AZ 85383
- $522,500
- 3
- BD
- 3
- BA
- 1,916
- SqFt
- Sold Price
- $522,500
- List Price
- $530,000
- Closing Date
- Feb 24, 2025
- Days on Market
- 85
- Status
- CLOSED
- MLS#
- 6778022
- City
- Peoria
- Bedrooms
- 3
- Bathrooms
- 3
- Living SQFT
- 1,916
- Lot Size
- 5,930
- Subdivision
- Vistancia Parcel A21 & A22
- Year Built
- 2016
- Type
- Single Family Residence
Property Description
Rare 3-Way Split Floorplan Offers Plenty Of Privacy With 3 Beds/3 Baths (2 EnSuites) + Den/Office On Cul De Sac Lot In The Resort Community Of Vistancia! Large Great Room With Multi Slider Allows Lots Of Light & Is Open To Kitchen For Ease Of Entertaining. Kitchen Displays An Abundance Of Staggered Cabinets, Granite Counters, Breakfast Bar, Gas Range, Stainless Appliances, Coffee Bar & Huge Walk-In Pantry. Spacious Primary Suite Features View Windows, Walk In Closet & Spa Bath With Dual Sinks, Separate Shower & Soaking Tub. The Split Second Bedroom Has Its Own Ensuite Bath Complete With Walk-In Shower & Closet. The Third Bedroom Is Split From The Others With Full 3rd Bath For Family Or Guests. All This Plus Flexible Office Space Could Be Used As A Den Or Formal Dining. Super-Sized Laundry Room For Extra Storage Or Pet Amenities. 3 Car Tandem Garage To Keep Your Toys Offers Cabinets, Service Door, Epoxy Floor & Soft Water System. Enjoy Sunny Days Under Your Covered, Pavered Backyard Patio & Easy Care Yard. Conveniently Located Near Shopping, Parks, Pools, Tennis, Pickleball, Indoor BB, Walking Trails, Schools & Loop 303. Happy New Year, Happy New Home!
Additional Information
- Elementary School
- Vistancia Elementary School
- High School
- Liberty High School
- Middle School
- Vistancia Elementary School
- School District
- Peoria Unified School District
- Acres
- 0.14
- Architecture
- Spanish
- Assoc Fee Includes
- Maintenance Grounds
- Hoa Fee
- $320
- Hoa Fee Frequency
- Quarterly
- Hoa
- Yes
- Hoa Name
- Vistancia Village
- Builder Name
- Ashton Woods
- Community
- Vistancia
- Community Features
- Pickleball, Community Spa, Community Spa Htd, Community Pool Htd, Community Pool, Tennis Court(s), Playground, Biking/Walking Path
- Construction
- Stucco, Wood Frame, Painted
- Cooling
- Central Air, Ceiling Fan(s), Programmable Thmstat
- Fencing
- Block
- Fireplace
- None
- Flooring
- Carpet, Tile
- Garage Spaces
- 3
- Heating
- Natural Gas
- Living Area
- 1,916
- Lot Size
- 5,930
- Model
- Canterbury
- New Financing
- Cash, Conventional, 1031 Exchange, FHA, VA Loan
- Other Rooms
- Great Room
- Parking Features
- Tandem Garage, Garage Door Opener, Direct Access, Attch'd Gar Cabinets
- Property Description
- Corner Lot, Cul-De-Sac Lot
- Roofing
- Tile
- Sewer
- Public Sewer
- Spa
- None
- Stories
- 1
- Style
- Detached
- Subdivision
- Vistancia Parcel A21 & A22
- Taxes
- $2,231
- Tax Year
- 2024
- Water
- City Water
Mortgage Calculator
Listing courtesy of HomeSmart. Selling Office: HomeSmart.
All information should be verified by the recipient and none is guaranteed as accurate by ARMLS. Copyright 2025 Arizona Regional Multiple Listing Service, Inc. All rights reserved.
