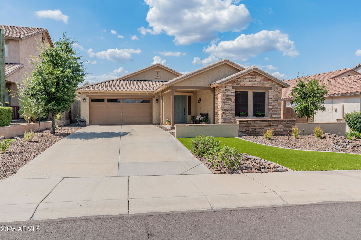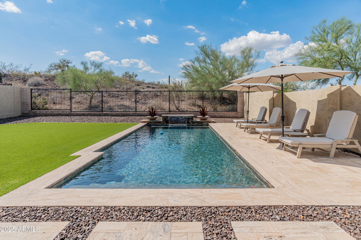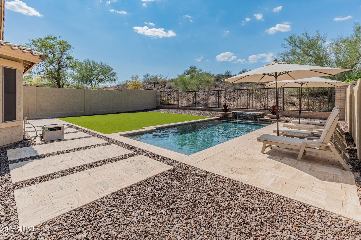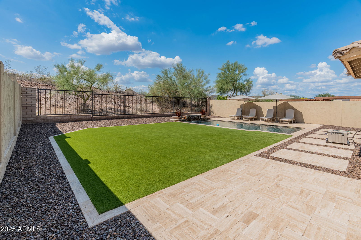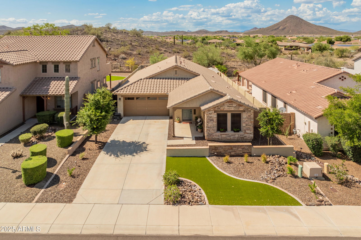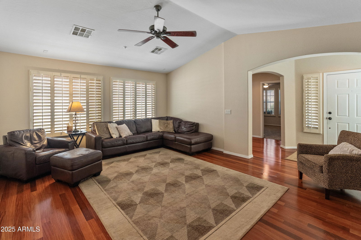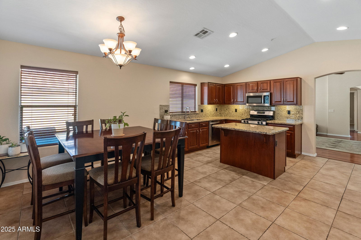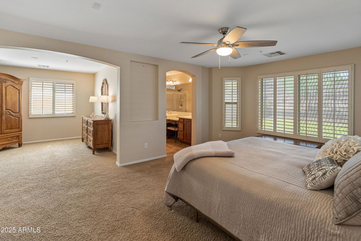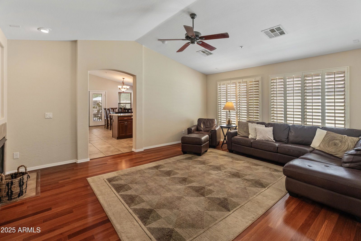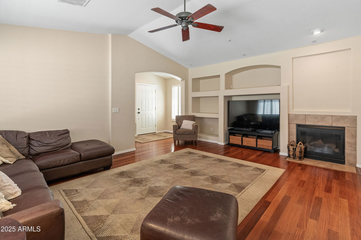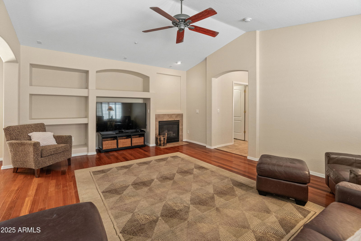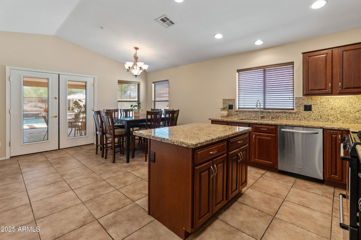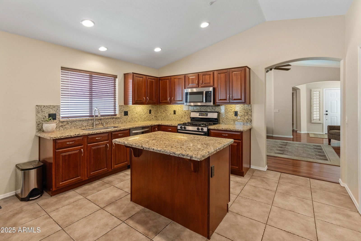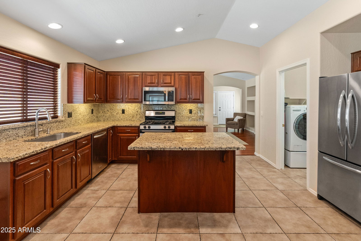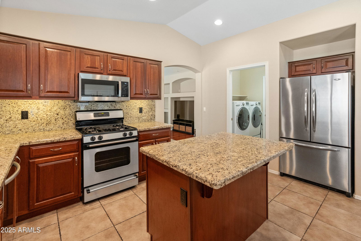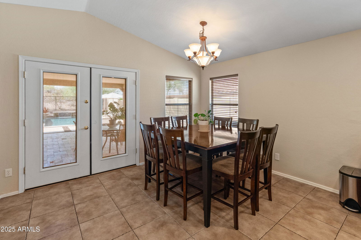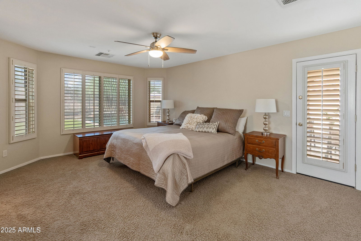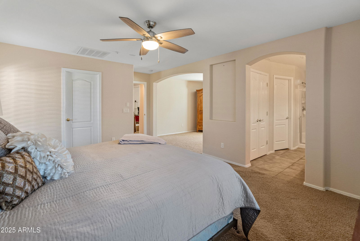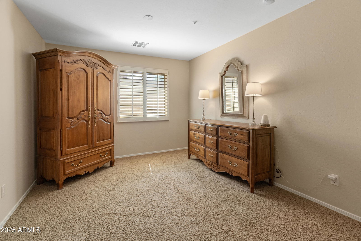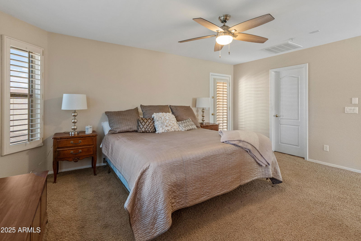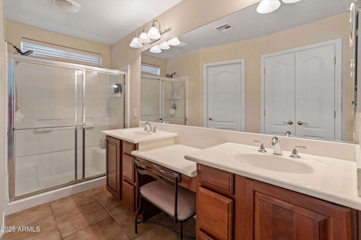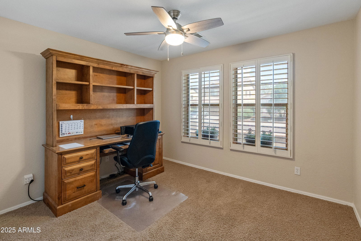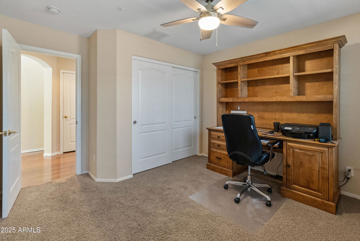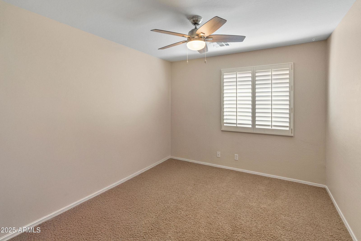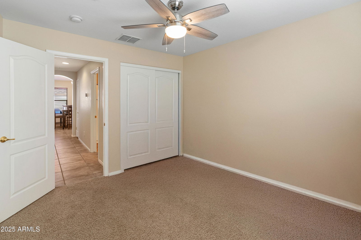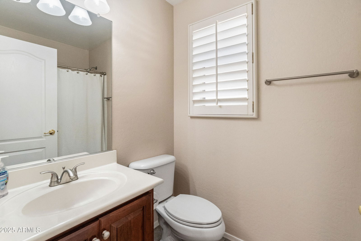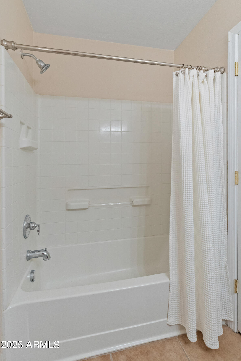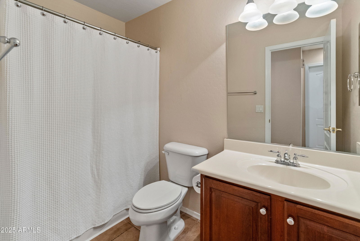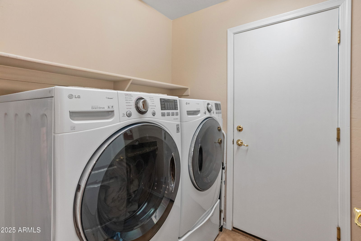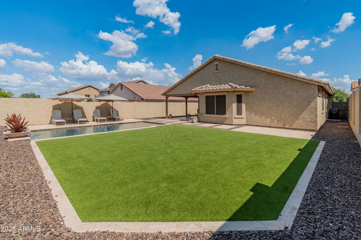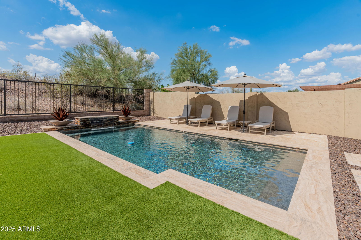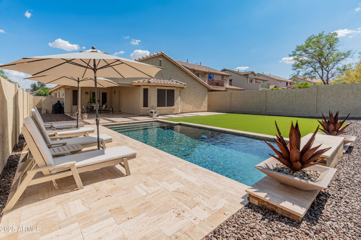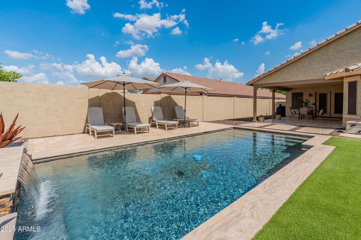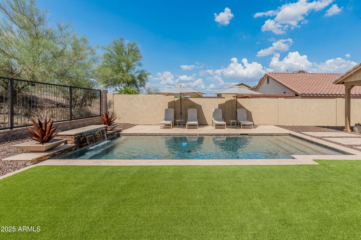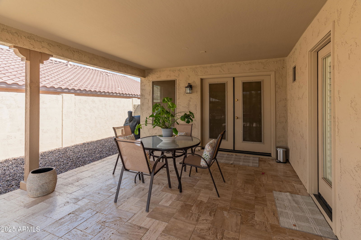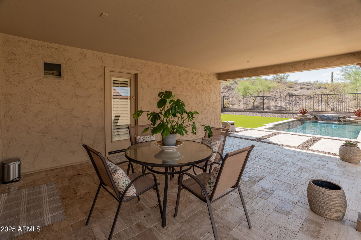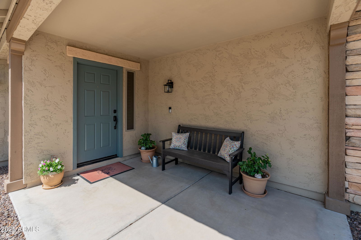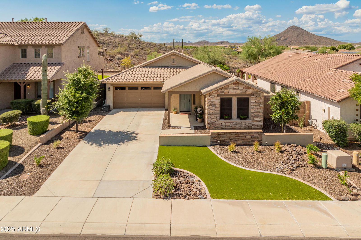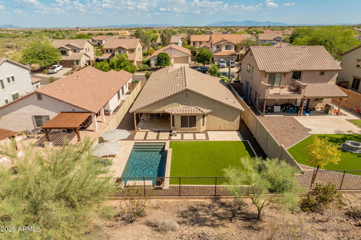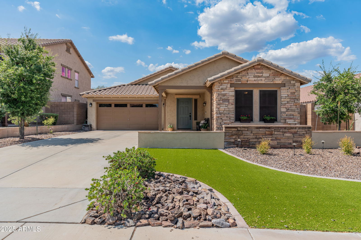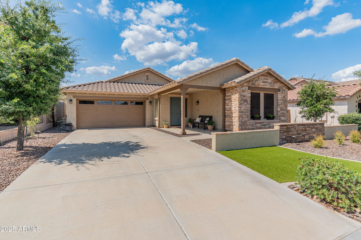12712 W Milton Drive, Peoria, AZ 85383
- $515,000
- 3
- BD
- 3
- BA
- 1,780
- SqFt
- Sold Price
- $515,000
- List Price
- $510,000
- Closing Date
- Jul 17, 2025
- Days on Market
- 30
- Status
- CLOSED
- MLS#
- 6871737
- City
- Peoria
- Bedrooms
- 3
- Bathrooms
- 3
- Living SQFT
- 1,780
- Lot Size
- 7,473
- Subdivision
- Vistancia Village A Parcel A37
- Year Built
- 2005
- Type
- Single Family Residence
Property Description
Welcome to 12712 W. Milton Drive - a home designed for effortless desert living blending charm, practicality and private outdoor enjoyment in trendy North Peoria. This 3 bedroom, 3 bath single story home greets you with exceptional curb appeal. The front yard features artificial grass, desert landscaping and a welcoming covered front entry with stacked stone accents. Step inside to find a layout built for comfort and flow. Natural lighting fills the living area where you will find a build in entertainment area and cozy fireplace. The kitchen and dining spaces are functional and inviting with granite counters and backsplash, kitchen island with seating, rich cabinets, stainless appliances and the perfect spot for a dining table taking advantage of the outstanding view. Spacious primary suite with a bonus sitting room and en suite bath where you will find dual vanities, step in shower and walk in master closet. 2 additional bedrooms complete the interior of this well appointed home. The star of the home is undoubtedly the back yard. With no rear neighbors and direct views of preserved desert landscape, this yard feels like your own private retreat. The modern pool is bordered by paver decking and synthetic grass for easy maintenance and year round greenery. Whether you're relaxing under the covered patio or floating under the Arizona sun, this space is built for enjoyment.
Additional Information
- Elementary School
- Vistancia Elementary School
- High School
- Liberty High School
- Middle School
- Vistancia Elementary School
- School District
- Peoria Unified School District
- Acres
- 0.17
- Assoc Fee Includes
- Maintenance Grounds
- Hoa Fee
- $320
- Hoa Fee Frequency
- Quarterly
- Hoa
- Yes
- Hoa Name
- Vistancia Village
- Builder Name
- Maracay
- Community
- Vistancia Village
- Construction
- Stucco, Wood Frame, Painted
- Cooling
- Central Air, Ceiling Fan(s), Programmable Thmstat
- Fencing
- Block, Wrought Iron
- Fireplace
- Living Room, Gas
- Flooring
- Carpet, Tile, Wood
- Garage Spaces
- 2
- Heating
- Natural Gas
- Living Area
- 1,780
- Lot Size
- 7,473
- New Financing
- Cash, Conventional, FHA, VA Loan
- Other Rooms
- Great Room
- Parking Features
- Extended Length Garage, Direct Access, Attch'd Gar Cabinets
- Property Description
- Cul-De-Sac Lot, Mountain View(s)
- Roofing
- Tile
- Sewer
- Public Sewer
- Pool
- Yes
- Spa
- None
- Stories
- 1
- Style
- Detached
- Subdivision
- Vistancia Village A Parcel A37
- Taxes
- $2,121
- Tax Year
- 2024
- Water
- City Water
Mortgage Calculator
Listing courtesy of RE/MAX Professionals. Selling Office: HomeSmart.
All information should be verified by the recipient and none is guaranteed as accurate by ARMLS. Copyright 2025 Arizona Regional Multiple Listing Service, Inc. All rights reserved.
