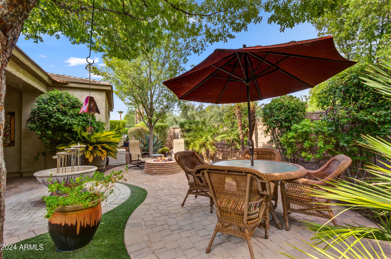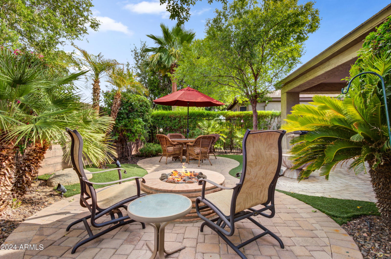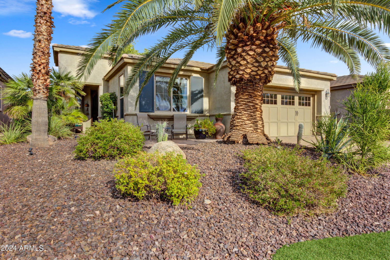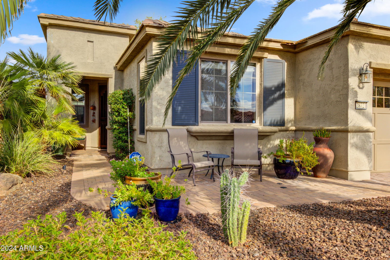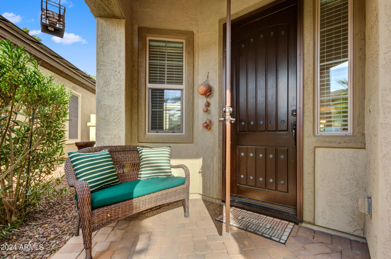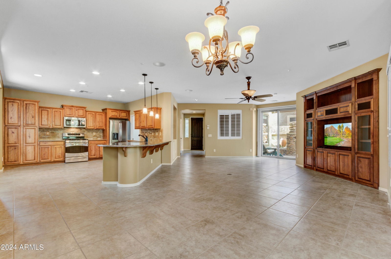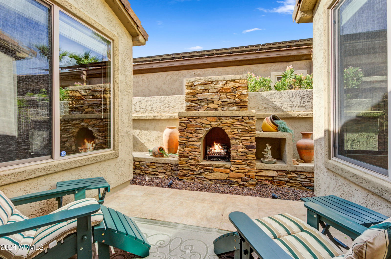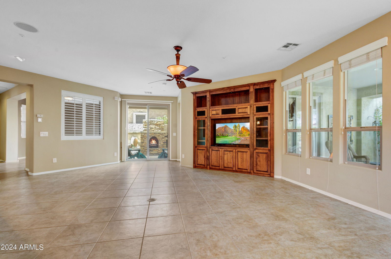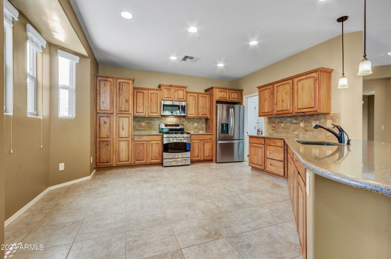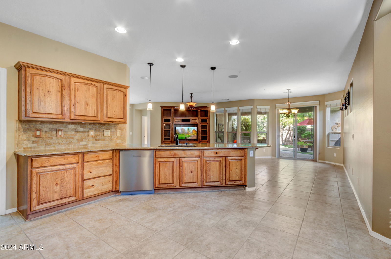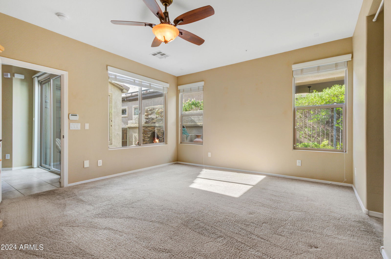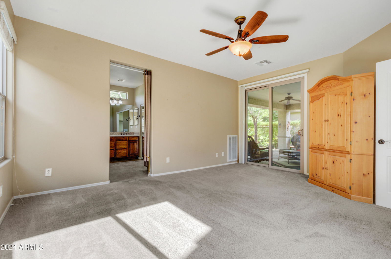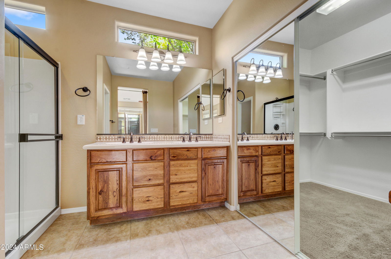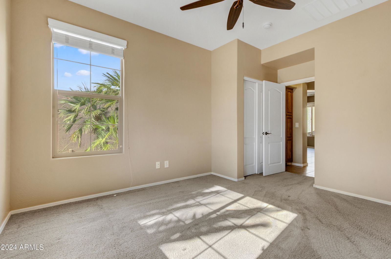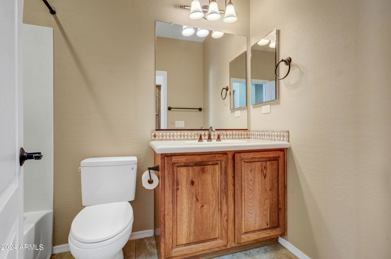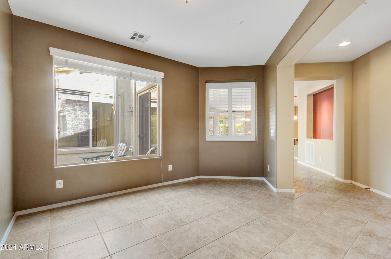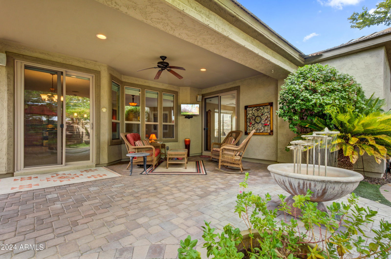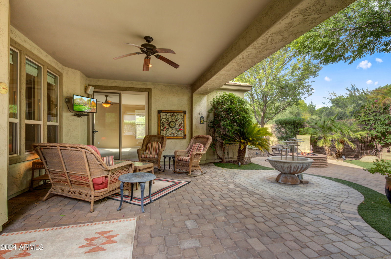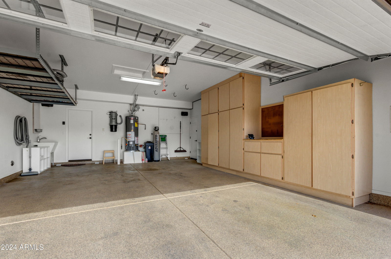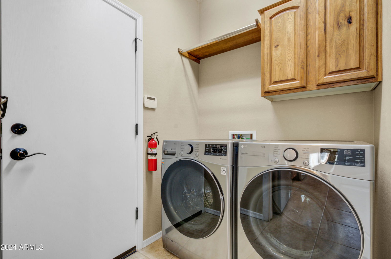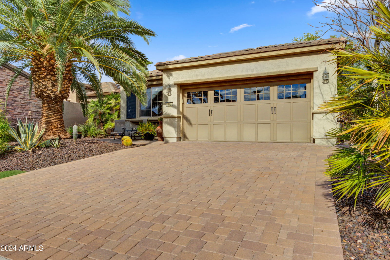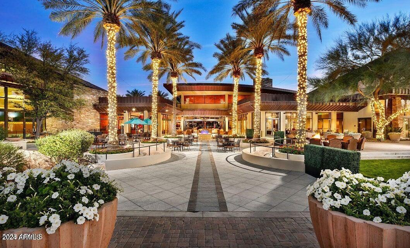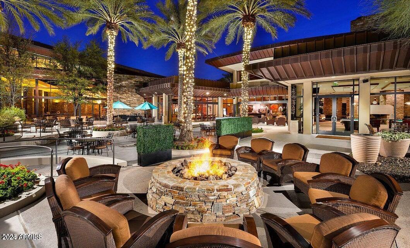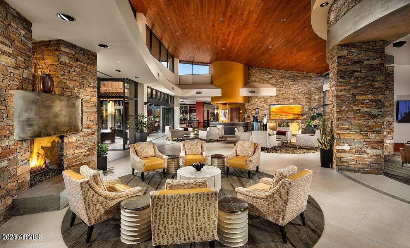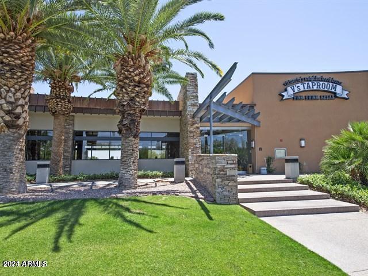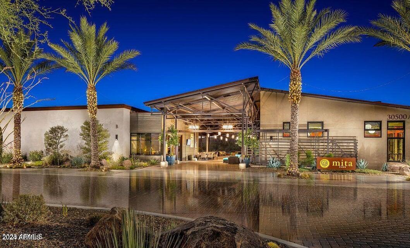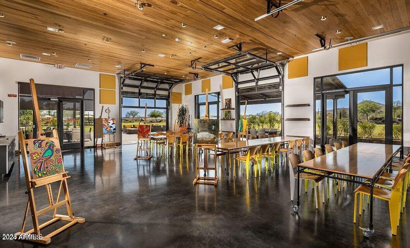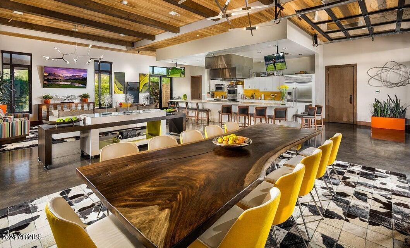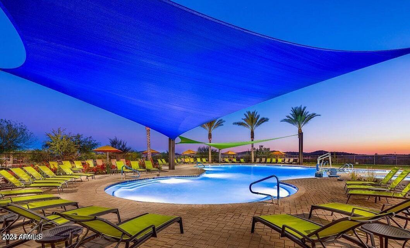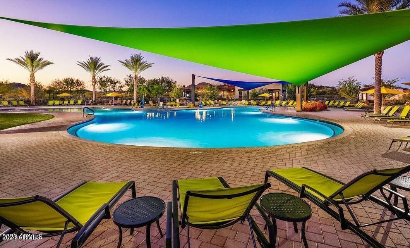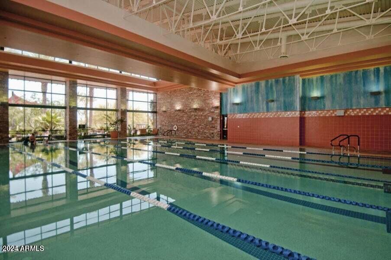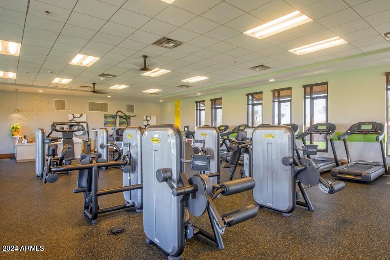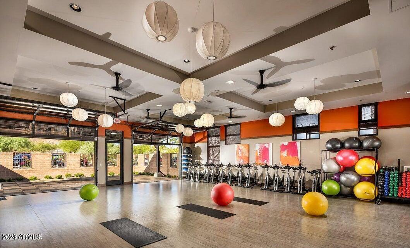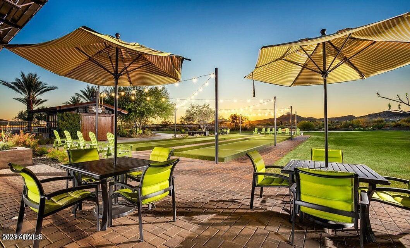28721 N 128th Drive, Peoria, AZ 85383
- $515,000
- 2
- BD
- 2
- BA
- 1,813
- SqFt
- Sold Price
- $515,000
- List Price
- $525,000
- Closing Date
- May 09, 2025
- Days on Market
- 239
- Status
- CLOSED
- MLS#
- 6749410
- City
- Peoria
- Bedrooms
- 2
- Bathrooms
- 2
- Living SQFT
- 1,813
- Lot Size
- 5,900
- Subdivision
- Trilogy At Vistancia
- Year Built
- 2008
- Type
- Single Family Residence
Property Description
This charming, meticulously cared for home has 2bd/2ba + den and is located on a quiet cul-de-sac in the highly desirable, gated community of Trilogy at Vistancia. This lovely home has many upgrades including central vac, a large eat-in kitchen with loads of storage, s/s gas appliances, and it opens to the great room with a custom wall unit and built-in surround sound. Just off the great room is access to a tranquil, private courtyard complete with a gas fireplace. The backyard has lush landscaping, fire pit, fountain, mister system, artificial turf and generous use of pavers. The upgrades continue in the extended garage which has plenty of storage cabinets, shelving, mop sink, and epoxy floor. You can even listen to music/tv from the great room with the built-in speakers in the garage. You will absolutely love the world class amenities in the active adult community of Trilogy at Vistancia.
Additional Information
- Elementary School
- Adult
- High School
- Adult
- Middle School
- Adult
- School District
- Peoria Unified School District
- Acres
- 0.14
- Architecture
- Santa Barbara/Tuscan
- Assoc Fee Includes
- Maintenance Grounds, Street Maint
- Hoa Fee
- $840
- Hoa Fee Frequency
- Quarterly
- Hoa
- Yes
- Hoa Name
- Trilogy at Vistancia
- Builder Name
- Shea Homes
- Community
- Trilogy At Vistancia
- Community Features
- Golf, Pickleball, Gated, Community Spa Htd, Community Pool Htd, Guarded Entry, Tennis Court(s), Playground, Biking/Walking Path, Fitness Center
- Construction
- Stucco, Wood Frame, Painted
- Cooling
- Central Air, Ceiling Fan(s), Programmable Thmstat
- Exterior Features
- Misting System, Private Street(s), Private Yard
- Fencing
- Block, Partial, Wrought Iron
- Fireplace
- Fire Pit, 2 Fireplace, Exterior Fireplace, Free Standing, Gas
- Flooring
- Carpet, Tile
- Garage Spaces
- 2
- Accessibility Features
- Bath Grab Bars
- Heating
- Natural Gas
- Laundry
- Wshr/Dry HookUp Only
- Living Area
- 1,813
- Lot Size
- 5,900
- Model
- Solis
- New Financing
- Cash, Conventional, VA Loan
- Other Rooms
- Great Room
- Parking Features
- Garage Door Opener, Extended Length Garage, Direct Access, Attch'd Gar Cabinets
- Property Description
- East/West Exposure, Borders Common Area, Cul-De-Sac Lot
- Roofing
- Tile, Concrete
- Sewer
- Public Sewer
- Spa
- None
- Stories
- 1
- Style
- Detached
- Subdivision
- Trilogy At Vistancia
- Taxes
- $3,163
- Tax Year
- 2023
- Water
- City Water
- Age Restricted
- Yes
Mortgage Calculator
Listing courtesy of Dave Froehlich Realty, LLC. Selling Office: Realty ONE Group.
All information should be verified by the recipient and none is guaranteed as accurate by ARMLS. Copyright 2025 Arizona Regional Multiple Listing Service, Inc. All rights reserved.
