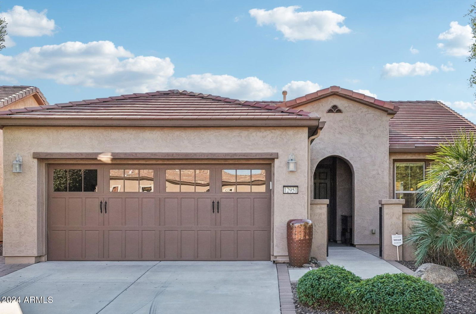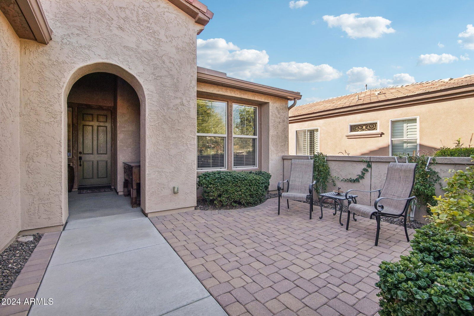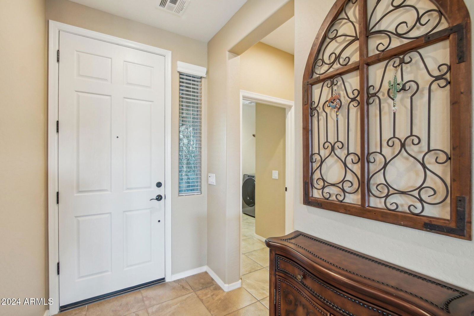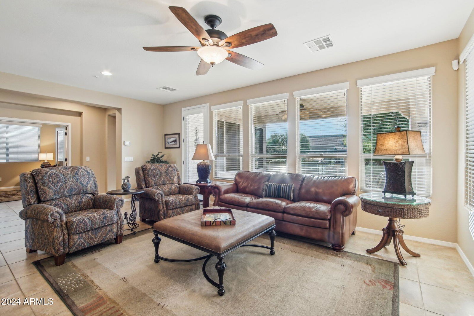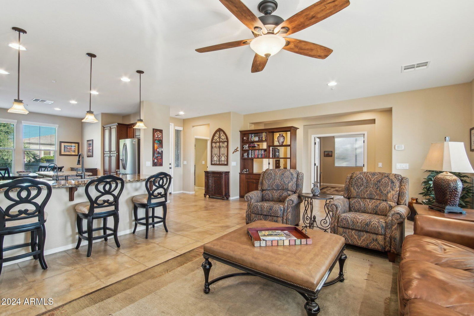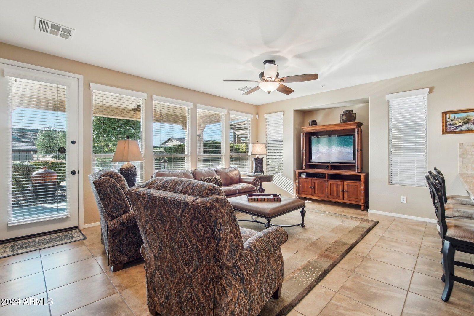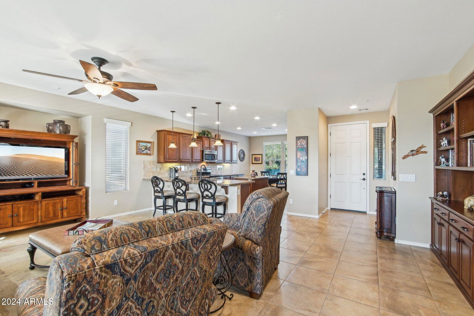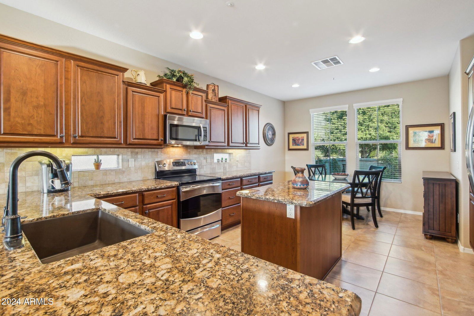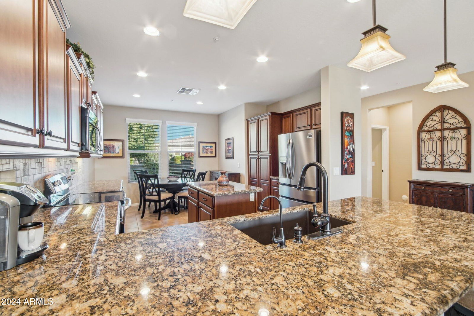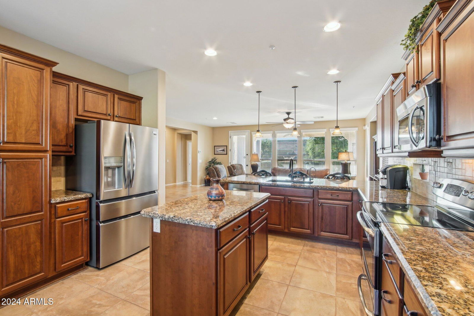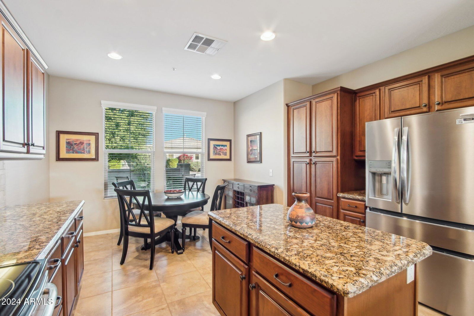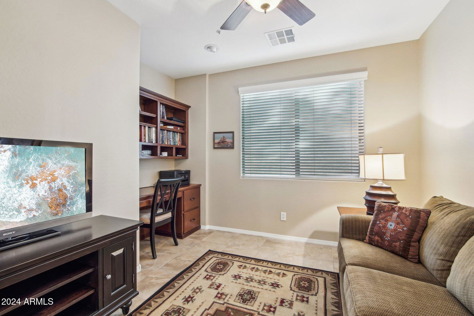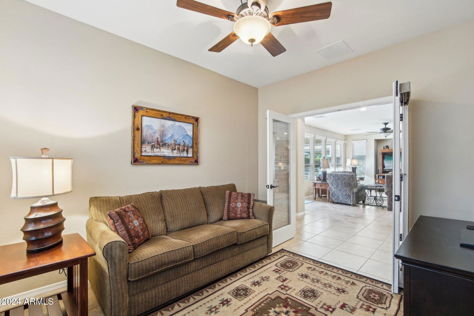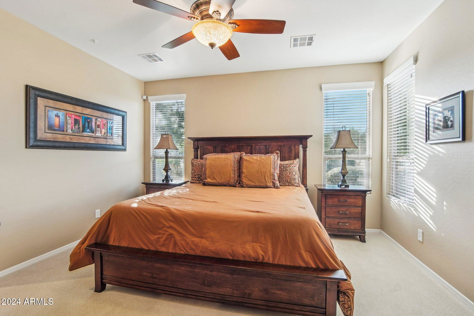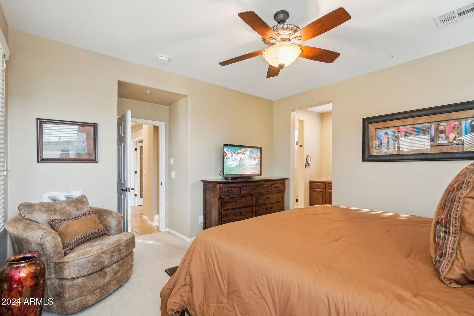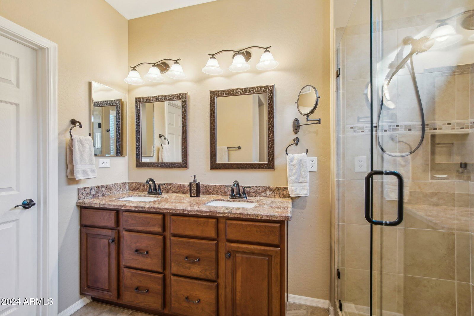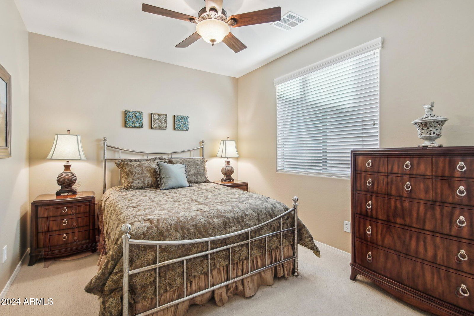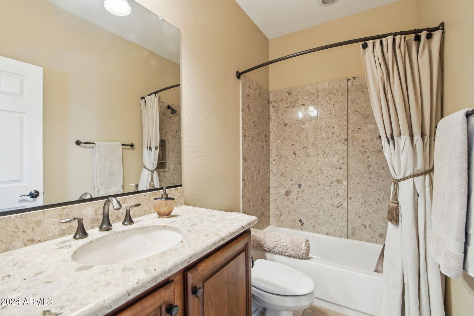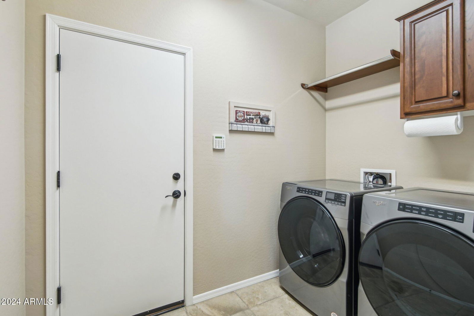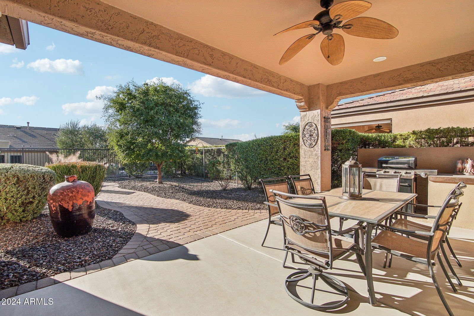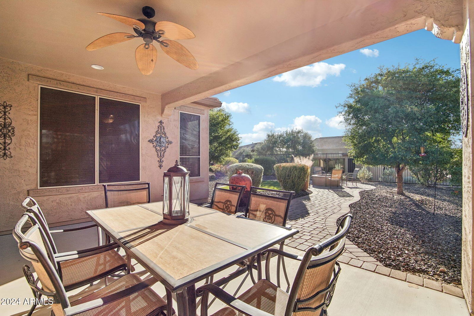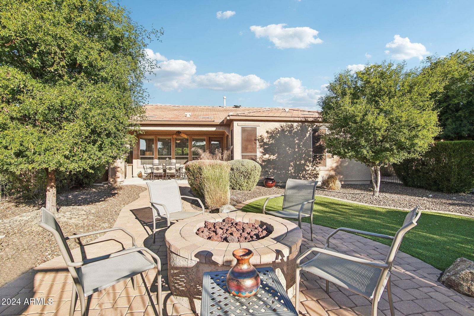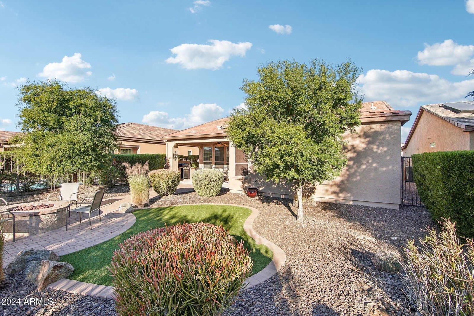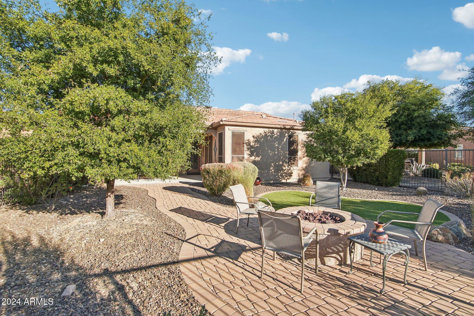12951 W Andrew Lane, Peoria, AZ 85383
- $510,000
- 2
- BD
- 2
- BA
- 1,635
- SqFt
- Sold Price
- $510,000
- List Price
- $529,500
- Closing Date
- Mar 20, 2025
- Days on Market
- 70
- Status
- CLOSED
- MLS#
- 6798228
- City
- Peoria
- Bedrooms
- 2
- Bathrooms
- 2
- Living SQFT
- 1,635
- Lot Size
- 6,250
- Subdivision
- Trilogy At Vistancia
- Year Built
- 2010
- Type
- Single Family Residence
Property Description
GORGEOUS Flora floorplan - well maintained & light lived in. Home is situated on an elevated N/S fully fenced lot in the coveted Resort Lifestyle neighborhood of Trilogy at Vistancia. As you enter the charming paver courtyard & step inside you will be impressed - the pride ownership in this pristine home is evident. The inviting open concept is perfect for entertaining. EAT-IN Kitchen features granite c-tops, upgraded raised panel staggered cabinets, SS appliances, under cabinet/pendant lighting, DESIGNER backsplash, PREP ISLAND, breakfast bar & reverse osmosis. OVERSIZED TILE in all the right areas and has a den/office w/built-in desk/cabinets & double doors. The Owner's suite is generously sized with a spacious en-suite bathroom w/GRANITE c-tops, double sinks, framed mirrors, tile shower & walk-in closet. Second bath is upgrades as well. Step outside to a peaceful, private-deep backyard oasis that's easy to maintain, perfect for relaxing or entertaining with a COVERED PATIO, paver walkway to firepit, synthetic grass, fully fenced & mature landscaping. Additional upgrades: water softener, built-in garage cabinets, ceiling fans and so much more. Don't miss the opportunity to call this home!! Furniture/furnishings are for sale under a separate Bill of Sale.
Additional Information
- Elementary School
- Lake Pleasant Elementary
- High School
- Liberty High School
- Middle School
- Lake Pleasant Elementary
- School District
- Peoria Unified School District
- Acres
- 0.14
- Architecture
- Spanish
- Assoc Fee Includes
- Maintenance Grounds, Street Maint
- Hoa Fee
- $890
- Hoa Fee Frequency
- Quarterly
- Hoa
- Yes
- Hoa Name
- Trilogy at Vistancia
- Builder Name
- Shea Homes
- Community
- Trilogy At Vistancia
- Community Features
- Golf, Pickleball, Gated, Community Spa Htd, Community Pool Htd, Tennis Court(s), Playground, Biking/Walking Path, Fitness Center
- Construction
- Stucco, Wood Frame, Painted
- Cooling
- Central Air, Ceiling Fan(s)
- Fencing
- Wrought Iron
- Fireplace
- Fire Pit, None
- Flooring
- Carpet, Tile
- Garage Spaces
- 2
- Heating
- Natural Gas
- Living Area
- 1,635
- Lot Size
- 6,250
- Model
- Flora
- New Financing
- Cash, Conventional, FHA
- Other Rooms
- Great Room
- Parking Features
- Garage Door Opener, Attch'd Gar Cabinets
- Property Description
- North/South Exposure
- Roofing
- Tile
- Sewer
- Public Sewer
- Spa
- None
- Stories
- 1
- Style
- Detached
- Subdivision
- Trilogy At Vistancia
- Taxes
- $3,512
- Tax Year
- 2024
- Water
- City Water
- Age Restricted
- Yes
Mortgage Calculator
Listing courtesy of Realty Arizona Elite Group, LLC. Selling Office: Russ Lyon Sotheby's International Realty.
All information should be verified by the recipient and none is guaranteed as accurate by ARMLS. Copyright 2025 Arizona Regional Multiple Listing Service, Inc. All rights reserved.
