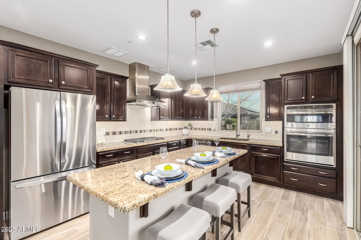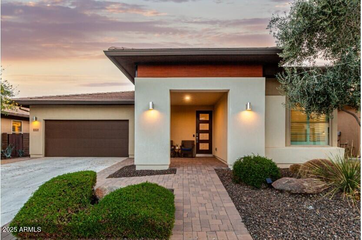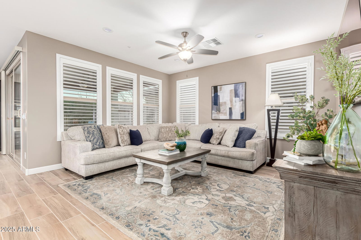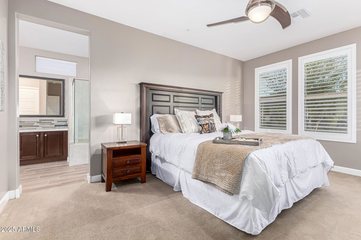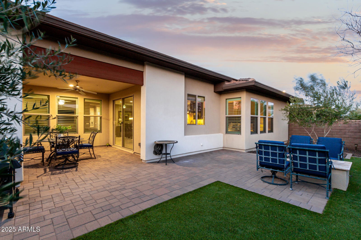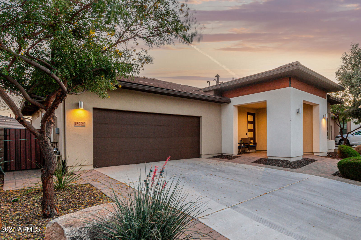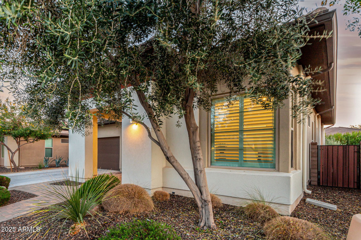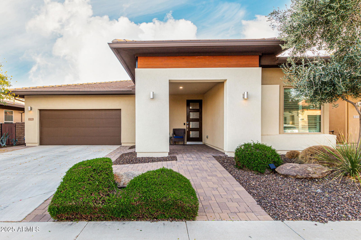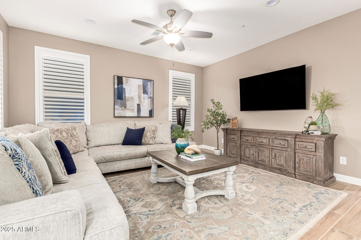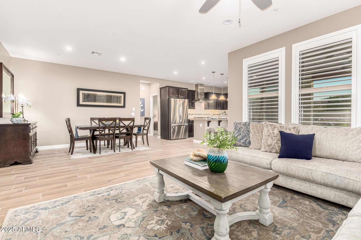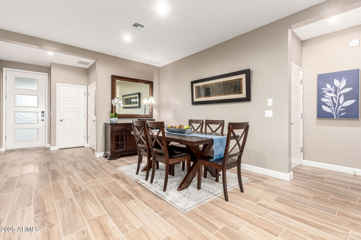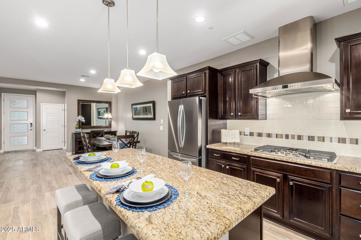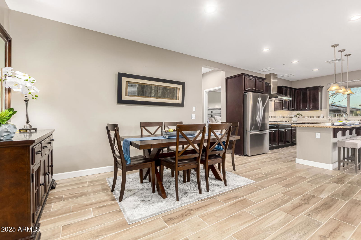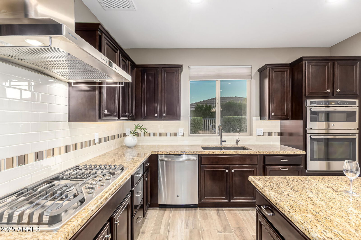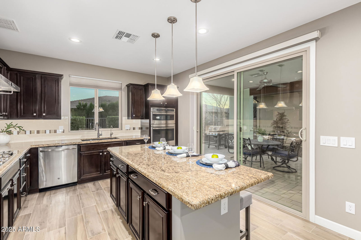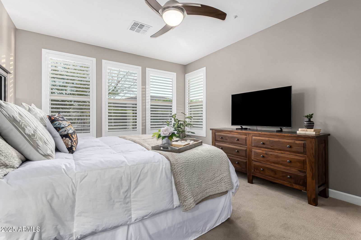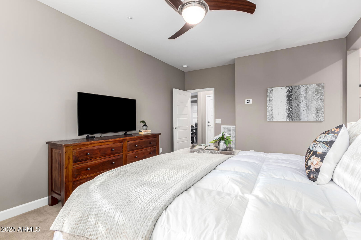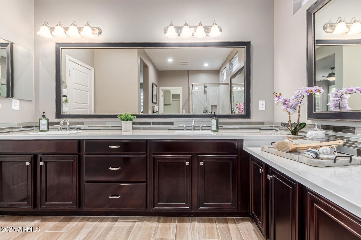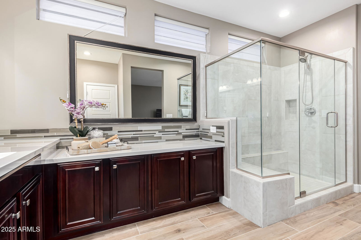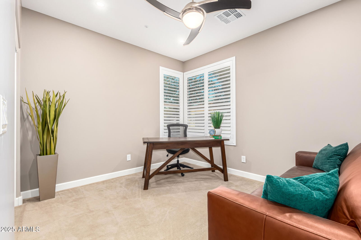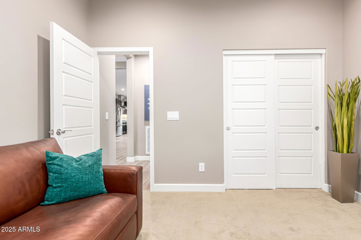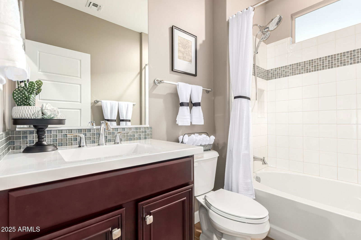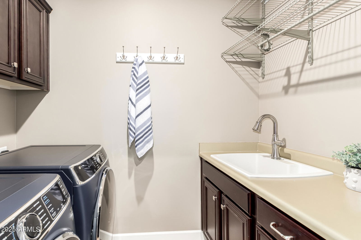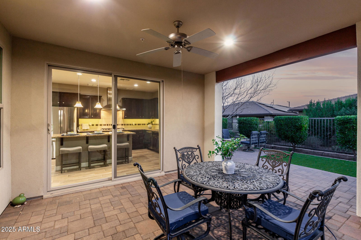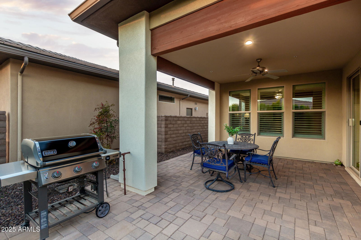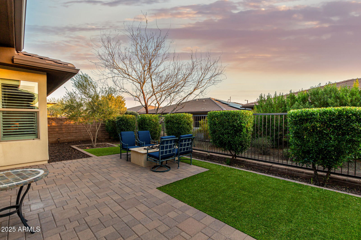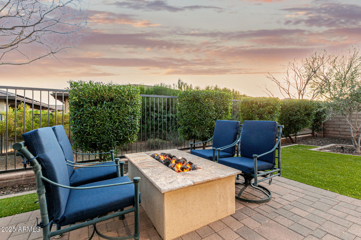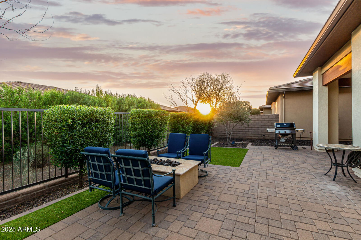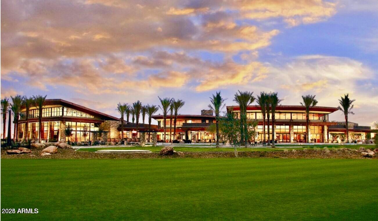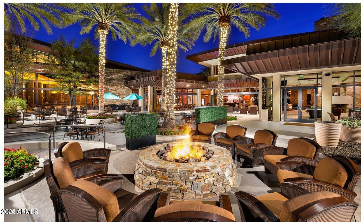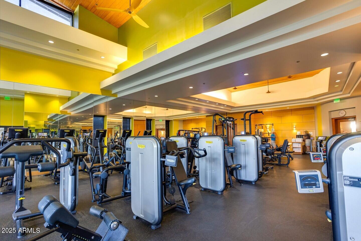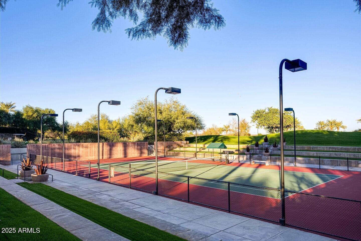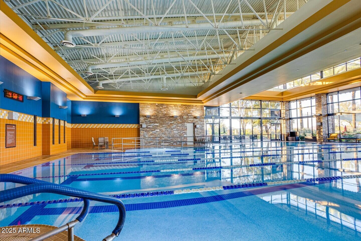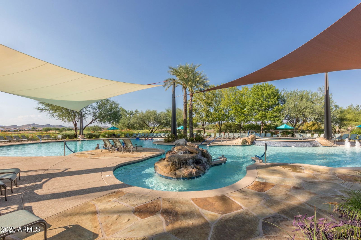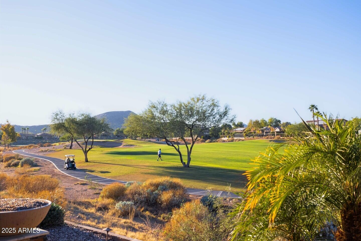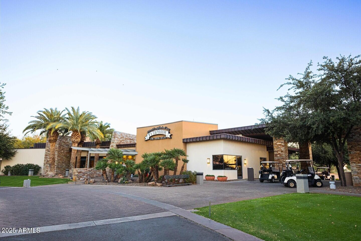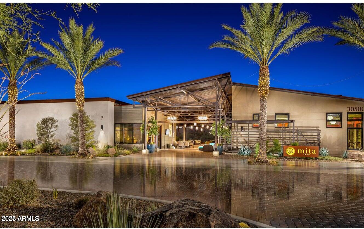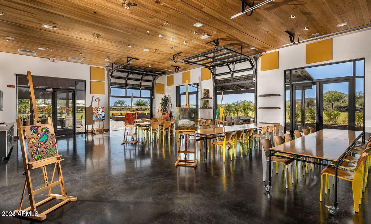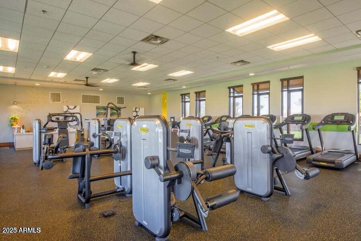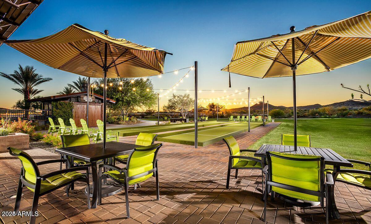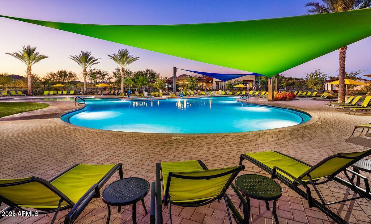13225 W Skinner Drive, Peoria, AZ 85383
- $505,000
- 2
- BD
- 2
- BA
- 1,443
- SqFt
- Sold Price
- $505,000
- List Price
- $524,900
- Closing Date
- Mar 17, 2025
- Days on Market
- 29
- Status
- CLOSED
- MLS#
- 6819945
- City
- Peoria
- Bedrooms
- 2
- Bathrooms
- 2
- Living SQFT
- 1,443
- Lot Size
- 5,390
- Subdivision
- Trilogy @ Vistancia
- Year Built
- 2016
- Type
- Single Family Residence
Property Description
Beautiful Home In Coveted Trilogy At Vistancia Awaits! Gently Lived In Lock & Leave Perfect For Vacation Home Or Full Time Residence. Gourmet Kitchen Boasts Stunning Granite, Tile Backsplash, Island w/Breakfast Bar, Rich Cherry Cabinets, +Upgraded Stainless Appliance Package Including Gas Range w/Hood. Great Room & Dining Room Seamlessly Connect To Kitchen & Overlook A Spacious Patio, Perfect For Effortless Entertaining. Primary Suite Offers Spa-Like Retreat Dual Undermount Sinks, Vanity, Custom Framed Mirrors & Tastefully Tiled Shower. Split 2nd Bedroom Ensures Privacy w/Upgraded 2nd Bath Offering Tiled Shower/Tub Combo. Step Outside To Your Backyard Pavered Patio, Synthetic Grass, Firepit & View Fence Ideal For Enjoying Desert Evenings. Easy Care Landscape Front & Back With Front Maintained By HOA. Additional Upgrades Include: Wood Look Tile, Two Tone Paint, Plantation Shutters, Fan/Lighting Combos, Additional Recessed Can Lighting & Kinetico Whole House Water Filtration System. All This Located In The Award Winning Active Adult Community Of Trilogy At Vistancia Offering 5 Star Resort Amenities. This Home May Be Purchased Turnkey With Furniture Under Separate Bill Of Sale
Additional Information
- Elementary School
- Vistancia Elementary School
- High School
- Liberty High School
- Middle School
- Vistancia Elementary School
- School District
- Peoria Unified School District
- Acres
- 0.12
- Architecture
- Contemporary
- Assoc Fee Includes
- Maintenance Grounds, Street Maint, Front Yard Maint
- Hoa Fee
- $1,199
- Hoa Fee Frequency
- Quarterly
- Hoa
- Yes
- Hoa Name
- Trilogy at Vistancia
- Builder Name
- Shea
- Community
- Trilogy @ Vistancia
- Community Features
- Golf, Pickleball, Gated, Community Spa Htd, Community Pool Htd, Guarded Entry, Concierge, Tennis Court(s), Playground, Biking/Walking Path, Fitness Center
- Construction
- Stucco, Wood Frame, Painted
- Cooling
- Central Air, Ceiling Fan(s), ENERGY STAR Qualified Equipment, Programmable Thmstat
- Exterior Features
- Other
- Fencing
- Block, Wrought Iron
- Fireplace
- None
- Flooring
- Carpet, Tile
- Garage Spaces
- 2
- Heating
- Natural Gas
- Laundry
- Engy Star (See Rmks)
- Living Area
- 1,443
- Lot Size
- 5,390
- Model
- Optic
- New Financing
- Cash, Conventional, 1031 Exchange, FHA, VA Loan
- Other Rooms
- Great Room
- Parking Features
- Garage Door Opener, Direct Access
- Property Description
- North/South Exposure
- Roofing
- Tile
- Sewer
- Public Sewer
- Spa
- None
- Stories
- 1
- Style
- Detached
- Subdivision
- Trilogy @ Vistancia
- Taxes
- $2,632
- Tax Year
- 2024
- Water
- City Water
- Age Restricted
- Yes
Mortgage Calculator
Listing courtesy of HomeSmart. Selling Office: CC Fox Realty.
All information should be verified by the recipient and none is guaranteed as accurate by ARMLS. Copyright 2025 Arizona Regional Multiple Listing Service, Inc. All rights reserved.
