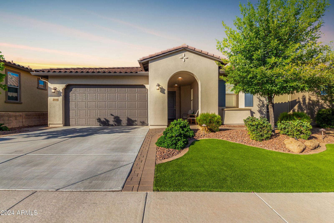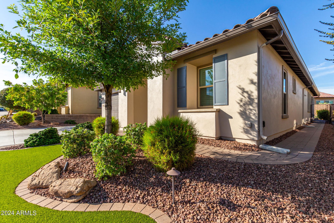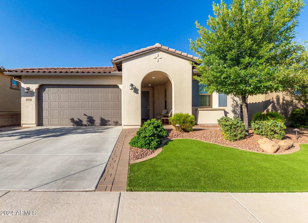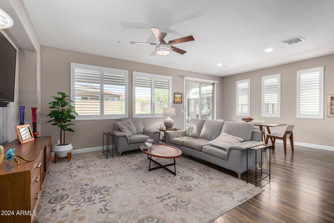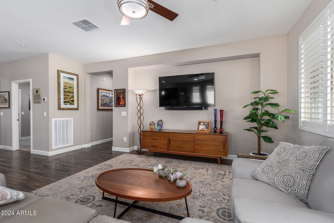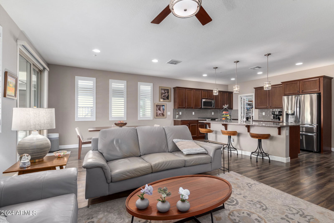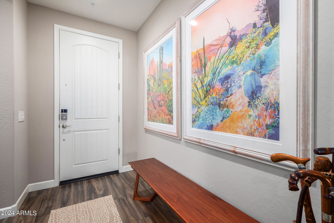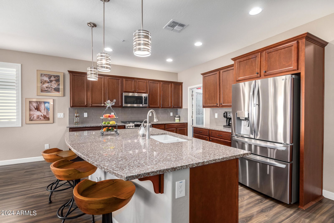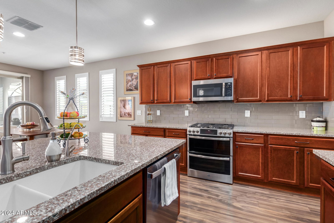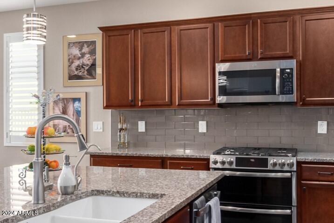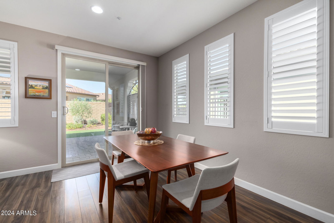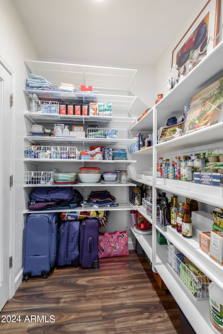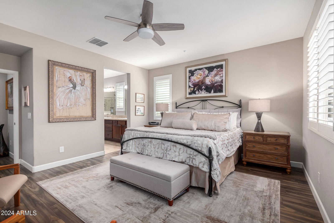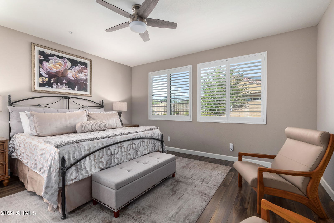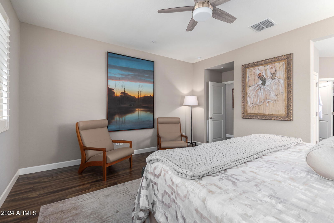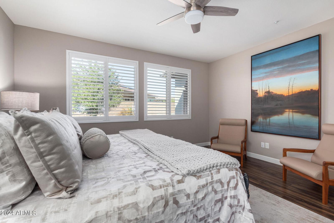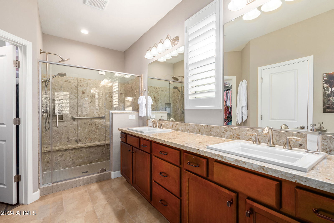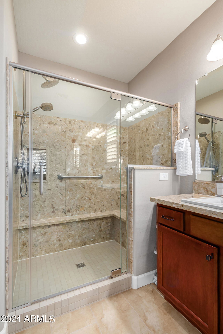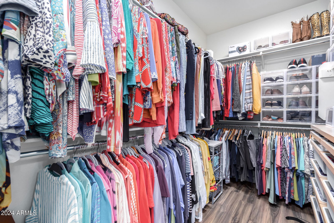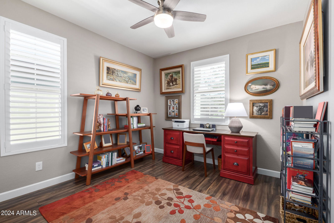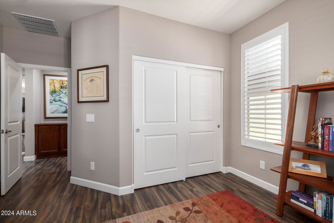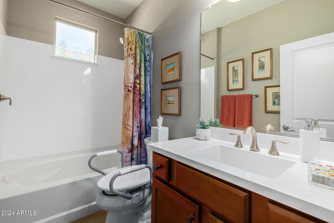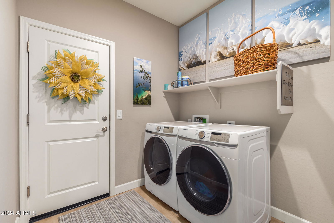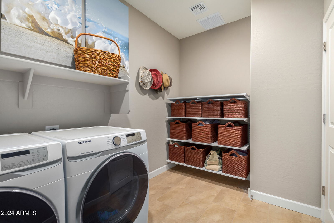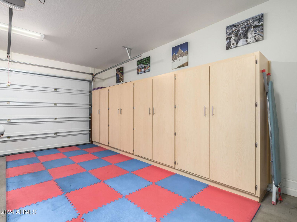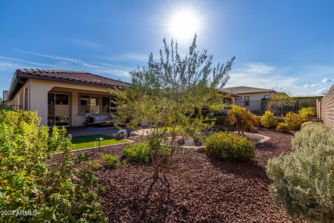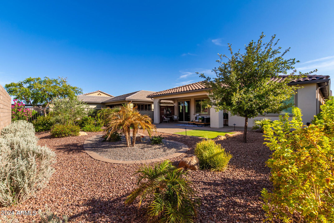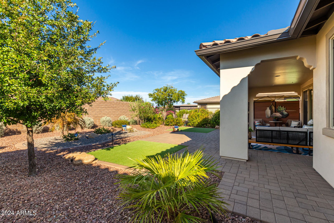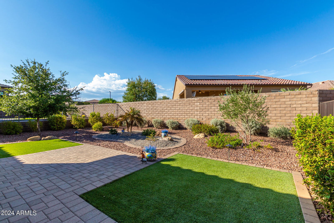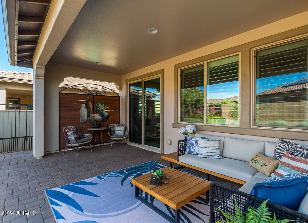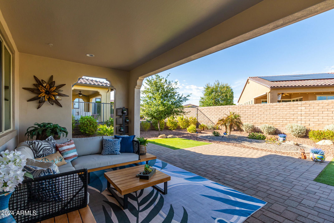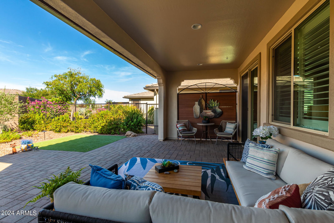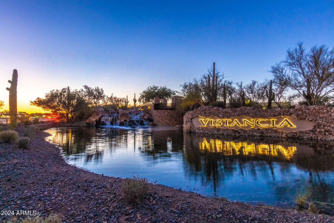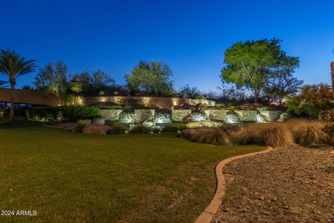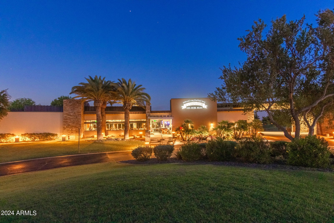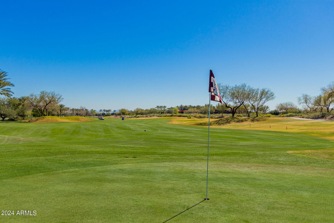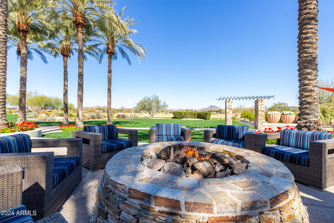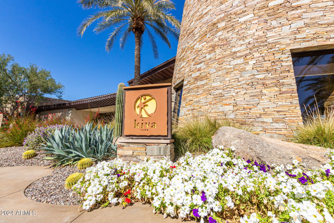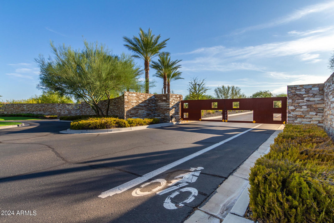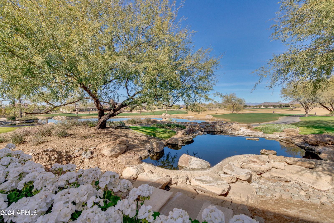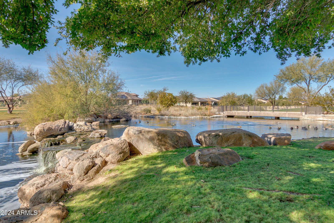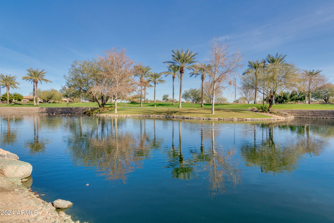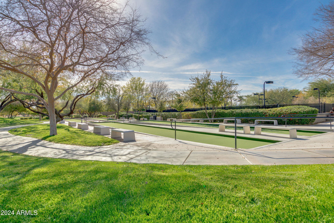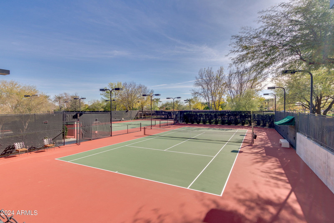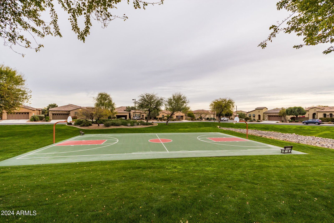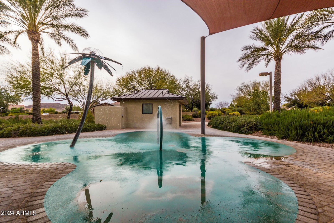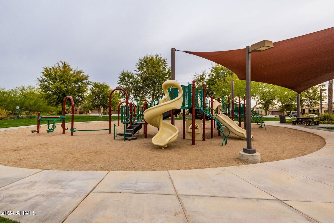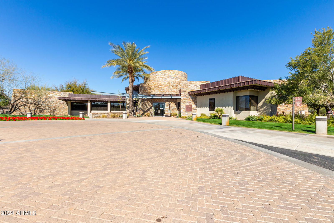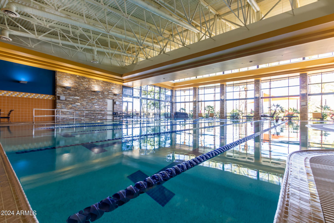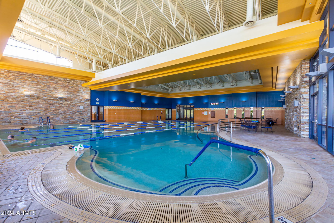29559 N Tarragona Drive, Peoria, AZ 85383
- $500,000
- 2
- BD
- 2
- BA
- 1,546
- SqFt
- Sold Price
- $500,000
- List Price
- $500,000
- Closing Date
- Feb 28, 2025
- Days on Market
- 183
- Status
- CLOSED
- MLS#
- 6740829
- City
- Peoria
- Bedrooms
- 2
- Bathrooms
- 2
- Living SQFT
- 1,546
- Lot Size
- 5,850
- Subdivision
- Trilogy West Phase 2 - Parcel C45
- Year Built
- 2018
- Type
- Single Family Residence
Property Description
Stunning Allure model - High ceilings, Open Floor Plan, Plantation Shutters & Consistent luxury vinyl plank Floors throughout. Gourmet kitchen has storage galore! Cabinets w/pullouts, granite, stainless appliances, RO system, Glazed subway tile & walk in pantry. Tranquil Spacious Master Bedroom W/sitting area overlooks beautiful backyard. Relaxing spa style master bath w/ Moen shower station, dual sinks, upgraded tile & large closet W/built in organizers/drawers! Large laundry room W/D & Container Store organizer system included. 2 Car Garage W/custom cabinets & sink, Prof landscaped backyard Pavers, PVC irrigation, Covered Patio. Trilogy is an amazing gated active adult community that features 2 clubhouses, Golf, Fitness centers, Pools & more!
Additional Information
- Elementary School
- Adult
- High School
- Adult
- Middle School
- Adult
- School District
- Peoria Unified School District
- Acres
- 0.13
- Architecture
- Spanish
- Assoc Fee Includes
- Maintenance Grounds, Street Maint
- Hoa Fee
- $840
- Hoa Fee Frequency
- Quarterly
- Hoa
- Yes
- Hoa Name
- Trilogy Vistancia
- Builder Name
- Shea
- Community
- Trilogy Vistancia
- Community Features
- Golf, Pickleball, Gated, Community Spa, Community Spa Htd, Community Pool Htd, Community Pool, Community Media Room, Guarded Entry, Tennis Court(s), Playground, Biking/Walking Path, Fitness Center
- Construction
- Stucco, Wood Frame, Painted
- Cooling
- Central Air, Ceiling Fan(s), ENERGY STAR Qualified Equipment, Programmable Thmstat
- Exterior Features
- Playground, Private Yard
- Fencing
- Block, Wrought Iron
- Fireplace
- None
- Flooring
- Laminate, Tile
- Garage Spaces
- 2
- Accessibility Features
- Accessible Door 32in+ Wide, Remote Devices, Hard/Low Nap Floors, Bath Grab Bars, Accessible Hallway(s)
- Heating
- Natural Gas
- Living Area
- 1,546
- Lot Size
- 5,850
- Model
- Allure
- New Financing
- Cash, Conventional, 1031 Exchange, FHA, VA Loan
- Other Rooms
- Great Room
- Parking Features
- Garage Door Opener, Direct Access, Attch'd Gar Cabinets
- Property Description
- North/South Exposure
- Roofing
- Tile
- Sewer
- Public Sewer
- Spa
- None
- Stories
- 1
- Style
- Detached
- Subdivision
- Trilogy West Phase 2 - Parcel C45
- Taxes
- $2,746
- Tax Year
- 2023
- Water
- City Water
- Age Restricted
- Yes
Mortgage Calculator
Listing courtesy of Realty ONE Group. Selling Office: Re/Max Alliance Group.
All information should be verified by the recipient and none is guaranteed as accurate by ARMLS. Copyright 2025 Arizona Regional Multiple Listing Service, Inc. All rights reserved.
