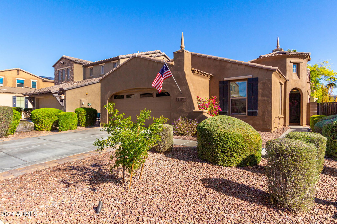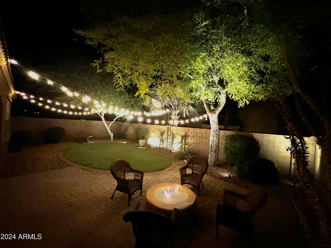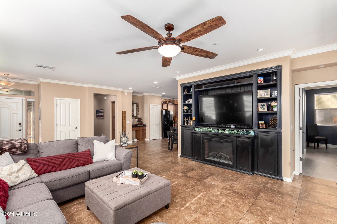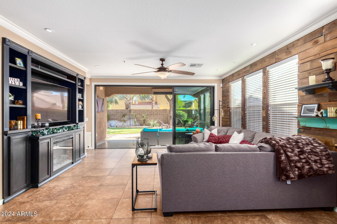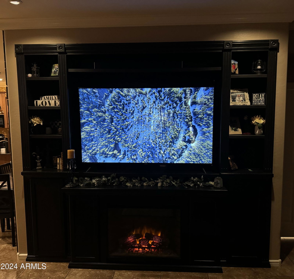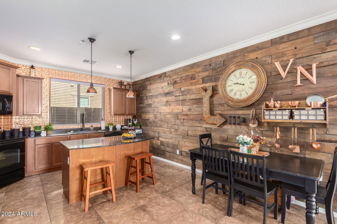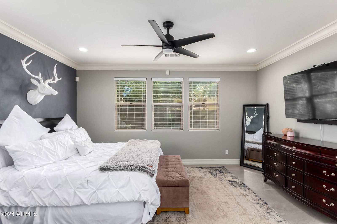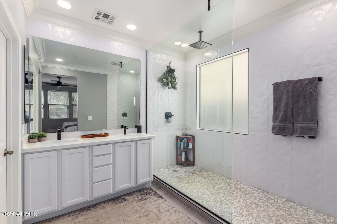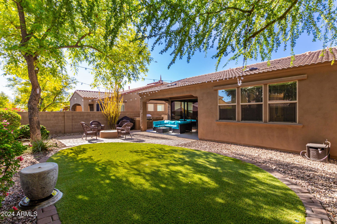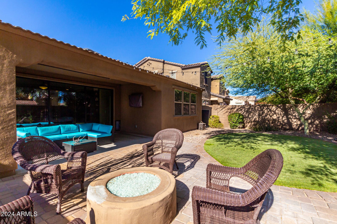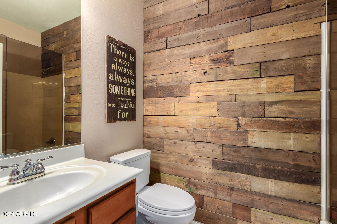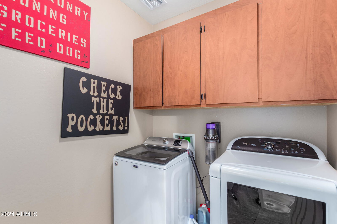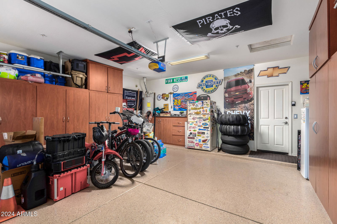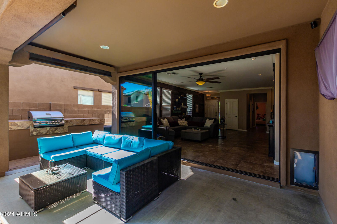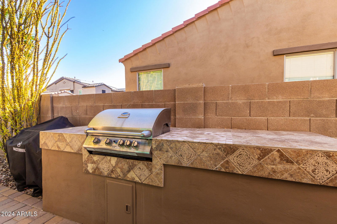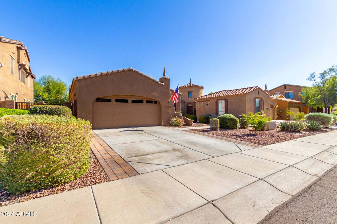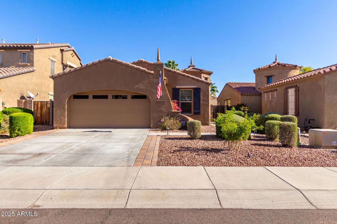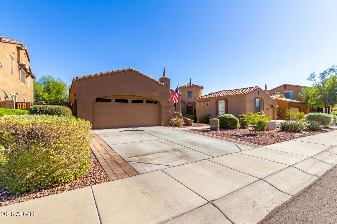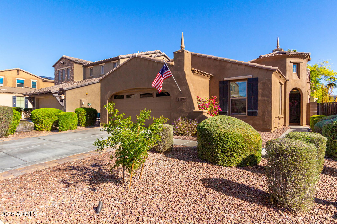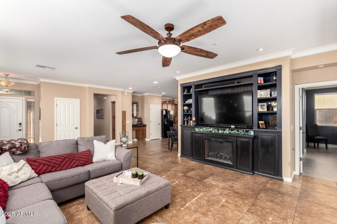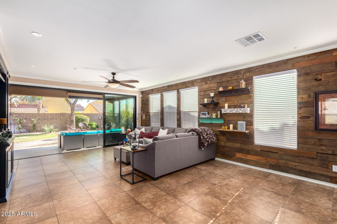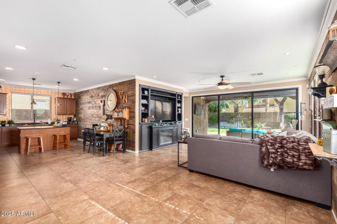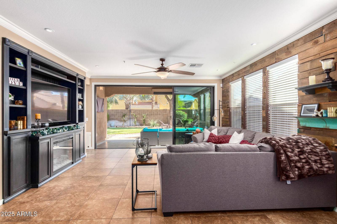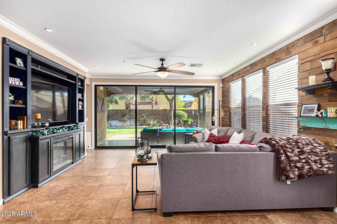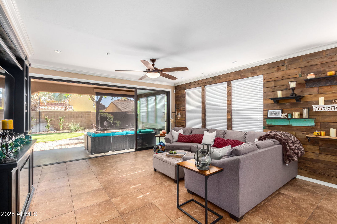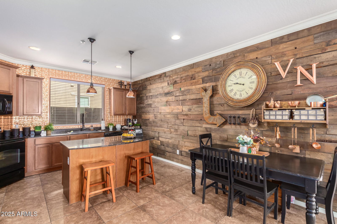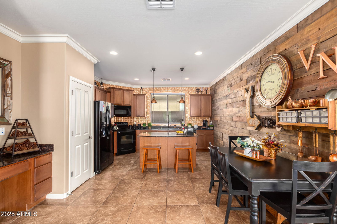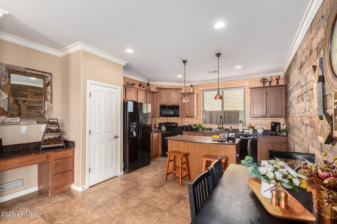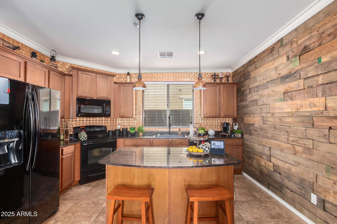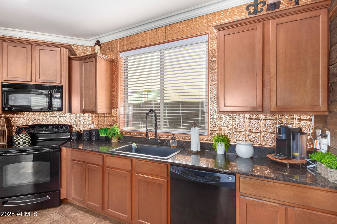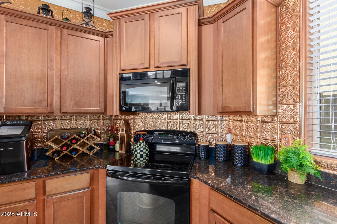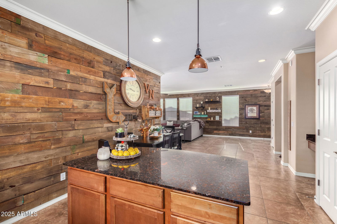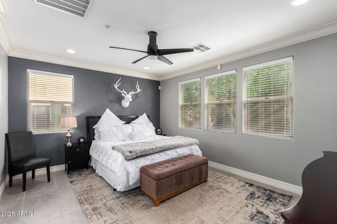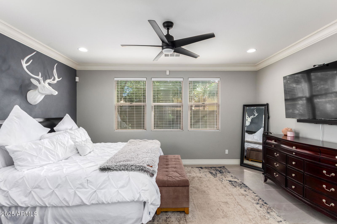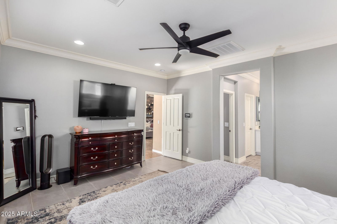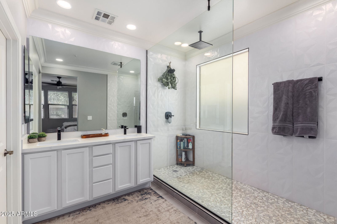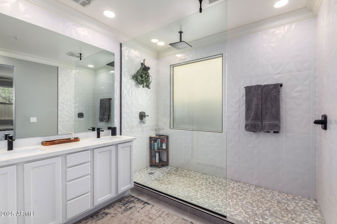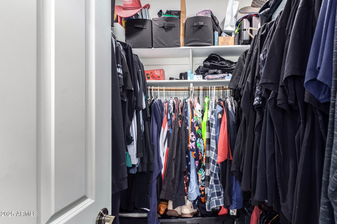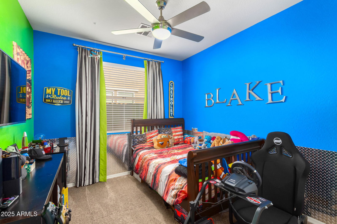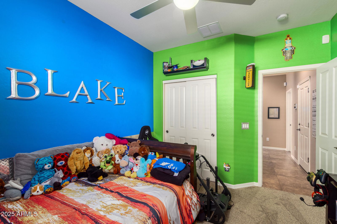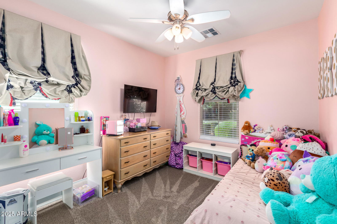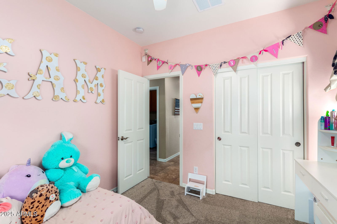31101 N 136th Lane, Peoria, AZ 85383
- $457,750
- 3
- BD
- 2
- BA
- 1,573
- SqFt
- Sold Price
- $457,750
- List Price
- $479,999
- Closing Date
- Mar 31, 2025
- Days on Market
- 86
- Status
- CLOSED
- MLS#
- 6792399
- City
- Peoria
- Bedrooms
- 3
- Bathrooms
- 2
- Living SQFT
- 1,573
- Lot Size
- 5,520
- Subdivision
- Vistancia Village A Parcel G3
- Year Built
- 2008
- Type
- Single Family Residence
Property Description
Meticulously-Designed interior showcases over $128K in Upgrades nestled within the Wonderful community of Vistancia. Discover the perfect blend of Elegance and Functionality in this Stunning home. * This home can be sold Completely Furnished * Crown Molding throughout * Thick Baseboards * Chic Light Fixtures * fire sprinklers. This home is Perfect for Entertaining! the Family Room Opens up with full length Multi-slide door becoming an Entertainers Dream. Beautifully Designed Kitchen offers Abundant Cabinetry topped with crown molding * built-in appliances * convenient pantry * granite counters * designer backsplash * a prep Island with a Breakfast bar. Split floor plan with Inviting & Bright primary Retreat awaits. Complete with large floor tile and an ensuite comprised of dual sinks, X-Large walk in Shower with 2 shower head one overhead Rain Shower and Walk-in closet. The serene backyard promises endless fun with built in BBQ * Fire Pit * Beautifully landscaped low maintenance turf. From the moment you arrive you will see the driveway extended with pavers, 2-car garage with Epoxy Floor * Built in Cabinets * Work Bench * mounted TV. The front view and desert landscaping sets the tone for this exceptional single-level home with Mountain Views! Vistancia has everything you are looking for in your new community. Tennis and Pickleball Courts * Indoor Basketball * Gym * Heated Pools * Shopping * Dining and more!
Additional Information
- Elementary School
- Vistancia Elementary School
- High School
- Liberty High School
- Middle School
- Vistancia Elementary School
- School District
- Peoria Unified School District
- Acres
- 0.13
- Architecture
- Ranch
- Assoc Fee Includes
- Maintenance Grounds
- Hoa Fee
- $320
- Hoa Fee Frequency
- Quarterly
- Hoa
- Yes
- Hoa Name
- CCMC
- Builder Name
- Ashton Woods
- Community
- Vistancia
- Community Features
- Golf, Pickleball, Community Spa, Community Spa Htd, Community Pool Htd, Community Pool, Tennis Court(s), Playground, Biking/Walking Path, Fitness Center
- Construction
- Stucco, Wood Frame, Painted
- Cooling
- Central Air, Ceiling Fan(s), Programmable Thmstat
- Electric
- 220 Volts in Kitchen
- Exterior Features
- Built-in Barbecue
- Fencing
- Block
- Fireplace
- 1 Fireplace, Family Room
- Flooring
- Carpet, Tile
- Garage Spaces
- 2
- Accessibility Features
- Lever Handles, Bath Raised Toilet
- Heating
- Natural Gas
- Living Area
- 1,573
- Lot Size
- 5,520
- New Financing
- Cash, Conventional, FHA, VA Loan
- Other Rooms
- Family Room
- Parking Features
- Garage Door Opener, Direct Access
- Property Description
- Mountain View(s)
- Roofing
- Tile
- Sewer
- Public Sewer
- Spa
- None
- Stories
- 1
- Style
- Detached
- Subdivision
- Vistancia Village A Parcel G3
- Taxes
- $1,867
- Tax Year
- 2024
- Water
- City Water
Mortgage Calculator
Listing courtesy of HomeSmart. Selling Office: eXp Realty.
All information should be verified by the recipient and none is guaranteed as accurate by ARMLS. Copyright 2025 Arizona Regional Multiple Listing Service, Inc. All rights reserved.
