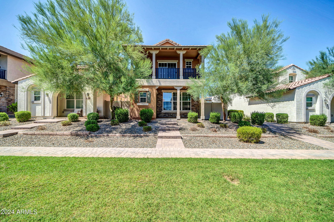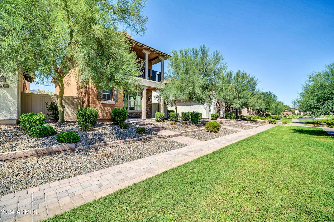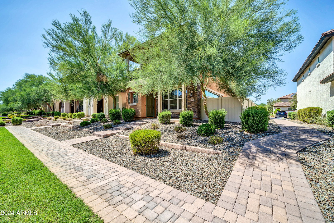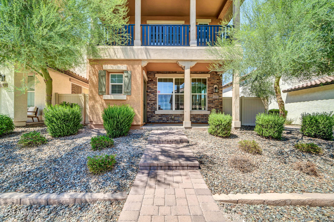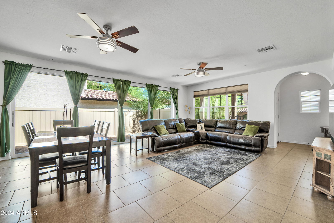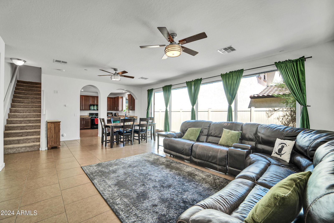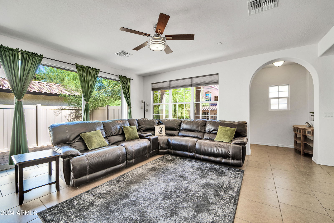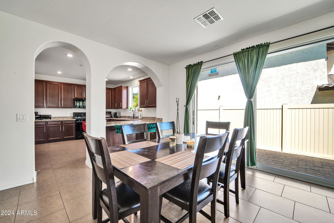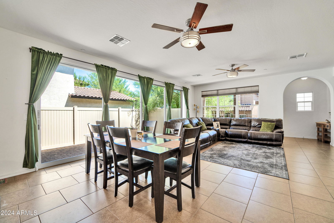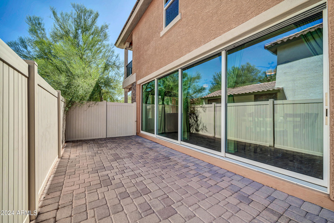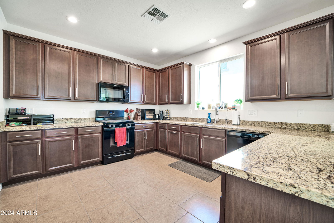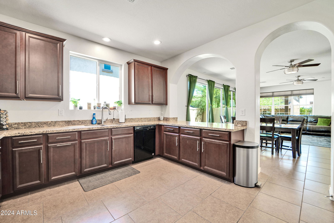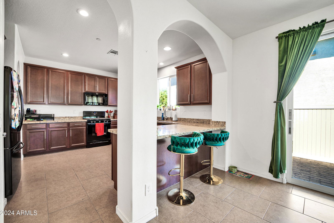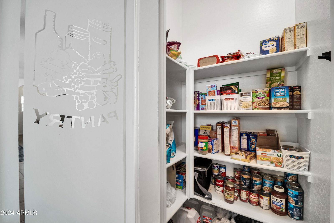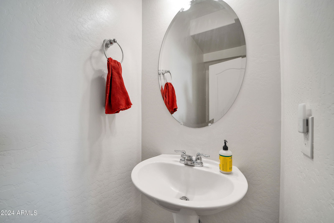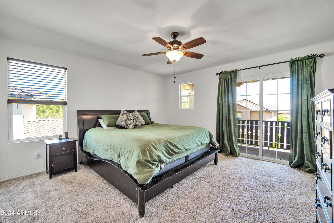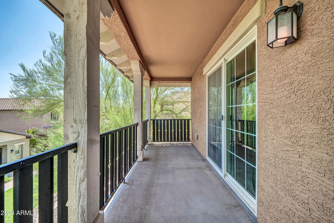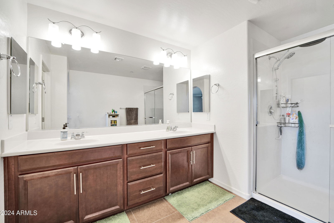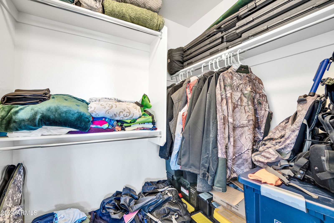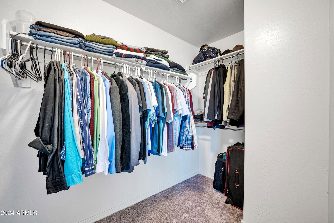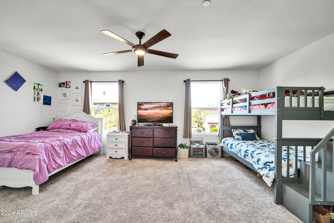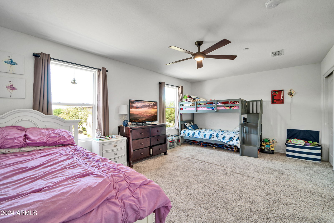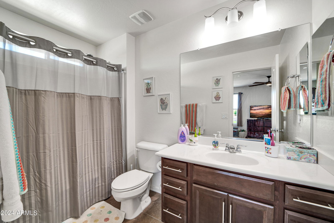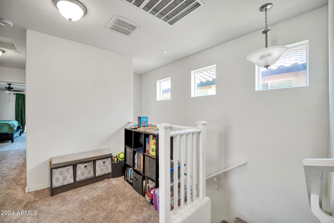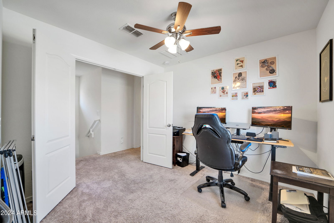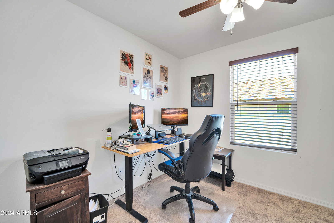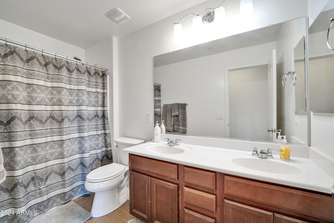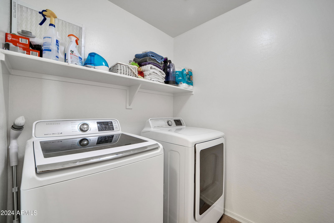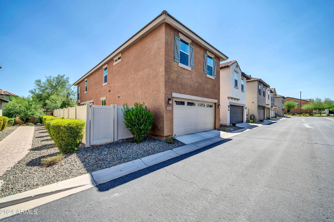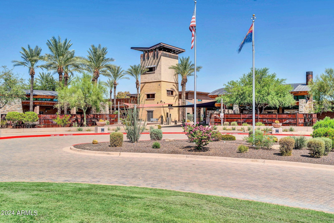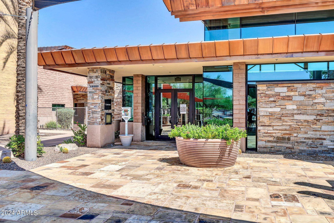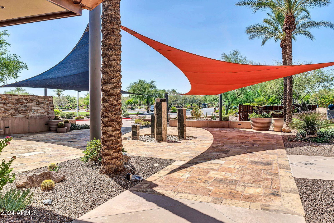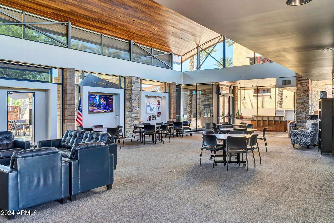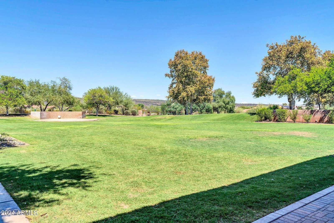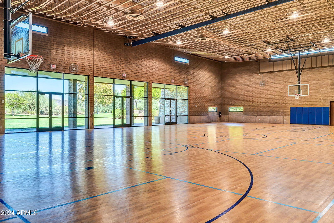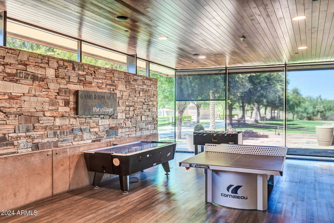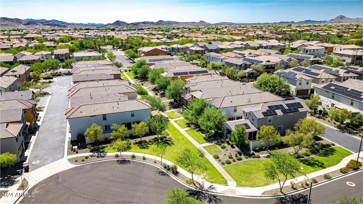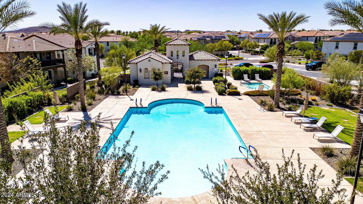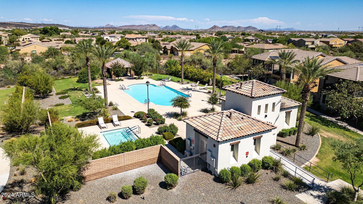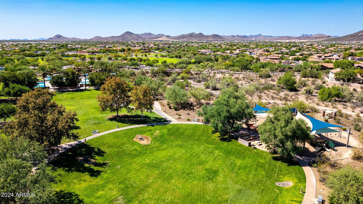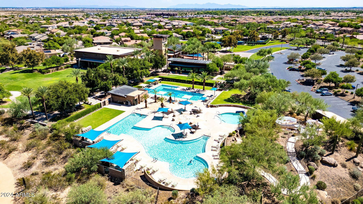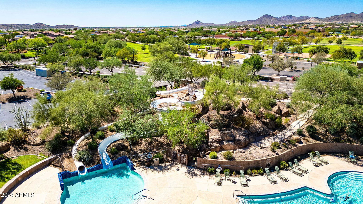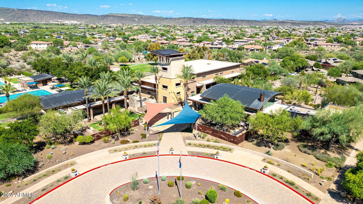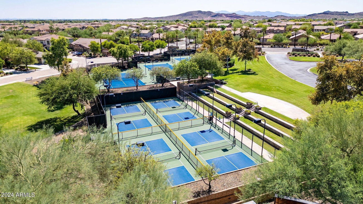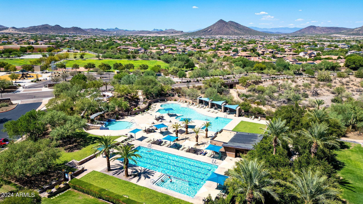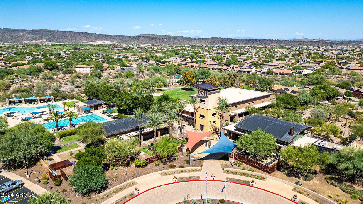12313 W Essig Way, Peoria, AZ 85383
- $420,000
- 3
- BD
- 3.5
- BA
- 1,997
- SqFt
- Sold Price
- $420,000
- List Price
- $430,000
- Closing Date
- Apr 03, 2025
- Days on Market
- 213
- Status
- CLOSED
- MLS#
- 6750456
- City
- Peoria
- Bedrooms
- 3
- Bathrooms
- 3.5
- Living SQFT
- 1,997
- Lot Size
- 2,813
- Subdivision
- Vistancia Parcel A29
- Year Built
- 2017
- Type
- Single Family Residence
Property Description
3 Bed/3 Bath home located in the highly desirable Vistancia. This is a split floorplan with a large master suite with it's own private balcony, 2 walk in closet, and double sinks. One of the secondary bedrooms is huge with the third room being great for an office. The living room has wall-size sliders that open to a paver patio that is perfect for entertaining. There is a 220V in garage for EV or power tool and owned water softner. Vistancia Community offers A-rated schools, gorgeous landscape, and exquisite amenities.
Additional Information
- Elementary School
- Vistancia Elementary School
- High School
- Liberty High School
- Middle School
- Vistancia Elementary School
- School District
- Peoria Unified School District
- Acres
- 0.06
- Assoc Fee Includes
- Maintenance Grounds, Street Maint
- Hoa Fee
- $279
- Hoa Fee Frequency
- Quarterly
- Hoa
- Yes
- Hoa Name
- Vistancia Village A
- Builder Name
- Calatlantic
- Community Features
- Golf, Community Spa, Community Spa Htd, Community Pool Htd, Community Pool, Community Media Room, Tennis Court(s), Playground, Biking/Walking Path
- Construction
- Stucco, Wood Frame, Painted
- Cooling
- Central Air, Ceiling Fan(s), Programmable Thmstat
- Exterior Features
- Balcony
- Fencing
- Block
- Fireplace
- None
- Flooring
- Carpet, Tile
- Garage Spaces
- 2
- Heating
- Natural Gas
- Living Area
- 1,997
- Lot Size
- 2,813
- New Financing
- Cash, Conventional, 1031 Exchange, FHA, VA Loan
- Other Rooms
- Great Room
- Parking Features
- Garage Door Opener, Direct Access, Common
- Roofing
- Tile
- Sewer
- Public Sewer
- Spa
- None
- Stories
- 2
- Style
- Detached
- Subdivision
- Vistancia Parcel A29
- Taxes
- $1,582
- Tax Year
- 2023
- Water
- City Water
Mortgage Calculator
Listing courtesy of eXp Realty. Selling Office: My Home Group Real Estate.
All information should be verified by the recipient and none is guaranteed as accurate by ARMLS. Copyright 2025 Arizona Regional Multiple Listing Service, Inc. All rights reserved.
