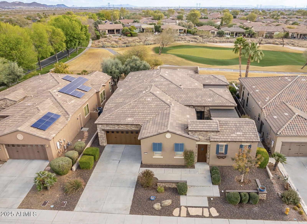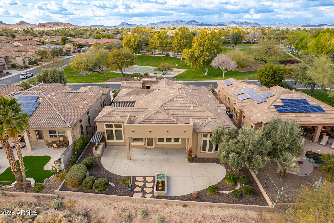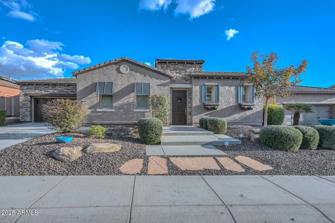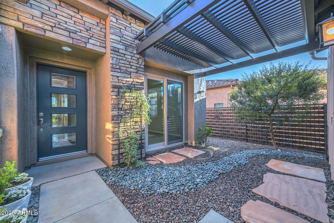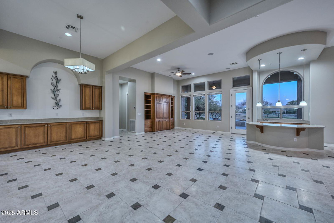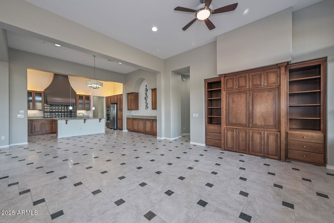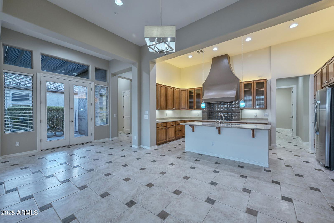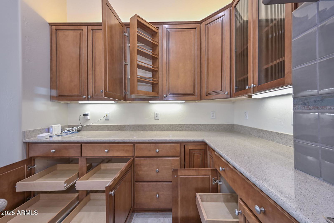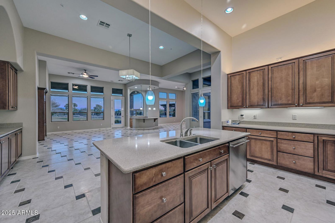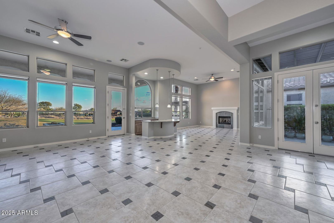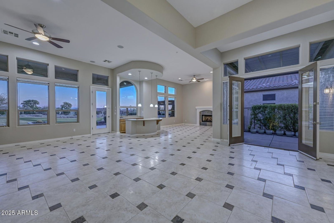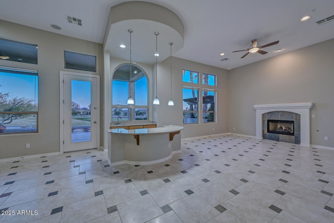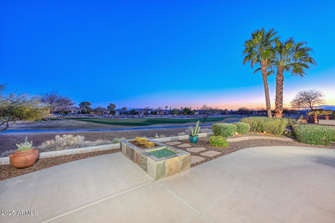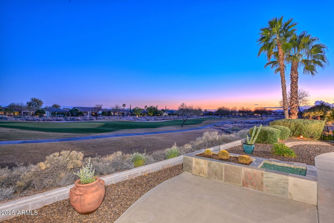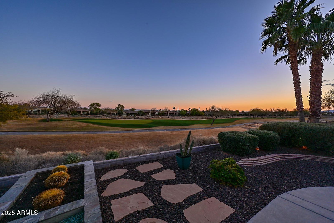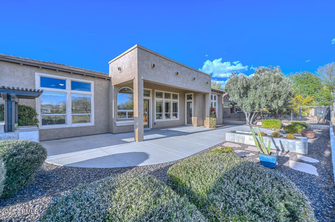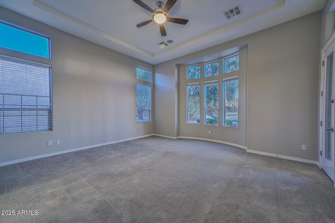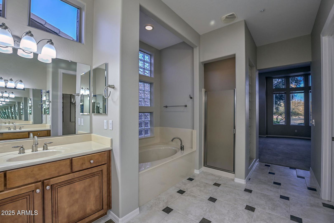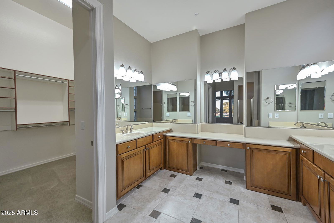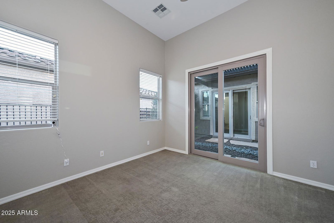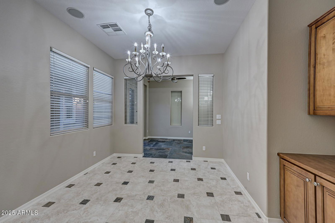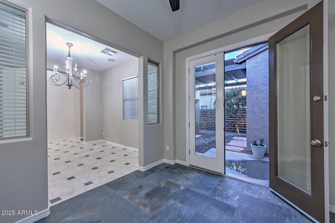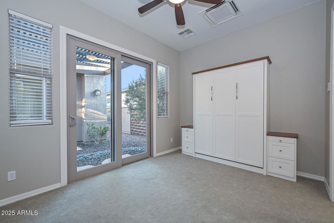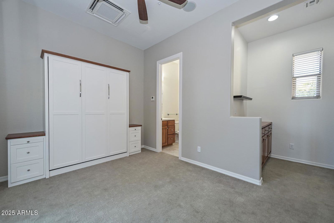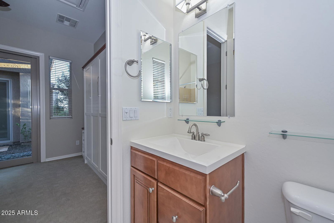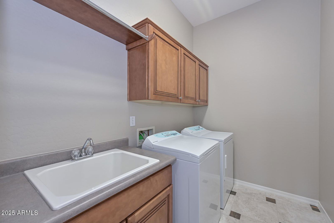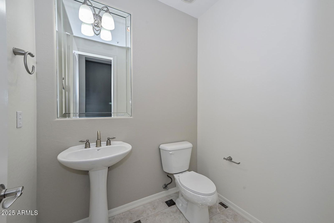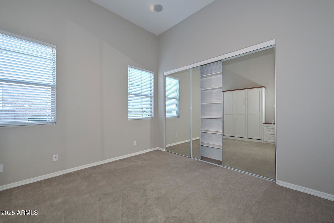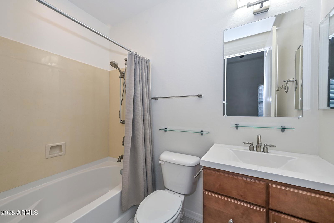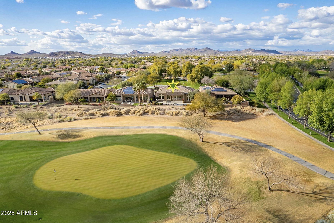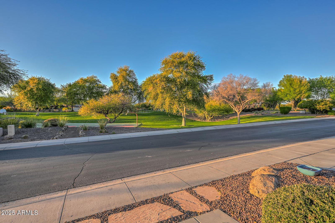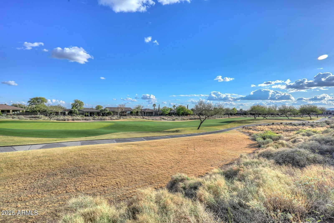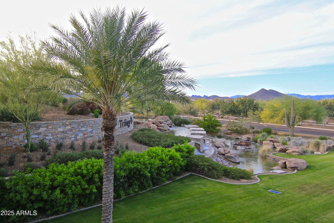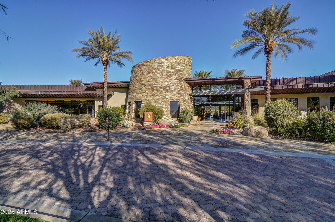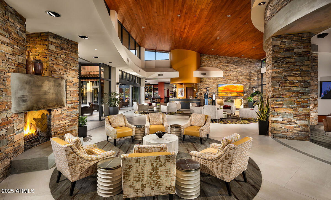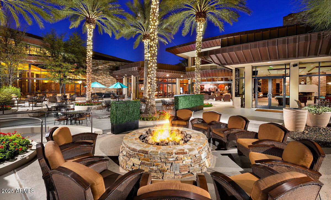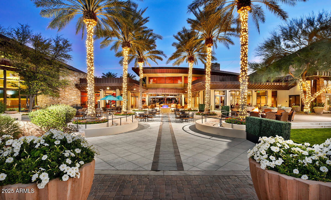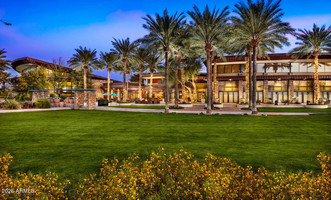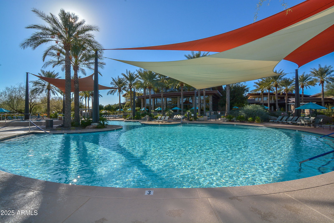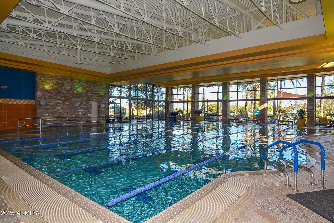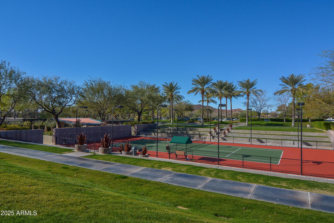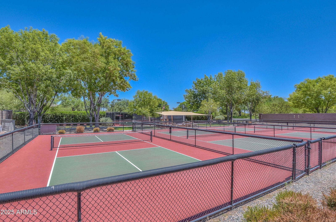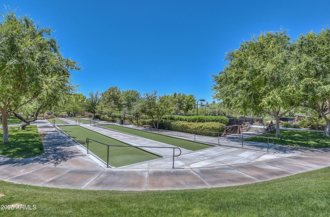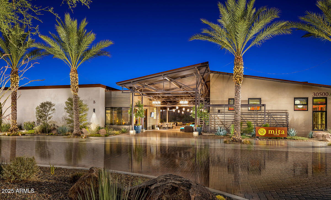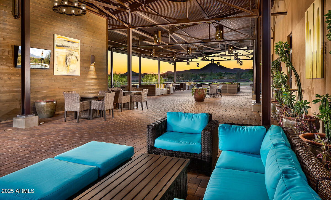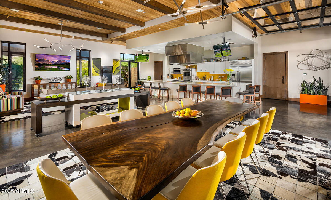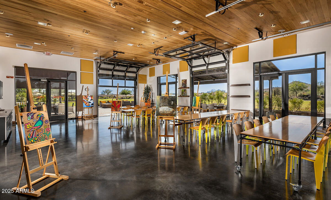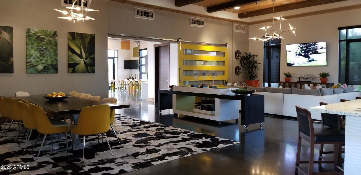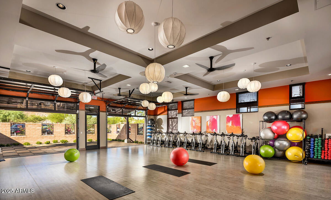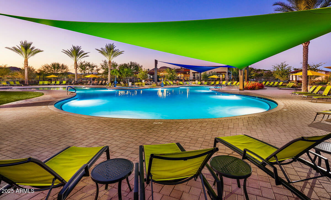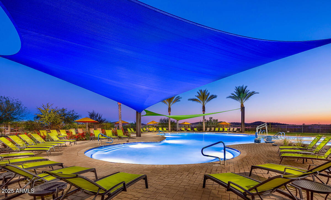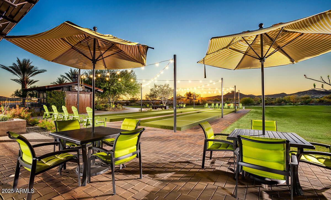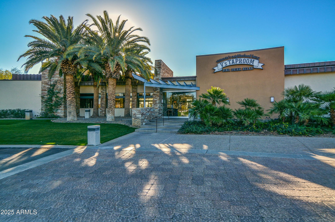27831 N Makena Place, Peoria, AZ 85383
- $900,000
- 3
- BD
- 3.5
- BA
- 3,164
- SqFt
- Sold Price
- $900,000
- List Price
- $900,000
- Closing Date
- Feb 20, 2025
- Days on Market
- 14
- Status
- CLOSED
- MLS#
- 6812371
- City
- Peoria
- Bedrooms
- 3
- Bathrooms
- 3.5
- Living SQFT
- 3,164
- Lot Size
- 9,217
- Subdivision
- Trilogy At Vistancia
- Year Built
- 2005
- Type
- Single Family Residence
Property Description
This is a SPECIAL OPPORTUNITY that does not come up very often. The largest floor plan available on the perfect homesite that sits just off the green of the 16th hole, and has a greenbelt in front. This home is just .25 miles from the world class amenities at the Kiva Club! Fall in love with the open floor plan with 12 foot soaring ceilings throughout the main home! Spacious Great Room with entertaining wet bar and large picture windows looking out to the oversized backyard and golf course! The design of this floor plan feels custom with distinct courtyards located off the Great Room and in between the main home and the Guest Casita! Pergolas added to both courtyards! Gorgeous curb appeal with stone elevation and custom front door! Kitchen features designer cabinetry with pullout drawers. HVAC units have all been replaced. Water heater has been replaced. See the full list of updates/renovations under the Documents Tab. Looking for the best home in all of Trilogy? Ask for the Better and Best Remodel Plans and Estimates.
Additional Information
- Elementary School
- Adult
- High School
- Adult
- Middle School
- Adult
- School District
- Adult
- Acres
- 0.21
- Assoc Fee Includes
- Maintenance Grounds, Street Maint
- Hoa Fee
- $890
- Hoa Fee Frequency
- Quarterly
- Hoa
- Yes
- Hoa Name
- Trilogy HOA
- Builder Name
- Shea Homes
- Community
- Trilogy At Vistancia
- Community Features
- Golf, Pickleball, Gated, Community Spa, Community Spa Htd, Community Pool Htd, Community Pool, Guarded Entry, Concierge, Tennis Court(s), Playground, Biking/Walking Path, Fitness Center
- Construction
- Stucco, Wood Frame, Painted, Stone
- Cooling
- Central Air, Ceiling Fan(s), Programmable Thmstat
- Exterior Features
- Other, Private Yard
- Fencing
- None
- Fireplace
- Fire Pit, 1 Fireplace, Living Room, Gas
- Flooring
- Carpet, Tile
- Garage Spaces
- 3
- Heating
- Natural Gas
- Living Area
- 3,164
- Lot Size
- 9,217
- Model
- Spiritus w/ Casita
- New Financing
- Cash, Conventional, 1031 Exchange, FHA, VA Loan
- Other Rooms
- Great Room, Guest Qtrs-Sep Entrn
- Parking Features
- Garage Door Opener, Direct Access
- Property Description
- Golf Course Lot, Borders Common Area, Mountain View(s)
- Roofing
- Tile
- Sewer
- Public Sewer
- Spa
- None
- Stories
- 1
- Style
- Detached
- Subdivision
- Trilogy At Vistancia
- Taxes
- $6,944
- Tax Year
- 2024
- Water
- City Water
- Age Restricted
- Yes
Mortgage Calculator
Listing courtesy of Lake Pleasant Real Estate. Selling Office: Friedman Realty Associates.
All information should be verified by the recipient and none is guaranteed as accurate by ARMLS. Copyright 2025 Arizona Regional Multiple Listing Service, Inc. All rights reserved.
