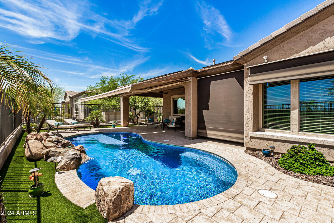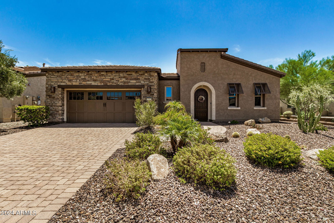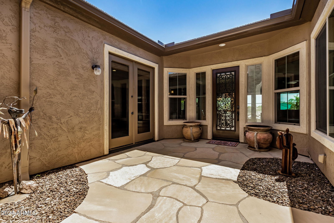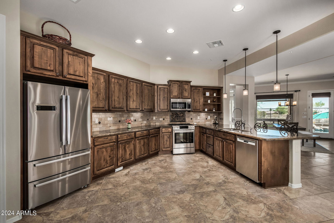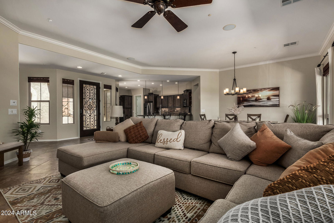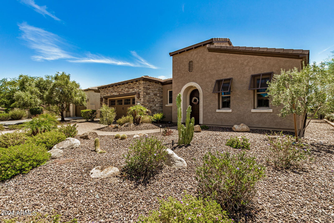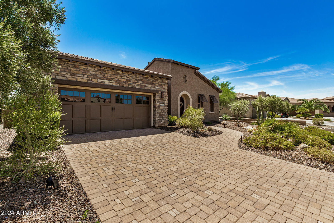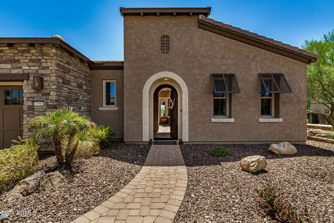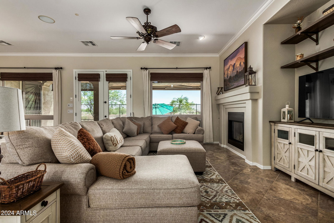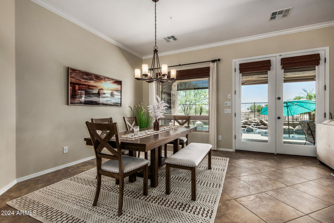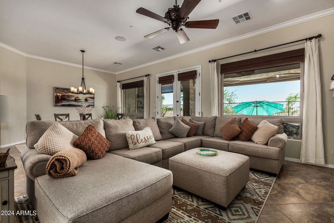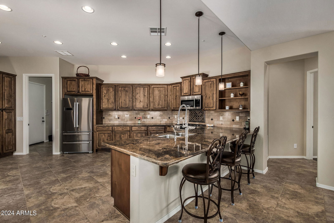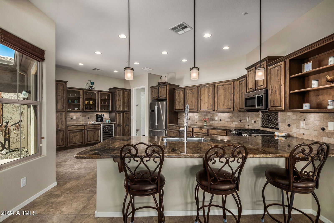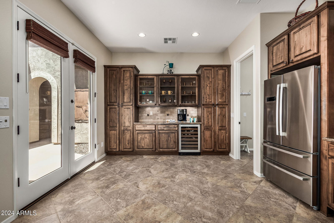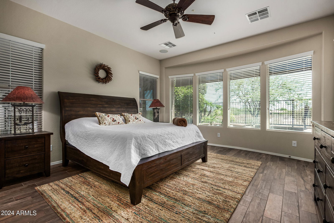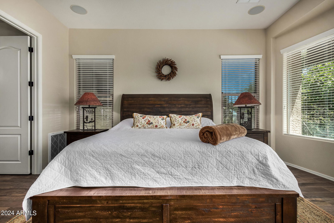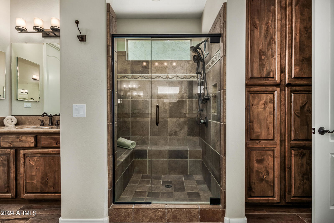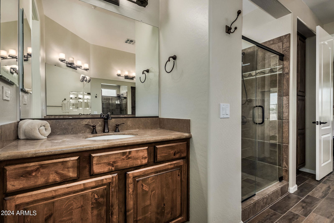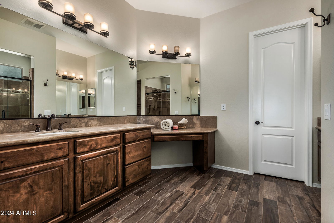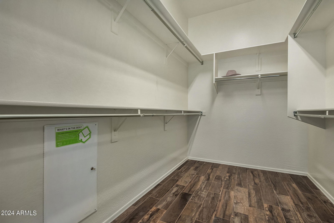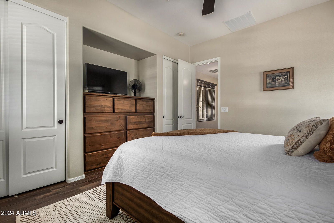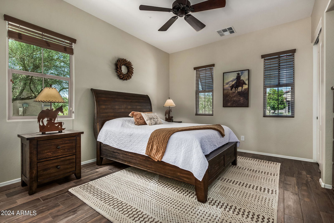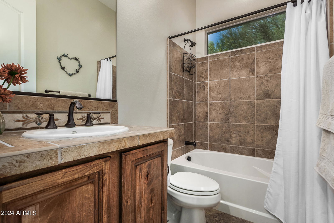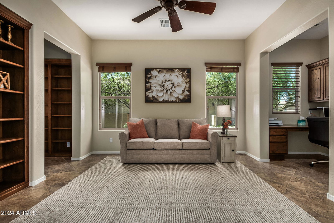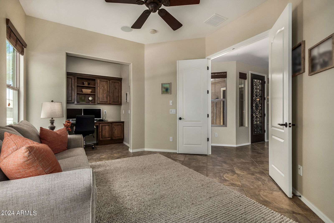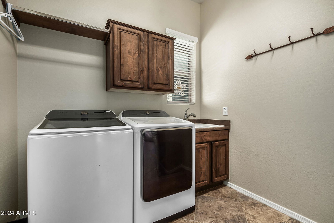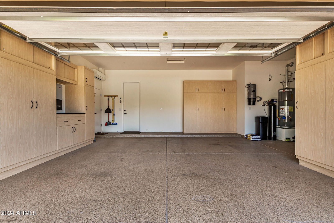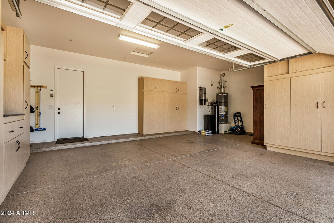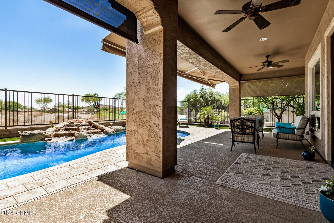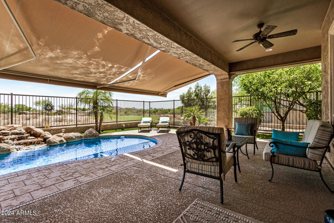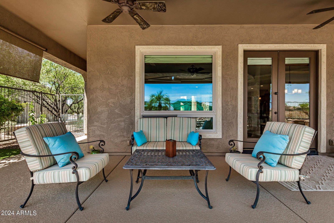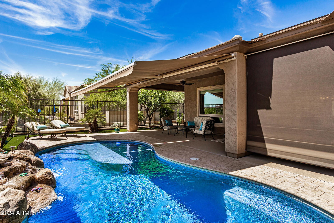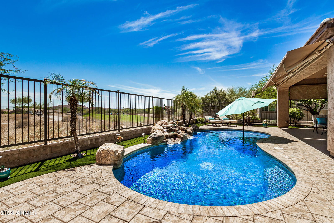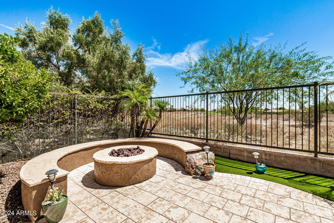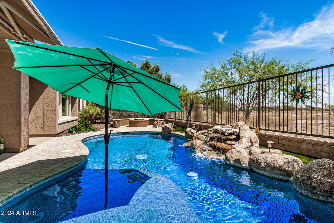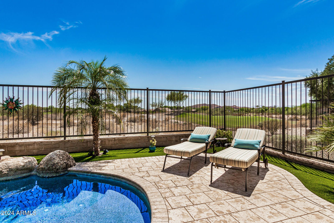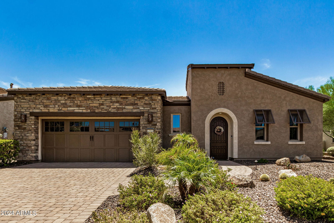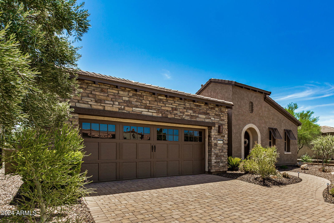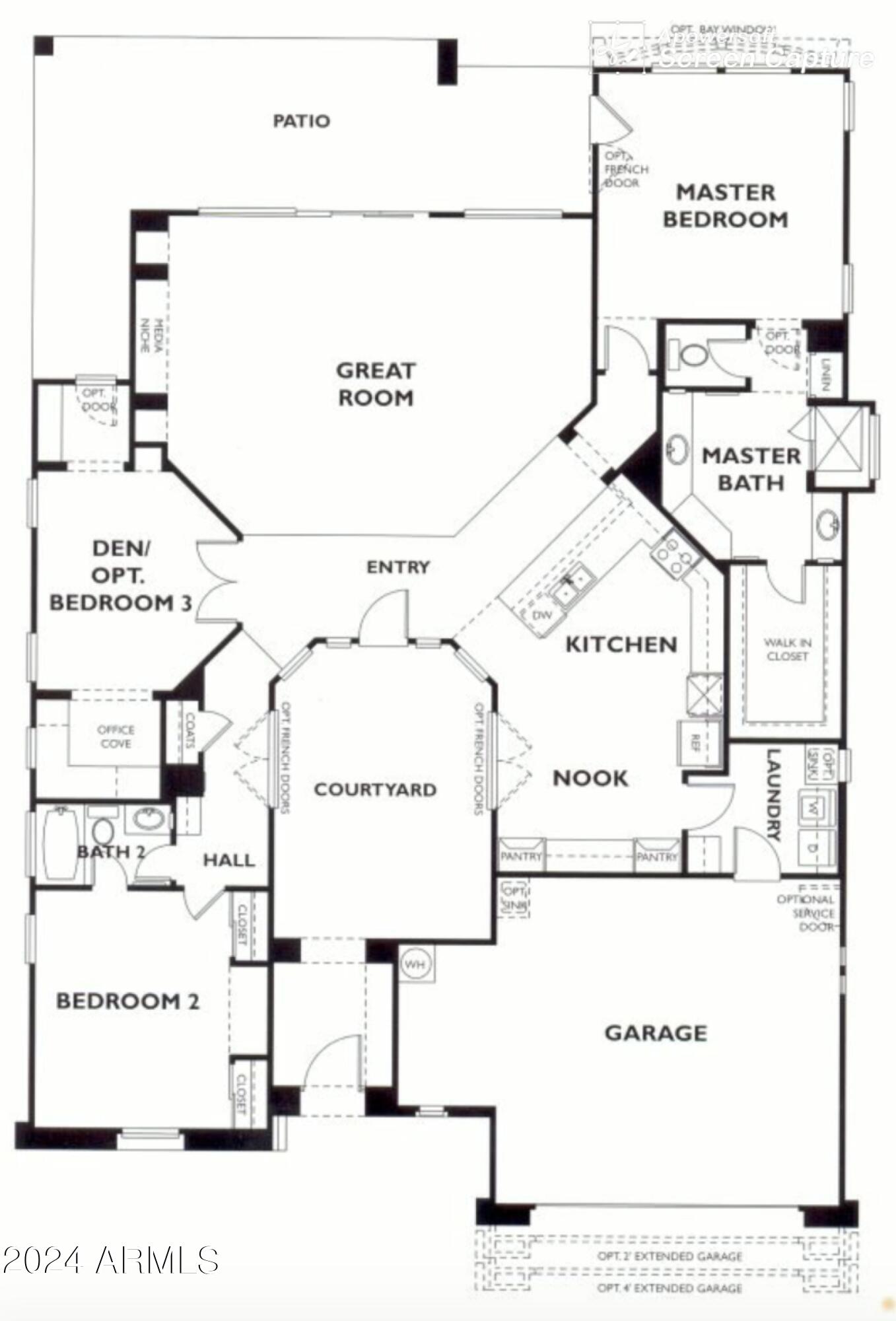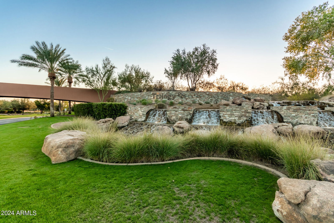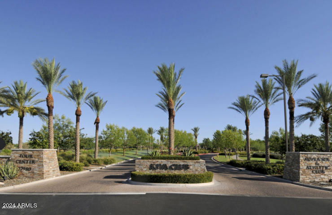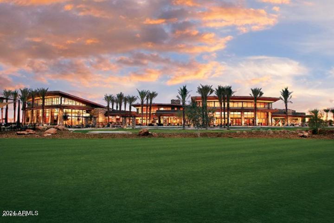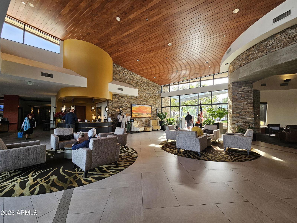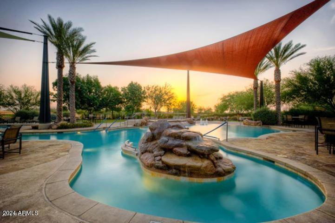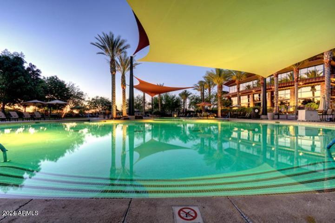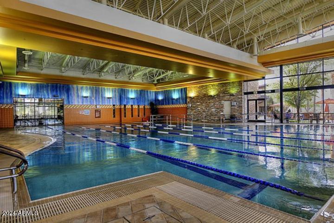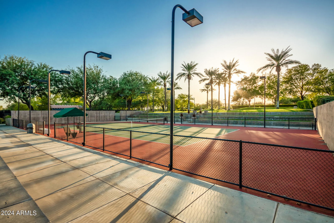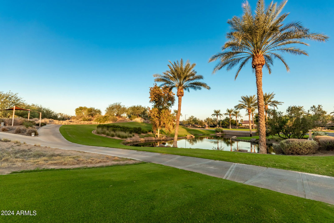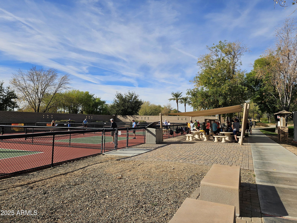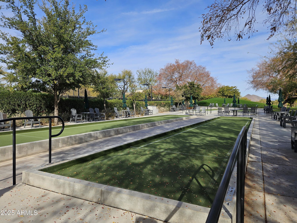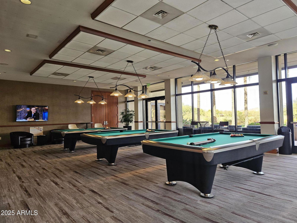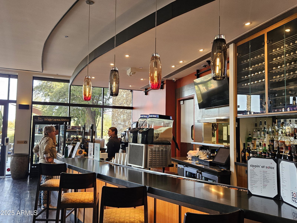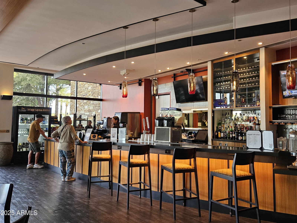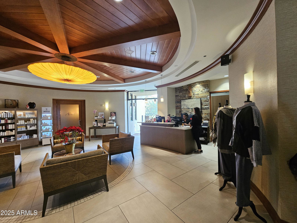12911 W Mayberry Trail, Peoria, AZ 85383
- $899,000
- 2
- BD
- 2
- BA
- 2,193
- SqFt
- Sold Price
- $899,000
- List Price
- $899,000
- Closing Date
- Feb 24, 2025
- Days on Market
- 204
- Status
- CLOSED
- MLS#
- 6745523
- City
- Peoria
- Bedrooms
- 2
- Bathrooms
- 2
- Living SQFT
- 2,193
- Lot Size
- 7,038
- Subdivision
- Trilogy At Vistancia
- Year Built
- 2009
- Type
- Single Family Residence
Property Description
Welcome to this one-of-a-kind Trilogy home, situated to offer views of the 7th Green & incredible long mountain vistas from the south-facing backyard. From the moment you arrive, you'll be greeted by beautiful curb appeal featuring a paver driveway and elegant stone accents. A charming courtyard leads you to a meticulously crafted interior where no detail has been overlooked. The chef's kitchen is a masterpiece, equipped with top-of-the-line Bosch stainless steel gas appliances, a wine/beverage center, a dramatic granite slab with a designer backsplash, and stunning alder cabinetry. Outdoor living is a dream come true w/private heated pool, in-ground cleaners, & rock waterfall. Beyond the property, you'll enjoy resort-style living with a host of community amenities in Trilogy at Vistancia! Double doors open up to a sizeable den w/a built-in desk & bookshelves, ideal for an office. Finally, the wonderful backyard includes a covered patio, artificial turf, a sparkling blue pool, and a view fence overlooking the Community's lush golf course! The home of your dreams is here, hurry and act now!
Additional Information
- Elementary School
- Adult
- High School
- Adult
- Middle School
- Adult
- School District
- Peoria Unified School District
- Acres
- 0.16
- Architecture
- Santa Barbara/Tuscan
- Assoc Fee Includes
- Insurance, Maintenance Grounds, Street Maint
- Hoa Fee
- $840
- Hoa Fee Frequency
- Quarterly
- Hoa
- Yes
- Hoa Name
- Trilogy at Vistancia
- Builder Name
- Shea Homes
- Community
- Trilogy At Vistancia
- Community Features
- Golf, Pickleball, Gated, Community Spa, Community Spa Htd, Community Pool Htd, Community Pool, Near Bus Stop, Concierge, Tennis Court(s), Playground, Biking/Walking Path, Fitness Center
- Construction
- Stucco, Wood Frame, Painted, Stone
- Cooling
- Central Air, Ceiling Fan(s), Programmable Thmstat
- Exterior Features
- Private Yard
- Fencing
- Block, Wrought Iron
- Fireplace
- Fire Pit, 1 Fireplace, Living Room
- Flooring
- Tile
- Garage Spaces
- 2
- Heating
- Natural Gas
- Living Area
- 2,193
- Lot Size
- 7,038
- Model
- Civitas
- New Financing
- Cash, Conventional, VA Loan
- Other Rooms
- Great Room
- Parking Features
- Garage Door Opener, Direct Access, Attch'd Gar Cabinets, Temp Controlled
- Property Description
- Golf Course Lot, North/South Exposure, Mountain View(s)
- Roofing
- Tile
- Sewer
- Sewer in & Cnctd, Public Sewer
- Spa
- None
- Stories
- 1
- Style
- Detached
- Subdivision
- Trilogy At Vistancia
- Taxes
- $3,964
- Tax Year
- 2023
- Water
- City Water
- Age Restricted
- Yes
Mortgage Calculator
Listing courtesy of HomeSmart. Selling Office: RE/MAX Professionals.
All information should be verified by the recipient and none is guaranteed as accurate by ARMLS. Copyright 2025 Arizona Regional Multiple Listing Service, Inc. All rights reserved.
