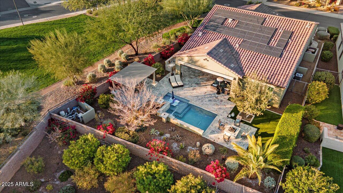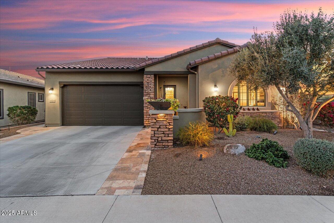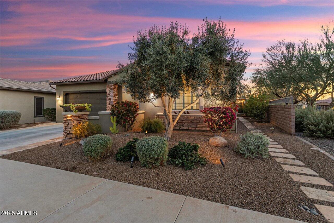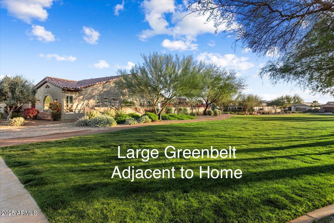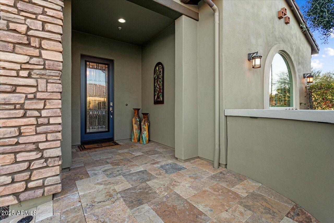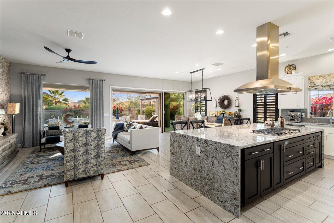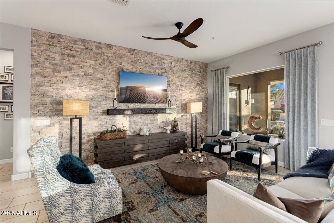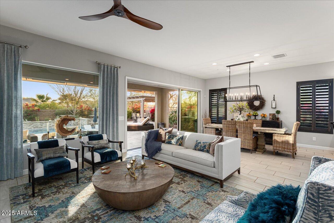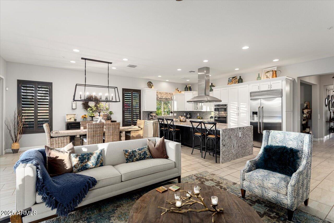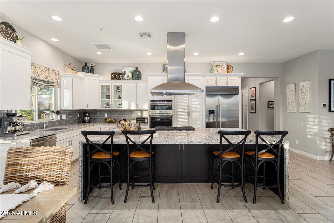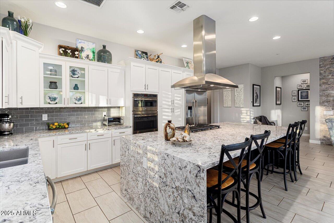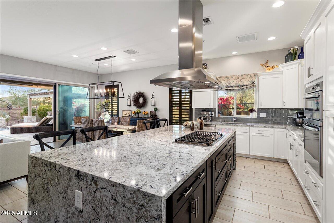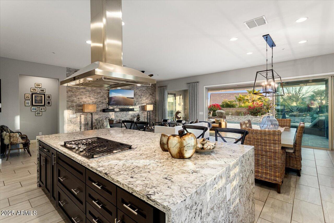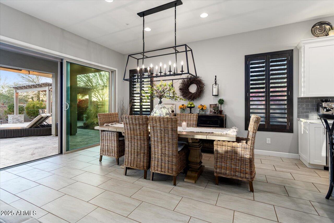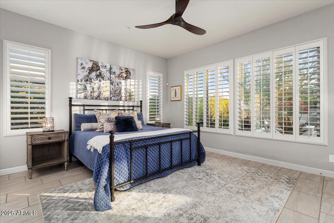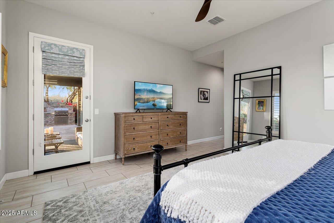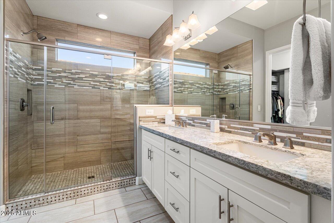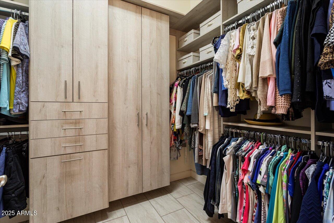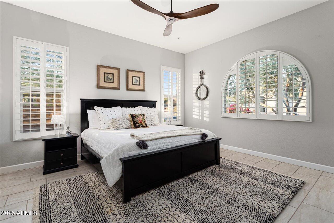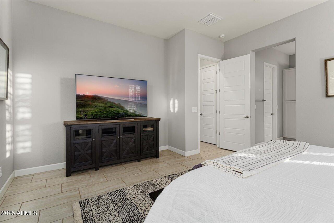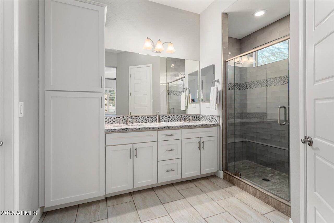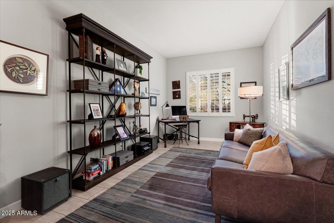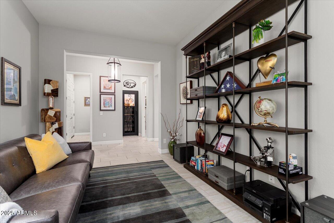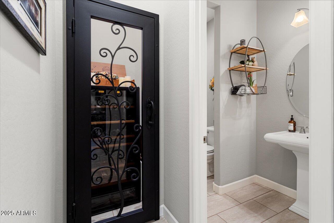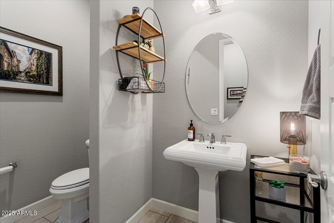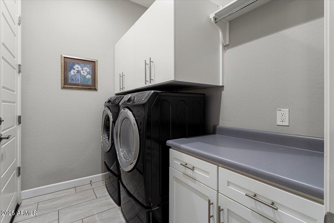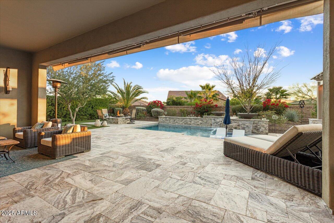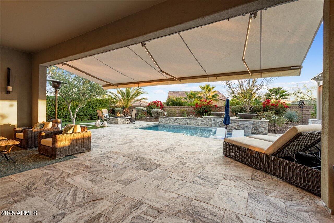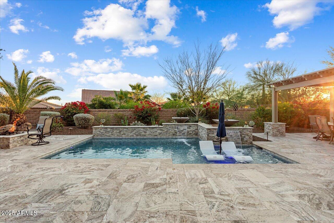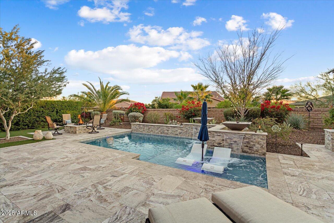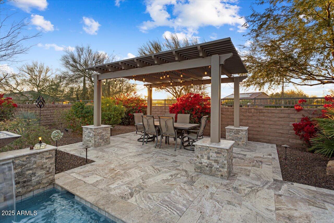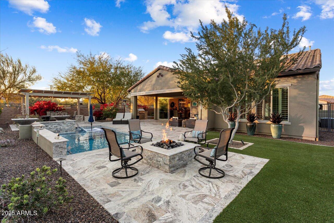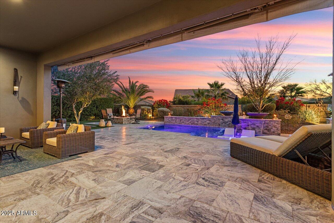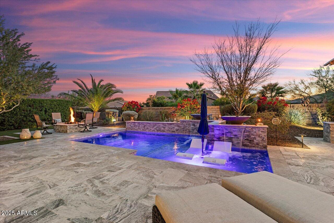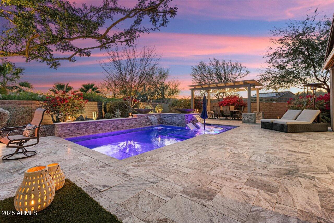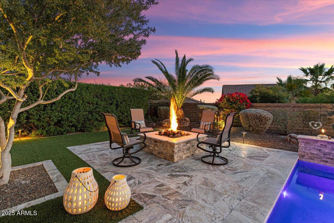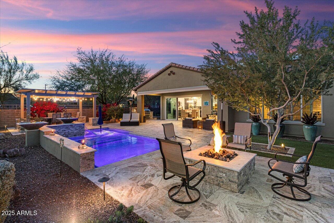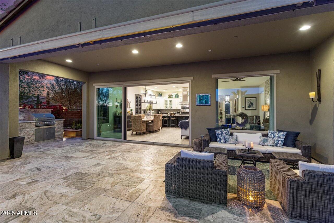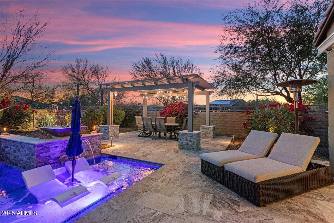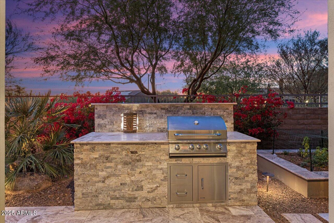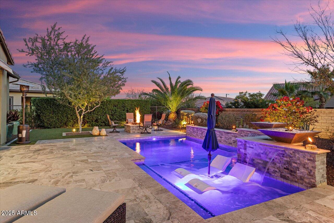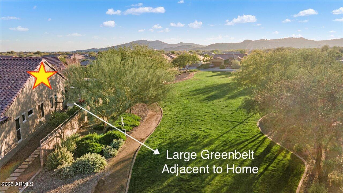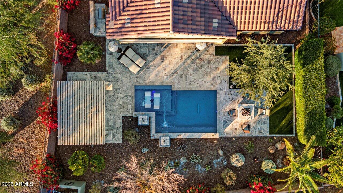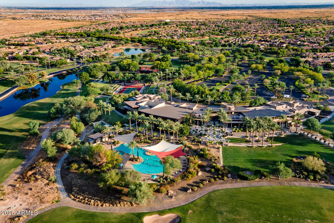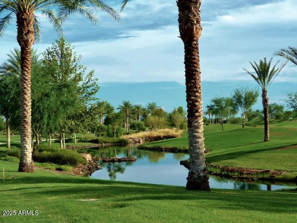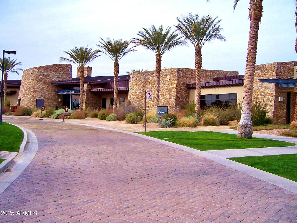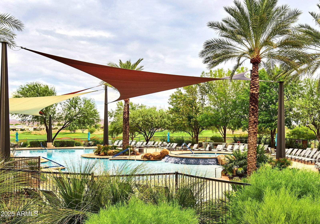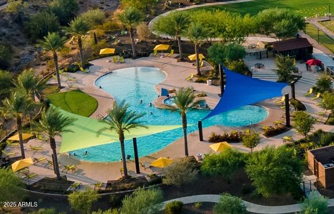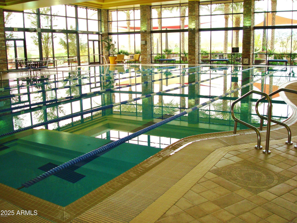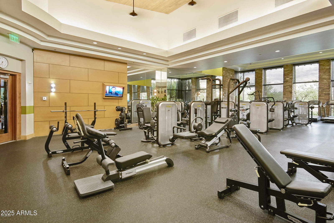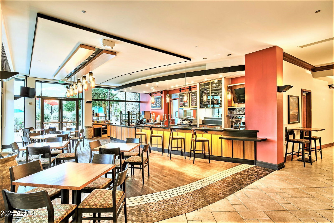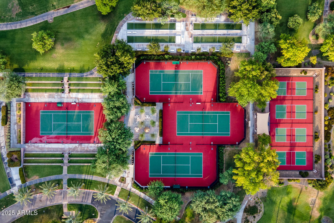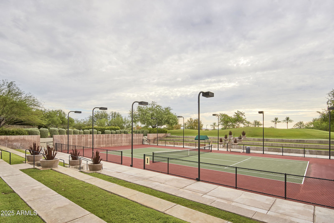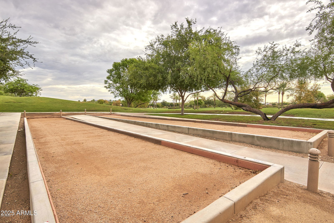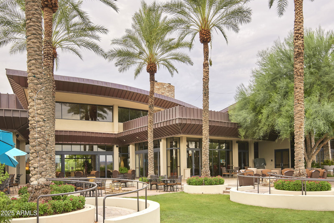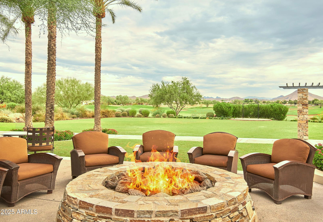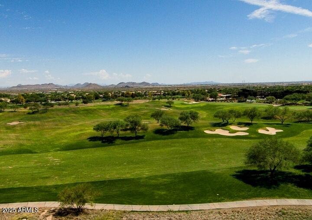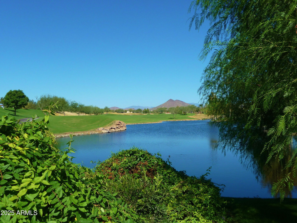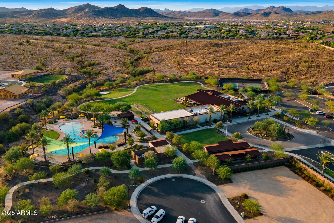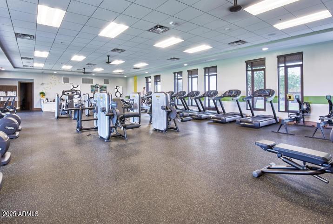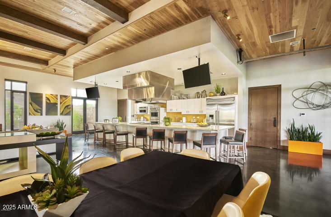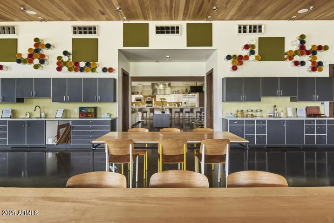13213 W Duane Lane, Peoria, AZ 85383
- $890,000
- 2
- BD
- 2.5
- BA
- 2,252
- SqFt
- Sold Price
- $890,000
- List Price
- $899,000
- Closing Date
- Feb 27, 2025
- Days on Market
- 22
- Status
- CLOSED
- MLS#
- 6801497
- City
- Peoria
- Bedrooms
- 2
- Bathrooms
- 2.5
- Living SQFT
- 2,252
- Lot Size
- 9,063
- Subdivision
- Trilogy West
- Year Built
- 2018
- Type
- Single Family Residence
Property Description
ABSOLUTELY STUNNING Montage model with amazing ENTERTAINER'S BACKYARD w/HEATED POOL, DUAL PRIMARY SUITES, 3-CAR tandem garage, and premium stone elevation. This location is PRIME - situated on a very PRIVATE OVERSIZED LOT w/elevated SOUTH-facing backyard adjacent to a LUSH GREENBELT. Step inside and you will feel like you are in a model home with over $158k in builder upgrades + $150k in after purchase upgrades. The OPEN CONCEPT floorplan features 2BD, 2.5BA, Den/Office, 10ft ceilings, SOLAR, plantation shutters, and includes tile floors throughout - no carpet. The fabulous gourmet kitchen boasts QUARTZ countertops, large waterfall edge island and breakfast bar, GAS COOKTOP, upgraded 42'' staggered upper cabinets with full overlay, stainless steel appliances including GE Monogram hood, deluxe GE 42'' built-in refrigerator, over cabinet lighting, soft-close drawers, and rollouts. You will love the great room with generous windows that deliver an abundance of natural light and features a custom stacked stone wall w/mantle and 15ft rolling WALL OF GLASS. Both primary suites feature SPACIOUS bedrooms, walk-in closets, and LUXURIOUS bathrooms w/designer tiled walk-in showers, premium glass enclosures, quartz countertops, and dual sinks. Office/den is a separate area for work, hobby or relaxing. Step outside to the SPECTACULAR RESORT OASIS with sparkling SALTWATER POOL w/Baja shelf, water features, covered patio with misters, EXPANSIVE TRAVERTINE pavers, built-in Bull BBQ with rotisserie grill, built-in pergola with misters, gas firepit, motorized awning w/lights, mature landscaping w/faux grass area, custom stacked stone accents, and landscape lighting. This home is 2,252sf of PURE LUXURY - no detail was overlooked. Here is the DREAM HOME you have been looking for. This home is located in award-winning gated, 55+ Trilogy at Vistancia with 5-star-resort style amenities at the 35,000 SF Kiva Club with indoor & outdoor pools, fitness center, day spa, cafe, billiards, meeting rooms, library, tennis courts, pickle ball, bocce ball, events & a plethora of activities to choose from. Outstanding Gary Panks-designed golf course is woven throughout the neighborhood. The Mita Club has additional community amenities. Easy access from Trilogy to the 303, shopping, restaurants, entertainment, Paloma Park, and Lake Pleasant.
Additional Information
- Elementary School
- Adult
- High School
- Adult
- Middle School
- Adult
- School District
- Adult
- Acres
- 0.21
- Assoc Fee Includes
- Maintenance Grounds, Street Maint
- Hoa Fee
- $890
- Hoa Fee Frequency
- Quarterly
- Hoa
- Yes
- Hoa Name
- Trilogy at Vistancia
- Builder Name
- Shea Homes
- Community
- Trilogy At Vistancia
- Community Features
- Golf, Pickleball, Gated, Community Spa, Community Spa Htd, Community Pool Htd, Community Pool, Community Media Room, Concierge, Tennis Court(s), Playground, Biking/Walking Path, Fitness Center
- Construction
- Stucco, Wood Frame, Painted, Stone
- Cooling
- Central Air, Ceiling Fan(s), Programmable Thmstat
- Exterior Features
- Misting System, Private Yard, Built-in Barbecue
- Fencing
- Block, Wrought Iron
- Fireplace
- None
- Flooring
- Tile
- Garage Spaces
- 3
- Accessibility Features
- Zero-Grade Entry, Mltpl Entries/Exits, Lever Handles, Hard/Low Nap Floors, Exterior Curb Cuts, Bath Lever Faucets, Accessible Hallway(s)
- Heating
- Natural Gas
- Living Area
- 2,252
- Lot Size
- 9,063
- Model
- Montage
- New Financing
- Cash, Conventional, VA Loan
- Other Rooms
- Great Room
- Parking Features
- Tandem Garage, Garage Door Opener, Direct Access, Attch'd Gar Cabinets
- Property Description
- North/South Exposure, Borders Common Area
- Roofing
- Tile
- Sewer
- Sewer in & Cnctd, Public Sewer
- Spa
- None
- Stories
- 1
- Style
- Detached
- Subdivision
- Trilogy West
- Taxes
- $4,430
- Tax Year
- 2024
- Water
- City Water
- Age Restricted
- Yes
Mortgage Calculator
Listing courtesy of Friedman Realty Associates. Selling Office: Lake Pleasant Real Estate.
All information should be verified by the recipient and none is guaranteed as accurate by ARMLS. Copyright 2025 Arizona Regional Multiple Listing Service, Inc. All rights reserved.
