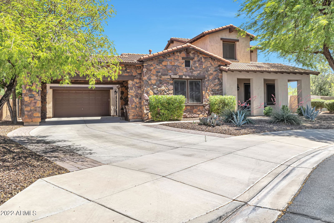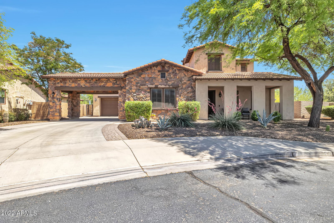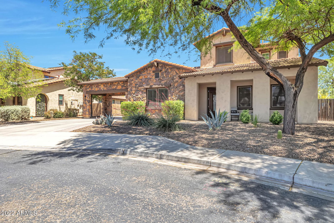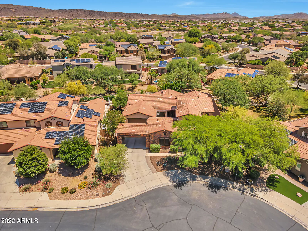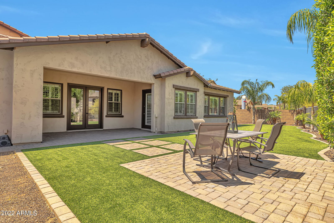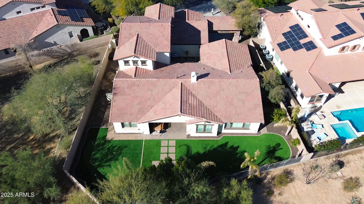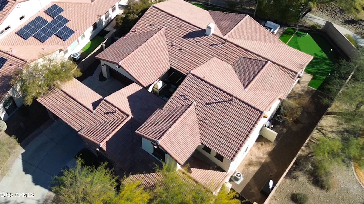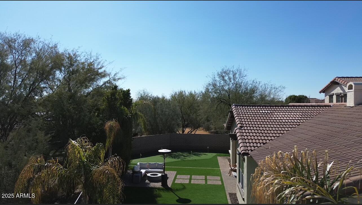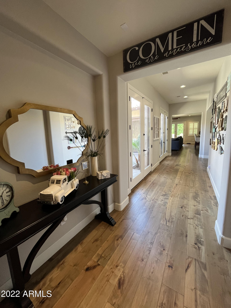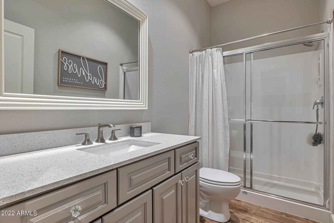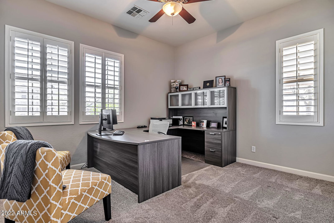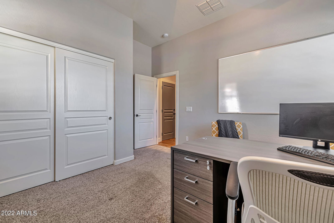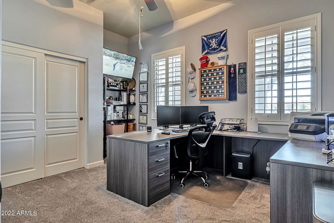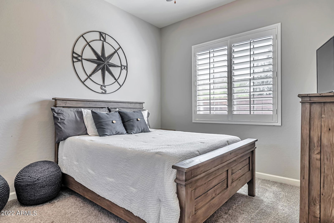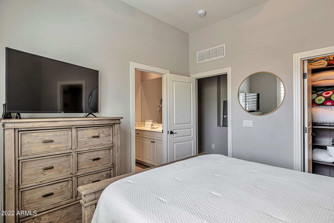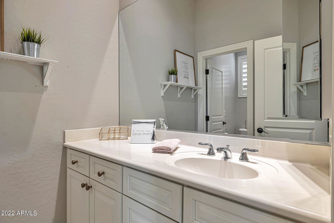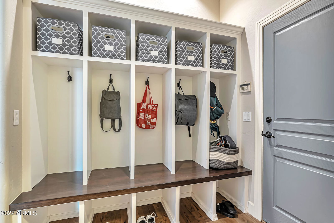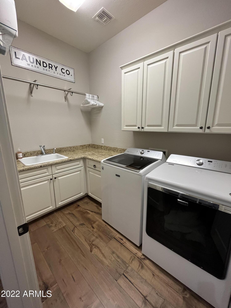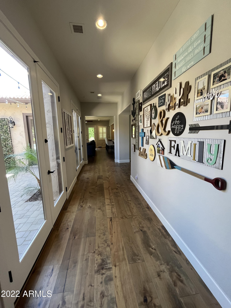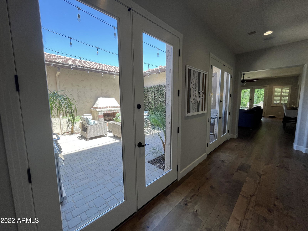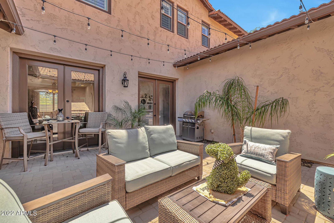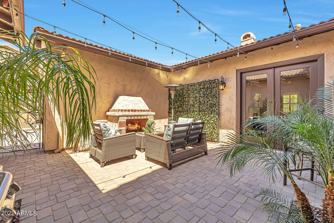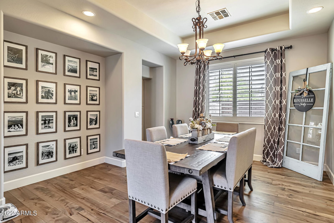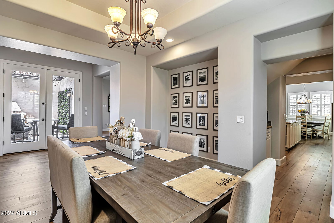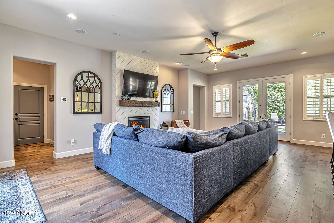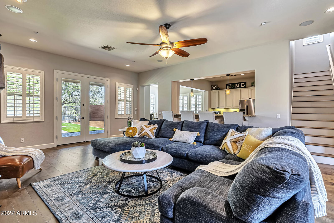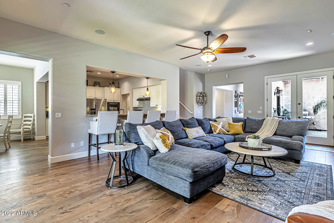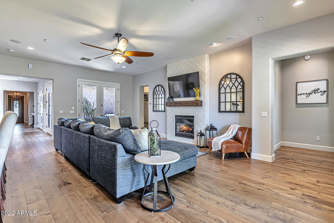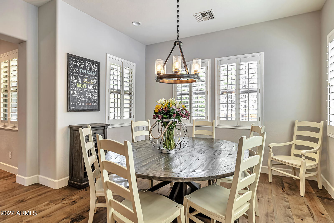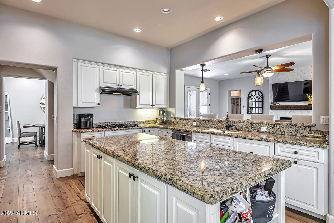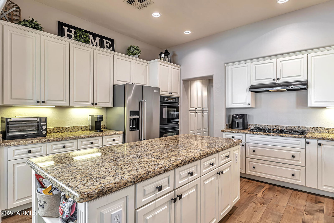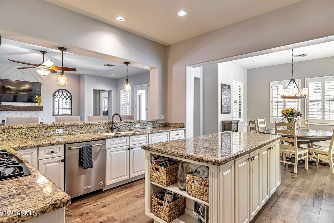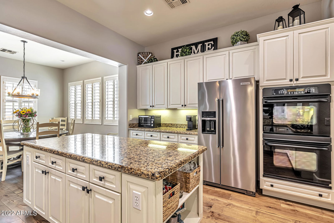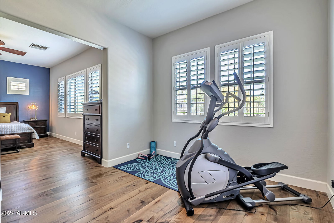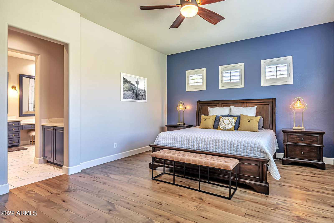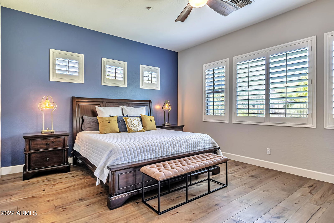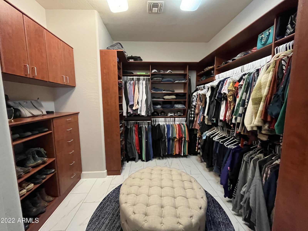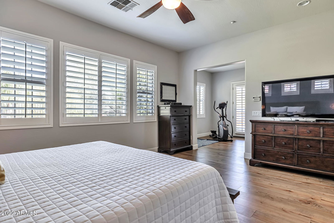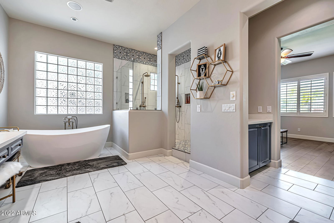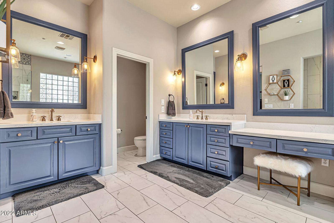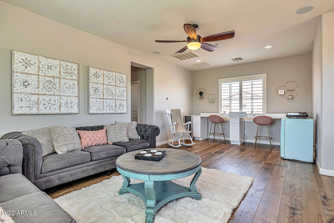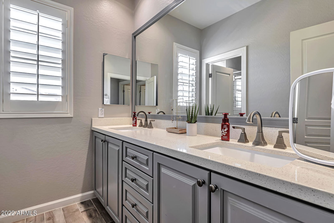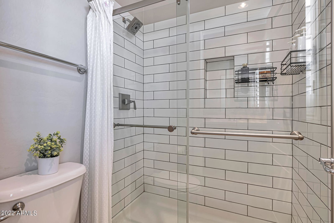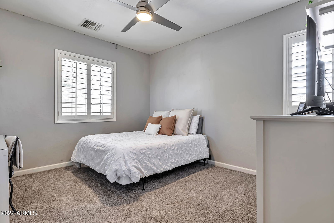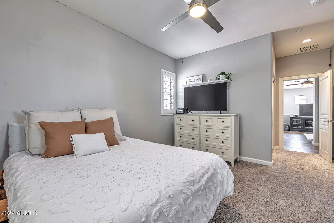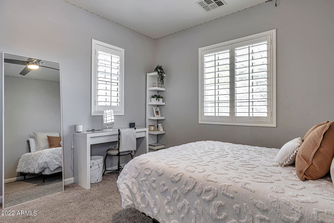30227 N 124th Drive, Peoria, AZ 85383
- $860,000
- 6
- BD
- 4
- BA
- 4,030
- SqFt
- Sold Price
- $860,000
- List Price
- $890,000
- Closing Date
- Jun 20, 2025
- Days on Market
- 130
- Status
- CLOSED
- MLS#
- 6818856
- City
- Peoria
- Bedrooms
- 6
- Bathrooms
- 4
- Living SQFT
- 4,030
- Lot Size
- 11,827
- Subdivision
- Lot 25 Vistancia Village A Parcel A10a Mcr 065533
- Year Built
- 2004
- Type
- Single Family Residence
Property Description
This BEAUTIFUL and LOVED home in the Heart of Vistancia is the Large Floor Plan you've been searching for! 6 Bedrooms & 4 Bathrooms + a large Loft! Engineered Wood Floors Throughout Including Primary Bedroom, Stairs & Loft. (Other Bedrooms Carpeted) Upstairs Bathroom Remodeled in 2019. Primary Bedroom bathroom Re-modeled in 2020. Pre-Wired Surround Sound Inside, Outside & Courtyard. Garage Hallway Custom Cubbies. Laundry Room Cabinets & Counters Updated in 2020. Double Pull Out Refrigerated Cabinet Doors. Re-Designed Fireplace with New Facing & Location in Living Room. Turf & Putting Green in Backyard, Landscaped in Front. NEW Exterior Paint! Master Community with Community Center, Pools, Exercise, & Golf (Separate membership) Closest Neighborhood to Vistancia Elementary!
Additional Information
- Elementary School
- Vistancia Elementary School
- High School
- Liberty High School
- Middle School
- Vistancia Elementary School
- School District
- Peoria Unified School District
- Acres
- 0.27
- Assoc Fee Includes
- Maintenance Grounds, Street Maint
- Hoa Fee
- $351
- Hoa Fee Frequency
- Quarterly
- Hoa
- Yes
- Hoa Name
- Vistancia
- Builder Name
- Cachet
- Community
- Vistancia
- Community Features
- Golf, Gated, Community Spa, Community Spa Htd, Community Pool Htd, Community Pool, Community Media Room, Tennis Court(s), Playground, Biking/Walking Path
- Construction
- Stucco, Wood Frame, Painted
- Cooling
- Central Air, Ceiling Fan(s)
- Exterior Features
- Private Yard
- Fencing
- Block, Wrought Iron
- Fireplace
- 2 Fireplace, Family Room, Gas
- Flooring
- Carpet, Tile, Wood
- Garage Spaces
- 3
- Heating
- Natural Gas
- Laundry
- Wshr/Dry HookUp Only
- Living Area
- 4,030
- Lot Size
- 11,827
- New Financing
- Cash, Conventional, VA Loan
- Other Rooms
- Loft, Family Room
- Parking Features
- RV Gate, Garage Door Opener
- Property Description
- Borders Common Area, Cul-De-Sac Lot, Mountain View(s)
- Roofing
- Tile
- Sewer
- Public Sewer
- Spa
- None
- Stories
- 2
- Style
- Detached
- Subdivision
- Lot 25 Vistancia Village A Parcel A10a Mcr 065533
- Taxes
- $5,446
- Tax Year
- 2024
- Water
- City Water
Mortgage Calculator
Listing courtesy of HomeSmart. Selling Office: eXp Realty.
All information should be verified by the recipient and none is guaranteed as accurate by ARMLS. Copyright 2025 Arizona Regional Multiple Listing Service, Inc. All rights reserved.
