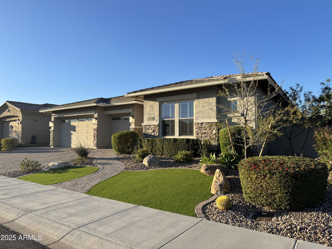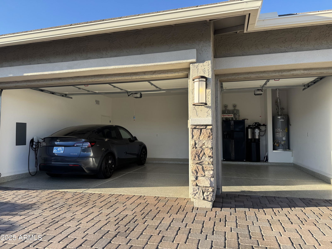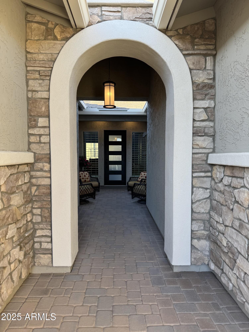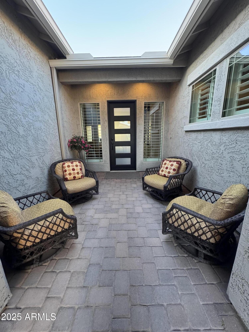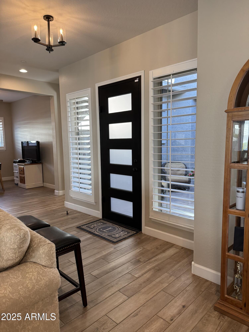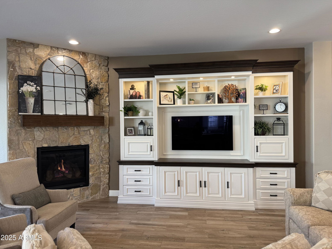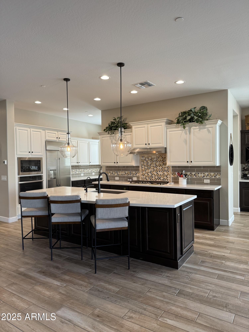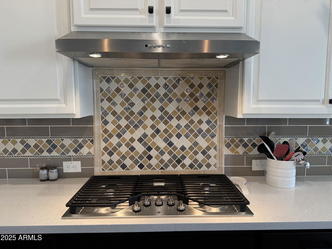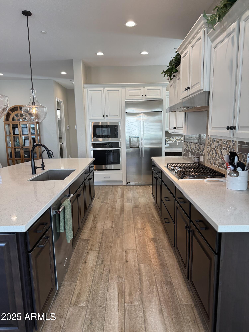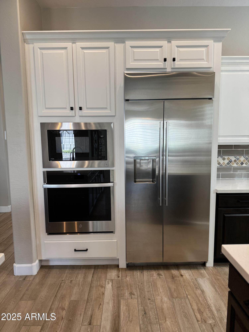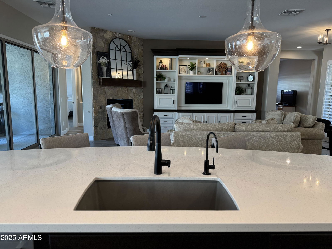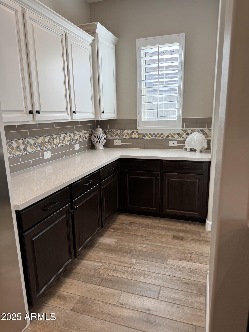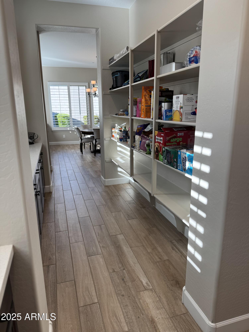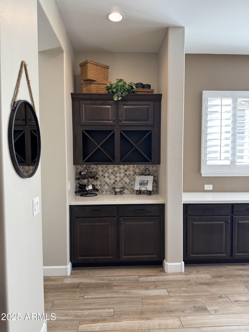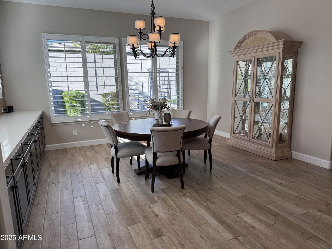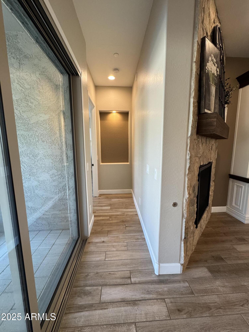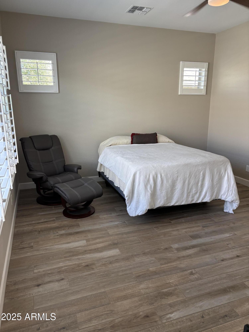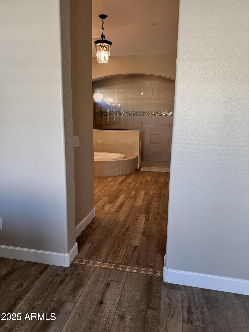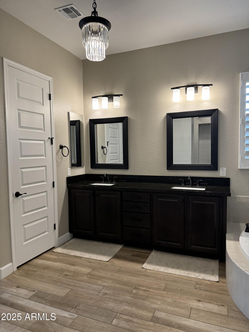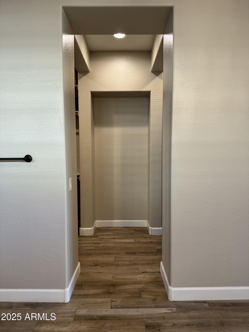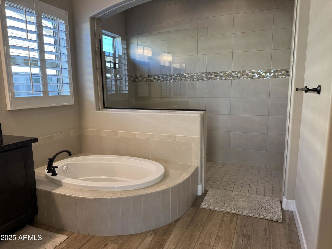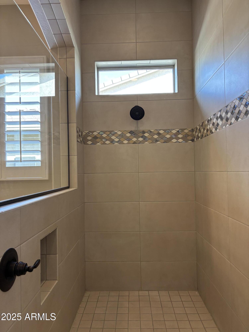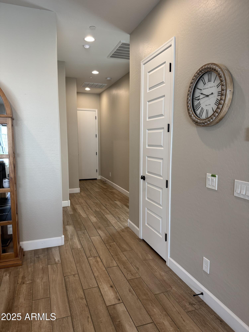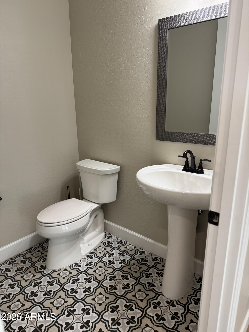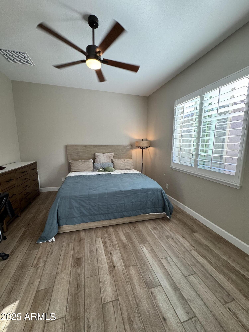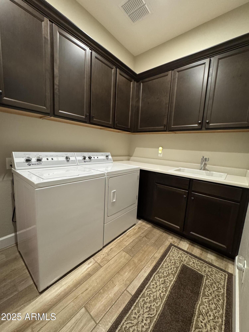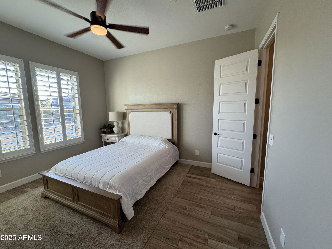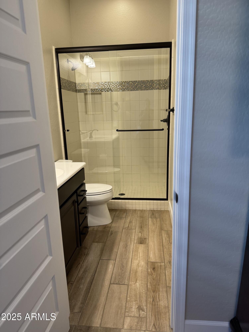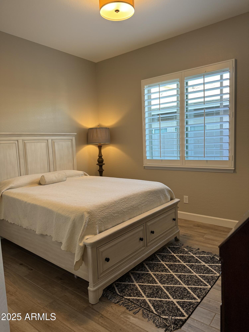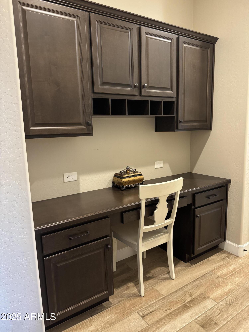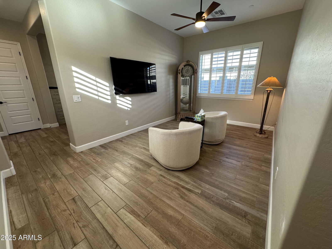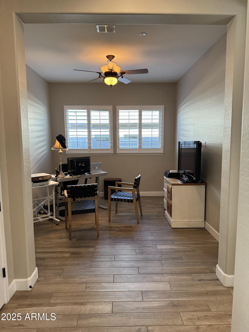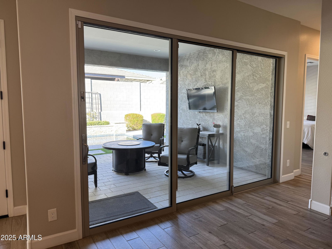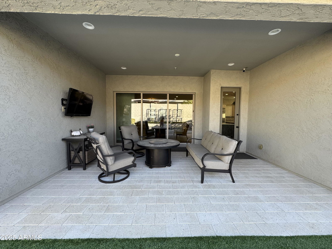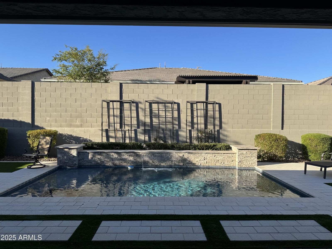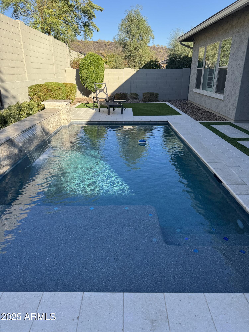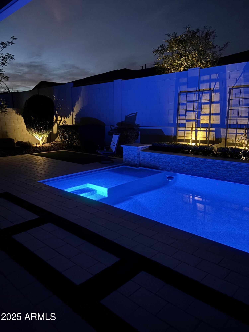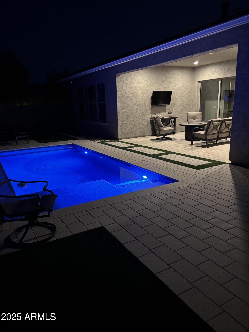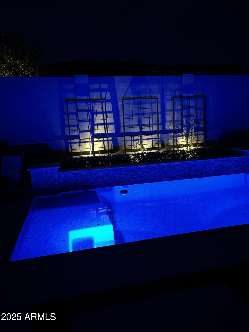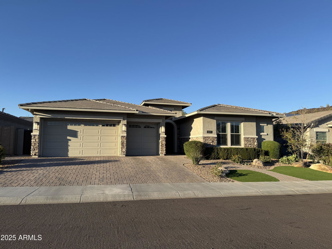11612 W Candelilla Way, Peoria, AZ 85383
- $850,000
- 4
- BD
- 3.5
- BA
- 3,284
- SqFt
- Sold Price
- $850,000
- List Price
- $860,000
- Closing Date
- Jun 02, 2025
- Days on Market
- 89
- Status
- CLOSED
- MLS#
- 6830761
- City
- Peoria
- Bedrooms
- 4
- Bathrooms
- 3.5
- Living SQFT
- 3,284
- Lot Size
- 8,750
- Subdivision
- Vistancia Village D Parcel D1
- Year Built
- 2020
- Type
- Single Family Residence
Property Description
This impeccable David Weekley home is located in the prestigious Sunset Ridge sub-division within the Vistancia master-plan community in North Peoria. Conveniently located within walking distance of the new Fry's Marketplace at Five North. This home has ample parking with a three-car garage and spaces on the paver driveway. A spacious front court yard provides a relaxing sitting area for enjoying time outdoors. Upon entry, you find yourself in the great room with ten-foot ceilings. On those few cold, wintery days, a gas fireplace keeps one warm with a hot beverage in hand. In this single-story home, you will find a powder, laundry, and master bedroom with a full-size bathroom, a large walk-in shower and closet. In addition, the two front bedrooms share a Jack and Jill bathroom with a glass enclosed shower. The fourth bedroom has a full bathroom and a walk-in closet. This beautiful home has an office space and a retreat area for relaxing, reading, or watching television. The outside rear patio has a play pool with a water feature, a beautifully landscaped backyard, with plenty of sitting area for relaxing and socializing with friends and family.
Additional Information
- Elementary School
- Vistancia Elementary School
- High School
- Liberty High School
- Middle School
- Vistancia Elementary School
- School District
- Peoria Unified School District
- Acres
- 0.20
- Architecture
- Ranch
- Assoc Fee Includes
- Maintenance Grounds
- Hoa Fee
- $351
- Hoa Fee Frequency
- Quarterly
- Hoa
- Yes
- Hoa Name
- Vistancia Village A
- Builder Name
- David Weekley Homes
- Community
- Vistancia Village
- Community Features
- Community Pool Htd, Community Pool, Biking/Walking Path
- Construction
- Stucco, Wood Frame, Stone
- Cooling
- Central Air, Ceiling Fan(s), Programmable Thmstat
- Exterior Features
- Private Yard
- Fencing
- Block
- Fireplace
- 1 Fireplace, Living Room, Gas
- Flooring
- Tile
- Garage Spaces
- 3
- Accessibility Features
- Bath Raised Toilet
- Heating
- Electric, Ceiling
- Laundry
- Wshr/Dry HookUp Only
- Living Area
- 3,284
- Lot Size
- 8,750
- Model
- Marigold
- New Financing
- Cash, Conventional
- Other Rooms
- Great Room, Bonus/Game Room
- Parking Features
- Garage Door Opener, Direct Access, Electric Vehicle Charging Station(s)
- Property Description
- North/South Exposure
- Roofing
- Tile
- Sewer
- Public Sewer
- Spa
- None
- Stories
- 1
- Style
- Detached
- Subdivision
- Vistancia Village D Parcel D1
- Taxes
- $4,093
- Tax Year
- 2024
- Water
- City Water
Mortgage Calculator
Listing courtesy of Century 21 Arizona Foothills. Selling Office: Re/Max Fine Properties.
All information should be verified by the recipient and none is guaranteed as accurate by ARMLS. Copyright 2025 Arizona Regional Multiple Listing Service, Inc. All rights reserved.
